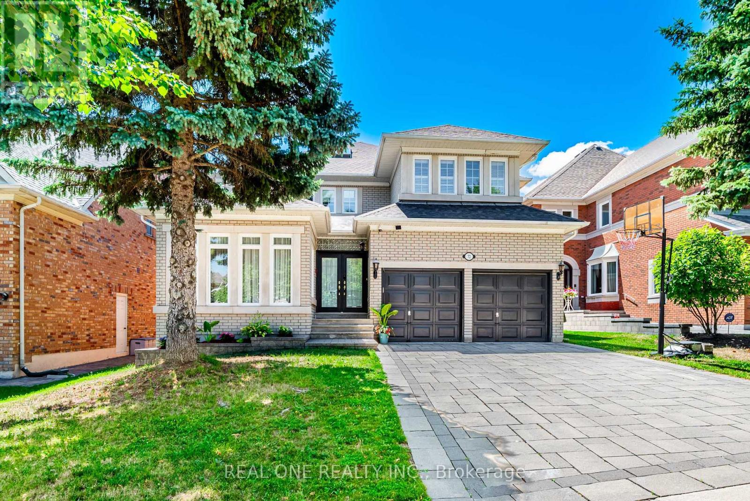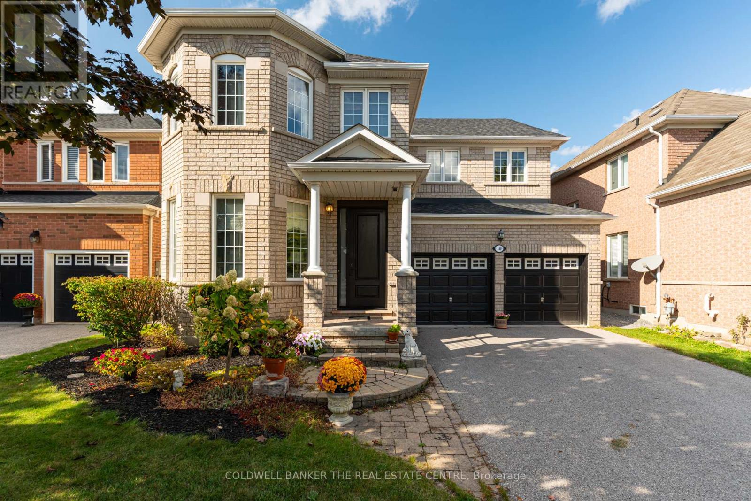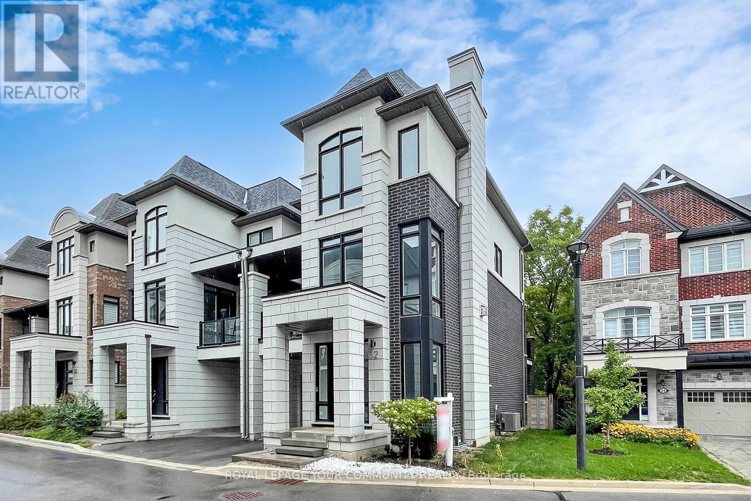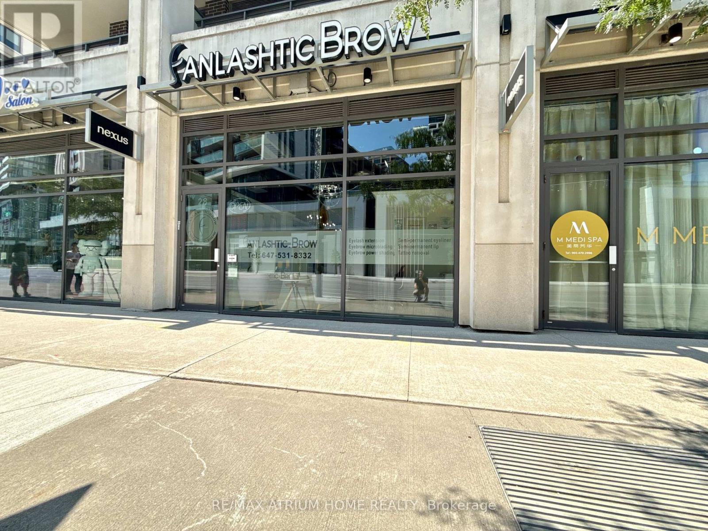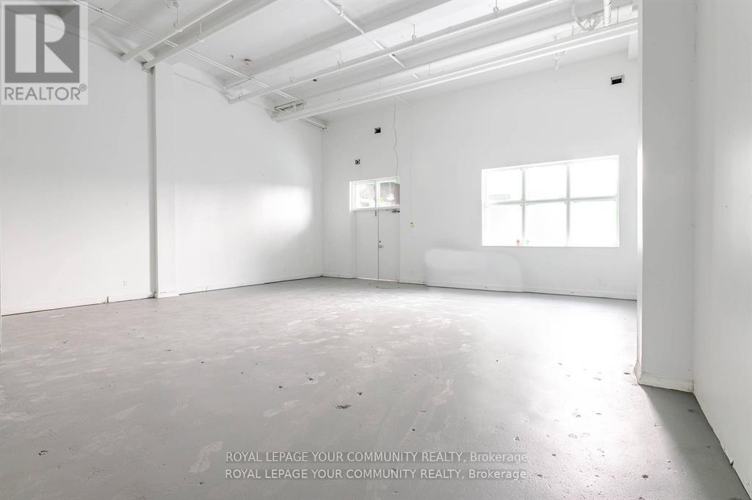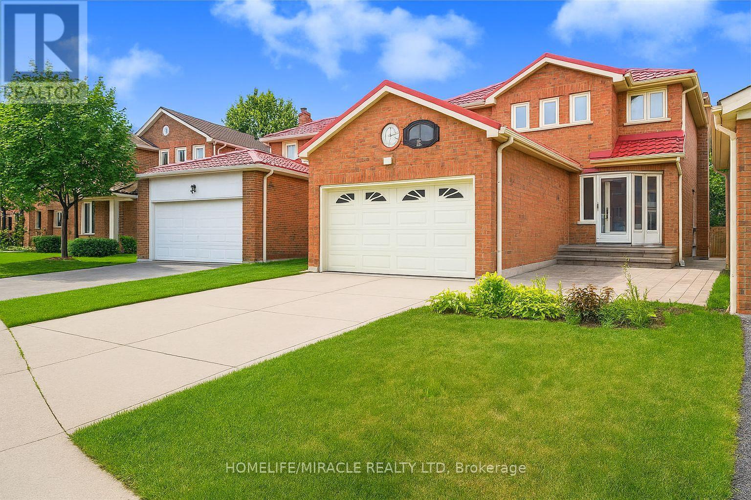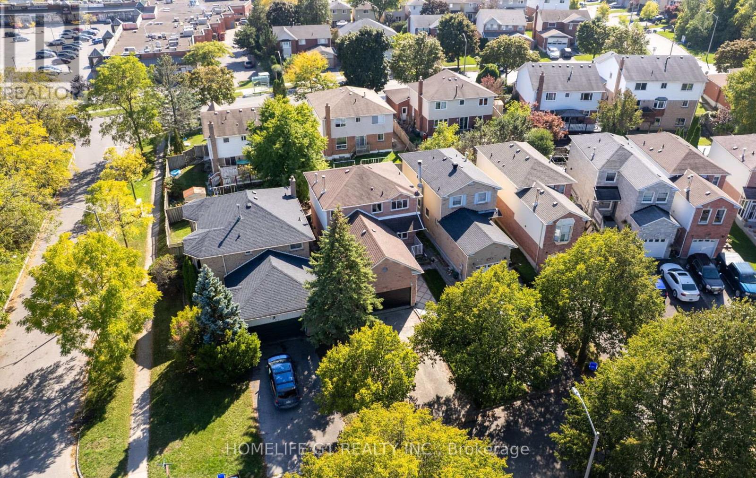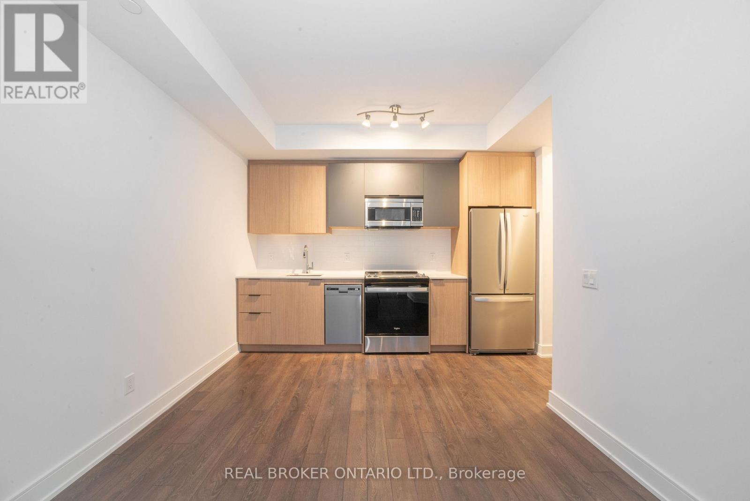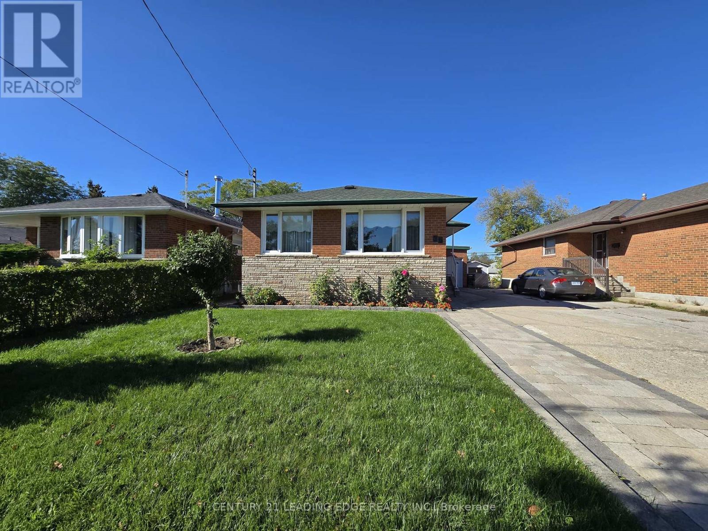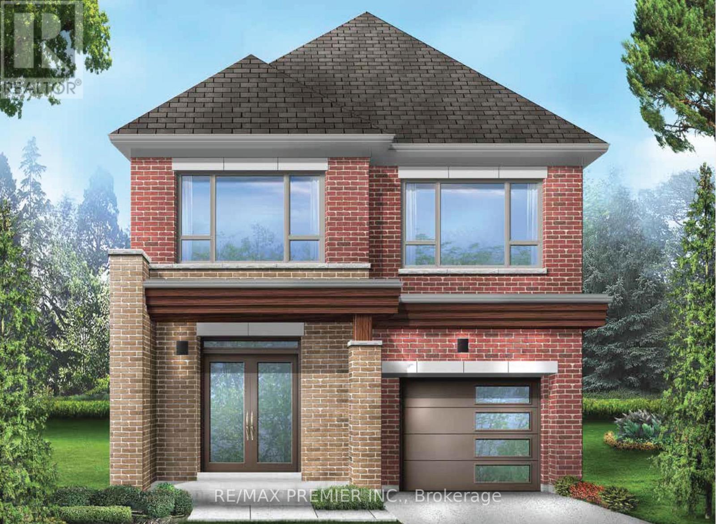72 Cassandra Crescent
Richmond Hill, Ontario
Ready to move in, 3925 sqf above ground landmark residence in the heart of Bayview Hill, the most prestigious enclave. 9' ceiling ground floor, 10' ceiling living room and the breathtaking 17' high grand foyer. 2.5 tandem parking. Another about 1500 sqf in finished basement. Tons of living space. From the moment you step into, the natural light pours through skylights and California shutters, setting the stage for timeless elegance. Rich hardwood floors, detailed crown moulding, wainscoting walls, and pot lights throughout create an atmosphere of refined living. The chef-inspired kitchen is both grand and functional perfect for hosting in style. Sunlight fills every thoughtfully designed space, casting a warm, inviting glow. Professionally landscaped grounds and elegant interlocking stonework complete the picture. In a neighborhood celebrated for its elite schools, stately homes, and lasting prestige, this is where luxury lives and compromise never enters. ** Enjoy the convenience of additional garage space with a 2.5 tandem parkings, nearby parks, large malls, restaurants, bars, tennis courts, Bayview Hill Community Centre, and easy access to Highway 404. Whether you're raising a family or entertaining guests, 72 Cassandra Crescent delivers the space, style, and setting to live beautifully every day. (id:60365)
150 Alfred Smith Way
Newmarket, Ontario
Welcome to 150 Alfred Smith Way, an exceptional 4-bedroom family home in Newmarket's highly desirable Woodland Hills community! Boasting approx. 2700 sqft of beautifully designed space, this home offers the perfect blend of style and function. The curb appeal is undeniable, with tasteful landscaping, an interlocking walkway, and a covered front porch. Enjoy the rare convenience of a private double driveway with no sidewalk, providing ample parking for four cars in addition to the double-car garage. Step inside to a grand 18-foot foyer where a stunning oak staircase and gleaming hardwood floors welcome you. The expansive, sun-filled living and dining room is perfect for hosting gatherings. The heart of this home is the open-concept area at the back, featuring a cozy family room with a gas fireplace that overlooks the yard. It flows seamlessly into the family-sized breakfast area and the impressive kitchen, which includes a large centre island, extensive counter space, an oversized pantry, and a walk-out to the backyard. A main-floor formal den provides the ideal quiet space for a home office. Practicality is key with direct garage access to a mudroom, complete with a powder room. Upstairs, the primary bedroom is a true retreat with a sitting area, a walk-in closet plus a second closet, and a 4-piece ensuite featuring a soaker tub and separate shower. A major highlight is the second bedroom, which acts as a junior suite with its own 4-piece ensuite and walk-in closet. Two additional generous bedrooms, detailed with elegant wainscotting, complete the second floor. The unfinished basement, with a cold cellar, offers a blank canvas awaiting your creative touch. Situated just steps from parks, schools, shops, and restaurants, and minutes from Upper Canada Mall, Southlake Hospital, and Yonge Street, this is the perfect place for your growing family to call home. (id:60365)
A204 - 15 Cornell Meadows Avenue
Markham, Ontario
Loft-Style Living in Cornell - Overlooking the Park & Sunsets Every Night! Looking for something unique, stylish, and full of character? This 1140 sq. ft. loft-style condo in Markham's sought-after Cornell community delivers it all. With cathedral ceilings, three private balconies, and park views from every window, this is no cookie-cutter condo. The open-concept main floor is perfect for modern living, with a combined kitchen, dining, and living space, and a discreet powder room. The kitchen features updated countertops, backsplash, and appliances, with a walkout to the balcony - ideal for morning coffee or evening drinks. Throughout the unit, you'll find updated vinyl plank floors & on-trend lighting & design. Upstairs, two full bathrooms have all been updated. This is a flexible layout that can work so many ways - the huge 2nd level can be a luxurious primary suite or a secondary living space (complete w pull down Murphy Bed that doubles as shelving unit!), and the 3rd level can function as a 2nd bedroom or a great office (complete with closet & bathroom). Rooms are open concept, but could be easily closed in. With three west-facing balconies, you'll never lack for natural light or a place to lounge away a sunny afternoon. Ensuite laundry is included, + 1 parking. Updated venting for hot water tank. Live in the heart of vibrant Cornell - with parks, shopping, community centre, library & transit right at your door. Close to the hospital, multiple schools, daycare, Markham Main St patios & restaurants, and with easy access to the 407, everything you could want or need is at arm's reach. Get into the market, stay in the market, or invest - this is a smart buy! Maintenance fees include Rogers Ignite Cable & Internet, building insurance, parking, common elements. (id:60365)
32 Globemaster Lane
Richmond Hill, Ontario
Welcome to 32 Globemaster Lane, This Spacious Semi-Detached Townhome in the Great Community of Oak Ridges between Yonge and Bathurst off of King Rd. Built By 5th Avenue Homes. Just 4 Years New. Gourmet Kitchen with High End Appliances Including Wolf and Subzero. With 10 Ft. Ceilings on the Main Floor. The 3rd Floor bedrooms have 9 Ft. Ceilings. Beautiful 4 Piece Ensuite off the Primary. Almost All Rooms Lead To Outdoor Spaces Allowing Plenty Of Natural Light. Private Garage And Driveway. Quiet And Family Friendly Community. Minutes to Private and Local Schools. Close to Many Amentities in the Area. This Home has it all. The Seller Finished the Basement with a 2-Piece Bathroom and Common Room/Rec Room. Small Maintenance of $142.52 See in attachments the floor plan. (id:60365)
28 - 8130 Birchmount Road
Markham, Ontario
Location! Location! Location! Opportunity To Own Your Very Profitable Business. Luxurious store with newly equipped hand sink currently operating as personal care business but can easily convert to offering permanent make up, hair salon, nail/spa, massage therapy, make up studio etc. Low monthly rent with option to renew lease. Professional spa/massage bed, studio LED lighting, high quality cabinet storage and other furniture/equipment included. Great opportunity to be your own boss. Continue the existing business or change the concept! Chattels and equipment extra... (id:60365)
151 - 1159 Dundas Street E
Toronto, Ontario
Rarely available small clean affordable INDUSTRIAL unit downtown, with approximately 17 ft ceilings, sealed concrete floors and double entrance doors is perfect for a distribution or production business. Shared 2 dock truck level shipping/receiving. This freshly painted 1,000 sq ft unit comes with brand new ductless air-conditioning and a new 2 piece washroom (currently roughed in, to be finished in 30 days). This right size industrial space is located in the authentic early 20th century I-zone Lofts at the corner of Dundas and Carlaw, repurposed by one of GTA's premium developers. Adjacent 1,500 sq ft unit can be combined for a total rentable area of approx 2,500 sf. 5 minutes to the DVP Lakeshore / Gardiner & 5 minutes walk to the future Gerard station on the be Ontario Line. **EXTRAS** Tenant pays hydro directly to the utility provider by separate meter. Monthly parking $225 + HST in landlord's lot across the street at Dundas and Carlaw.Inclusions:2nd floor recreational area and deck available for tenant use. (id:60365)
9 Maresfield (Basement) Drive
Toronto, Ontario
This spacious basement apartment is in a great location and perfect for someone looking for a quiet, Family-friendly place to live. It's just steps away from public transit, Parks, Schools, a supermarket and woodside Square Shopping Centre. You'll also find plenty of restaurant and other shops nearby. The unit comes with one parking spot on the driveway, and if you need more than one, extra parking options are available. The tenant is responsible for $30% of all utility costs. (id:60365)
1665 Tawnberry Street
Pickering, Ontario
Nestled in one of Pickerings most prestigious and sought-after enclaves, 1665 Tawnberry Street presents a rare opportunity to own a spacious and meticulously maintained 2 Story Detached Property. An open-concept main floor with, formal living and dining areas, a cozy family room, and a well-appointed kitchen with updated countertops and direct access to a private back yard and deck. The Fully Finished Basement includes an Additional Bedroom, Full Bathroom, Separate Laundry and a Complete Kitchen Perfect for a Guest Suite, In-law Suite, or Tenants for an INCOME Producing Basement with its own separate entrance. This Home is Conveniently located near Parks ,Schools, Shopping, and Dining, making it Ideal for Families and Professionals alike. Really Well Maintained. DON'T MISS THE OPPORTUNITY TO MAKE THIS HOME YOUR OWN! (id:60365)
327 - 1350 Ellesmere Road
Toronto, Ontario
Welcome to this modern corner unit located in one of Scarborough's most sought-after areas. This thoughtfully designed 1-bedroom, 2-bathroom condo offers a rare and functional layout, ideal for both comfortable living and strong investment potential. Step into a stylish space featuring contemporary finishes, an open-concept living and dining area, and a private corner balcony. The sleek kitchen is equipped with modern cabinetry and finishes, and the convenience of two bathrooms makes this unit stand out perfect for entertaining or accommodating guests. Currently tenanted with a reliable occupant, this condo delivers immediate rental income with minimal hassle - a true turnkey investment opportunity. Located just minutes from Scarborough Town Centre, TTC, GO Transit, and major highways (401 & DVP). Shopping, restaurants, parks, and everyday conveniences. Don't miss your chance to own this low-maintenance, high-demand unit in a vibrant and growing community! Seller is very motivated to sell! (id:60365)
26 Southampton Drive
Toronto, Ontario
Bright and spacious 1-bedroom basement apartment with a separate entrance, private laundry, and 1 parking spot. Recently renovated with a modern bathroom and new laminate flooring throughout. This clean and well-maintained unit features an open-concept living and kitchen area. Conveniently located near schools, parks, shopping, and transit. Available immediately! (id:60365)
3133 Blazing Star Avenue
Pickering, Ontario
Welcome to your brand-new dream home in Pickering - The Gemini Model by Fieldgate Homes. This beautifully crafted detached residence offers 2,174 square feet of elegant living space, combining modern design with timeless comfort. Featuring 9-foot ceilings on the main, second, and lower levels, and rich hardwood flooring throughout, this home is filled with natural light and a sense of spaciousness. The inviting family room with a cozy fireplace creates the perfect fathering space, while the open-concept living and dining rooms offer flexibility for entertaining and everyday living. The gourmet kitchen is a chef's delight, complete with upgraded finishes, a breakfast area, and seamless flor into the main living spac4es. The primary suite provides a private retreat with an oversized walk-in closet and a luxurious 4-piece ensuite. Three additional bedrooms and 3.5 bathrooms provide comfort and convenience for the entire family. Designed with both style and functionality in mind, this home is ready to meet all your needs. Pre Construction home! Occupancy Spring/Summer 2026. Extras: Full 7-year Tarion warranty in effect. (id:60365)


