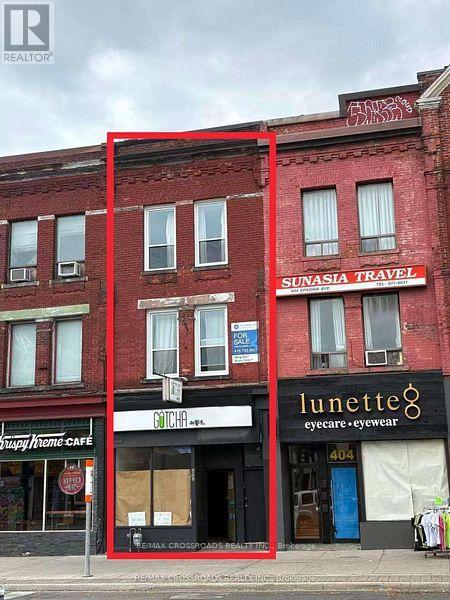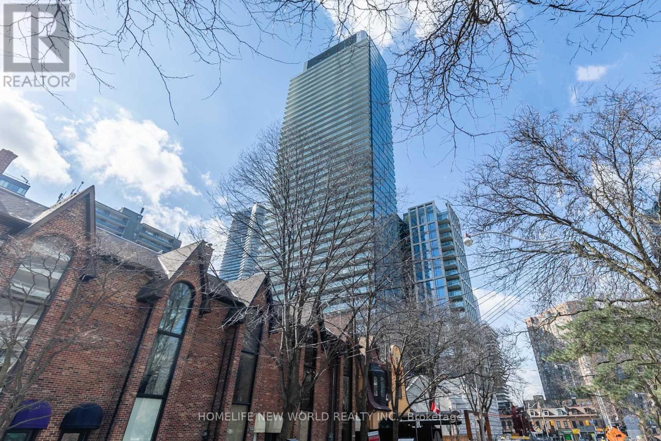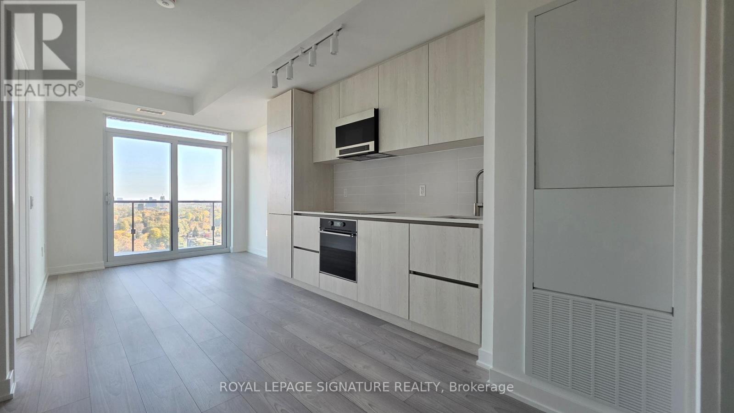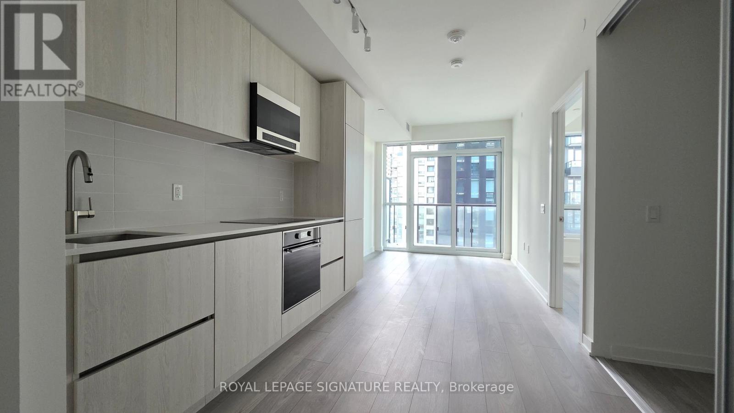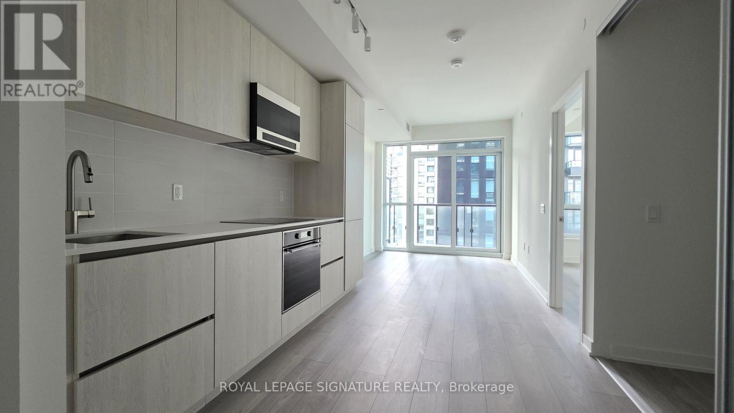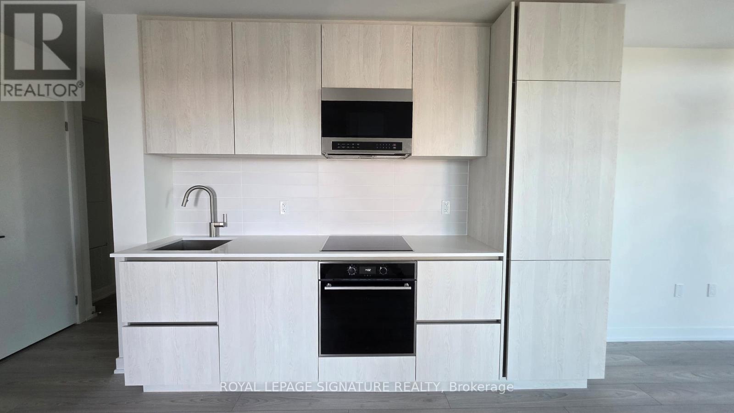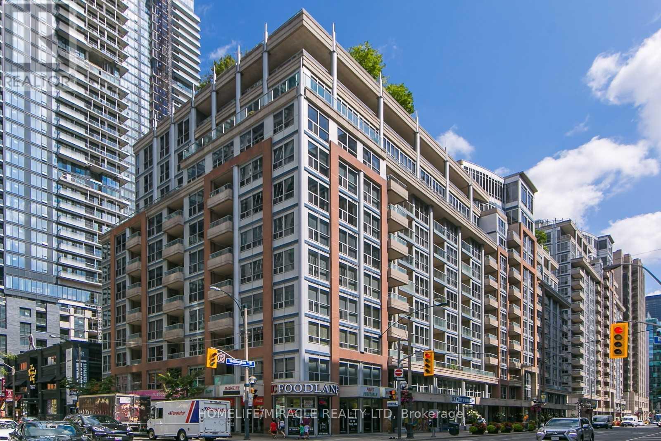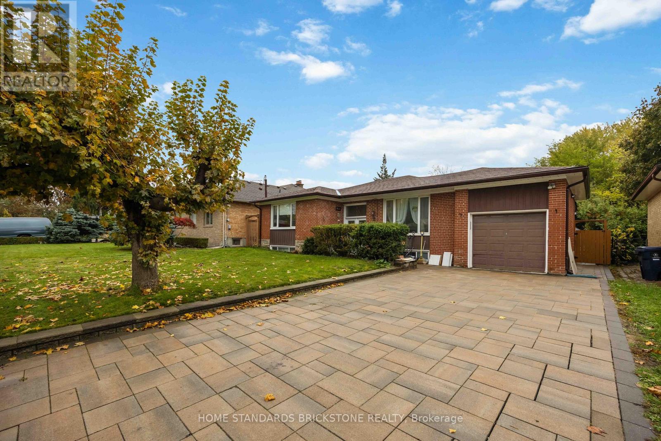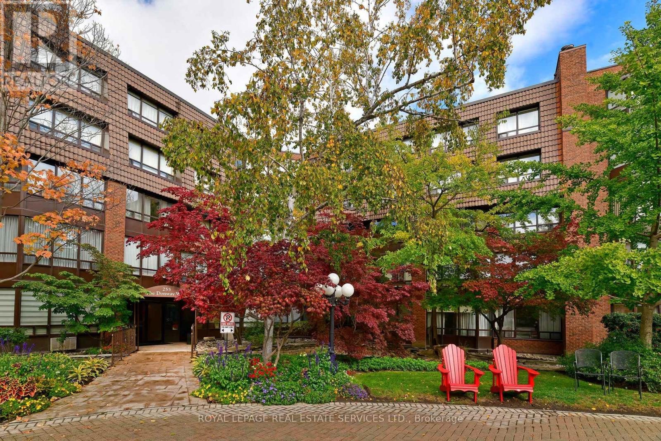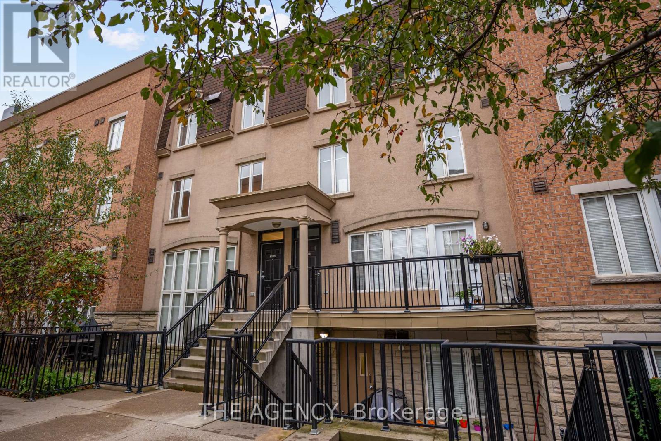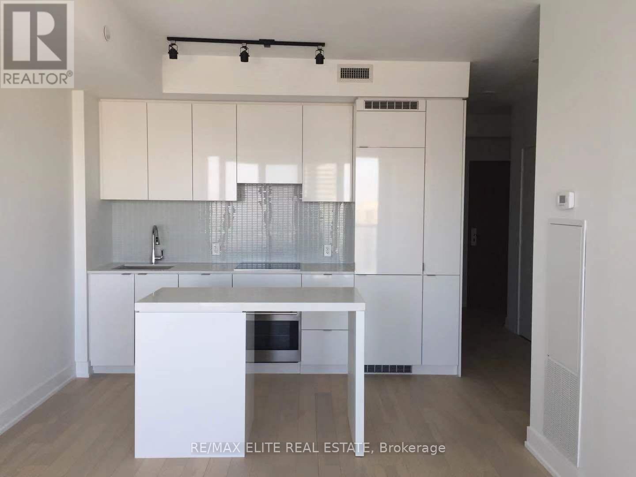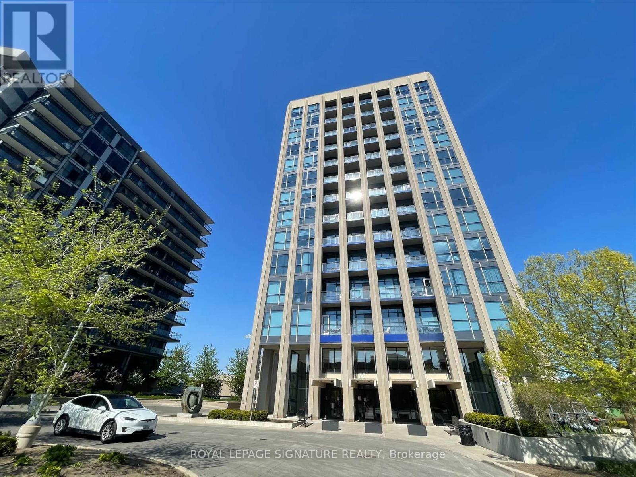402 Spadina Avenue
Toronto, Ontario
Excellent Business Opportunity!!! A prime commercial storefront in Chinatown on Spadina Ave, located between Dundas St and College St. Convenient Transportation with a bus stop and pedestrian crosswalk right at the entrance. High foot traffic, strong consumer demand, and great market potential make this an ideal location for various business ventures! Store size: 1,671 SF, Includes: A spacious basement storage area, plus high & dry basement (861 SF & 6' 9" ceiling); concrete laneway in rear. (id:60365)
2710 - 3 Gloucester Street
Toronto, Ontario
New Luxurious Gloucester On Yonge. Direct Access To Wellesley. Building Includes Pool, Fitness, Theatre. 2 Bedroom ,2 Bathroom Unit. Steps Away From Yorkville, UofT, Ryerson, Restaurants, Shops, Parks And More. (id:60365)
1310 - 110 Broadway Avenue
Toronto, Ontario
Brand New! Never Lived-In! Elegant and modern 1+Den 2 Washroom condo for lease in the prestigious Midtown Toronto community at Yonge & Eglinton. The den features sliding doors, making it ideal as a second bedroom or private home office. This bright 575 sq.ft. suite offers a sophisticated open-concept layout, a full-width balcony providing seamless indoor-outdoor living, and a custom-designed kitchen with integrated paneled and stainless-steel appliances paired with quartz countertops. Residents enjoy access to world-class amenities, including a 24-hour concierge, indoor/outdoor pool, spa, state-of-the-art fitness center, basketball court, rooftop dining with BBQs, coworking lounges, and private dining spaces. Perfectly located steps from Eglinton Subway Station, surrounded by renowned restaurants, chic cafés, boutique shops, and all everyday conveniences. (id:60365)
1304 - 110 Broadway Avenue
Toronto, Ontario
Brand New! Never Lived-In! Elegant and modern 1+Den condo for lease in the prestigious Midtown Toronto community at Yonge & Eglinton. The den features sliding doors, making it ideal as a second bedroom or private home office. This bright 521 sq.ft. suite offers a sophisticated open-concept layout, a full-width balcony providing seamless indoor-outdoor living, and a custom-designed kitchen with integrated paneled and stainless-steel appliances paired with quartz countertops. Residents enjoy access to world-class amenities, including a 24-hour concierge, indoor/outdoor pool, spa, state-of-the-art fitness center, basketball court, rooftop dining with BBQs, coworking lounges, and private dining spaces. Perfectly located steps from Eglinton Subway Station, surrounded by renowned restaurants, chic cafés, boutique shops, and all everyday conveniences. (id:60365)
1404 - 110 Broadway Avenue
Toronto, Ontario
Brand New! Never Lived-In! Elegant and modern 1+Den condo for lease in the prestigious Midtown Toronto community at Yonge & Eglinton. The den features sliding doors, making it ideal as a second bedroom or private home office. This bright 521 sq.ft. suite offers a sophisticated open-concept layout, a full-width balcony providing seamless indoor-outdoor living, and a custom-designed kitchen with integrated paneled and stainless-steel appliances paired with quartz countertops. Residents enjoy access to world-class amenities, including a 24-hour concierge, indoor/outdoor pool, spa, state-of-the-art fitness center, basketball court, rooftop dining with BBQs, coworking lounges, and private dining spaces. Perfectly located steps from Eglinton Subway Station, surrounded by renowned restaurants, chic cafés, boutique shops, and all everyday conveniences. (id:60365)
1309 - 110 Broadway Avenue
Toronto, Ontario
Brand New! Never Lived-In! Elegant and modern 2 Bed 2 Washroom condo for lease in the prestigious Midtown Toronto community at Yonge & Eglinton. The den features sliding doors, making it ideal as a second bedroom or private home office. This bright 638 sq.ft. suite offers a sophisticated open-concept layout, a full-width balcony providing seamless indoor-outdoor living, and a custom-designed kitchen with integrated paneled and stainless-steel appliances paired with quartz countertops. Residents enjoy access to world-class amenities, including a 24-hour concierge, indoor/outdoor pool, spa, state-of-the-art fitness center, basketball court, rooftop dining with BBQs, coworking lounges, and private dining spaces. Perfectly located steps from Eglinton Subway Station, surrounded by renowned restaurants, chic cafés, boutique shops, and all everyday conveniences. (id:60365)
Ph09 - 270 Wellington Street W
Toronto, Ontario
Experience high End Urban Penthouse Living In Downtown Core! Bright 1092 Sqft Area 2 Bedroom With Premium South View. Oversized Master Bedroom With Huge Walk-In Closet And Upgraded Ensuite Bath. Two Walkouts To A Huge 250 Sqft Balcony. Hardwood Floors, Custom Wood Built-Ins. Ideal Downtown Financial District Location For Busy Professionals, Executives And Families. Impressive Hotel-Style Amenities! 1 Parking And 1 Locker & All Utilities Included.DSSD (id:60365)
8 Burke Street
Toronto, Ontario
Fabulous Home in High-Demand North York Area! Beautifully updated and move-in ready, this exceptional home features and a spacious backyard, perfect for family gatherings or relaxation. The main floor has been fully renovated, including a brand- New Kitchen, new bathroom, engineered hardwood floors, fresh paint throughout and and new central A/C system. A stunning high-ceiling foyer with double glass entrance doors welcomes you with elegance and natural light. Basement with separate entrance offers great income potential or in-law suite opportunity. Ideally located close to Finch Subway, Yonge Street, shopping, schools and parks - everything you need at your door steps! (id:60365)
320 - 255 The Donway West
Toronto, Ontario
Location! Location! Location! Nestled in the desirable Lawrence & Don Mills neighbourhood. Approximately 1400 sq ft. 2 Large bedrooms, 2 Bathrooms, 2 owned parking spot side by side, Locker and extra storage in the unit. Fireplace, with lots of guest parking indoors and outside, carwash, floorplan. Maintenance fee covers cable and internet. Click to see photographs and virtual tour. Situated within walking distance to the shops at The Donmills, great restaurants, banks, libraries, parks, and scenic trails. Easy access to the 401 and DVP. Truly has it all! (id:60365)
1039 - 54 East Liberty Street
Toronto, Ontario
Townhome with Private Rooftop Terrace in Liberty Village.Step up from condo living with this bright and functional 3-level townhouse in the heart of Liberty Village. Offering nearly 1,000 sq. ft. of interior space plus a private rooftop deck with a BBQ gas line and stunning city views, this home delivers both comfort and lifestyle.The main floor features an open-concept kitchen, living, and dining area with windows overlooking a charming garden, along with a convenient powder room. Upstairs, you'll find two generously sized bedrooms sharing a full 4-piece bathroom .The third level leads to an expansive rooftop terrace, perfect for barbecues, casual dinners, or simply relaxing with the skyline as your backdrop.Parking includes a built-in bike rack, and the oversized locker is located directly beside the space for effortless access. Pet-friendly community with a nearby dog park for added convenience.Move in and enjoy. (id:60365)
3209 - 7 Grenville Street
Toronto, Ontario
Sunlit East-Facing 1B+Den (Optional as 2nd bedroom or home office) with keyless electronic door lock. Features 9-ft ceilings and a modern eat-in kitchen. Enjoy 7th-floor amenities: gym, yoga studio, dining area, lounge, and terrace. Relax in the 64th-floor lounge or the stunning 66th-floor infinity pool-your "island in the sky"! Steps to subway stations, U of T, Ryerson, restaurants, cafes, shops, grocery, and hospitals. Move-in ready-discover your new home today! (id:60365)
1404 - 75 The Donway W
Toronto, Ontario
Trendy, executive living at Liv Loft @ Shops at Don Mills, Penthouse Suite * Features 10 Ft Ceilings, Wide Plank Laminate Flooring, Quartz Stone Countertop * Built-In Stainless Steel Appliances: Fridge,Stove, Cooktop, Oven, Dishwasher, Microwave Oven And Hood Fan. Washer & Dryer * One Parking Underground and One Locker * Steps to Great Shopping, Patios & Cafes, Boutiques, VIP Cineplex, Metro * Building Has An Abundance of Amenities: Concierge, Wifi In Lobby, Gym, Rooftop Party Room, Hot Tub, Guest Suite, Visitor Parking, B-B-Q Area * Like Living In A 5-Star Resort * Easy Access To DVP and downtown * (id:60365)

