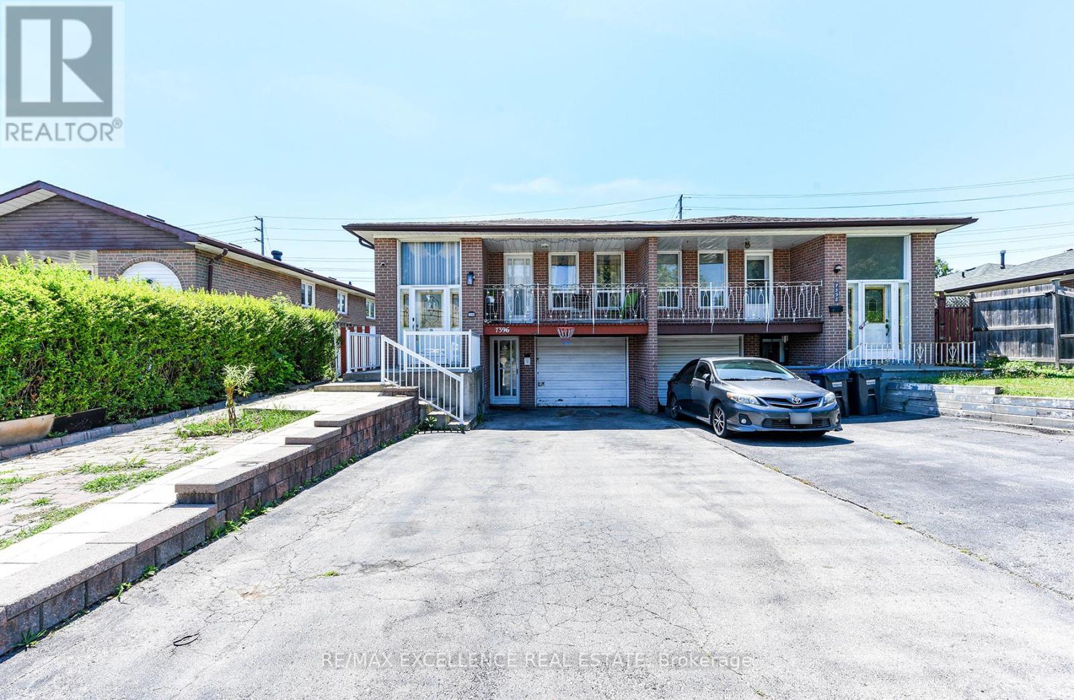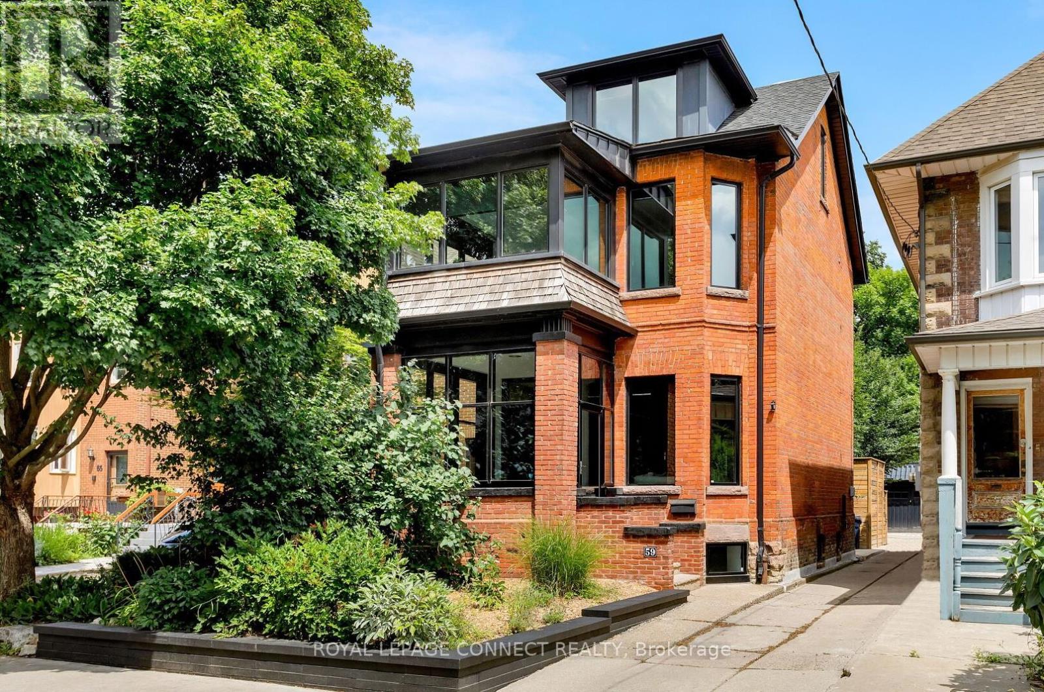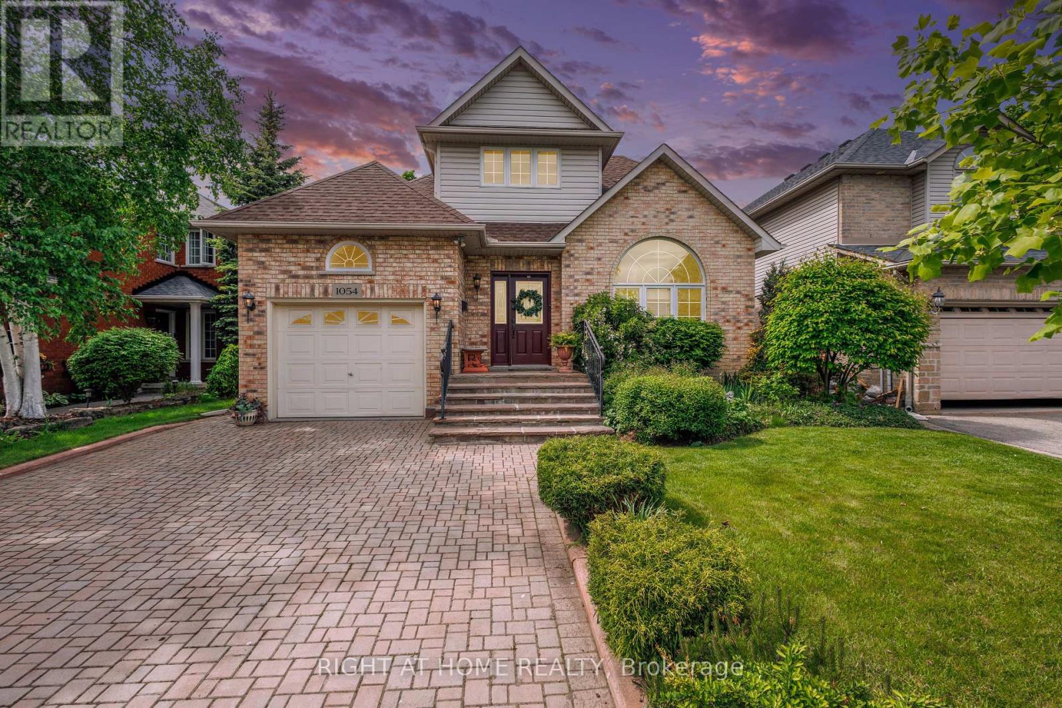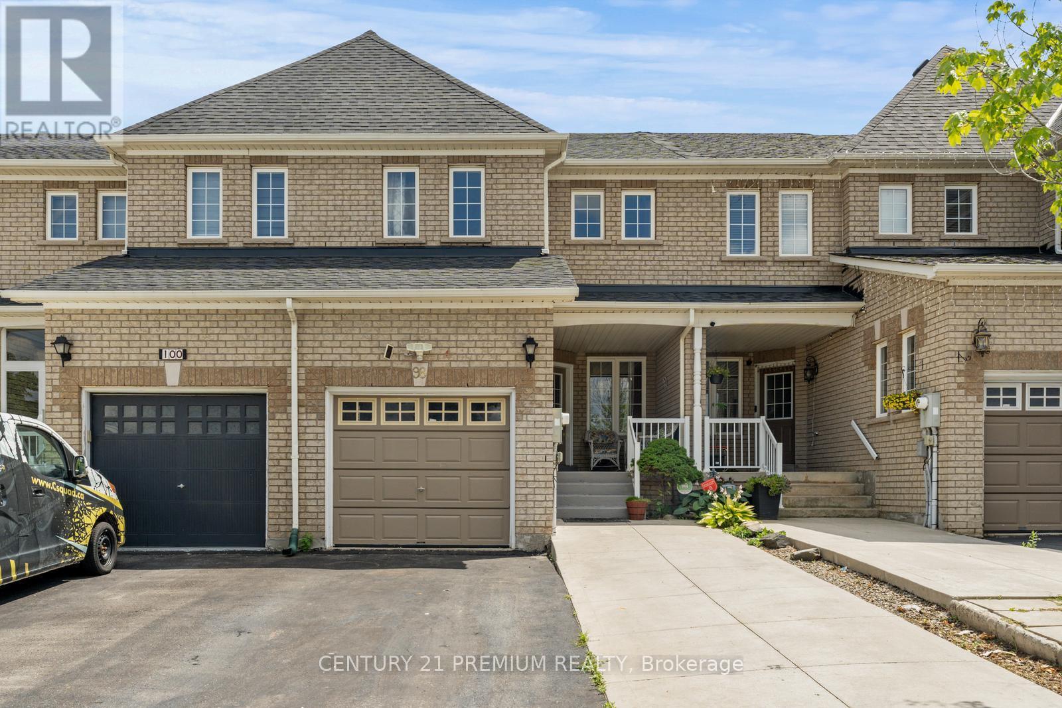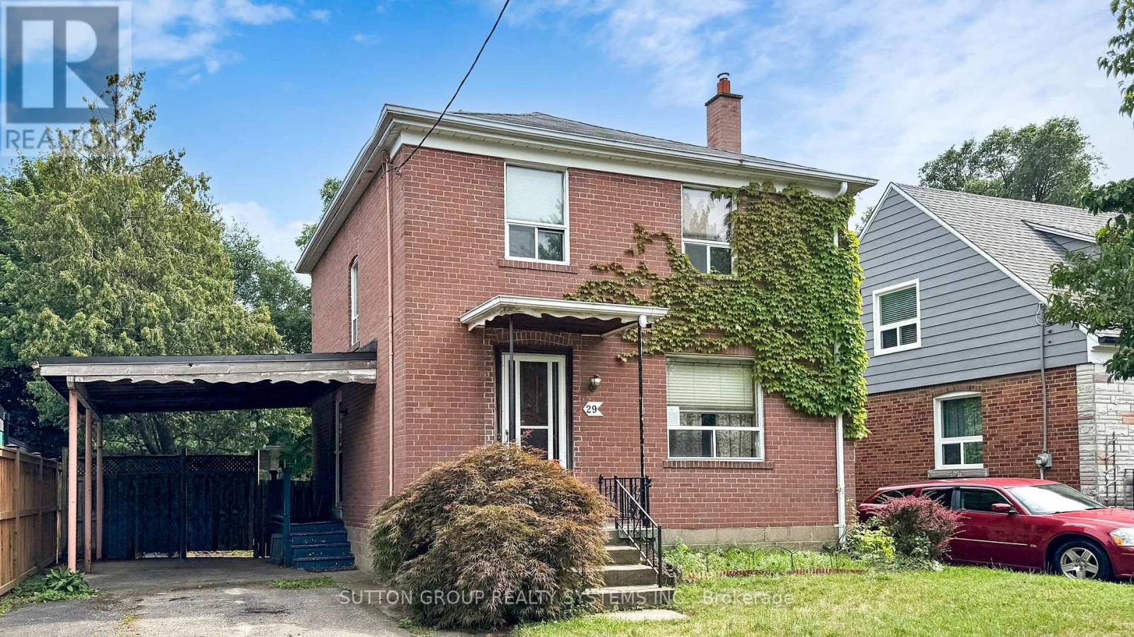7396 Sills Road
Mississauga, Ontario
Welcome to this beautiful three-bedroom semi-detached home located in the prestigious and highly sought-after neighborhood of Malton. This charming residence offers a spacious living room combined with a dining area, perfect for family gatherings and entertaining guests. The open-concept layout is enhanced by a large front window that fills the space with natural light and offers a serene view of the front yard. The kitchen is roomy and functional, complete with a breakfast area ideal for casual dining. Enjoy your mornings on the front balcony while sipping tea and watching the sunrise. The home also features a separate two-bedroom walk-in basement ideal for extended family or in-law use, offering comfort and privacy. With a total of four-car parking, there's plenty of space for everyone. Conveniently located close to all amenities including Westwood Mall, Malton GO Station, Malton Sikh Temple, major banks, highways 401, 409, and 403, as well as the airport. Don't miss this incredible opportunity! Some of the house pictures are virtually staged. (id:60365)
59 Fuller Avenue
Toronto, Ontario
Majestic 2.5 Storey Detached Victorian in Roncesvalles. Located on a Quiet Family Friendly Street, This Circa 1886 Home Offers Grand Proportions Throughout. Full Professional Renovation with Bespoke Monochromatic Contemporary Finishes, Over 2,800Sq.ft, Massive Open Concept Main Floor with 10' Ceilings; Primed for Entertainment! Ultra Clean Line Workmanship, Unmatched Natural Light, Custom Cook's Kitchen with Ceiling Height Cabinetry, Bosch, Miele, Fisher & Paykel Appliances, Quartz Counters & Island, Floor to Ceiling Slider Access to a Private Composite Deck & Fenced Yard. Spacious Primary with Bay Window, Spa-Like 4pc. Ensuite & Custom Built-in Closets, Sunroom/Office Offers Wall to Wall Windows & Tree Top Views. 2nd Bedroom Features 14' Cathedral Ceilings and a Loft, Wonderful 3rd Floor Bedroom Retreat Provides Enough Space for an Office & Sitting Area. Tastefully Designed Bathrooms, Custom Built-ins Throughout, Finished Lower Level with 8' Ceilings & Stunning Polished Concrete Floors... Heated! Modern Mechanics, Custom Pella Black Framed Windows, Grohe, Franke & Duravit Fixtures, Originally a 5 Bedroom Home, 3rd Floor Conversion to 2 Bedrooms Possible, Large 23.6' x 124' Landscaped Lot with Mutual Drive & 2 Car Garage. Steps to Roncesvalles Shopping & Entertainment, High Park & Public Transit. 5-10 Minutes to the Liberty Village Tech Hub, Only 20 Minutes to Pearson Intl. or the Financial District. (id:60365)
1054 Augustus Drive
Burlington, Ontario
Welcome to 1054 Augustus Drive in Burlington's sought-after Brant neighbourhood! This custom-built, detached two-storey home is ideally situated on a 42 x 106 lot in an unbeatable location just a short walk to the lake, vibrant downtown Burlington, Mapleview Mall, and with easy access to the highway. Lovingly maintained by the original owner, this 3 +1 bedroom, 4-bathroom home offers a truly unique and versatile layout. The main floor features a primary bedroom with a private ensuite, perfect for those seeking main-level living. A sunken living room opens through double doors to a newly built deck and private backyard, ideal for entertaining or relaxing outdoors. Upstairs, you will find two spacious bedrooms, a large laundry room, a massive walk-in closet for storage or linens, and a bright, open-concept den that makes a perfect home office, study area, or second living space. The partially finished basement is expansive, with a two-piece bath and plenty of room to customize, whether you're envisioning a rec room, home gym, children's play area, or all of the above. This home offers so many possibilities in a location that truly has it all. Don't miss the opportunity to live in one of Burlington's most desirable neighbourhoods! (id:60365)
71 - 165 Hampshire Way
Milton, Ontario
Truly a rare find! This open concept 3 bedroom, 3 bathroom, end-unit freehold townhouse provides functional living spaces on every level and features three walkouts to the wrap-around balcony! The main level features a spacious foyer, living room, laundry room and direct access to the garage. The second level features a modern open concept kitchen that provides an abundance of cabinetry, stainless steel appliances, and a large center island that flows seamlessly into the dining room and living room. The open concept layout is complimented by wall to wall windows and three walkouts to the private wrap-around balcony. Completing this level is the spacious home office space and powder room that are both conveniently tucked away from the main living area. Upstairs, you'll find three generously sized bedrooms including a bright and airy primary bedroom with large double closets and private 4 pc. ensuite bathroom. The second and third bedrooms both provide exceptional square footage and natural sunlight, and are complemented by the second full bathroom on this level. This townhouse will certainly be one of the most unique units you set foot in and sets the standard for what anyone could ask for! Located steps to parks, schools, transit, shops, and just minutes to major highways, this home offers a move-in-ready opportunity in a prime location. Dont miss your chance to make this charming townhouse yours and book your private viewing today! (id:60365)
98 Albright Road
Brampton, Ontario
Welcome to this beautifully maintained freehold townhouse located in a highly desirable Brampton neighborhood. This spacious home offers 3 generous-sized bedrooms, hardwood flooring throughout the main level, and a fully finished basement complete with 2 additional bedrooms, perfect for extended family, guests, or a home office setup. The open-concept layout provides a bright and inviting living space, ideal for both everyday living and entertaining. Step outside to a private backyard featuring a large deck and no rear neighbors, offering added peace and privacy. Conveniently situated close to top-rated schools, parks, shopping centers, public transit, the GO Station, and major highways for easy commuting. The extended driveway provides ample parking for up to 4 vehicles, with no need to rely on street parking. A perfect blend of comfort, space, and location this home is a must-see. (id:60365)
32 - 120 Twenty Fourth Street
Toronto, Ontario
Welcome to this beautiful well maintained 2 bedroom, 2 bath stacked townhouse nestled in a quiet, family friendly community in south Etobicoke! This sun-filled 9 ft height ceiling, one level, open concept living, dining & kitchen with large window, balcony, freshly painted, modern finish throughout, master bedroom with ensuite & W/I Closet. Pet-Friendly Complex with low maintainance fees. Minutes to Lake Ontario, Humber College, Parks, Waterfront trails, shops, close to go station, TTC, QEW, Hwy 27, 20 mins to Downtown & Airport. Don't Miss this opportunity to own in one of Etobicoke's most up-and-coming neighbourhoods! (id:60365)
29 Edmund Avenue
Toronto, Ontario
Welcome to 29 Edmund Ave. This Detached All Brick 3+1 Bedroom Home Is Brimming With Potential! Nestled In A Family-Friendly Neighborhood, This Property Offers A Great Layout Ready For Your Personal Touches, Updates, And Renovations. If Features Private Drive and Parking for 3 cars. Whether You're A First-Time Buyer, Investor, Or Renovator, This Home Presents An Incredible Opportunity To Customize And Add Value. Located Just Steps To The Weston GO Station and UP ExpressEnjoy Quick And Easy Access To Downtown Toronto And Pearson Airport. Minutes To Highways 401 & 400, And Conveniently Close To Schools, Parks, Shopping, And All Major Amenities. Don't Miss Your Chance To Transform This Solid Home Into Something Truly Special! Property Needs TLC. (id:60365)
33 - 1395 Royal York Road
Toronto, Ontario
Townhome in Prime Edenbridge-Humber Valley awaiting your personal touch! Welcome to this 3-bedroom, 2.5-bathroom townhome located in Etobicoke. Tucked within a charming and well-kept townhouse complex, this residence offers a true sense of community living in an unbeatable location.The bright, open-concept main floor is perfect for both everyday living and entertaining, featuring a walk-out to a private backyard that allows for seamless indoor-outdoor enjoyment. Whether hosting friends or enjoying a quiet moment outside, the flow of this space is effortless.Upstairs, youll find three generously sized bedrooms, one of which includes a walk-out balcony. The spacious primary suite offers a private and functional retreat featuring a 3-piece ensuite and a walk-in closet.The finished lower level includes a versatile rec room, laundry area, and ample storageoffering the space and flexibility for todays homeowner's needs. An attached garage provides convenient parking and additional storage solutions.With excellent proximity to transit, top-rated schools, shopping, James Gardens, and countless everyday amenities, this is a rare opportunity to own a home that offers exceptional value in a sought-after setting.Dont miss your chance to secure this rarely available gem in Edenbridge-Humber Valley. (id:60365)
1605 Venetia Drive
Oakville, Ontario
Welcome to 1605 Venetia Drive Where Opportunity Meets Location. Set on a generous 90' x 125' lot in one of Southwest Oakville's most desirable and quiet neighbourhoods, this well-cared-for side-split home offers amazing potential for families, builders, or investors. Just a short walk to Lake Ontario, and only minutes from the prestigious Appleby College, the property is surrounded by mature trees and high-end homes, providing the perfect mix of privacy, comfort, and future value.This flat and rectangular 11,280 sq ft lot gives you endless options build your dream home, renovate, or move in and enjoy the space as it is. The current layout includes three good-sized bedrooms upstairs, with the primary bedroom offering ensuite access. The main floor features abright eat-in kitchen with views of the backyard and in-ground pool, a separate dining room,and a large living room. The lower level has a cozy family room with a fireplace and walkout tothe yard, a fourth bedroom, and two full bathrooms ideal for guests or extended family. Whether you're planning a custom build or a modern renovation, this property offers the perfect foundation in a prime lakeside location. Dont miss your chance to live on beautiful Venetia Drive book your private showing today! (id:60365)
615 Walkers Line
Burlington, Ontario
Welcome to 615 Walkers Line, Burlington! Ideally located in a walkable, family friendly neighbourhood, this beautifully updated 3 level side split 3+1 bedroom, 2-bathroom home offers unbeatable convenience with top-rated schools, parks, shops, Lake Ontario & beaches just steps away. The bright main floor features a spacious living/dining area with laminate floors and a modern kitchen. The finished lower level boasts a large bedroom that can be also used as a rec room, second kitchen, full bath, separate laundry, and a separate entrance perfect for an in-law suite or rental potential. Enjoy a private backyard oasis and a rare 5-car driveway. Newly built concrete driveway & patio. Commuters will appreciate the easy access to the QEW,407, Appleby GO, and proximity to top schools like Makwendam, Tecumseh, Pineland French Immersion & Nelson High School. Turnkey and move-in ready-this is Burlington living at its best! (id:60365)
19 - 37 Four Winds Drive
Toronto, Ontario
Start your homeownership journey in this bright and spacious bungalow-style townhouse with convenient one level living no stairs, just comfort. This 2-bedroom, 2-bathroom home features a king-sized primary with a private ensuite, upgraded wide plank flooring, granite countertops, fresh paint, full-sized stainless steel appliances, and in-unit laundry. Located steps from York University, the TTC, subway, Walmart, grocery stores, and a variety of restaurants and cafés. Enjoy access to nearby parks, green space, and even tennis courts perfect for relaxing or staying active, all just outside your door. This home combines stylish upgrades with unbeatable convenience, making it the perfect place to start your next chapter. (id:60365)
250 Inspire Boulevard
Brampton, Ontario
Rare To Find **Double Car Garage** Freehold 2 Storey Luxury Stone & Stucco Elevation Town-House In Demanding Mayfield Village Community!! 1882 Sq Feet* Separate Living, Dining & Family Rooms Equipped With Large Windows! Upgraded Family Size Kitchen With S/S Appliances, Center Island & Brand New Quartz Counter-Top & Matching Back Splash!! Oak Staircase With Iron Pickets! Professionally Painted* 2nd Floor Comes With 3 Spacious Bedrooms! Master Bedroom Comes With 5 Pcs Ensuite & Walk-In Closet** 2 Full Washrooms In 2nd Floor** [Carpet Free House] Laundry Is Conveniently Located In 2nd Floor! Fully Move-In Ready House! Minutes To Hwy 410 & All Amenities!! Must View House* Shows 10/10 (id:60365)

