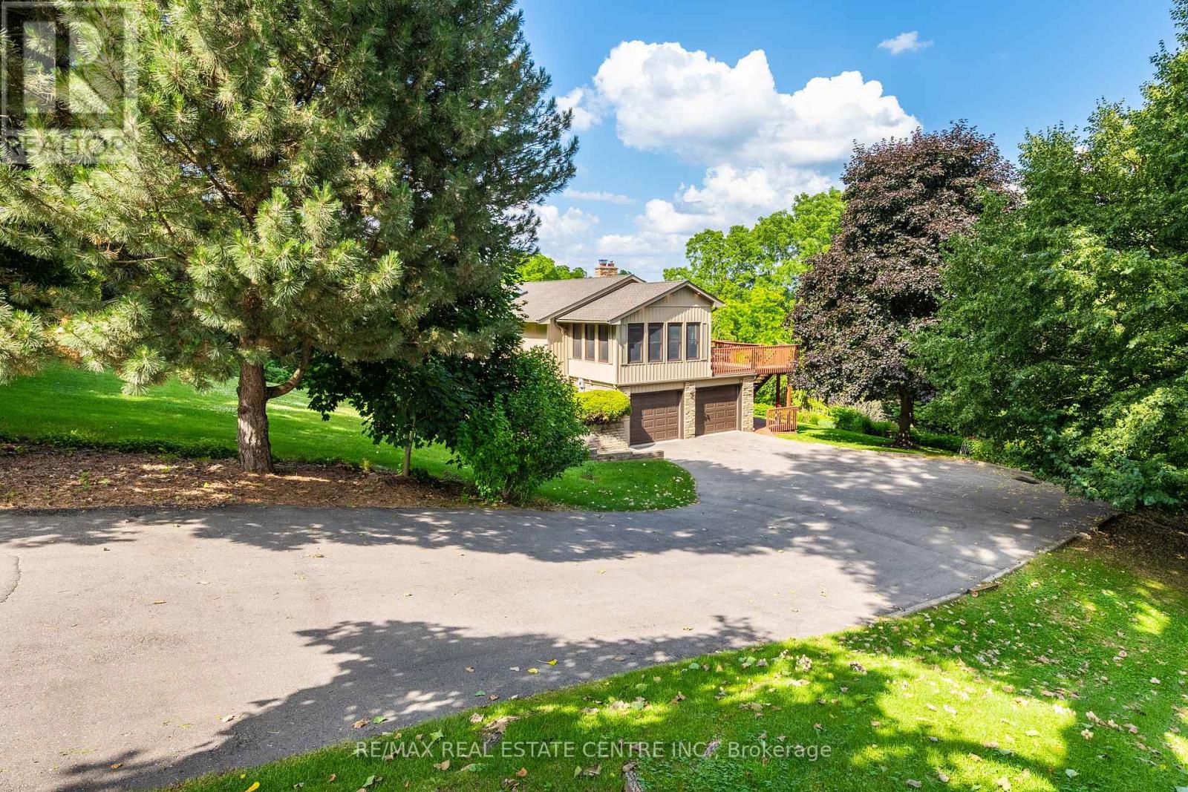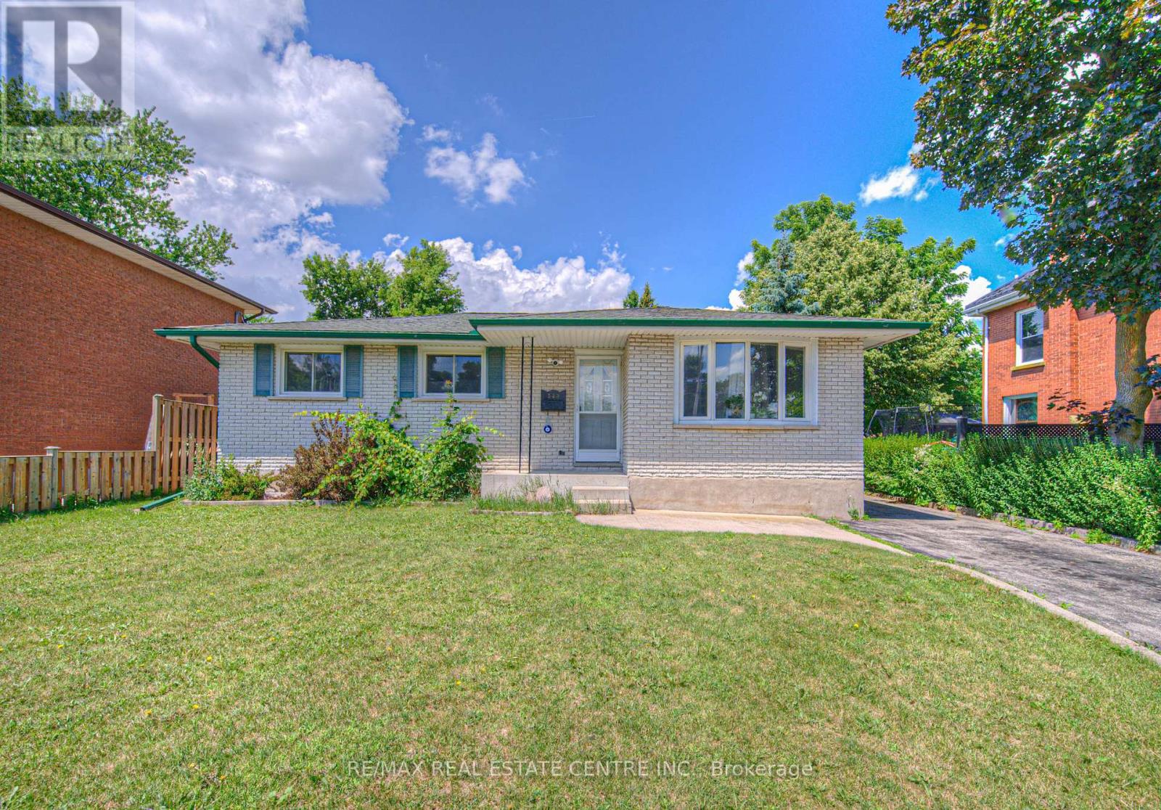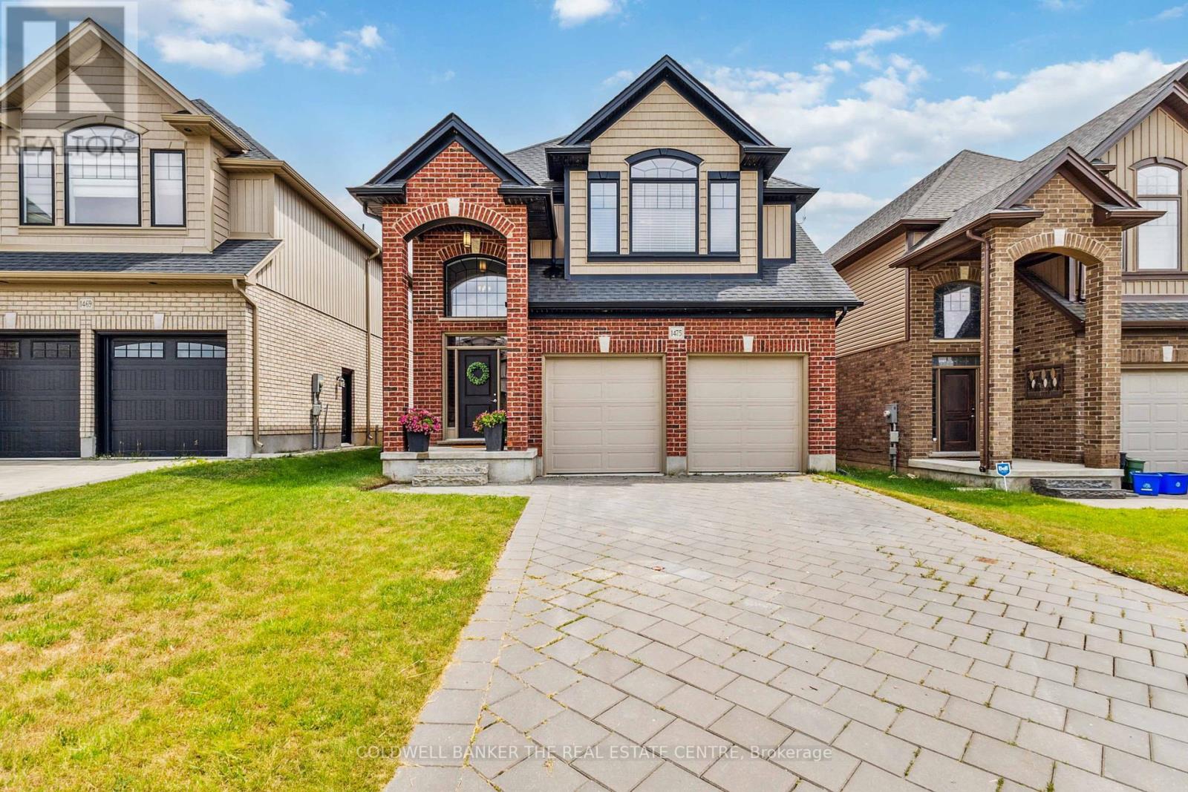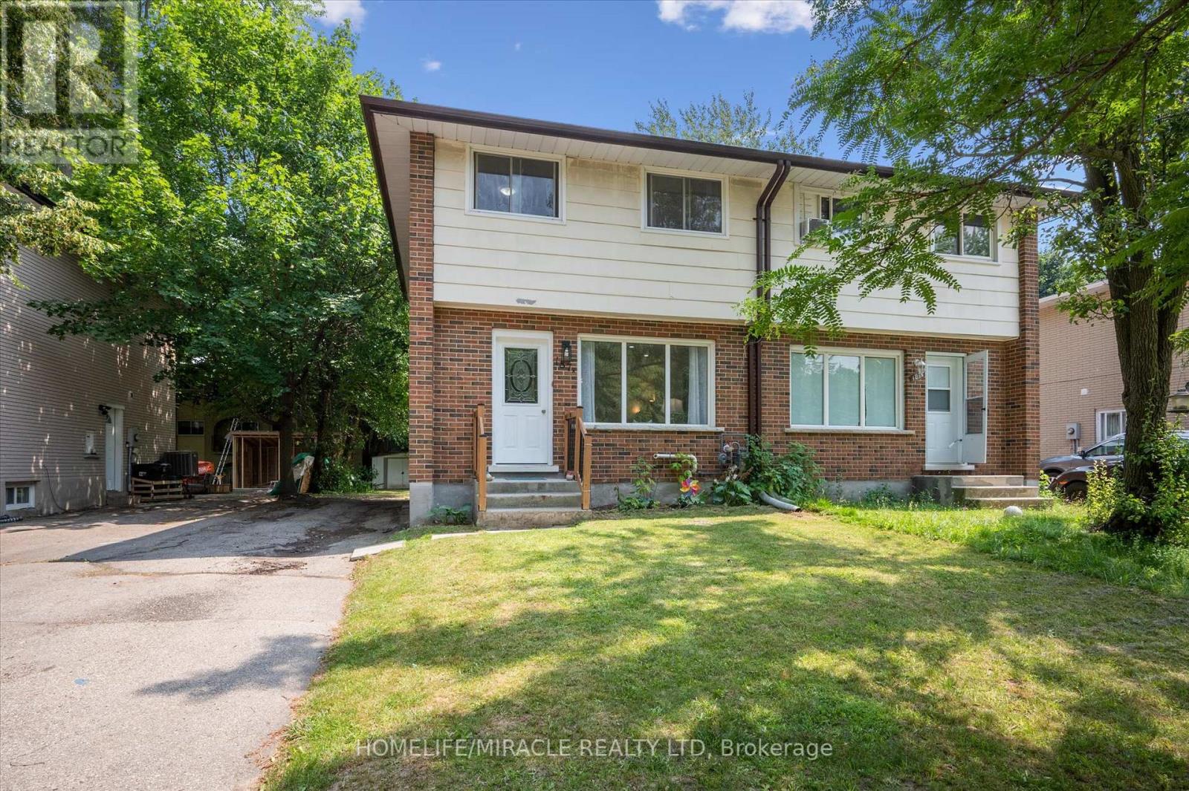1023 West River Road
Cambridge, Ontario
LOCATION...LOCATION...LOCATION This lovely home is situated on 1.2 acres of gorgeous land, backing onto greenspace, over looking the Grand River. Immerse yourself in the tranquil beauty of nature while just moments from shops, restaurants and schools. Outdoor enthusiasts will love the forested trails and access along the river, ideal for fishing and kayaking. This lovely home has a great unique layout and design with spacious rooms and wall to wall windows capturing spectacular views of the property of lush greenery and the river (in the Winter). An amazing spring fed pond that has koi fish. Its perfect for playing hockey and ice skating. The grounds are beautiful with mature trees and easy to maintain perennials. This raised bungalow is designed for adult living and entertaining with primary bedroom suite separate from the other bedrooms. The living room/great room features vaulted ceilings, hardwood floors and floor to ceiling stone fireplace. The large dining room also has vaulted ceilings and massive windows capturing the stunning views. The sunroom off the eat-in kitchens is a great space with pegged oak floors and windows all around. The primary bedroom has a nice sized walk in closet, sliders to a small private deck and a newly renovated 5 piece ensuite, that features double sinks, soaker tub and separate walk-in shower. The lower level is a walk-out basement, so its nice and bright. It doesn't feel like you're in a basement. Sliders to a deck from the recreation room, which has a gas fireplace. There are 2 spacious bedroom (ideal for teenagers and or guests) both with large windows and nice sized closets. Updated lower level 3 piece bathroom. The garage is an oversized 2 car garage with inside entry. Lots of parking too. Updates: roof shingles 2020, siding 2020, eaves troughs 2020, front door 2020; Gas forced air furnace 2020, central air 2020; water heater (2020); water softener (1 year), most windows have been replaced. Book your showing today. (id:60365)
24 Bee Crescent
Brantford, Ontario
Stunning freehold end-unit townhouse offers over 2,000 sq ft of upgraded living space on an oversized lot that feels just like a semi! Priced to sell and surrounded by newly built executive detached homes, this gorgeous 4-bedroom, 3-bathroom home is move-in ready and perfect for a growing family. More than $60,000 spent on premium builder upgrades throughout the whole house: 1) 9 Feet California ceilings with custom zebra blinds throughout. 2) Upgraded 5"x3/4" oak hardwood floors, stain oak staircase with wrought iron spindles. 3) Upgraded floor tile colour New Byzantine Azzuro. 4) Chef's kitchen features graphite maple cabinets, a large island, gas stove, new stainless steel appliances, granite countertops. 5) Large breakfast eat-in room and walk-out to a massive 19"x10" outdoor terrace with beautiful views of luxury homes. Perfect for family meals and entertaining. 6) Enjoy 2 separate door entrances, and a 4th large bedroom with double-doors on the main floor for in-law or guest suite, or as a home office. 7) Built-in garage and parking for 3 cars. No condo or maintenance fee. Freehold luxury lifestyle located in a vibrant, family-friendly neighbourhood close to shops, amenities, schools, parks, and major highways. Spacious, stylish, and move-in ready - this is the one you've been waiting for! (id:60365)
169 Pottruff Road S
Hamilton, Ontario
Welcome to this charming and well-appointed home that offers the perfect blend of comfort, functionality, and convenience. Featuring hardwood throughout two generously sized bedrooms on the main floor, plus a large upper-level bedroom primary retreat, this home is ideal for families of all sizes. Downstairs, you'll find a fully finished in-law suite complete with an additional bedroom, perfect for multigenerational living or as a fantastic mortgage helper. Also features a detached garage perfect for parking your vehicle, your hobby space or as a workshop. Located just minutes from the Red Hill Parkway and the QEW, this home is a commuters dream. Close to all amenities including shopping malls, restaurants, schools, and parks. Everything you need is just around the corner! (id:60365)
871 Fallis Line
Cavan Monaghan, Ontario
Welcome to this stunning 4-bedroom, 4-bathroom two-storey home in charming Millbrook, offering over 2,500 sq. ft. of beautifully designed living space. Featuring 9-foot ceilings and gleaming hardwood throughout, this spacious layout includes a bright main floor living room with cozy fireplace, main floor laundry, and massive windows that flood the home with natural light. The chef's kitchen is equipped with premium JennAir stainless steel appliances, including a 6-burner industrial-grade gas stove. Upstairs, the luxurious primary suite boasts a spa-inspired 5-piece ensuite with glass shower, soaker tub, and double vanity. Bedrooms 2 and 3 share a Jack &Jill 4-piece bath, while Bedroom 4 offers a private 4-piece ensuite and walk-in closet. The full-height unfinished basement provides endless potential - a blank space awaits your touch. Take a step outside for a fully fenced backyard oasis, perfect for entertaining. (id:60365)
683 Willow Road
Guelph, Ontario
*Welcome to 683 Willow Road* A spacious detached 4+2 bedroom home located in one of West Guelphs most sought-after family-friendly neighbourhoods. Set on a large lot, this property features a fully landscaped yard, double-car garage, ample parking, and a poured concrete walkway leading to a large and private fenced backyard complete with an in-ground pool, perfect for relaxing and entertaining on those hot summer days. The main floor offers a thoughtful and functional layout, including a bright formal living and dining room providing an excellent space for hosting. A few steps away, the sunken family room offers a cozy retreat with a fireplace with views of the backyard. The eat-in kitchen boasts generous space and walk-out to the backyard, making outdoor dining and poolside lounging effortless. On the upper floor, there are 4 generously sized bedrooms and the lower level includes two additional bedrooms and a large recreation room providing flexible space for guests, a home office, for a growing family's needs. This home provides an exceptional indoor and outdoor living space and just a short walk to Mitchell Woods PS and minutes from the West End Recreation Centre, Costco, Zehrs, and more. Quick and easy access to the Hanlon Parkway makes commuting effortless. (id:60365)
27 West Street
Trent Hills, Ontario
Nestled on a quiet residential street, this well-maintained renovated home sits on the edge of the family-friendly, desirable arts community of Warkworth. Ideal for those downsizing or first-time buyers, this low-maintenance home is also perfect as a condo alternative (no sidewalks to shovel!). Sun-filled and spacious, the open-concept main floor living room is a show-stopper with a cathedral ceiling, centred by a gas fireplace framed by stone, along with a walk-out to the cozy sunroom and covered back deck -- perfect for entertaining! A large attached garage has interior access and a work bench with lots of room for extra storage. Your imagination will run wild with possibilities for the high and dry large basement (almost 1000 sq ft) where the perimeter has been drywalled and professionally prewired, ready for your creative touch. Relax in the outdoors by the tranquil koi pond, or enjoy a drink at the fire pit; all surrounded by attractive landscaping with perennials, raised garden beds and mature trees for privacy. A perfect blend of comfort and convenience and within walking distance to the village for cafes, restaurants, shops, park, library, bank and LCBO. About half-hour from Cobourg for VIA Railand less than 2 hours from Toronto. Fifteen minutes to Campbellford for hospital and full services. See the recent TVO YouTube documentaryon Warkworth. Visit our virtual tour video. Experience the Magic of Warkworth! (id:60365)
187 Winston Boulevard
Cambridge, Ontario
187 Winston Blvd isn't just a home, sitting on over 1/4 acre of a lot, its the kind of place where life flows a little easier, where every space invites you to slow down, connect, and enjoy. Fully renovated with care and style, this raised bungalow offers over 2,000 sq. ft. of beautifully finished living space designed to support the way you want to live. From the moment you step inside, you'll notice how light fills the open layout and thoughtful custom touches. The flow between kitchen, dining, and living spaces is seamless, making entertaining effortless and everyday living a pleasure. Upstairs, three bright, peaceful bedrooms offer restful retreats, while the main bathroom turns the morning routine into something to enjoy. The lower levels are all about flexibility and lifestyle. Downstairs, a huge family room is ready for movie nights, working from home, weekend hangouts, or a studio to grow. A legally finished walk-out basement presents a fully self-contained second dwelling unit, complete with two spacious and sunlit bedrooms, a modern kitchen, and a stylish washroom. This offers not only superb accommodation for guests or extended family but also a lucrative opportunity for income generation to support with mortgage. Step outside and you'll find your little slice of paradise, a large, private backyard framed by mature trees perfect for everything from barbecues to quiet evenings by the firepit. And with the Speed River trails, parks, schools, and shops nearby plus quick access to the 401 you get the best of both worlds: nature and convenience, right at your door. (id:60365)
523 Dunbar Road
Cambridge, Ontario
Beautifully kept bungalow in a quiet and desirable Cambridge neighborhood with no front neighbors facing a peaceful conservation area for added privacy and tranquility. This charming home features 3 spacious bedrooms on the main floor and a 2-bedroom basement apartment with a separate entrance ideal for rental income or multigenerational living. Freshly painted throughout and sitting on a large 51 x 120 ft lot, it boasts a huge deck and a private backyard perfect for family gatherings or relaxation. Parking for up to 4 cars. All major amenities are just minutes away including schools, parks, shopping, public transit, and highway access making this home as convenient as it is comfortable. A rare opportunity to own a move-in-ready bungalow with income potential in a prime location! (id:60365)
1475 Noah Bend
London North, Ontario
Welcome to 1475 Noah Bend! Quality Kenmore "Westwood" model in popular Westfield Subdivision in Hyde Park. Approximately 2600 sq. ft. 4 large and bright bedrooms. 2 car garage. Stunning home featuring open concept main floor. Wide dark hardwood throughout! Beautiful kitchen with granite counters and large island overlooking great room with gas fireplace . Formal dining room, 2nd floor family room with high coffered ceilings, Master bedroom with luxury ensuite. Fully fenced backyard. Close to schools, transit and all amenities. Great family home in a family friendly neighbourhood. (id:60365)
187a Cedarvale Crescent
Waterloo, Ontario
The Perfect Blend of Home & Investment "A Legal Duplex" That Works for You! Welcome to a rare opportunity where comfort meets cash flow. Whether you're a first-time buyer looking for a warm, welcoming place to call home or someone seeking a smart investment, this legal duplex offers the best of both worlds. Step into the bright and spacious main unit, where large windows fill the living area with natural light. Enjoy family meals in the open-concept kitchen and dining space, or step outside to your private backyard oasis-perfect for BBQs, kids, or quiet moments under mature trees. Upstairs features three generously sized bedrooms and a 4-piece bath, making it ideal for growing families. Downstairs, a fully finished basement with 2 separate entrances includes a bedroom, kitchen and full bath for extended family, guests, or a tenant to help offset your mortgage. With parking for 4 cars and a location near the University of Waterloo, top schools, and all amenities, this home isn't just a place to live-it's a place to thrive with built-in income potential. (id:60365)
36 Golden Hawk Drive
Hamilton, Ontario
Welcome to 36 Golden Hawk Drive an exceptional walkout ravine lot nestled in the prestigious Mountainview Heights community of Waterdown, situated on a quiet, family-friendly street with no sidewalk and parking for 4+ vehicles. This gorgeous and highly upgraded 4-bedroom, 4.5-bathhome sits on a ravine lot and offers the perfect blend of luxury, comfort, and functionality. The main floor showcases custom wall moldings, elegant feature walls, and a sun-filled open-concept layout designed for both everyday living and entertaining. The chefs kitchen is a showpiece, featuring 24x24 porcelain tiles, granite countertops, stainless steel appliances, built in pot filler and seamless access to a cozy breakfast area that opens onto a massive multi-level deck. Step outside to your private backyard oasis with professional landscaping, custom stonework, a built-in BBQ outdoor kitchen, a gas fireplace, and stunning ravine views an ideal space for hosting or relaxing in nature. The soaring open-to-below design to the basement adds dramatic elegance and grand appeal. Upstairs, spacious bedrooms come equipped with custom closet organizers, while the luxurious primary retreat boasts dual walk-in closets and a spa-like 5-piece ensuite. The fully finished walkout basement offers incredible flexibility with a second kitchen/kitchenette, bright open living space, and rental or in-lawsuite potential perfect for multigenerational living, a home gym, or recreation room. Thoughtful upgrades continue with exterior pot lights, premium hardscape, a double-car garage with EV charging, and a wide driveway with no sidewalk interruption. Ideally located near schools, hiking trails, parks, Waterdown Village shops and cafés, the local farmers market, and just minutes from Hwy 403, Hwy 6, and Aldershot GO. A true turn-key home that checks every box luxury, location, layout, and lifestyle. (id:60365)
22 Shickluna Street
St. Catharines, Ontario
Stylishly renovated 3-bedroom, 2-bath bungalow nestled in the sought-after Western Hill area of St. Catharines. This bright, open-concept home blends comfort with quality, boasting superior craftsmanship and upscale finishes throughout. All windows are newly replaced with energy-efficient models, and the home features a brand-new furnace, air conditioning system, and an advanced tankless water heater with digital controls. Updates also include brand-new plumbing and electrical systems, enhanced with modern LED lighting. The sleek kitchen is fully upgraded with premium appliances and finishes, while custom high-security modern doors add both elegance and safety. The private backyard is beautifully landscaped, offering the perfect outdoor retreat. Ideally located just minutes from the hospital, major retailers like Walmart and Canadian Tire, and downtown St. Catharines, with quick highway access. Available for immediate move-in - a fantastic opportunity for first-time buyers, downsizers, or savvy investors. (id:60365)













