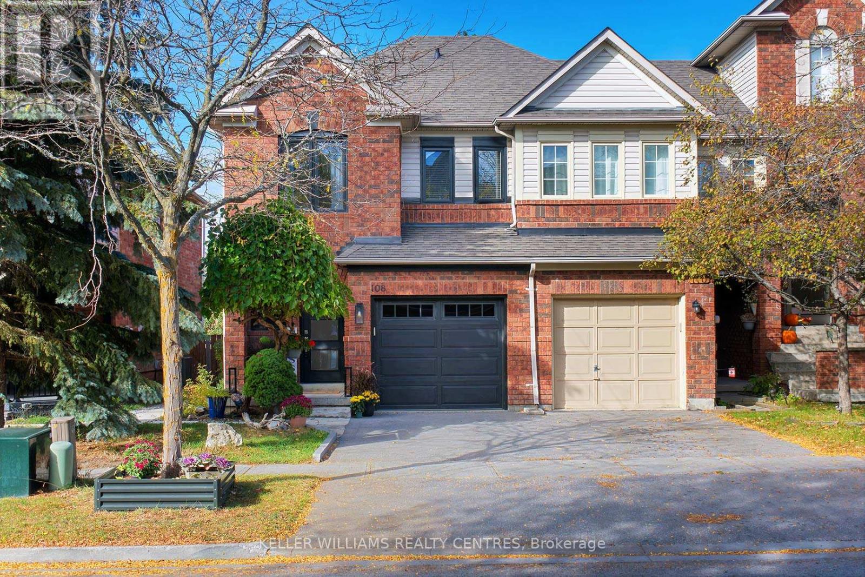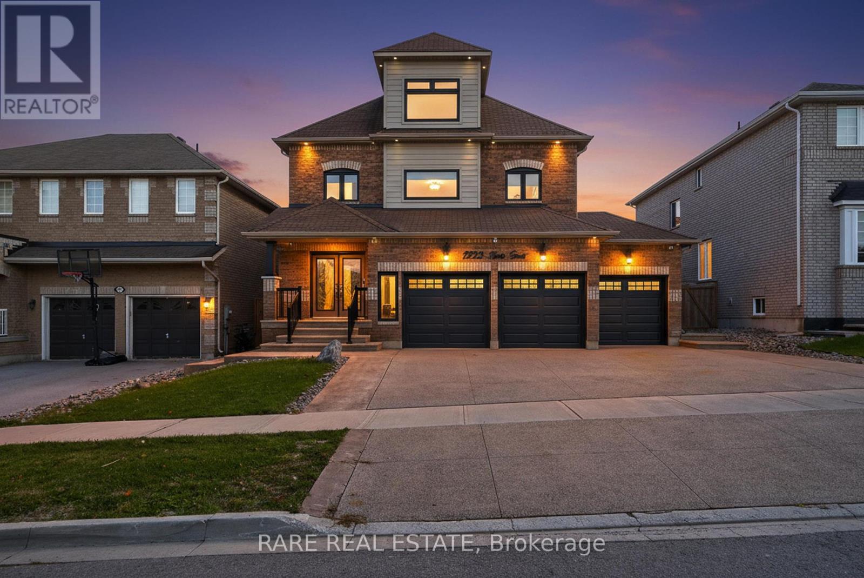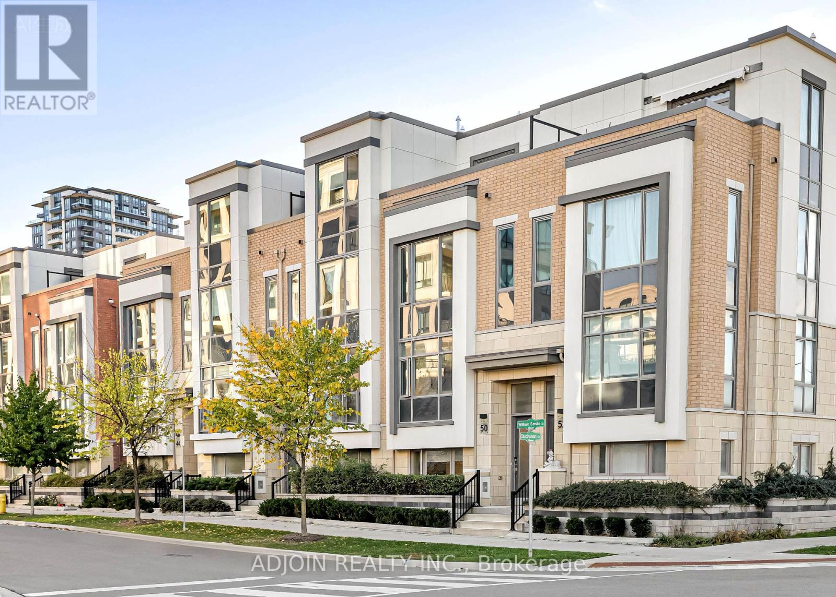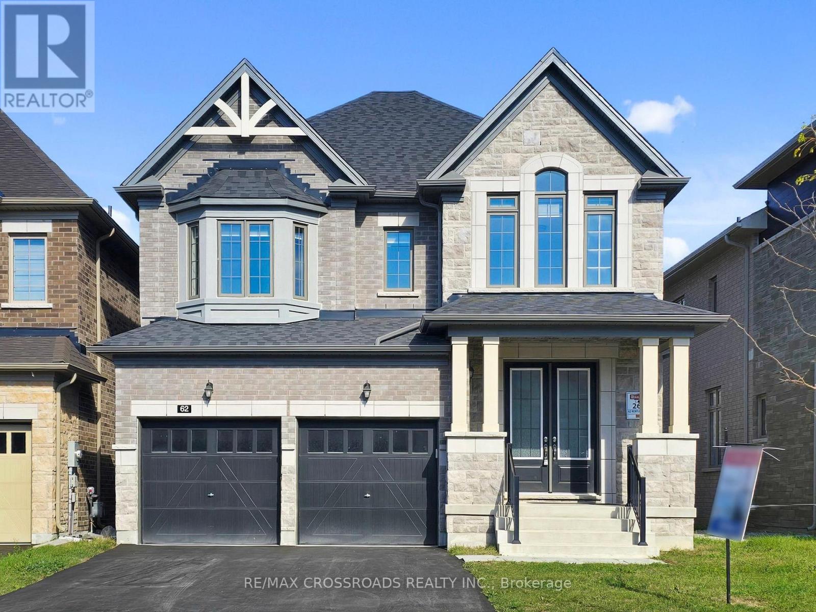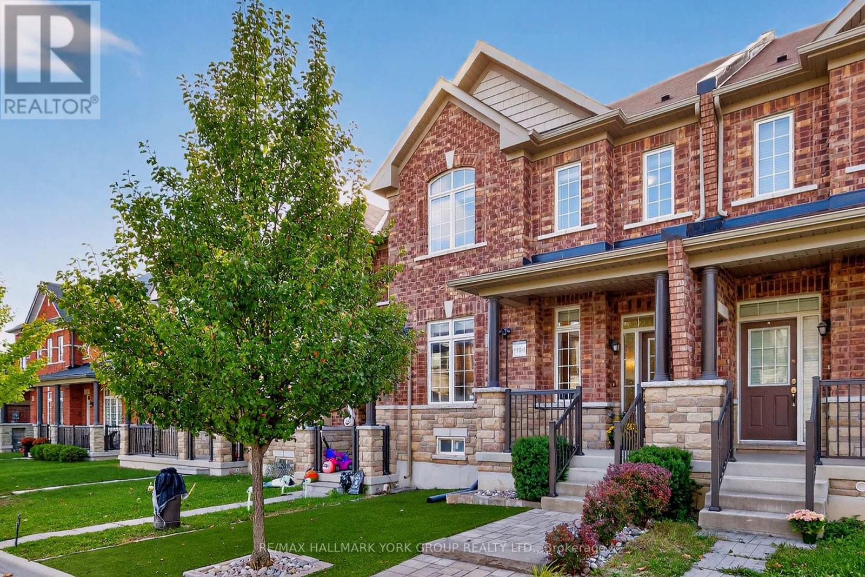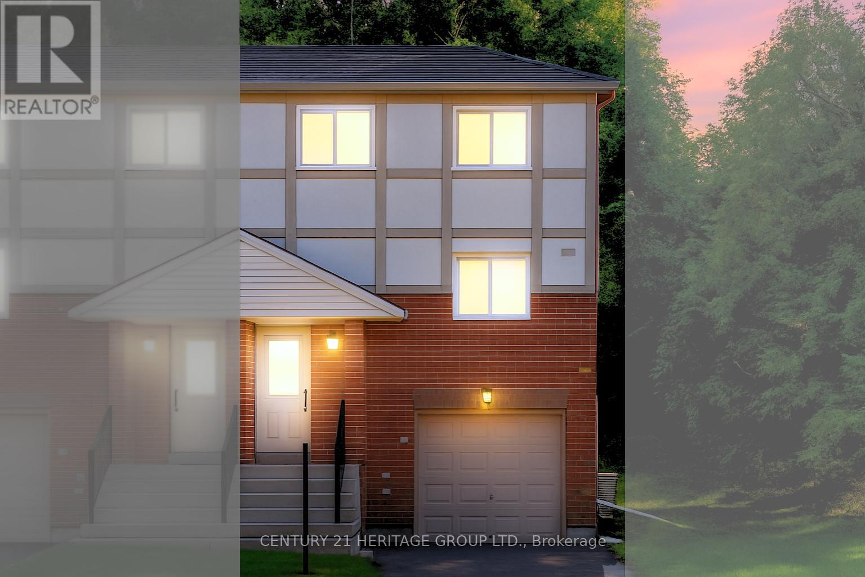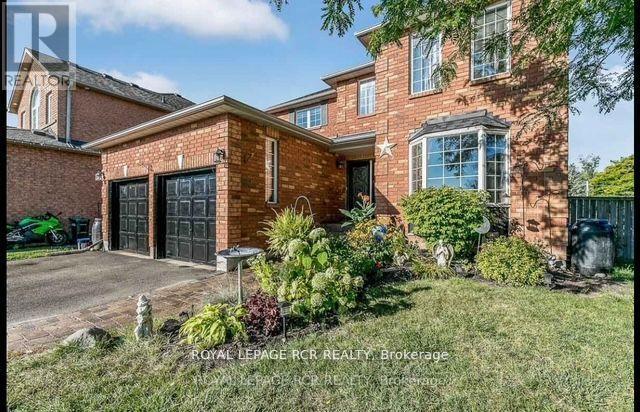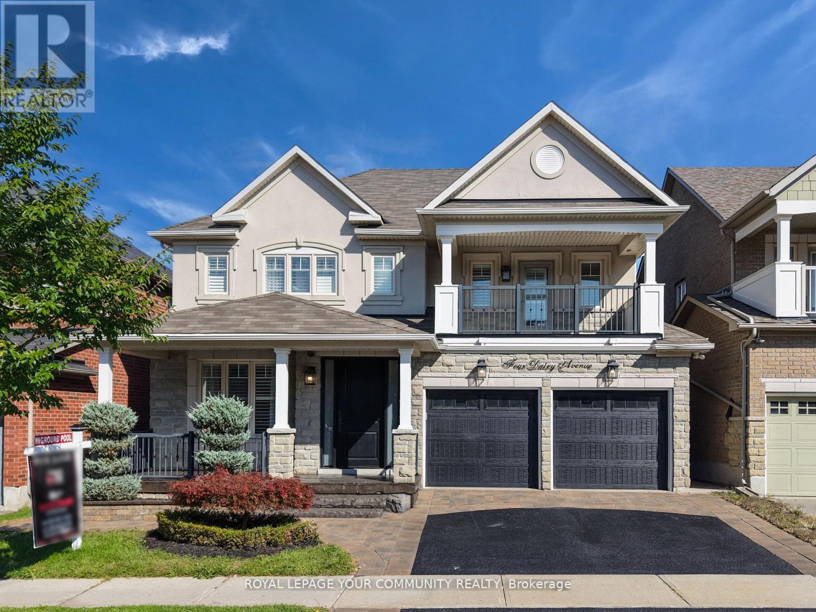108 Mugford Road
Aurora, Ontario
Spacious, end-unit townhouse in desirable neighbourhood. Quiet tree-lined street. Lots of windows bring light into the heart of the home. Freshly painted throughout. Inside access to garage. Open concept main floor has hardwood and ceramic floors. Renovated kitchen with island, new cabinetry, ceramic backsplash and stainless steel appliances. Walk-out to custom paved patio and gorgeous nice-sized back yard. Hardwood stairs. 3 spacious bedrooms. The primary bedroom has large walk-in closet and fantastic renovated ensuite with walk-in shower. The family bathroom is also renovated! The finished basement has large recreation room, finished laundry room, cold cellar and lots of storage. Close to 3 excellent schools, shops and amenities. 5 minutes walk from the Aurora Community Arboretum Path. Enjoy the fields of daffodils in the spring! This is the family home you have been looking for! Furnace and HWT 2018, A/C 2020, Shingles 2013. (id:60365)
2223 Nevils Street
Innisfil, Ontario
Set on a quiet, family-friendly street in Alcona's stunning and highly desirable neighbourhood, this extensively remodeled home offers approx. 3,400 sq. ft. of stylish living space and a rare 3-car garage. The newly converted third-floor primary retreat loft features a spa-inspired ensuite and his-and-hers walk-in closets, creating a private getaway within your home. Engineered hardwood flooring flows throughout, and the main floor offers an entertainer's layout with an updated kitchen where final touches await the new owner's personal design. Step outside to a resort-style backyard with a hot tub and professionally landscaped, low-maintenance grounds for year-round enjoyment. Ideally located near top-rated schools, parks, and shopping, this home combines comfort, convenience, and lifestyle in one exceptional package. (id:60365)
8 Casely Avenue
Richmond Hill, Ontario
6-Year New Mattamy Freehold Townhome In Prestigious Richmond Hill!Immaculate 4-Bed, 3-Bath Home Offering 1765 Sq.Ft Of Elegant Living Space With Premium Builder Upgrades. Main Floor Features 9-Ft Ceilings, Hardwood Flooring, Pot Lights Throughout, And A Sun-Filled Office With Large Window. Upgraded Kitchen With Granite Countertops, Center Island, Double Sliding Doors, Brand New LG Double-Door Fridge, And Stylish Backsplash. Smart Home Equipped With Ecobee Smart Thermostat, Security System, And Ventilation With Air Exchange.Second Floor Offers Four Bright Bedrooms, Each With Large Windows And New LED Fixtures. The Primary Suite Includes A Spacious Walk-In Closet And Private 3-Pc Ensuite. Basement Upgraded With Above-Ground Windows And Central Vacuum Rough-In.Exterior Highlights Include Professional Landscaping With Interlock & Artificial Turf, Creating A Zero-Maintenance Fenced Backyard With Full Privacy. Extended Driveway Parks Up To 3 Cars With No Sidewalk. Includes 200 AMP Electrical Panel, Perfect For EV Charging Or Future Expansion. Steps To Richmond Green Secondary School, Richmond Green Park, Costco, Home Depot, Banks, Restaurants, And Minutes To Hwy 404. (id:60365)
50 William Saville Street
Markham, Ontario
Stunning Double-Car Garage Townhouse In Prime Unionville. Experience luxury living in this beautifully renovated townhouse offering approximately 2,500 sq. ft. of spacious comfort with 9-ft ceilings throughout. This elegant home features hardwood floors, pot lights, and modern light fixtures for a bright, contemporary feel.Each of the three generous bedrooms boasts its own ensuite bathroom, providing ultimate privacy and convenience. The primary suite includes a sitting area and a walkout terrace-perfect for morning coffee or evening relaxation.An oak staircase with iron pickets adds a touch of sophistication, while an elevator-sized storage room on each level offers future flexibility for an elevator installation. Enjoy two large balconies with east and west views, bringing in natural light all day long.Recently painted and featuring new hardwood floors in all bedrooms, this home is move-in ready! Top-Rated School Zone: Unionville High School & Coledale Public School. Easy access to Hwy 404 & 407, walking distance to Hwy 7, Whole Foods Plaza, York University Markham Campus, Unionville Main Street, and scenic Toogood Pond.Make this exquisite townhouse your new home and embark on life's next beautiful chapter in Unionville! (id:60365)
62 Kentledge Avenue
East Gwillimbury, Ontario
Welcome to Anchor Woods, one of East Gwillimbury most prestigious communities! Pride of ownership Meticulously maintained ,This less than 2-year-new , highly finishes standard REGAL CREST HOME signature "Anchor" model Elev A, showcases over $100K in builder upgrades and offers nearly 3,000 sq ft of elegant living space above ground. Sitting proudly on a premium lot with a bright WALK-OUT basement, this home blends luxury, comfort, and modern design in perfect harmony. From the moment you arrive, the covered porches and double French-door grand entrance set a tone of sophistication. Inside, the open-concept main floor welcomes you with 4th level upgraded Large porcelain tiles, smooth ceilings, numberous potlights , and rich oak hardwood floors throughout. A dedicated main-floor double door office is ideal for todays work-from-home lifestyle, while the family room serves as a cozy centerpiece with its sleek gas fireplace. The chef-inspired kitchen is both stunning and practical, featuring quartz countertops, a moveable center island, Extended full-height upgraded cabinetry with under-cabinet LED lighting, a modern tile backsplash, and luxurious 36"x36" porcelain flooring. The oak staircase with iron pickets ,elegant crystal chandelier leads upstairs to four spacious bedrooms, each with walk-in closets and large sun-filled windows. The primary suite impresses with a coffered ceiling and a spa-like 5-piece en-suite, while the second and third bedrooms share a stylish Jack-and-Jill bath, and the fourth bedroom enjoys its own private en-suite . All bathrooms elegantly finished with quartz countertops. The FENCED Privacy backyard and newly installed air conditioner complete this move-in-ready gem. Located close to schools, scenic trails, parks, shopping, Hwy 404, and GO Train , this home truly embodies modern living at it's finest in Anchor Woods. (id:60365)
14 Walter Proctor Road
East Gwillimbury, Ontario
Modern urban living meets suburban comfort in this stylish 3-bedroom, 3-bath freehold townhome with 1918 sq ft and 2 car garage in Sharon Village that offers a contemporary lifestyle with bright interiors, modern finishes, and practical space for growing families or professionals seeking space, quality, and convenience. Enjoy a bright open-concept layout on the main floor with 9-ft ceilings and oversized windows that flood the space with natural light. Retreat to the spacious primary suite with a walk-in closet and 4-piece ensuite for true relaxation. The versatile layout offers flexible space for a home office or guest room, plus a large unfinished basement for your creative vision. Private driveway and attached garage provide easy parking and additional storage spaces. Steps from Parks, Trails, Vince's Market, and EG's new Health and Active Living Plaza and major highways-making commutes downtown or to York Region fast and convenient. This turnkey home is ideal for professionals seeking style, amenities, and a thriving community vibe. Move in and enjoy the quality, convenience, and energy of Sharon Village living. (id:60365)
58 Elson Street
Markham, Ontario
Private No Houses Behind! This stunning updated 2-storey single detached brick home in the highly sought-after neighborhood of Markham offers 4+1 bedroom, 4 bathroom home with finished seperate entrance basement, approximately 2000 sq/ft above grade. Hardwood floor through-out. The spacious layout features separate living, dining, and family rooms (wood burning fireplace) flooded with natural light, a chef-inspired kitchen with a breakfast area, and a walkout to the backyard. The second floor offers generously sized bedrooms, while the finished basement includes a second kitchen, an additional bedroom, and a bathroom for potencial income. Additional laundry room in 1st floor. 3 upgarded washrooms. Newly backyard pavilion which is perfect for entertaining and ample space for family and guests. 24 hours monitoring system & smart main door lock. Conveniently located near parks, schools, shopping, transit, Highway 407, and community centers. Dont miss out on this incredible opportunity! (id:60365)
99 Crimson Forest Drive
Vaughan, Ontario
Step into this stunning, contemporary 3-storey townhome that blends style, comfort, and functionality. Featuring 3+1 spacious bedrooms and 3 bathrooms, this bright, open-concept home offers soaring 9-ft smooth ceilings, sun-filled windows, and sleek laminate flooring throughout. Enjoy updated pot lights and elegant chandeliers that add warmth and modern flair. The stylish kitchen with a center island is perfect for family meals or entertaining. Two beautiful balconies provide ideal spots for morning coffee or evening relaxation. The versatile ground floor can serve as a 4th bedroom or home office. Direct garage access and located in a top-rated school district. POTL fee: $161.96/month. This home offers unbeatable convenience - steps to parks, schools, shops, transit, and minutes to major highways and GO Train. This is more than just a home - its a lifestyle! (id:60365)
152 Westway Crescent
Vaughan, Ontario
Welcome Home to This Stunning Freehold Townhouse That Truly Has It All! Located in one of Vaughan's most desirable neighbourhoods, this home is perfectly sized for families and offers a practical, spacious layout ideal for both everyday living and entertaining. The open-concept design fills the home with abundant natural light, while the modern gourmet kitchen with elegant wall cabinets is perfect for culinary enthusiasts. Beautifully maintained throughout, featuring a brand-new premium washer and dryer conveniently located on the second floor. Just minutes away from top-rated schools, shopping, parks, and the GO Station - this is the home you've been waiting for! (id:60365)
654 Gibney Crescent
Newmarket, Ontario
Welcome To 654 Gibney Crescent, in sought after Summerhill Estates! * Move-In Ready * This Stunning Condo Townhouse has been Newly Renovated, Featuring 3 Bedrooms, 2 Bathrooms (Sept 2025) and backing onto Greenspace * The upgraded Kitchen is Bright and Features Stainless Steel Appliances along with A Modern Backsplash * The Spacious & Inviting Living Room Showcases A Beautiful Feature Wall And Plenty Of Natural Light overlooking Greenspace Creating A Warm And Comfortable Space To Unwind * Newly Carpeted staircase (Sept 2025) and Laminate Floors throughout (Sept 2025) provide warmth to the home * A Spacious Primary Bedroom * Two Additional Bedrooms upstairs Provide Flexibility For Children, Guests, Or A Home Office * The Fully Finished Basement Adds an Extra Living Space Ideal For another Living Room, Recreation Room, Gym, Playroom Or even a Home Theatre * This Home Is Just Minutes From Schools, Parks And Walking Trails * Everyday Amenities Including Shops, Restaurants, And Community Centres Nearby * Commuters Will Appreciate Easy Access To Highway 400 & Highway 404 * A Fantastic Choice For Families, Down-sizers, And Professionals Seeking Comfort ,Convenience And Community close to All! (id:60365)
22 Coburn Crescent
New Tecumseth, Ontario
Enjoy the quaint town of Beeton in this beautifully upgraded 4+1 bedroom, 3+1 bathroom home in a highly sought-after neighbourhood. This stunning property features modern finishes throughout, an open-concept layout, and plenty of natural light. Enjoy a professionally landscaped yard with an above-ground pool and large deck-perfect for entertaining and family fun. The fully finished walk-out basement offers a bright 2-bedroom, 1-bathroom apartment ideal for an in-law suite, extended family, or rental income. Located in a family-friendly neighbourhood close to parks, schools, and amenities - this home truly has it all! (id:60365)
4 Dairy Avenue
Richmond Hill, Ontario
Welcome to this absolutely stunning, fully renovated 4-bedroom, 5-bathroom home! This property offers a true turn-key experience with high-end upgrades throughout, making it a dream come true for anyone seeking luxury living. As you step into the brand-new chef-inspired kitchen, you'll immediately feel the elegance and sophistication it brings to everyday cooking. The spa-like primary ensuite elevates everyday living to a whole new level, providing a retreat-like atmosphere right in your own home. The home features new engineered hardwood flooring throughout, adding a touch of warmth and style to every room. Each bedroom boasts its own private ensuite, making it perfect for families and guests alike. All closets have been thoughtfully designed with custom organizers, ensuring that storage is both functional and stylish. The fully finished walk-out basement includes a second kitchen, a full bathroom, and a separate entrance, making it ideal for in-laws, rental income, or entertaining. This space adds incredible versatility to the home, catering to a variety of needs and preferences. Step outside to your private resort-style backyard oasis, complete with a waterfall feature, a quaint pool, and a $15,000 Coverstar automatic pool cover. This remarkable addition offers peace of mind, safety, and easy maintenance, allowing you to enjoy your outdoor space with ease. This home truly feels custom from top to bottom, with nothing left to do but move in and start enjoying the luxurious lifestyle it offers. Unbeatable Location. The property is within walking distance to two schools, Grovewood Park, Oak Ridges Trails, and Phillips Lake. Additionally, it's just steps away from public transportation and surrounded by every amenity imaginable. You couldn't ask for a better location! Don't miss this rare opportunity to own a one-of-a-kind home in a prime neighborhood! Extras: $15,000 Coverstar Automatic Pool Cover (id:60365)

