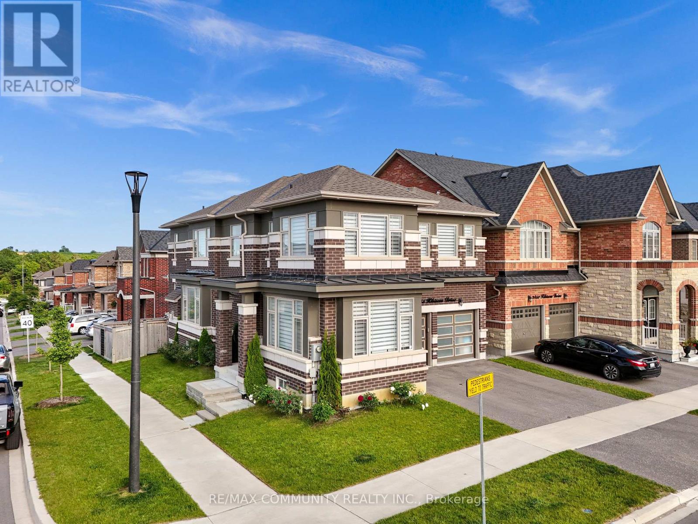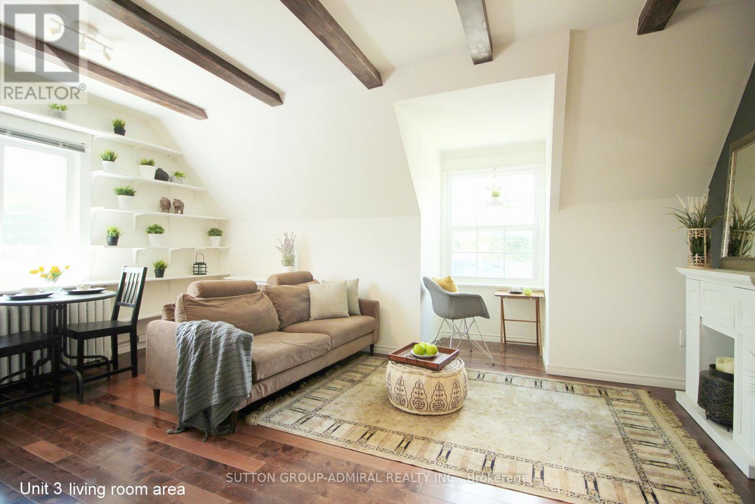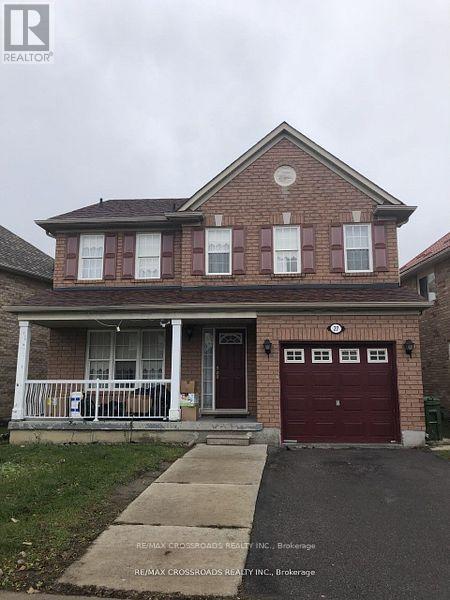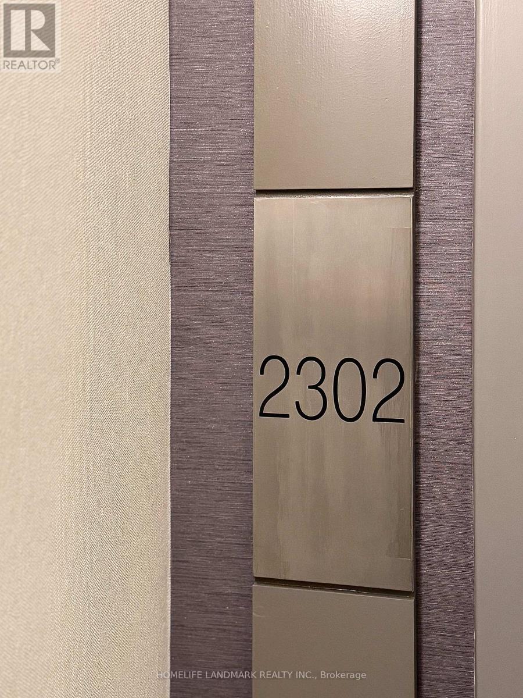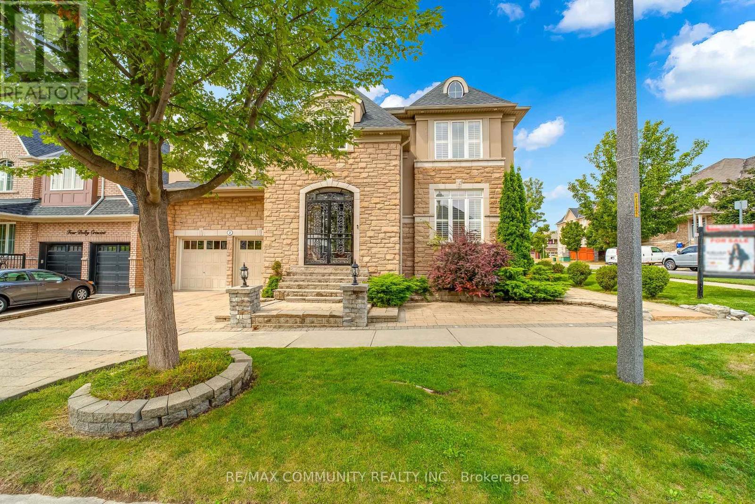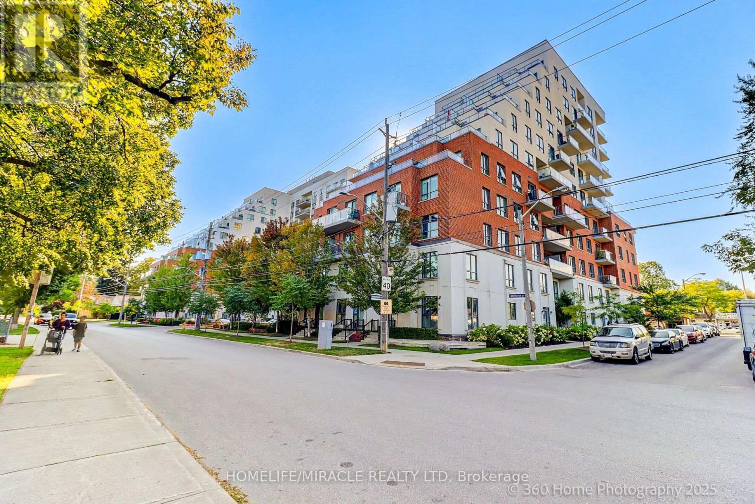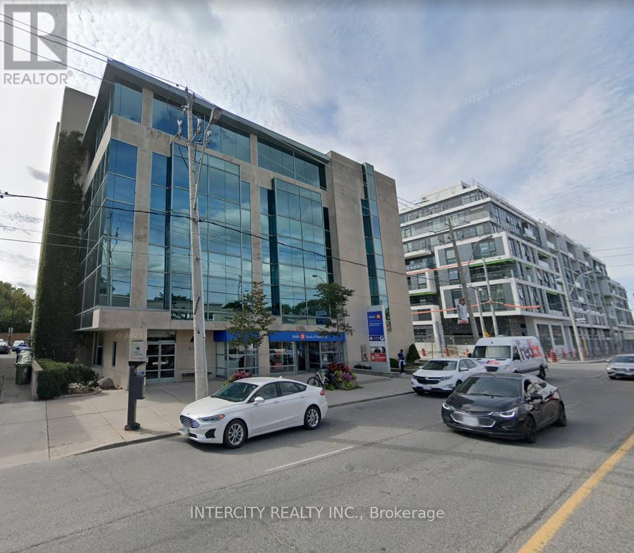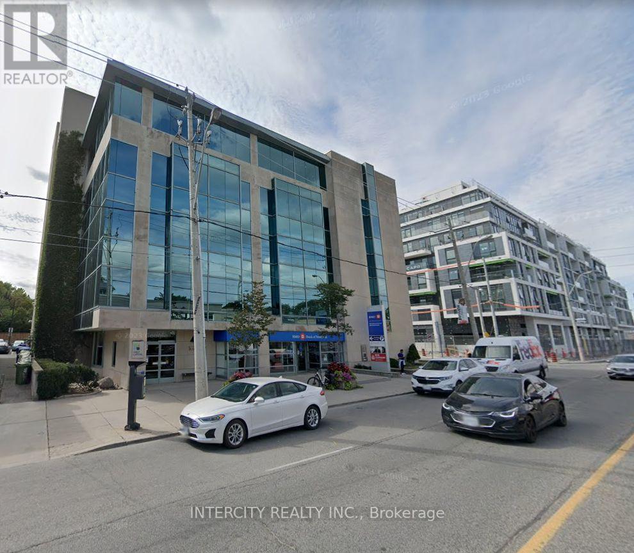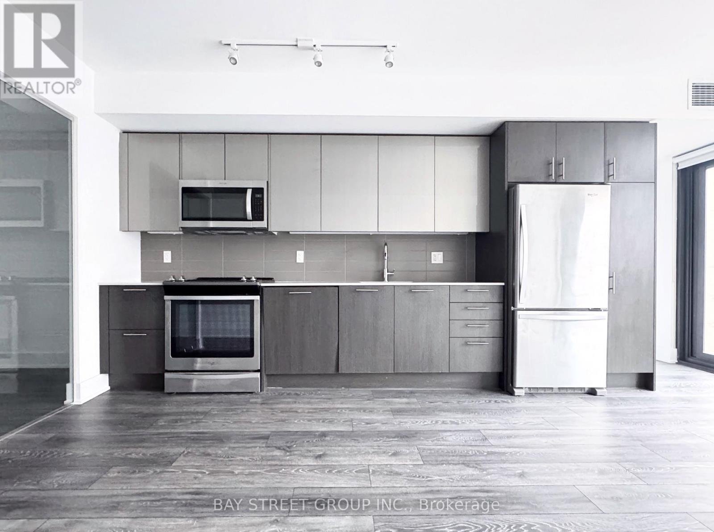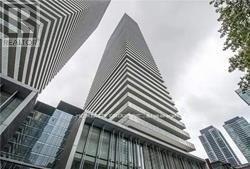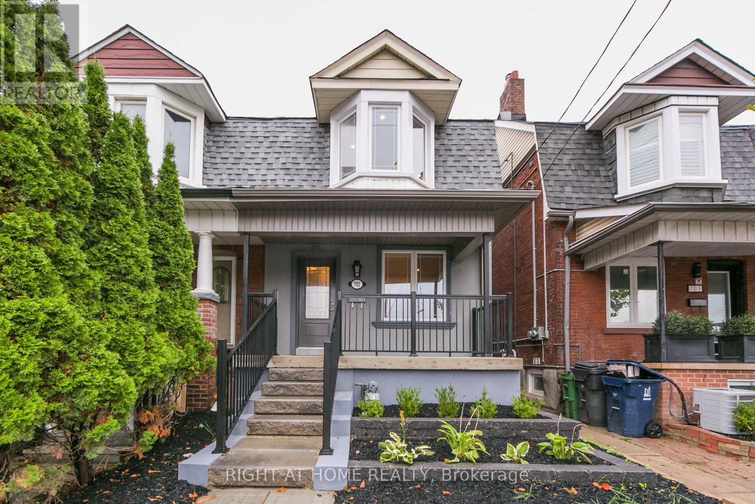2455 Hibiscus Drive
Pickering, Ontario
Corner Lot 4-Bedroom, 4-Washroom Home in Pickering's Desirable Seaton Community Welcome to this stunning corner-lot residence featuring an in-ground sprinkler system and tasteful upgrades throughout. Enjoy brand new flooring on the upper level and a freshly painted interior, creating a bright and inviting atmosphere. The main floor boasts a versatile office space that can easily be converted into a den or a 5th bedroom to suit your needs. Ideally located close to Hwy 407, major highways, top-rated schools, and convenient shopping. A perfect blend of comfort, style, and functionality awaits. (id:60365)
3rd Flr - 117 Bellhaven Road
Toronto, Ontario
Welcome to your new home! This one-bedroom sanctuary (plus bonus room/office)has real character and might just be the answer to your prayers (well, maybe not all of them-but it's a good start). Located on the upper floors of a private triplex, this light-filled apartment blends century-home charm with modern comfort. Exposed beams, feature walls, and hardwood floors (made with actual wood) give it warmth and personality, while modern conveniences like en-suite laundry and dishwasher ensure you're firmly in the 21st century. The bonus room is perfect for a home office, to unleash your inner Picasso, or to practice yoga and meditation-whatever inspires your creative or zen side. Step outside to your massive private terrace surrounded by mature trees and lush greenery. It's like having your own treehouse - minus the drive to Muskoka (and the bears). On snowy winter days, a cozy nook in the living room awaits, perfect for curling up with a blanket and hot chocolate-because hibernation is real. With wonderful neighbors and a clean harmonious atmosphere, you'll feel at home from day one. As an added bonus, there's a shed-because your bike deserves a home, too. Located in Toronto's Upper Beaches-East York area, you're close enough to downtown with direct streetcar access to downtown for work and fun, yet far enough from the concrete jungle to enjoy peace and tranquility among mature trees. TTC streetcar is steps away, and Woodbine and Coxwell subway stations are both within walking distance. Woodbine Beach and the boardwalk are nearby-our own Canadian version of Baywatch (minus the slow-motion running). You'll pay 1/3 of the utilities (it won't break the bank) and need a street permit for parking (cheap!). The home is non-smoking. Well-behaved pets are welcome-except alligators. Vacant and ready for move-in. Come take a look and prepare to fall in love. UNIT FULLY OR PARTIALLY FURNISHED. (id:60365)
27 Bobolink Avenue
Toronto, Ontario
Beautiful, Spacious & Bright 2 Bedroom Basement Unit Located In The Lovely Community Of Rouge! You Don't Want To Miss This One! Separate Entrance. Close To Public Transit, Schools, Parks, Etc. Sep/Entrance, One Parking. All Utilities and Internet Include. (id:60365)
2302 - 60 Brian Harrison Way
Toronto, Ontario
Monarch Equinox 3-Bedrooms+2 Full Baths, 927 Sqft As Per Builder, Lovely South Green/Lake/Sunny View Corner Unit, High Level, Excellent Split-Bedroom Layout, New Appliances, Access To Rt, Ttc, Go Bus, STC, Civic Centre, Minutes To Hwy 401, Indoor Pool, Gym, Virtual Golf, Theatre, Billiard, Table Tennis, Party Rm & Guest Suites. (id:60365)
2 Dolby Crescent
Ajax, Ontario
Proudly situated on a PREMIUM CORNER lot, this stunning 5-BEDROOM home with a MAIN FLOOR GUESTROOM offers almost 4,000 sq ft of luxurious living space, seamlessly blending timeless design with modern elegance. Featuring a grand open-concept main floor with soaring 10-ft ceilings, elegant waffle ceilings, and upscale finishes throughout, this home is thoughtfully designed for both comfortable family living and impressive entertaining. The chef-inspired kitchen is the heart of the home, boasting a 36 gas stove, built-in 60 refrigerator, and a sleek chef's bar---perfect for gatherings and everyday use. The MAIN FLOOR GUEST ROOM provides added flexibility, ideal for extended family, overnight visitors, or use as a home office. Upstairs offers five generously sized bedrooms, including a luxurious primary suite with crown molding, dual walk-in closets, and a spa-like ensuite complete with a freestanding tub and custom glass shower. Additional highlights include hardwood flooring, oversized windows that flood the space with natural light, and designer lighting throughout. Located just minutes from top-rated schools, the prestigious Deer Creek Golf & Country Club, and offering quick access to Hwy 412,this exceptional home delivers elegance, space, and lifestyle in one of the area's most sought-after neighborhoods. A must-see property you wont want to miss (id:60365)
336 - 22 East Haven Drive
Toronto, Ontario
Welcome To Modern living in the heart of Birchcliffe Cliffside Area & Experience luxury living at 336-22 East Haven Dr, Scarborough! This bright and spacious 2 bedroom plus den & 2 bath condo offers modern style and comfort in an open-concept layout. Freshly painted and with upgraded light fixtures, this unit is filled with natural light from floor-to-ceiling windows. The large balcony is perfect for unwinding after a long day or hosting guests in a cozy outdoor setting. Both bedrooms feature large closets, with the primary bedroom offering the added convenience of an ensuite. The open-concept living space is designed for modern living, providing flexibility for dining, entertaining, or a home office. This conveniently located condo comes with one underground parking spot and a locker for additional storage. Haven on the Bluffs offers amenities such as a gym, party room, guest suites, plenty of visitor parking and an amazing rooftop equipped with BBQ, perfect for hosting in the summer! Located just minutes from the stunning Scarborough Bluffs, this condo offers easy access to parks, beaches, and scenic trails, ideal for outdoor enthusiasts. The nearby Beaches neighborhoods adds charm with its vibrant shops, cafes, and restaurants. Steps and Minutes To TTC Bus & Access To HWY 2 , Shopping, Restaurants, Mosque, Church, Shoppers and Groceries (id:60365)
503 - 1670 Bayview Avenue
Toronto, Ontario
Incredible Location For Your Business! Situated Northeast Of Downtown Toronto And Located In One Of Toronto's Most Popular Neighbourhoods, Leaside. Modern Low-Rise Office Tower That Is Home To The Bank Of Montreal And Offers Medical And Professional Office Space. 5 Minute Walk To The Future Leaside Station On The Eglinton Crosstown Lrt Line. **EXTRAS** Move In Ready Space, Various Sizes Available (id:60365)
408 - 1670 Bayview Avenue
Toronto, Ontario
Incredible Location For Your Business! Situated Northeast Of Downtown Toronto And Located In One Of Toronto's Most Popular Neighbourhoods, Leaside. Modern Low-Rise Office Tower That Is Home To The Bank Of Montreal And Offers Medical And Professional Office Space. 5 Minute Walk To The Future Leaside Station On The Eglinton Crosstown Lrt Line. **EXTRAS** Move In Ready Space, Various Sizes Available - * Deposit Cheque To Be Certified. 1st & Last Months' Deposit Required. Please Provide Credit Check, Financials, Credit Application & I.D. W/ L.O.I. * (id:60365)
903 - 8 The Esplanade Boulevard
Toronto, Ontario
Video@Mls, Vacant Unit, Pro-cleaned by Dec. 3lovely Studio @ "L-Tower Condo" At Yonge/Frontwood Floor Thru-Out, "Miele" S/S Appliancesnice Viewwalk To Union Station, Financial District, St. Lawrence Market, Acc, Waterfront, Trendy Restaurants And Metro Supermarket, Close to Qew and 404 (id:60365)
403 - 403 Church Street
Toronto, Ontario
Luxury Two Bedroom Condo With One Parking At Stanley Condo. Approx. 831 sqft. Functional Layout With Contemporary Kitchen Design. Floor-To-Ceiling Windows. Conveniently Located Steps To College Station, LoblawsUofT, TMU/Ryerson, Dundas Square, Eaton Center & All Major Hospitals. Great Amenities: 24-Hr Concierge, Gym, Party Room, Yoga Studio. Just Move In & Enjoy! (id:60365)
3102 - 50 Charles Street E
Toronto, Ontario
Enjoy 5-Star Condo Living In The Heart Of Yorkville !! 20-foot lobby that is furnished with Hermes. ***Experience luxury in this bright and spacious open-concept studio with floor-to-ceiling windows that flood the space with natural light. ***Featuring a modern kitchen, and a large in-suite laundry, this condo blends style and convenience effortlessly. ***Prime Location. Walking distance to TTC, Yorkville, shopping destinations, the Financial District, University of Toronto, Toronto Metropolitan University (formerly Ryerson), and top hospitals. ***Fully Equipped Gym, Rooftop Lounge, Outdoor Pool, Hot Tub, Party Room, Business Centre, Media Room, Meeting Room, Rec Room and 24 Hrs Security Guard. (id:60365)
2 - 701 Dupont Street
Toronto, Ontario
Enjoy convinience and privacy of the house living in this almost 1000 sqft 2 bedroom 1 bathroom apartment on the top two floors of a fully renovated home right in the heart of Dupont St only minutes away from Christie Pits Park. Bright and updated chefs kitchen with breakfast bar and stainless steel appliances. Sun-filled living room. Full 3-piece bathroom with an oversized shower. Plenty of storage space. Private in-unit laundry. Individually controlled heating and air conditioning. New energy efficient windows. Second floor terrace and spacious front porch. Access to a beautiful shared backyard and optional parking space in detached garage ($100 extra). Located steps away from Christie Pits Park and Christie Subway Station, Farm Boy supermarket, vibrant Korea Town with it's bars and restaurants. Rent Includes all existing appliances, window coverings and light fixtures. Tenant pays 35% of total gas bills. (id:60365)

