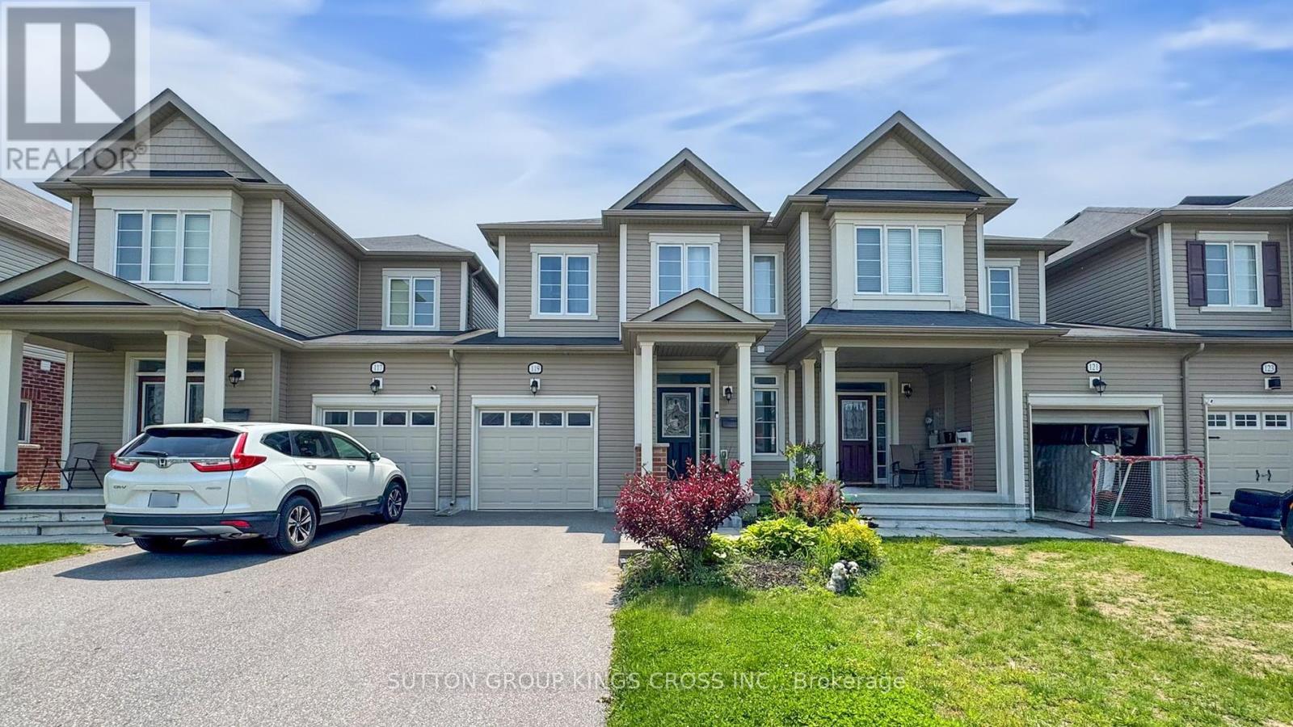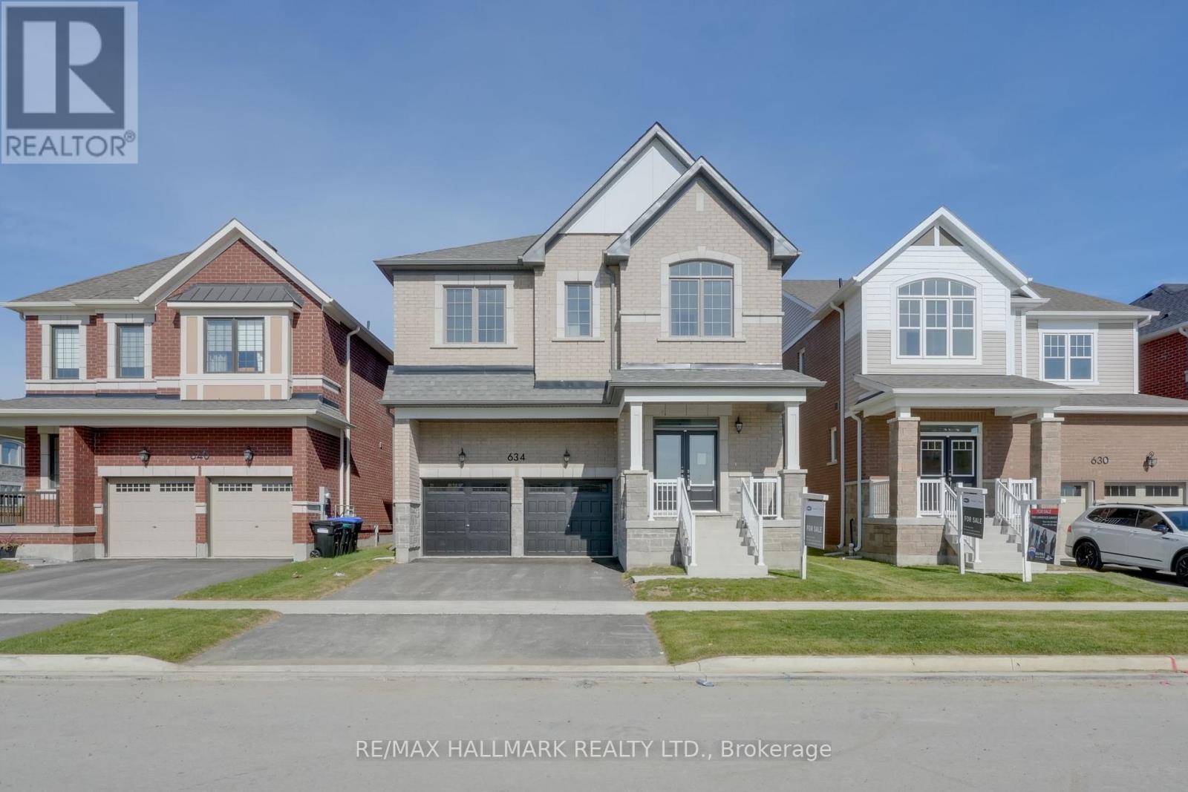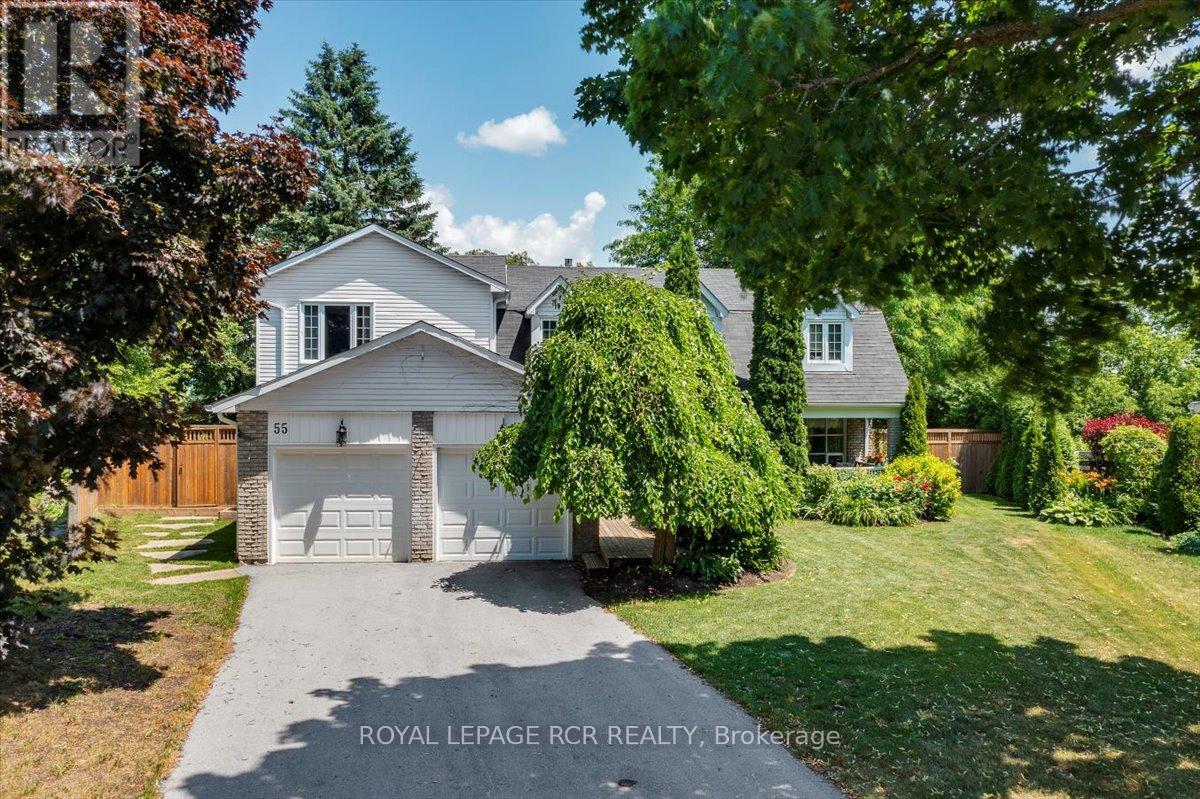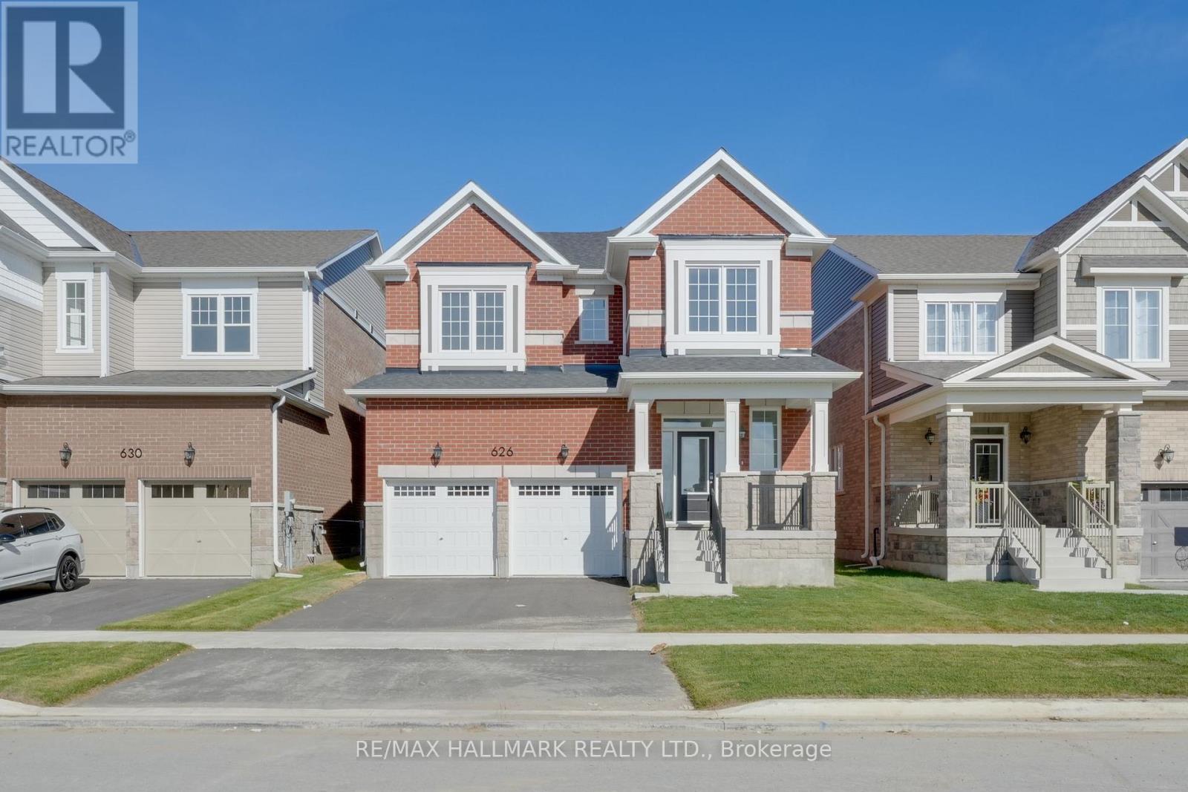46 Clandfield Bsmnt Street
Markham, Ontario
Beautiful detached home in a prime location with 31-car parking On driveway Features an open concept living and dining room with walk-out to a fully fenced yard and no house in front for extra privacy. Conveniently located close to Highway 407, Highway 7, top schools, Costco, grocery stores, mall, and hospital. Easy access to TTC and IRT transit for effortless commuting. (id:60365)
20 Bucksaw Drive
Vaughan, Ontario
Nestled in the heart of the highly sought-after Vellore Woods community, this charming detached 4-bedroom, 3-bath home (2,268 sq.ft. above grade) offers the perfect mix of comfort, space, and convenience for family living. Step inside to a bright, functional layout featuring a welcoming flow throughout the main floor. The sun-filled family room with soaring ceilings and large windows creates a warm, inviting atmosphere - ideal for relaxing or entertaining. The open-concept design connects the living, dining, and kitchen areas seamlessly, while the kitchen itself provides ample storage and workspace for family meals or gatherings. Upstairs, you'll find four generous bedrooms, including a primary suite with a walk-in closet and private 4-piece ensuite, offering a peaceful retreat at the end of the day. Perfectly located across from Vellore Woods Park, this home gives you easy access to trails, playgrounds, and green space. Close to top-rated schools, Vaughan Mills Mall, shopping, restaurants, transit, and major highways (400/407) - it's everything you need in one of Vaughan's most desirable neighbourhoods. A beautiful home in an unbeatable location - where comfort meets community. (id:60365)
3 - 17665 Leslie Street
Newmarket, Ontario
Opportunity Knocks! Commercial Condo With Many Permitted Uses In Excellent Location. Approx. 1526 Sq. Ft. Plenty Of Common Parking Spots, Close To Highway, Easy Bus Route Access. Perfect For End User Or Investor - Property Is Highly Rentable. Reasonable Carrying Costs. currently it is running as a breakfast and lunch. rent 2200/m plus TMI (This business is for sale on MLS too). lease agreement to 2029 plus 5 years option. (id:60365)
943 Larter Street
Innisfil, Ontario
Located in a highly sought-after community, this beautiful home is just minutes from shopping, the Innisfil Recreation Complex, scenic beaches, and the proposed GO Station. Step inside to discover a bright and spacious open-concept layout with soaring 9-foot ceilings on the main level. Enjoy elegant hardwood flooring throughout the main floor, along with a large kitchen featuring granite countertops, a center island with an undermount sink, and plenty of workspace. Upstairs, you'll find three full bathrooms and a convenient second-floor laundry room. The luxurious primary ensuite boasts a glass-enclosed shower, a freestanding soaking tub, and a double vanity for a spa-like experience. (id:60365)
119 Wagner Crescent
Essa, Ontario
Less than 10 years loved, this 3+1 bedroom, 4 bathroom townhouse, offering a total of 1,925 sq ft of finished living space with stunning upgrades, delivers low-maintenance, stylish living in the heart of one of Angus' most desirable neighbourhoods. The bright, open-concept main floor provides seamless flow across the kitchen, dining, and living spaces with 9-foot ceilings, indoor garage access, stainless steel appliances, and crisp California shutters. Step outside to a large backyard deck (2022) enclosed with tempered glass panels, creating a private, all-season oasis with unobstructed, tree-lined views of stunning sunrises and sunsets. Upstairs boasts three neutral bedrooms and two full bathrooms, including a primary suite retreat overlooking open fields. The primary bathroom features dual sinks, a soaker tub, and a walk-in shower for a spa-like experience. With 1,416 sq ft above grade and a fully finished 509 sq ft basement (2022) featuring pot lights, a kitchenette, bathroom, and a large versatile den-perfect for a home office, gym, guest suite, or entertainment area, this home is ideal for a growing family. Located close to excellent schools, parks, the Nottawasaga River, and all amenities, with easy access to major highways and just 15 minutes to Barrie. Combining modern style, smart upgrades, security, and privacy, this is the turnkey townhome you've been waiting for. (id:60365)
634 Newlove Street
Innisfil, Ontario
Brand new and never lived in, this impressive 3,097 sq ft above-grade home, The Sawyer model, sits on a large 39.3 ft x 105 ft lot in Innisfils highly anticipated Lakehaven community, just steps from the beach. Designed for modern living, the main floor boasts 9 ft ceilings, a gourmet eat-in kitchen with quartz countertops, a walk-in pantry, and a generous island overlooking the open-concept great room with a cozy gas fireplace. A separate dining area is perfect for entertaining, while a versatile main floor room can serve as a home office, playroom, or whatever suits your lifestyle. Upstairs, 9 ft ceilings continue with four spacious bedrooms and three full bathrooms. The primary suite is a true retreat featuring double walk-in closets and a private spa-like ensuite with quartz finishes. One additional bedroom enjoys a semi-ensuite bathroom, while two others are connected by a convenient Jack and Jill. All bedrooms are enhanced with walk-in closets, offering incredible storage throughout. An upper-level laundry room adds everyday convenience. The deep backyard is full of potential for outdoor living, and you're just moments from Lake Simcoe's beaches, parks, and trails. This is a rare opportunity to own a brand new, never lived in home in one of Innisfils most exciting new communities. (id:60365)
55 Valley Mills Road
East Gwillimbury, Ontario
Nestled on a quiet dead end circle in sought after Mount Albert, this spacious 5 bedroom 3 bathroom home offers the perfect blend of privacy, comfort, and nature. Featuring an updated nearly 500 sq ft primary bedroom retreat with a cozy sitting area, and massive walk-in closet, and upper floor laundry, this home is ideal for growing families. A thoughtfully designed addition also adds approximately 200 sq ft behind the kitchen ready for your final touches. This four season room is perfect for future expansion, or at home working space, hair dresser? Accountant? any at home business can finish this space to suite their needs with separate entrance. The kitchen offers a walk-out to an expansive entertainers' deck with new deck boards and railing overlooking the fully fenced backyard backing onto tranquil ravine and walking trails. Enjoy the convenience of a walk-out basement, and a second bedroom with its own walk-in closet and updated 3 piece ensuite. Two powered outbuildings in the 156.56 ft wide backyard are ready for your creativity. You'll appreciate the ample parking with a double car garage and a 4 car driveway, while mature trees provide a serene, private setting. A true Mount Albert gem with endless possibilities! Don't miss this opportunity to allow your kids to roam care free on the property and explore the forest and trails behind. (id:60365)
626 Newlove Street
Innisfil, Ontario
Brand new and never lived in, this impressive 2,601 sq ft above-grade home, The Mabel model, is located on a large 39.3 ft x 105 ft lot in Innisfil's highly anticipated Lakehaven community, just steps from the beach. Thoughtfully upgraded with an additional washroom upstairs, this home offers an ideal layout for families, featuring 9 ft ceilings on both levels and a spacious open-concept main floor. The gourmet eat-in kitchen showcases quartz countertops, a walk-in pantry, and a generous island overlooking the great room with a cozy gas fireplace, plus a separate dining area for formal gatherings.Upstairs, you'll find four generous bedrooms, with three of them enjoying private or semi-private ensuites: two bedrooms each have their own ensuite, while another features a semi-ensuite shared with the hallway. The luxurious primary suite includes a large walk-incloset and a spa-like ensuite with quartz finishes. For convenience, the upper level alsofeatures a full laundry room.The deep backyard offers endless possibilities for outdoor living, and you'll love beingmoments away from Lake Simcoe's beaches, parks, and trails. Don't miss this opportunity to owna brand-new, never lived in home in one of Innisfil's most exciting new communities. (Taxes arecurrently based on land value only and will be reassessed at a later date.) (id:60365)
Basement - 4400 Highway 7 Highway E
Markham, Ontario
Spacious commercial basement unit available for lease in a prime location. Ideal for storage, workshops, offices, or specialty businesses looking for a cost-effective space. Two-Sided Separate Entrance with one washroom, a Kitchen, and Three Rooms (id:60365)
701 Sargeant Place S
Innisfil, Ontario
Brand-new bungalow townhome with luxury finishes. Welcome to this stunning, brand-new,never-lived-in bungalow townhome,offering a rare combination of modern design, energy efficiency, and move-in-ready convenience! Nestled in a vibrant all-ages community, this land lease home is an incredible opportunity for first-time buyers and downsizers alike.Step inside to find a bright,open-concept layout designed for effortless one-level living. The kitchen is a true showstopper, featuring quartz counter tops, stainless steel appliances, an oversized breakfast bar, a tile back splash, a kitchen pantry, a built-in microwave cubby, andfull-height cabinetry that extends to the bulkhead for maximum storage. The inviting living room boasts a cozy electric fireplace and a walkout to a covered back patio, perfect for relaxing or entertaining.The spacious primary bedroom offers a 4-piece ensuite with a quartz-topped vanity plus a walk-in closet. A second main floor bedroom is conveniently across from a 4-piece bathroom,making this home ideal for guests, family, or a home office.Additional highlights include in-floor heating throughout, main-floor spacious laundry room,and a garage with inside entry to a mudroom complete with a built-in coat closet. Smart home features include an Ecobee thermostat, and comfort is guaranteed with central air conditioning and Energy Star certification.This home is move-in ready and waiting for you don't miss this exceptional opportunity! (id:60365)
700 Sargeant Place N
Innisfil, Ontario
Brand-new bungalow townhome with luxury finishes and no direct rear neighbours! Welcome to this stunning, brand-new, never-lived-in bungalow townhome, offering a rare combination of modern design, energy efficiency, and move-in-ready convenience! Nestled in a vibrant all-ages community, this land lease home is an incredible opportunity for first-time buyers and downsizers alike. Step inside to find a bright, open-concept layout designed for effortless one-level living. The kitchen is a true showstopper, featuring a large quartz island, stainless steel appliances, a tile back splash, a kitchen pantry, and full-height cabinetry that extends to the bulkhead for maximum storage. The inviting living room boasts a cozy electric fireplace and a walkout to a private covered back patio, perfect for relaxing or entertaining. This home offers privacy,backing onto a maintained quiet walkway with no direct neighbour behind.The spacious primary bedroom offers a 3-piece ensuite with a luxurious walk-in shower, a quartz-topped vanity, and a walk-in closet. The second main floor bedroom is spacious and bright, making this home ideal for guests, family, or a home office. A 4-piece bathroom with quartz counter tops completes the main level. This home also features no carpet throughout!Additional highlights include in-floor heating, a spacious main-floor laundry room, and a garage with inside entry to a mudroom complete with a built-in coat closet. Smart home features include an Ecobee thermostat, and comfort is guaranteed with central air conditioning and Energy Star certification. This home is move-in ready and waiting for you don't miss this exceptional opportunity! (id:60365)
Th57 - 31 H O N E Y C R I S P Crescent
Vaughan, Ontario
Welcome to Your Dream Home in the Heart of Vaughan Metropolitan Centre! This luxury condo townhouse offers modern, family-friendly living at its finest. The open-concept living space boasts soaring 9-foot ceiling and contemporary stylish kitchen with modern finishes. It features open concept living and dining rooms. 2 spacious bedrooms and 3 elegant bathrooms, offering both style and convenience in every detail. Just a short walk to the VMC TTC Subway Station and transit hub, you'll enjoy seamless connectivity to downtown Toronto and the entire GTA. With easy access to Highways 400, 407, and Hwy 7, commuting is a breeze. .Located in a vibrant, rapidly growing community, youll be just minutes trendy restaurants such as Bar buca ,Earls and Chop steak house and Moxies. The area is packed with family-friendly attractions such as dave andbusters , wonderland and movie theaters. Walking distance to the YMCA, Goodlife gym, IKEA, and the library, and short drive to Costco, Vaughan Mills Shopping Centre (id:60365)








