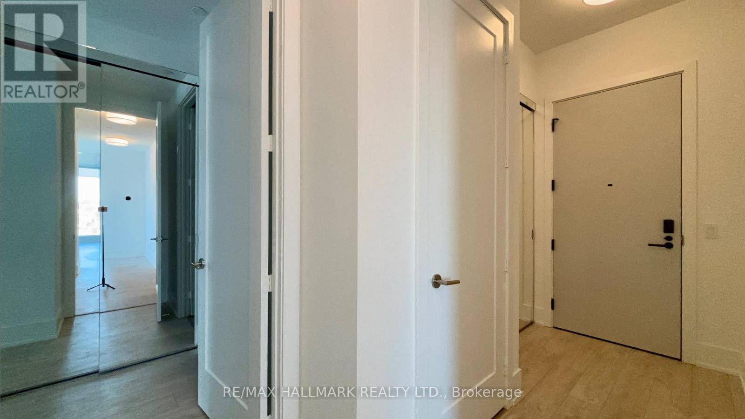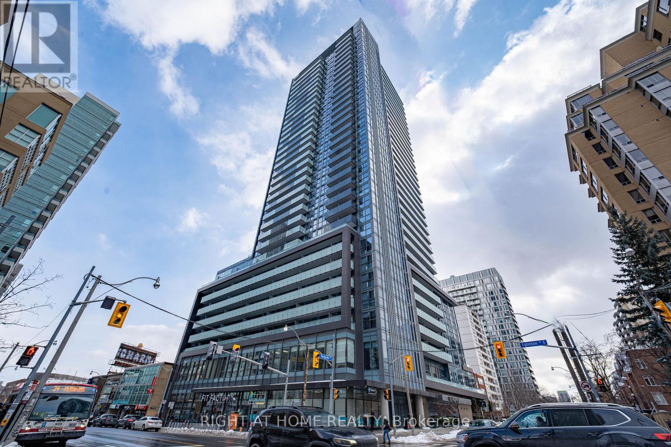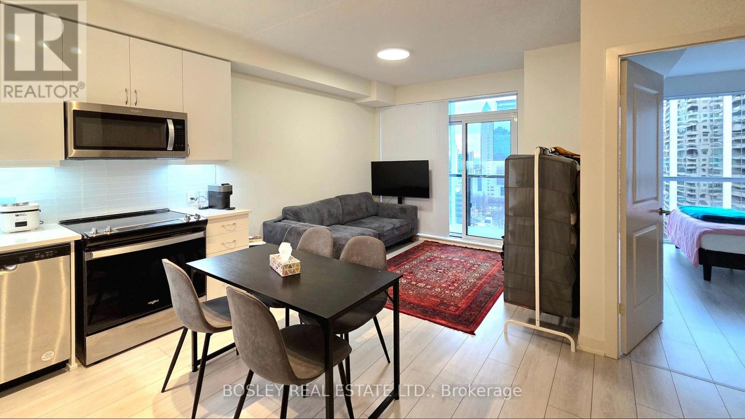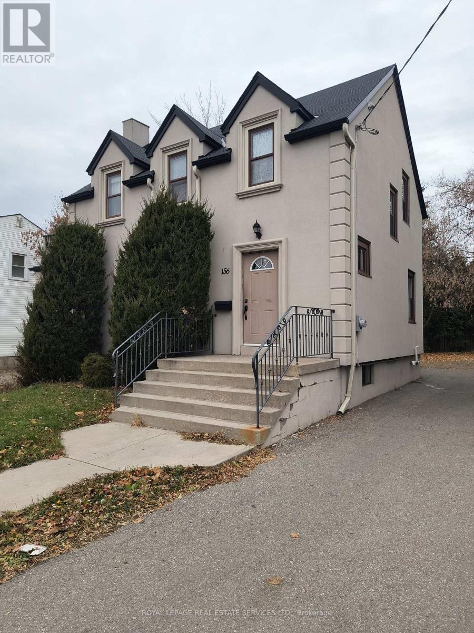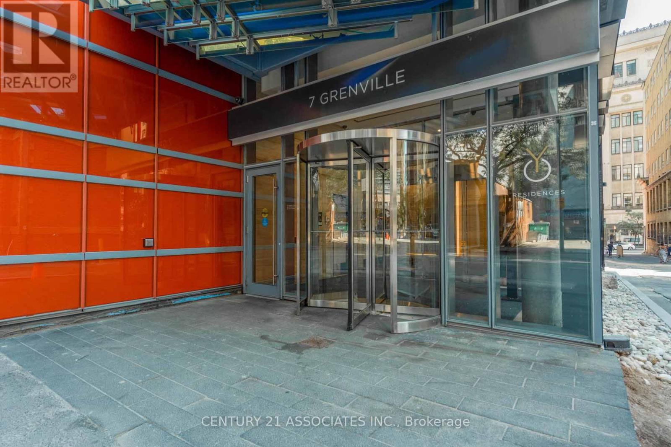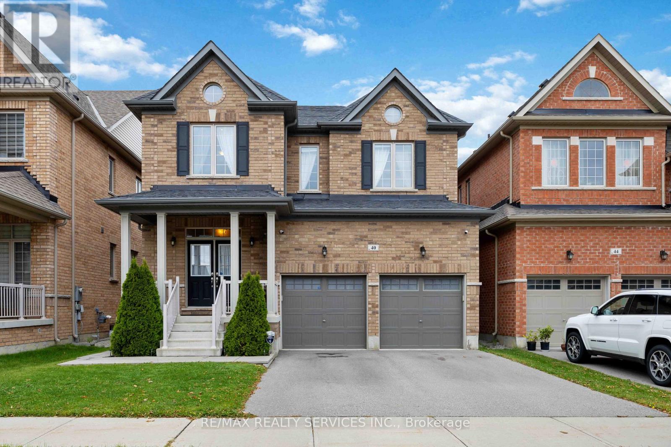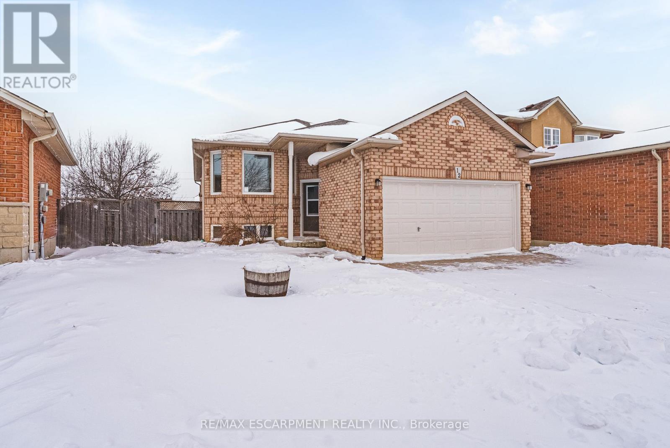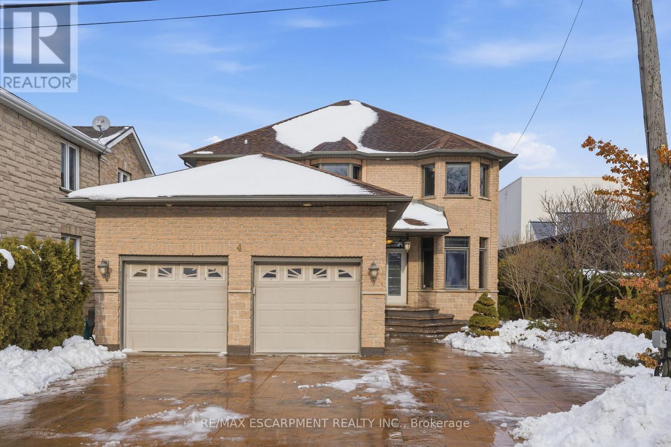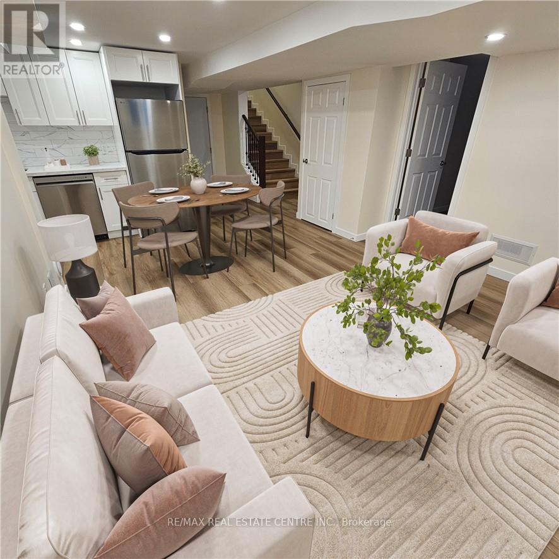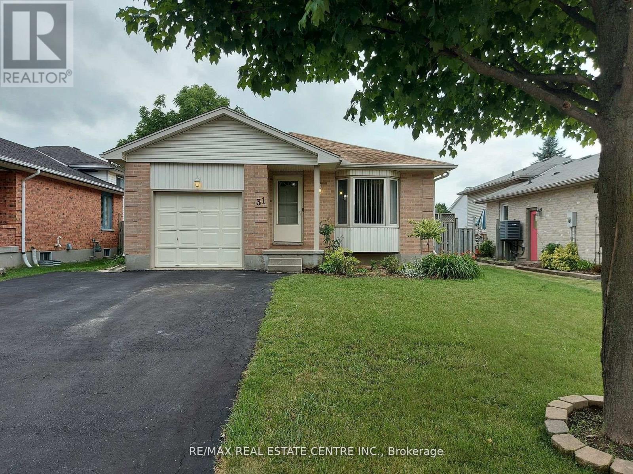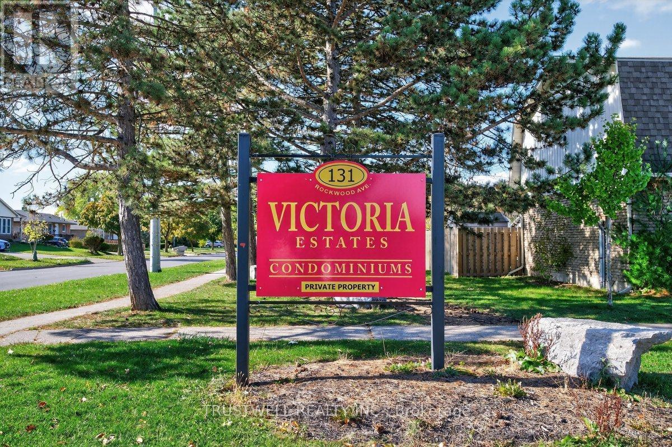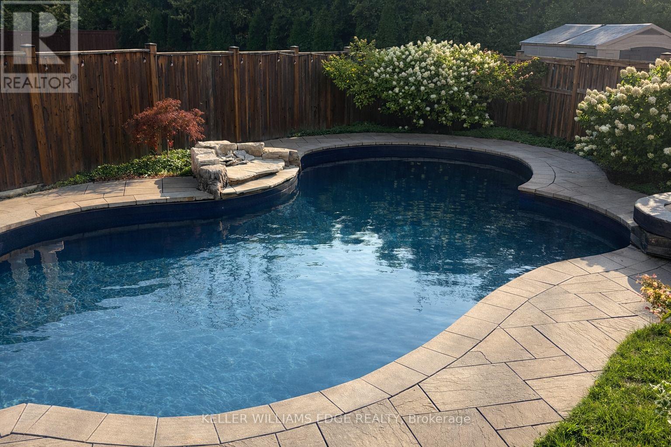Ph13 - 115 Denison Avenue
Toronto, Ontario
Bran New Penthouse with 10' ceiling in the heart of Downtown Toronto. Steps to vibrantKensington Market, Queen West and Chinatown. Short walk to entertainment district with shops,restaurants, cafe and public transit all within a short walk. This corner unit Penthouse has a practical layout with so much natural lighting and comes wit One parking & One locker.Enjoy resort style amenities including a rooftop pool, multi level fitness centre, working spaces, BBQ area, Kid's game room, pet wash and so much more. (id:60365)
602 - 125 Redpath Avenue
Toronto, Ontario
Eglinton Condo by Menkes - Includes OWNED Parking & Locker. 706 Sq Ft 1+Den (Den Can Be Used as 2nd Bedroom). Bright south-facing unit with open-concept layout and abundant natural light. Freshly painted throughout with brand new light fixtures. Features laminate flooring throughout, two full bathrooms, quartz countertops, modern backsplash, and walk-out to balcony. Steps to the future LRT, Yonge subway line, Eglinton Centre, LCBO, and Loblaws. Exceptional amenities include 24-hour concierge, fully equipped gym with cardio and weights, yoga room, wireless lounge with private entertainment pods, multipurpose party room with dining kitchen, and outdoor terrace. (id:60365)
1618 - 4955 Yonge Street
Toronto, Ontario
Welcome to Pearl Place Condos! Brand new luxury 1-bedroom, 1-bath unit offering well-designed interior space plus balcony with open views. 9' ceilings and floor-to-ceiling windows provide abundant natural light. Modern kitchen with quartz countertops and stylish finishes. Laminate flooring throughout. Prime North York City Centre location steps to subway, shopping, dining, and entertainment. (id:60365)
156 Sheppard Avenue W
Toronto, Ontario
Well located office building for lease, 1456 sf on the main & second floors with 6 private offices, meeting room, reception, open area. Property includes a partially finished basement ideal for lunch room or file storage. Outside deck and parking for 7 cars possibly 9. Close proximity to Yonge/Sheppard Subway and Hwy 401. Ideal for professionals, accountants, lawyers, financial, medical or other office-based businesses. The Landlord is appealing the realty taxes. (id:60365)
5705 - 7 Grenville Street
Toronto, Ontario
YC Condos in the heart of Downtown Toronto... Corner unit with huge wrap around balcony. Spacious unit 1085 Sq. ft. (690+395 as per floorplan). Enjoy breath taking views of Downtown and Lake Ontario. You are above clouds. Primary bedroom with ensuite bathroom; secondary bedroom with semi-ensuite bathroom.Enjoy excellent amenities; Steps to shopping, subway, restaurants, Yorkville, Ryerson/TMU, UofT. Free visitor parking. Freshly painted. Pictures were taken before tenant moved in. May also be leased furnished (for $3500) (id:60365)
40 Mersey Street
Vaughan, Ontario
A rare opportunity in Kleinburg this exceptional detached home at 40 Mersey Street offers luxurious living in one of Vaughan's most desirable pockets. Set on a meticulously landscaped lot, this residence blends high-end finishes with elegant design, making it ideal for discerning buyers who value both style and substance. This incredible home has too many upgrades to list... some include: waffle ceilings and smooth ceilings, upgraded flooring throughout, hot water coil, pot lights, upgraded toilets, gas lines, and a beautiful double sided fireplace! (id:60365)
12 Shadetree Crescent
Hamilton, Ontario
Welcome to this solid brick bungalow with full walk-out basement on the highly desirable Stoney Creek Mountain. Offering an open concept layout ideal for families, with an in-law suite perfect for multi-generational living, or buyers looking to offset mortgage costs. The main floor features a bright, functional layout with two bedrooms, two full bathrooms, and convenient main-floor laundry. The fully finished lower level includes a self-contained in-law suite with a separate kitchen, living area, two bedrooms, full bathroom, and private separate entrance through the walk-out basement making it perfect for extended family or added income potential. An attached double car garage, private double wide driveway, and proximity to parks, schools, conservation trails, and everyday amenities complete this well-rounded home. Updates include: Vinyl floors 2021, Roof 2017, Furnace & AC 2016, All Window Panes 2022, Basement Egress Window (2021), Basement Back Door (2021), Basement Kitchen & Appliances (2021), Main Floor Washer & Dryer (2021), Concrete Patio & Walkway to backyard (2021), Main Floor Kitchen & Appliances 2017 (Stove 2025). (id:60365)
4 Lakeside Drive
Hamilton, Ontario
Welcome to 4 Lakeside Dr, Stoney Creek, a rare opportunity to own a custom-built waterfront home (2002) with 50 feet of direct frontage on Lake Ontario. From the moment you walk through the front door, you are greeted by breathtaking, unobstructed lake views, setting the tone for this exceptional property. This beautifully maintained home offers 4 spacious bedrooms on the upper level plus an additional 5th bedroom in the finished basement, making it ideal for families or multi-generational living. Designed with comfort and style in mind, the home features no carpet throughout, ensuring a clean, modern feel. Enjoy stunning panoramic views of Lake Ontario and the Toronto skyline, creating a truly one-of-a-kind backdrop for everyday living and entertaining. Whether watching the sunrise over the water or city lights at night, this property delivers a lifestyle that is both peaceful and impressive. A rare blend of custom craftsmanship, prime waterfront frontage, and unforgettable views, 4 Lakeside Dr is lakefront living at its finest. (id:60365)
Basement - 11 Lynngate Grove
London South, Ontario
Welcome to this beautifully brand new and fully renovated basement suite located in the highly desirable South London area, known for its quiet, safe, and residential charm. This bright and modern 1-bedroom unit offers complete privacy with its own separate entrance, private kitchen, in-suite laundry, and private bathroom. Thoughtfully designed with contemporary finishes throughout, the space is ideal for a professional or couple seeking comfort, style, and tranquility. One parking spot is included in the rent, adding everyday convenience. Situated close to amenities, parks, transit, and major routes, this move-in-ready home offers the perfect balance of peace and accessibility. Utilities are extra. Unit comes unfurnished and decoration on photos is merely for illustrative purposes of space and areas use. (id:60365)
31 Josselyn Drive
London South, Ontario
FULLY FURNISHED! Welcome to 31 Josselyn! This spacious, welcoming, and clean home located in the heart of London. Close to shopping malls, major highways, downtown London, and within walking distance to a plaza and numerous amenities, this welcoming property offers the perfect blend of comfort and convenience. Enjoy a peaceful backyard with a large deck ideal for outdoor dining or bird watching, along with access to the entire home including a finished separate entrance basement, two living spaces, two Smart TVs, two dining areas, and a four-car driveway. Stylish and comfortable throughout, the home features mattress covers on all three queen-size beds, a queen-size sofa bed, an 8-seater sectional, and additional seating in the upper living area. You'll feel right at home - you won't be disappointed! This home is ideal for a family- you have a shopping plaza across the street, many transit options, minutes from the 401/402, a library down the street, and close to schools, shopping, community centre, parks & more. OPTION: TO HAVE PROPERTY FURNISHED OR UNFURNISHED OPTION: (Upper portion with 3 beds/ 1bath fully separate unit available instead if preferred for $2800") (id:60365)
26 - 131 Rockwood Avenue
St. Catharines, Ontario
Immaculate updated 2 Storey Townhome with fully finished basement! Move-in ready for care-free living. Leave the snow shovelling and grass cutting, some exterior maintenance and repairs to the wonderful maintenance crew. Located in the desirable Secord Woods neighbourhood. Convenient to Hwy access, the Outlet Collection Mall, Pen Centre shopping, schools & transit, St. Catharines Museum, Welland Canal Parkway, and trail system. Well-maintained unit has private gate access to Pic Leeson Park providing great privacy and plenty of recreation space. Perfect a couple or family. Home features a modern eat-in kitchen with ample cupboard and counter space, built in shelving, and a double stainless sink. Updated light fixtures throughout the home for a modern feel. The large Living/Dining Room opens to the fully fenced back patio and gardens with views of the expansive park. The perfect spot for festive family gatherings, or quiet evening cocktails. Recently finished basement with Family Room, Laundry/Utility Room, and Powder Room, expands the home's functional space to 1182 square feet. The second floor features the large Principal Bedroom with his and her closets, the second Bedroom with built in shelving & closet area, and the main 4-piece Bathroom.NO SMOKING OR PETS. Owners have a severe allergies to both. TENANT responsible for heat, hydro & hot water tank rental. Confirmation these have been transferred to the Tenant required prior to keys being released. Schedule A to be included with all offers. (id:60365)
168 Echovalley Drive
Hamilton, Ontario
Welcome to 168 Echovalley Drive, an exceptional family home backing onto a stunning greenspace lot with a true backyard oasis. Nestled in a sought-after, family-friendly neighbourhood on the Stoney Creek Mountain, this beautifully upgraded home offers over 3,000 sq. ft. of total living space and an unbeatable blend of comfort, style, and outdoor living.Perfect for active families, you're minutes from scenic trails, three waterfalls, and quick access to the Red Hill Parkway. Enjoy nearby shops, schools, and a walk/bike path leading directly to Heritage Green Sports Park with sports fields, playgrounds, and a dog park-right behind your home.Set on a premium oversized pie-shaped lot, the professionally landscaped backyard is designed for both entertaining and relaxation. Highlights include a custom inground saltwater pool with water feature, multiple patio spaces, and an elevated deck with glass railings and a hot tub - your private retreat for summer gatherings and quiet evenings alikeInside, the main floor features soaring vaulted ceilings, a custom fireplace, and expansive windows with serene backyard views. A formal dining room flows into the upgraded chef's kitchen with custom cabinetry, stainless steel appliances, a functional island, and ample storage, enhanced beyond the original builder's plan. Convenient backyard access allows for seamless indoor-outdoor living.Upstairs, the spacious primary suite is a true sanctuary, offering large windows, a walk-in closet, and a luxurious ensuite. Two additional generous bedrooms, a shared 4-piece bath, second-floor laundry, and a versatile office or lounge area complete this level.The fully finished lower level features a large recreation room and ample storage, providing flexible space for family movie nights, games, or a home gym.This remarkable home delivers the perfect balance of upgraded living, outdoor enjoyment, and prime location - a rare opportunity you won't want to miss. (id:60365)

