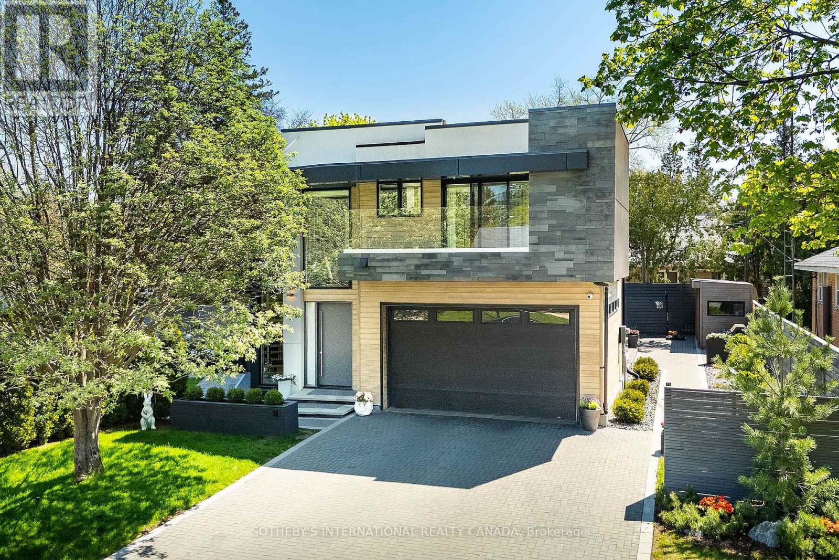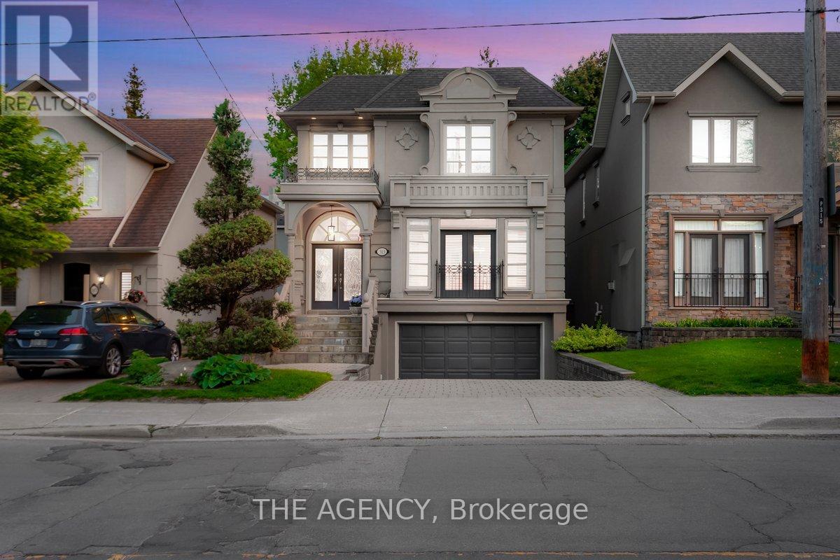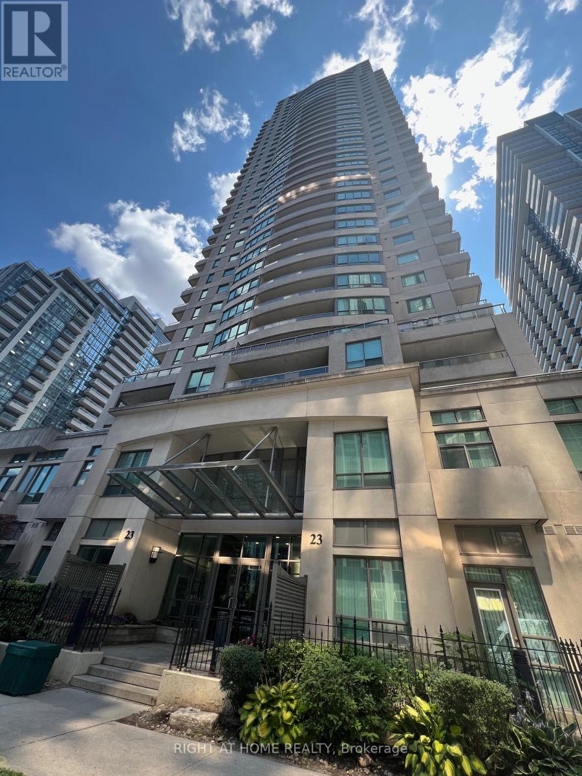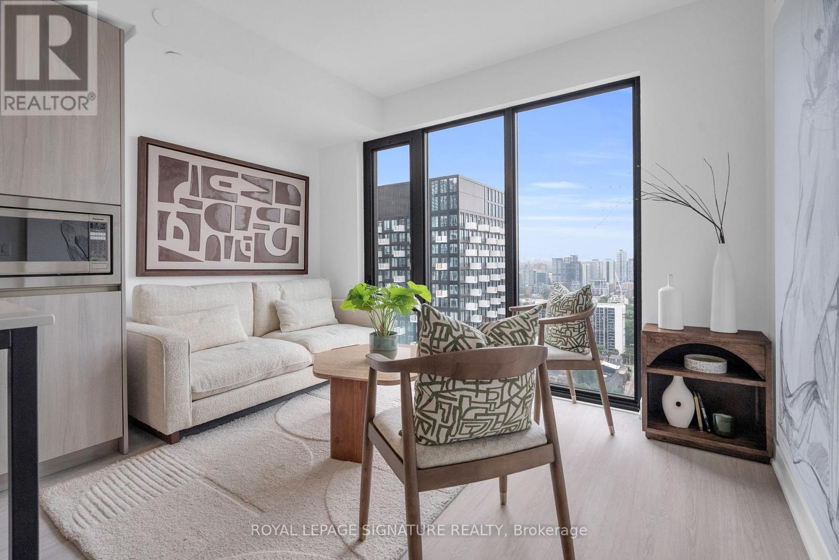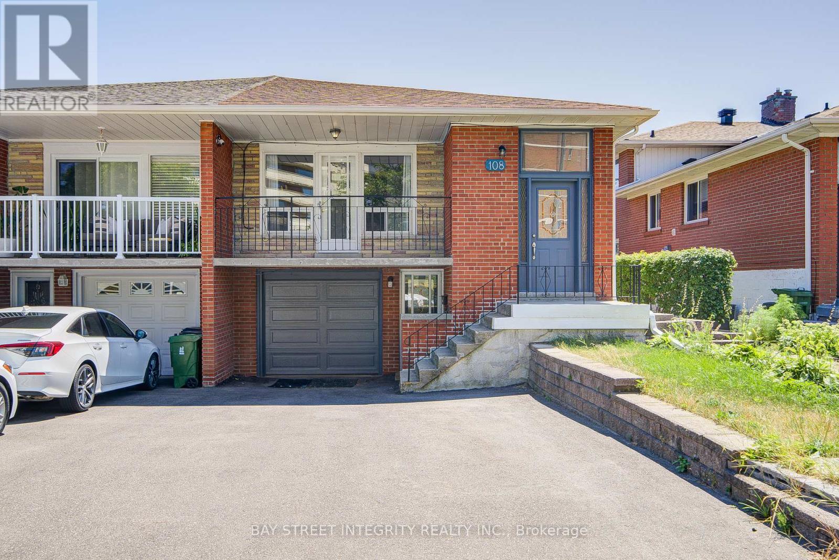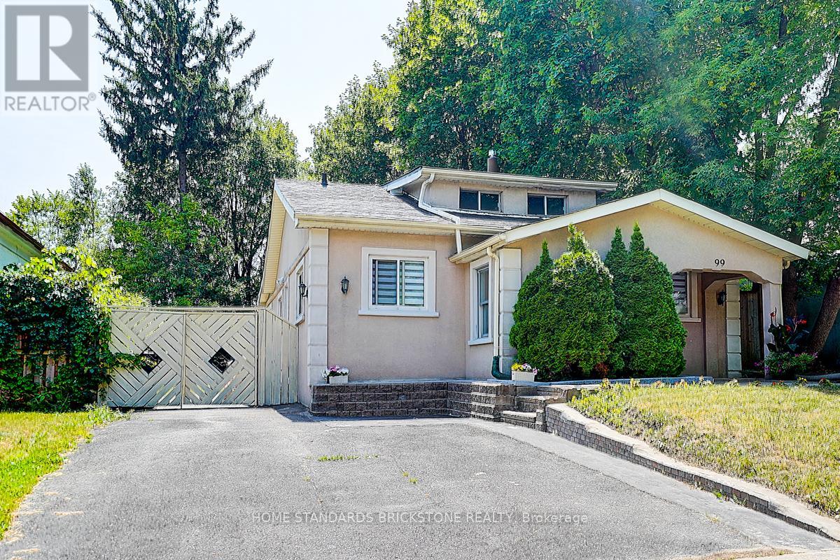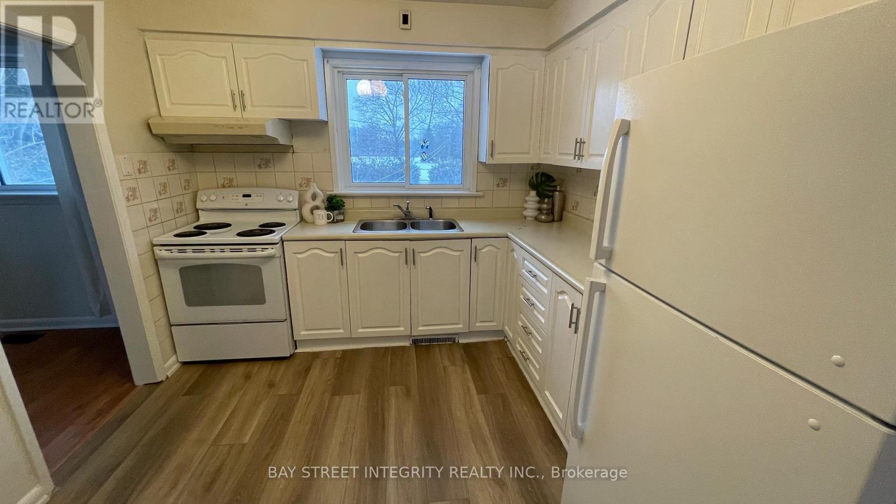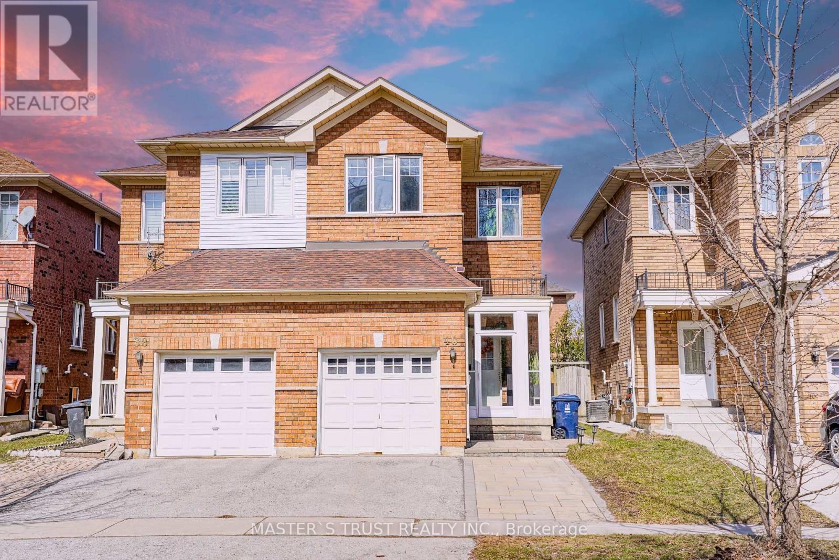31 Overton Crescent
Toronto, Ontario
Welcome to this one of a kind Modern Masterpiece!!! A true architectural gem, this stunning custom built 4+1 bedroom home is a showcase of modern elegance, precision craftsmanship, and unparalleled attention to detail. Designed to impress, it combines striking contemporary aesthetics with the finest materials and top of the line finishes. From the moment you arrive, the beautifully landscaped grounds, sophisticated exterior lighting, and elegant interlock stonework ... Step inside and be captivated by a grand foyer featuring soaring ceilings floating stairs and floor to ceiling windows. Discover a fully integrated smart home, featuring automated blinds, a Ring doorbell, security cameras, smart appliances, and built-in Sonos speakers that fill the home. The chef-inspired kitchen is a standout, complete with premium Bosch appliances, a gas cooktop, built-in oven, microwave, under sink and whole home Kinetico water filtration systems, a built-in coffee bar perfect for both daily life and entertaining. The Stunning home offers 4 spacious bedrooms, each with its own ensuites, built in closets, floor to ceiling windows that flood the rooms with natural light. Luxurious touches are found throughout, including heated floors in the kitchen, bathrooms, and basement. Wellness is a priority with a dedicated gym, sauna, and steam room. Designed for convenience, offering two full laundry rooms and abundant storage. Even the garage goes above and beyond fully finished with heating, tiling, custom lighting, a rough-in for an EV charger, and built-in tire storage. Outdoor living is equally impressive, featuring two spacious patios, a built-in gas grill, and professional landscaping. This one of a kind property is more than just a home it's a lifestyle. (id:60365)
313 Broadway Avenue
Toronto, Ontario
Nestled in Torontos prestigious Bridle Path neighbourhood Bayview and Broadway, this beautifully built, light-filled home blends timeless elegance with modern functionality in a prime midtown location. Offering approximately 3,500 sq.ft. of total living space, its perfect for families seeking refined city living with ample room to entertain, relax, work, and grow. The open-concept main floor welcomes you with a generous foyer, soaring ceilings, hardwood floors, and custom millwork. Gracious living and dining areas feature crown molding, a fireplace, and large windows, while the chef-inspired Irpinia kitchen boasts granite countertops, a centre island, two wine fridges, built-in cabinetry, and a breakfast area overlooking the serene backyard through double French doors. A sun-filled family room with built-ins and fireplace completes the heart of the home. Upstairs, the private primary suite offers a stunning 5-piece ensuite, walk-in closet, and two additional closets, while three more spacious bedrooms with skylights and built-in organizers complete the upper level. The fully finished lower level offers outstanding versatility with a large recreation room, private bedroom with Murphy bed and built-ins, an additional office/bedroom, full laundry room, and walk-out access to a peaceful backyard retreat. Additional highlights include custom cabinetry, beautiful natural light throughout, and extensive storage, Heated Driveway. Ideally located steps to Leaside, Yonge & Eglinton, Sherwood and Sunnybrook Parks, top-ranked public and private schools including Leaside and Northern Secondary, Whole Foods, fine dining, boutique shops, and the new Eglinton LRT. A rare opportunity to own a move-in ready luxury family home or investment property in one of Torontos most coveted and convenient neighbourhoods (id:60365)
105 - 23 Hollywood Avenue
Toronto, Ontario
Prime Location, Large Space, Great Convenience, and Highly Affordable! A highly sought after townhouse unit in the heart of North York. Two-story condo townhouse in one of the most demanded buildings and neighborhoods in North York. The property includes 3+1 bedrooms and 3 full bathrooms. 1,559 sq.ft fully functional floor plan. Open kitchen concept, 9 ft ceilings, bright rooms, eat-in/breakfast area. Den/Family room ideal for your guests or in-laws on second floor. Two balconies and a large terrace. The property is move-in ready, and comes with one underground parking space and one locker for extra storage. The condo fees covers all utilities (including hydro)! Enjoy living in a large, bright, spacious house-style, with a wide range of amenities, such as indoor pool, gym, sauna, bowling alley, billiards room, theatre room, library, party room, guest suites and 24-hr concierge. Conveniently located between two subway stations (Sheppard and North York Centre) on TTC subway Line 1, and steps away from Line 4 Sheppard subway, steps away from North York Centre, theater, supermarkets, shops, restaurants, North York library, few blocks north of Hwy 401. A MUST SEE!!! (id:60365)
2706 - 500 Sherbourne Street
Toronto, Ontario
Luxury within reach. Nothing currently on the market can compare! Maintenance fee of only $0.81 per square foot. This unit is 1360 square feet PLUS two balconies each 100 Square feet for a total of 1560 square feet of luxury lifestyle space. Corner unit with 2 separate balconies with a total of 3 walkouts. Two-full oversized bedrooms, two full bathrooms and a full size washer and dryer. The master bedroom has a full ensuite bath, walk-in closet and walk-out to the south balcony. The second bedroom has a large double closet and a walk out to the south balcony. Ensuite storage space has been maximized with plenty of closets and an off suite storage locker. Fresh neutral colour palette making this place move in ready. Enjoy the sunsets with direct unobstructed south west corner city views through the 9-foot-high floor to ceiling windows or relax on the west facing balcony and enjoy the sparkle of the skyline and beautiful sunsets. Walk to the finest in shopping, dining & entertainment Toronto has to offer. Short drive to the north or south DVP or a 5-minute walk to the subway, Rosedale, Cabbagetown, and the Village. This is by far the best managed building in the area including 5-star concierge. Your guests will be overwhelmed with the sparkle of the evening city view and sunsets. This is the most sought-after unit of all units in this building and area. Life is meant to enjoy! (id:60365)
3106 - 47 Mutual Street
Toronto, Ontario
Welcome to modern downtown living in this brand new, never-lived-in 1-bedroom, 1-bathroom suite offering 504 sq. ft. of thoughtfully designed interior space, complete with full Tarion Warranty. Finished with approximately $20,000 in developer upgrades, this suite features a sleek, modern kitchen, open-concept living area with floor-to-ceiling windows, and a spa-like bathroom perfect for professionals or couples seeking stylish functionality. A locker is included, providing added storage value worth approximately $7,500. Located in a luxury building offering over 6,600 sq. ft. of premium amenities, including a state-of-the-art fitness center, stylish party room, expansive terrace, kids' playroom, and pet spa. Steps to Queen & Dundas subway, Eaton Centre, TMU, and St. Michaels Hospital, and just a 12-minute walk to the Financial District this is downtown convenience at its finest. (id:60365)
108 Bowhill Crescent
Toronto, Ontario
Looking to own a home in North York for (almost) free? This well-maintained 3073.2 square feet in total 5-level backsplit semi-detached house offers 3 separate units with private entrances, live in one and rent out the other two to generate cash flow that can help cover your mortgage. Or rent out all 3 units for $6000+ income a month. Unit 1: 3 bed+1bath+1 kitchen+1 laundry. Unit 2: 1 bed+1bath+1 kitchen+1 laundry. Unit 3: 1 bed+1bath+1 kitchen.Overall, it includes 4 bedrooms plus an additional bedroom in the basement. The home is equipped with central air conditioning and central vacuum. Enjoy the convenience of being within walking distance to schools, parks, shops, and transit. The family room has a walkout to the patio. The property boasts interlocking stones from the front to the rear of the house, newly paved asphalt driveway (2023), a newer roof, furnace, hot water tank, AC, and a brand new stove. The interior has been freshly painted, with updated door handles, smooth ceilings throughout, 18 pot lights, and approximately 20 new LED lights installed.Option to assume existing tenants or take possession vacant. Showing videos https://www.youtube.com/watch?v=15TFNCHacKM (id:60365)
99 Harlandale Avenue
Toronto, Ontario
Great Central North York Location, Lovely Move-In-Ready Bungalow Home to Live/Rent for Family And Significant Potential for Investor/Builder In The Highly Sought-After Lansing-Westgate Neighbourhood. Best Premium Land 50X117.66Ft Land (Potential Redevelopment or Severance) & Surrounded By Luxury Custom-Built New Homes. The Main Floor Features An Open-Concept Layout That Effortlessly Connects The Living Room, Dining Area, Family Room, & Kitchen. Lead Out To A Large Backyard Deck & Garden. A Portion Of Living Room Converted and Used as Bedroom. 2 Bachelor Basement Apartments. Buyer/Agent to Verify All Measurements and Use. Steps to Yonge Street & Sheppard Subway Station, TTC. Top-Rated Schools, Beautiful Parks, 401 Highway, Fitness, Grocery Stores, Shops, Plenty of Restaurant and Much More Amenities. Exceptional living experience in the heart of North York . Dont Miss Out This Great Opportunity. (id:60365)
397 Soudan Avenue
Toronto, Ontario
An Awe-Inspiring Modern Architectural Masterpiece Ideally Situated in the Heart of Davisville Village, Within the Coveted Maurice Cody, Hodgson, and Northern School Districts.Built in 2016 on a Professionally Landscaped South-Facing Lot Measuring 25 by 150Feet, This Exceptional Residence Offers Approximately 3,427 Square Feet of Thoughtfully Designed Living Space.Floor-to-Ceiling Windows Bathe the Home in Natural Light, Highlighting Finely Curated Finishes Throughout.The Gourmet Chefs Kitchen Boasts a Top-of-the-Line Thermador Appliance Package, Wide Claw-Groove Hardwood Floors, and Sleek Stainless Steel and Glass Railings That Connect All Levels with Style.Enjoy Soaring 10-Foot Ceilings on the Main Floor and Two Luxurious Ensuite Bathrooms, Including an 8-Piece Spa-Inspired Primary Retreat.Step Outside to a Resort-Like Backyard Oasis Featuring a Built-In Hot Tub and Expansive Deck Perfect for Entertaining or Unwinding in Style.Modern Living at Its Absolute Finest. (id:60365)
44 Bowerbank Drive
Toronto, Ontario
Location! Location! Location! Minutes walk to Yonge st and subway, 50 ft X121 ft. Back to Park No neighbors' at the back, Very quiet street, Move-in Ready, $$$$ Spent In recent Renovation, Freshly Painted, 4 BR, New Furnace 2025 ,A/C 2023 (id:60365)
408 - 1 Cardiff Road
Toronto, Ontario
Boutique Living on Eglinton - Urban Elegance Awaits Experience refined urban living in this stunning 1-bedroom condo located in the boutique Cardiff building on Eglinton. Designed with contemporary flair and practicality in mind, the suite features 9-foot ceilings, gleaming floors, quartz countertops, and an innovative layout that maximizes space and style. Enjoy a vibrant lifestyle with an impressive indoor and outdoor amenity area, complete with an entertainment lounge, bar, and a beautifully designed outdoor terrace ideal for relaxing or hosting. Centrally located in one of Toronto's most dynamic neighborhoods, you're just steps from Yonge & Eglinton shops, restaurants, and the future LRT. Surrounded by top-rated schools and unbeatable urban conveniences, this is city living at its finest. Don't miss this incredible opportunity to own in one of Toronto's most sought-after communities. Parking spot available for purchase. (id:60365)
40 Rochefort Drive
Toronto, Ontario
Stunning, Spacious, Sun-Filled Home in Prestigious Don Mills & Eglinton Neighborhood! Excellent layout w $150k upgrades! New interlock in the front and backyard; New engineered flooring throughout, Fully renovated kitchen & washroom. New Porch and Patio door. Furnace (2021), AC (2023), Attic Insulation (2021). W/O Deck To Garden. Prime location! Walk to TTC, Eglinton LRT (Upcoming Line 5 Open Soon). Short commute to downtown. Steps to Don Valley trails, Parks, Library, Sports Fields. Top-rated schools: School Bus To Top Primary Schools (Rippleton, Gifted: Denlow); Walk to Marc Garneau Secondary School (TOPS). Close To Costco/401, and more! (id:60365)
206 - 781 King Street W
Toronto, Ontario
Welcome to Gotham Lofts where heritage charm meets modern design in the heart of King West. This rare 625 sq ft 1-bedroom, 1-bath residence features soaring 11'9" post-and-beam ceilings, exposed century-old brick, and a striking steel spiral staircase that creates a dramatic focal point and stunning lime washed walls. The updated kitchen is equipped with stainless steel appliances and ample storage. Oversized west-facing windows flood the space with natural light, creating an ideal setting for both living and working. This boutique hard loft building offers amenities including a fitness centre, party room, and visitor parking. Located steps from the best of King and Queen West, Trinity Bellwoods Park, and the 504 streetcar, this is a rare opportunity to own a true hard loft in one of Torontos most desirable neighbourhoods. Includes parking and locker. (id:60365)

