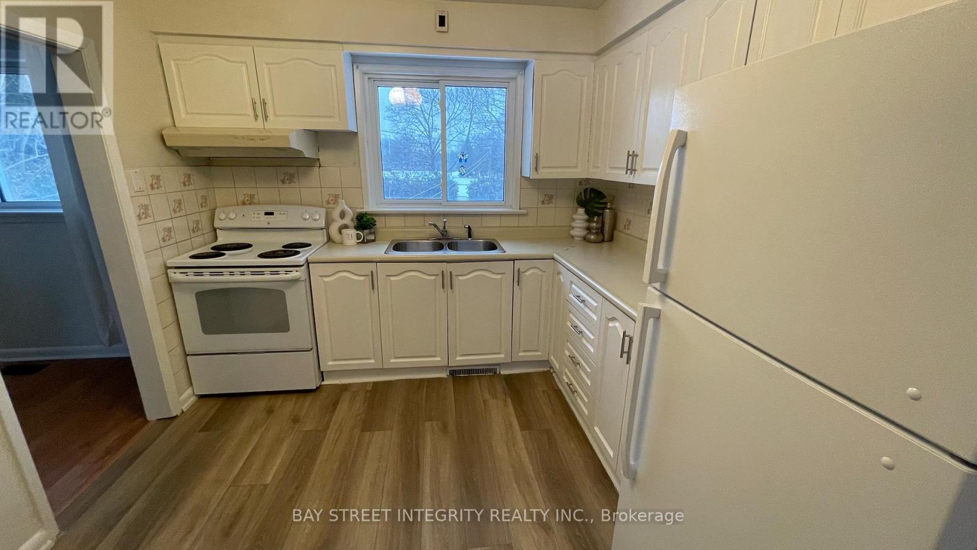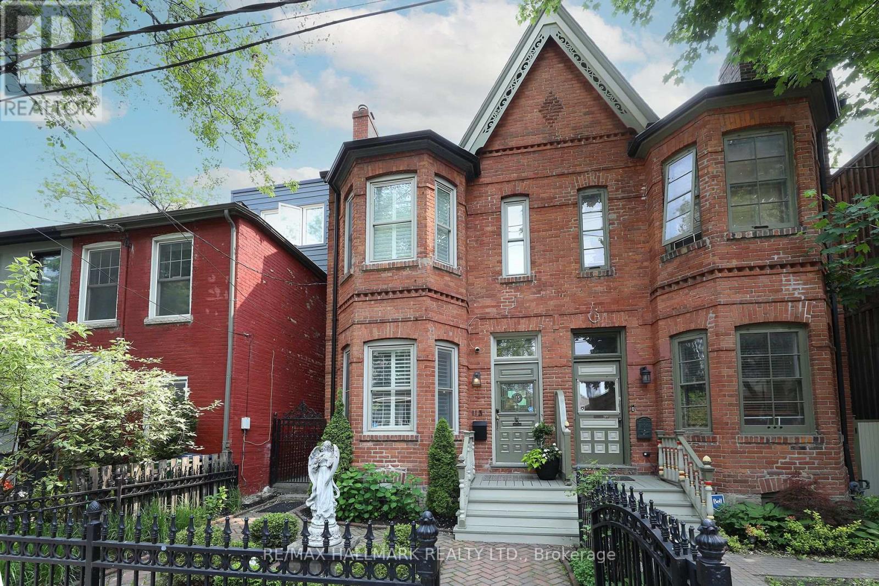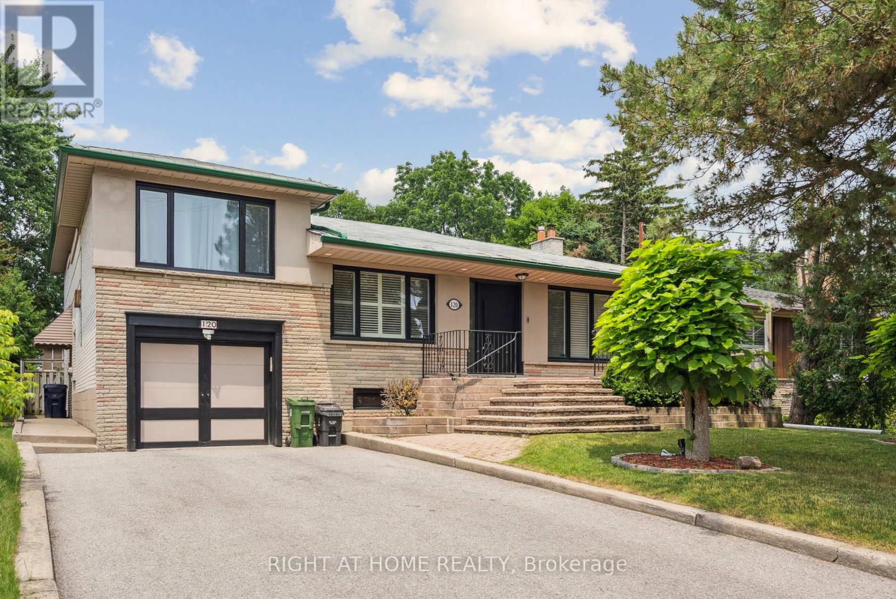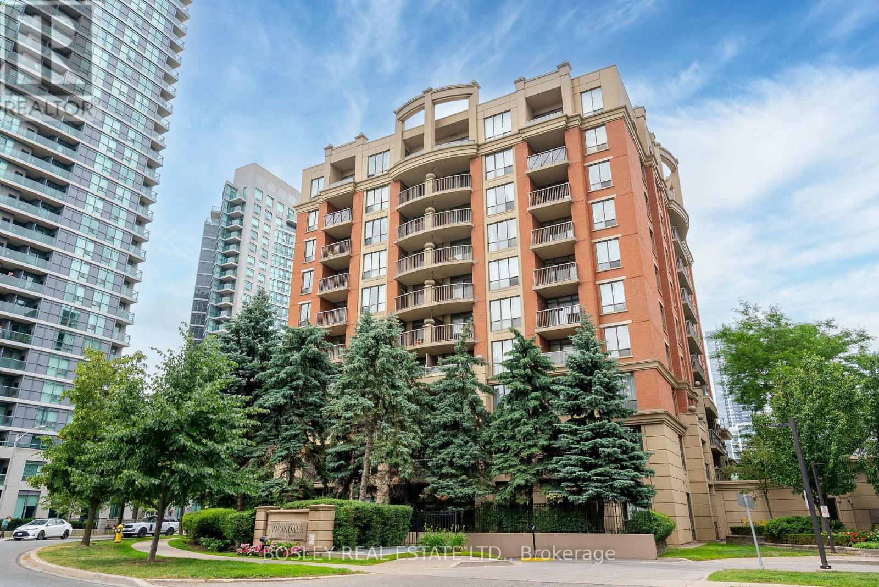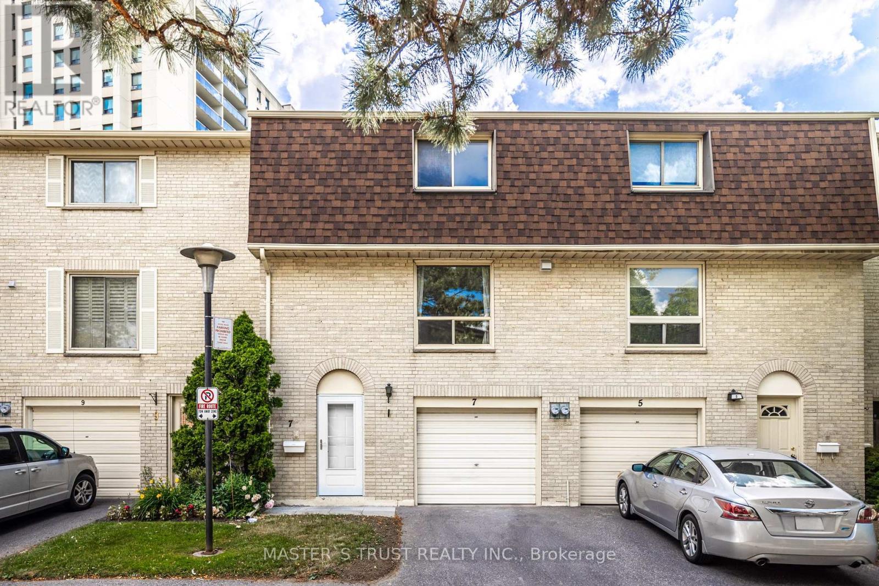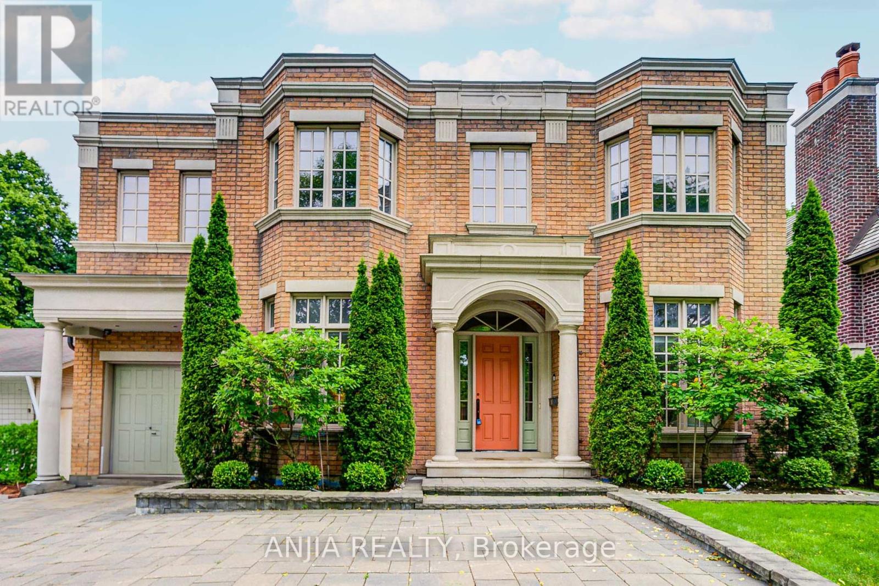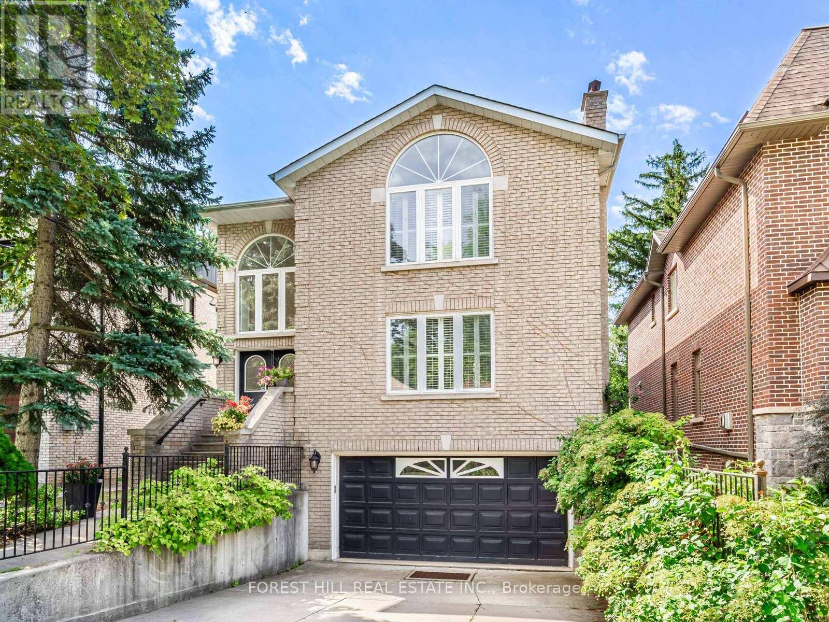44 Bowerbank Drive
Toronto, Ontario
Location! Location! Location! Minutes walk to Yonge st and subway, 50 ft X121 ft. Back to Park No neighbors' at the back, Very quiet street, Move-in Ready, $$$$ Spent In recent Renovation, Freshly Painted, 4 BR, New Furnace 2025 ,A/C 2023 (id:60365)
113 Trinity Street
Toronto, Ontario
Circa 1860's, This beautifully restored and renovated home blends classic charm with contemporary design. Just steps from the Distillery District, trendy cafes, restaurants, parks, and public transit. With approximately over 2200 sq ft' of living space, featuring soaring 9,10"+ft ceilings, hardwood floors throughout, exposed brick, and elegant plaster crown moldings. The open-concept chefs kitchen and living area offers the perfect space to entertain, complete with a cozy fireplace. The spacious 2 floor primary room boasts a luxurious ensuite bathroom and a dream walk-in closet that can double as a flex room. Enjoy the fully finished basement, a large private backyard oasis ideal for entertaining and a serene third-floor roof-top terrace perfect for morning coffee or movie nights under the stars. Trinity Street is a quiet, charming one-way street offering excellent proximity to the DVP & Gardiner Expressway. Overall, 113 Trinity Street combines the tranquility of a historic neighbourhood with the convenience of modern city living-making it an ideal home for those seeking both character and accessibility. 2 transferable parking permits available. (id:60365)
206 - 781 King Street W
Toronto, Ontario
Welcome to Gotham Lofts where heritage charm meets modern design in the heart of King West. This rare 625 sq ft 1-bedroom, 1-bath residence features soaring 11'9" post-and-beam ceilings, exposed century-old brick, and a striking steel spiral staircase that creates a dramatic focal point and stunning lime washed walls. The updated kitchen is equipped with stainless steel appliances and ample storage. Oversized west-facing windows flood the space with natural light, creating an ideal setting for both living and working. This boutique hard loft building offers amenities including a fitness centre, party room, and visitor parking. Located steps from the best of King and Queen West, Trinity Bellwoods Park, and the 504 streetcar, this is a rare opportunity to own a true hard loft in one of Torontos most desirable neighbourhoods. Includes parking and locker. (id:60365)
120 Santa Barbara Road
Toronto, Ontario
Rarely offered, fully renovated luxury home featuring 5 bedrooms, 4 bathrooms, and over 3,700 sq. ft. of exceptional living space. This spectacular family residence offers three walk-outs, an in-law suite with a separate entrance, and two newly renovated kitchens equipped with a built-in oven.Additional upgrades include an updated backflow preventer valve, new interlocking in the backyard, blown insulation top up in attic and an automatic lawn sprinkler system. The home is thoughtfully designed with two lower levels, highlighted by one stone-wall wood-burning fireplace,Large home theater room, one electric fireplace, and a stunning, expansive skylight.Enjoy outdoor privacy with a fully fenced, luxuriously landscaped yard. The property boasts a double and extended driveway, ideal for multiple vehicles. The impressive master suite includes a spacious walk-in closet, a luxurious 6-piece ensuite, and a private walk-out balcony. This is an extraordinary opportunity to own a truly exquisite home.Open House Aug 2 Sat 2-4Pm-Aug 3 Sun 2-4Pm (id:60365)
306 - 51 Harrison Garden Boulevard
Toronto, Ontario
This is not your average one-bedroom condo! Exceptionally well built mid-rise condo by Shane Baghai(2002)!**Maintenance fees include: heat, A/C, water, hydro and building insurance** Very quiet,newly renovated upscale amenities (must see the gym and party room!!), outstanding concierge (long term staff) and building management. Incredible guest suite with wifi and guest parking! Open layout, private balcony feels like an extra room with stunning view of the gardens, sheltered, clear east facing exposure. Custom floor to ceiling drapes included! Newly installed hardwood floors. Prime Location! 5-7 minute walk to Yonge & Sheppard TTC Stations; 3 grocery stores, the Yonge Sheppard Centre, 4 large parks and two minute walk to a dog park. 2 minute drive to the Hwy 401; 10 minute drive to the DVP or Hwy 400, 20 minute drive to Pearson or 30 minute express bus ride. And very secure parking space and locker included! (id:60365)
1014 - 195 Mccaul Street
Toronto, Ontario
Welcome to The Bread Company! Never lived-in, brand new approx. 440SF Premium Studio floor plan, this suite is perfect! Stylish and modern finishes throughout this suite will not disappoint! 9 ceilings, floor-to-ceiling windows, exposed concrete feature walls and ceiling, gas cooking, stainless steel appliances and much more! The location cannot be beat! Steps to the University of Toronto, OCAD, the Dundas streetcar and St. Patrick subway station are right outside your front door! Steps to Baldwin Village, Art Gallery of Ontario, restaurants, bars, and shopping are all just steps away. Enjoy the phenomenal amenities sky lounge, concierge, fitness studio, large outdoor sky park with BBQ, dining and lounge areas. Move in today! (id:60365)
7 Nebula Starway
Toronto, Ontario
This Fully-Renovated Townhome Is a Must-See! Its the Perfect Opportunity for First-Time Buyers or Anyone Seeking Move-In Ready Comfort and Style. Nestled in the Desirable Henry Farm Community, This Home Offers an Ideal Blend of Modern Finishes and Convenient Living. Step Inside to Discover Brand New Floors, Fresh Paint, and a Welcoming Foyer with a Built-in Closet. The Open-Concept Living & Dining Area Features 2 Large Picture Windows That Fill the Space with Natural Light, Perfect for Both Entertaining and Everyday Living. The Brand-New Kitchen Shines with Quartz Counters, Sleek Backsplash, All-New Stainless Steel Appliances, and a Vented Range Hood. Upstairs Offers Three Bright Bedrooms, Including a Spacious Primary with a large Closet and a Sunlit Window, 2 Additional Bedrooms Offer Comfortable Space for Family, Guests, or a Home Office Setup. The Ground-Floor Family Room Walks Out to a Private, Tree-Lined Backyard, Ideal for Relaxing or Hosting. Additional Upgrades Include New Entrance & Patio Doors and a New A/C System (2021). Enjoy hassle-free living with Lawn Care and Snow Removal. Enjoy Unmatched Convenience with Easy Access to T&T, FreshCo, Fairview Mall, Restaurants, Schools, Seneca College, NY General Hospital, Don Mills Subway, and Highways 401/404. Don't Miss Your Chance to Own This Exceptional and Sought-After Home! (id:60365)
338 Byng Avenue
Toronto, Ontario
****OFFERS ANYTIME****Top-Ranked School----Earl Haig SS****UNIQUE/ONE OF A KIND RESIDENCE in area****3Cars Garage on Premium land "58Ft x 146Ft" ---------- Step inside & prepare to be entranced by gorgeous ------- luxurious custom-built 5bedrooms of total 6200Sf living area inc the basement(apx 4500Sf--1st/2nd flrs + prof. finished basement --------- Featuring impeccable craftsmanship -------- exceptional top-notch materials through-out & you are greeted by a stunning-soaring 2storey grandeur foyer with a large skylight draw your eye upward. The main floor provides a refined retreat and speaks to the home's expansive principal rooms, designer living & dining rooms boasts a lavish palatial mouldings & columns in timeless elegance. The amazing maple kitchen with wall to wall pantry & spacious breakfast area overlooking the deep/large backyard. The family room itself features a stately gas fireplace & cozy-family/friends gathering space. The open riser/grand staircase leads to a five thoughtfully designed bedrooms offer private spaces for rest and reflection. The primary suite elevates daily life, featuring an expansive ensuite and a walk-in closet. Every bedrooms have own wonderful ensuites & closets for privacy & relaxation. Enjoy a massive entertaining space of lower level(recreation room0, featuring a gas fireplace, wet bar & w/out to a backyard & making it an ideal space for nanny's bedroom & washroom----Lots of storage space****A functional mudroom/laundry room combined on the main floor provides access to the built-in 3cars garage-------This residence is a truly ONE-OF-A-KIND in area(Extraordinary Land--58x146Ft, Expansive-Luxury Living Space with an UNIQUE 3Cars garage)-Driveway & Backyard patio upgraded in 2024,AC upgraded to Lennox Heat pump,Furnace upgraded to Lennox added humidifier)-----A Must See Hm (id:60365)
7 Swiftdale Place
Toronto, Ontario
Welcome To 7 Swiftdale Place, A Beautifully Crafted Residence Situated On A South-Facing 60 x 160 Ft Lot In One Of Torontos Most Sought-After Neighborhoods. Located Just Minutes From Don Mills, York Mills, And Lawrence, This Exceptional Property Offers Easy Access To Top-Rated Schools, Parks, Golf Courses, Public Transit, And Everyday Amenities.The Main Level Offers A Seamless Blend Of Comfort And Sophistication, Featuring A Spacious Great Room With Fireplace And French Doors Leading To A Sundeck, A Gourmet Kitchen With Stainless Steel Appliances, Breakfast Bar, And Eat-In Area, As Well As Elegant Living And Dining Rooms With Coffered Ceilings And Built-In SpeakersPerfect For Entertaining Or Family Gatherings.Upstairs, The Primary Bedroom Is A True Retreat, Showcasing A Spa-Like 6-Piece Ensuite, Walk-In Closet, And Built-In Speakers. Three Additional Bedrooms Each Include Ensuite Bathrooms, Providing Comfort And Privacy For Family Members Or Guests. The Convenient Upper-Level Laundry Room Completes The Thoughtful Layout.The Fully Finished Basement Adds Versatility With A Large Recreation Room Featuring A Fireplace, Built-In Speakers, A 3-Piece Bath, And A Private OfficeIdeal For Working From Home Or Hosting Guests.With Over 4,000 Sq. Ft. Of Finished Living Space, A Private Fenced Yard, And A 2-Car Garage With Total Parking For Four, This Home Combines Style, Function, And Location For The Perfect Family Lifestyle. (id:60365)
51 Stuart Avenue
Toronto, Ontario
Amazing opportunity on one of the best streets in family friendly Lansing Westgate. This timeless 4 bedroom, 5 bathroom custom built home is extremely well maintained and thoughtfully designed with obvious attention to detail, top of the line finishes and craftsmanship. Two storey entry with impressive oak staircase and light oak flooring on main and second level. Main floor separate formal living and dining rooms, open concept eat-in gourmet kitchen along with a spacious family room with gas fireplace. Walk out to deck and private garden from kitchen. Second level with oversized primary bedroom, vaulted ceiling, six piece ensuite and walk in closet. Third bedroom with three piece ensuite and two additional bedrooms and a six piece family bathroom. Double Linen closet and skylight on Second floor hallway. Versatile lower level with recreation room, kitchen, wood burning fireplace, three piece bathroom, two cantinas, walk-in safe and a walk out to back yard. Close to top rated schools, two TTC subway lines, main highways, Whole Foods, ravines and parks. Easy access to shops and restaurants along with Gwendolen Park, Earl Bales Park and Stuart Beltline. Concrete double driveway with deep two car garage. **EXTRAS** 200 AMP Electric Panel, two sump pumps, three fireplaces (1 Gas, 2 Wood burning). Solid custom Poplar doors on main floor, brass fittings throughout, two cantinas in lower level, walk-in safe. 2x12 in joists and 3/4 inch light oak floors on main and second level. California shutters. *Living Room currently used as Office. *Potential for In-law suite in lower level. *Over 9ft ceilings on main floor! *Some photos virtually staged. (id:60365)
296 Elm Road
Toronto, Ontario
Step into the future with this stunning luxury smart home where sleek modern design meets cutting-edge technology for effortless living. This exceptional residence features high-end finishes, soaring ceilings, and floor-to-ceiling windows that flood every room with natural light and breathtaking views. The open-concept living space offers a seamless blend of style and comfort, complete with custom wood accents and a cozy fireplace perfect for year-round enjoyment. The gourmet chefs kitchen boasts sleek surfaces, abundant natural light, and scenic views that make cooking a true pleasure. Upstairs, the serene primary suite is your private retreat, featuring a balcony with treetop views and spa-like tranquility. Each additional bedroom is bright and spacious, with a versatile bathroom that easily converts from shared to private ensuite. The expansive lower level is designed for entertaining, featuring high ceilings, a fireplace, built-in karaoke system, and disco lighting ideal for unforgettable gatherings or relaxing nights in. Enjoy complete control of your homes lighting, climate, security, and entertainment with integrated smart home technology, all at your fingertips. Outside, a private backyard oasis surrounded by lush greenery provides the perfect setting for summer soirées or quiet relaxation. The architecturally striking garage is an artistic statement, completing this unique property. Don't miss your chance to own this rare blend of luxury, technology, and nature. (id:60365)
5 Swiftdale Place
Toronto, Ontario
Welcome to an architectural gem by renowned designer Richard Wengle nestled in the prestigious Banbury-Don Mills enclave. This custom-built luxury estate sits on a spectacular lot and blends timeless elegance with modern innovation. A private elevator seamlessly connects all three levels, offering unparalleled convenience. Enjoy lavish amenities including indoor and outdoor pools, saunas, and stylish cabanas perfect for both relaxation and entertaining. Step inside to discover extensive millwork, intricate paneling, and refined wainscoting throughout. The gourmet kitchen, appointed with top-tier appliances, opens to a sun-filled family room and breakfast area. Upstairs, four generously sized bedrooms and spa-inspired baths feature heated floors for year-round comfort. The lower level is a haven of entertainment complete with a wine cellar, wet bar, gym, home theatre, and a private nanny suite. Outside, the professionally landscaped garden boasts a Broil King BBQ area and two designer sheds, creating an entertainers paradise. Just minutes to Hwy 404, top schools, premier shopping, and nature trails, this one-of-a-kind estate offers exceptional value and luxurious living in one of North Yorks most coveted neighborhoods. (id:60365)

