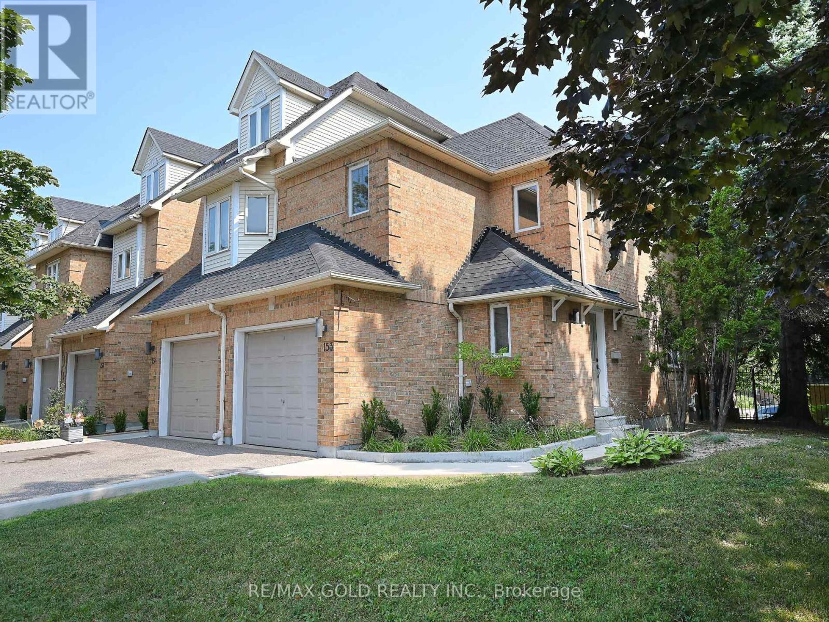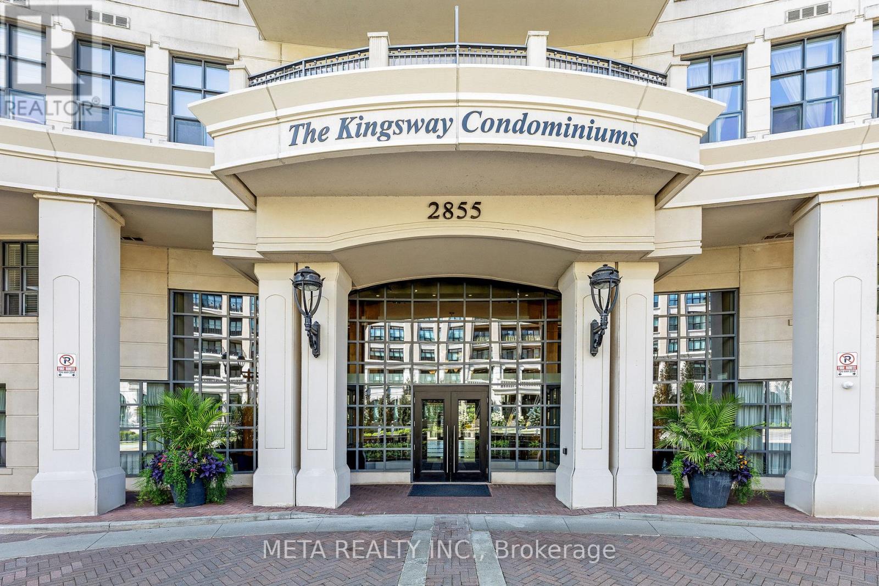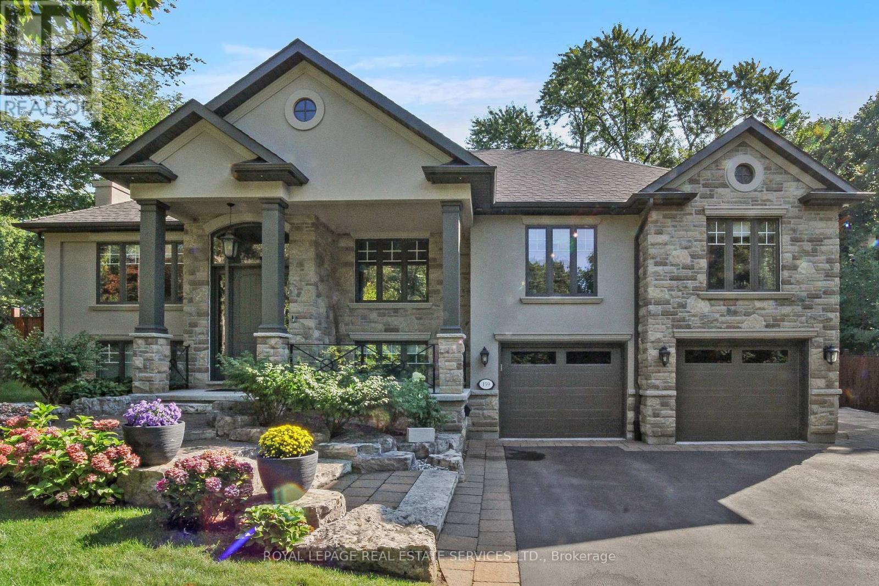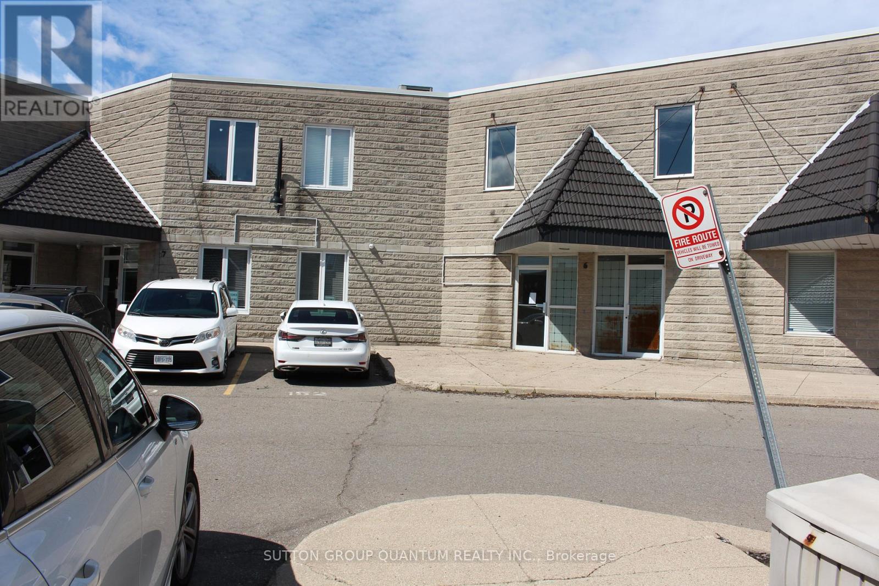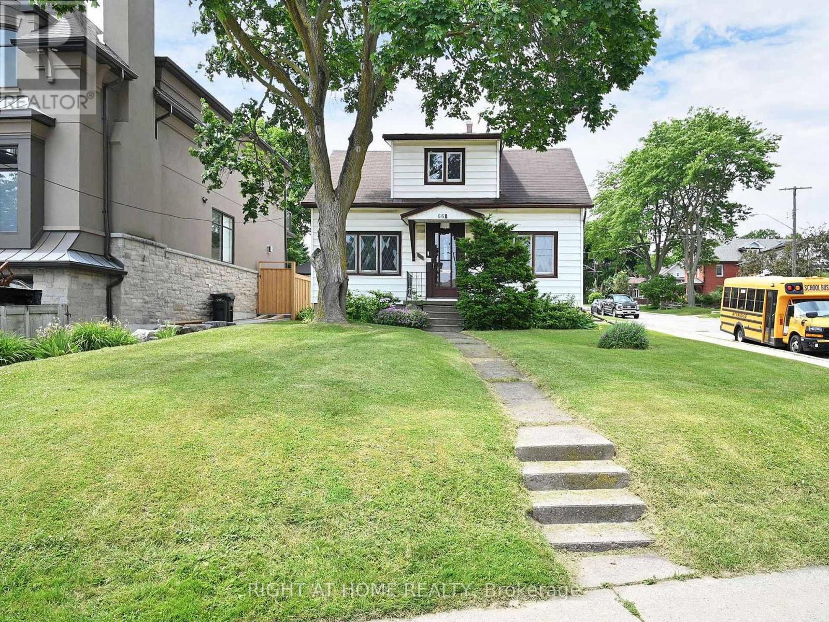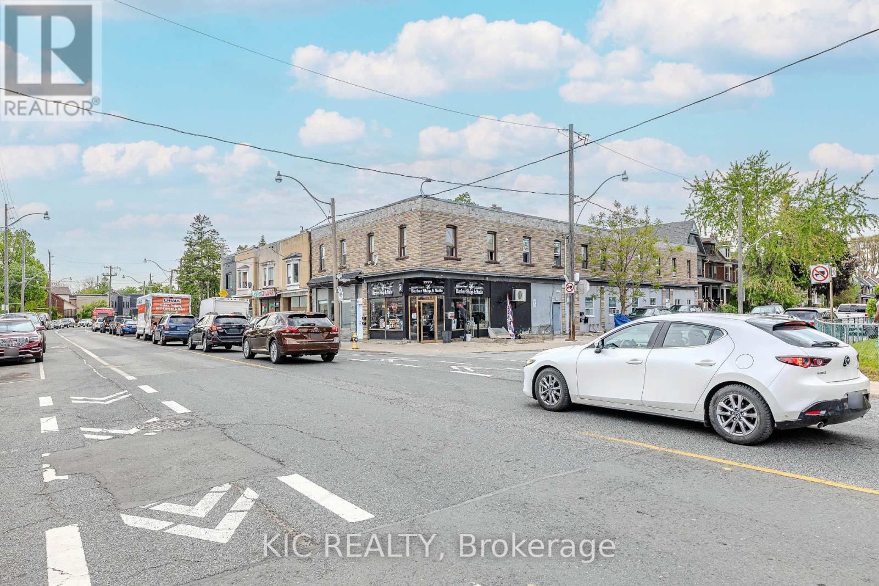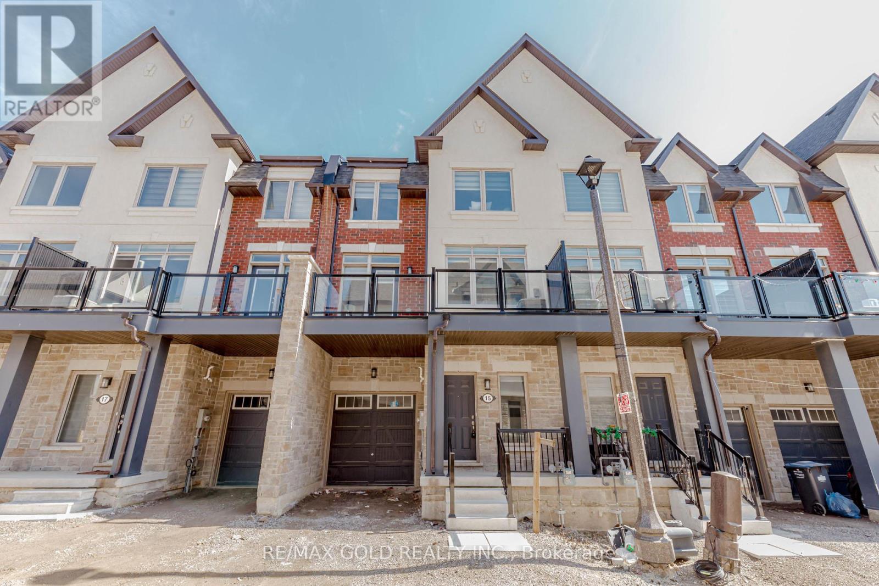153 - 99 Bristol Road E
Mississauga, Ontario
Exceptional Corner Unit in Prime Mississauga Location!Beautifully maintained and thoughtfully landscaped, this bright and spacious 3-bedroom, 3-bathroom corner unit offers the feel of a semi-detached home. Featuring a rare 3-car parking configuration, a finished recreational basement, and an open-concept kitchen, brand new laminate on the main floor, this home is designed for both comfort and functionality. Enjoy your own private patio backing onto the community pool perfect for relaxing or entertaining.Ideally situated within walking distance to elementary and high schools, parks, and key amenities. Just minutes to Highways 401, 403, and 410, Square One Shopping Centre, Heartland Town Centre, and numerous retail and dining options. Close to libraries, community and recreation centres, medical facilities, and a golf course.Located in a well-managed, family-friendly condo complex, with the upcoming Hurontario Light Rail Transit (LRT) just steps away, providing excellent transit access for daily commuters.A perfect combination of space, location, and lifestyle. Low monthly maintenance fee includes: Swimming pool facility Roof maintenance and Landscaping... (id:60365)
501 - 2855 Bloor Street W
Toronto, Ontario
Welcome to this beautifully renovated 1,000 sqft condo, completely transformed in 2021 to offer modern elegance and functional comfort. Step inside to discover stunning new hardwood flooring that runs seamlessly throughout the space, providing warmth and a sophisticated aesthetic. The open-concept layout makes the unit feel spacious and inviting, perfect for both relaxing and entertaining. The custom kitchen is a chefs dream, featuring high-end finishes and top-of-the-line appliances from Fisher & Paykel, known for their durability and sleek design. The porcelain countertops and backsplash add a touch of luxury and are highly durable, making cleanup and maintenance easy. Ample cabinet and storage space ensures your kitchen remains clutter-free, while the contemporary cabinetry complements the overall aesthetic. The bathrooms have been fully upgraded with new tiles, fixtures, and modern vanities accented by elegant marble countertops. The glass shower enclosure offers a spa-like experience, blending functionality with style. Finishes in the bathrooms enhance the sense of luxury, inviting relaxation and rejuvenation. Custom window coverings throughout the condo add privacy and control over natural light, allowing you to create the perfect ambiance at any time of day. The expansive windows also bring in plenty of sunlight, making the space feel bright and airy. Practical updates include a new furnace installed in 2022, ensuring efficient heating and peace of mind during colder months. And in 2024, a new washer and dryer. This condo combines contemporary finishes with thoughtful upgrades, offering a move-in-ready residence that balances style, comfort, and functionality. Whether you're hosting guests in the spacious living area or preparing meals in the custom kitchen, this home delivers quality in every detail. Its prime upgrades and finishes make it an excellent choice for anyone seeking a stylish urban retreat with modern conveniences. (id:60365)
159 Viewbank Crescent
Oakville, Ontario
Dont be fooled by this 4,777 sq. ft. 5-bedroom, 4-bath raised bungalow in Coronation Park. It's located on a wide tree-lined crescent with a pie lot and offers an outdoor haven for family rejuvenation and recreation. Leading up to the home the front garden features sugar maple trees and flowers.The stone and stucco exterior, covered portico, and solid-core wood front door open into a two-story foyer. A wood/iron staircase connects the levels. On the upper level, African Ioka flooring flows from the private living room to the open-concept great room with a custom kitchen, dining area, and family room. A coffered ceiling, palladium window, and French doors open to a composite deck overlooking the stunning backyard. Elegant light fixtures and intricate millwork enhance the space. A separate hallway with a pocket door leads to the bedrooms. The Master retreat has a sleek en-suite with a glass shower and heated flooring. There's French door access to the deck and a 3-way fireplace. All 5 bedrooms have custom closet organizers.The ground level features Brazilian cherrywood flooring, a nanny suite, and a home theatre with a 1080P projector, sound panels, and modern controls. The landscaped backyard is an entertainers paradise with lush greenery, cedar hedges, mature trees, and saltwater pool. It boasts a pergola, cabana, and enclosed all-season hot tub. Children will enjoy a half basketball court, playground, and zip line. Enter the mudroom from the garage which includes a laundry room with two sets of washers and dryers, an owned hot water tank, and water softener. The heated double garage has storage and a side door. A double gate from the drive leads to a stone pad for parking a 28 ft boat or trailer.This home offers healthy living in a cozy hideaway, with easy access to the lake, Coronation Park, shopping, Bronte Village, highways, and transit. Excellent private and public schools nearby: Pie Lot: Front: 57 ft, North Side: 123 ft, Back: 135 + 45 ft, South Side: 165 ft (id:60365)
12 Holmstead Court
Brampton, Ontario
Beautifully maintained detached home available for lease in a highly sought-after Brampton neighborhood, close to all essential amenities including schools, parks, shopping malls, grocery stores, public transit, library, and gym. This bright, open-concept layout features laminate flooring throughout, a spacious living and dining area with walk-out to a patio, and a stunning oak staircase with iron pickets. Step into the backyard oasis featuring a serene Zen garden and a perfect space for summer BBQs. Conveniently located near Bramalea City Centre and major highways, offering the ideal blend of comfort and accessibility.**Extras** Tenant is responsible for transferring and paying utilities monthly. Don't miss this opportunity-schedule your showing today and experience comfortable living at its best! (id:60365)
49 Truro Circle
Brampton, Ontario
Freshly painted bright and spacious 4 Bedrooms, 3 Bathrooms Semi-Detached home in one of the prestigious areas of Brampton West. Absolutely stunning home with practical layout. Separate Living and Family Room, large windows, 9Ft ceilings, features beautiful modern kitchen walkout to backyard With a beautiful deck. Master Bedroom With Cathedral ceiling, 4 piece ensuite with large soaker tub and walk-incloset. No Side walk. Close to all amenities such as Public Transit, Schools, Mount Pleasant Go station, Grocery Stores, Dental office, Physician. Extras: high end high efficiency appliances. Fridge, Stove, dishwasher, washer and dryer, hot water rental paid by tenant. Tenant pay 70% of AI Utilities. (id:60365)
10 Cameron Court
Orangeville, Ontario
This spotless, fully renovated home sits on a professionally landscaped lot in one of Orangevilles most desirable neighbourhoods. Ideal for downsizers or first-time buyers, the updated kitchen features stone countertops, sleek cabinetry, and abundant storage, all under soaring vaulted ceilings that carry into the bright dining area. Matching laminate flooring runs throughout the living room, bedrooms, and hallways. The primary bedroom is privately located at the back of the home and offers easy potential for a semi-ensuite with a simple door addition. The upstairs washroom has been updated with stone counters. The lower level features a spacious living room with large, bright above-grade windows and a fully updated washroom. The finished basement impresses with a beautiful laundry room featuring custom cabinetry, stone counters, and ample storage. In addition, there is a separate storage area in the basement. Mature trees in the backyard provide privacy around the newer deck and fully fenced yard, creating a perfect outdoor retreat. Enjoy inside access to your finished 1.5-car garage. Just minutes from the rec centre, splash pad, parks, schools, shopping, and all of Orangevilles amenities, this home is the total package. (id:60365)
6 - 2359 Royal Windsor Drive
Mississauga, Ontario
Clean, Functional Industrial Unit with 20 Ft Clear Height. Unit has Office on First & Second Floors, Bright Office space with many Windows on both Floors. Consisting of 3 Private Offices, Boardroom, Bullpen area, Kitchen and Reception. His and Her Washrooms. Warehouse has oversized Drive-in Door. Excellent location for a Service Company, Light Manufacturing and Warehouse Storage. Can accommodate 53 ft Trailers (id:60365)
64 Brock Avenue
Toronto, Ontario
This one-of-a-kind detached home in the heart of Brockton Village that blends historic charm with modern luxury. Featuring original doors with stained glass, soaring 10' ceilings on the main floor, and a striking double-sided fireplace. The custom chefs kitchen features a large island, granite countertops, stainless steel appliances, built-in microwave/oven, warming drawer, wine fridge, and heated floors. The primary suite offers an ensuite bath, his-and-hers closets, and walk-out to a private deck - perfect for morning coffee or evening retreats. Upstairs, the third-floor flex space offers endless potential: create a home office, luxurious primary retreat, nanny suite, or entertainment lounge. It also includes a 200 sq ft rooftop deck! The recently renovated basement features heated floors, a custom wine room, fully mirrored gym, and a sleek bar area. Outside, enjoy a beautifully landscaped backyard complete with built-in BBQ and pizza oven, plus parking for two vehicles. Move-in ready, thoughtfully designed -a rare opportunity in a sought-after Toronto neighbourhood, just steps from Queen West, Roncesvalles, and transit. (id:60365)
668 Scarlett Road
Toronto, Ontario
Fully renovated with New Appliances Charming 1 1/2 story home for Lease in Humber Heights-Westmount! This 3-bedroom home is nestled in a highly desirable community. Unbeatable access to Public transit/ Express/GO/400 Series Hwys /Airport /Amenities /Humber River Trail. Spacious Kitchen. 4 Piece Bathroom/Ensuite Laundry Second 2 piece bathroom in basement. Large Backyard for enjoyment! Well Maintained. 1 Drive way parking spot included. ( Work shop/Garage and additional parking spot are extra) (id:60365)
5 - 1980 Davenport Road
Toronto, Ontario
Bright & Modern 2-Bedroom (or 1+Den) Freshly renovated and full of natural light, this spacious unit offers modern living in a charming, evolving building along vibrant Davenport Road. Featuring brand-new finishes, updated flooring, and a sleek kitchen, this home blends style with comfort. Enjoy the flexibility of two bedrooms or a one-bedroom plus den layout perfect for a home office or study space. The building is currently undergoing a thoughtful refresh, enhancing common areas and overall appeal. Location Highlights: Minutes to George Brown College Casa Loma Campus. Close to parks, shops, and public transit Easy access to Dupont and St. Clair West Be part of a community in transition, where the charm of the neighborhood meets the convenience of modern updates. (id:60365)
15 Tiveron Avenue
Caledon, Ontario
Perfect for the First time home buyers & Investors. Absolutely Stunning Brand New 3 Bedroom Town Home Built By Genesis Homes. Located Minutes From Schools, Rec. Centre, Shopping And Much More. Close toBus Stop. This Home Offers A Very Open Concept Layout, Along With Huge Balcony On The Second Level. The 3rd Bedroom Comes With Skylight, Letting More Natural Light Come Into The House. The Garage Comes With An Extra Storage Area. (id:60365)
72 Eccles Street N
Barrie, Ontario
ATTENTION! First time buyers! Savvy real estate investors! PRESENTING 72 Eccles Street North in Barrie. Move in ready detached bungalow on an extra deep mature lot. Functional layout offers a bright main level with eat-in kitchen, large living room, two bedrooms, full bath. Partially finished lower level provides additional living space with a fantastic rec room for family time or entertaining - as well as an additional bedroom, laundry and an abundance of storage space. Rear door to exterior offers easy access for creating separate private entrances for in-law suite or for creating a second unit. Plenty of tandem parking. Steps to Barrie's vibrant downtown where you will find local shops, restaurants, ane entertainment. Easy access to public transit and GO Train / Bus service. Steps to the waterfront of Lake Simcoe's Kempenfelt Bay with beaches, boardwalk paths, hiking and biking trails on the Simcoe County Trail system. Just a short drive to appreciate the all season recreation Simcoe County is known for - golf, skiing, water fun, and an abundance of trails and parks - large and small! Minutes to big box shopping and key commuter routes north to cottage country and south to the GTA and beyond! This phenomenal gem offers tremendous value in both the residence and the property! (id:60365)

