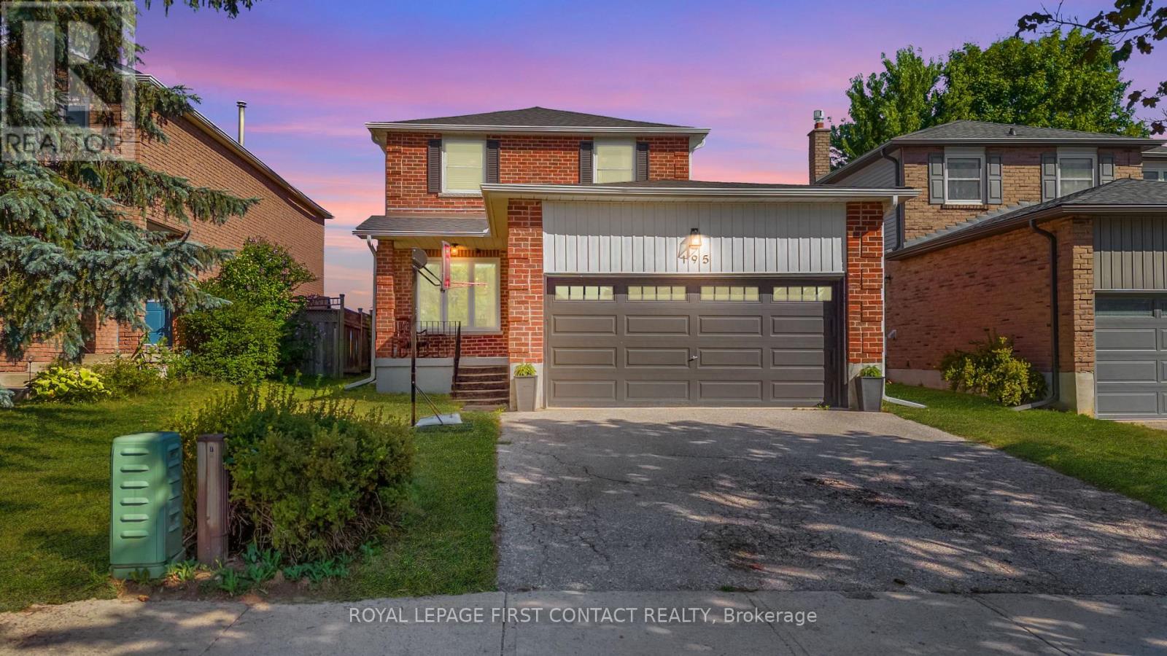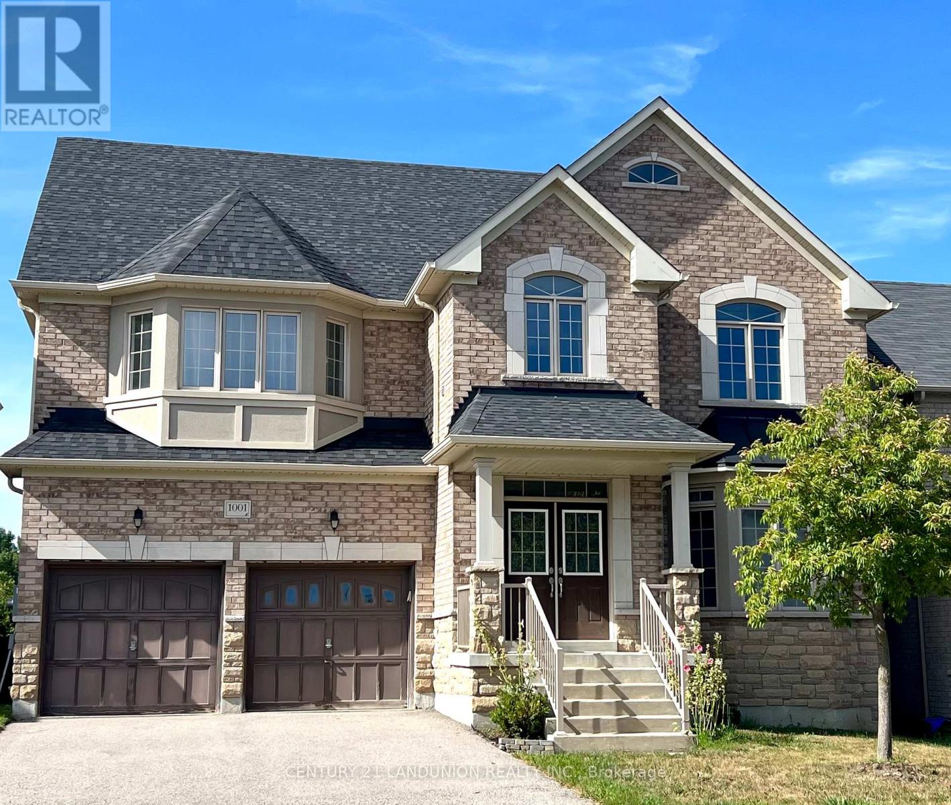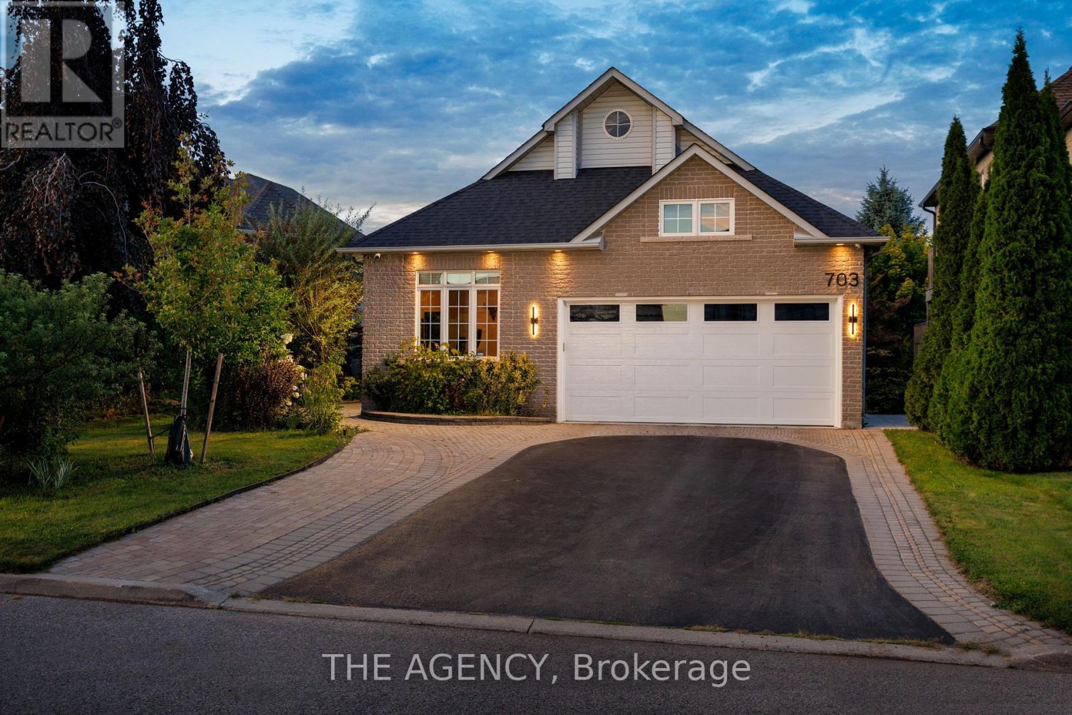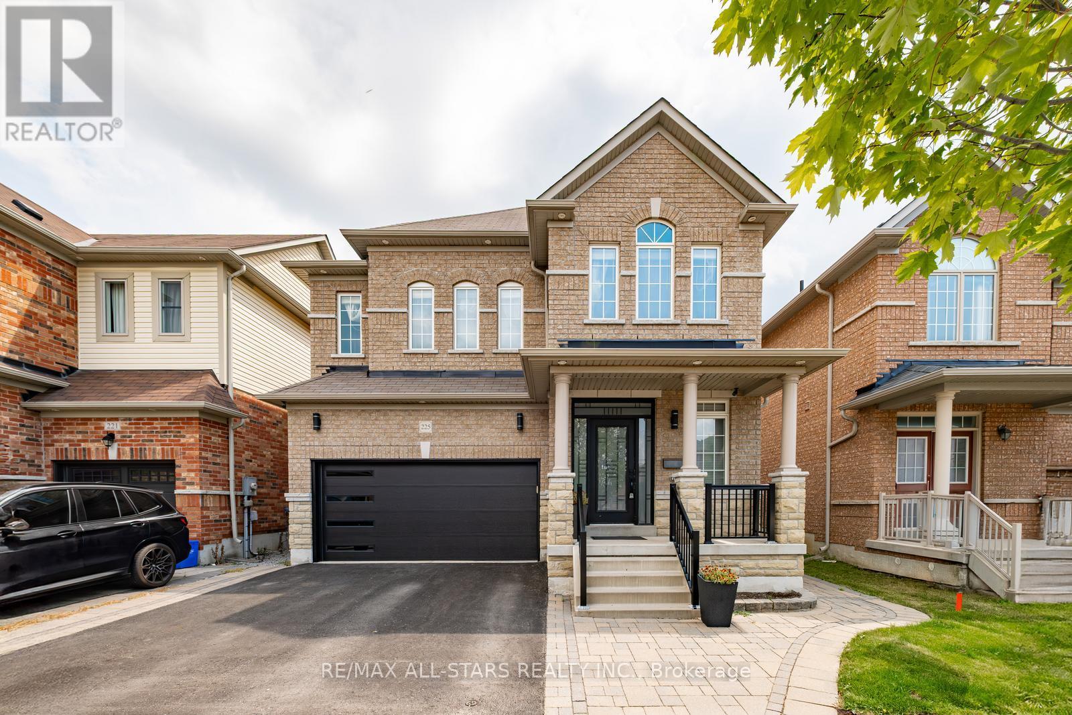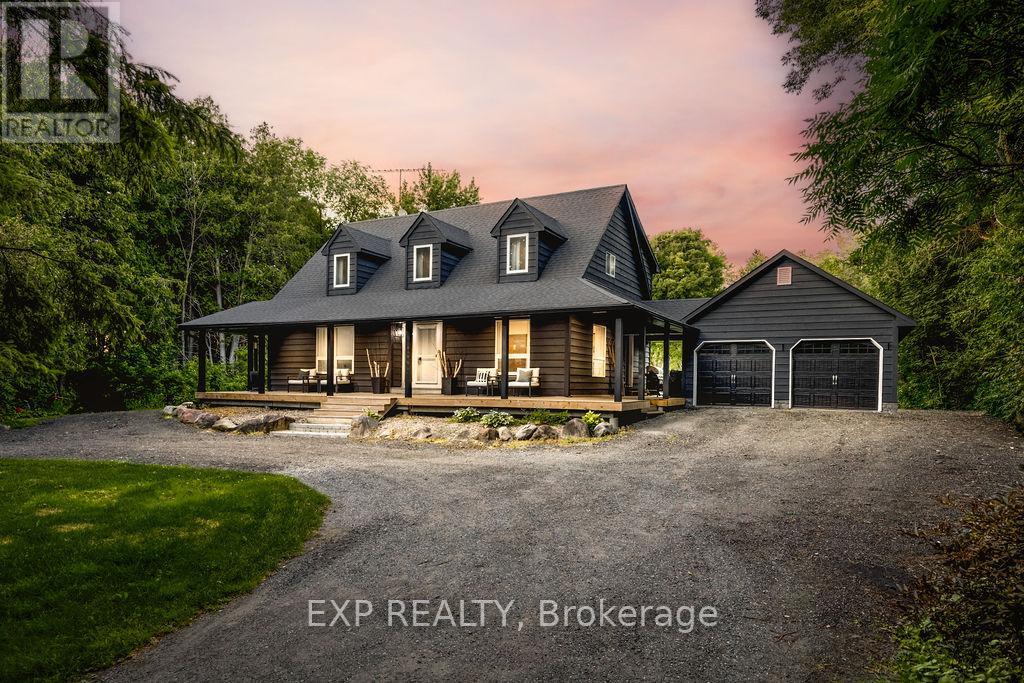183 Cedar Island Road
Orillia, Ontario
Location, Location, Location! A rare opportunity to own a show stopping waterfront home on prestigious Cedar Island in the heart of Orillia. This custom-designed, newly renovated, move-in ready gem is nestled on the tranquil shores of Lake Couchiching, with 168 feet of prime water frontage and a scenic canal running along the side offering breathtaking, uninterrupted views of the lake and the Orillia Sailing Club. Whether you're an avid boater or simply crave lakeside serenity, this one-of-a-kind property delivers it all. Step inside to discover a thoughtfully curated interior where luxury and functionality blend seamlessly. The modern, open-concept main level features a chef-inspired kitchen with high-end appliances, stone countertops, and sleek cabinetry, opening into spacious dining and living areas with expansive windows that flood the home with natural light and stunning lake views from every angle. The main-level primary suite is a private retreat, complete with a generous walk-in closet and a spa-like ensuite bathroom with a luxurious steam shower designed for ultimate relaxation. Upstairs, three additional bedrooms provide flexibility for growing families, guests, or a home office. The fourth bedroom is currently configured as a large recreation room, perfect for movie nights, games, or creative space. Outside, enjoy morning coffee or sunset cocktails on the expansive canal-side terrace, entertain lakeside, or step onto your private dock for a day on the water. The insulated, heated two-car garage and interlock driveway add both curb appeal and everyday practicality. All of this, just a short stroll from historic downtown Orillia offering charming shops, vibrant restaurants, cultural attractions, and a warm community vibe. Whether you're watching the sailboats drift by from Pumpkin Bay or heading into town for dinner, this is lakeside living at its finest. Don't miss this opportunity to own a truly exceptional waterfront home where luxury meets lifestyle. (id:60365)
195 Billings Crescent
Newmarket, Ontario
Welcome to 195 Billings Crescent, an exceptional home set on a quiet, family-friendly street in one of Newmarkets most desirable communities. This beautifully maintained property combines elegance, comfort, and privacy, offering a lifestyle that is as convenient as it is inviting.The main floor showcases a tasteful mix of hardwood and ceramic flooring, creating a warm and seamless flow throughout the principal rooms. At the heart of the home is a stunning, fully updated eat-in kitchen featuring a quartz island with casual seating, custom cabinetry with pull-outs and pots-and-pans drawers, a ceramic tile backsplash, and stainless steel appliances. Thoughtfully designed for both style and function, the kitchen is combined with the dining space and opens directly to the rear deck and yard, making it perfect for entertaining and everyday living.Upstairs, you'll find spacious family-sized bedrooms, including a luxurious primary retreat complete with its own ensuite bath and a large walk-in closet. The finished lower level extends the living space, offering endless possibilities for a recreation room, media lounge, gym, home office (or possible 4th bedroom ?) ideal for todays flexible lifestyles.Step outside to discover a private backyard oasis. Backing onto open farmland with no neighbours behind, the setting is exceptionally peaceful and quiet. The expansive, fully fenced yard offers plenty of room for gardening, play, or relaxation, and includes a deck and garden shed for added convenience.This rare opportunity offers more than just a home it provides a lifestyle. Perfectly located near top-rated schools, Southlake Hospital, shopping, dining, parks, and major commuter routes, everything you need is close at hand while still enjoying the benefits of a private and serene crescent location. With its impressive upgrades, prime setting, and family-friendly design, 195 Billings Crescent is a place you'll be proud to call home. (id:60365)
122 Vantage Loop Avenue
Newmarket, Ontario
One room available.Shared house,room with ensuite, Woodland Hill Community. Bright And Spacious, Approx. 3000 Sq Ft, Large 4 Bedrooms .Each Bedroom Has W/I Closet. 10Ft Ceilings On Main & 9 Ft On 2nd. Hardwood Floors Throughout Main. Beautiful Open Concept Layout. ,Mins To Park. Mins To Highway, Schools, Upper Canada Mall And Go Station. (id:60365)
166 Boadway Crescent
Whitchurch-Stouffville, Ontario
Absolutely Stunning 3 Bedrooms Minto Freehold Townhome with Open Concept Layout & 9' Ceiling On the Main Floor * Freshly Painted, Very Clean & Bright * Main Floor features Modern Open Concept Layout with Hardwood Flooring in Living Room & Dining Room, great for Entertaining * Modern Kitchen With Granite Countertop & Island (Breakfast Bar) * Second Floor features a Large Primary Bedroom with a large Walk-in Closet, 4-Piece Ensuite Bathroom and Upgraded Broadloom * 2 more Bright & Spacious Bedrooms with large closets and Upgraded Broadloom * Direct Access To Attached Single Car Garage * Long Driveway, can Park Additional 2 Vehicles * No Side Walk * Minutes Away From Stouffville Go Train Station, Schools, Transits, Restaurants, Golf Clubs & Golf Range, Supermarkets, Walmart * 100% Freehold, Absolutely No POTL fees or any maintenance fees * PERFECT for First Time Home Buyers and Young Family * Motivated Seller, Don't miss this opportunity!!! (id:60365)
1001 Poppy Lane
Newmarket, Ontario
Fabulous Open Concept Floor Plan.Spacious 5-Bedroom Home with 4.5 bathrooms, 3 ensuites(2nd Floor: 4 bedrooms,3 Washrooms.3rd Floor Loft Suite with full bathroom).Hardwood floors throughout, Natural Finish Oak Staircase With Iron Pickets. 9' Ceiling on Main Floor.S/S Appliances,Centre Island,Quartz Counter Top ,Back Splash,Upgrade Ceramic Floor and Large Walk in Pantry in the Kitchen .Direct Access From Double Garage.Mins To 404,Costco,Top Schools, Parks, Community Center, Supermarkets, T&T, And More. (id:60365)
301 - 29 Northern Hts Drive
Richmond Hill, Ontario
Welcome To Empire Place In Richmond Hill. This Incredibly Spacious 1 Bedroom Apartment Offers 2 Walk-Outs To Your Own Large Patio, Loads Of Windows, Large Bedroom And Much More! The Building Has A Magnificent Indoor Pool , Whirlpool Hot Tub, Sauna, Tennis Court, Playground For Children, Exercise Room, Party Room And 24 Hour Gate House Security. Easy Access To Highways, Public Transit, Schools, Restaurants, Shops, Hillcrest Mall And More. (id:60365)
20 Starkweather Street
Aurora, Ontario
Stunning 4-Bedroom Detached Home with Double Garage in Aurora! Welcome to this beautifully upgraded 4-bedroom, 4-bathroom detached home nestled in a sought-after Aurora neighborhood. Featuring 9-ft ceilings on the main floor, this home is freshly painted throughout and solid hardwood flooring and a matching solid wood staircase, enhanced by modern pot lights.The chefs kitchen boasts stainless steel appliances, granite countertops, and a sleek backsplash perfect. The primary bedroom includes a 5-piece ensuite and two spacious walk-in closets one for him and one for her.Enjoy the professionally upgraded interlock front and backyard (2021), Ready for you to move in and enjoy! (id:60365)
703 Madeline Heights
Newmarket, Ontario
Discover An Unparalleled Opportunity To Own The Premier Lot On Prestigious Madeline Heights. Nestled Amidst Lush Nature On A Serene, Private Court In One Of The Most Sought-After Enclaves, This Property Offers Tranquility And Exclusivity. With Over 4,280 Sqft Of Finished Living Space, This Expansive Bungalow Provides Luxurious Room. The Fully Landscaped 49.24' X 233.55' Lot Features Glorious Perennial Gardens And Mature Trees, Creating A Personal Paradise. Enjoy Breathtaking Views For Miles Across The Private Golf Course And Greenbelt, Plus Fabulous Sunsets From The Upper Deck Or Lower Patio. In-Law Capability Offers Space For Multi-Generational Living, With A Huge Open Area For Family Fun And Entertaining. Impeccably Maintained And Upgraded, It Captivates With Picture-Perfect Golf Course Views. High Ceilings And Floor-To-Ceiling Custom Patio Doors/Windows Flood It With Light, Framing The Best Views. Elegantly Appointed And Updated, Details Include A Massive Deck With Glass Panels For Scenery Enjoyment And A Covered Lower Patio For Oasis Entertaining. This Treasured Home Is In A Beloved Neighborhood Where Community And Charm Meet. Upgrades: 200-Amp Electrical (2024); Security Cameras Inside/Out (2024); Whole-House Hospital-Grade HEPA Filter (2024); Full Water Treatment Softener & Reverse Osmosis (2024); Custom Triple-Glazed Oversized Patio Doors/Window With Security Film (2025); Upgraded Light Fixtures (2025); Extra-Insulated Oversized Custom Garage Door With High Rails, Car Lift-Ready (2024); Epoxy Garage Floor (2024); Washer/Dryer (2025); New Deck Stairs (2025); Stain On Exterior Woodwork (2025); Upgraded Sprinkler System (2025); Upgraded Driveway (2024), New Roof Insulation (2024), New Kitchen (2023). Seize This Rare Chance To Elevate Your Lifestyle -- Properties Like This Don't Last Long! (id:60365)
1343 Lawson Street
Innisfil, Ontario
Welcome to the exceptional 1343 Lawson St. in the heart of Alcona. Versatile. Stylish. Fun. This Home Does It All!! Work from home? Host epic pool parties? Welcome extended family? Generate income? Yes, yes, yes, and yes. Inside, a bright main floor greets you with a home-office-ready den, elegant dining room, and an open-concept kitchen + family room that flows straight out to your resort-style backyard. Think: inground saltwater pool, outdoor kitchen with BBQ and pizza oven, al-fresco dining under gazebo, and lounge space made for lazy summer nights. Add a main-level laundry room, hall closet, and attached garage with direct access for everyday convenience. Upstairs, two primary suites (each with walk-in closets + ensuite) plus two more bedrooms and a shared bathroom give everyone their own space. Bonus: an airy upper-level lounge - perfect hangout, gaming zone, or creative hub. Downstairs, a separate-entry lower level offers endless possibilities: Self-contained apartment (bedroom, kitchen, bath, laundry). Extra bedroom with ensuite. Cold storage + more. Add in hardwood floors throughout, ceiling details, pot lights, light fixtures, professional landscaping, and low-maintenance design, and you've got the total package. This isn't just a home - it's your lifestyle headquarters. (id:60365)
225 Delbert Circle
Whitchurch-Stouffville, Ontario
This detached home has been lovingly maintained, thoughtfully updated. The layout flows naturally into a bright, light-filled dining room. At the back of the home, the kitchen impresses with stainless steel appliances, quartz countertops, and rich cabinetry. Overlooking the eat-in dining area, the kitchen opens into the spacious living room, where a cozy gas fireplace. The primary suite generously sized with a large walk-in closet featuring a custom organizer, plus a 5-piece ensuite complete with dual sinks, a deep soaker tub, and a separate shower. Down the hall, three additional spacious bedrooms share a large 4-piece bathroom. The finished basement adds even more living space. The recreation room is both cozy and spacious, highlighted by a fireplace accent wall. Luxury vinyl flooring adds brightness, while ample storage keeps everything organized. This level also offers a 3-piece bathroom for guests, a versatile nook for a home office or gym, a laundry room with even more storage, and a cantina. Step outside to a private backyard with a custom stone patio topped with a beautiful pergola. Set in a sought-after Stouffville neighbourhood, youll be close to parks, trails, top-rated schools, and the charming shops and restaurants of Main Street. Commuters will appreciate quick access to GO Transit and Highway 404, while nature lovers can take advantage of nearby conservation areas and golf courses. (id:60365)
B-431 - 7950 Bathurst Street
Vaughan, Ontario
Move into this stunning west 2-bedroom suite at Beverley Condos, crafted by Daniels Homes! Enjoy the convenience of 1 parking space and 1 locker included with your unit. Shop, dine, and unwind at the nearby Promenade Mall featuring a wide selection of retailers and upscale restaurants. Embrace nature with a visit to G. Ross Lord Park, ideal for weekend picnics and outdoor recreation. With quick access to Highway 407 and multiple public transit options including TTC and Viva bus routes, commuting has never been easier (id:60365)
16245 7th Concession Road
King, Ontario
Nestled well back from the road, this property offers unparalleled privacy, making it the perfect retreat. A covered front porch features multiple seating areas with beautiful serene views, ideal for relaxing and enjoying the peaceful surroundings. This incredible 2-storey home boasts a vast selection of updates, including a modern kitchen with updated appliances and quartz countertops. The main level features stylish vinyl plank flooring, complemented by new trim, adding a touch of elegance to the living spaces. The full bathrooms have been beautifully renovated, showcasing heated ceramic tile flooring and updated vanities. The property includes the added benefit of a detached garage with ample parking space, making it convenient for multiple vehicles. Surrounded by lush greenspace, the home offers a tranquil setting with great access to Highway 400. In good weather and off-peak hours, you can reach downtown Toronto in just 40 minutes or head north to Muskoka in an hour. Highway 27 offers a quick 20-minute drive to Pearson Airport, while Upper Canada Mall is only 15 minutes away. Located just an eight-minute drive from Schomberg, you'll find all your essentials nearby: Foodland, Home Hardware, Guardian Drug Store, Schomberg Village Pharmacy, LCBO, restaurants, pizza parlours, CIBC bank, dry cleaners, a coffee house, various shops, including a butcher shop and McDonalds. For a great night out, The Schomberg Pub offers a welcoming atmosphere and a fantastic patio, perfect for enjoying local fare. Just seven minutes away, The Highway 9 Market is a must-visit destination for fresh, locally sourced produce from Holland Marsh, along with stunning seasonal flowers. Its a fabulous place to shop and stock up on the best the region has to offer. This home, aged 35 years, combines modern updates with a serene, private setting, offering the best of both worlds. (id:60365)


