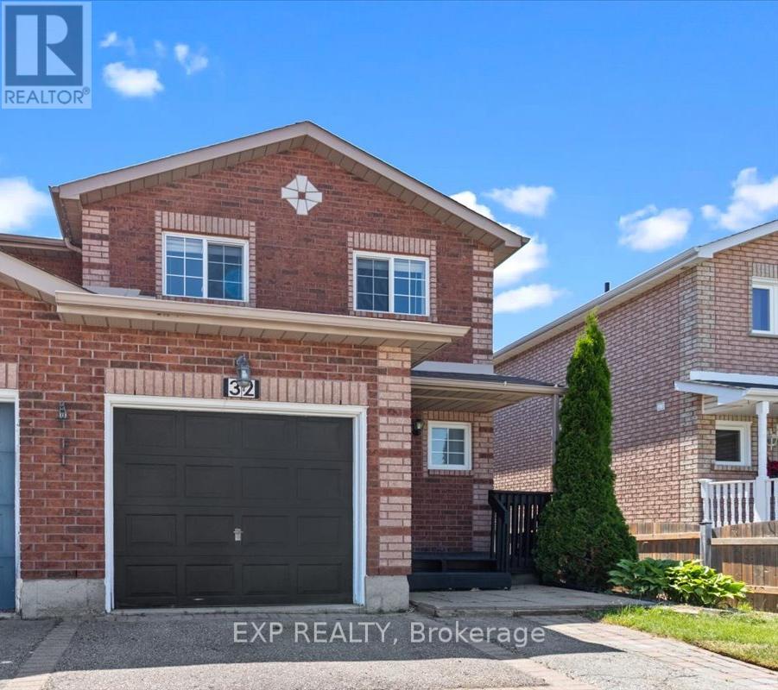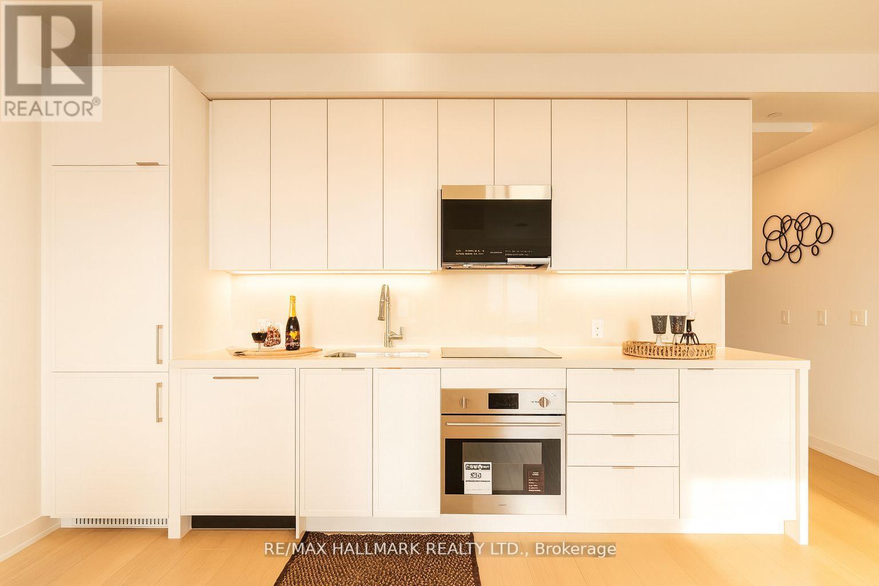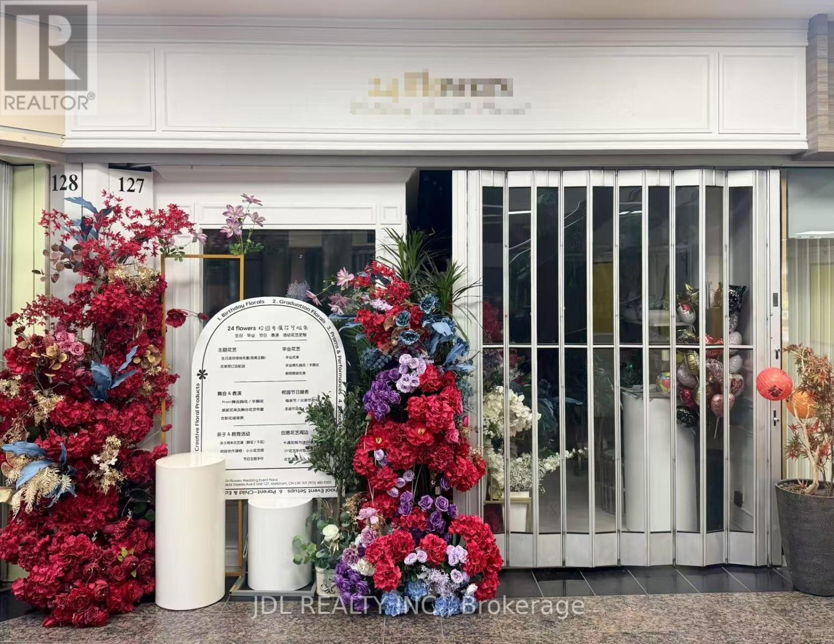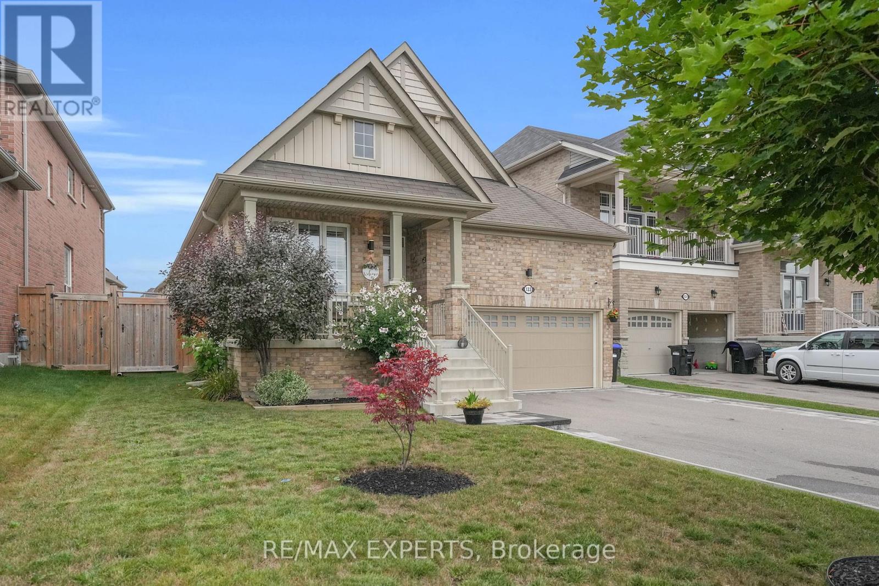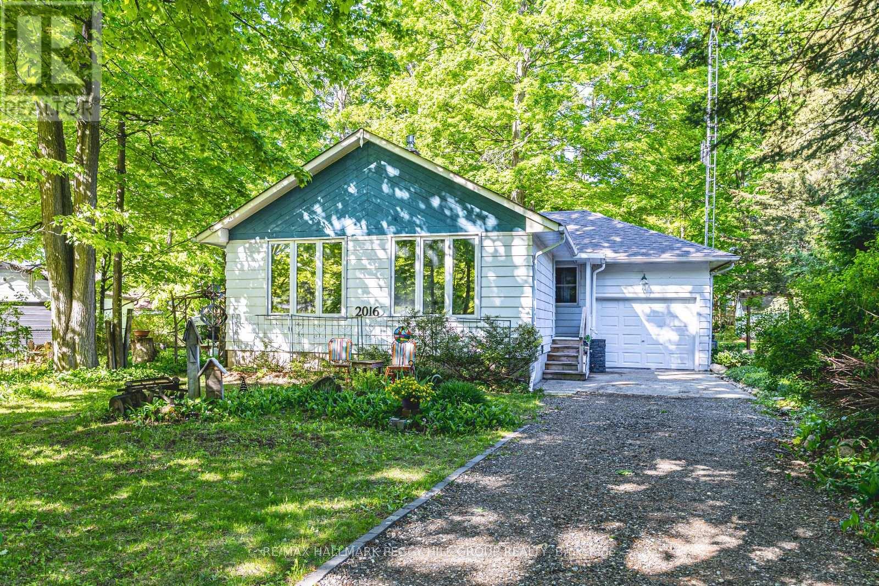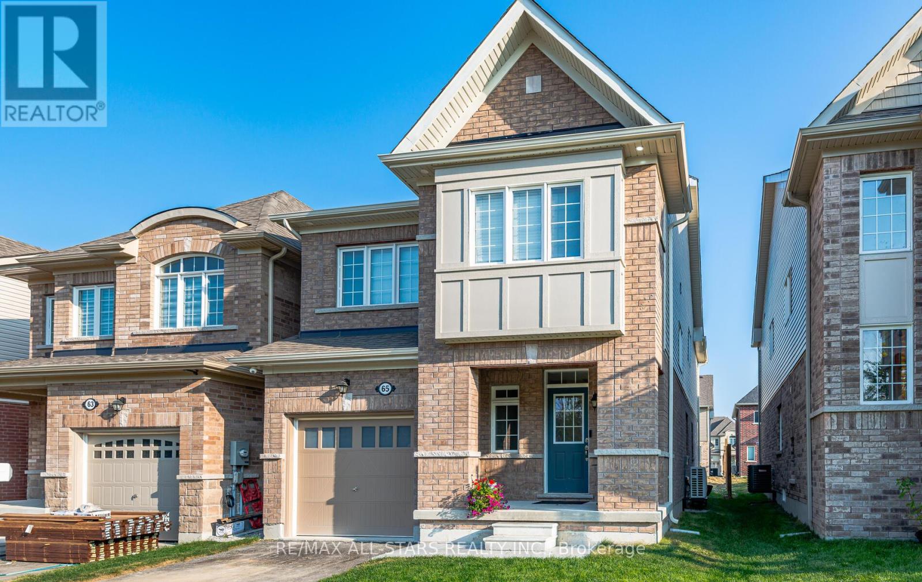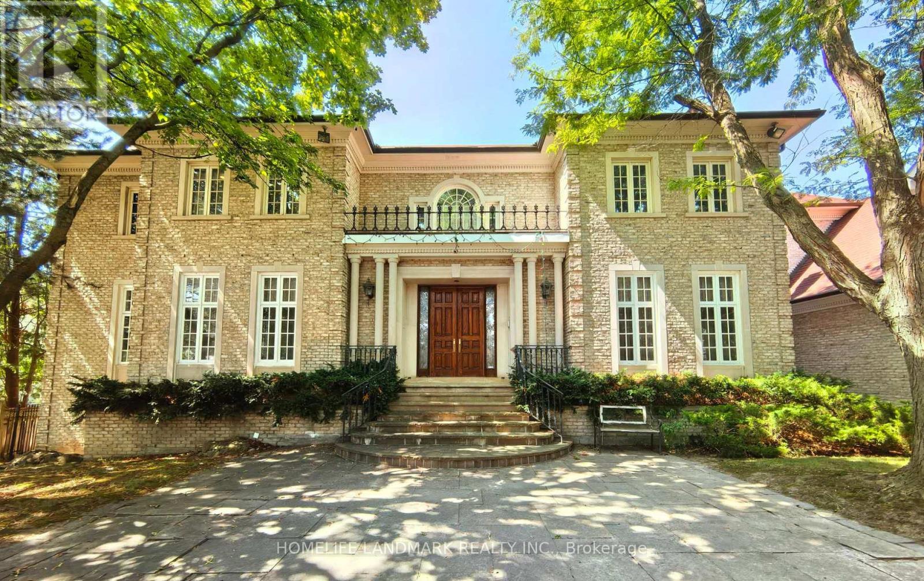67 Fairlane Avenue
Barrie, Ontario
Beautiful 3 storey modern new build townhome in coveted South Barrie, near Go station and amenities. Great for the first home, investmentopportunity. Large terrace, great for entertaining and enjoying the summer nights! Water softener system. Minutes from lake. Fantastic area with good schools, walking paths, and parks nearby. (id:60365)
55 Holly Meadow Road
Barrie, Ontario
Nestled in the heart of the coveted Holly neighbourhood, 55 Holly Meadow Road is a rare offering that blends refined elegance with modern functionality. From the moment you arrive, impeccable curb appeal sets the stage: professionally landscaped gardens, an interlock walkway, and an in-ground sprinkler system create a grand yet inviting welcome. Inside, natural light pours into a thoughtfully designed, sun-filled interior, where every inch exudes sophistication. Smooth ceilings, designer light fixtures, and sleek pot lights illuminate rich updated floors, while timeless crown moulding and classic wainscoting add architectural charm. At the heart of the home lies a truly exceptional chefs kitchen - fully renovated with no detail overlooked. Featuring an oversized island with generous storage and seating, quartz countertops, stainless steel appliances, a wine fridge, custom coffee station, and subway tile backsplash, this kitchen is as beautiful as it is functional. Undermount sensor lighting and expansive windows highlight the finishes and frame serene views of the backyard retreat. The primary suite is a private haven, complete with a designer feature wall, a walk-in closet, and views of the backyard oasis. The main bathroom is a show piece - offering a walk-in glass waterfall shower, heated towel rack, double vanity, and elevated spa-like finishes designed for pure relaxation. The fully finished lower level offers remarkable versatility with two additional bedrooms, a 4-piece bathroom, and a sprawling recreation room ideal for a home gym, theatre, or games lounge. Step outside to your private resort. Professionally landscaped and paved with luxurious travertine stone, the backyard boasts an in-ground heated saltwater pool with a calming water feature. Surrounded by multiple lounging and dining areas, this serene outdoor space offers total privacy - an entertainer's dream and tranquil sanctuary in one. (id:60365)
32 Michael Crescent
Barrie, Ontario
Welcome to this bright and beautifully maintained end unit townhouse, perfectly positioned backing directly onto Terry Fox School an ideal spot for families seeking space, comfort, and unbeatable convenience.This spacious home features a finished basement, offering versatile space perfect for a family room, home office, gym, or guest suite. The main floor boasts a functional and inviting layout, filled with natural light great for everyday living and entertaining.Located in a highly desirable neighbour hood, you're just minutes from a wide variety of stores, including grocery stores, retail shops, and everyday essentials. You'll also enjoy close proximity to fantastic restaurants, Georgian Mall, and Georgian College. Love the outdoors? You're only 10 minutes from the beach, with Centennial Beach and other local gems nearby for weekend relaxation.This move-in ready home offers a rare combination of location, lifestyle, and value perfect for families, first-time buyers, or investors. Dinning room and family room are virtually staged. (id:60365)
1302 - 2920 Highway 7 Road
Vaughan, Ontario
Welcome to CG Tower, the tallest building in the popular Expo City community. This beautiful 2-bedroom, 2-bathroom home offers modern living in the heart of Vaughan Metropolitan Centre. With over $15,000 in upgrades included, this unit sits high in a 60-storey tower with amazing clear West/North views. Master Bedroom has a big size Walk-In Closet that can be converted to a Den. You'll love being just steps from VMC Subway Station for easy trips to downtown Toronto, plus quick access to Highways 400, 407, and 7. Enjoy great shopping, restaurants, and entertainment all around you, plus the beautiful Edgeley Pond & Park right next door. Perfect for first-time buyers or smart investors looking to own in Vaughan's hottest neighborhood. Jane & Highway 7 - Vaughan's Growing Downtown. (id:60365)
127 - 3636 Steeles Avenue E
Markham, Ontario
Well-established for 15 years in a high-traffic plaza the only flower shop in the complex! Seller is upgrading to a larger store, offering you the rare chance to take over a fully equipped floral and gift business with steady walk-in clientele. Comes with all inventory, equipment, and supplier contacts. Super low rent keeps overhead minimal. Seller will provide full training and share sourcing channels (id:60365)
133 Mcgahey Street
New Tecumseth, Ontario
*Welcome to a Rare Find in Tottenham A Modern Bungalow!**Opportunities like this do not come often! This upgraded bungalow, less than 10 years old, offers the perfect blend of modern living, functionality, and a highly sought after layout.The main floor features 2 spacious bedrooms, including a primary retreat complete with a walk-in closet and a beautifully finished 4-piece ensuite. The open concept kitchen flows seamlessly into the living and dining areas, making it ideal for both everyday living and entertaining.The fully finished lower level extends the living space with an additional bathroom, a second kitchen, a generous recreation room, and a cold room perfect for family, guests, or multi generational living.Set on a premium extended lot, the property also boasts a two car garage along with landscaped front and rear yards, offering both curb appeal and a private outdoor space to enjoy. Conveniently located close to schools, and within walking distance to shops, restaurants, and everyday amenities, it truly combines comfort with lifestyle. Dont miss this rare chance to own a bungalow in one of Tottenhams most family friendly communities (id:60365)
5302 - 195 Commerce Street
Vaughan, Ontario
**Rare High-Floor One-Bedroom with Parking & Locker** Brand new and never lived in, this rare one-bedroom w Parking and Locker residence offers more than just a home it delivers convenience and value with both parking and a locker included. Situated on a high floor, the suite features a private balcony and an expansive terrace, creating the perfect blend of indoor-outdoor living. The kitchen is sleek and modern with integrated built-in appliances fridge, cooktop, oven, microwave, and dishwasher finished with quartz countertops and a seamless backsplash. Every detail is designed with style and function in mind. Residents enjoy a full suite of amenities: a professional-grade fitness centre, private theatre, entertainment lounge, stylish party room, and more. A complimentary one-year GoodLife Fitness membership is also included. Opportunities like this are rare a high-floor one-bedroom with both parking and locker, ready for you to move in today. (id:60365)
2016 Kate Avenue
Innisfil, Ontario
NATURE, COMFORT AND CONVENIENCE IN THE HEART OF INNISFIL! Enjoy lakeside living just steps from Lake Simcoe, with beach access waiting at the end of the street in this beautifully updated 3-bedroom ranch bungalow. Perfectly located for everyday convenience, enjoy walking distance to Innisfil Beach Park, Innisfil Town Square, and all the essentials along Innisfil Beach Road, including restaurants, grocery stores, convenience stores, and the library. Commuters will love being just 15 minutes to Highway 400 and the Barrie South Go Station, and only 30 minutes to Downtown Barrie. Nestled on a large pie-shaped lot with a park-like setting, this home is surrounded by majestic mature trees and features stunning perennial gardens, a private patio, and a cozy firepit area for relaxing or entertaining outdoors. Inside, the open-concept living and dining area is warmed by a natural gas fireplace, while large bedroom windows frame peaceful views of nature. Ample parking and an attached garage offer added convenience, along with in-suite laundry to complete this inviting, move-in ready #HomeToStay! (id:60365)
208 Greenwood Road
Whitchurch-Stouffville, Ontario
Welcome to this beautifully 2 storey detached home, ideally located in one of Stouffville's most sought-after communities. Backing onto scenic greenspace with mature trees and walking trails, this property offers four spacious bedrooms, four bathrooms, a finished basement, and an unbeatable family friendly setting. The bright, open concept main floor features large windows that frame stunning backyard views, filling the home with natural light. A wraparound kitchen with ample cabinetry and counterspace keeps you connected to the living and dining areas, making this the perfect layout for both everyday living and entertaining. Upstairs, you'll find four generous bedrooms and a versatile den ideal for an office or study space. The primary suite includes a private ensuite, while each additional bedroom is thoughtfully designed with comfort and function in mind. The finished basement adds even more living space, a full bathroom, and a flexible open layout perfect for a playroom, media room, gym, or guest suite. Direct interior garage access from the main level adds everyday convenience. Step outside to your private backyard oasis, complete with a lounge area and fire pit, all while backing directly onto greenspace and trails. In the fall, the mature trees create a spectacular display of color. This home is ideally situated within walking distance to Main Street Stouffville, the GO Station, Harry Bowes Public School with childcare programs, and Greenwood Park with its splashpad which enhances its family appeal. Modern, move in ready, and set in a peaceful neighborhood, this home blends nature, community, and everyday convenience. Don't miss your chance to call it yours. (id:60365)
65 Cliff Thompson Court
Georgina, Ontario
Check out this stunning, upgraded 4+1 bedroom home, situated on a Premium Lot with a Treed Ravine directly across the street no homes in sight, and No Sidewalk for extra privacy! Located in a desirable, newer subdivision, this home has it all. The heated garage comes roughed in for an EV Hookup, while the energy-efficient Heat Pump keeps things comfortable year-round. The spacious breakfast area features a walk-out to a Brand-New Deck and Fully Fenced Yard perfect for entertaining or relaxing outdoors. The kitchen boasts Natural Granite Countertops, plus a convenient Pot Filler above the stove. Enjoy Smart Lighting, Pot Lights throughout the home with app-controlled options, including Lighted Closets, built-in Night Lights on the upper hall, and staircase. The exterior Soffit Lighting can be customized to your preferred color, adding a touch of elegance to the outside. The fully FINISHED BASEMENT is a true standout, offering a 5th bedroom, a beautiful 3-piece bathroom, a large recreation space, and a Kitchenette/Bar area ideal for guests or family fun. It's rare to find all these incredible upgrades in a new home, especially in this sought-after neighborhood! Conveniently located near schools, daycare, parks, a lake, shopping, restaurants, and more. The 404 is less than 20-minute drive for an easy commute. (id:60365)
42 Maryvale Crescent
Richmond Hill, Ontario
Over 10,000 Sq. Ft. of Luxurious Living Space on Ravine Lot!This magnificent estate boasts 5 bedrooms, 9 bathrooms, and a 4-car garage. The gourmet kitchen overlooks the indoor heated pool and opens to a balcony with sweeping views of the private garden and tennis court. Enjoy an array of resort-style amenities, including a jacuzzi, sauna, hot tub, exercise room, media room, games room, and expansive recreational areas. Designed for grand entertaining and ultimate comfort. Over $10M home on the same streetdont miss this rare opportunity! (id:60365)
18 Fox Run Drive
Puslinch, Ontario
Too many upgrades to list!! Set on a private 1.8-acre lot in Fox Run Estates, this beautifully renovated 5 bedrooms, 4 bathroom home blends modern sophistication with natural surroundings. The backyard retreat offers a heated saltwater pool with waterfall, poolside sauna, multi-level steel-framed Brazilian hardwood decks, Credit Valley sandstone walkways, and lush gardens for complete privacy. Inside, over 5,000 sq. ft. of finished living space showcases white oak flooring, soaring vaulted ceilings, a contemporary kitchen with quartz and Dekton countertops, Gaggenau appliances, comprehensive control4 smart home system ( Alarm, Sound, Blinds, Cameras, Automated Gate), and custom wood accents. The newly renovated walk-out basement includes three additional bedrooms, a gym, office, large family room, and separate garage entry, ideal for multi-generational living. Highlights include a Gerard steel roof, two furnaces, security system, fully fenced yard, front security gate, Generac generator, Sonos sound system, automatic irrigation, all backing onto seven untouched acres with a neighbourhood trail. Do not miss out, this is the pinnacle of luxury living! (id:60365)



