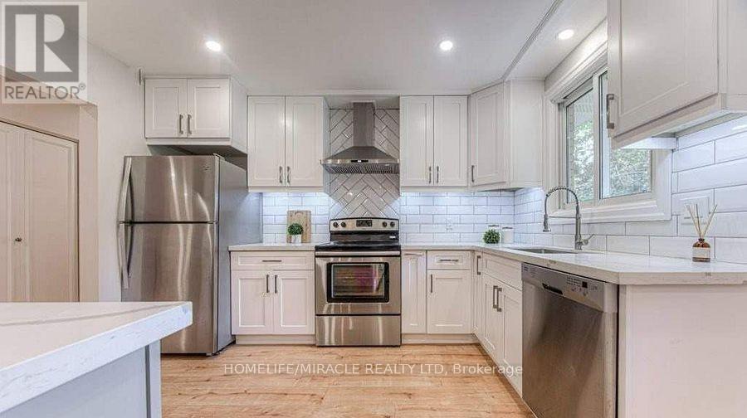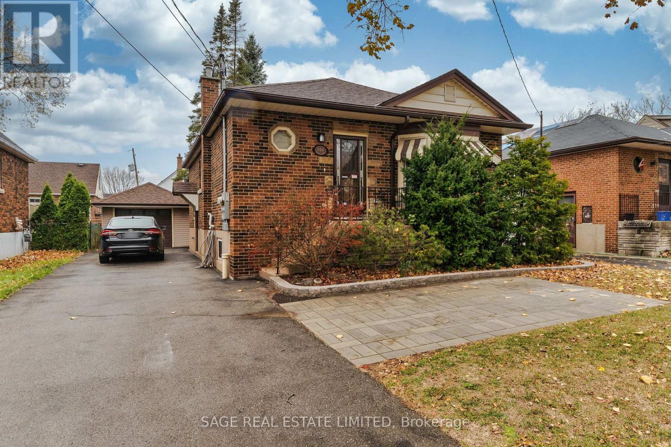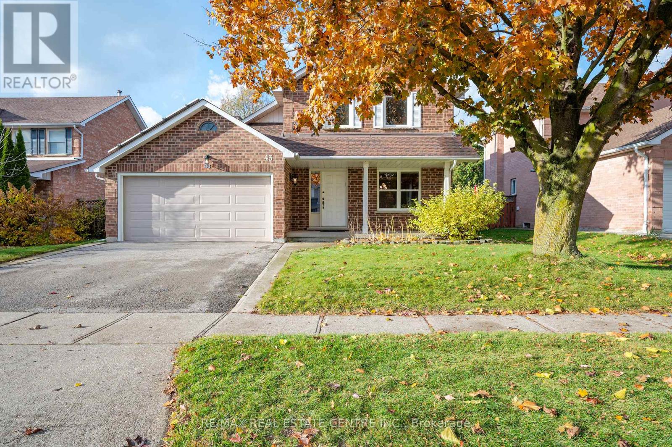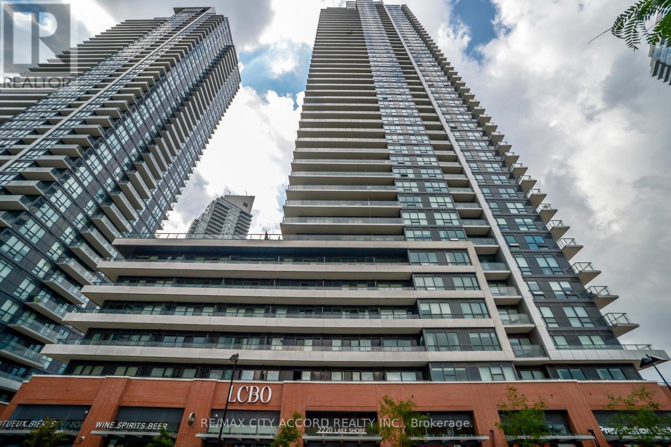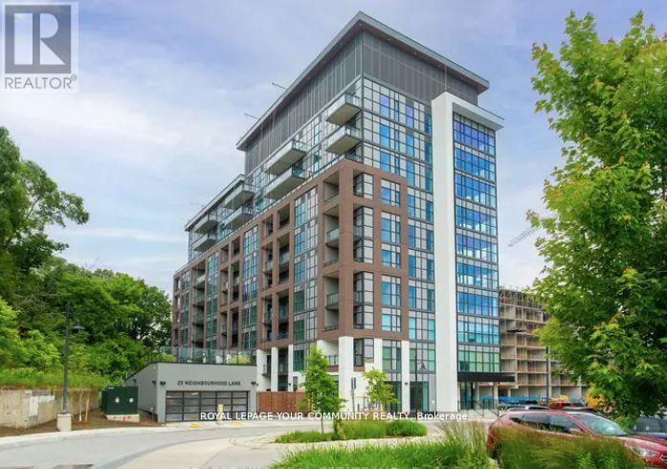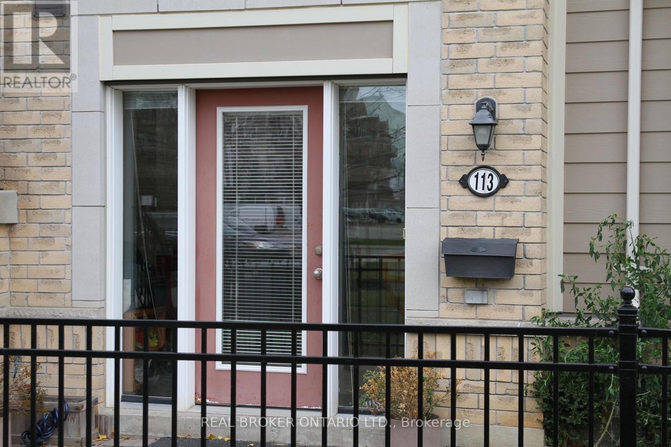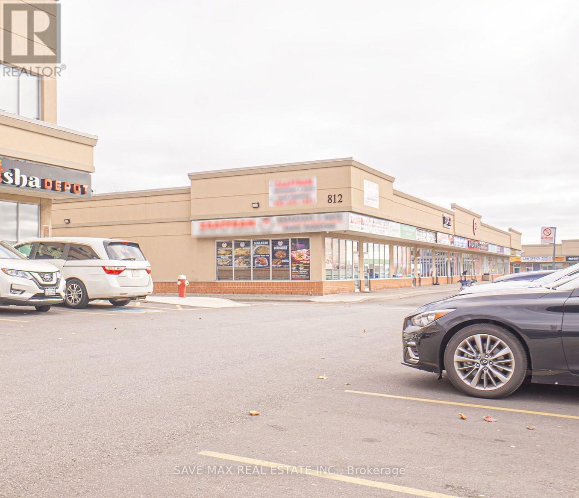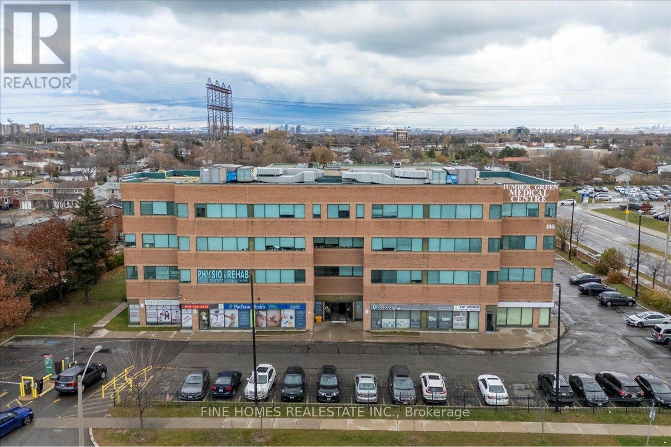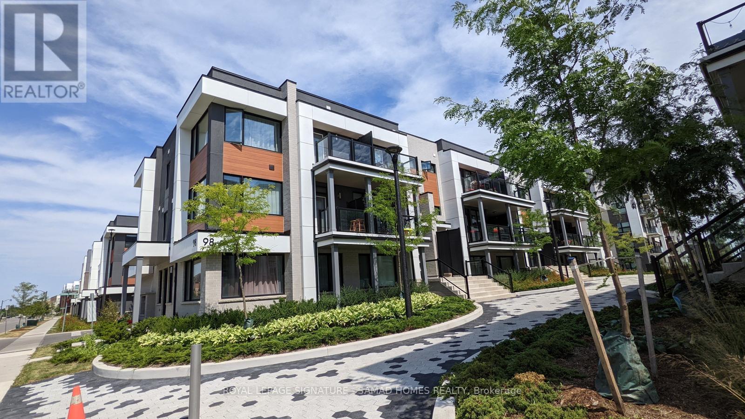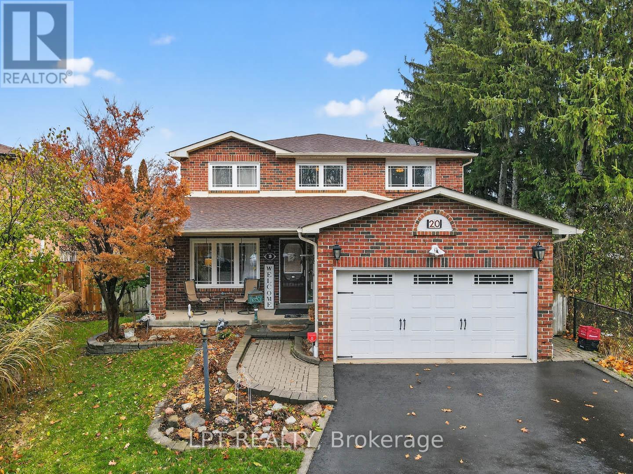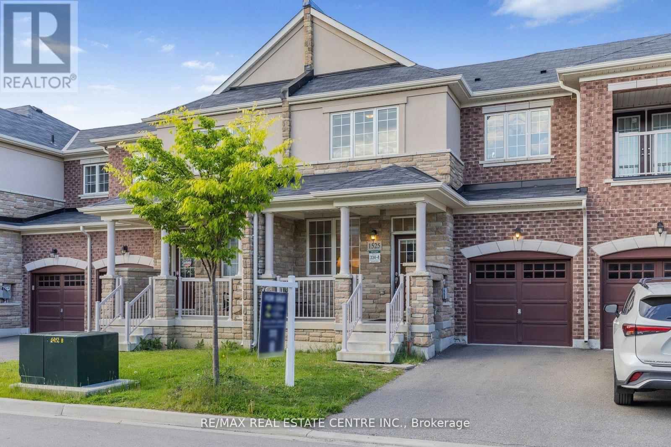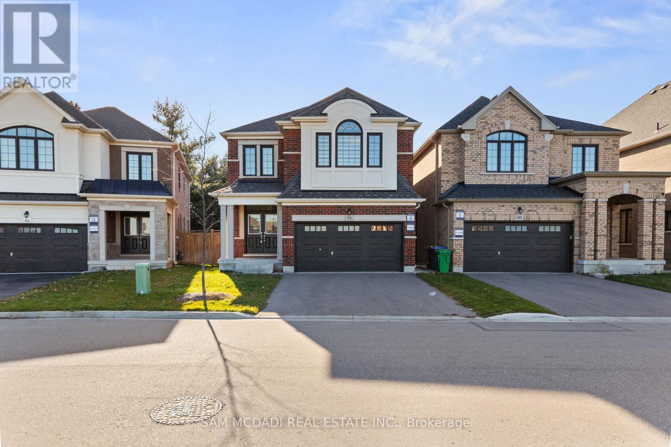56 Cloverdale Crescent
Kitchener, Ontario
Raised Bungalow in Kitchener, Main and Upper floor (No Basement), Fully Renovated Home Features Spectacular Finishes And Upgrades, Including New Flooring Throughout, Fresh Paint Inside And Out And A Custom Railing. Bright And Airy Foyer Leading Up The Open Concept Living/Dining Rooms Offer Customized Millwork Overlooking Kitchen With Custom Solid Wood Cabinetry, Impressive Breakfast Bar, Quartz Countertops, Luxury Backsplash And Elegant Lighting Fixtures. (id:60365)
Main - 146 East 34th Street
Hamilton, Ontario
Gorgeous 3-bedroom main floor unit in the sought-after, family-friendly Raleigh neighbourhood.This bright and spacious home is ideally located close to parks, schools, public transit, and Juravinski Hospital. Features include a modern kitchen with stainless steel appliances, a covered back patio, detached garage, parking for two vehicles, central vac, and private laundry. Enjoy shared access to a fully fenced backyard with the basement tenant. Simply move in and enjoy this beautifully maintained home! (id:60365)
43 Robson Avenue
Cambridge, Ontario
Lovingly Maintained Family Home with a Bonus Income in a Desirable Cambridge Neighbourhood! This beautiful detached 3 bedroom, 2.5 bath home is being offered for the very first time by its original owner. Pride of ownership is evident throughout this property, which has been thoughtfully updated and carefully maintained over the years. Step inside to a thoughtful layout designed for both family living and entertaining. The main floor greets you with a formal living and dining room, perfect for hosting guests. At the heart of the home, the beautifully renovated kitchen boasts sleek stainless steel appliances and a bright breakfast area for casual morning meals. The adjacent family room is a true showstopper, with soaring vaulted ceilings and large windows that create an airy, light-filled space for relaxation. The upper level is a peaceful family retreat. It features a spacious primary suite complete with its own private ensuite bathroom. Two additional generous bedrooms and a spotless main bathroom complete this floor, ensuring ample space for children or guests. The unfinished basement is ideal for storage, a home gym, or could expand your living space in the future. Outside, enjoy a private backyard surrounded by mature trees - a peaceful retreat for relaxing, hosting barbecues, or letting the kids play. The double-car garage offers ample parking and extra storage for your family's needs. An incredible bonus, this home is equipped with a solar panel system that generates up to $6,000 in annual income for the new owner! Recent updates provide further peace of mind, including all new windows, a new garage door, and extra attic insulation for improved comfort and efficiency. Set in a quiet, family-friendly neighbourhood close to top-rated schools, parks, and shopping, with quick access to Highway 401, commuting is simple and stress-free. This is more than just a house - it's a well-loved family home with an amazing financial benefit, ready for its next chapter. (id:60365)
502 - 2220 Lakeshore Boulevard W
Toronto, Ontario
Luxurious Resort-Style Condo with All the Amenities! TTC, Shopping and Lake just steps away. 2-bedrooms, 2 Bathrooms, parking, locker & the largest outdoor terrace in the building. This huge space offers a ton of opportunity for enjoyment of relaxing or entertaining. Deluxe amenities include a state-of-the-art fitness center, indoor pool, sauna, and elegant party room. Prime Toronto location. Experience lakeside living at its finest! (id:60365)
103 - 25 Neighbourhood Lane
Toronto, Ontario
This 1-bedroom + den condo in the sought-after Backyard Condos offers the perfect blend of style, convenience, and a prime location. Situated in a boutique building, this home features 1 parking spot and 1 storage locker, providing all the essentials for convenient living. This condo boasts premium upgraded kitchen cabinets that reach the ceiling, providing both style and extra storage. The sleek stainless steel appliances and quartz countertops create a modern, high-end feel, while laminate flooring runs throughout the space for a polished look. Enjoy the airy feel of 10-foot ceilings and the bright, open atmosphere created by large windows that flood the space with natural light. Step outside onto the terrace, perfect for relaxing or entertaining. The open concept den is tucked away, making it a perfect work from home space. Nestled in a vibrant neighbourhood with easy access to shops, cafes, restaurants, parks, the Humber River Trail, and public transit, putting everything you need right at your doorstep. It is just a 10-minute drive to downtown Toronto, with frequent bus service and proximity to Old Mill Subway Station and Mimico GO Station. Whether you're commuting downtown or enjoying local amenities, this location has it all-ideal for those seeking both comfort and connectivity. Enjoy the great amenities offered: elegant lobby & concierge, children's play centre, fitness, guest suites, TV lounge with fireplace, outdoor patio with BBQ & private lounge area, private dining/meeting room, party room with kitchenette & visitor's parking. (id:60365)
113 - 3050 Erin Centre Boulevard
Mississauga, Ontario
Welcome to this bright and well-designed 1-bedroom suite at the sought-after 3050 Erin Centre Blvd, perfectly situated in one of Mississauga's most convenient and family-friendly neighbourhoods. This thoughtfully planned unit features an inviting open-concept layout that seamlessly blends the kitchen, dining, and living areas-ideal for relaxing, entertaining, or working from home. Large windows fill the space with natural light, while the functional kitchen offers ample cabinetry and a comfortable flow for everyday living.Enjoy impressive on-site amenities and a quiet, well-maintained building just steps from parks, trails, community centres, and everyday conveniences. Erin Meadows Community Centre & Library is less than a 10-minute walk away, offering fitness facilities, a pool, gym, splash pad, basketball courts, and more-providing exceptional lifestyle value right at your doorstep. Outdoor enthusiasts will appreciate the proximity to Golder Community Park, Cabano Hill Park, and Jim Murray Community Park, all within short walking distance, making it perfect for active living.Commuters will love the quick access to MiWay transit, with the closest stop only a 2-minute walk away, and Streetsville GO Station just minutes away for easy travel across the GTA. A wide range of highly regarded schools serve the area, including Oscar Peterson PS, Erin Centre MS, and Stephen Lewis SS, making the location ideal for long-term value and future growth.Whether you're a first-time buyer, investor, or downsizer seeking comfort and convenience, this vibrant Erin Mills location offers everything you need-shopping, dining, parks, community amenities, and transit all moments from home. Experience modern condo living in a prime Mississauga neighbourhood with unmatched accessibility and lifestyle appeal. (id:60365)
106 - 812 Britannia Road W
Mississauga, Ontario
1226 sq feet of Retail Property in the heart of Mississauga (heartland area) at Prime location: Britannia / Mavis. Close to Major Highways - 401, 403, Hurontario. Very well maintained property with multiple uses in the plaza. Fully Upgraded and renovated retail store, Flexible lease terms can be available. BIG BOX Retail brands in walking distance - Costco, Walmart, Staples, Canadian Tire, Home Depot, Major Banks And many drive through and dine in Restaurants (id:60365)
310 - 100 Humber College Boulevard
Toronto, Ontario
Turnkey medical/professional office space available at Humber Green Medical Centre. Located steps from Etobicoke General Hospital (William Osler) at Humber College Blvd & Westmore Dr. This third-floor suite is fully built out and ideal for medical, dental, rehab, or professional office use.Features include: 5 offices/exam rooms In-suite plumbing with sinks in two rooms Private in-suite washroom Reception area Filing/storage roomThe suite can also be combined with neighbouring units for up to 5,000 sq ft of contiguous space-ideal for group practices or expanding clinics.Prime location in an established medical building with excellent visibility, accessibility, and strong medical co-tenancy. Perfect for healthcare professionals looking for a move-in-ready space close to the hospital. (id:60365)
3 - 98 Huguenot Road
Oakville, Ontario
Stunning 3-Bedroom Home in Trendy Uptown Oakville. Just over 5 years old, this quality-built home features 9-ft ceilings and a bright, spacious open-concept layout. The main floor boasts dark hardwood floors and stairs, while the upper and lower floors are finished with durable engineered laminate. Smooth ceilings throughout. Kitchen equipped with large pantry, stainless steel appliances and a waterfall island perfect for entertaining. Packed with upgrades throughout and two balconies on the main level plus one more balcony on the upper level. Laundry room is conveniently located on the bedroom level. Den that is perfect for office space located on the ground level with direct access to a 2 car private garage. Ideally located within walking distance to transit, parks, banks, shopping, dining, entertainment, grocery stores, and more. Close to top-rated schools, the hospital, G.O. station, and major highways. Spotless beauty that is move in ready, this vibrant neighborhood offers everything you need. (id:60365)
20 Burnley Place
Brampton, Ontario
***Public Open House Saturday November 29th & Sunday November 30th From 1:00 To 2:00 PM.*** Offers Anytime, Pre-Listing Inspection Available Upon Request. Detached Double Garage Home With 4 Car Driveway In Desirable Heart Lake West Neighbourhood. 2,306 Square Feet Above Grade As Per MPAC. Located On Quiet Court, Faces Etobicoke Creek Trail. Right Beside Deerfield Park. Bright & Spacious. Well Maintained. Hardwood Floors On Main Level. Crown Moulding. Modern Kitchen With Granite Counter Tops & Stainless Steel Appliances. Walk Out To Backyard. Cozy Family Room With Electric Fireplace & Bar. Finished Basement With Bedrooms & 4 Piece Washroom. Click On The 4K Virtual Tour & Don't Miss Out On This Gem! Convenient Location. Close To Highway 410, Etobicoke Creek Trail, Transit, Shops, Schools & Other Amenities. (id:60365)
1525 Carr Landing
Milton, Ontario
Step into this bright, open-concept home featuring a separate living room and a cozy family room-perfect for both relaxing and entertaining. The modern kitchen showcases quartz countertops, a sleek backsplash, upgraded stainless steel appliances, and ample storage in the main floor for everyday convenience. Upstairs, you'll find a practical laundry room with sink and three spacious bedrooms, including a primary suite with a walk-in closet and a luxurious ensuite featuring a soaker tub and separate glass shower. With laminate flooring throughout (no carpet), direct garage access, this home beautifully blends style, comfort, and functionality. Ideally located close to parks, schools, and shopping, this beautifully upgraded 3-bedroom, 3-bath townhome is move-in ready and waiting for you to make it your own. (id:60365)
58 Workgreen Park Way
Brampton, Ontario
Nestled in the family-friendly Brampton West community, this thoughtfully crafted 4-bed, 4-bath residence boasting 2500 SF above-grade interior sits on a premium lot with an unobstructed park view. With more than $150K invested in refined upgrades, every inch of the home has been elevated to create an atmosphere discerning buyers instantly appreciate. A double-door entrance opens to a bright, fluid layout framed by 9-foot ceilings, LED lighting, and a striking blend of marble and hardwood flooring. Natural light pours through expansive windows, casting a warm, inviting glow across the main level. The gourmet kitchen anchors the space with custom cabinetry, quartz countertops, a modern backsplash, and an oversized double-sink island, ideal for entertaining or enjoying everyday moments in style. It flows seamlessly into the dining and family areas, transforming the entire level into an entertainer's stage. Above, the primary suite delivers a true retreat with a generous walk-in closet and a spa-inspired 5-piece ensuite. Three additional bedrooms offer both comfort and versatility: two share a well-appointed semi-ensuite, while the third enjoys its own private 4-piece bathroom. A deck, lawn sprinklers, automatic window coverings, and a separate entrance add to the home's readiness and long-term value. The untouched basement, complete with above-grade windows, stands ready for your vision, whether that's a guest suite, home theatre, fitness studio, wellness spa, or multi-generational living space. Positioned near top-rated schools, essential shopping, major highways (401/407), serene parks, a golf course, and everyday conveniences, this home blends ease, and lifestyle effortlessly. (id:60365)

