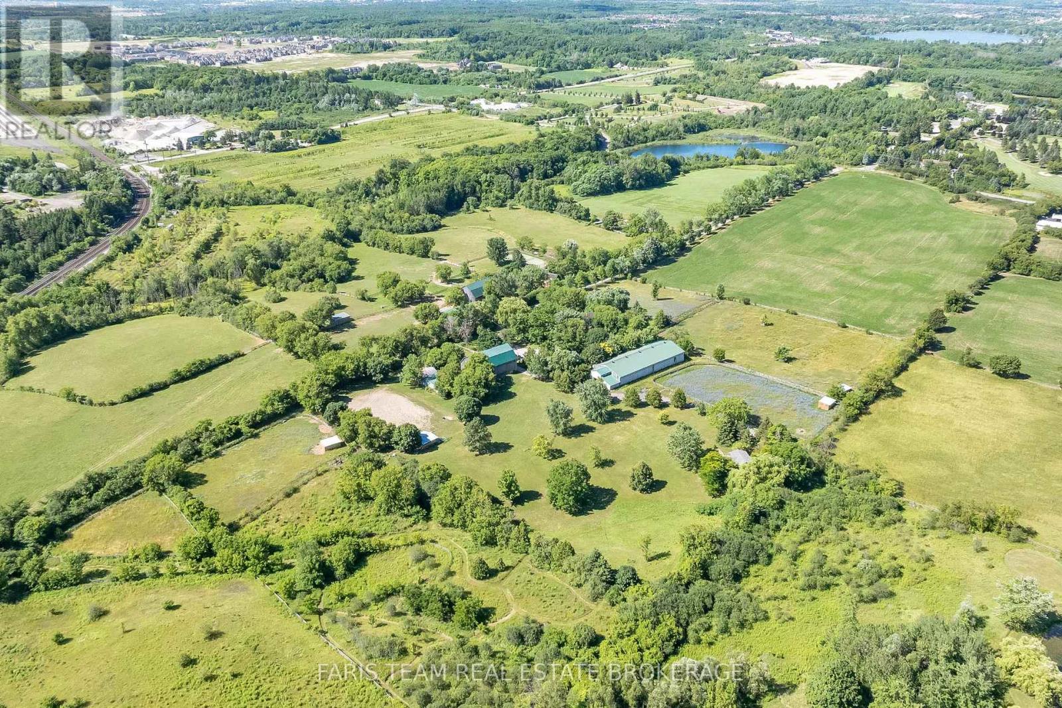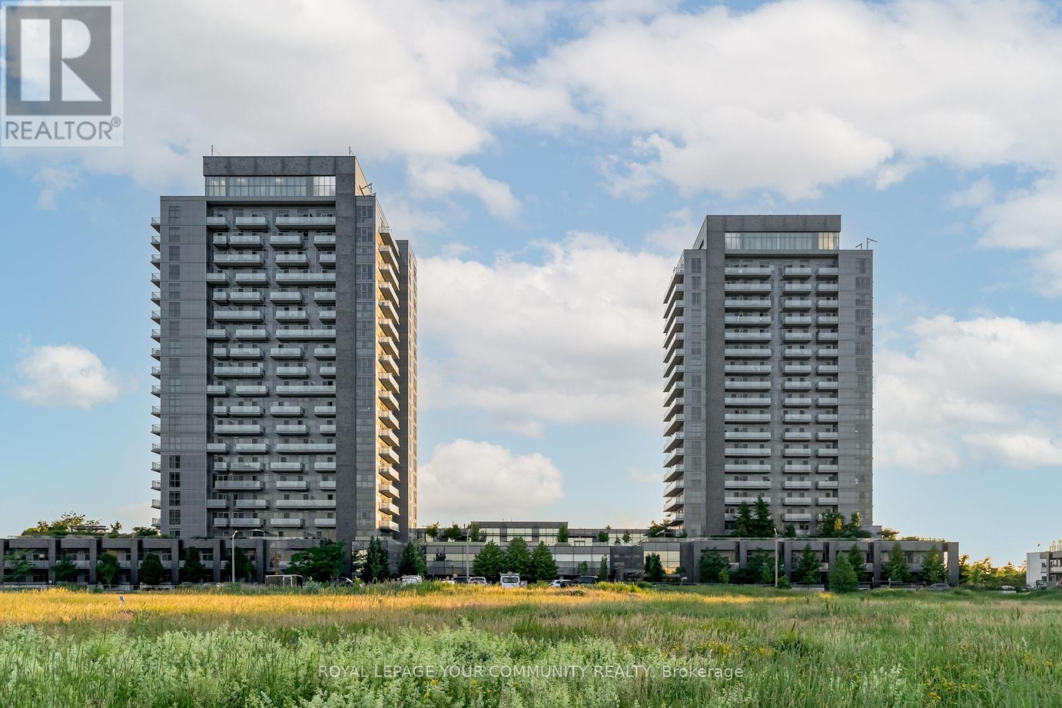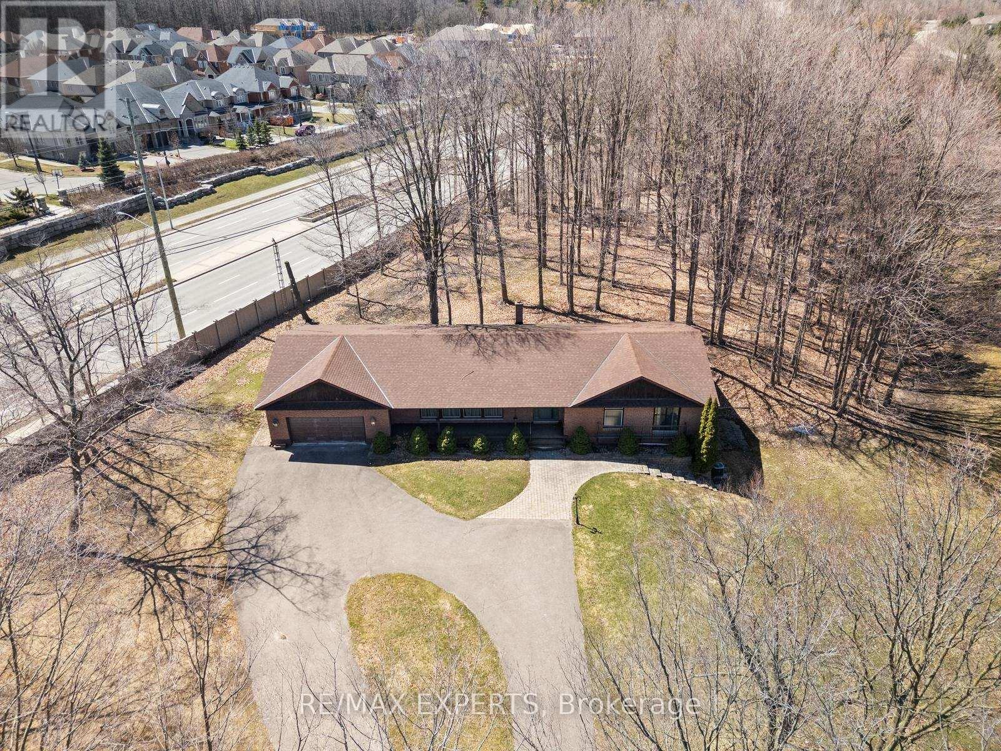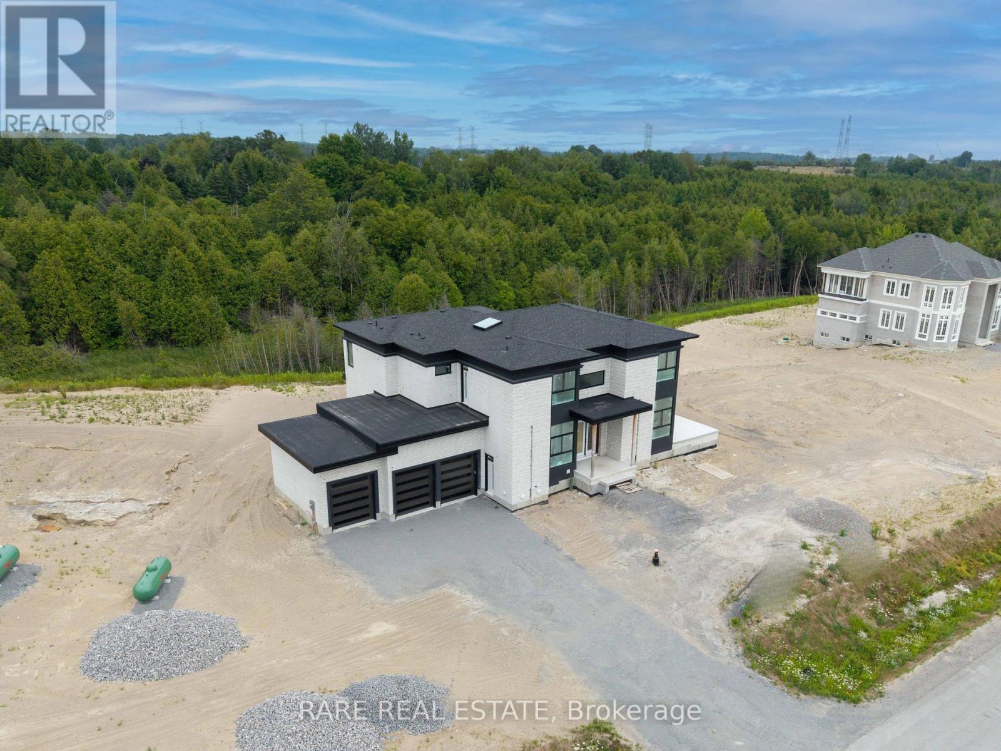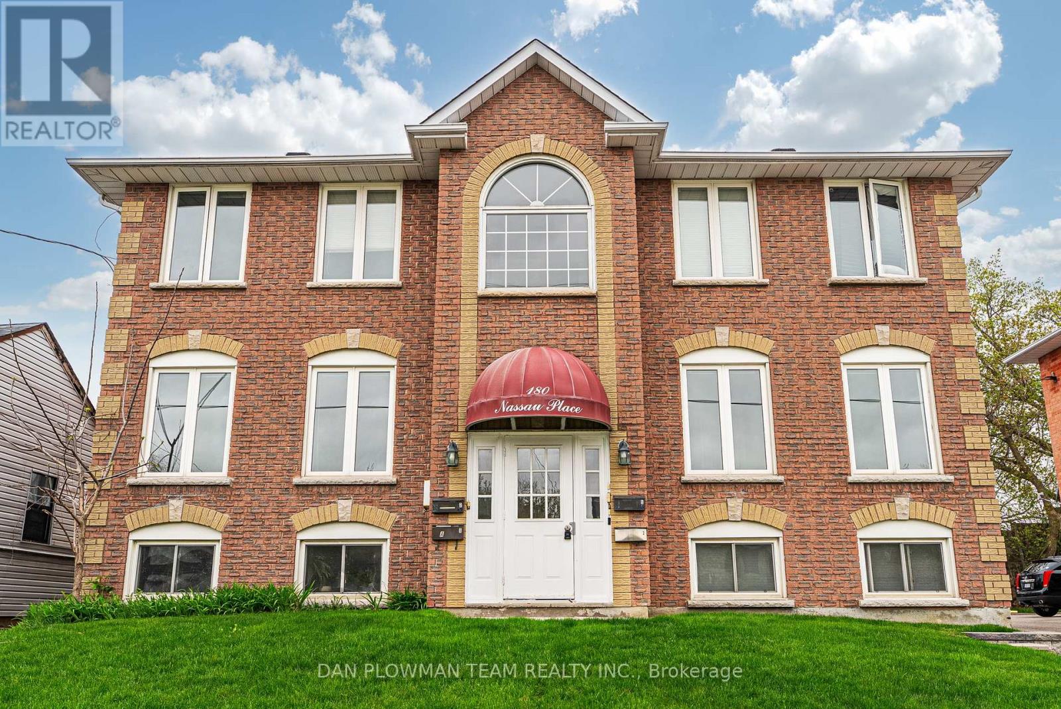6 Somer Rumm Court
Whitchurch-Stouffville, Ontario
Spectacular 2-storey home is sure to impress! Set on, almost a 1/2 acre lot, on a quiet family friendly cul-de-sac, offers unrivalled luxury and privacy. Featuring 4+1 bedrooms and 5 bathrooms, all bedrooms with their own spacious ensuites/semi-ensuites, primary bathroom has large 5 piece ensuite with his and her walk-in closets and high end back lit fog resistant mirrors. Boasting over 3600 square feet, this home is designed with opulence in mind, showcasing cathedral and coffered ceilings with pot lights and curved staircase. Incredible attention to detail throughout! Deluxe high-quality construction & features including 10ft ceilings, hardwood flooring throughout, wrought iron spindles, upgraded light fixtures, mouldings and baseboard. Stunning gourmet kitchen with quartz island & counters, task & valance lighting, top of the line Bosch appliances with 5 burner gas cooktop, built-in oven & microwave, opens to a covered porch with natural gas hook up for BBQ, overlooks large lot suitable for swimming pool or tennis court. Second Floor presents a sweeping view of the 2- storey great Room with its Napoleon Gas Fireplace. Basement In-law suite with large eat in kitchen and living area, above grade windows. Walk to scenic Musselmans Lake with its beaches and Parks, shops, restaurants, Ballantrae Market Plaza. Short drive to nearby Golf Courses, and Equestrian Centres, Highway 404 & 48. (id:60365)
13265 Leslie Street
Richmond Hill, Ontario
Top 5 Reasons You Will Love This Home: 1) 52-acres equipped with top-tier equestrian facilities, the property includes a professionally maintained boarding stable, indoor riding arena, expansive outdoor riding ring, and multiple fenced paddocks, whether you're a passionate rider or an investor, this turn-key operation presents a rare opportunity for reliable income in one of the GTAs most desirable areas 2) Perfectly positioned just minutes south of the new Bloomington GO Station and Highway 404, this property flaunts the ultimate in commuter convenience without sacrificing tranquility, while being nestled among prestigious neighbours such as the DiamondBack Golf Club, Toronto Polo Club, and Oakview Terrace 3) A truly rare find featuring two fully detached residences, including a meticulously restored Victorian farmhouse surrounded by vibrant, landscaped gardens, with the second home privately tucked away at the northern boundary, offering ideal separation for multi-generational living, extended family, or income-generating potential 4) Long, tree-lined driveway leads to gently rolling fields, wooded backdrops, and wide-open skies, delivering both stunning panoramic views and the utmost in seclusion 5) Premium land in an area poised for future growth, this property is a smart long-term investment, whether you envision a private family compound, an equestrian business, or simply holding for future development, this is a unique and valuable opportunity to secure a significant piece of Richmond Hills countryside. 2,755 above grade sq.ft. Visit our website for more detailed information. (id:60365)
99 Beckett Avenue
East Gwillimbury, Ontario
Regal Crest Anchor Woods' Approx 3204 Sqf Gorgeous Detached Home! Stone & Brick Front, Pot Lights In Living/Dining/Kitchen/Family, Hardwood Main W/ Matching Stair, Newer Porcelain Backsplash & Centre Island In Gourmet Kit, French Dr Open Into Library On Main, All Good-Sized Ensuite/Semi-Ensuite Brs W/ 3 W/I Closet. Mins To Yonge, Go Transit, Hwy 404 And Costco.E (id:60365)
109 - 65 Oneida Crescent
Richmond Hill, Ontario
This beautifully appointed 1+Den residence offers the perfect blend of condo convenience and townhouse-style living, highlighted by a rare walk-out patio with the potential to be used as a private entrance ideal for added flexibility, easy access, and a true indoor-outdoor lifestyle. In addition, unit is located close to a side exit. Spacious layout with 9-foot ceilings and large windows flood the home with natural light, while the expansive patio extends your living area perfect for enjoying morning coffee, entertaining guests, or stepping out with ease. The thoughtfully designed layout features a versatile den that can easily serve as a second bedroom or dedicated home office. The modern white kitchen is outfitted with elegant quartz countertops and premium stainless steel appliances. The spacious primary bedroom includes a large walk-in closet offering excellent storage. Situated in a well-connected community, this suite is just moments from shopping, dining, parks, public transit, and other everyday amenities. A rare opportunity to enjoy ground-floor living with luxury finishes, exceptional accessibility, and unbeatable convenience. (id:60365)
1 Highview Crescent
Richmond Hill, Ontario
1000-1100 SQFT BASEMENT APARTMENT. Located in a nice and friendly community. 2 large king sized bedrooms and 1 full bathroom basement apartment in the heart of Bayview Hill, Richmond Hill, Ontario. 1 kitchen with all stainless steel appliances, hardwood floor, own laundry room. Located in a top-rated school district near Bayview Secondary School, this unit features a private separate entrance and is close to parks, schools, community centres, supermarkets, Walmart, McDonalds, Hillcrest Mall, 5 major banks, Tim Horton's Freshco, Food Basics, Shoppers Drug Mart and Costco. Convenient access to Hwy 404 and Highway 7. Lawn care is included; tenant is responsible for snow removal in their parking space. Tenant pays a portion of utilities and water tank rental. $200 key deposit required. (id:60365)
407 - 11 Oneida Crescent
Richmond Hill, Ontario
Top 5 Reasons You Will Love This Condo: 1) Step into this beautifully renovated and rarely available 1+1 bedroom condo, offering a spacious layout and an expansive balcony, one of the largest in the building, creating the perfect space for relaxing or entertaining 2) Freshly painted and upgraded with brand-new flooring throughout, this unit shines with a modernized kitchen and bathroom, featuring sleek stainless-steel appliances, a new stackable washer and dryer, an upgraded tub, toilet, vanity, stylish door handles, brand new wall-to-wall bedroom carpeting, closet system, and elegant fixtures 3) Enjoy the convenience of an owned parking spot and locker, plus fantastic building amenities, including a 24-hour concierge, two guest suites, a fully equipped gym, a library, a stylish party room with an outdoor patio, games room, boardroom, and an onsite car wash for added convenience 4) The oversized balcony is a true gem, offering breathtaking easterly views where you can soak in stunning sunrises, gaze at the park below, and enjoy dazzling fireworks displays 5) Nestled in the heart of Richmond Hill, this prime location puts you within easy reach of the Richmond Hill GO Station, major highways including Highway 7, 404, and 407, Silver City Cinemas, Hillcrest Mall, Langstaff Community Centre, Dunlop Observatory and Wave Pool, top-rated restaurants, lush parks, and excellent schools. 654 fin.sq.ft. Age 19. Rogers high speed internet is included in the fees. Visit our website for more detailed information. *Please note some images have been virtually staged to show the potential of the condo. (id:60365)
16 Millwood Parkway
Vaughan, Ontario
Nestled in one of Vaughans most prestigious and sought-after neighbourhoods, this rare 2-acre estate-sized lot presents a remarkable opportunity to build your dream home in a truly exclusive setting. Surrounded by custom-built luxury estates, the property offers unmatched privacy, mature trees, and a serene atmosphere all while being minutes from city conveniences. Whether you're a developer, investor, or end-user with a vision, this lot offers endless potential for a luxury residence on expansive grounds. Enjoy proximity to top-rated schools, premier golf courses, lush conservation areas, and upscale amenities. With easy access to major highways and the Vaughan Metropolitan Centre, this location effortlessly combines tranquility and connectivity. Don't miss this chance to secure a prime piece of real estate in one of Vaughans most coveted communities. (id:60365)
5 Openshaw Place
Clarington, Ontario
Welcome to 5 Openshaw Place, a partially completed home in the heart of Clarington offering the rare opportunity to finish and customize to your own taste. Set on a desirable street, this property features a modern design with an open concept layout, large windows, and a bright, airy atmosphere. The hard work has already been done with the structure, layout, and key elements in place. Now it is ready for your choice of finishes, fixtures, and final touches. Whether you dream of a sleek contemporary look or a warm inviting space, this home is a blank canvas awaiting your vision. Situated close to schools, parks, shopping, and commuter routes, it combines the appeal of a great location with the flexibility to make it truly your own. Perfect for buyers or investors looking for a project with tremendous potential, 5 Openshaw Place is an exciting opportunity to create a home that reflects your style from the ground up. (id:60365)
901 - 1235 Bayly Street
Pickering, Ontario
Welcome to Suite 901 at 1235 Bayly Street San Francisco by the Bay!! Located in the heart of Pickering, this fabulous condo offers a bright and functional layout with 2 spacious bedrooms and 2 full bathrooms. Enjoy the convenience of included parking and locker. Just steps to the GO Station, Pickering Town Centre, scenic walking trails, and the marina plus only 30 minutes to Downtown Toronto! This well-managed building offers five-star amenities including a 24-hour concierge, media room, fitness centre, and indoor pool. Don't miss this opportunity to live in one of Pickering's most desirable communities (id:60365)
13 Sandgate Street
Whitby, Ontario
Very Neat And Clean Newly Painted 4 Bedrooms Home Located in the desirable Taunton North area of Whitby. Extended Interlock Driveway leading to inviting foyer. Modern kitchen with Stainless Steel Appliances and Centre Island And New Backsplash. Breakfast area with 2 Way Fireplace and Walkout to Deck. No carpet in the house. Master Bedroom with 5 Pc Ensuite, Walk-in Closet And Vanity Desk. This fabulous Home is located in a family-friendly neighborhood close to schools, parks, shops, and restaurants. Walking distance to Taunton Garden Mall. (id:60365)
180 Nassau Street
Oshawa, Ontario
Welcome to your next investment opportunity. This property has a large Modern legal non conforming fourplex. This Building has 2 (3 Bedroom 2 Bath Units) and 2 (1 Bedroom 1 Bath Units). Mixed with great long term tenants, newer tenants and a vacant 3 bedroom unit. Offering a generous 4.5 Cap Rate at current rents with ability to bring to a 6.2 Cap Rate at market rent. See Rent / Expense Statement and Floor Plans Attached. Properties are in a great area, close to 401, public transit, parks, shopping and more! This is a great opportunity, whether you are an investor looking for cash flow, or someone looking to live in the building and have the other tenants pay your mortgage! (id:60365)
106 Cedar Brae Boulevard
Toronto, Ontario
Nestled within the coveted Eglinton East enclave, this expansive bungalow sits on an extraordinary 99.94' 444.49' lot with breathtaking views of Hague Park and Highland Creek! Inside, enjoy bright, open-concept living and dining spaces, three well-proportioned bedrooms, and a sunroom overlooking a private backyard oasis. A separate side entrance offers exceptional basement suite potential for in-law use or rental income. Located just minutes from Eglinton GO Station, Kennedy Subway, Highway 401, top-rated schools, shopping, and healthcare, this property presents a rare opportunity to build, renovate, or invest on one of the largest and most prestigious residential lots in the area. An Unparalleled Setting Where Nature, Space, And City Convenience Seamlessly Come Together. (id:60365)


