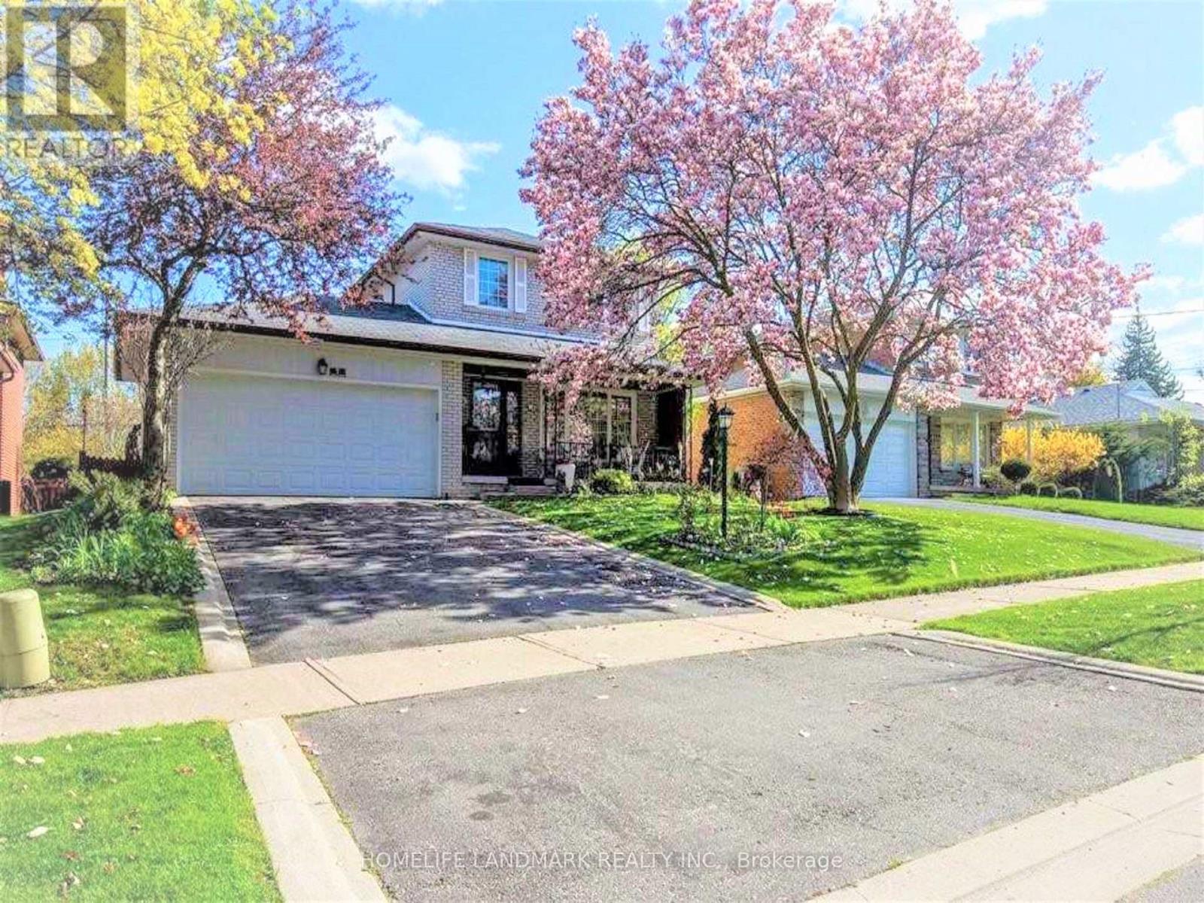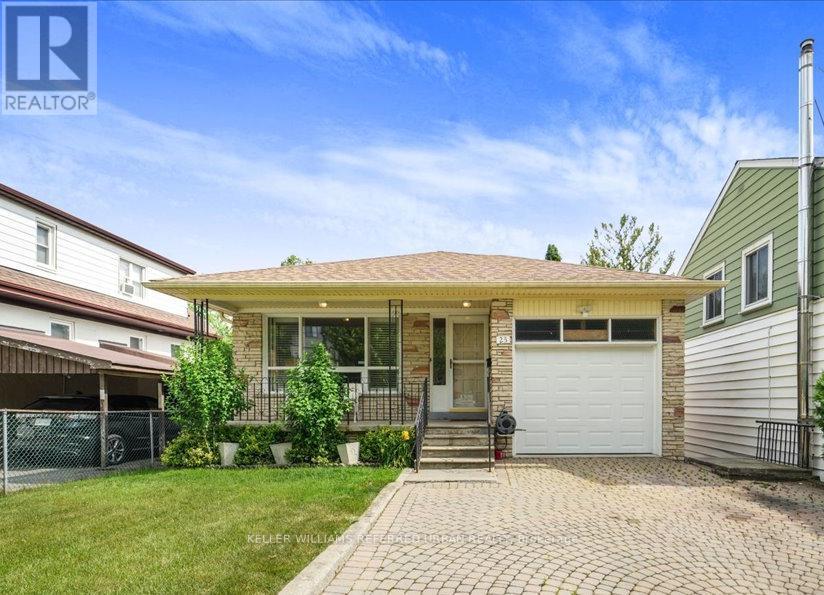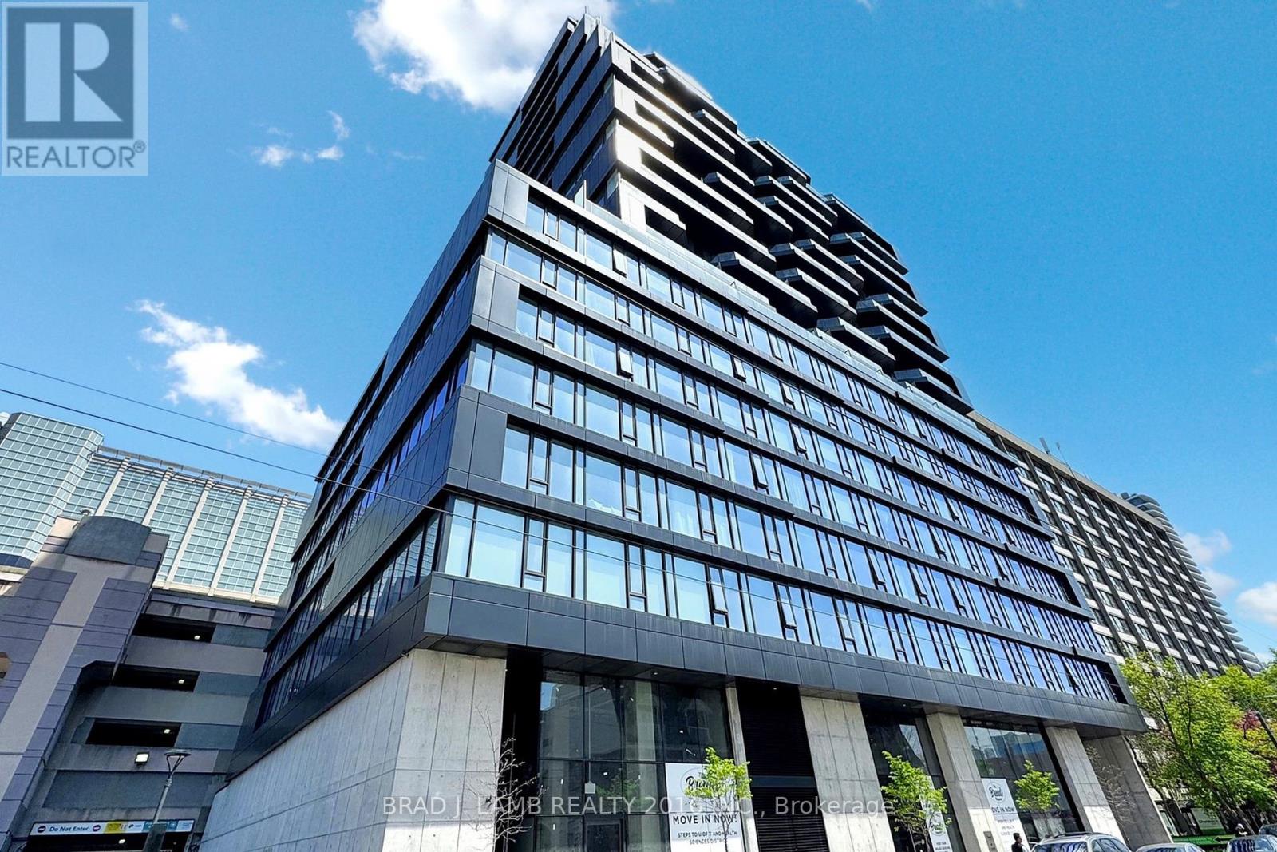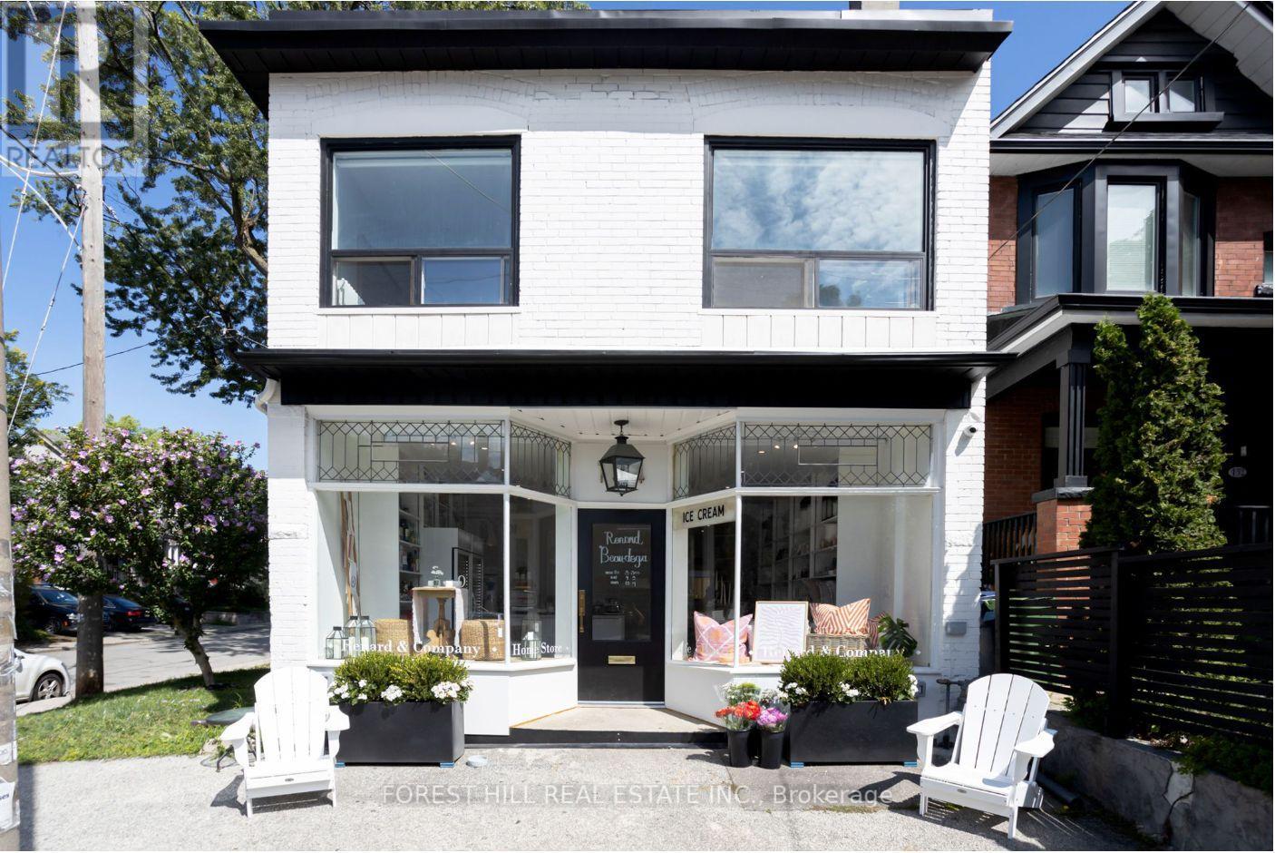711/712 - 36 Blue Jays Way
Toronto, Ontario
36 Blue Jays Way, Unit 711/712 One of the largest suites at The Soho Residences, offering approx. 2,400 sq. ft. of interior space plus a 1,000 sq. ft. wrap-around terrace with multiple walkouts. Features include a large living and dining area, sitting area, separate kitchen, 2-piece main floor bathroom, and a dedicated bar with sink and beverage fridge. Upper level has three bedrooms, each with access to a 3-piece bathroom. The primary suite includes a walk-in closet and additional closet space. Floor-to-ceiling windows with south and east exposure provide excellent natural light. Includes two parking spaces. Maintenance fees include access to building amenities: indoor pool, gym, sauna, and 24-hour concierge. Located in the Entertainment District, steps to Rogers Centre, Union Station, PATH, shopping, and restaurants (id:60365)
202 - 66 Gerrard Street E
Toronto, Ontario
Modern Corner Office Suite in Central Downtown Toronto66 Gerrard Street East, Suite 202 | Approx. 1,200 SF | Renovated | Private Washroom & KitchenetteSecond-floor professional office space at Gerrard & Church. This bright corner unit features two private glass-enclosed offices, a kitchenette, a private washroom, and large windows. Located next to an established medical clinic, its well-suited for health or professional services.Features:Approx. 1,200 SF Fob-secured building accessEnergy-efficient lightingQuiet professional settingIdeal for:Healthcare and wellness practitionersLegal, accounting, or consulting professionalsTherapy, counselling, or creative servicesLocation Highlights:Steps from Toronto Metropolitan UniversityExcellent public transit via TTC subway/streetcarSurrounded by residential towers, cafés, and servicesCR-zoned: Allows a wide range of commercial usesProfessionally managed building. (id:60365)
2105 - 22 Wellesley Street E
Toronto, Ontario
Right Next To Wellesley Subway Station, Beautiful Layout Offering Great Value W/Functional Layout. Beautiful West View With Lots Of Sunshine. Large Window Gives This Space A Loft Style Feel. Open Concept Kitchen With Lots Of Counter Space. Newer Laminate Flooring and Upgrade Kitchen and Washroom. Bright & Open Concept Main Living Space W/Out To Spacious. Fantastic Location, Next To Yonge Street & Everything. Mins Away From U Of T & Ryerson. Close To Bars, Shops, Public Transportation & All. (id:60365)
2105 - 22 Wellesley Street E
Toronto, Ontario
Right Next To Wellesley Subway Station, Beautiful Layout Offering Great Value W/Functional Layout. Beautiful West View With Lots Of Sunshine. Large Window Gives This Space A Loft Style Feel. Upgrade Kitchen and Washroom. Open Concept Kitchen With Lots Of Counter Space. Bright & Open Concept Main Living Space W/Out To Spacious. Fantastic Location, Next To Yonge Street & Everything. Mins Away From U Of T & Ryerson. Close To Bars, Shops, Public Transportation & All. (id:60365)
Rm Main - 7 Mango Drive
Toronto, Ontario
Spacious One Bedroom On Main Floor With Dedicated Bathroom For Lease. Shared Kitchen/Laundry With Landlord. Tenant Pays 25% Of All Utilities. Located In A Quiet And Peaceful Neighborhood, 2 mins Walk to TTC Bus Stop, 11 Mins Bus Ride To Subway Finch Station, 13 Mins Bus Ride To Seneca College. Old Cummer Go Station Less Than 2 Km Away. 2 Trails, 1 Playground And 3 Other Facilities Are Within A 20 Min Walk Of This Home. (id:60365)
1014 - 195 Mccaul Street
Toronto, Ontario
Welcome to The Bread Company! Never lived-in, brand new approx. 440SF Premium Studio floor plan, this suite is perfect! Stylish and modern finishes throughout this suite will not disappoint! 9 ceilings, floor-to-ceiling windows, exposed concrete feature walls and ceiling, gas cooking, stainless steel appliances and much more! The location cannot be beat! Steps to the University of Toronto, OCAD, the Dundas streetcar and St. Patrick subway station are right outside your front door! Steps to Baldwin Village, Art Gallery of Ontario, restaurants, bars, and shopping are all just steps away. Enjoy the phenomenal amenities sky lounge, concierge, fitness studio, large outdoor sky park with BBQ, dining and lounge areas. Move in today! (id:60365)
321 - 55 Ontario Street
Toronto, Ontario
Live At East 55! Perfect One Bedroom + den 998 Sq. Ft. Floorplan With Soaring 9 Ft High Ceilings, Gas Cooking Inside, Quartz Countertops, Ultra Modern Finishes. Ultra Chic Building With Great Outdoor Pool, Gym, Party Room & Visitor Parking. **EXTRAS** Stainless Steel (Gas Cooktop, Fridge, Built-In Oven, Built-In Microwave), Stacked Washer And Dryer. Actual finishes and furnishings in unit may differ from those shown in photos. (id:60365)
25 Farrell Avenue
Toronto, Ontario
Available for the first time ever!! Original family is selling much loved super solid 1975 custom built 3+ bedroom bungalow on tidy south lot in Willowdale West - and this one has a unique feature! Solid and surprisingly spacious in all the places that matter most! A generous foyer with closet is designed for real families and entertaining. The kitchen is family size and the gracious living areas with full size dining area have hardwood floors. Three generous bedrooms on the main floor - each with hardwood floors and extra large closets. A side entry leads to the lower level - good ceiling height and a 2nd full size kitchen and bath makes this a wonderful home or investment property. Enjoy your morning coffee on the front porch - also a nice spot to watch the kids play on the wide interlock double driveway. **The unique feature? An unfinished room under the garage makes a great wine cellar and/or storage area. Maybe finish it into something cool....Worthy of your attention and some renovations. Easy walk to Community Center, Yorkview French Immersion/Public School, Northview HS, Parks, TTC and shopping. (id:60365)
207 - 85 The Donway W
Toronto, Ontario
Available July 14th! Professionally managed suite next to the Shops of Don Mills - South-west facing 2-bedroom, plus den, 2-bathroom suite that includes parking and south-facing terrace overlooking building courtyard. It's expansive kitchen features stainless steel appliances, Scavolini-style cabinets, white marble countertops and matching backsplash, and overlooks the large living room with its wall-to-wall windows and walk out to a courtyard-facing terrace. Next to the kitchen is a semi-enclosed den perfect as either a den or dining area. The south-facing primary bedroom features a walk in closet, double-door built-in closet, and 3pc bathroom, and next to it the south-facing second bedroom. Two hallway closets, including one of extra-large size with chest freezer. Features throughout include immaculate laminate flooring, vertical shades, upgraded light fixtures, blemish-free walls, stone countertops, upgraded baseboards and trim. Low utility costs with only electricity for lights, outlets, and appliances metered || In-suite HVAC unit || Appliances: Fridge, Stove, Dishwasher, Washer, Dryer. All light fixtures. All window coverings || Utilities: Electricity metered. Water, Heating, Cooling included. (id:60365)
613 - 195 Mccaul Street
Toronto, Ontario
Welcome to The Bread Company! Never lived-in, brand new approx. 510SF One Bedroom + Den floor plan, this suite is perfect! Stylish and modern finishes throughout this suite will not disappoint! 9 ceilings, floor-to-ceiling windows, exposed concrete feature walls and ceiling, gas cooking, stainless steel appliances and much more! The location cannot be beat! Steps to the University of Toronto, OCAD, the Dundas streetcar and St. Patrick subway station are right outside your front door! Steps to Baldwin Village, Art Gallery of Ontario, restaurants, bars, and shopping are all just steps away. Enjoy the phenomenal amenities sky lounge, concierge, fitness studio, large outdoor sky park with BBQ, dining and lounge areas. Move in today! (id:60365)
2002 - 195 Mccaul Street
Toronto, Ontario
Welcome to The Bread Company! Never lived-in, brand new approx.1550SF SKY-PENTHOUSE floor plan, this suite is perfect! Stylish and modern finishes throughout this suite will not disappoint! 9 ceilings, floor-to-ceiling windows, exposed concrete feature walls and ceiling, gas cooking, stainless steel appliances and much more! The location cannot be beat! Steps to the University of Toronto, OCAD, the Dundas streetcar and St. Patrick subway station are right outside your front door! Steps to Baldwin Village, Art Gallery of Ontario, restaurants, bars, and shopping are all just steps away. Enjoy the phenomenal amenities sky lounge, concierge, fitness studio, large outdoor sky park with BBQ, dining and lounge areas. Move in today! (id:60365)
134 Tyrrel Avenue
Toronto, Ontario
Opportunity awaits in one of the city's most vibrant and sought-after neighbourhoods - Wychwood/Hillcrest! This rare mixed-use corner property has been fully renovated back to the studs and brilliantly reimagined by its owner and talented designer. The first-floor commercial space has been transformed into a bustling Bodega with a walkout to a glorious secret back patio. Above, a completely separate, fully furnished, sophisticated, turn-key two-bedroom apartment with walkout deck offers a serene living space or a premium rental opportunity. This property is a true unicorn, ideal for entrepreneurs looking to run their own café, store, office, or studio in a high-visibility location with strong neighborhood support. Live in the beautifully appointed apartment upstairs, or generate immediate rental income. It's also a prime opportunity for investors looking to lease both residential and commercial spaces. The spacious basement offers ample storage and, with its own separate entrance, is perfectly positioned for future expansion or added income potential. With its generous layout and unique charm, this property could be transformed into a beautiful, one-of-a-kind family home. And it gets even better, the property includes parking for up to six vehicles, including three garages. Plus, garden suite potential means even more ways to grow your investment and make the most of this exceptional property. Located in a high-foot-traffic area, just steps from Wychwood Barns (home to the popular Saturday Farmer's Market), Hillcrest Park, top-rated schools, and the vibrant shops and restaurants of St. Clair West, all with quick access to downtown. **Property also listed under Residential. (id:60365)













