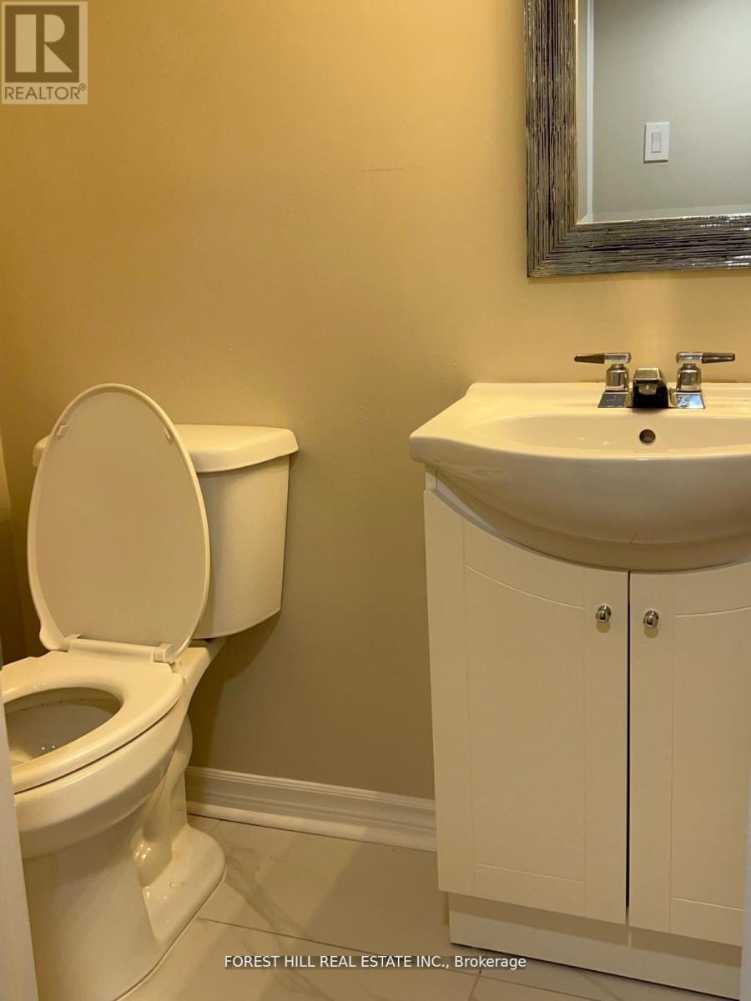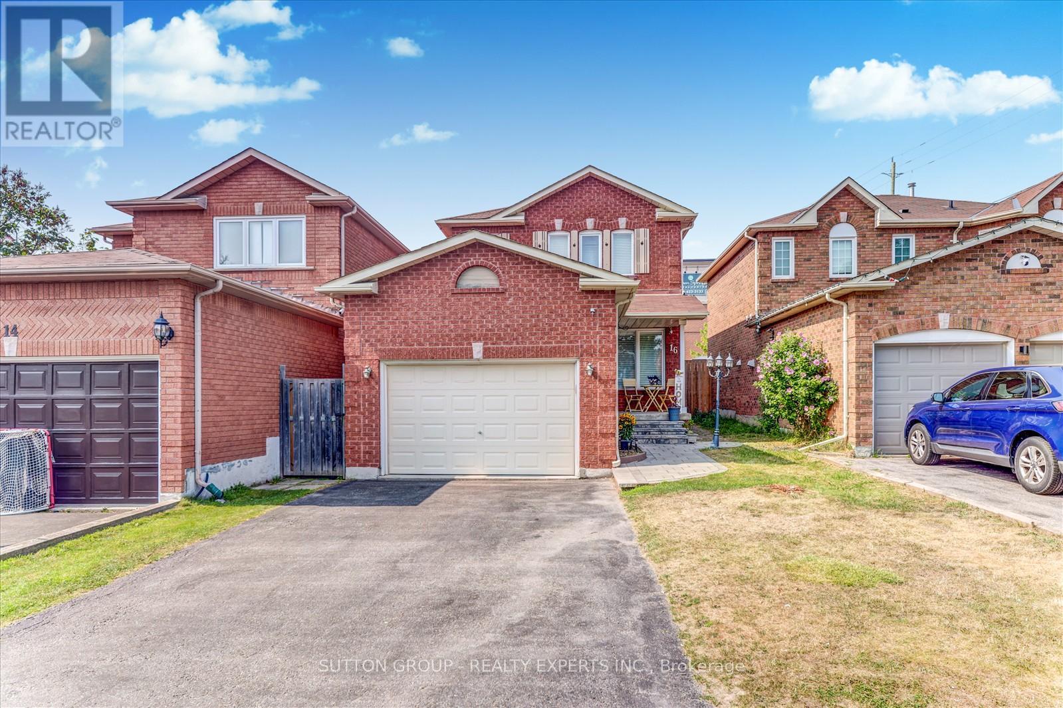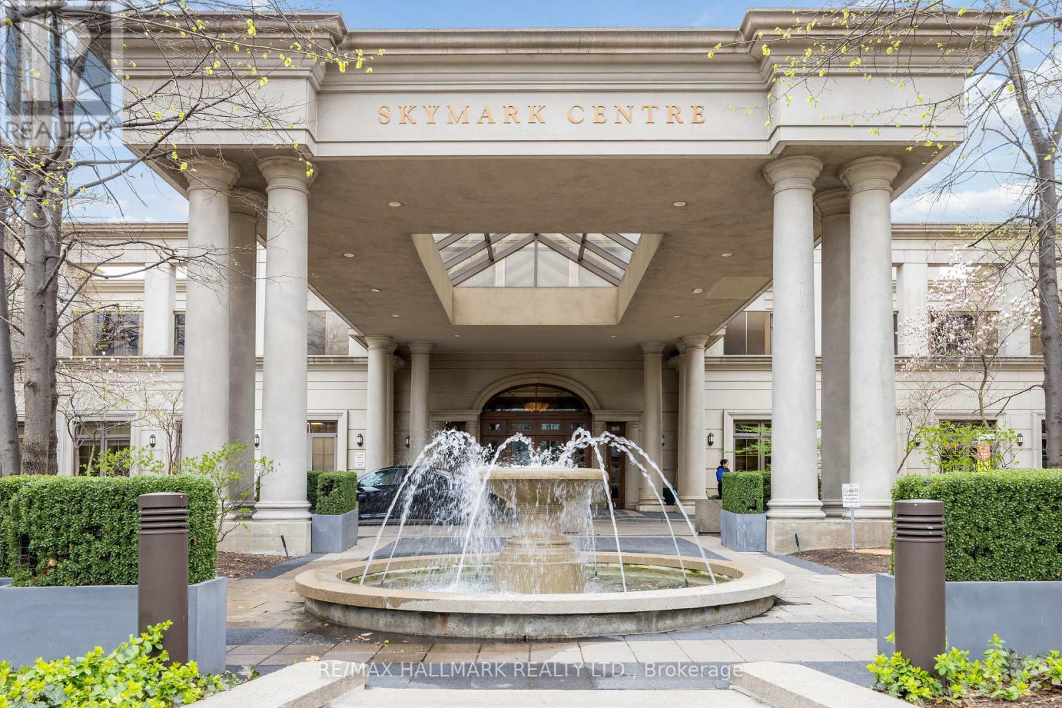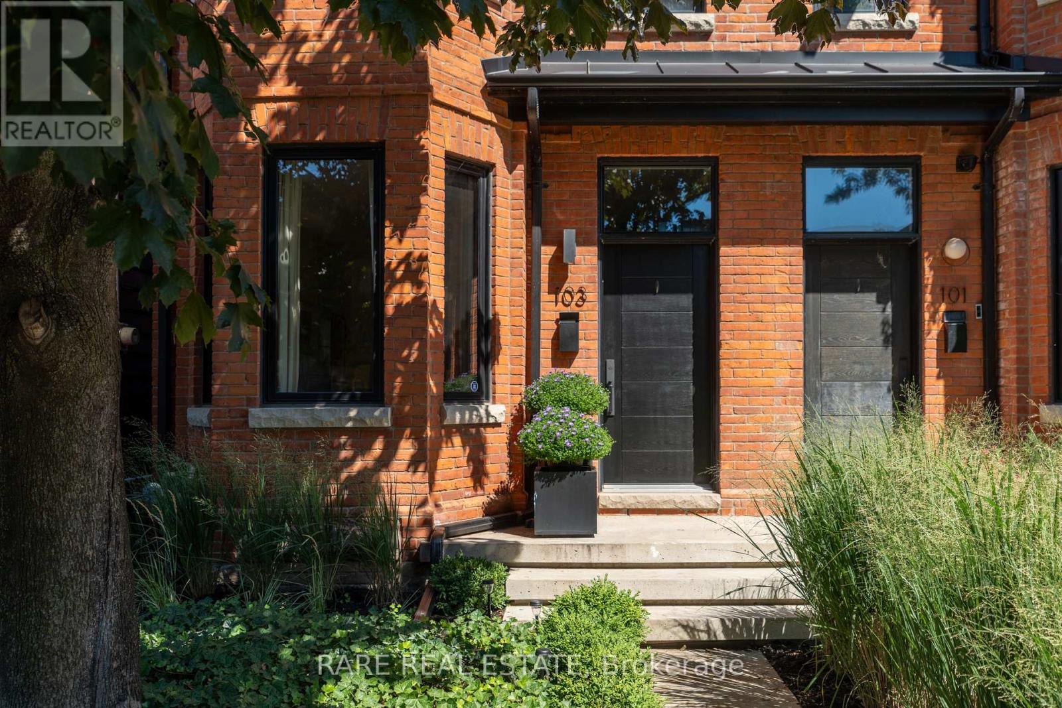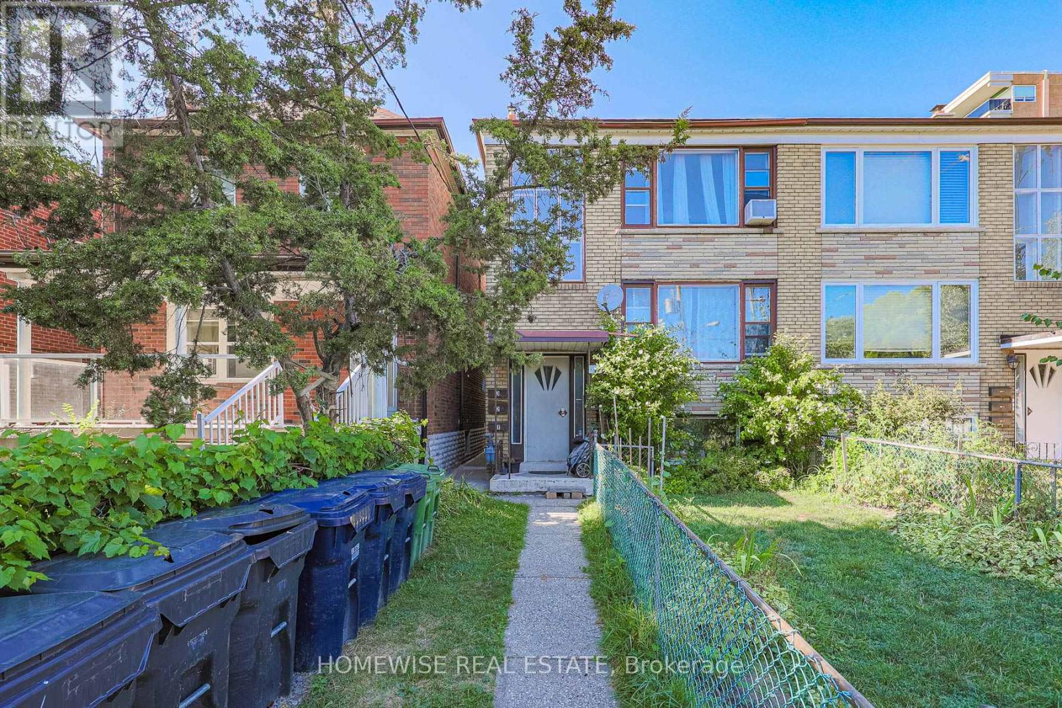167 Sammon Avenue
Toronto, Ontario
Welcome To 167 Sammon Avenue, A One-Of-A-Kind Custom Home, Thoughtfully Crafted To Reflect The Homeowners Vision Blending Style, Comfort, And Function To Suit A Modern Lifestyle With Ease, Nestled In The Heart Of East York. This Luxurious Residence Sits On A Deep 123 Ft Lot And Offers Nearly 2,500 Sq Ft Of Finished Living Space, Including A Bright Walk-Out Basement. Designed With Sophistication And Functionality In Mind, The Home Features High Ceilings, Floor-To-Ceiling Windows, And Skylights That Flood The Space With Natural Light. Customization Extends To Every Detail Of This Home Including Thoughtfully Designed Room Layouts, Premium Finishes And Fixtures, Integrated Technology, And Energy-Efficient Features Such As A Heat Pump System Within The Master Bedroom. Built In Speaker System On The Main Floor. Canadian-Made Engineered Hardwood Flows Throughout, Complementing The Modern Aesthetic. The Chef-Inspired Kitchen Is A True Showstopper With Premium Quartzite Countertop, A Sleek Centre Island, And Custom Cabinetry, Perfect For Both Everyday Living And Entertaining. Each Of The Three Generously Sized Bedrooms Offers A Private Ensuite, Including A Stunning Primary Suite With A Walk-Out To A Private Balcony. The Lower Level Includes A Spacious Recreation Room With Gorgeous Premium Tile Floors, A 3 Piece Bath And Walk-Out To The Backyard, Providing Flexible Space For Guests, A Home Gym, Or Media Lounge. Enjoy Outdoor Living On The Rear Deck With A Built-In BBQ Gas Line, Overlooking Your Spacious Fenced In Backyard, Ideal For Hosting. Additional Features Include A Built-In Garage, Upper-Level Laundry, Central Vacuum, And An Alarm System. Located Steps To Donlands Station, Future Ontario Line, And Minutes From Schools, Parks, And The Vibrant Shops And Restaurants Of Danforth. A Refined Blend Of Comfort, Craftsmanship, And Convenience, This Exceptional Home Is Ready To Welcome Its Next Chapter. (id:60365)
144 Thickson Road N
Whitby, Ontario
Discover a rare opportunity in Whitby with this spacious detached bungalow set on an expansive 75 x 200 ft lot. Perfectly blending comfort, functionality, and investment potential, this property is ideal for families, multi-generational living, or savvy investors. Step inside the recently updated main floor, where new vinyl flooring, contemporary light fixtures, and fresh paint create a bright and welcoming atmosphere. The main level features 3 generously sized bedrooms, a functional living area, and an updated kitchen ready for your culinary adventures.The fully finished basement offers tremendous versatility, including a separate kitchen, full bathroom, living and dining space, and 2 additional bedrooms. With its own separate entrance, this level is perfect for extended family. Outside, the property boasts a detached garage and ample driveway space, accommodating multiple vehicles with ease. The oversized lot provides endless possibilities whether you dream of a backyard oasis, recreational space, or future expansion. Zoned R3, this home offers significant potential for a great investment in a highly desirable location. Experience the perfect balance of space, updates, and opportunity all just minutes from schools, parks, shopping, and major commuter routes. Don't miss your chance to own a property with this much potential in Whitby! (id:60365)
Bsmt. - 1241 Maple Ridge Drive
Pickering, Ontario
Recently Updated Bsmt Apt W/Laminate Fl, Family Rm With Fireplace, Kit, 2 Baths, & 1 Bdrm Plus Den (Can Be Use As Second Bdrm,Close To Parks, Schools, Shopping,Hwy 401/407,Seperate Laundry, S.S Appliances, Exterior Pot Lights, Interlock Front Walkway, 2 Drive Way Park Space. (id:60365)
2497 Bandsman Crescent
Oshawa, Ontario
Spacious Detached Home Located In The Windfields Community Of The Northern Oshawa. Lots Of Upgrade.10'Ceiling Main Floor,9' Ceiling 2nd Flr,Master With 5Pc Ensuite. Hardwood Floor On Main Flr, Large Modern Kitchen,Island, Large Welcome Foyer, Cabinets With Granite Countertop. Family Room With A Gas Fireplace. 3 Full Bath On 2nd Level. Close Hwy 407, Durham College, Freshco, Costco, School And Parks. (id:60365)
16 Candler Court
Clarington, Ontario
Welcome to this stunning and well-maintained 3+1 bedroom, 3 washroom detached home, perfectly located in quiet, child-safe home. Ideal for families seeking comfort, safety, and convenience. This home features a spacious layout including a versatile finished basement with an additional bedroom and office space. Enjoy modern living with smart thermostat and garage door opener that you can control directly from your phone as well as security cameras installed around the house for added peace of mind. Commuters will love the unbeatable location; just minutes from HWY 401 and the GO station, making travel quick and easy. Well appointed kitchen. The private backyard offers plenty of room for outdoor enjoyment and entertaining. Dont miss the opportunity to live in beautiful home with great upgrades, a safe environment and unbeatable access to all amenities. (id:60365)
257 - 33 Foal Path
Oshawa, Ontario
Welcome to this beautifully maintained 4-bedroom, 2.5-bathroom townhouse in the prestigious Windfields community. Freshly painted and move-in ready, this home is perfect for first-time buyers and investors alike. The open-concept living, family, and kitchen area offers a bright and spacious layout, ideal for modern living. Recent upgrades include new stainless steel appliances, a Chamberlain garage door opener, and a Nest Thermostat (3rd Gen), which will be installed before closing. The home is situated in a rapidly growing neighborhood with a newly built public school, just 1.3 km from Durham College and Ontario Tech University. Conveniently located near the 407 and the site of a proposed new mall, this property offers incredible value. (id:60365)
1606 - 68 Abell Street
Toronto, Ontario
Experience elevated condo living at 68 Abell with this rare high-floor, 2-bedroom, 2-bath unit boasting unobstructed CN Tower views and the unique advantage of no facing condos offering added privacy and peace of mind. Enjoy a full-length balcony perfect for entertaining, paired with a smart split-layout that maximizes versatility ideal for first-time buyers, professionals, young families, or investors. This turnkey home has been thoughtfully updated with fresh paint, new flooring, and a new guest bath countertop and sink, plus includes a coveted parking spot just steps from the elevator. Set in the heart of the city with a Walk Score of 95, you're moments from Queen West, Ossington, Liberty Village, and Trinity Bellwoods surrounded by cafés, boutiques, and nightlife. A rare opportunity not to be missed. (id:60365)
416 - 205 Manning Avenue
Toronto, Ontario
Incredible Urban Living With Nero Condos! This Timeless And Modern Boutique Building With Charming Industrial Accents Is Located Within The Vibrant Community Of Trinity Bellwoods! Enjoy 9ft Ceilings With Exposed Concrete Feature Wall, Modern Features Throughout The Unit And Quality Finishes In The Stylish Kitchen: Integrated Appliances, Quartz Countertops, Gas CookTop And Built In Oven. Spacious 4 Piece Bathroom And Good Size Bedroom With Double Closet And Opaque Sliding Doors For Privacy. Full Size Balcony With Gas Line Boasts Sunny And Serene Northern Exposure. Great Area To Entertain Or Relax In, Adding More Functional Space To The Already Ideal, Bright, Open Concept Layout Inside. The Location Is Hard To Beat With TTC/Transit Right Out Your Front Door Plus Plenty Of Coffee shops, Restaurants, Boutiques, Parks And More To Explore Within Walking Distance. Do Not Miss The Opportunity To Live In This Lively And Beloved Neighborhood While Enjoying The Comforts Of Boutique Living At Its Finest. (id:60365)
1821 - 80 Harrison Garden Boulevard
Toronto, Ontario
A Rare Offering In The Heart Of North York. Boasting 2,350 Sq Ft Of Living Space, This Is One Of The Largest Units In The Building Perfect For Family's Or Downsizers, Who Refuse To Compromise On Space, Comfort, Or Style. Breathtaking Panoramic South-Facing View Of Toronto's Iconic Skyline, Flooding The Home With Natural Light And Offering Stunning Day And Night Views. The Expansive Layout Includes Generously Sized Principal Rooms, A Large Eat In Kitchen,2 Large Bedrooms And 2 Large Dens, Which Could Easily Be Used As Guest Bedrooms. Top Tier Amenities Including A Golf Simulator, 4 Lane Bowling Alley, Tennis Court, Indoor Pool, Gym, Guest Suites, Party Room, 24 Hour Concierge, And Beautifully Landscaped Grounds. This Unit Also Comes With Three Parking Spots And A Rare, Dedicated Large Locker Room Not Just A Locker, But A Private Storage Space That Adds Incredible Convenience. Don't Miss Your Chance To Own This Exceptional Residence In A Highly Sought-After Tridel-Built Building. (id:60365)
103 Northcote Avenue
Toronto, Ontario
Step into the vibrant heart of Toronto's most coveted neighbourhood. This isn't just a house; it's a meticulously crafted urban sanctuary in the legendary Trinity Bellwoods/West Queen West area-named one of the coolest neighbourhoods in the world by Vogue.Welcome to 103 Northcote, where century-old Victorian charm meets cutting-edge 21st-century living. Every detail has been thoughtfully designed for the discerning urban buyer who demands style, comfort, and a truly move-in-ready experience.The open-concept main floor features soaring 10-foot ceilings, an electric fireplace, and seamlessly flows into a designer kitchen. Upstairs, three bedrooms, each with a private en-suite, offer the ultimate in convenience and privacy. The third floor opens to a secluded rooftop terrace, a perfect retreat to unwind or entertain. The finished basement provides a versatile space for a home office, media room, or gym.This home was renovated down to the studs in 2019 and has been impeccably maintained and upgraded since. Additional features include a brand-new hot tub, landscaped front and back yards for a private oasis, and a secure, rebuilt detached garage with ample storage rare and invaluable urban amenity.Live steps away from the artistic and culinary pulse of the city. Stroll just a few steps to Bernhardt's, Badiali's or Cote de Beouf, explore unique trendy boutiques, and discover hidden galleries and indie patisseries. Enjoy iconic spots like The Drake and Gladstone hotels, and be minutes from the best of Ossington, Dundas West, and Queen West's world-class shops and restaurants. This is more than a home; it's an opportunity to embrace the cool, creative, and dynamic lifestyle of Toronto's most iconic neighbourhood. (id:60365)
4 Lanark Avenue
Toronto, Ontario
Discover a rare offering in a prime Toronto location and family-friendly neighbourhood. This well-maintained triplex features three spacious 2-bedroom apartments, each with excellent layouts. Perfectly suited for investors or end-users, this property offers both strong income potential or the opportunity to live in one unit while tenants help offset the mortgage. Just steps to the subway, the new Eglinton Crosstown LRT, and an array of shops, cafés, and restaurants along Eglinton Avenue. Outdoor enthusiasts will love being only a short walk from the coveted Cedarvale Parks with trails, tennis courts, green space and the dog park. Whether you're an investor looking for a stable, income-generating property, or a savvy buyer seeking to combine homeownership with built-in financial advantages, 4 Lanark Ave presents a rare chance to secure a versatile asset in a thriving neighbourhood. (id:60365)
134 Bedford Park Avenue
Toronto, Ontario
Offered for the first time by the original owner, this lovingly cared-for 3-bedroom, 2 full + 2 half bathroom home embodies true pride of ownership. Nestled on a quiet, tree-lined street in one of Toronto's most prestigious neighbourhoods, this home strikes the perfect balance between serene suburban living and convenient city access. Inside, the home is flooded with natural light throughout, creating a warm and inviting atmosphere in every room. The spacious kitchen features an open-concept layout to the breakfast area, highlighted by a charming bay window perfect for morning coffee or casual dining. The family room offers a cozy fireplace and a walk-out to the patio, ideal for entertaining or relaxed evenings at home. Upstairs, the generously sized primary bedroom includes a 4-piece ensuite, providing a private retreat at the end of the day. The remaining bedrooms are bright and well-proportioned, perfect for family or guests. The finished basement adds even more versatility with direct access to the garage, a large laundry room, and a walk-out to the garden offering endless possibilities for a home office, gym, or in-law suite. The backyard is a true oasis, framed by beautiful mature trees that provide privacy and tranquility, making it a perfect space for outdoor gatherings or quiet reflection. Enjoy living in a vibrant community surrounded by an endless mix of major grocery stores, local markets, and charming boutique businesses - everything you need is just minutes away. This peaceful, family-friendly neighbourhood also boasts fantastic neighbours, a strong sense of community, and the highest concentration of top-ranking public and private schools in Toronto. This is a rare opportunity to own a lovingly maintained home with incredible potential in one of the city's most sought-after neighbourhoods. (id:60365)



