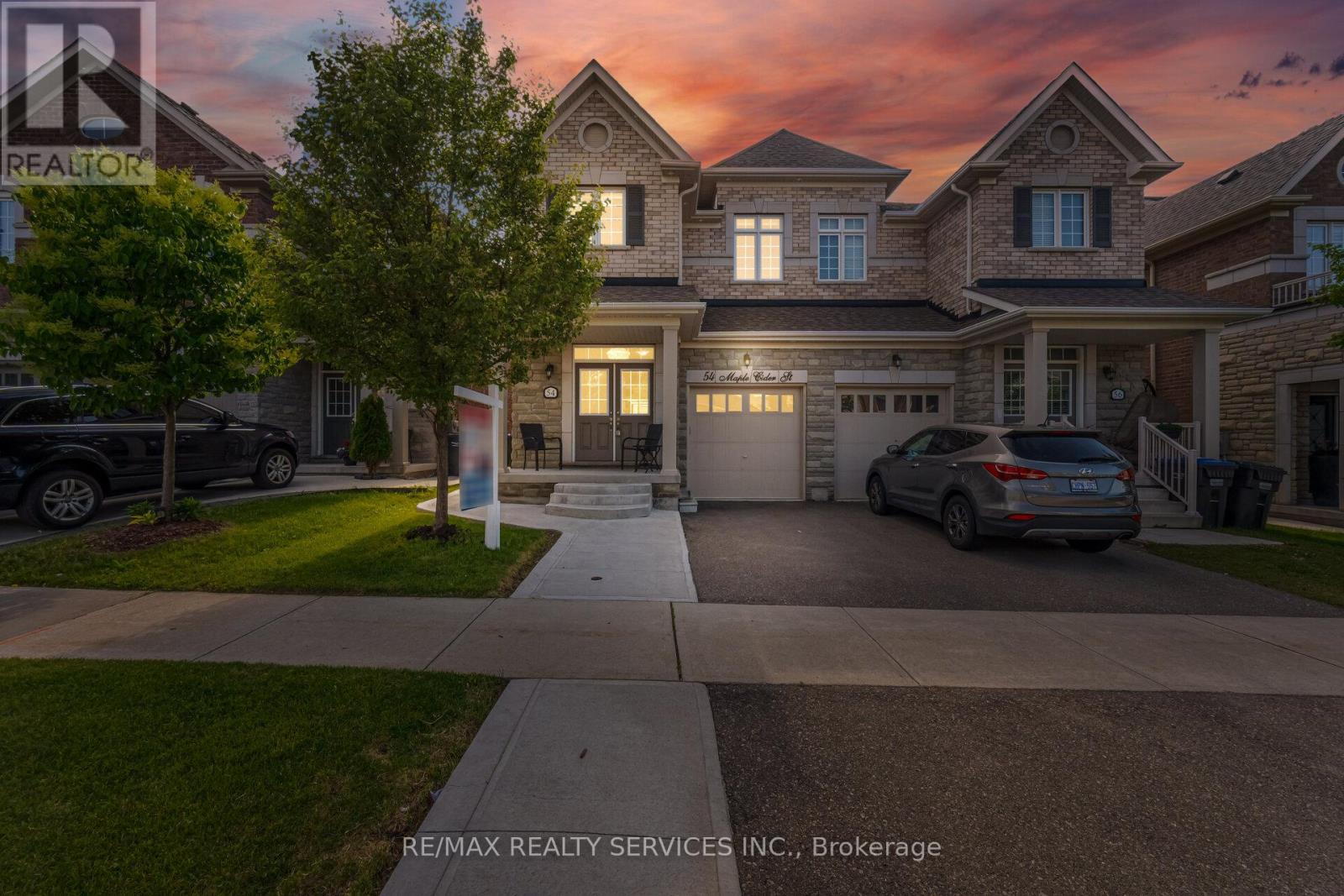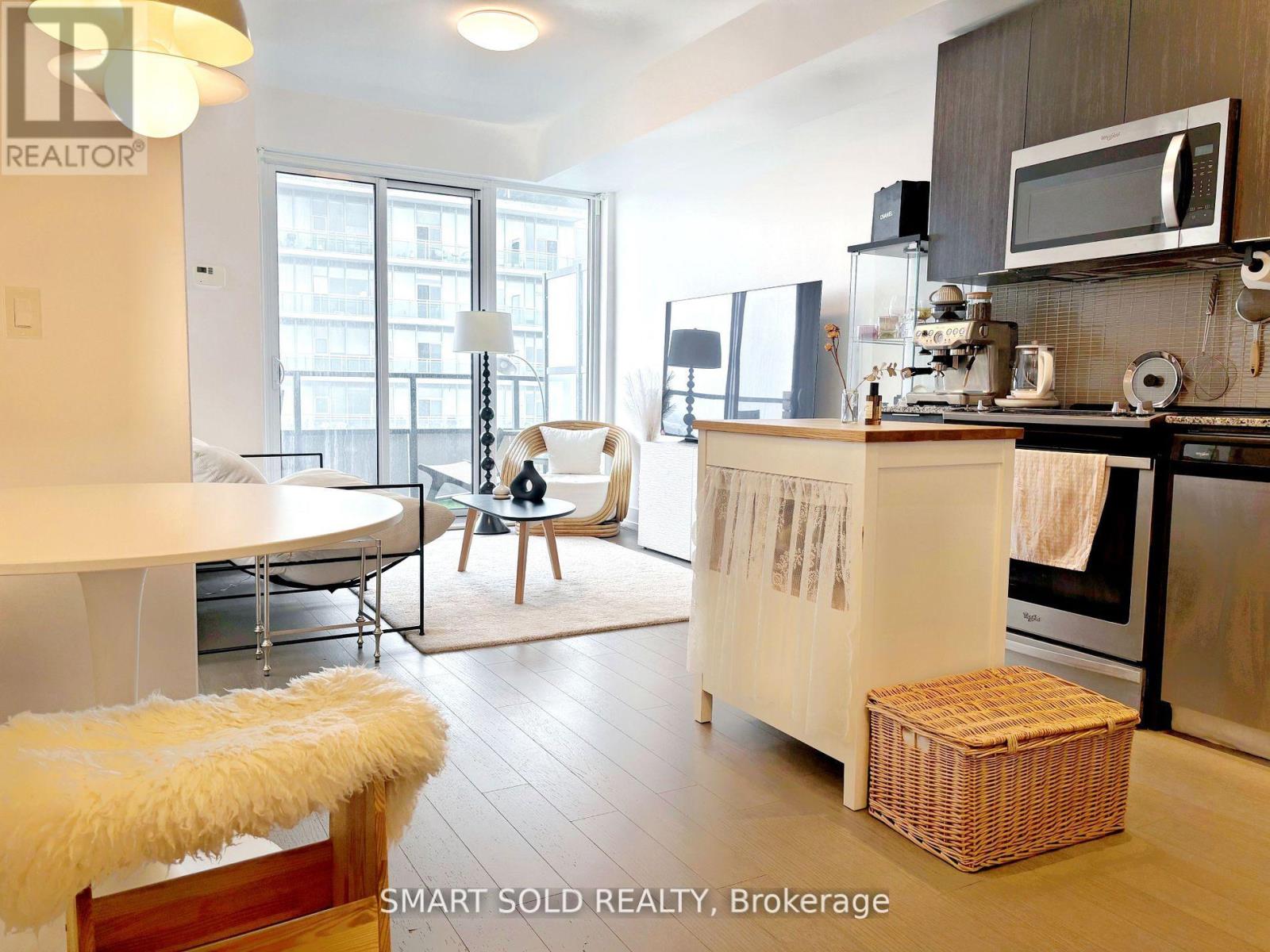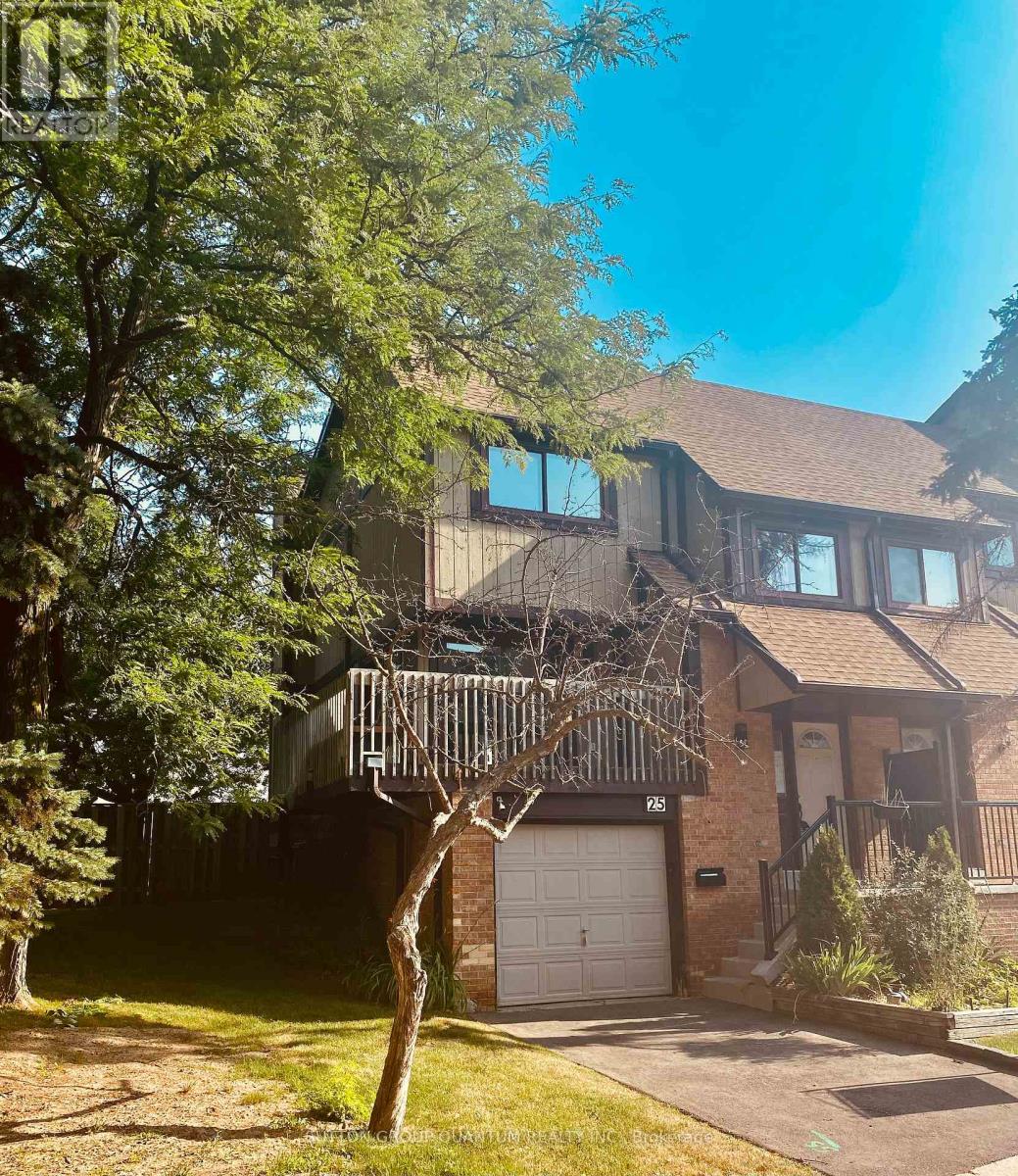54 Maple Cider Street
Caledon, Ontario
**One Of Biggest Semi Models** 2023 Sq Ft As Per Mpac!! Executive 4 Bedrooms Semi-Detached House With Brick & Stone Elevation In Prestigious Southfields Village Caledon!! Countless Upgrades With Hardwood Floor In Main Level* Double Door Main Entry & 9 Feet High Ceiling In Main Floor! Upgraded Family Size Kitchen With Oak Cabinets & Quartz Counter-Top!! Open Concept Main Floor Layout With Gas Operated Fireplace! Walk-Out To Backyard Wooden Deck From Living Area!! Huge Master Bedroom With 5 Pcs Ensuite & W/I Closet. All 4 Generous Size Bedrooms! Partially Finished Basement By Builder With Recreation Room & Separate Entrance! Landscaped Backyard! Walking Distance To School, Park & Few Steps To Etobicoke Creek!! Shows 10/10* (id:60365)
3514 - 30 Shore Breeze Drive
Toronto, Ontario
This One-bedroom, One-bathroom unit offers 485 sqft of pristine living space, showcasing breathtaking views of the lake from every room. With an open-concept layout and high-end finishes throughout, this condo is the perfect blend of luxury and comfort. Enjoy resort-style living with access to Games Room, Saltwater Pool, Lounge, Gym, Yoga & Pilates Studio, Dining Room, Party Room, Cinema Room, Guest Suites, And More! Close To Gardiner, TTC & Go Transit, Banks, Metro, Shoppers, LCBO, Restaurants, Pet Shop & Many More!! (id:60365)
56 Redwillow Road
Brampton, Ontario
Welcome To 56 Redwillow Rd! A stunning Corner Lot With Over 4,500 Sq. Ft. Of Beautifully Finished Living Space, This 4+2 Bedroom, 5-Bathroom, 1+1 Kitchen Home Is A True Statement . Featuring BRAND NEW 2025 Renovations, A Luxurious Feel, And An Accommodating Layout, Its Designed To Impress. With 3 BRAND NEW Ensuite Bathrooms, A Great Home For Family And To Host Alike. A Large Finished Basement With A 4PC Bath, Kitchen And Two Additional Bedrooms. Enjoy Garage To Inside Access,A Family And Living Room, Main And Lower Laundry And Beautiful High Ceilings! Bonus: Built In Sprinkler System, Shed Complementing Your Beautifully Landscaped Yard. Nestled In The Highly Sought-After Castlemore, Bram East Neighbourhood And Perfectly Located Just Steps Away From Your Local Schools, Parks And Minutes From Major Highways Plus All Essential Amenities. The Location Is Truly 10/10, Checking All The Boxes. Book Your Showing Today; This Standout Home Is Sure To Top Your Must-See List! *See Floor Plans Attached* (id:60365)
1006 - 30 Elm Drive W
Mississauga, Ontario
Cute One Bedroom Plus Den (2nd Bedroom) With 2 Full Washroom in the City Centre Area Of Mississauga. Lovely Open Concept Unit With Lot's Of Light. The Spacious Den Can Be Used As A Work Station or A 2nd Room. Walk Out To The Balcony For Your Morning Coffee or Just To Chill. Modern Finishes Includes, Laminate Flooring In The Living Room, Dining, Kitchen, Den and Bedroom. Minutes From Square One Mall, City Centre, Library, Transit Hub. Commute With Ease As You Are Close to Major Highways and Transit Centres. (id:60365)
25 - 6780 Formentera Avenue
Mississauga, Ontario
Charming 3-Bedroom, 3-Bathroom End-Unit Townhouse with Finished Basement. Spacious and full of natural light, this beautifully maintained end-unit condominium townhouse offers the perfect blend of comfort, convenience, and style.Spread across two well-designed storeys, the open-concept living and dining area provides a warm, inviting space ideal for both entertaining and everyday living. The bright kitchen features a walkout to a private deck the perfect spot to enjoy your morning coffee or unwind in the evening.Upstairs, the generous primary suite includes a 3-piece ensuite, while the two additional bedrooms offer plenty of space for family, guests, or a home office.The fully finished basement is a standout, featuring custom built-in bookshelves and a cozy fireplace a perfect retreat for movie nights, reading, or relaxing. Enjoy the convenience of direct access to the garage from inside the home, adding ease and extra storage.Step outside to a lovely grassed yard, ideal for gardening, outdoor activities, or simply soaking up the sun.Perfectly located close to shopping, dining, schools, and major highways, this home offers a lifestyle of ease and accessibility in a welcoming community. (id:60365)
34 Welbeck Drive
Brampton, Ontario
Well Maintain Bright and Spacious Detached 3 +1 Bed Rooms 2 Bath Finished basement Back Split, Plenty of Car parking , Walk Out From Oversize Kitchen To Side Yard, Fabulous Sun Room Off Master Bed Room Overlooking Private Back yard ( Gas Furnace 2018 , AC 2022, Dishwasher Microwave 2022, driveway upgrade 2018,High quality Privacy Fence with Two Gates ,All light fixtures replaced 2020 , Plumbing update 2020 ,LED light in Kitchen , Foyer & Hall, New Reverse Osmosis Water filter) ,Close to Park, School ,Public Transit, Close to All Amenities. (id:60365)
Th52 - 2145 Sherobee Road
Mississauga, Ontario
Spacious Townhome close to all area amenities. Bright living room with high ceilings and walkout to a private backyard. Formal dining room and a beautifully updated gourmet, family-sized kitchen. 4 Generously sized bedrooms and 1.5 bathrooms. Partially finished lower-level rec room with closet and tons of storage. (id:60365)
60 Mistdale Crescent
Brampton, Ontario
Welcome to 60 Mistdale Cres!! Well-kept semi-detached house, including a finished basement with a SECOND DWELLING UNIT and separate entrance. This house features 3 spacious bedrooms and 4 bathrooms , perfect for a growing family. Enjoy the open and bright living spaces, beautifully maintained interior, and a large deck ideal for entertaining and relaxing outdoors. Don't miss out the chance to own a home in one of Brampton's most desirable neighbouhood. Walking distance to school, parks, Close to shopping and amenities : Fortinos, FreshCo, Asian grocery stores, Cassie Campbell Recreational Centre, MT Pleasant GO Station and Public Transit. This move-in ready home has it all! (id:60365)
03 - 2476 Post Road
Oakville, Ontario
Discover Modern Urban Living In The Heart Of Oakville's Desirable Uptown Core With This Elegant 9-Year-Old Cardinal Layout Stacked Townhome. Offering 986 Sq Ft Of Bright, Open-Concept Space, This Freshly Painted Upper-Level Unit Features 2 Spacious Bedrooms, 1.5 Bathrooms, And A Family-Sized Kitchen With Granite Countertops That Seamlessly Connects To A Sunlit Living Area And Private Balcony Ideal For Relaxing Or Entertaining. Enjoy The Added Convenience Of 1 Underground Parking Space And A Full-Size Locker, All Set Within A Quiet, Family-Friendly Neighborhood Just Steps From Public Transit, Oakville GO Station, Shopping, Restaurants, Parks, And Oakville Hospital, With Quick Access To Major Highways. Professionally Cleaned And Move-In Ready, This Stylish And Meticulously Maintained Home Is Perfect For First-Time Buyers, Downsizers, Or Investors Seeking Comfort, Value, And A Prime Oakville Location. (id:60365)
3 Fenchurch Drive
Brampton, Ontario
(((Yes, Its Priced to Act Now))) Virtual Tour !! Absolutely Gorgeous Fully Detached 4+2 Bedroom Home With Legal Two-Unit Dwelling (Certificate Attached) Basement Apartment !! Yes, It's A Deal. 9Ft Ceilings On The Main Floor, Separate Living, Dining And Family Combined With Large Windows, Modern Kitchen With Quartz Countertops And Stainless Steel Appliances, Hardwood Fl On The Main Lvl, Oak Staircase, Large Breakfast Room W/O To Concrete Patio, Gazibo In The Backyard. 4 Good Size Bedroom On the Upper Lvl. Master Bdrm Has It Own 4 Pc Ensuite And W/I Closet, Lrg Window, Rest 3 Bedrooms Are Reasonable Size. 2 Bedroom Two Unit Dwelling Basement Apartment. Its A True Gem And Very Convenient Location. (id:60365)
203 - 3605 Kariya Drive
Mississauga, Ontario
Welcome to this beautifully maintained and sun-filled 2-bedroom + den, 2-bathroom corner suite offering 1,395 square feet of stylish living space. Boasting an airy open-concept layout with large windows throughout, this unit is designed to impress with both functionality and flair. The inviting living and dining areas are perfect for entertaining, featuring rich flooring, contemporary lighting, and panoramic views. The adjacent den/sunroom offers flexibility ideal for a home office, music studio, or relaxation nook, all framed by lush treetop vistas and urban skyline views. The modern white galley kitchen is outfitted with quartz countertops, a sleek backsplash, stainless steel appliances, ample cabinetry, and under-cabinet lighting creating a bright and efficient cooking space. A cozy breakfast area overlooks the tennis courts, adding a scenic touch to your morning routine. Retreat to the generous primary bedroom complete with large windows, a walk-in closet, and a spa-like ensuite. The second bedroom also features floor-to-ceiling windows and works perfectly as a guest room or secondary workspace. Additional highlights include in-suite laundry, updated bathrooms, 2 underground parking spots, and a storage locker. All-inclusive maintenance fees cover all utilities, high-speed internet, and cable. Enjoy resort-style amenities: 24-hour concierge, indoor pool, hot tubs, sauna, indoor/outdoor gyms, tennis and squash courts, theatre, party room, guest suites, and ample visitor parking. Ideally located across from beautiful Kariya Park and just minutes to Square One, transit, GO Station, schools, and major highways. Ideal location great for first-time home buyers, young families, downsizers, or anyone seeking space and convenience in the heart of Mississauga. This is a rare opportunity to own one of the most functional and spacious floorplans in a prime urban setting. (id:60365)
396 Rivermont Road
Brampton, Ontario
Spectacular Freehold 3 Storey Executive Townhouse, Great Gulf Home 3 bdrm, 3 full bathrooms, Rec rm can be converted to 4th bedroom, 9ft ceilings, gleaming hardwood & Pot lights on the main floor. Iron Pickets, Gourmet kitchen, upgraded cabinetry, granite counter tops, backsplash, Family rm leading to balcony. Master bedroom w/5pc ensuite, W/I closet & Juliet Balcony, Double car garage, Laundry on ground level, Easy access to 401/407, Lionhead Golf Club, Samsung, Amazon & Toronto Premium Outlet Mall, Less than 1 km away from newly built retail plaza with all major banks, Restaurant, Doctors Office and Pharmacy. Footsteps to Bus stop and Comm Parks. (id:60365)













