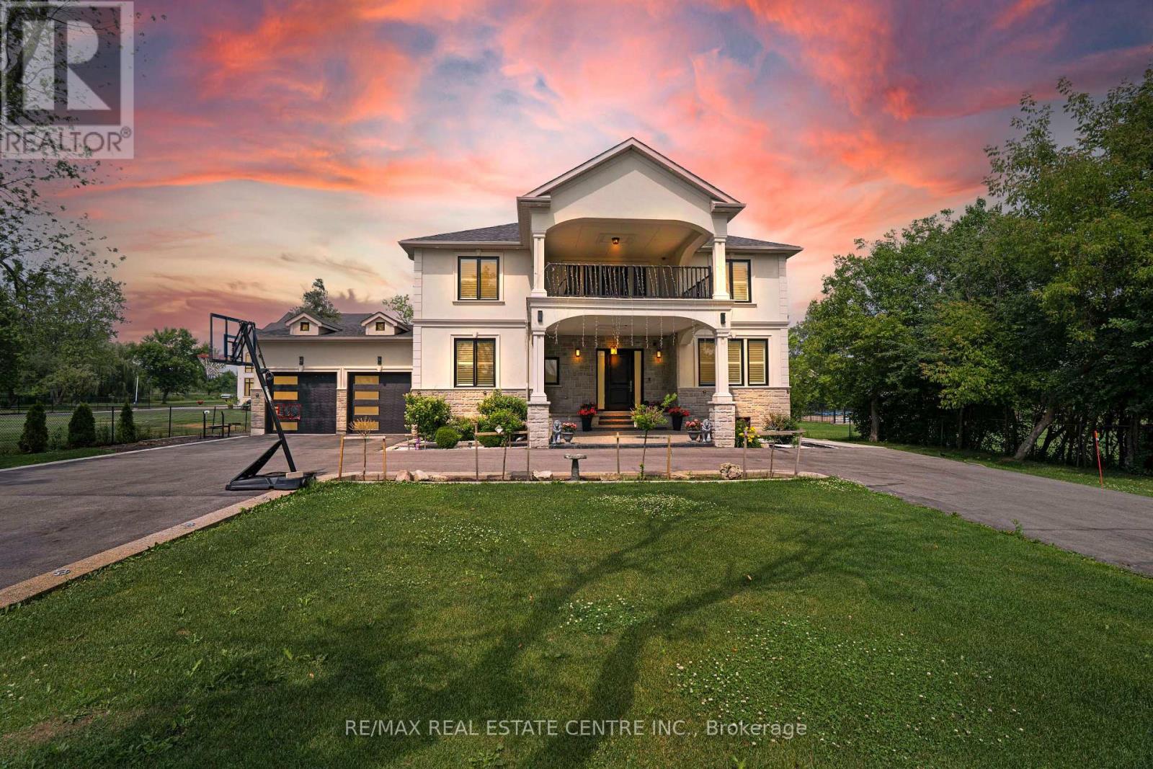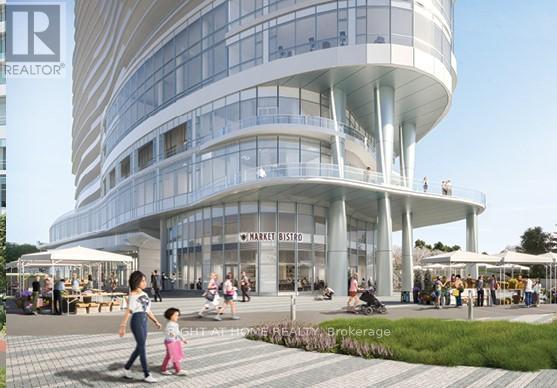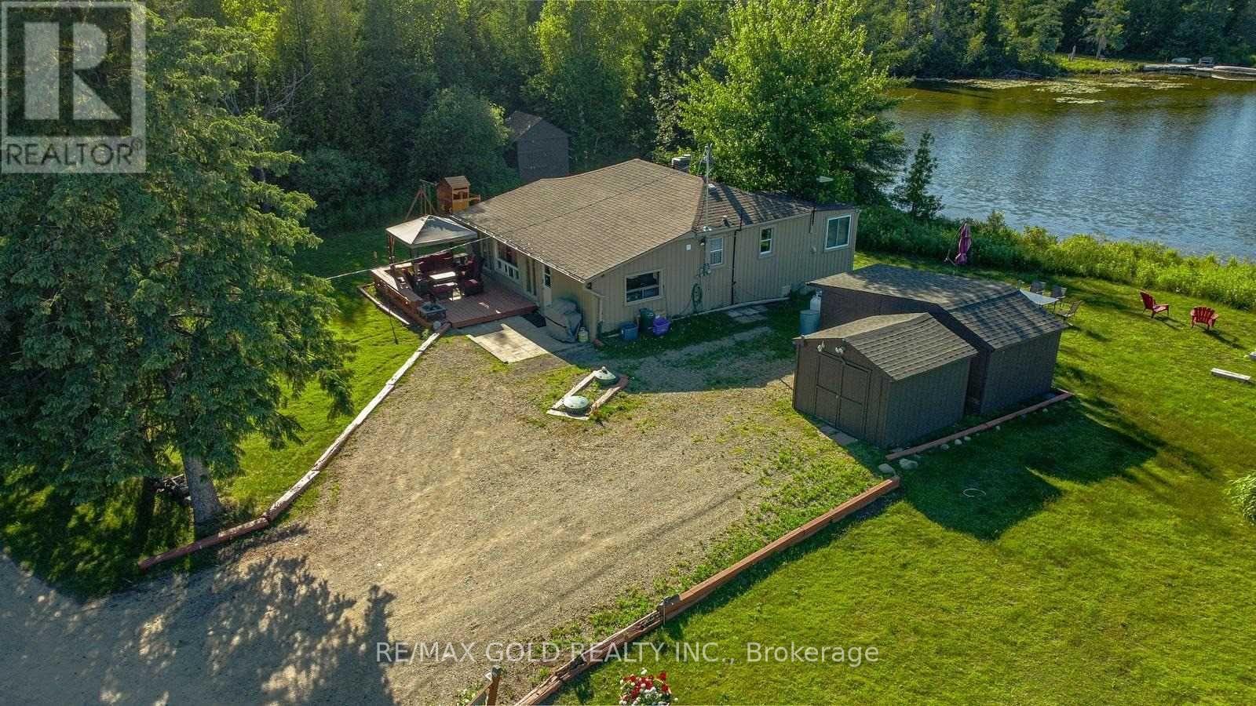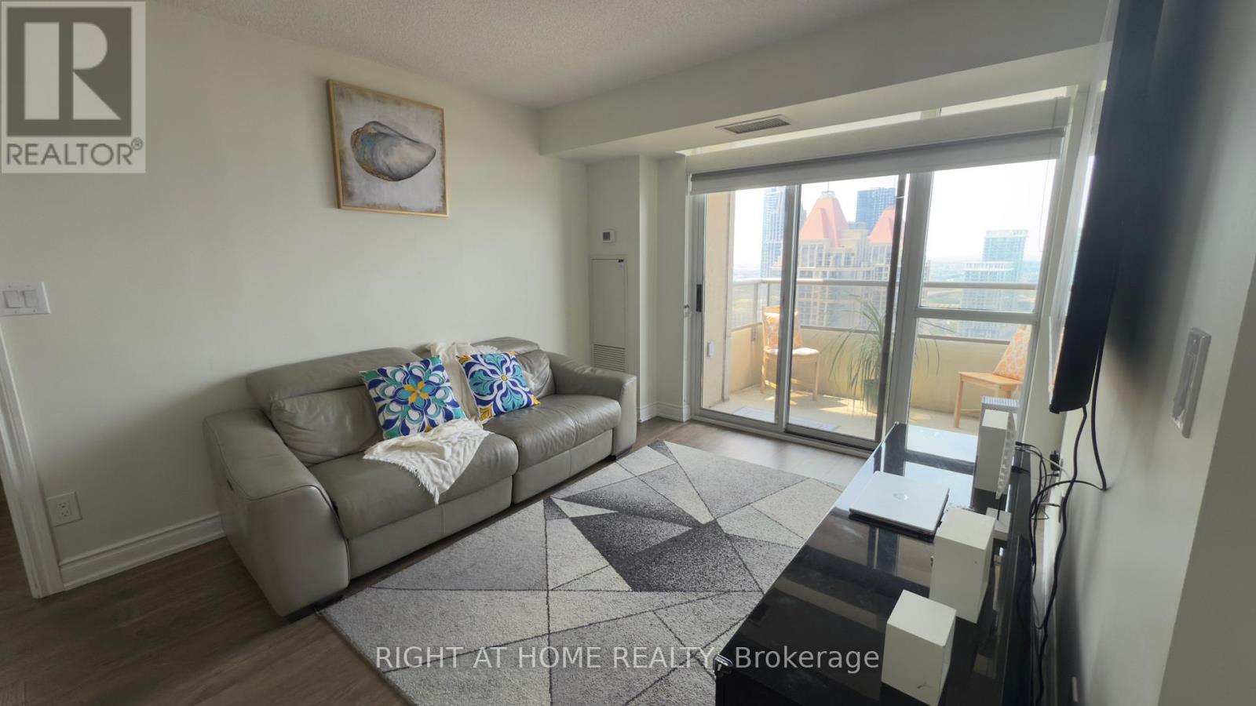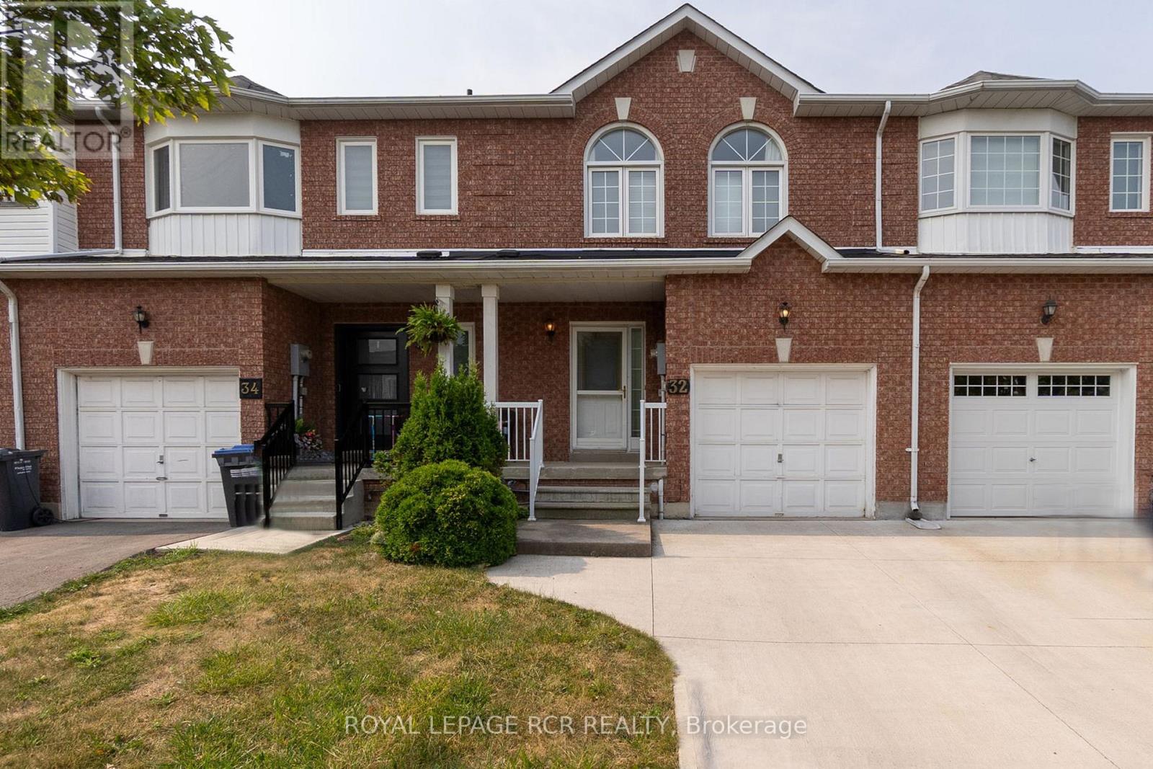30 Parisian Road
Brampton, Ontario
Well-Maintained & Spacious Family Home in a offering luxury living in one of Castlemore's most sought-after Quiet, Family-Friendly Neighbourhood! This bright and inviting home features a functional layout that is perfect for comfortable family living. Featuring 3 generously sized bedrooms, a separate family room and living room, a functional kitchen with ample storage, and 2 full bathrooms upstairs (including a master ensuite and a convenient Jack-and-Jill bath), plus a main floor powder room. Enjoy a large backyard ideal for outdoor activities, personal space in the basement, and driveway parking. Conveniently located close to bus stops, grocery stores, and a middle school, this home offers both comfort and convenience for your family's next chapter. (id:60365)
Main - 241 Dunraven Drive
Toronto, Ontario
No extra payments for utilities heat, hydro, water. All inclusive 3BR, 1BA home (no basement) with main and second floors. Two parking spots included, one covered garage. Quiet residential area near schools, parks, transit, and shopping. Ideal for a new immigrant family. (id:60365)
9051 8th Line
Halton Hills, Ontario
Discover This Stunning Custom-Built Home On A Full 1-Acre Lot In Sought-After Halton Hills, Just Minutes To Hwy 401 & Toronto Premium Outlets. Boasting 4086 SQ.FT. Of Luxurious Living Space Above Grade, This 6-Year-Old Residence Offers Exceptional Design & Functionality. Featuring 5 Bedrooms, Including A Main Floor Suite Perfect For Guests or In-laws, Each Upstairs Bedroom Comes With Its Own Private Ensuite. The Gourmet Kitchen Is A Chef's Dream With High-End Appliances, A Massive Island & Premium Finishes Throughout. A Fully Finished 2100 (APPROX) SQ FT Legal Basement Apartment With Separate Entrance Provides Excellent Rental Or Multi-Generational Living Potential. Enjoy The Tranquility Of Country Living With Unmatched Convenience, A Rare Find With A Tandem 3-Car Garage, Expansive Backyard & Upscale Curb Appeal. A True One-Of-A-Kind Luxury Property In Halton Hills. (id:60365)
Upper - 56 Gentle Fox Drive
Caledon, Ontario
A rare gem in Caledon. This stunning executive home sits on a premium 50-foot wide lot, backing onto a tranquil ravine. Featuring a luxurious stone elevation and a grand double-door entry, this home is built to impress. Inside, enjoy a soaring high open to above family room, complete with a gas fireplace. The main floor boasts separate living, dining, and family room with elegant hardwood flooring throughout. The gourmet kitchen is a chefs dream equipped with a large island, granite countertops, and a professional-grade gas stove. Additional main floor highlights include a private office, an oak staircase, and pot lights throughout. Upstairs offers 4 generously sized bedrooms, including a primary retreat with a luxurious 5-piece ensuite and two walk-in his and her closets. Other three bedrooms are generously sized, each featuring its own closet. The upper level also includes two more full bathrooms in addition to the luxurious master ensuite, offering comfort and convenience for the whole family. This home is thoughtfully upgraded with stylish light fixtures, elegant crown molding, and a custom cedar deck that overlooks the serene ravine. Enjoy the added bonus of being within walking distance to parks, Etobicoke Creek, and picturesque nature trails. This is a must-see home that truly has it all ! (id:60365)
1901 - 2520 Eglinton Avenue W
Mississauga, Ontario
Location Location Location!! Welcome To This Luxurious Newer Designer Penthouse Condo unit in the Heart of Erin Mills. A very efficient layout with Lots of Upgrades. Penthouse Level with Soaring 10 Feet Ceiling. View of Lake Ontario on one side and Erin Mills Mall on other. Kids play area, underground parking, shops, places of workship and much more. John Fraser and other Reputed Schools nearby. Right in front of the erin mills mall and credit view hospital; convenience of all sorts at the doorstep. Steps to all amenities, public transit, 403, go station & much more. Highest floor with best possible views. Unbeatable Erin Mills Location to enjoy everyday life. Come and be inspired!! Looking for professionals with high credit and permanent jobs. (id:60365)
901 - 510 Curran Place
Mississauga, Ontario
Open Concept 1+1Bedroom Condo At Parkside Village 2, Spacious 763Sq Ft Including Balcony With South View Of The Lake And Large Size Den ( Bedroom Size), Full Modern Upgraded Oak Kitchen Cabinets W/Quartz Counter-Tops, Glass Mosaic Back Splash & Stainless Steel Appliances. .Front Load Washer /Dryer Floor, To Ceiling Windows . Steps to Square One, Sheridan College, Celebration Square, Central Library, Ymca, Transit & All Major Hwys (id:60365)
387 Wheat Boom Drive
Oakville, Ontario
FURNISHED!! 3 Bedrooms 9' Ceilings, Oak Staircase, Modern Kitchen With Granite Counters, Stainless Steel Appliances, Upper Floor Laundry For Convenience! No Pets No Smoking No Exceptions. Directions Are North On Postridge From Dundas St And West On Wheat Boom. Short term lease period can be discussed with the Listing Agent. (id:60365)
1511 - 4015 The Exchange W
Mississauga, Ontario
Brand new EX #1 one bedroom condo across from the Square One Shopping Center, close to all amenities, Celebration Square, Kariya Park, YMCA, and all kind of restaurants. (id:60365)
21 - 785 Caledon E Garafraxa Line
Caledon, Ontario
Forget Muskoka Discover Caledon's Hidden Gem 21 Indian Trail in Caledon! Live the ultimate cottage lifestyle year-round at Cressview Lakes just 1 hour from Toronto, 30 minutes from Brampton, Mississauga and 5 minutes from all the Orangeville amenities. This private detached 2-bedroom home/cottage offers stunning, unobstructed views of serene Cressview Lake. Step outside to enjoy kayaking, fishing, or simply relaxing by the water all just outside your door. Whether you're seeking a peaceful 4-season retreat or a full-time lakeside residence, this property offers the perfect blend of nature, privacy, and convenience. Parking for up to 6 vehicles on driveways. Don't miss your chance to own a slice of paradise without the Muskoka price tag! (id:60365)
3303 - 310 Burnhamthorpe Road W
Mississauga, Ontario
Luxury Condo for Sale in Square One, Mississauga Stunning Views & Prime Location! MiWay, GO Transit and the upcoming Hurontario LRT! Live in luxury in the heart of Downtown Mississauga. This beautifully upgraded 2+1 bedroom, 2 bathroom condo is located on the 33rd floor of the prestigious Tridel Grand Ovation Tower, offering nearly 900 square feet of open-concept living space with breathtaking, unobstructed views of Celebration Square and City Hall from both the balcony and bedrooms. The unit features 9-foot ceilings, engineered hardwood flooring throughout, and a modern kitchen with granite countertops, stylish cabinetry, and new stainless steel appliances. Pastel colors, tastefully decorated, white paint throughout. The spacious den can easily function as a third bedroom, home office, or nursery, providing exceptional flexibility for your lifestyle needs. Enjoy the convenience of in-suite laundry, a rare extra-wide parking space right next to the elevator, and a private storage locker. Residents also benefit from top-tier amenities including a 24-hour concierge, indoor swimming pool, full gym, virtual golf, theatre room, party room, guest suites, and more. This unbeatable location puts you just steps away from Square One Shopping Centre, the YMCA, Living Arts Centre, Mississauga Library, top-rated schools, restaurants, cafes, and public transit including MiWay and the upcoming Hurontario LRT. You're also minutes from major highways like the 403, QEW, and GO Transit, making commuting a breeze .Low maintenance fees and brand-new appliances fridge, stove, microwave, dishwasher, washer and dryer are all included. Whether you are a first-time buyer, investor, or downsizer, this property offers the perfect blend of location, luxury, and lifestyle. Don't miss out on this rare opportunity. Book your private showing and start packing (id:60365)
32 Waterbury Street
Caledon, Ontario
Welcome home to a desired neighbourhood in Caledon, located in Bolton East. This charming 2-storey Townhouse offering 3 Bedrooms & 3 Washrooms with a partially finished lower level featuring a 2nd Kitchen and additional living space is the perfect opportunity for the growing family. With lovely curb appeal and a newly finished concrete driveway & walkway you are immediately greeted by the welcoming exterior of the home. The open concept Main Level features a spacious foyer with 2-piece Guest Washroom leading to the spacious Kitchen with Breakfast Bar, Living Room and Dining Area with walk-out the Yard. The Main Level also offers access to the 1-Car Garage. The over-sized Yard offers great potential to make your own green space oasis! Additionally the side yard offers convenient access to the Garage. Ascend to the the 2nd Level of this home to find a Primary Bedroom with 4-piece Ensuite & large Walk-In Closet. In addition the 2nd Level offers 2 sizeable bedrooms and a 4-piece Main Washroom. The partially finished Lower Level provides a great space for the multi-generational family and/or additional living space with an open concept layout with a 2nd Kitchen, Family Room, Dining Area, Laundry Room & a Cold Room. This home is located in a family friendly community in walking distance to schools, parks, Hwy 50 and all amenities. You do not want to miss this opportunity! (id:60365)
1 Fairlight Street
Brampton, Ontario
Beautifully Renovated 4-Bedroom Detached Home Main & Upper Levels Only!Spacious and modern, this 4-bedroom, 3-bath detached home (main & upper level for lease) features a double-car garage, fully renovated main floor and kitchen, and a low-maintenance concrete backyard. Bright interior with pot lights throughout living, dining, family rooms & all bedrooms.Modern kitchen with extended cabinets, quartz countertops, ceramic flooring, and large windows (2022). Second floor offers 4 generous bedrooms; primary bedroom includes 4-pc ensuite & walk-in closet.Located in a prime family-friendly neighborhoodsteps to public school, rec centre, parks, shopping, and transit.Tenant to pay 80% utilities. Basement not included. No pets. (id:60365)



