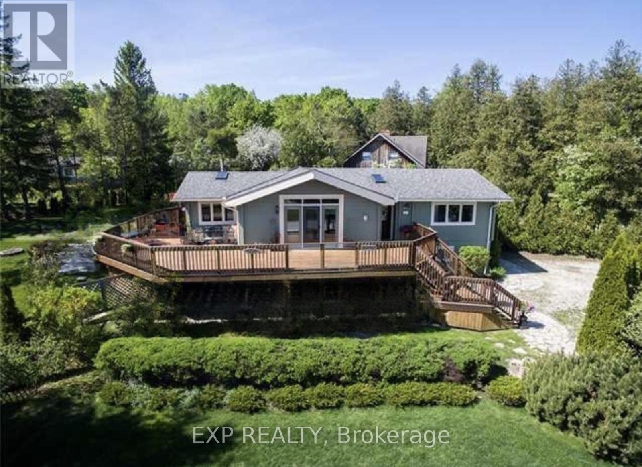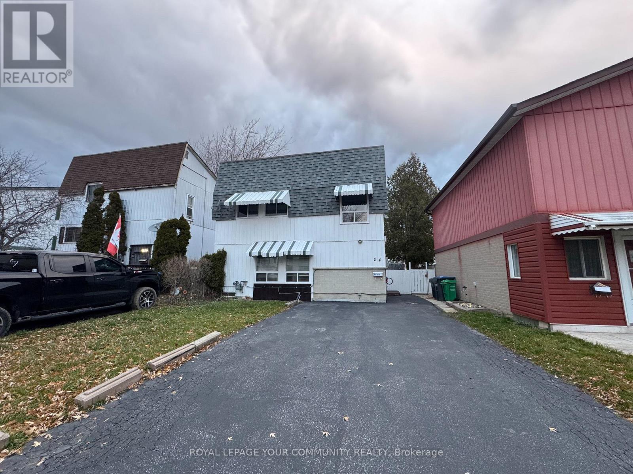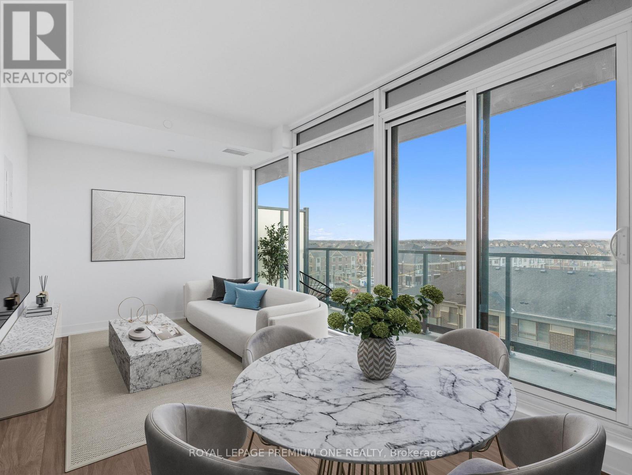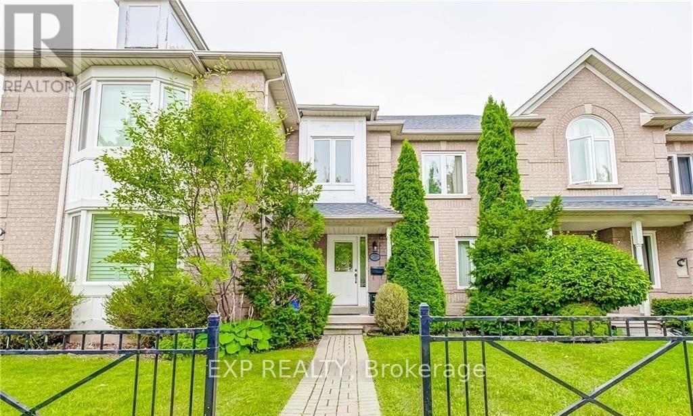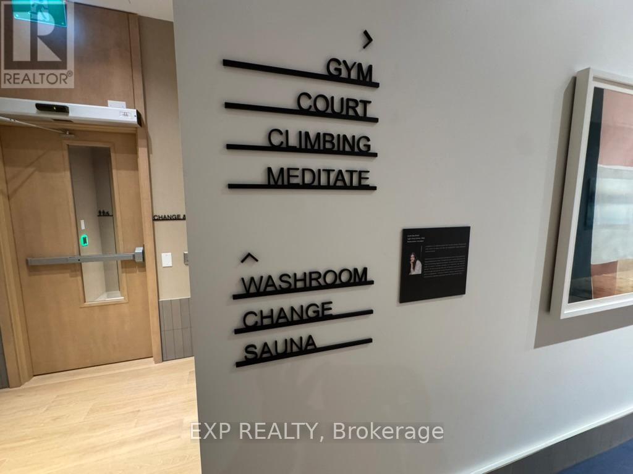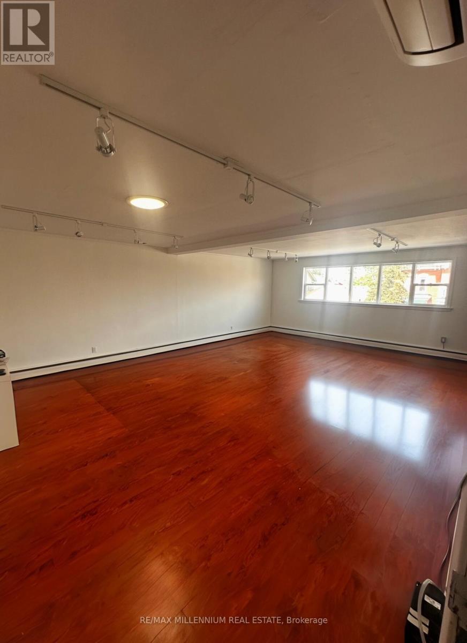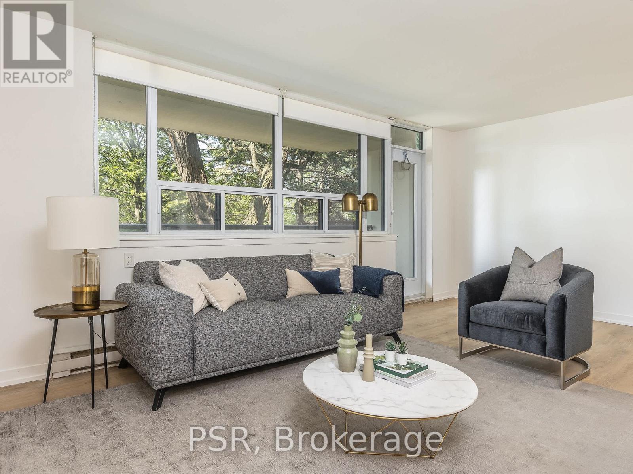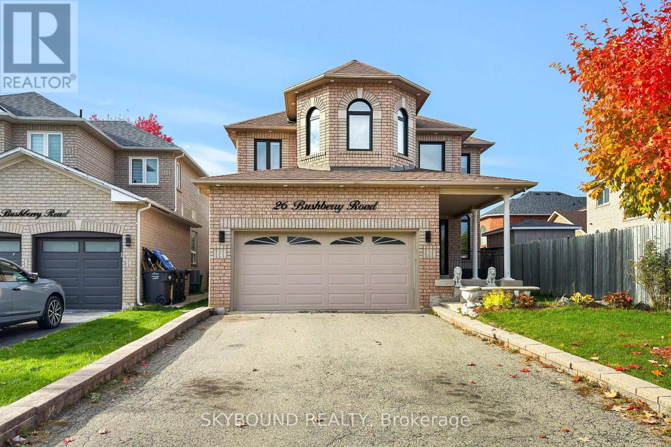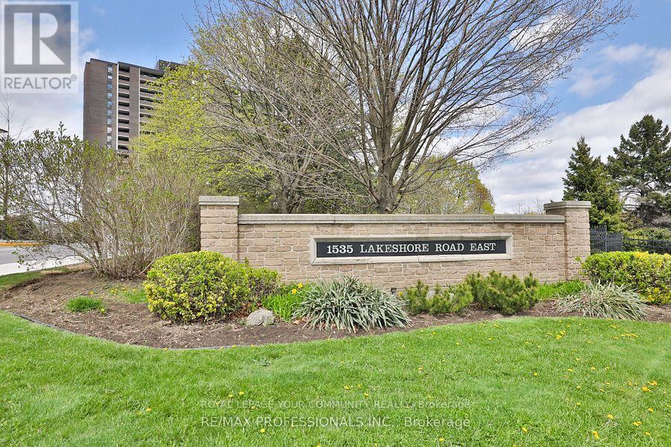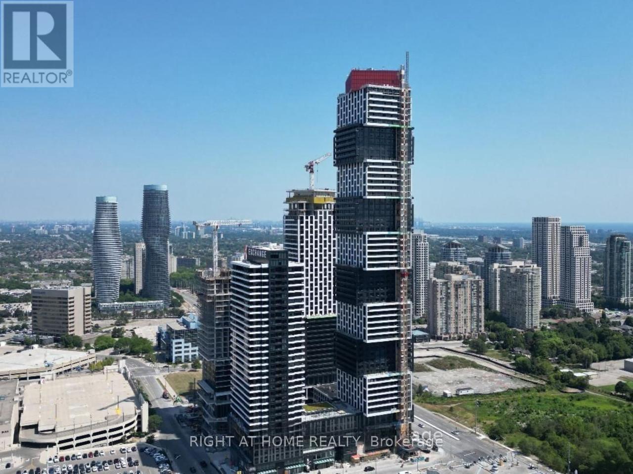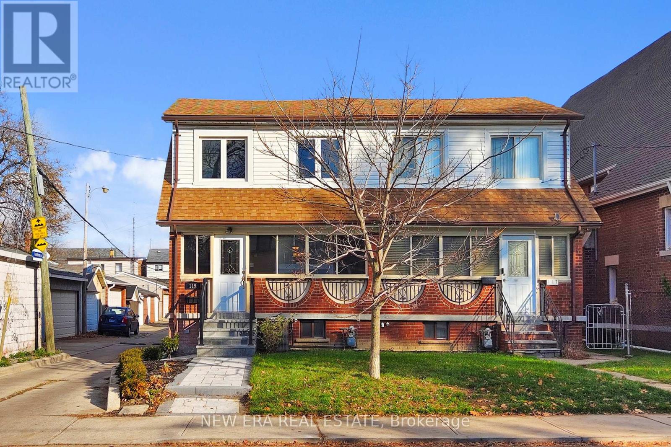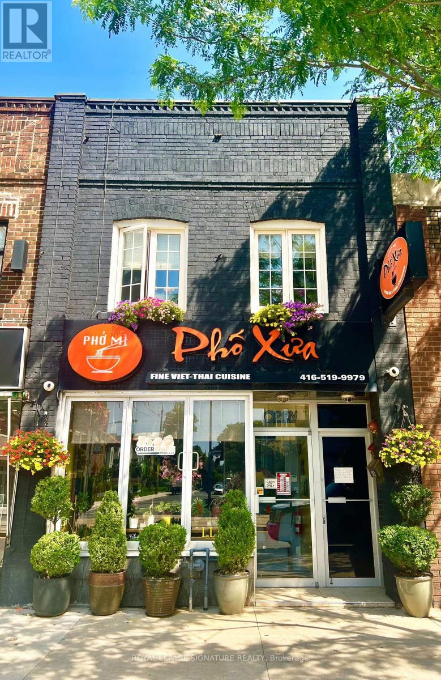171 Chamonix Crescent
Blue Mountains, Ontario
Location! Location! Location! This beautiful and well-maintained four-season chalet is directly across from Northwinds Beach and the Georgian Trail, and only 5 minutes from the ski hills at Blue Mountain. With stunning views of Georgian Bay and quick access to local ski clubs, it offers the perfect balance of beach and mountain living. Featuring over 2,500 sq ft of living space, 3+1 bedrooms, and 3 bathrooms, this home is designed for family and guests year-round. The backyard is an entertainers dream with a large deck, cedar hot tub, basketball court, golf greens, BBQ, and fire pit. Recent updates include a new roof (2022), energy-efficient heat pump (2023), new fence (2023), solar panels (2024) for potential free hydro, and a Generac generator. Inside, the main floor exudes log cabin charm with hardwood floors, soaring ceilings, exposed beams, and oversized windows that flood the rooms with natural light. The living room features a cozy gas fireplace with water views, while the dining area and bright winterized sunroom continue the rustic chalet feel. The finished ground-level offers a family room, second fireplace, guest bedroom, and large mudroom with direct driveway access - ideal for ski gear. A full permit to build a carport is included. Move-in ready and full of character, this chalet is your opportunity to enjoy the very best of Blue Mountain and Georgian Bay living all year long. Furniture may be negotiable. (id:60365)
24 Grand River Court
Brampton, Ontario
This beautifully renovated 3-bedroom, 2-bathroom home in Bramalea's highly sought-after "G" Section is perfect for young families looking to settle into a safe and family-friendly neighborhood. The home features exclusive use of a large private backyard with a storage shed, along with a spacious driveway offering plenty of parking. Inside, the house has been recently updated throughout, providing a fresh and modern living space. Conveniently located close to transit, major shopping centers, parks, and top high schools, this home offers comfort and convenience in an unbeatable location. Tenant to pay 70% of utilities. (id:60365)
511 - 225 Veterans Drive
Brampton, Ontario
Embrace modern living in this new 1-bedroom, 1-bathroom condo located at the crossroads of sophistication and convenience, right at Mississauga Road and Sandalwood Parkway in Brampton. As you enter, you'll be welcomed by an abundance of natural light flooding the space, courtesy of the wall-to-wall floor-to-ceiling windows that showcase stunning panoramic views. The open and airy design enhances the sense of space, creating an inviting atmosphere throughout. Step outside onto the large balcony and experience outdoor living at its finest. Whether you're enjoying a morning coffee, basking in the afternoon sun, or stargazing in the evening, this space offers a perfect retreat to unwind and take in the surroundings. The well-appointed bedroom provides a cozy haven with a tonne of closet, convenient in-unit laundry add to the practicality of this stylish condo. Great Location you'll find yourself in the midst of a thriving community with easy access to major hwys, public transit a plethora of amenities. Enjoy the convenience of nearby shopping, dining recreational options. (id:60365)
6 - 2315 Westoak Trail
Oakville, Ontario
5 Elite Picks! Here Are 5 Reasons To Rent This Beautiful, Bright And Spacious, 2-Storey Townhouse Boasting 3 Bed, 3 Bath, 2-Car Parking, 1463 Square Feet In The Heart Of West Oak Trails-Offering Comfort, Convenience, And Outstanding Value. (1) A Functional, Family-Friendly Layout: Enjoy A Generous Living And Dining Area With A Practical Flow That Suits Both Daily Living And Entertaining. (2) Newly Upgraded Wooden Flooring: The Current Carpet Flooring In The Main Floor Living Room And On The Second Level Including Bedrooms Will Be Upgraded To Beautiful Wood Flooring Prior To Move-In, Giving The Home A Fresh, Modern, And Easy-To-Maintain Finish. The Staircase Carpet Will Be Replaced With A New Carpet. (3) A Private Outdoor Retreat & Easy Parking: The Kitchen Walks Out To A Fully Fenced, Interlocking Patio, Perfect For Barbecues, Relaxing, Or Enjoying Quiet Outdoor Space, With Gated Access To A Detached Garage Plus An Additional Parking Spot, Along With Plenty Of Street Parking Right Outside For Guests Or Extra Vehicles. (4) Spacious Bedrooms & Comfortable Primary Suite: The Primary Bedroom Offers A Walk-In Closet And Private Ensuite, While Two Additional Bedrooms Provide Flexibility For Children, Guests, Work-From-Home, Or Hobbies. (5) A Highly Desirable Location Within A Top School District: Walking Distance To Parks, Trails, Splash Pads, Shops, Transit, And Minutes To Highways 403/407/QEW-Plus Access To Some Of Oakville's Best Schools: West Oak (JK-8), Garth Webb (9-12), Forest Trail French Immersion, St. Teresa Of Calcutta, And St. Ignatius Of Loyola. With Fresh Upgrades, A Fantastic Layout, A Highly Desirable Location, It Is A Warm And Inviting Home For A Small Family Only, Clean Caring Reliable And An AAA+ Tenant!. Tenant Pays Heat, Hydro, Water, Hot Water Tank Rental. Available January 15, 2026. (id:60365)
2105 - 395 Square One Drive
Mississauga, Ontario
Looking for a 2-bed condo apartment in Mississauga with modern finishes and unbeatable walkability. This new 749 sqft suite in the Square One District combines sleek design, lifestyle amenities, and direct access to top shopping, dining, transit, and entertainment, creating a complete urban living experience in one of the city's most connected neighbourhoods.This thoughtfully designed 2 bedroom, 2 bathroom layout features 9 foot ceilings, an open concept living space, and contemporary touches throughout. The gourmet kitchen showcases premium stone countertops and clean modern lines. Spa inspired bathrooms include elevated finishes. Large windows bring in natural light, creating a comfortable and functional atmosphere for everyday living.Residents enjoy a collection of world class amenities including a 24 hour concierge, state of the art fitness centre with basketball court and rock climbing wall, co working and meeting spaces, media room, and beautifully designed party and dining lounges with a catering kitchen. An expansive outdoor terrace adds even more room to relax and unwind. One underground parking spot and an owned locker provide essential convenience.Located steps from Square One Shopping Centre, fine dining, entertainment, GO Transit, and the Hurontario LRT, this property places urban convenience right at your door. The Square One District continues to be one of Mississauga's most dynamic hubs, offering exceptional access to retail, transit, and lifestyle amenities. (id:60365)
Upper#1 - 224 Queen Street S
Mississauga, Ontario
In the heart of vibrant Streetsville, this upper-level office unit offers approximately 730 sqft. of bright and versatile space with large windows, plus a second attached room for added functionality. Benefit from prime exposure on a high-traffic main road, ideal for a wide range of business uses. All TMI costs are included in the rent, ensuring simple and predictable monthly payments. Annual rent increases: $60/Monthly in Year 2 and $80/Monthly in Year 3. (id:60365)
104 - 240 Markland Drive
Toronto, Ontario
Rental Incentives Galore! 1 Month FREE + $1,000 Move-In Bonus! Welcome To 240 Markland - Enjoy Like-New Renovations In This Spacious 3 Bedroom, 2 Bathroom, Ground Floor Suite - Spanning Over 1300 SF! Functional, Open Concept Living Space With Chef's Kitchen, Like New, Full-Sized Appliances, Quartz Counters & Oversized Island. Primary Retreat Offers Walk-In Closet And Large Windows. Spa-Like 4 Pc. Bathroom & Walk Out to Ground Level Patio. Residents Of 240 Markland Will Enjoy Access To The BRAND NEW Amenities Located In Adjoining Building - Including State Of The Art Fitness Centre & Studio, Party Room & Social Lounge, Media/Movie Room, Co-Working Area, Children's Play Area, & Dog Wash. Outdoor Amenities To Be Completed In 2026 - Include: Lounge & BBQ Courtyard, Children's Playground, & Fenced In Dog Run. Located Steps From TTC, Parks, Schools And Much More! Photos Are From Model Suite On Higher Floor With Identical Finishes/Colour Palette. (id:60365)
26 Bushberry Road
Brampton, Ontario
Welcome to this beautifully maintained, move-in-ready home in the prestigious Snelgrove community where Brampton meets Caledon. Every detail in this 4-bedroom, 3-bathroom residence has been thoughtfully designed to combine elegance, comfort, and everyday practicality. This home's stunning curb appeal sets the tone. Step inside to over 2,733 SF of living space (above grade), highlighted by hardwood floors throughout and a layout that blends open flow with well defined rooms. The living room offers a warm gas fireplace perfect for quiet evenings, while the cathedral-ceiling dining room creates a grand, airy feel. The family room, enhanced with pot lights, is ideal for gatherings and cozy nights in. The chef's kitchen is a true centerpiece, featuring modern cabinetry, a large pantry, and sleek ceramic floors. The breakfast area opens directly to the backyard oasis, where you will find a fully fenced yard, custom garden shed, and a relaxing hot tub; the perfect retreat after a long day. Upstairs, the primary suite feels like a private sanctuary, complete with a 5-piece ensuite, a large walk-in closet with his & hers sections, and large windows that flood the room with natural light. Each additional bedroom is spacious and filled with sunlight, offering comfort for family or guests. The upper level includes two full bathrooms, while the main floor powder room adds convenience. The finished basement expands your living space even further, ideal for a media room, games area, or personal gym. It also includes a closed workshop/storage area, laminate flooring, and pot lights, blending style with utility. Additional features include main floor laundry, a double car garage, and parking for up to six vehicles. The total basement area offers 1,488 square feet of finished and unfinished space, giving you room to grow and customize. Situated on a 39.37 x 109.91 ft lot, this is the perfect balance of sophistication and comfort ready for your family to call home. (id:60365)
205 - 1535 Lakeshore Road E
Mississauga, Ontario
Welcome to this newly renovated, spacious and thoughtfully designed 3 bedroom, 2 bathroom condo located in the highly sought after Lakeview Community steps from Lake Ontario! Freshly painted and featuring new wide-plank, sound-proofed laminate flooring, new trim and upgraded light fixtures throughout. This inviting "like new" home also boasts a stylishly updated kitchen featuring new cabinetry, new stainless steel fridge, and stove, pantry and new contemporary backsplash. The primary bedroom offers a private 4-Pc ensuite and a generous double walk-in closet for exceptional convenience. Two additional bedrooms provide additional space for family, guests, or a home office. Enjoy a walk-out from the bright open-concept living and formal dining area to the building's largest balcony, over 28 feet, ideal for summer dining or morning coffee. Move-in ready, this gem is yours to enjoy and call home! Surrounded by lush green space and golf courses, this inviting suite boasts meticulously kept condominium grounds with extensive gardens, BBQ areas and tennis courts! Simply cross the street to Toronto's stunning Marie Curtis Park, directly connected to the Waterfront Trail with lake access, playground, wading pool, swimming beach, off-leash dog area, and picnic spots, all only moments from your front door. Location PLUS! Steps to TTC and GO transit, easy highway access, a quick commute to downtown and minutes to Pearson Airport! All-Inclusive living with maintenance fees covering heat, hydro, water, central air, cable, internet, parking, common elements, and a variety of amazing amenities! Enjoy the very best of Mississauga Lakeside Living! (id:60365)
4211 - 4015 The Exchange
Mississauga, Ontario
Welcome to Unit 4211 at 4015 The Exchange, a stunning high-floor suite in Mississauga's premier Exchange District. This modern residence offers a bright, open-concept layout with soaring ceilings, contemporary flooring, and floor-to-ceiling windows framing unobstructed 42nd-floor city and skyline views. The sleek kitchen features premium European-style Italian cabinetry (Trevisana), integrated appliances and quartz counters, while the spa-inspired bath creates an elevated living experience. Smart-building technology including Latch digital access and geothermal heating ensures comfort, efficiency, and convenience.Residents enjoy an exceptional amenity collection: a state-of-the-art fitness centre, indoor pool, hot tub, sauna, yoga studio, games lounge, outdoor terraces with BBQs, a premium social/party lounge, and even an NBA-style basketball court. Concierge service, secure building systems, and modern common areas complete the luxury lifestyle.Unbeatable downtown location-just steps to Square One, Sheridan College, Celebration Square, the Living Arts Centre, and endless shops, dining, cafés, and entertainment. Minutes to the City Centre Transit Terminal, GO Transit, major highways, and the future LRT. A perfect blend of luxury, convenience, and vibrant urban living. (id:60365)
119 Harvie Avenue
Toronto, Ontario
Welcome to 119 Harvie Avenue, a beautifully maintained 3-bedroom, 3-bathroom home offering exceptional value in the heart of vibrant Corso Italia. This spacious home features an open-concept living and dining area, an updated kitchen with modern finishes and backsplash, well-sized bedrooms, and an upstairs bathroom featuring a two-person jacuzzi tub. Enjoy the convenience of a 2-car garage, a functional layout, and plenty of storage. Located just steps from St. Clair West, you're within walking distance of trendy cafés, bakeries, restaurants, schools, Earlscourt Park, and the St. Clair streetcar for easy commuting. Recent upgrades include LG refrigerator (2025), LG range (2025), new furnace & A/C (2025), updated landscaping, new fence, backyard patio (2025), and a refreshed front walkway. A fantastic move-in-ready opportunity in one of Toronto's most sought-after neighbourhoods. (id:60365)
1768 St Clair Avenue W
Toronto, Ontario
Located In A Vibrant, Multicultural Neighbourhood With High Residential Density And Ongoing Development, This Well-Maintained Property Offers Exceptional Visibility And Prime Positioning Just Minutes From Stock Yards Village. Surrounded By Big-Box Retailers, Dining Establishments, And Thousands Of Future Residential Units, The Area Is Poised For Significant Growth. The Spacious Building Approximately 3,000 Sq. Ft. Including The Basement, And Features Two Rear Parking Spots, TTC Access At The Doorstep, And Private Front Access To 2-Bedroom Apartment On The Upper Level With A Large Deck. Situated Near The Upcoming St. Clair-Old Weston Metrolinx UP Station, The Property Benefits From Excellent Transit Connectivity And Walkability. The Sale Includes A Fully Operational 45-Seat Restaurant On The Main Floor, Complete With A Fully Equipped Commercial Kitchen, Walk-In Fridge, Walk-In Cooler, And Private Rear Laneway Access. No Use Restrictions, The Space Is Ideal For Rebranding Into Any Cuisine, Concept, Or Franchise. The Efficient Layout And Proven Menu Make It Perfect For Owner-Operators Or Family-Run Ventures. This Rare Live/Work Opportunity Allows You To Own A Thriving Restaurant While Residing On-Site In One Of Toronto's Most Dynamic And Rapidly Evolving Communities. *Living room and Bedroom pictures are virtually staged. (id:60365)

