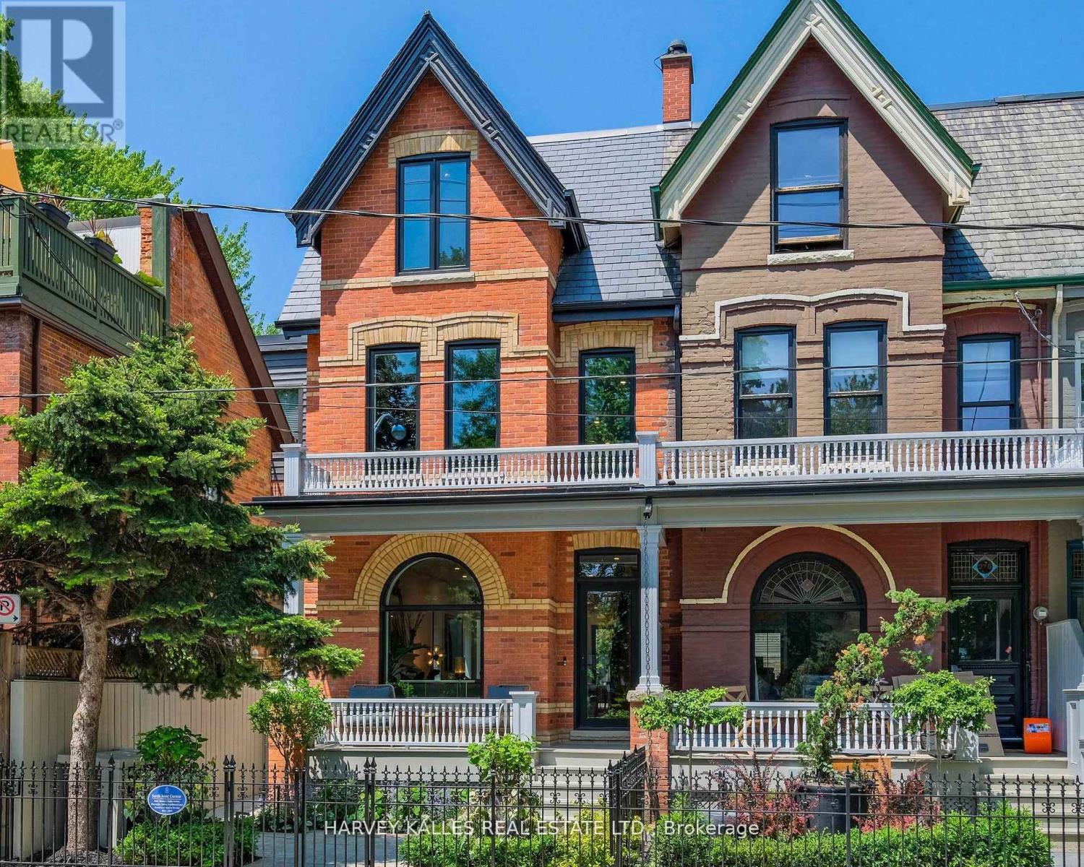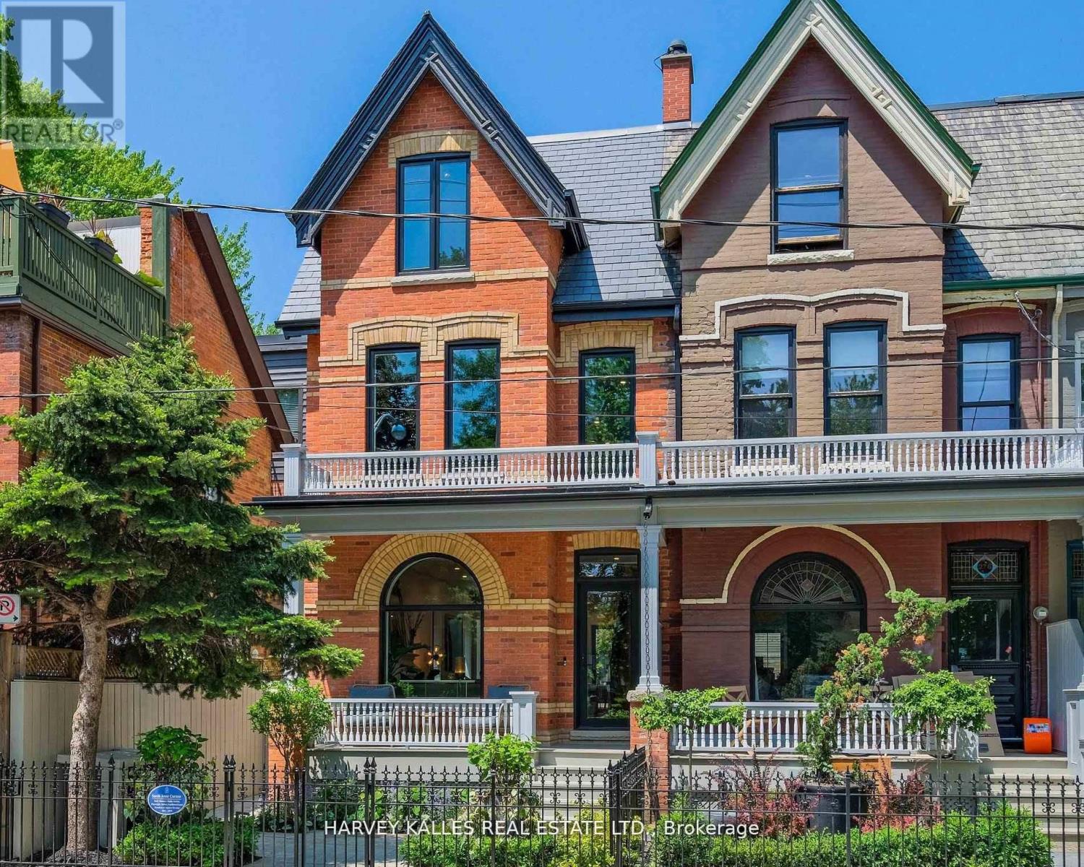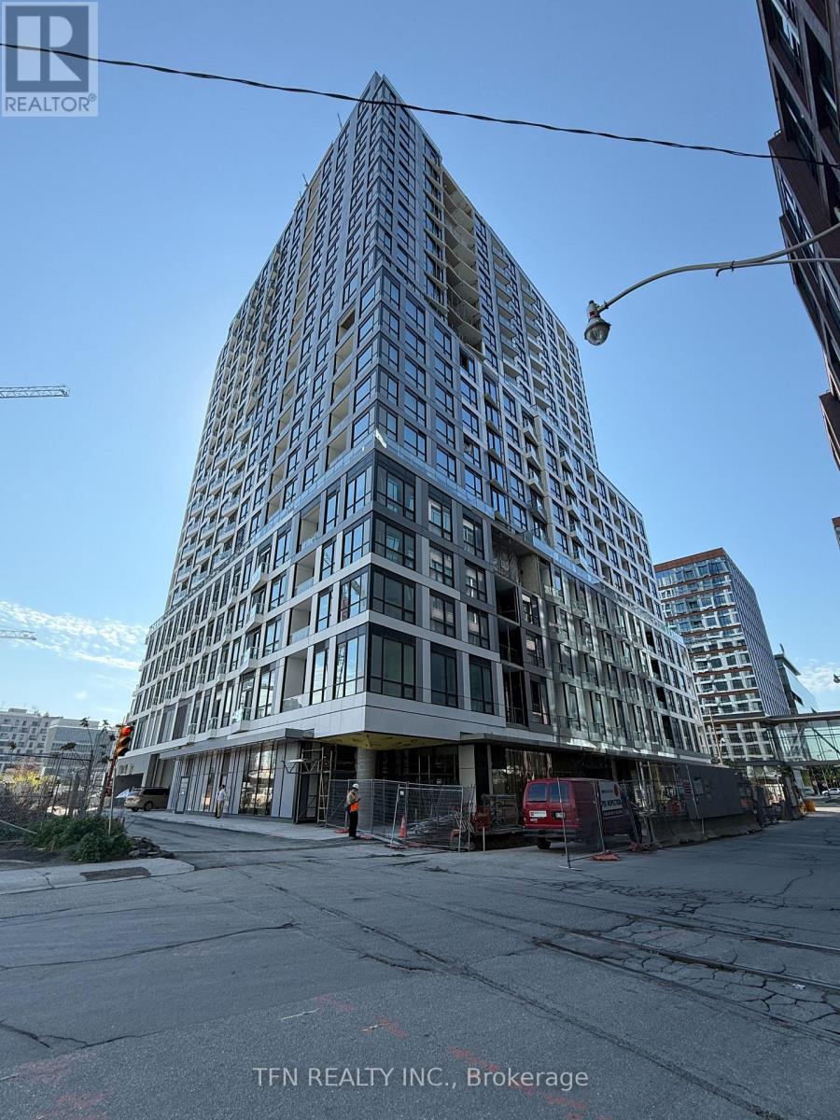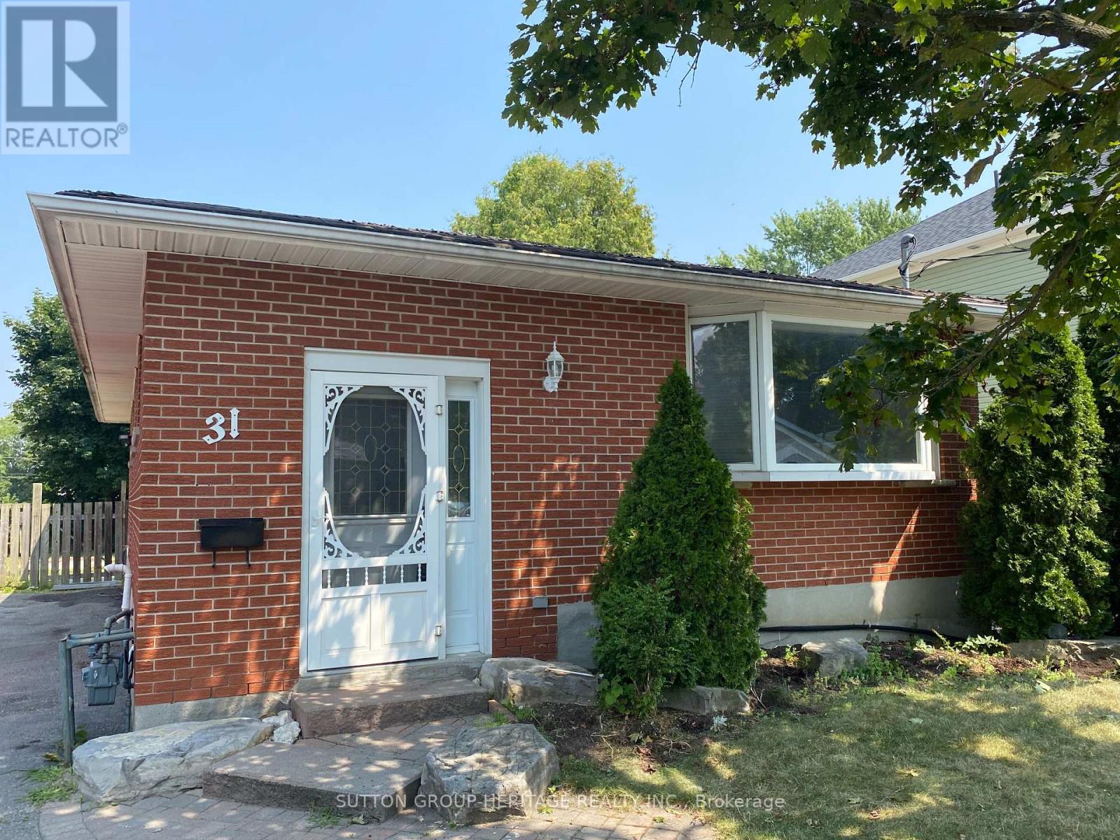500 Dupont Street
Toronto, Ontario
Live Inspired at Oscar Residences A Boutique Gem in the Annex. Welcome to this sun-filled Jr. 1-bedroom suite at Oscar Residences a one-of-a-kind, boutique building in the heart of Downtown Toronto's Annex. Designed in collaboration with renowned artist George Pimentel, Turner Fleischer Architects, and Mason Studio, this stylish residence blends art, design, and wellness into every detail. Step into an open-concept living space with soaring 9-foot ceilings, floor-to-ceiling windows, and upgraded finishes throughout, including wide-plank laminate flooring and quartz countertops. The thoughtfully designed layout offers a bright sleeping area with closet and window, seamlessly connected to a modern kitchen with integrated appliances. Walk out to your spacious East-south-facing private balcony with breathtaking city and CN Tower views the perfect spot to relax or entertain. Live well with Oscars innovative Clear Air & Water Filtration Technology and Toronto's first residential Freemotion Fitness Studio the gold standard in elite gyms worldwide. Premium amenities include: Fireplace Lounge, Private Meeting Room, Theatre Lounge, Chefs Kitchen, Outdoor Dining Lounge, Pet Social Lounge, and more. Nestled on a quiet, tree-lined street yet steps from Dupont Subway Station, George Brown College, U of T, Casa Loma, shops, cafes, and top-rated restaurants. High Transit Score and Walk Score, everything is at your doorstep. Ideal for first-time buyers or investors seeking luxury, location, and lifestyle this is your chance to own a piece of artful living in one of Toronto's most desirable neighbourhoods. (id:60365)
110 - 230 Oak Street
Toronto, Ontario
This beautifully upgraded 2-bedroom condo at 230 Oak Street, ideally located at River Street and Dundas St E in downtown Toronto features a brand new kitchen with built-in dishwasher, sleek cabinetry, and modern finishes, seamlessly flowing into the open-concept living and dining area. The new hardwood flooring adds warmth and elegance throughout, while the completely renovated bathroom showcases contemporary fixtures and tilework. The spacious bedroom offers ample closet space, and the unit includes in-suite laundry for your added convenience. Take advantage of a well-managed building with convenient access to TTC, parks, trails, groceries, and downtown amenities. Located minutes from the revitalized Regent Park, Cabbagetown, and the Don River Valley, this location combines urban accessibility with community charm. Parking available for $140/month, and locker for $45/month. A fantastic opportunity to rent a fully updated condo in a connected, fast-growing part of the city! (id:60365)
1701 - 83 Redpath Avenue
Toronto, Ontario
Welcome to 83 Redpath, Amazing building on Redpath Avenue in Yonge and Eglinton Community. CARPET FREE Bright unit with efficient Floor Plan on the 17th Floor. With Modern Blinds To Control the Lights High Ceiling with 2 walk outs to Balcony. PARKING INCLUDED. Resort like amenities including Main Floor Media Room, Yoga Studio, Guest Suites, Rooftop Gym, Hot Tub, Pool Table, Bbqs and Event Room, Steps to Yonge & Eglinton Subway, Future LRT, All Shops, Supermarkets and Restaurants. (id:60365)
274 Carlton Street
Toronto, Ontario
Known as one of the "Painted Ladies, this end-row Victorian has undergone an award winning exterior restoration and its interiors brought back to the studs for a renovation to the absolute highest standard. Located on one of the best blocks in Cabbagetown, this 3-storey home is complete with a highly coveted 2 car garage (with ability to add lifts). The main floor establishes a jaw-dropping first impression with its soaring ceilings, abundance of light through oversized windows and luxurious details including an 18th century reproduction marble fireplace mantle. The second floor has three generous 'king-size' bedrooms and two gorgeous designer bathrooms. The third floor is fully dedicated to the primary suite, where you are first welcomed into a light-filled bedroom, the ideal place to wake up with views of the lush green gardens and a balcony to enjoy your morning coffee. Through a pocket door you enter a dazzling and luxurious primary ensuite, with inviting heated floors and multiple oversized skylights, including inside the double rainfall shower. The south side of this primary suite hosts a spectacular walk-in closet, with custom California closets, and a secondary set of laundry machines for ultimate convenience. Legal 1 bedroom lower level apartment not included, but available to negotiate into the lease. Only minutes to the financial district, in close proximity to the best schools in the city and walking distance to Riverdale Park, this is the ideal urban family home. (id:60365)
274 Carlton Street
Toronto, Ontario
Known as one of the "Painted Ladies, this end-row Victorian has undergone an award winning exterior restoration and its interiors brought back to the studs for a renovation to the absolute highest standard. Located on one of the best blocks in Cabbagetown, this 3-storey home is complete with a highly coveted 2 car garage (with ability to add lifts) and a legal lower level apartment for additional income or extended visits. The main floor establishes a jaw-dropping first impression with its soaring ceilings, abundance of light through oversized windows and luxurious details including an 18th century reproduction marble fireplace mantle. The second floor has three generous 'king-size' bedrooms and two gorgeous designer bathrooms. The third floor is fully dedicated to the primary suite, where you are first welcomed into a light-filled bedroom, the ideal place to wake up with views of the lush green gardens and a balcony to enjoy your morning coffee. Through a pocket door you enter a dazzling and luxurious primary ensuite, with inviting heated floors and multiple oversized skylights including inside the double rainfall shower. The south side of this primary suite hosts a spectacular walk-in closet, with custom California closets, and a secondary set of laundry machines for ultimate convenience. Only minutes to the financial district, in close proximity to the best schools in the city and walking distance to Riverdale Park, this is the ideal urban family home. (id:60365)
1005 - 70 Forest Manor Road
Toronto, Ontario
Spectacular 1+1 Suite Located In The Prestigious Emerald City Community. Facing South, Bright And Spacious. Den Can Be Easily Converted To 2nd Bedroom. Open Concept Kitchen With Stainless Steel Appl. 9' Ceiling. Well Maintained With The Best Bldg Amenities & Fairview Mall, Library And Community Centre + Mins To 401/404. DIRECT ACCESS TO SUBWAY.Extras: Fridge, Stove, Dishwasher, washer & Dryer (id:60365)
1208 - 33 Bay Street
Toronto, Ontario
Discover this beautifully upgraded almost 1,000 sq ft two-bedroom suite just steps from the lake. Thoughtfully designed for both comfort and style, the open-concept kitchen flows effortlessly into the living and dining areas perfect for everyday living and entertaining. Bask in the warmth of the south-facing exposure and unwind on the oversized balcony. Recently painted with newly installed bedroom flooring, this move-in-ready home offers exceptional value. Enjoy resort-style amenities, including a fitness centre, swimming pool, landscaped gardens, and more. (id:60365)
5209 - 2221 Yonge Street
Toronto, Ontario
Experience ultimate urban living with this premium location! Just steps away from the subway, TTC, future LRT, shopping, restaurants, and coffee shops. This corner suite is flooded with natural light and features 2 bedrooms, 2 baths, and a wrap-around balcony. The modern kitchen boasts built-in appliances, Caesarstone counters, and an island, while laminate flooring runs throughout the unit. Floor-to-ceiling windows provide a breathtaking, unobstructed panoramic view that will take your breath away. (id:60365)
523 Soudan Avenue
Toronto, Ontario
Renovated detached home in Maurice Cody PS district. 3 bedrms, 2 bathrms, located on sunny south facing lot! Home was renovated back to studs in 2016. Legal front pad parking with right-of-way to detached garage that fits a small car. The finished basement has a side entrance. Steps to great schools, parks, TTC, shops and restaurants. (id:60365)
208 - 15 Richardson Street
Toronto, Ontario
Experience modern waterfront living in this brand new 2-bedroom, 2-bathroom unit at the prestigious Empire Quay House Condos. Boasting a bright and functional Mistra model layout, this unit features a split-bedroom floorplan, offering privacy and comfort for residents.Interior Features:Spacious open-concept living and dining area filled with natural light,Modern kitchen with stainless steel appliances and sleek countertops,Primary bedroom with large closet and elegant 4-piece ensuite,Well-sized second bedroom, perfect for guests, family, or a home office,In-unit laundry access, Private balcony. Top 6 Reasons to Live at Empire Quay House Condos:*Prime Waterfront LocationSteps from Sugar Beach, Cherry Beach, and the vibrant Toronto Harbour Pier offering dining, recreation, and nightlife.*Unmatched ConnectivityBoasting a perfect Transit Scoreeasily access TTC streetcars, buses, and Union Station. No car required!*Convenient Highway AccessLocated just south of the Gardiner Expressway for easy travel across Toronto and beyond.*Lively Urban LifestyleSurrounded by top-tier restaurants, cafes, bars, grocery stores, and shopping destinations, all within walking distance.*Close to Education HubsOnly a 4-minute walk to George Brown Colleges Waterfront Campus, with easy transit access to other downtown campuses.*Green Spaces & Island GetawaysEnjoy nearby parks, trails, and access to Toronto Islands via ferry a perfect blend of urban and natural living. (id:60365)
31 Lambs Lane
Clarington, Ontario
Quiet north end location! Spacious detached bungalow with 4-car parking and a large fenced yard. Upper level features a bright living room with a bay window, 3 bedrooms, kitchen, breakfast area and 4-piece bath. Separate entrance to basement includes 1 bedroom, large living room with a fireplace, kitchen and a 3-piece bath. Shared laundry. (id:60365)
118 Torran Road
Vaughan, Ontario
Stunning 2-Storey Executive Home In Prestigious Islington Woods! Over 4,000 Sq Ft Above Grade +Fully Renovated Over 2,300 Sq Ft Of Walk-Out Lower Level Apartment. Spacious 4 Bedrooms Upstairs, Deluxe Kitchen, Open Concept Dining Rm, Living Rm And Family Rooms On Main Floor With Walk-Out To BBQ Deck And Expansive Backyard-Perfect For Outdoor Dining, Entertaining Or Future Garden Projects. Nestled On A Premium 75 x 272 Ft Lot With Circular Driveway & 3-Car Garage-Total Parking For 8 Vehicles. Located In A Quiet Enclave Surrounded By Custom Luxury Homes, Offering Tranquility And Refined Living. Enjoy Nearby Top-Rated Italian Elementary Schools, Community Centre, Lush Parks, Golf Courses, Conservation Areas And Trails. Quick Access To Hwy 7,400 & 407 Ensures Seamless Commuting To Toronto Core And Surrounding Areas. Buyer Must Assume Lower Level Tenant (Lease Expires On May 31, 2026). Please Note There Is 6th Bathroom/Powder Room On The Main Floor. (id:60365)













