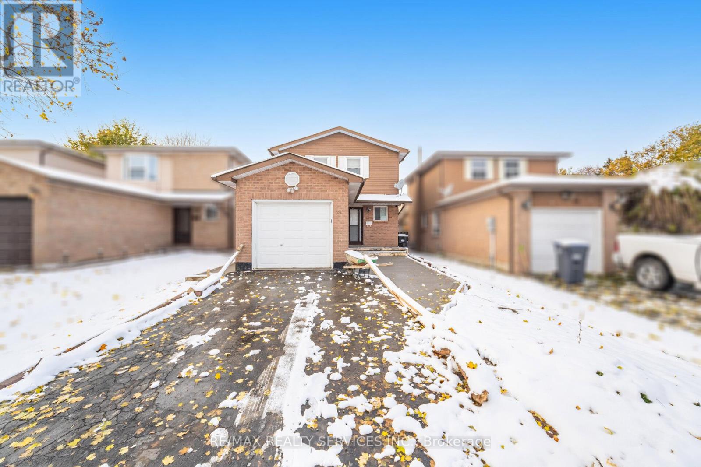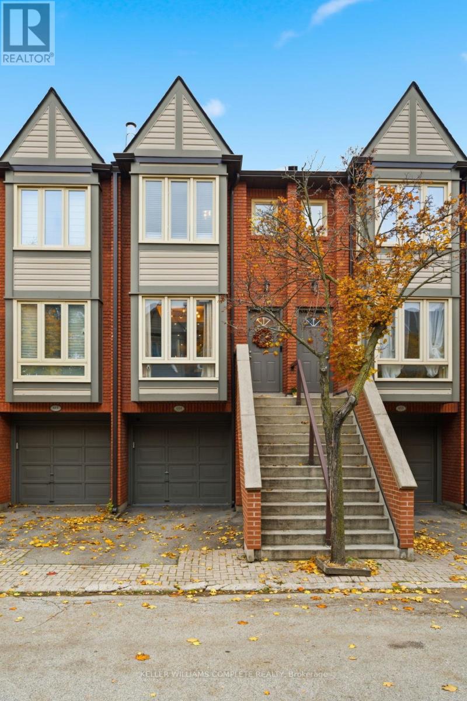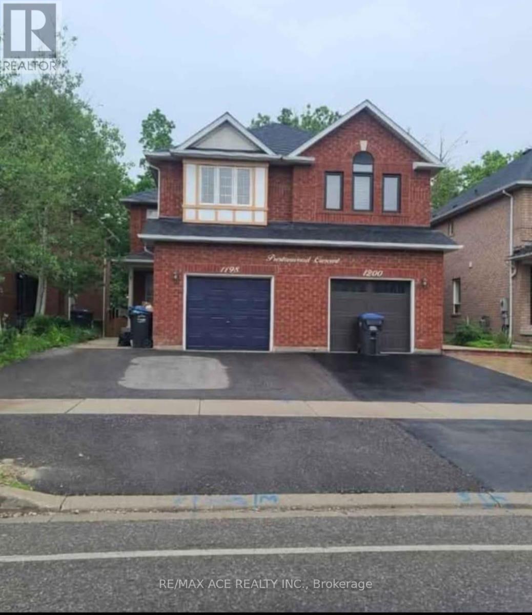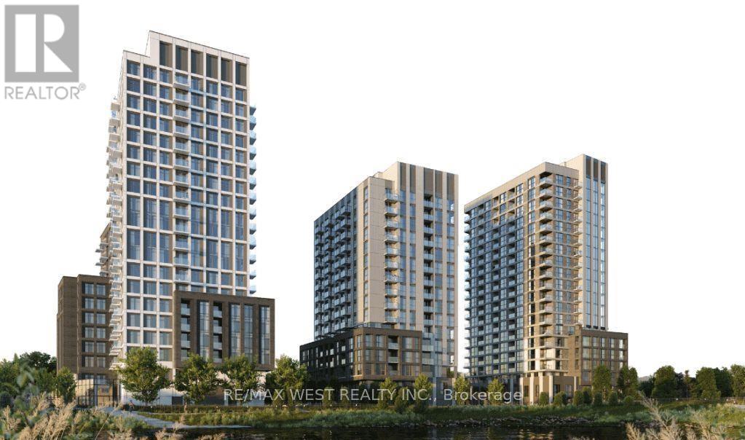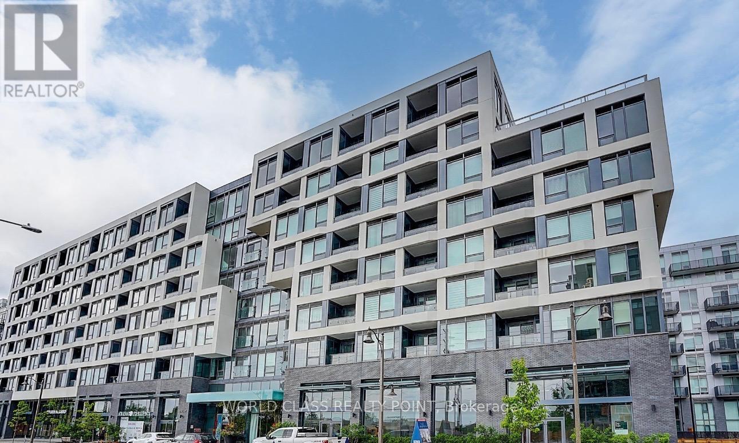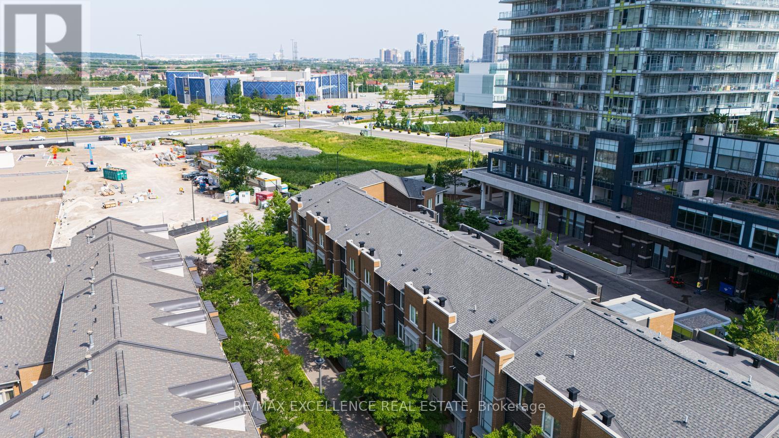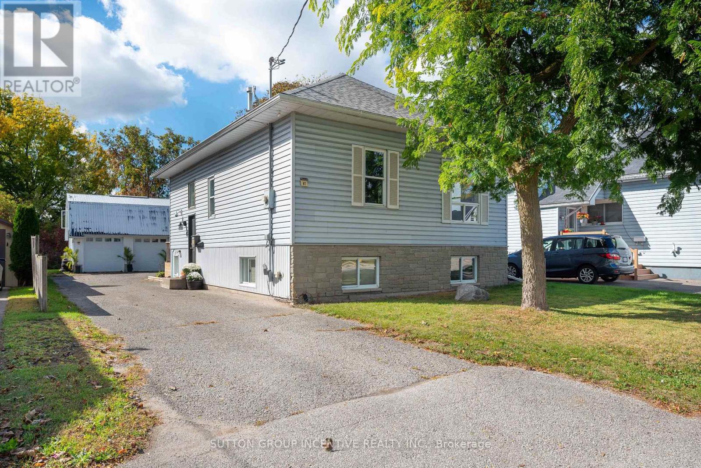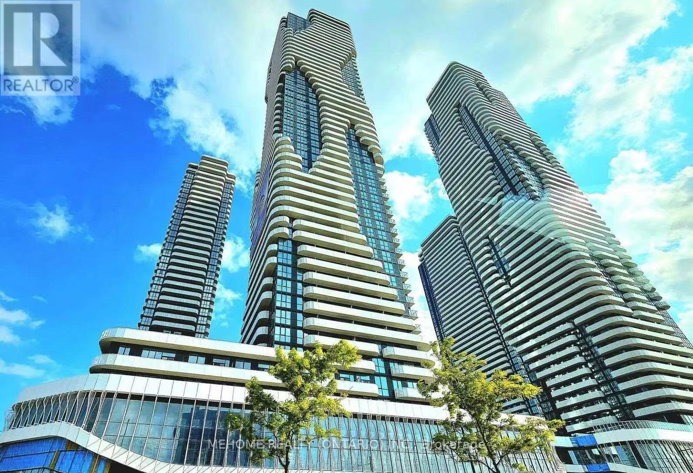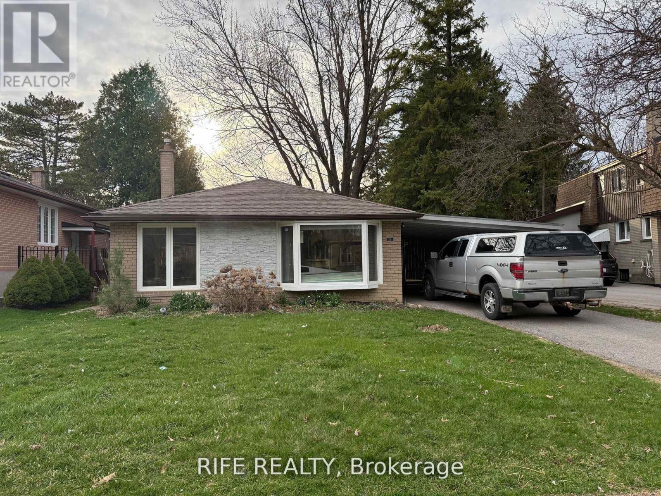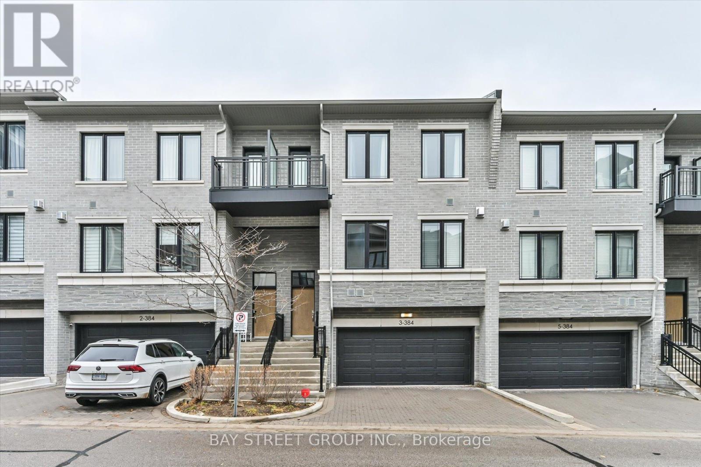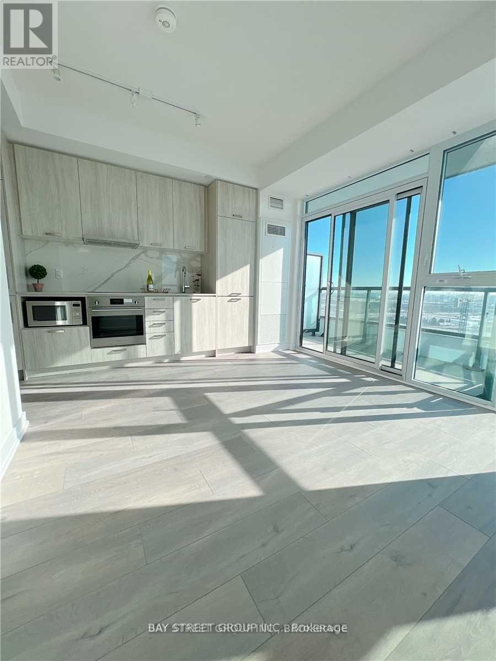Bsmt - 26 Vodden Street W
Brampton, Ontario
Bright and well-kept 1-bedroom, 1-bath basement apartment for lease in the heart of Downtown Brampton. Features an open-concept living and dining area, functional kitchen with full-size appliances, and private entrance. Conveniently located near Gage Park, Brampton GO Station, schools, shopping, and transit, with easy access to Highway 410. Ideal for a single professional or couple seeking a comfortable space in a central location. Tenant to pay 30% of utilities, 1 parking spot included. (id:60365)
614 - 895 Maple Avenue
Burlington, Ontario
Welcome to 895 Maple Avenue Unit 614, tucked away in one of Burlington's most desirable pockets, this bright and airy Brownstone townhome strikes the essence of easy, connected living. Set back within the complex for added privacy, it offers spacious bedrooms, abundant natural light, and a thoughtful, carpet-free design that feels fresh and modern. The open-concept main floor is bright and inviting, anchored by a cozy wood-burning fireplace. The kitchen impresses with ample counter space, stainless steel appliances, and updated hardware. The living room opens onto a brand new private, fenced patio, perfect for your morning coffee or weekends surrounded by family and friends. Inside, a neutral palette and updated finishes create an easy sense of calm; all that's left to do is move in and make it your own. Upstairs, you'll find two generous bedrooms filled with natural light and a 4-piece bathroom. On the lower level: a large full-sized recreation room offers incredible flexibility - not every unit in the complex has this expansive lower level. Whether you imagine a home office, gym, or cozy family space, this room adds exceptional value and versatility. Perfectly positioned across from Mapleview Mall and moments from downtown Burlington, Spencer Smith Park, and the waterfront, this location offers everything you love about Burlington living: walkable amenities, access to transit and the GO Station, and a sense of community that's hard to replicate. If you've been waiting to make a move into this neighbourhood - and into one of its most sought-after layouts; this is the one. (id:60365)
1198 Prestonwood Crescent
Mississauga, Ontario
Location! Location! Beautiful Well, Near Heartland area, open-concept layout and beautiful all full hardwood floors, This home has been thoughtfully upgraded with an extended new driveway, The kitchen is a chef's dream, showcasing new cabinet doors, stainless steel appliances, and a stunning granite countertop. Step outside to the backyard deck, accessible from the breakfast area, Tenant Will Pay 30% Of All Utilities, 1 Car Parking available. No smoking. No pets allowed. Walking Distance To Heartland Shopping Center, Restaurants, Golf Course. All Amenities, Easy Access To 401/403. Utilities 30% Share. (id:60365)
503 - 3071 Trafalgar Road
Oakville, Ontario
Brand New, Never Lived-In, unblock Pond view! Bright and spacious northeast-facing corner suite filled with natural light all day. Features 1+1 bedrooms, 9 ft ceilings, modern Kitchen, laminate floors throughout, and open, unobstructed pond views. This smart building offers complimentary internet and brand-new window coverings, along with resort-style amenities, including gym, yoga room, sauna, party room, BBQ terrace, social lounge with a pool table, children's playroom, pet wash station, and meeting room. Prime Oakville location near Trafalgar Rd & Dundas St, close to transit, schools, shopping, and scenic trails. Ready to move in anytime! one parking included. (id:60365)
609 - 2450 Old Bronte Road
Oakville, Ontario
Beautiful 1 Bed, 1 Bath unit at The Branch Condo's in Oakville available for immediate occupancy. Great for young professionals and students. The unit is on 6th floor with keyless entry into bright open concept unit with abundance of natural light. Large windows, kitchen with built-in fridge, dishwasher and microwave, S/S stove, and quartz countertops. Dedicated underground parking space and locker. This building offers a plethora of upscale amenities, including a stunning indoor/outdoor pool, 24hr Concierge, sate-of-the-art fitness centre and yoga room. Great location, close to Oakville Hospital, shopping, parks, trails, and minutes away from HWY 407, QEW, and the Bronte Go station. (id:60365)
7 - 370 Square One Drive
Mississauga, Ontario
This architecturally refined townhouse boasts a bold, modern design with expansive windows and sun-drenched southwest exposure. Enter through a stunning full-height glass entry door into a residence that exudes sophistication. Soaring 9-foot ceilings on both the main and second levels create an airy, open-concept layout. The main level is adorned with premium hardwood flooring, leading into an extended designer kitchen featuring custom cabinetry with valance lighting, polished granite countertops, a sleek backsplash, high-end stainless steel appliances, and a grand center island with a stylish breakfast bar perfect for both entertaining and everyday luxury. A solid oak staircase with elegant iron pickets elevates the interior design, while the primary retreat offers a spa-inspired 5-piece ensuite, a generous walk-in closet, and impeccable detailing. Bathrooms feature quartz vanity countertops and modern finishes throughout. The private, professionally landscaped interlocking patio offers an inviting outdoor space for al fresco living. Ideally situated just steps to Square One Shopping Centre, fine dining, cinemas, and public transit. Minutes from Hwy 403, University of Toronto Mississauga (UTM), and Sheridan College. This is urban living at its finest blending luxury, location, and lifestyle. (id:60365)
87 Dunlop Street
Orillia, Ontario
Completely Renovated 2+1 Bedroom Raised Bungalow over 1800sq/ft with finished Basement and Two-Storey Shop with a One bedroom Apartment above. Excellent investment opportunity and Perfectly located, this home is just a 5-minute walk to the hospital and a 10-minute walk to downtown restaurants, Farmers Market and shops. This bright and fully renovated bungalow has been updated from top to bottom, with modern finishes throughout. The kitchen features new cupboards, quartz countertops, and a tile backsplash all SS appliances included, complemented by new flooring on both levels and numerous pot lights. The main floor bathroom, updated in 2024, includes new fixtures and a large walk-in shower. Finished lower level offers a spacious rec room and a primary bedroom with a walk-in closet. A generous size 5-piece bathroom soaker jet tub and walk-in shower is accessible from both the primary bedroom and rec room area. Laundry and furnace room area is equipped with a stainless steel washer and gas dryer. Set on a 45' x 165' lot, the property also features a large deck off Kitchen area and a two-storey Heated shop with a upper one-bedroom apartment including all appliances and Heat pump. ideal for In-law & guests. N/Gas BBQ hookup on deck. A rare find in the heart of Orillia. (id:60365)
896 Booth Avenue
Innisfil, Ontario
Welcome to this stunning 5-bedroom family home nestled in a sought-after neighbourhood just steps from the lake and nearby parks! Situated in a quiet, family-friendly area, this beautifully updated residence offers over 2,700 sq. ft. of above ground living space in addition to a fully finished basement with premium bar fromCalifornia. Enjoy hardwood flooring throughout, with premium red oak hardwood on the second floor. The spacious layout features a cozy gas fireplace on the main floor and a second gas fireplace in the serene primary bedroom retreat. Thoughtfully upgraded throughout, this home boasts 37 new brick-to-brick windows, all new doors, upgraded plumbing, modern dimmable pot lights, and new fire detectors. The professionally finished basement includes a built-in audio stereo system. Don't miss this rare opportunity to own a truly move-in ready home in an unbeatable location! Some photos have been virtually staged to help showcase the home's potential. (id:60365)
1909 - 8 Interchange Way
Vaughan, Ontario
Brand New & Luxurious Menkes Built, Grand Festival Tower C. Spacious 2 Bedroom 2 Bath Corner Unit, With One(1) Underground Parking Spot. This Open Concept Unit Features a Bright &Functional Layout With Floor-To-Ceiling Windows, Modern Kitchen With Quartz countertops & B/I appliances, The Entire Corner Unit Has Abundant Natural Light & Unobstructed North & East City Views. Both Rooms Have Separate Own Private Balconies. Amenities Includes Fully Equipped Fitness Gym, BBQ Terrace & 24-Hour Concierge. Prime Location Just a 5-Minute Walk to The VMC Subway Station and Public Transit, 5 Minutes Drive to Hwy 400 & Hwy 407. Close to Vaughan Mills, IKEA, Costco, Canada's Wonderland, Theatre. Easy access to York University. (id:60365)
38 Aurora Heights Drive
Aurora, Ontario
Great Value in Central Aurora!1050 SQF Above! Beautifully updated 3-bedroom detached home located in a desirable, family-friendly neighborhood. Features an open-concept main floor with large windows, a modern kitchen with quartz countertops, stainless steel appliances, and an island with breakfast bar & pendant lighting,Ceiling with handcrafted art.. Spacious dining area and bright bay-window living room.Finished basement with recreation room and walkout to a large backyard perfect for entertaining or relaxing.Updates Include: High-Efficiency Furnace (2020) Central A/C (2020) New Insulation (2020) Upgraded Electrical System (2020) Renovated Bathrooms.Move-in ready and ideal for families or investors! (id:60365)
Th3 - 384 Highway 7 E
Richmond Hill, Ontario
Dont Miss This! A Stunning Luxury Double Car Garage. Double Driveway. 3 Bedrooms & 6 Bathrooms. 9 Ft Ceiling Throughout. A Dream Kitchen, Large Countertop & Centre Island With Stainless Steel Appliances. W/O Deck To Backyard.Bright& Spacious Functional Layout. South Exposure Offering Tons Of Natural Sunlight. Finished Basement With Recreation Room & 3pc Bathroom. Minutes to Top Ranking Schools: Christ The King Catholic Elementary School And St. Robert Catholic High School.Close to Highway 404 & 407, Public Transportation (VIVA, YRT, GO), Restaurants, Supermarkets, Gas Station, Banks, Shops & Offices.Includes Rogers High-Speed Internet! Access to Condo Amenities! Worry-free Snow Removal and Landscaping Included! (id:60365)
1709 - 10 Honeycrisp Crescent
Vaughan, Ontario
Lowerpenthouse Large One Bedroom Corner Unit , 10 Ft Ceiling, Face Southwest. Can See Cn Tower.Stainless Steel Kitchen Appliances.Ensuite Laundry, Engineered Hardwood Floors, Stone Counter Tops. Amenities: The-Art Theatre, Party Room, Fitness Centre, Lounge And Meeting Room, Guest Suites, Terrace With Bbq Area And Much More. Mins To Vmc Centre Station To York U, Seneca College York Campus. Open-Concept Floor Plan With Floor To Ceiling Windows. Gourmet Kitchen With B/I High End Appliances. Step To Ikea, Restaurants, Movie Theatre, Shopping, And Subway Station Vmc. Minutes Go Transit, Hwy 400, York U, And Much More! Be The First One To Live In This Beautiful Unit! (id:60365)

