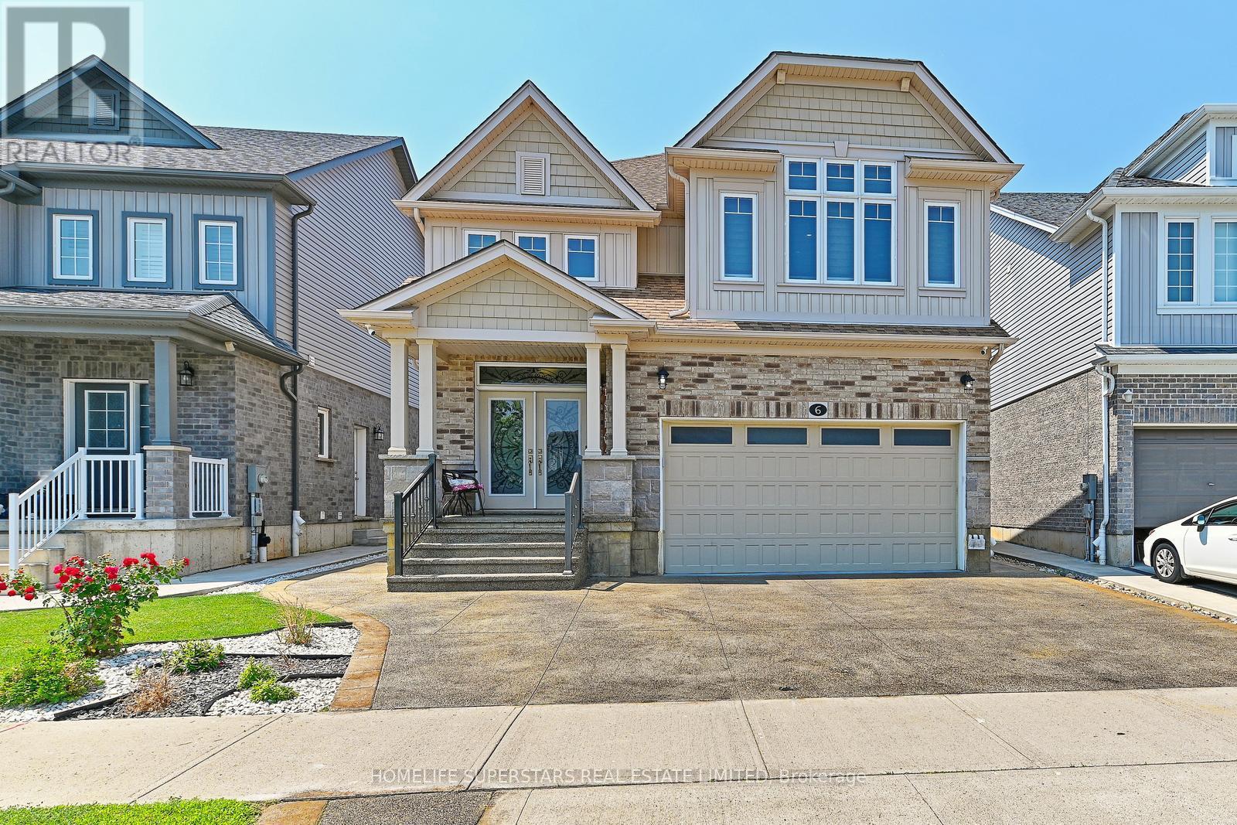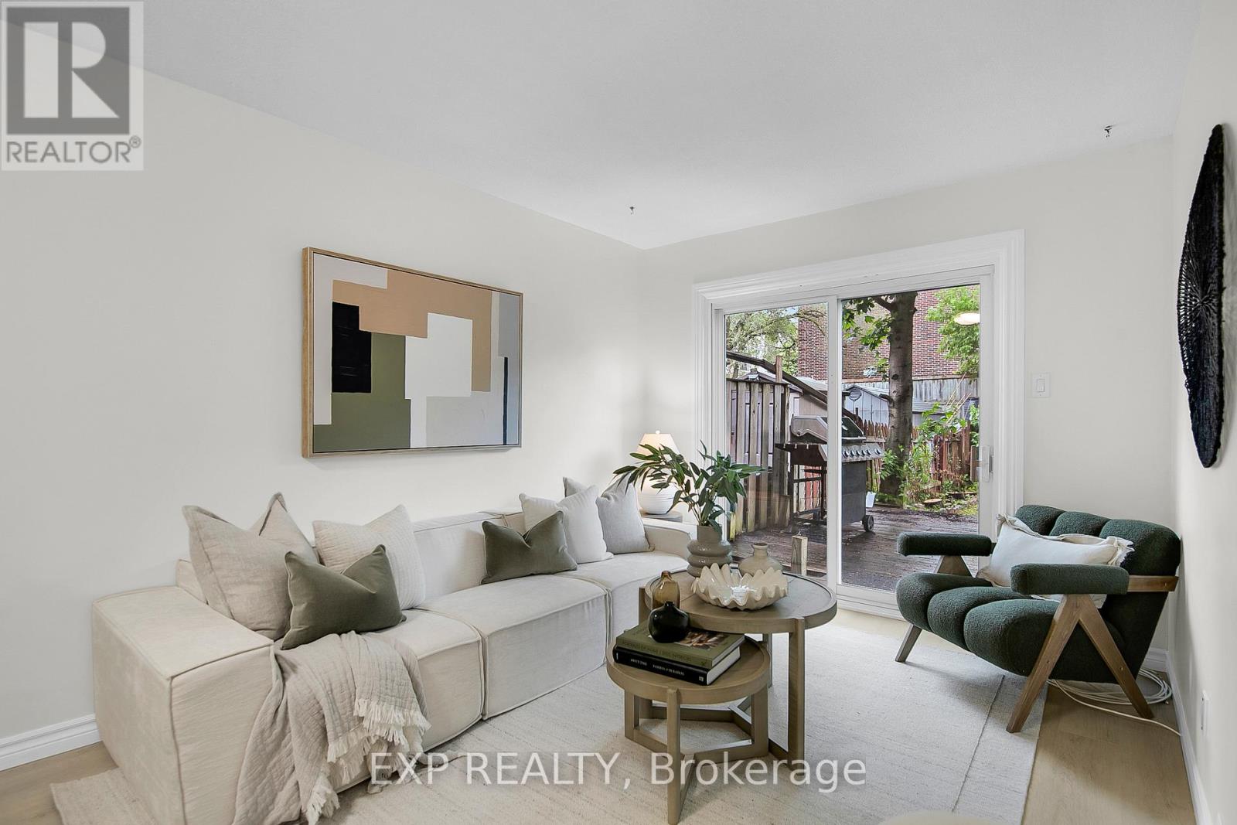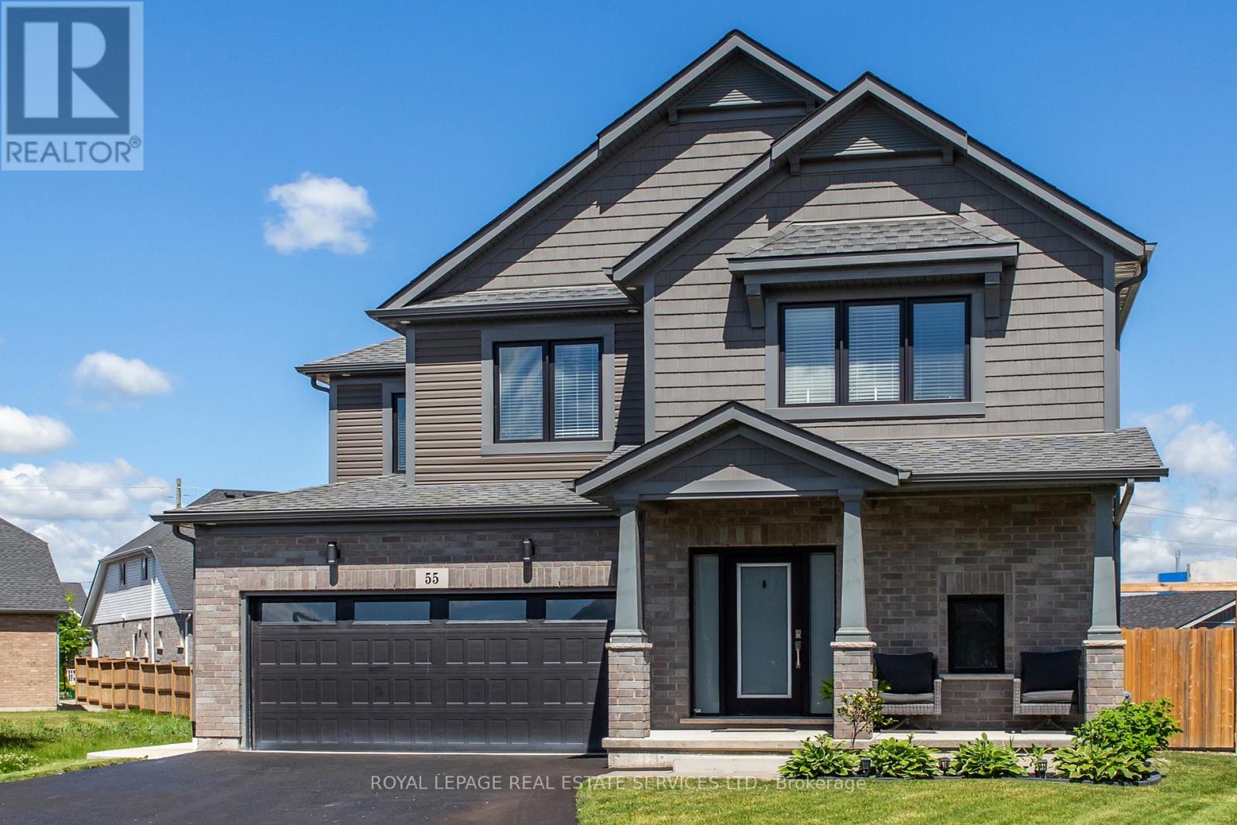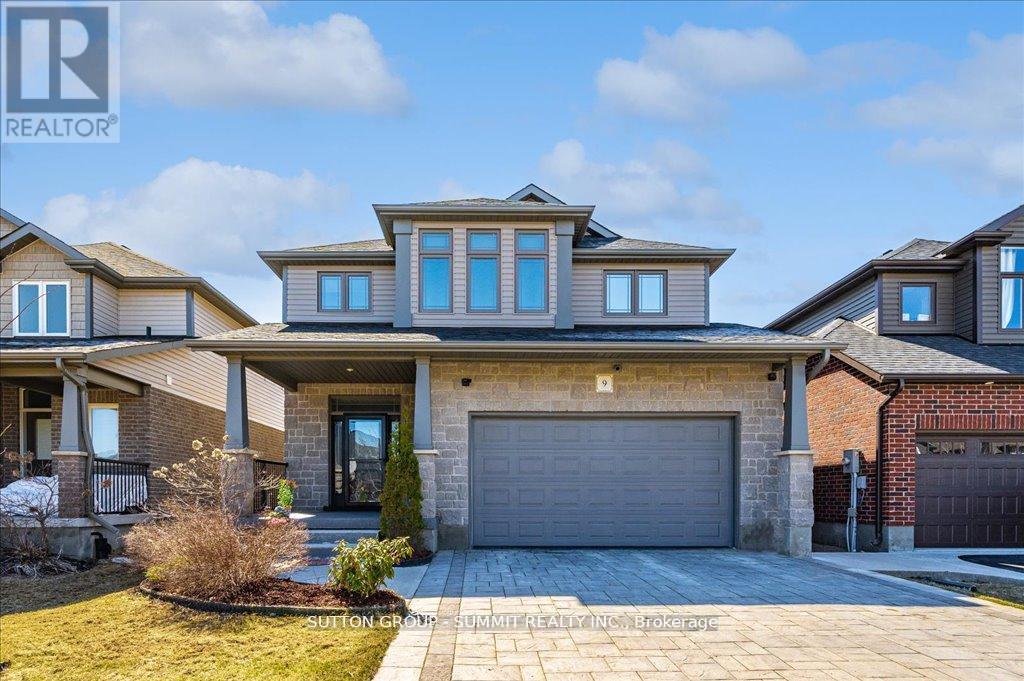1011 - 450 Dundas Street E
Hamilton, Ontario
Where Style Meets Skyline Welcome to Suite 1011 at 450 Dundas St East, a stunning 2-bedroom, 1-bathroom corner unit perched on the 10th floor with sweeping skyline views. Professionally staged and completely turnkey, this stylish unit blends modern elegance with everyday functionality.This unit is 769 SQFT plus 39 SQFT Balcony. Boosting 9-foot ceilings, floor-to-ceiling windows that allow an abundance of natural light. This spacious open concept layout allows a seamless flow to a private walk-out balcony perfect for savouring morning coffee or unwinding with sunset. This condo features 1 Underground Parking just steps from the elevators, 1 Locker, In-suite laundry, stylish 4-piece bath and a full walk-in closet in each bedroom. This condo operates on a highly efficient geothermal heating and cooling system, reducing monthly energy costs by approximately 70% compared to other buildings. Located in the Trend 1 building. This building has access to top-tier amenities, including: A large outdoor BBQ area (perfect for entertaining), modern fitness facilities, bike storage, and access to 3 beautifully decorated party rooms (amongst the three Trend buildings) Nestled in the desirable Waterdown community, this home offers unmatched convenience with easy access to Parks, Restaurants, Shopping and Schools. There is an F45 Fitness studio across the street and an Anytime Fitness Gym (beside Trend 3) quick access to the 403 and Aldershot GO. Whether you're a first-time buyer, investor, or downsizer, this is elevated living with undeniable value! (id:60365)
401 - 120 Summersides Boulevard
Pelham, Ontario
Spacious 1+Den Suite with Modern Upgrades in Prime LocationWelcome to 401120 Summersides Blvd a beautifully designed 942 sq. ft. 1-bedroom + den suite offering comfort, style, and convenience. This open-concept unit features an upgraded kitchen with quartz countertops, stainless steel appliances, a handy lazy Susan, and ample cabinetry perfect for home cooks and entertainers alike.The bright and airy living space boasts durable laminate flooring throughout no carpet creating a clean, low-maintenance environment. The spacious primary bedroom includes a large window that fills the room with natural light, while the den offers versatile space ideal for a home office, guest room, or reading nook.Located just minutes from the community centre, major highways, shopping, and everyday amenities, this home perfectly blends tranquility and urban accessibility. Whether you're a first-time buyer, downsizer, or investor, this upgraded unit is an exceptional opportunity in a growing neighborhood. (id:60365)
30 Manhattan Circle
Cambridge, Ontario
Corner End Unit Like "Semi Detached" Freehold 2 Story Executive Townhome Located In The High Demand Millpond Community In Hespeler Area Of Cambridge, Built By Mattamy Homes On One Of The Largest Pie Shaped Premium Lot Backing Onto Walking Trail & Ravine & Green Space. Very Practical & Modern Layout, Separate Great Room & Family Room. Open Concept Kitchen With Breakfast / Dining Area Overlooking Beautiful Green Views Of Ravine & Trail, Wooden Deck For Outdoor Sitting. 2nd Level With Good Size Bedrooms, Master Bedroom With 4Pcs Ensuite & Walk In Closet. Finished "Walk Out Basement" With Washroom Is Another Outstanding Feature Of This Property, Walk Out To Huge Backyard For Summer Fun & Entertainment. Private Driveway With No Sidewalks, Park 2 Cars On The Driveway + 1 Garage Parking ( Total 3 Parking's ), 5 Minutes Drive To Hwy 401 & Approx. 40 Mins Drive To Milton & Mississauga. Close To Shopping Plaza, All The Amenities & Much More. (id:60365)
Basement - 211 Walter Avenue S
Hamilton, Ontario
Charming Bachelor Apartment in Bartonville/Glenview Quiet, Connected Living Nestled in the peaceful Bartonville/Glenview neighborhood of South Hamilton, this cozy bachelor unit offers the perfect blend of quiet residential living and city convenience. Enjoy a friendly, community-oriented area with parks, shops, and quick access to everything central Hamilton has to offerincluding vibrant restaurants, bars, and cultural events like the Festival of Friends at Gage Park. Key Features: Excellent transit access, with bus routes connecting you to the Hamilton GO Centre, major employment hubs, and McMaster University Easy access to Red Hill Parkway and Kenilworth Avenue for convenient commuting across the city Steps from green spaces like Montgomery Park and Rosedale Parkideal for walking, jogging, or simply relaxing outdoors A calm, welcoming neighborhood atmosphereperfect for professionals, students, or anyone looking for an affordable and well-connected home base.This is a great opportunity to live in a well-situated, affordable space with easy access to both nature and city life. Lower Tenant pay Gas Bill Upper Tenant Pays Hydro. Landlord requires Rental Application, Credit Report(equifax), Proof of Income. (id:60365)
231120 County Road 24
East Garafraxa, Ontario
Take a swim everyday and embrace the stunning sunsets over the country side!! This fabulous 2005 built all brick bungalow on 1.22 acres will impress anyone looking for just that!!. Located only 5 minutes north of Hillsburgh & 10 min W of Orangeville in beautiful East Garafraxa Township. Wide open spaces & privacy. The house is set privately from a paved road. Built in 2005 this 2160 sqft "Quality Home" built home has so much to offer & includes many upgrades!! The moment you walk in you will appreciate the spacious open design. Beautifully landscaped offering a back yard retreat & outdoor living space which includes an expansive deck with a motorized awning, 13 foot St. Lawrence Swim Spa in 2022, stamped concrete patio & a walkway through the flower garden & water feature. Stunning renovated kitchen with ample cupboards, ceramic back splash, "Ceasar stone" quartz counters, 4 seating island w double equal granite sinks, S/S appliances all combined with a open concept bright dining area & family room with a gas fireplace. Gorgeous hickory wood floors & ceramic floors throughout the main floor. Beautiful updated bathrooms in 2024 & spacious bright bedrooms. Lots of closet space including a walk-in pantry!! Access from the 2 car attached garage to the main floor. Large main floor laundry room with a 2pc bathroom. The lower level is another 2000 plus square feet partially finished offering a study/office, exercise room, play room and plenty of storage space or future living space!!! Room to grow in this magnificent bungalow!! Improvements also include the following: new wooden storage shed 2019, new shingles 2020, new hot water propane tank 2020, Whirlpool appliances, custom vanity in the renovated 2pc, New Lennox heat pump & generator 2021, new kitchen 2022, new water softener 2022, whirlpool washer dryer 2023, engineered hardwood hickory installed throughout main floor 2025...the list goes on!! Amazing value!! Amazing quality!! Amazing design!! Amazing locati (id:60365)
6 Wildflower Street
Kitchener, Ontario
Gorgeous 4-Bedroom Detached Home In The Prestigious Area Of Doon-South In Kitchener. Modeled Using The Lauren Blueprint, With 2557 Sqft, Dd Entry And An Open Concept Layout. Hardwood Floors And 9Ft Ceilings On The Main Level. Elegant Kitchen With Granite Counters, Longer Cabinets And A Cute Breakfast Area W/Sliding Door To The Backyard. The 12'X14' Deck. Professionally finished Spacious 2 Bedrooms Basement apartment W/Upgraded Large Windows. A Separate Entrance By Builder. Exposed aggregate driveway. Impeccably Clean! Sought-Out Location Near Conestoga College. Come Fall In Love With This Beautiful Home! (id:60365)
859 County Road 35
Trent Hills, Ontario
Welcome to Trent Hills and beautiful Northumberland County offering seclusion & convenience. This appealing 2/3rd an acre property is perfectly situated on a well-maintained county road, ensuring year-round accessibility. If needed, a school bus will stop right at your door and your mailbox is conveniently located at the driveway. Every day conveniences in Campbellford and recreational amenities along the 382 km long Trent Severn Waterway system are steps away. Over 1,400 sq. ft. of custom-designed living space, featuring an open-plan layout with wide halls and doorways is ideal for wheelchair accessibility. The bright airy interior showcases fresh decor, large picture windows for abundant natural light, presenting views of the mature trees & perennial gardens surrounding the grounds. Over 40 species of birds recorded. A birders paradise. The thoughtfully appointed IKEA kitchen with stainless appliances, opens to a covered BBQ balcony. Inside, you'll find two separate living areas, ideal for home office spaces or cozy study areas. The lounge seamlessly connects to a dining breakfast room, creating space for large gatherings. The study features a wood stove, providing warm, efficient heat that provides substantial savings on propane and makes it perfect for cozy evenings or cooking during power outages. The main floor includes a principal suite with beautiful shower/ bath, while the lower level offers an additional bedroom, an attractive bath, and a large utility/laundry. For hobbyists, artists or entrepreneurs, the impressive 25'9x26' garage workshop studio with a 9-foot height is also perfect for RVs, boats, or multiple vehicles. Surrounded by mature landscaping, this property is a peaceful haven, tucked away from the road yet close to the future regional hospital. Perfect for couples, singles, remote workers or extended families, this bright, modern home is ready for you to move in and enjoy a versatile country lifestyle! (id:60365)
8477 Dickenson Road E
Hamilton, Ontario
This is a home you'll want on your list! Country living just minutes from the city. Stunning main floor renovation recently completed. No surface untouched. Contemporary, polished decor in an open concept format. The large kitchen features all new cabinetry, new appliances and quartz counters with a beautiful view of the yard (200' deep lot) and onto farm fields. The dining area includes immediate access to the 20' x 12' cedar deck through sliding glass doors. The bathroom features large ceramic tile in the tub/ shower enclosure, all new fixtures and a large vanity with loads of drawers. The entire main floor is done in luxury vinyl plank flooring giving a rich and cohesive feel. LED pot lights in the living room and kitchen, LED fixtures in the bathroom and bedrooms. The full basement offers a rec room, large utility room, workshop, small workout room plus a bonus room - could be a home office or lower bedroom option. There is a screened gazebo for outdoor living for buggy evenings or just to escape the sun - also a great place on rainy days! It has huge overhangs and ceiling venting as well! There is a plant starter/ potting shed as well as a garden shed for storage. The landscaping enhances the overall appeal of this home with a deep yard leaving options for a pool, extension to the house, huge gardens....you decide! No rear neighbours - just an expansive farm field to the south. This area is quiet yet close to the airport, Caledonia, adjacent light commercial businesses, 403 access to Brantford or Toronto and, of course, Hamilton Mountain and lower city. You will be completely impressed with the work done on this exceptional property - great value for the first-time buyer or those looking to downsize Come have a look! (id:60365)
60 Charles Best Place
Kitchener, Ontario
Welcome to 60 Charles Best Place, a beautifully renovated freehold townhome in a family-friendly neighbourhood. With four bedrooms, two bathrooms, and a bright, carpet-free interior, this home checks all the boxes for comfortable, low-maintenance living. The main level features luxury vinyl flooring throughout and a stylish kitchen with white cabinetry, quartz countertops, and plenty of prep space perfect for weeknight meals or weekend entertaining. Upstairs, youll find four spacious bedrooms with generous closets, plus a freshly updated full bathroom.Downstairs, the finished lower level offers bonus space for a home gym, media room, or play area whatever suits your lifestyle. Step outside toa fully fenced backyard with lots of room to play or relax, and enjoy the peace of mind that comes with a move-in-ready home in a well-established neighbourhood. With parks, schools, shopping, and expressway access all nearby, this is one you wont want to miss. (id:60365)
814 - 401 Shellard Lane
Brantford, Ontario
Welcome to an exceptional opportunity at Ambrose Condos in West Brant, where luxury and convenience come together in a stunning boutique-style, 10-story building. This beautiful one-bedroom plus den and study condo offers 699 sq. ft. of open-concept living space, thoughtfully designed for comfort and style. The modern kitchen features a generous island, elegant stone countertops, and top-tier stainless steel appliances including a fridge, dishwasher, microwave, hood fan, and range. In-suite laundry is provided with a stacked washer and dryer, while two well-appointed three-piece bathrooms-including a bedroom ensuite with a unique glass shower-complete the suite. Your purchase includes a dedicated parking spot. Ambrose Condos is designed for lifestyle and convenience, offering residents access to an impressive array of amenities. Enjoy an outdoor oasis with dining and lounge areas plus a BBQ station, a state-of-the-art indoor fitness facility with a yoga room, a connectivity lounge, and a movie room. The building also features a contemporary lobby, outdoor calisthenics area with a running track, bicycle storage and repair room, car charging spots, a party and entertainment room with chef's kitchen, and a pet wash area. Additional conveniences include concierge services, mail and parcel rooms, and a dog wash station. Situated close to a wide range of attractions, schools, parks, shopping, entertainment, and Highway 403, this condo is ideal for those seeking a vibrant, connected lifestyle. Don't miss your chance to own this remarkable home in one of West Brant's most sought-after residences. (id:60365)
55 Spruce Crescent
Welland, Ontario
Gorgeous 4 Bedroom Family Home, Fully Upgraded Inside And Out! The Main Floor Features High Ceilings, Bright Open Concept Kitchen With Custom Cabinetry, Large Island, Quartz Countertops, 5-Burner Gas Stove And 2 Built-In Wall Ovens; Living Room With Gas Fireplace Surrounded By Custom Built-In Shelves; Powder Room And Office/Den. On The Upper Level Are A Media Area, Primary Bedroom With His And Hers Walk-In Closets And 5-Piece Spa-Like Ensuite, 3 More Generous-Sized Bedrooms, 4-Piece Bath And Convenient Laundry. The Basement Has A Separate Walk-Up Exit, Upgraded From Standard Windows, Two Rec Room Areas, Exercise Area And Storage Cantina. Rough-In Is Ready For A 3-Piece Bath Or Kitchenette. Walk-Out To The Fully Fenced, Beautifully Landscaped Backyard With Manicured Lawn, Raised Garden Beds, Large Concrete Patio With Gazebo, Wood Burning Fire Pit With Seating Area, Large Insulated Shed And Children's Play Area. Please See The Included Attachment For A Full List Of Features And Upgrades. (id:60365)
9 Mcintyre Lane
East Luther Grand Valley, Ontario
Stunning Det Home w/ exceptional Craftsmanship & Over 100K Upgrades. Welcome to this Standout home where pride of ownership is reflected in every inch. From the moment you arrive, you will notice the quality-from the beautifully crafted stone driveway & front façade .Step through the door & be greeted by 9ft ceilings. The kit is an entertainer's dream, featuring 36" upper cabinets,under-valence lighting w/ pot lights, stylish ceiling, wall accents,& a stunning granite island. The open-concept layout flows into a warm and elegant living room, complete with a fireplace, soaring 17-foot ceilings, and motorized Hunter Douglas Power View shades. Enjoy living with smart features like Lutron switches for home automation, dimmable light fixt to set the perfect mood, Nest Cam and Lorex security cameras ( no subscription), central vacuum. Heat and privacy-protective treatments on the main windows and durable polycarbonate window wells are additional thoughtful touches. The main floor also includes a convenient laundry room(with a rough-in for a gas appliances), a functional mudroom with access to the double garage which features heat-resistant luxury vinyl flooring, a garage opener,and battery backup. Step outside to a low-maintenance backyard, fully upgraded with beautiful stonework and artificial grass ideal for relaxing or entertaining without the upkeep. Upstairs, the bright primary bedroom offers a walk-in closet and a luxurious ensuite with his-and-hers vanities, a linen closet, and a skylight. additional generous bedrooms share a modern 4-piece bathroom with a sleek glass door. The finished basement offers flexibility with a rough-in for a 3-piece bath, cold room, and plenty of storage to be adapted to your needs. ensuring peace of mind and reliable performance for years to come. The list of upgrades is truly extensiveplease refer to the attach (list of upgrades).A custom mural accents li wall;sellers to paint over it prior to closing if requested by the buyer. (id:60365)













