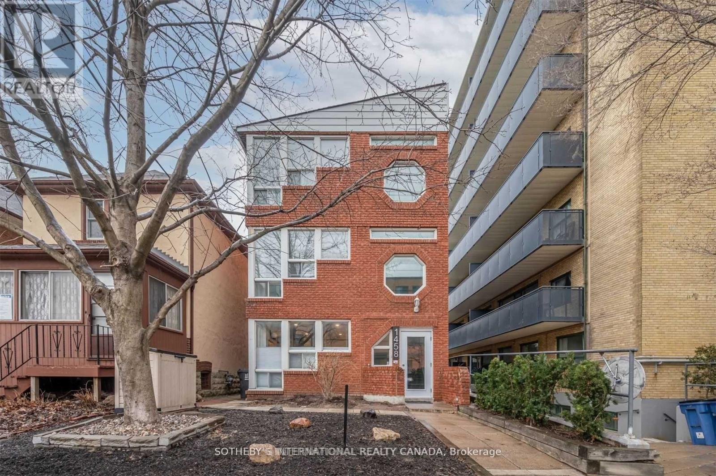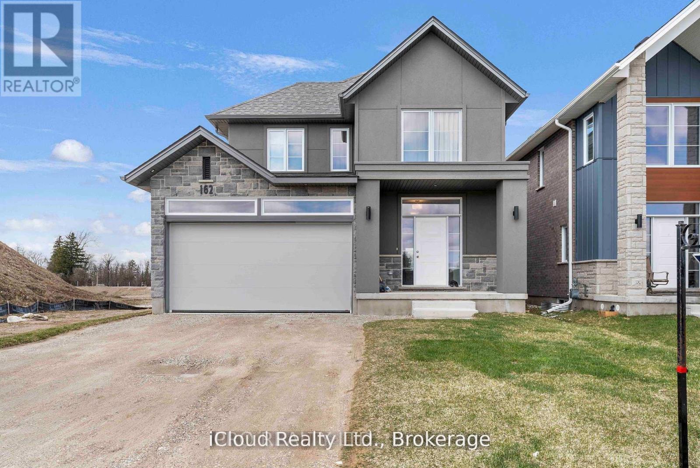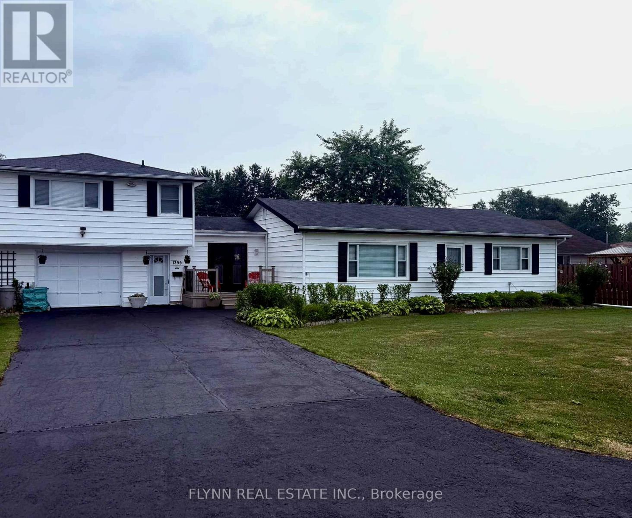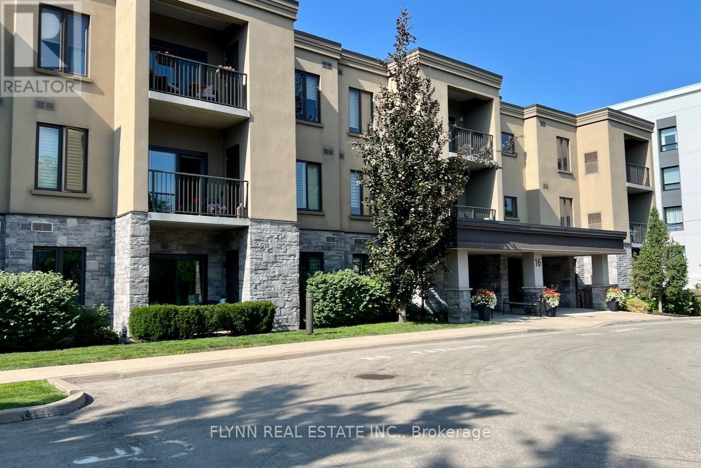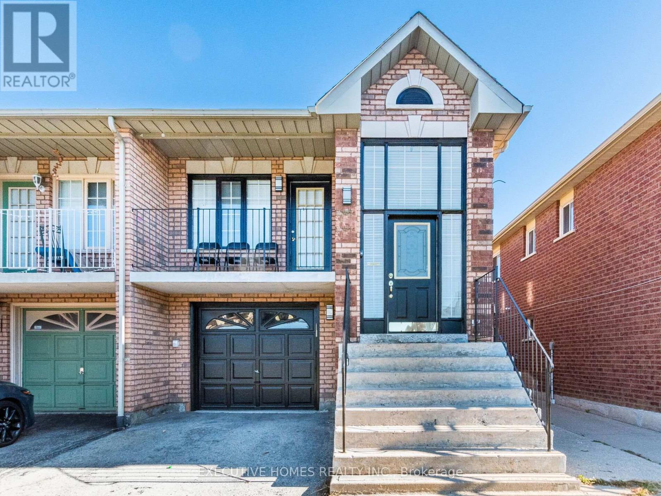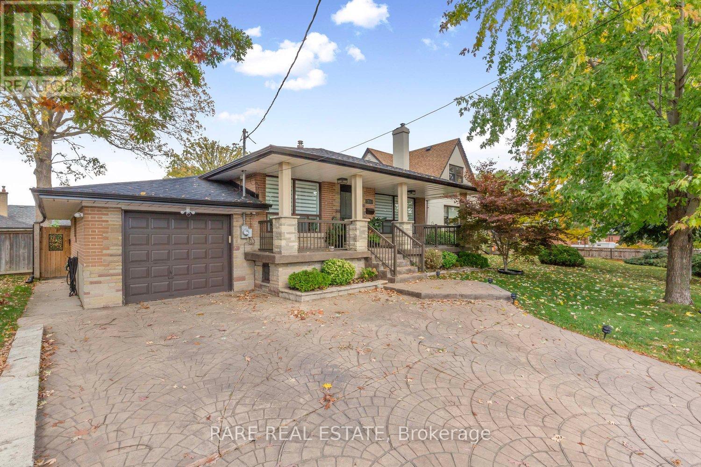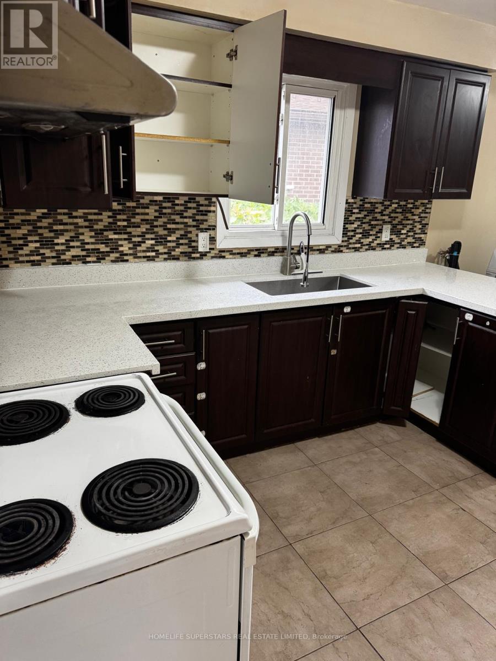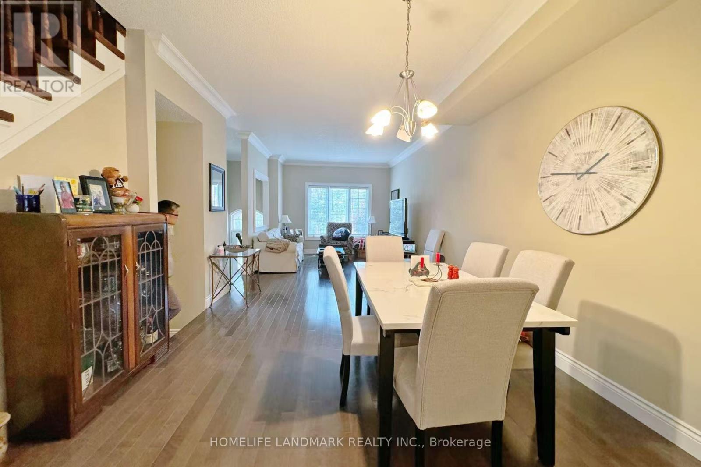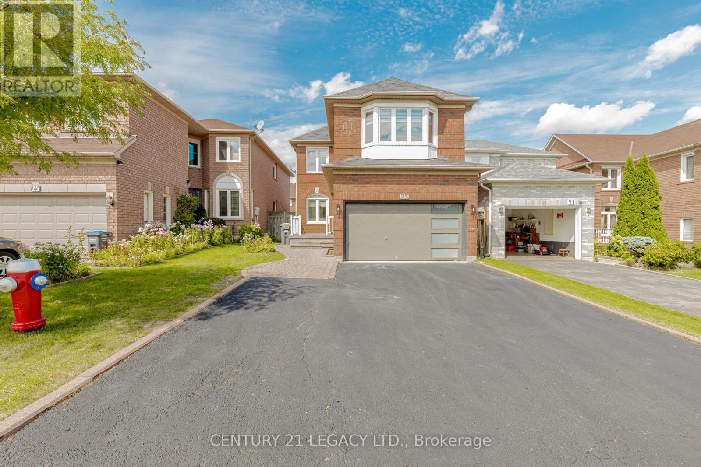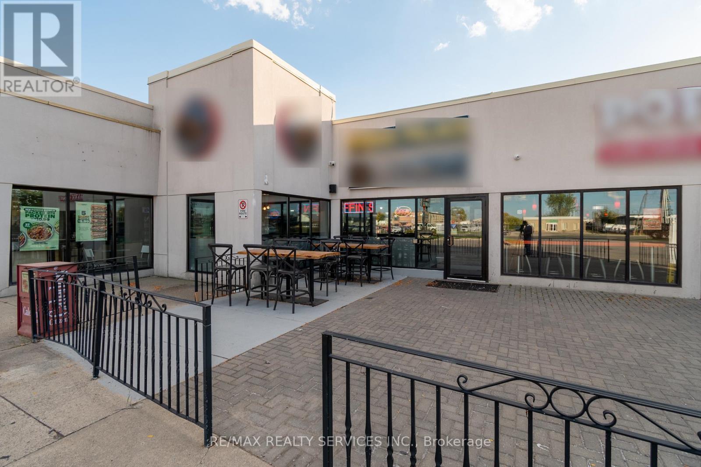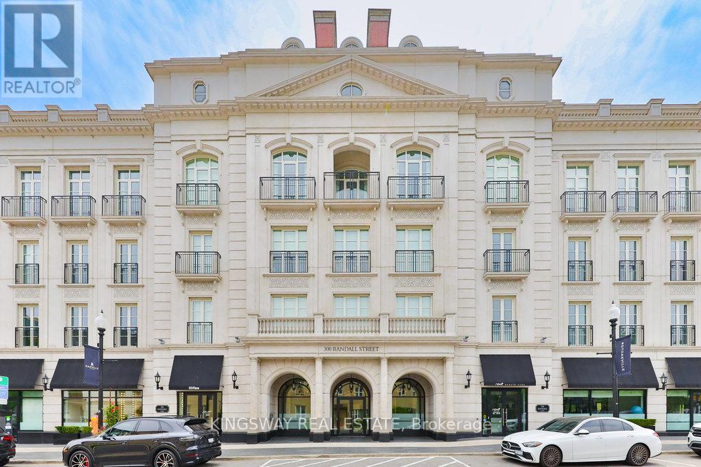#1 - 1458 Bayview Avenue
Toronto, Ontario
This sunny and spacious 2-bedroom, 2-bathroom unit on the main floor of a multiplex is the perfect blend of modern comfort and fantastic location. Step inside and discover a beautifully renovated, open-concept space featuring gleaming hardwood floors and a cozy gas fireplace. The modern kitchen is a chef's delight with elegant quartz countertops and sleek stainless steel appliances, including a dishwasher for easy cleanup. Convenience is key with ensuite laundry right in your unit. Beyond your door, the shared backyard is a true garden oasis. It offers a tranquil terrace perfect for enjoying summer barbecues and entertaining friends. Living here means you're just a short bus ride from the Yonge/Davisville subway station, making your commute a breeze. You'll also be minutes away from local hotspots like Brickworks and Sunnybrook Hospital, with countless shops, cafes, and parks all within walking distance. This is more than just a place to live, it's a lifestyle. Don't miss the chance to make this exceptional unit yours! (id:60365)
162 Dempsey Drive
Stratford, Ontario
Beautiful two story detached home, by Ridgeview Homes. 1591 sq. ft. of well-designed living space. Features 3 spacious bedrooms and 2.5 bathrooms. The open concept living room, dining room and kitchen create a bright and airy atmosphere, perfect for both everyday living and entertaining. The primary bedroom is a true retreat, complete with a walk in closet and a private ensuite bathroom. Additional highlights include a double garage, covered porch and a full unfinished basement with separate entrance from builder (upgrade), a 3 pc. bathroom rough in, cold room, sump pump, big windows. The furnace, hot water tank (rental) nicely located in a corner to make full use of the space of the basement. Located just on the edge of Stratford, this home offers a peaceful setting while being just minutes away from the local amenities, shops and restaurants. 30 minutes to the great city of Kitchener & Waterloo. (id:60365)
1399 Phillips Street
Fort Erie, Ontario
This impressive 1,900 sq. ft. side-split boasts generous living spaces and sits on an extraordinary double lot, offering endless possibilities for future expansion, outdoor recreation, or creating your own private oasis. Step inside to discover bright, oversized rooms perfect for family living or entertaining. The thoughtfully designed layout includes ample space for everyone, with the added bonus of in-law suite potential ideal for multi-generational living or rental income. The home features a convenient attached single-car garage, providing extra storage and ease of access. Outside, the fully fenced yard ensures privacy and safety for kids, pets, or gatherings with friends. But the true gem of this property is the expansive double lot. Imagine the possibilities: add a pool, create a sprawling garden, build a workshop, or even explore future development opportunities (subject to approvals). This oversized lot offers unmatched flexibility to bring your vision to life.Nestled in a peaceful, family-friendly neighbourhood, this home is perfectly situated across from a school and park and just a short walk to Lake Erie, ideal for active families or those seeking a quiet retreat. Enjoy the best of Fort Erie living with nearby amenities, beaches, and easy access to major highways. (id:60365)
209 - 16 Sullivan Avenue
Thorold, Ontario
This stunning 2-bedroom, 2-bathroom apartment condo blends modern upgrades with cozy comfort, perfect for first-time buyers, retirees, down-sizers, or anyone seeking low-maintenance living in a vibrant community. Features include: Custom Closets-by-Design maximize storage with style and functionality, keeping your space organized and clutter-free; California Shutters adorn every window, offering privacy, light control, and timeless sophistication; The recently updated kitchen is a chefs delight with modern finishes, ample cabinetry, Fisher & Paykel fridge, and a sleek design perfect for entertaining or everyday meals; Enjoy pure, clean water throughout the home for drinking and cooking with the premium AV Kinetico Deluxe water system; The Luxurious Safe Step Walk-In Hybrid Tub lets you relax in spa-like comfort with heat, lights, Bluetooth connectivity, quick-drain system, and a heated seat for ultimate relaxation; Owned 80-Gallon Water Tank for worry-free hot water supply for your daily needs, with no rental fees; and upgraded Modern and stylish light fixtures, illuminating every room with warmth and elegance. Soak in the sunshine and enjoy your morning coffee or evening unwind in this light-filled outdoor retreat on the bright and sunny balcony. Nestled in the heart of Thorold, this condo offers unbeatable convenience with easy access to local shops, restaurants, parks, and major highways. Enjoy the best of Niagara living with nearby attractions, wineries, and a welcoming community atmosphere. Don't miss the opportunity to own a meticulously updated condo. (id:60365)
5321 Red Brush Drive
Mississauga, Ontario
Fully furnished, bright, and spacious 3-bedroom, 2-bath main-floor home offering 1,100 sq ft of comfortable living in a quiet, family-friendly Mississauga neighbourhood. Enjoy an open-concept living and dining area with pot lights, hardwood floors, and a walk-out to your own private balcony, perfect for morning coffee or evening relaxation. The kitchen is large, clean, and fully equipped with full-size appliances including a fridge, stove, dishwasher, microwave, toaster, coffee maker, and kettle, plus cookware, dishes, and utensils-everything you need to cook and live comfortably. The primary bedroom features a queen bed with a high-quality memory foam mattress, its own 4-piece ensuite, and a walk-in closet. The two additional bedrooms also include queen beds with plush memory foam mattresses and hotel-quality bedding, making them ideal for family, guests, or a home office setup. The main bathroom is spotless and stocked with essentials, while the in-suite laundry provides everyday convenience. The home includes central air conditioning, forced-air gas heating, and two private driveway parking spots.Beautifully maintained and move-in ready, this home is perfect for professionals or families seeking space, light, and turnkey comfort. Located minutes from Highways 401, 403, and 410, Pearson Airport, Square One Shopping Centre, parks, schools, restaurants, and public transit, it offers a balance of convenience and tranquility. 60% of the utilities are paid by the tenant. All applicants must provide a full credit report with score, employment letter, recent pay stubs, completed rental application, and references for each adult tenant. Tenant insurance is required before possession, and tenants are responsible for snow removal and lawn care for the driveway and walkway.A bright, modern, and fully furnished main-floor home that combines space, comfort, and everyday functionality in one of Mississauga's most accessible locations. (id:60365)
Main Floor - 238 Gary Drive
Toronto, Ontario
This Well Kept Detached Bungalow Home Sits On A Wide & Deep Lot In The Highly Desirable Pelmo Park Area!! This Property Offers A Beautiful Walking Space & Shows An Open, Clean Concept Living Area. Perfect Home For A Family Or Group As It's Minutes From Amenities Such As; Yorkdale Mall, Schools, Hospital, Hwy's 400, 401 & 407, Ttc, Subway Stations + Much More.. (id:60365)
379 Archdekin Drive W
Brampton, Ontario
Beautifully Renovated 3-Bedroom Upper-Level Home for Lease in Brampton! Welcome to this bright and spacious 3-bedroom upper-level home, ideally located near Rutherford Rd & Queen St. This well-maintained property offers a perfect blend of comfort, modern upgrades, and convenience! Features: Freshly painted (3 bedrooms, washroom & hallway) - just 3 days ago! New Quartz Countertops in both the kitchen and the washroom. Modern exhaust fan in the washroom, elegant laminate flooring throughout. Lights for a bright and inviting atmosphere. Spacious living & dining area with walkout to balcony. Exclusive washer & dryer (no sharing), Outdoor CCTV cameras for added security, Parking available, Prime Location: Steps to bus stop (1-minute walk), Tim Hortons, McDonald's, and shopping plazas within a short 7-minute walk. Schools and parks are just a 5-minute walk away. Utilities extra. Perfect for a small family or working professionals. Move-in ready - clean, updated, and filled with natural light! (id:60365)
54 Bluewater Court
Toronto, Ontario
Beautiful Executive Freehold Townhome In Harbour Village Enclave. Spacious With Newer Flooring In Bedrooms And Lower Level With Walk-Out To Patio. Both Bedrooms Include An Ensuite And The Lower Level Can Be Used As An Office, Family Room Or An Additional Bedroom. Excellent Storage And Parking For 2 Cars. Walking Distance To Lake / Humber Bay Park, Local Shops, Restaurants, School And Ttc. Easy Access To Airport And Downtown. (id:60365)
23 Alaskan Summit Court
Brampton, Ontario
Welcome to This Amazing Very Spacious, Bright Three Bedroom Detached House in the Prime Location >> No Disappointments A Sound Investment >>$$$$Thousands Spent on Upgrades >> Finished Basement that Features 2 Bedrooms, a Cozy Recreation Room with a 3-piece Bathroom (!) Laminate Floor In Living/ Dining and Upper level Bedrooms (!) Master Bedroom With His and Her Closets And 3 Pc. Ensuite (!) Family Room On Main Floor With W/O To Backyard (!) Main Floor Laundry (!)The Home Boasts an inviting Elegant Kitchen With Ample Cabinet Space + Brand New Stainless Steel Appliances (!) Other Two Good Size Bedrooms (!) Upgraded Staircase (!) Main Floor and Second Floor Upgraded washrooms (!) Concrete in Back Yard Perfect For Outdoor Entertaining >> Garage Access From The House >> Fully Fenced Backyard (!) Main And Second Floor Freshly Painted (!) Walking Distance To All Amenities !!!!! Shows Very Well !!!!!!!!!!!!!!!!!!!! (id:60365)
12550 Hwy 50
Caledon, Ontario
Be your own boss and own beautifully renovated non- franchise Indian restaurant in a prime location of Bolton. Brand new seating area, approx. 3000 sq. ft., 16 ft commercial hood, new appliances, walk in cooler, 1000 sq.ft basement storage area and so much more. Looking for change of use, different cuisine, restaurant/bar, this opportunity is yours. LLBO has been applied. Beautiful light fixtures, pot lights, custom wall designs, new floors, new paint all-in all turn key business is waiting for you. Rent $6500 all inclusive, long term lease with 14 years in hand, Located at a high-visibility corner with plenty of parking, this eat-in/take-out business enjoys strong foot traffic from a mix of commercial and residential customers. Don't miss it. (id:60365)
203 - 300 Randall Street
Oakville, Ontario
Nestled in the heart of Downtown Oakville, Suite 203 at The Randall Residences offers an unparalleled standard of luxury condominium living. Crafted by award-winning developer Rosehaven and designed by acclaimed architect Richard Wengle, this exquisite residence showcases almost 2,100 Sq Ft of elegant, thoughtfully designed space. From the moment you enter the grand rotunda foyer, adorned with dramatic slab marble flooring, you're immersed in an atmosphere of timeless sophistication. Curated by celebrity designer Ferris Rafauli, the interiors blend opulence with modern comfort.The chef-inspired Downsview kitchen is a masterpiece, featuring marble countertops, Sub Zero & Wolf appliances, and bespoke cabinetry perfectly suited for entertaining or private culinary enjoyment. The sunlit dining area & inviting great room features a gas fireplace and custom built-ins create a seamless space for both intimate gatherings and entertaining.The principal suite is a serene retreat, complete with a custom walk-in closet and a lavish 6-piece spa-inspired ensuite bath W Heated Floors & Towel Rack. A generous second bedroom offers its own 4-piece ensuite and walk-in closet ideal for guests or family. Finishes include wide plank hardwood flooring, Crown moulding & coffered tray ceilings, Automated electric power shades, Full Crestron home automation for lighting, security & climate. Rooftop terrace, where an observation deck provides breathtaking views of Lake Ontario perfect for relaxing or hosting BBQs. Two-car parking & Large storage locker Included. Walkable access to Sotto Sotto, a private fitness club, and premium beauty bar. The Randall Residences is Oakville's benchmark of refined living, blending classic European elegance with modern conveniences. (id:60365)
218 Kensington Place
Orangeville, Ontario
Discover Your Dream Family Home in Orangeville! This spacious, versatile home is perfect for growing families, multi-generational living, or anyone seeking rental income potential. Located in one of Orangeville's most desirable neighbourhoods, it offers the features todays buyers value most! Step inside and you'll find a main floor with large living and family spaces, plus a flexible office/bedroom and full bathroom (including a curb-less shower) to accommodate guests, or work-from-home needs. Upstairs you will find 4 spacious bedrooms that provide room for everyone, including a primary suite with a spa-like ensuite featuring a deep soaking tub and shower. Outside, a large backyard with deck and pergola sets the stage for entertaining, relaxing, or family fun, while landscaped perennial gardens in the front yard add charm and curb appeal. In the basement you will find a legal basement apartment with over 900 sq ft, a gas fireplace, a private entrance, laundry, 3 pc bath, and oversized bedroom. Complete with its own patio/yard, this suite is ideal for in-laws, extended family, or generating income. With its blend of functionality, comfort, and investment opportunity, this home checks all the boxes. Whether you're hosting family, creating private spaces for loved ones, or building income potential, its ready to adapt to your lifestyle. Don't miss this rare opportunity in Orangeville's sought-after family-friendly community! (id:60365)

