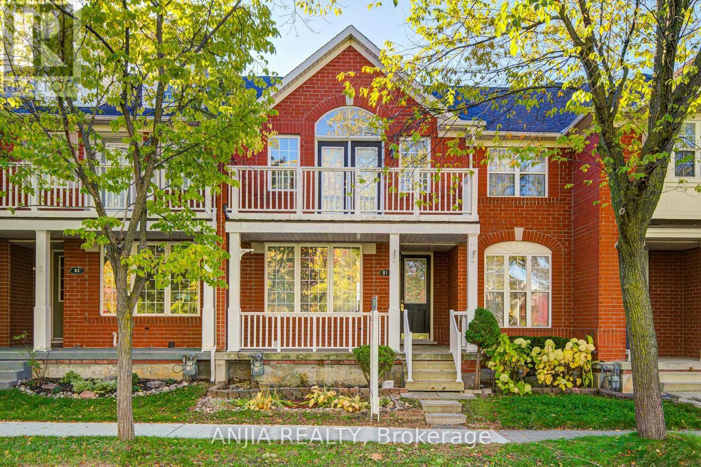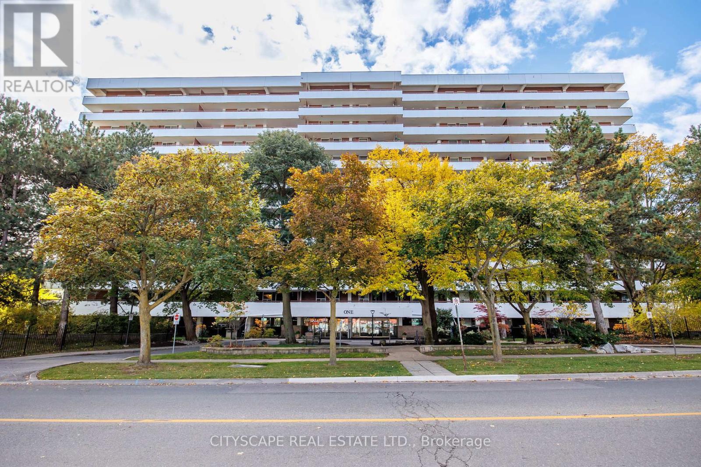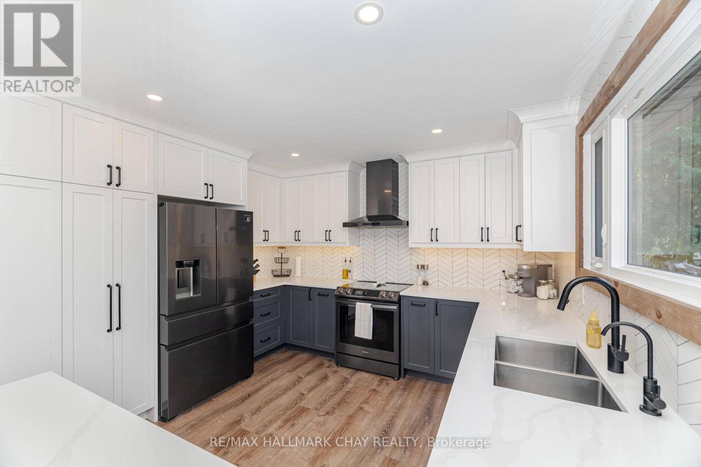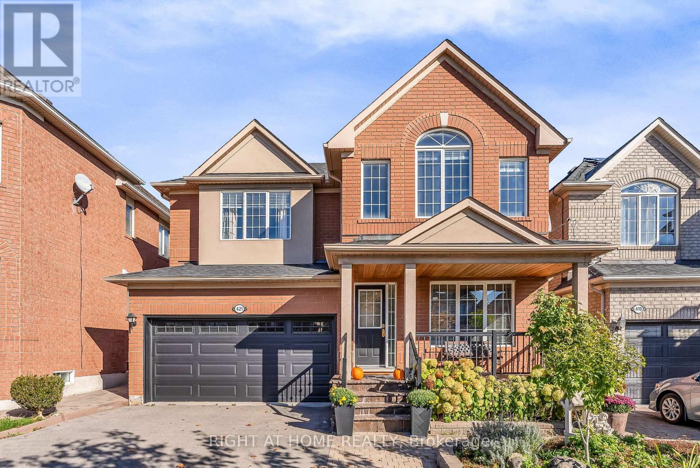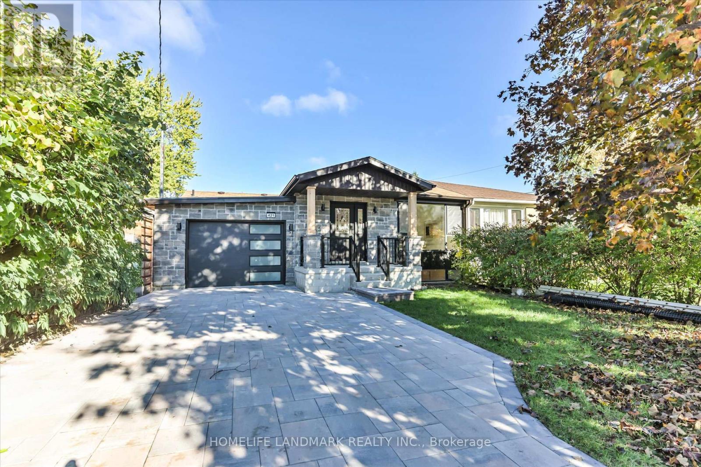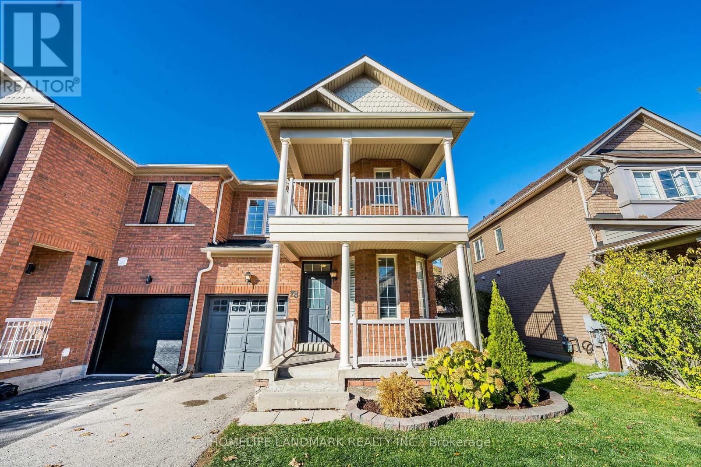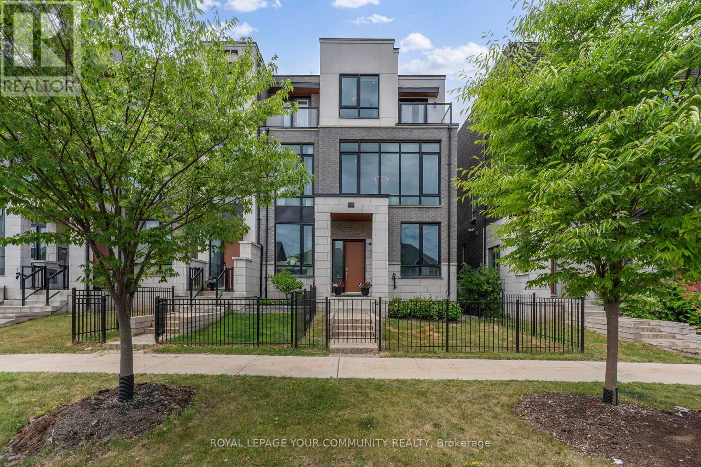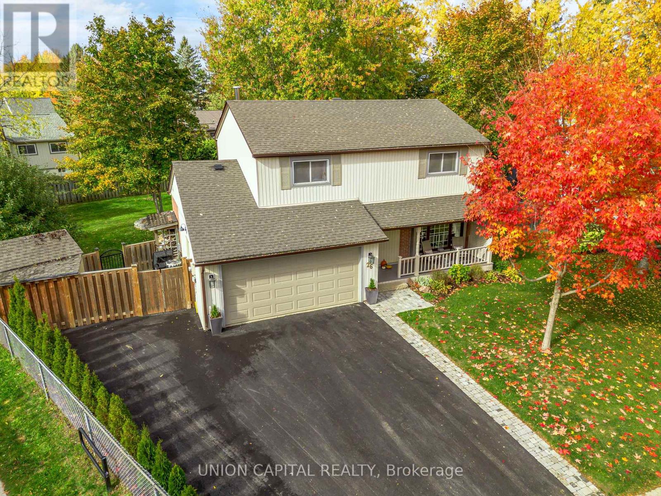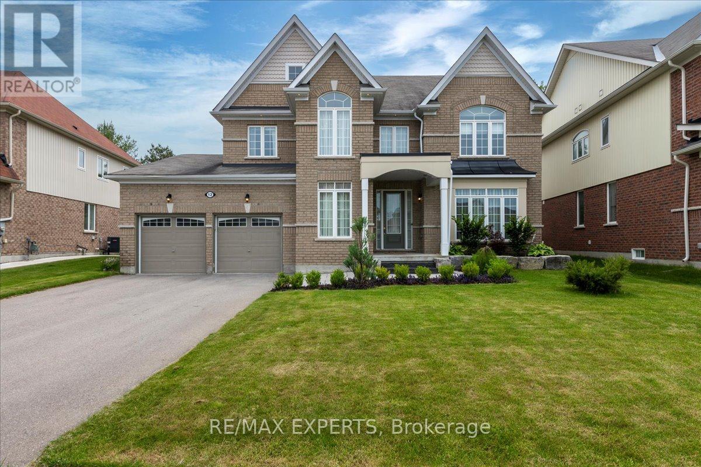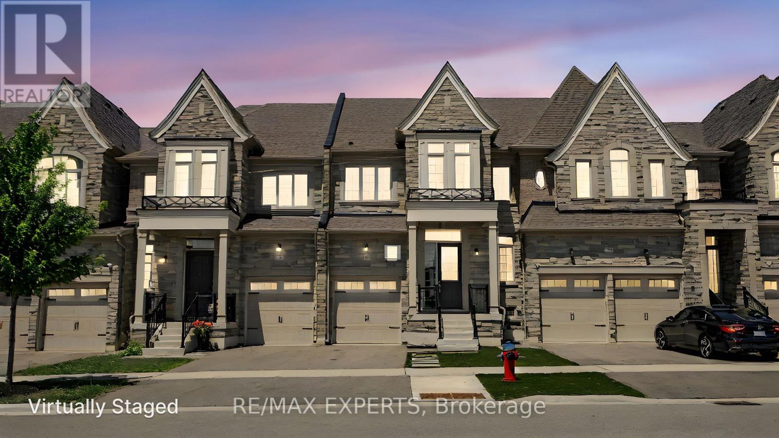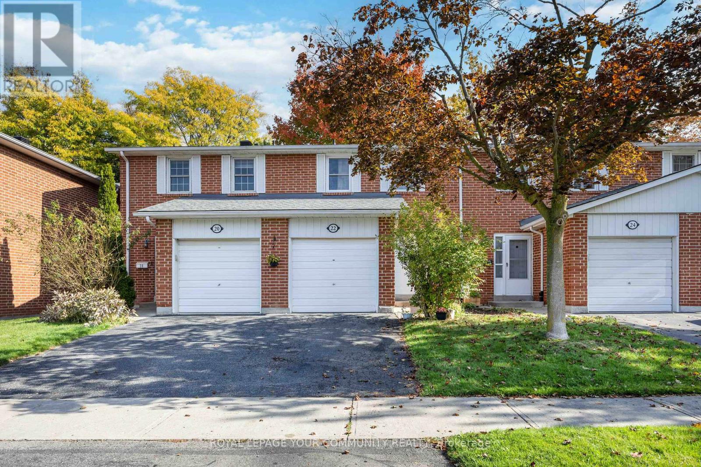81 White's Hill Avenue
Markham, Ontario
Beautiful Townhome Located In The Highly Desirable Cornell Community Of Markham! Featuring 3 Bedrooms And 3 Bathrooms With A Functional Open-Concept Layout. Bright Living And Dining Area With Hardwood Floors. Modern Kitchen With Ceramic Floors, Stainless Steel Appliances, And Walk-Out To Patio. Primary Bedroom With 4-Pc Ensuite, Walk-In Closet, And Walk-Out To Balcony. Hardwood Floors Throughout And Stairs. Recent Upgrades Include: Refrigerator (2023), Garage Door Opener (2023), Electric Range (2024), Furnace (2024), Countertop (2025), And New Paint (2025). 3 Cars Parking (1 Garage + 2 Driveway). Excellent Location Close To Hospital, Parks, Public Transit, And Community Centre.Tenant Pays All Utilities Including Hot Water Tank Rental. No Pets. A Must-See Home In A Family-Friendly Neighborhood! (id:60365)
810 - 1 Royal Orchard Boulevard
Markham, Ontario
Experience Refined Living In This Beautiful 3-Bedroom Residence Featuring Nearly 1,200 Square Feet Of Sophisticated Comfort In The Heart Of Royal Orchard's Most Coveted Neighbourhood. This Spectacular Suite Embodies The Perfect Balance Of Modern Design, Functionality, And Timeless Sophistication. A True Gem In A Highly Sought-After Community. Your Dream Pantry Awaits - A Meticulously Designed, Custom-Built Space Offering Unmatched Organization And Elegance, Rarely Offered In Homes, Let Alone In Condominiums. Every Detail Has Been Thoughtfully Curated; Eat-In Kitchen Featuring A Large Custom Built-In Island That Can Seamlessly Transition Between Open-Concept And Enclosed Dining - The Separate, Fully Enclosed Laundry Room Offers Enhanced Functionality And Privacy, Adding To The Everyday Comfort Of This Exceptional Suite. Enjoy Panoramic, Breathtaking and Unobstructed North-East Views On Your Over-Sized, Wrap-Around Balcony - A Perfect Extension Of The Living Space, Offering A Tranquil Retreat High Above The City. The Open-Concept And Generously Sized Living Room Overlooks The Dining Room, Providing Ample Space And Versatility; Perfect For Entertaining, Ideal For Families, Professionals, Or Those Seeking A Spacious Upscale Space. An Impressive Primary Suite With Two Custom Walk-In Closets & Private Ensuite, The Second Bedroom With A Custom Walk-In Closet, & The Third Offers Two Closets Built For Sheer Convenience. Indulge In Our Unparalleled Fully-Equipped Recreation Centre Featuring A Basketball Court, Tennis Court, Gym, Pool, Sauna and More! Located Near Major Highways, Transit, Shopping, Golf, And Fine Amenities, This Prime Residence Won't Be Available For Long! (id:60365)
731 Pinegrove Avenue
Innisfil, Ontario
ATTN: BEACH OR CAR Enthusiasts!!! Welcome to this beautifully updated 4-bedroom, 2-bathroom bungalow, just 5 minutes from the sparkling shores of Lake Simcoe. Sitting on a large, deep lot, this home offers the perfect blend of modern upgrades, outdoor space, and prime location near parks, schools, shops, and recreation. Step inside to a thoughtfully designed interior featuring a stunning Kas Kitchens renovation (2020) with all new appliances, wiring, plumbing, and stylish finishes. The kitchen showcases upgraded stainless steel appliances, including a built-in microwave and bar fridge, making it ideal for both family living and entertaining. Additional updates include a newer roof, eavestroughs, and exterior pot lights (2019), plus two ductless heat pumps for year-round comfort. The true showstopper is the oversized detached garage built in 2023. Designed with car enthusiasts and mechanics in mind, it features full hydro, an engineered loft for extra storage, and enough space to accommodate a hoist or all your toys. The extended driveway offers plenty of room for trailers, boats, or multiple vehicles perfect for anyone who loves adventure or needs extra parking. With a recently upgraded septic system, a spacious yard for kids and pets, and unbeatable access to Lake Simcoe's waterfront just minutes away, this property is the full package. Solid bones, smart upgrades, and flexible closing make it an incredible opportunity you wont want to miss. (id:60365)
421 John Deisman Boulevard
Vaughan, Ontario
Mattamy Build, Beautiful Brick 4 Bath Detached Home Located In Maple Neighbourhood. Fully renovated, Great Hardwood floor through out, Eat-In Kitchen Including Island W/ SS Appliances, W/Out To Backyard, Great Size Family Room W/ Gas Fireplace, Large Primary Bdrm W/ W/I Closet W/Organizer & 4 Pc Ensuite. Three Other Good Sized Bdrms. Finished Basement With Kitchen, Fully Fenced Backyard. Two Car Garage & Parking For 2 Cars In Driveway. Fantastic Location Close To Schools, Shopping, Hwy, Public Trans & Much More! (id:60365)
421 Browndale Crescent
Richmond Hill, Ontario
A rare opportunity awaits to own this beautifully fully upgraded 3-bedroom semi-detached home. Boasting an attached garage and a permitted main floor(1400 sqft) and basement(1365 sqft) extension with legal permit. This home has been meticulously transformed; except for the original wood frame and foundation walls, everything else is brand new. The main floor features elegant engineered hardwood flooring, while the basement is equipped with durable vinyl flooring. The lower level is a highlight, featuring a huge living/dining area, three separate bedrooms with a condo-like feel and their own entrance, a sound and safety-insulated ceiling, and an egress window for ample light and safety. A convenient side separate entrance provides direct access to this versatile space. Modern upgrades ensure comfort and efficiency for years to come, including new exterior wall insulation, high R-value attic insulation, new windows, and a new exterior door. The home is powered by a 200A electrical panel and features an owned furnace and a tankless water heater for endless hot water. The kitchen is brightened by skylights, and the attached garage includes a dedicated EV charger. (id:60365)
26 Summit Ridge Drive
King, Ontario
Stunning 3+2 Bedroom Bungalow in Highly Sought-After Schomberg. This home offers incredible curb appeal with a striking stone-covered portico and an extended interlock driveway that fits up to 4 vehicles & a double car garage with mezzanine storage. An interlock walkway leads to a serene backyard oasis complete with patio and gazebo - perfect for outdoor entertaining. 2,500+ square feet! Inside, the spacious open-concept layout offers a welcoming family room with a cozy gas fireplace, a warm dining area, and a large kitchen complete with quartz countertops, stainless steel appliances, a breakfast bar, and a walk-out to your backyard. The main Level boasts hardwood flooring, pot lights throughout, three generous bedrooms, and two updated bathrooms.The primary bedroom includes a renovated luxurious spa-like ensuite with a soaker tub, separate shower, and walk-in closet. The lower level adds incredible versatility with two additional bedrooms, a full 4-piece bath, a second upgraded kitchen, and a massive recreation room, all enhanced by above-grade windows that flood the space with natural light. Outside, enjoy a private, comfortable backyard featuring a newly built custom deck with stairs, gates, and railing. Close to schools, parks, shops, and all local amenities, this is a rare opportunity to own a truly turnkey home in a prime location. (id:60365)
78 Longwood Avenue
Richmond Hill, Ontario
Welcome to 78 Longwood Ave! Discover this beautiful and charming end-unit freehold townhouse that feels just like a semi-detached home, perfectly situated in the highly sought-after Oak Ridges community. This home offers numerous upgrades and a bright, functional layout. Enjoy hardwood staircases from top to bottom and hardwood flooring throughout the main and second levels. The modern kitchen features quartz countertops, a stylish backsplash, stainless steel appliances, and a cozy breakfast area. Relax in the inviting family room with a gas fireplace to cozy up on cooler evenings. Convenience abounds with direct garage access from the ground floor. The finished basement adds versatile living space with a media room, additional bedroom, bathroom, and durable laminate flooring. Step outside to your professionally landscaped backyard, complete with a custom stone patio, built-in gas line, and elegant gazebo-perfect for entertaining family and friends. Don't miss this opportunity to own a beautifully upgraded home in a prime location! (id:60365)
40 Crimson Forest Drive
Vaughan, Ontario
Nestled in the heart of Vaughan's prestigious Patterson community, this exceptional end-unit townhome offers a harmonious blend of luxury and functionality. Spanning three meticulously designed levels, the residence features three generously sized bedrooms, including a primary suite with a walk-in closet and a spa-inspired 5-piece ensuite adorned with heated porcelain flooring. The open-concept main floor is a testament to sophisticated design, boasting upgraded 31" x 31"Marmi Statuario porcelain tiles and soaring 10-foot ceilings that amplify the home's airy ambiance. The chef-inspired kitchen is equipped with top-tier Jenn Air stainless steel appliances and complemented by sleek quartz countertops, making it a culinary enthusiast's dream. Pot lights and coffered ceilings in the dining and family rooms add a touch of refinement, while expansive windows flood the space with natural light. Designed with convenience in mind, an elevator seamlessly connects all three levels, offering accessibility for all stages of life. As an end unit, the home benefits from reduced noise levels, ensuring a peaceful living environment. Located just minutes from Highway 407 & Rutherford GO Station, this meticulously crafted townhome is a must-see for those seeking luxury and elegance in Vaughan. (id:60365)
26 Pegg's Crescent
East Gwillimbury, Ontario
LARGEST LOT IN THE NEIGHBOURHOOD! IN FACT, WITH THE OVERSIZED PIE SHAPE, THIS LOT IS DOUBLE THESIZE OF 99% OF THE SUBDIVISON. With Curb Appeal Like No Other On This Quiet Crescent, This 3Bedroom & 3 Bath Family Home Comes With A 5-Car Driveway (New 2025) & 2-Car Garage. Upon Entry You Will Be Amazed At The Professional Renovations Done Throughout, By First Off Taking Notice Of The Solid Wood Stairs Cases, Glass Railings & Exposed Barn Beam For That Farm House Vibe. The Main Floor Has Been Completely Transformed. From Crucial Things You Can't See Like Spray Foam Insulation and New Wiring, To That Ever Important Wide Open Concept Kitchen With Quartz Counters, Backslash, Dining Area & Walk-Out To Your Gorgeous Backyard Patio. Walk Over To Your Living Room Which Has A Custom Built Wall Unit, Gas Fireplace & Bay Window With Automated Blinds. This Layout Also Comes With A Formal Dining Room For Large Family Gatherings. Upstairs You'll Find 3 Generously Sized Bedrooms, With Your Primary Bedroom Having Its Own Walk-In Closet & 3-Piece Ensuite (Double Shower). Did We Mention Yet That All 3 Bathrooms Have In-Floor Heating!? Your Basement Is Partially Finished & Set Up With An Entertainment Area Where You Can Send The Kids To Play or Your Husband To Watch The Game! New Doors and Trims Have Been Replaced Throughout. Entry To Garage From Foyer, Along With A Large Walk-In Closet For Your Jackets, Shoes & Boots. Your Backyard Is Set Up Perfectly For BBQ Parties With Armour Stone Landscaping, Poured Concrete Patio and a Pool Sized Yard, Optimal For A Skating Rink In The Winter. Your Double Car Garage Is Also Set Up With A Side-Door That'll Bring You To Your Dog-Run, Storage Area & Garden Shed. ALL RENOVATIONS COMPLETED BY LICENSED & EXPERIENCED PROS, NO "HANDY MAN"SPECIALS! ** 2-MIN Walk To Holland Landing Public School** (id:60365)
12 Mount Crescent
Essa, Ontario
Welcome to 12 Mount Crescent Where Timeless Elegance Meets Modern Luxury Step into a world of refined living at 12 Mount Crescent, where timeless design and upscale finishes define this extraordinary 4-bedroom, 3.5 bath residence nestled in one of Angus's most desirable communities. Set on a premium lot and offering over 3,000 sq. ft. above grade, this home seamlessly blends classic charm with luxurious upgrades a perfect harmony of sophistication and comfort. A grand 20-ft foyer crowned by an opulent two gold-leaf chandelier welcomes you, hinting at the elegance that flows throughout. The heart of the home is the gourmet chef's kitchen, featuring Thermador appliances, a 48-inch gas range, custom quartz countertops and backsplash, build in fridge and an center island perfect for family gatherings and entertaining in style. Throughout the home, rich engineered hardwood flooring and custom "Closets by Design "organizers in through out that elevate every space with thoughtful detail. The primary suite serves as a serene retreat, complete with a spa-inspired 5-piece ensuite, while each of the three additional bedrooms enjoys its own private ensuite ensuring comfort and privacy for every member of the household. Step outside to your beautifully landscaped backyard oasis, boasting elegant patio stonework, a full sprinkler system, and ample space for outdoor living and entertaining. Additional highlights include a tandem three car garage, a landscaped front and rear yard, and a wired security system for added peace of mind. Ideally located just minutes from major shopping, highway access, scenic trails, parks, and schools including Angus Morrison Elementary and St. Joan of Arc Catholic High School. This remarkable property truly checks every box. Timeless in design, unmatched in quality, and exceptional in every detail. This home must be seen to be fully appreciated. (id:60365)
24a Tatton Court
King, Ontario
Welcome to 24A Tatton Court, located in the sought-after King City. This bright, spacious 3-bed 3-bath luxury freehold townhome features many upgrades. Step inside to an open-concept main floor with 9-foot ceilings and hardwood flooring throughout. At the front of the house, there's a dedicated workspace or living area that enjoys ample natural light. The rear boasts a modern, roomy kitchen with tall upper cabinets finished with crown moulding, soft-close doors, pot drawers, a center island, pantry, and stone countertops-ideal for any chef. The inviting dining room offers additional sunlight through an oversized sliding door with transom, making it perfect for both formal and casual meals. The open-concept family room showcases a contemporary 34-inch linear electric fireplace, creating a stylish and functional space for entertaining guests. Upstairs, you'll find three generous bedrooms and a convenient laundry room. The Primary Suite includes a spacious walk-in closet and an upscale ensuite bathroom with double sinks, a freestanding soaker tub, and a frameless glass shower. The second bedroom features a vaulted ceiling and large closet, while the third bedroom provides a picture window and plenty of closet space. With direct garage access and a fenced backyard that offers privacy, plus an artificial turf front yard for easy upkeep, this home is designed for modern living. Enjoy quick connections to GTA destinations via King City's GO Station and Highway 400, leading to Highways 401, 407, and 427. The property is also near Zancor's new Recreation Centre, scenic parks, and excellent schools such as Country Day School, St. Andrew's College, St. Anne's School, and Villa Nova. Trendy shops, restaurants, grocery stores, the LCBO, and more are within walking distance. Experience a luxurious lifestyle combining rural charm and urban amenities at this exceptional home! (id:60365)
22 Porterfield Crescent
Markham, Ontario
Welcome to Johnsview Village, Thornhill's Best Kept Secret! Located in the prestigious John & Bayview pocket, this beautifully updated 3-bedroom condo townhouse offers the perfect blend of comfort, style, and convenience. Fully renovated in 2025, the home features a modern open-concept kitchen with stylish cabinetry and stainless-steel appliances, complemented by new flooring throughout the main, second, and basement levels. The bathroom was fully renovated in 2025, adding a fresh and contemporary touch. The home has also been freshly painted (2025), making it completely move-in ready. Step inside to a bright and inviting main floor with seamless flow between living, dining, and kitchen areas, perfect for entertaining family and friends. The walk-out to a private fenced backyard provides your own outdoor retreat. Upstairs, you'll find three spacious bedrooms and a modern full bathroom. The finished basement offers a versatile recreation area, laundry, and storage, ideal for an office, gym, or playroom. As part of the well-managed Johnsview Village community, residents enjoy an outdoor pool, tennis courts, playground, and lush green spaces, a true lifestyle upgrade in a family-friendly neighbourhood. Steps to top-rated schools, parks, community centre, library, shopping, transit, and Hwy 407, this home is a rare opportunity for those seeking comfort and convenience in a prime Thornhill location. Perfect for first-time buyers, growing families, or smart investors, this home truly checks all the boxes! (id:60365)

