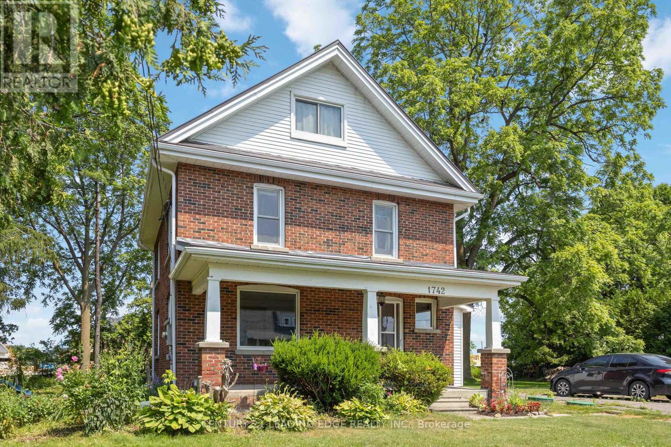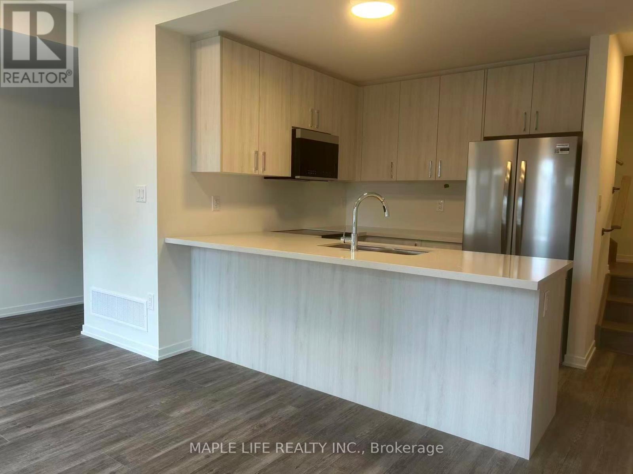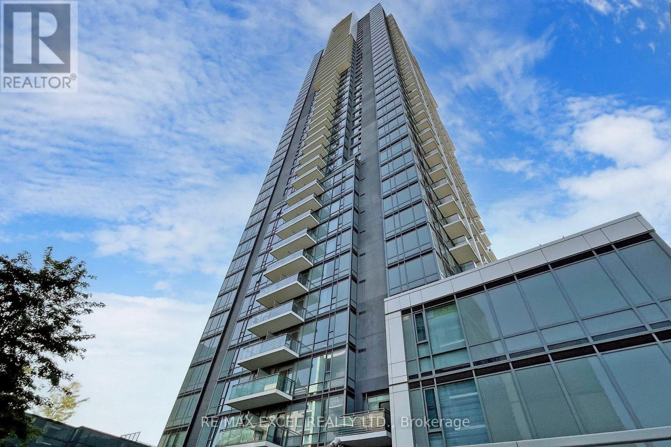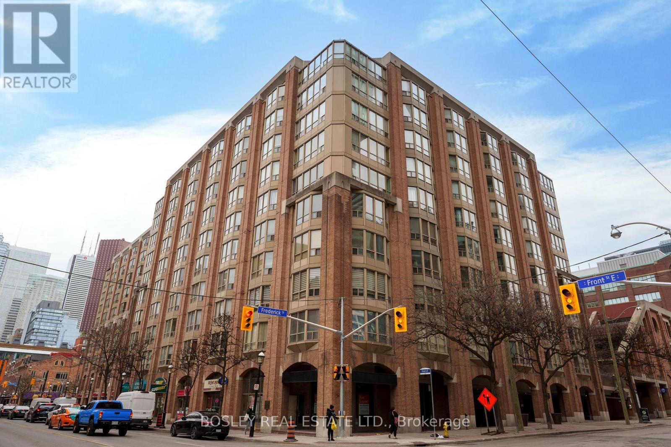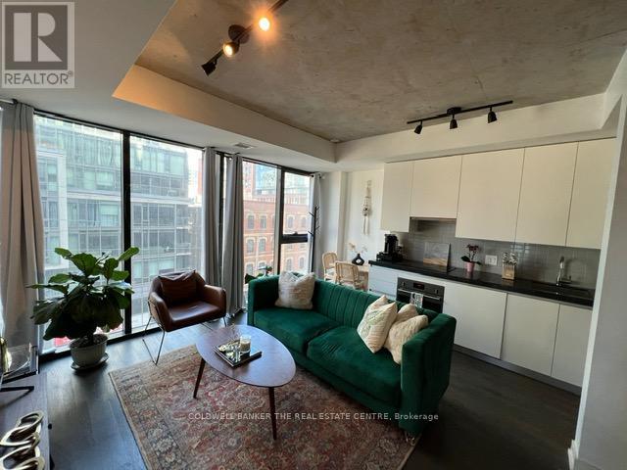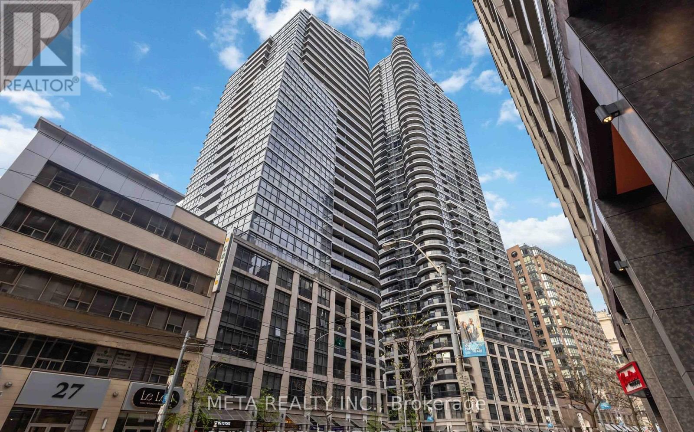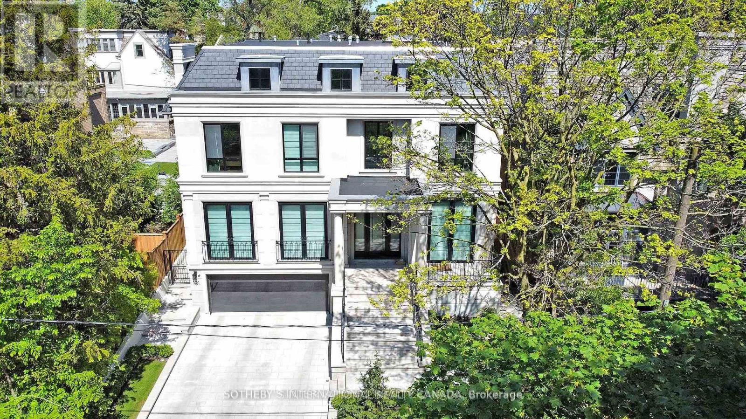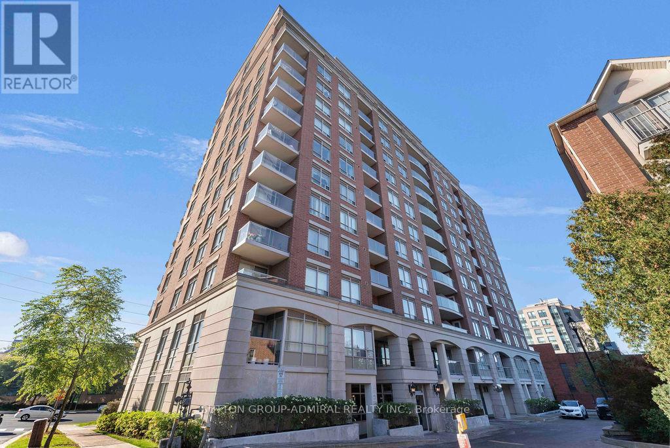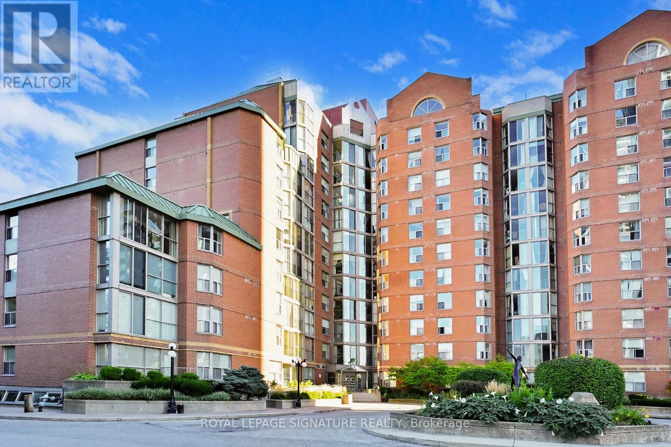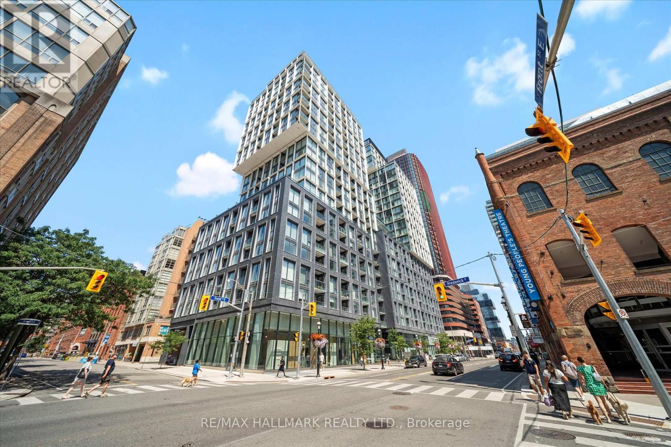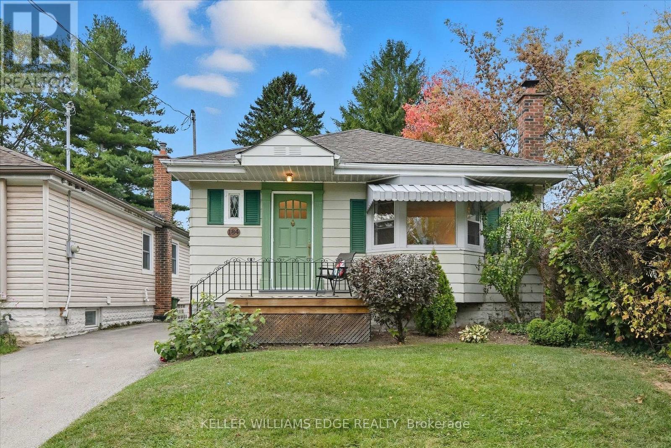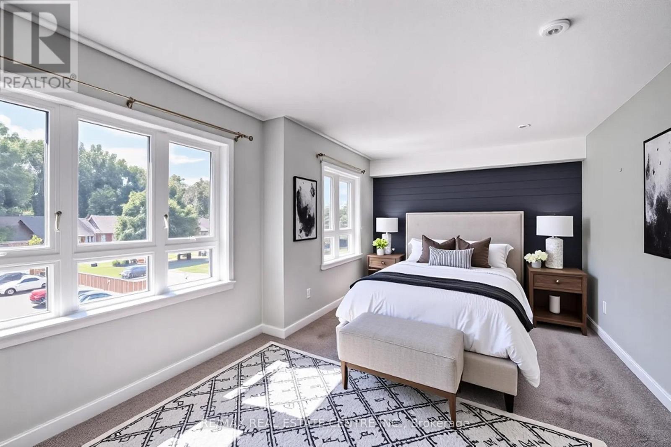1742 Lane Street
Pickering, Ontario
Welcome to 1742 Lane Street in the heart of Claremont, a place where timeless character, family-friendly living, and future potential come together. This beautifully updated century home is nestled on a rare 160 x 116 ft non-severable lot, surrounded by multi-million dollar estate homes in one of Durhams most charming hamlets. Located on a quiet, tree-lined street, you'll enjoy the peaceful rhythm of small-town life where kids still ride bikes after school, neighbours wave from their porches, and every season brings new family memories. Inside, you'll find the charm you've been craving: original oak trim, oversized baseboards, pocket doors, and vintage details, balanced with smart updates for modern living. The home has been freshly painted (2025) with new kitchen and hallway flooring (2020). Large principal rooms offer room to grow, and the sunroom overlooking the expansive backyard is perfect for morning coffee or quiet moments. Upstairs features two generous bedrooms with ample closets, while the third-floor primary suite gives parents their own private retreat complete with ensuite and sitting area. All the big upgrades are done: steel roof (2021), exterior waterproofing (2021), air exchange system (2022), heat pump (2025), water filtration, septic updates (2024), and more. Outside, enjoy a powered bunkie, saltwater hot tub, and barn-style garage with loft and workshop ideal for hobbies, extra storage - or even your own pony. With the new subdivision and upcoming park and splash pad just a short walk away, your family can enjoy all the new amenities without sacrificing the peace and space of your quiet street. Come make this your forever home, and start your next chapter in Claremont this fall. (id:60365)
182 Matawin Lane
Richmond Hill, Ontario
Move-In Ready! Never-Lived-In End-Unit Townhome | Serene Green Belt Views & Prime LocationWelcome to your new home in Richmond Hill! This pristine, end-unit townhouse offers the perfect blend of tranquility and convenience, providing a peaceful retreat without sacrificing access to urban amenities.Your New Home Features:Bright & Sunny: View-facing with no obstructions, filling the living room, bedrooms, and balconies with excellent natural light all day.Quiet & Private: Nestled on a quiet inner street, you'll enjoy a serene environment overlooking a large green belt.Spacious & Private Layout: 3 bedrooms and 4 bathrooms, with each bedroom featuring its own 3-piece ensuite-perfect for roommates or family.Master Retreat: The master bedroom boasts a walk-in closet and its own private balcony.Move-In Ready: Equipped with brand-new appliances, so you can settle in effortlessly from day one.Unbeatable Location at Major Mackenzie & Leslie:Effortless Commute: Quick access to Hwys 404 & 407. Two GO Train stations are within a 5-minute drive for an easy trip downtown.Ultimate Convenience: Just a 3-minute drive to Walmart, Canadian Tire, diverse shopping plazas, and a wide selection of restaurants, including many Chinese options.Top-Rated Schools: Situated within a 5-minute drive of both Bayview High School and Alexander High School.This is more than just a rental-it's a lifestyle offering unparalleled convenience for commuting, shopping, and family life.Don't miss out! Contact us today to schedule a viewing and experience it for yourself. (id:60365)
2506 - 55 Ann O'reilly Road
Toronto, Ontario
$$$Renovated high-demand unit on the 25th floor with a stylish white-and-gold theme, thoughtfully designed for both comfort and functionality. This Tridel-built gem features ample storage in the kitchen and bathroom. The one-plus-den layout offers a functional and spacious design. Den can be use as second room, 9 feet Ceiling. Step onto the open balcony to enjoy breathtaking, unobstructed views of downtown Toronto, Lakeviews, and stunning sunsets. The building boasts excellent amenities, including a gym, steam sauna, jacuzzi, library, and visitor parking. The lobby exudes a luxurious, hotel-like ambiance with soothing music, a fountain, and elegant decor. Effortless access to subways, major highways (401, 404, DVP), public transportation, and shopping centers makes this location incredibly convenient. TTC and Viva buses are right at your doorstep, with just one express stop to Don Mills Subway. This smoke-free, well-maintained building comes with low maintenance fees, making it as your dream home. (id:60365)
605 - 160 Frederick Street
Toronto, Ontario
Welcome to Old York Place located in the desirable St. Lawrence Market steps from restaurants, the financial district, theatres and all amenities. This executive suite with over 2,000 SF of living space, boasts 2 bedrooms plus den, 2 bathrooms and parking. Facing south, this unit features a large foyer with a coffered ceiling, a large-sized kitchen equipped with Subzero fridge, Boche stove, Miele dishwasher and a separate pantry/laundry complete with built-in shelving. The large living/dining room is perfect for hosting family gatherings. The large primary bedroom retreat features a walk-in closet and a luxurious 5-piece bathroom with double sinks. Amenities include 24-hour concierge service, an indoor pool, hot tub, Sauna, outdoor terrace with BBQ, squash courts, and party room. See attached floor plans. (id:60365)
423 - 629 King Street W
Toronto, Ontario
Best location in the city!! One Bedroom Suite At The Thompson Residences In The Heart Of King West & Downtown Toronto. Featuring A Sleek Scavolini Kitchen W/High End Appliances, Integrated Fridge And Dishwasher And Stone Countertops. Floor To Ceiling Windows! 24Hr Concierge, Gym And Use Of Rooftop Infinity Pool At Glamorous Lavelle. Owned Locker For Extra Storage. Minutes Away From Major Highways & City Attractions. Steps to The Well, Grocery stores, Health Food, King West, Rogers Centre, Scotiabank Arena, Major Highways and The Waterfront Are All Minutes Away. (id:60365)
25 - 25 Carlton Street
Toronto, Ontario
Welcome to The Met, a well-built condominium in the prime location of Younge & College! This east-facing 1 bedroom 1 bathroom unit offers smart, functional living with no wasted space and a large private balcony included. Freshly painted and featuring luxury hardwood flooring, this bright and airy unit boasts floor-to-ceiling windows that flood the space with natural light. The open-concept kitchen is equipped with stainless steel appliances, a center island, and modern finishes throughout. This home features a newly renovated bathroom (Apr 2025) showcasing elegant tile work and designer fixtures. The primary bedroom has a large double closet with convenient IKEA built-in shelving. Enjoy world-class amenities, including an indoor pool, gym, sauna, steam room, whirlpool, media room, guest suites, and 24-hr concierge. Located just steps from College Subway Station & Streetcars. U of T. Toronto Metropolitan University, Eaton Centre, shops, cafes, hospitals, and more - this location has an immaculate Walk Score of 99. ***Utilities Included! You don't want to miss this one! (id:60365)
101 Dunloe Road
Toronto, Ontario
One of the best deals for prominent newer custom luxury homes in Forest Hill. New built in 2022. Detailing refined in 2023. This sumptuous residence offers the most popular amenities suitable for modern families and world citizens. Lorne Rose Architect & Nazam Interior. A generous list of inclusions. Indiana Limestone facade & natural stone landscaping wraparound. Grand front landing exudes sumptuous grandeur. 10 ft to 12.5 ft ceiling heights and Cambridge elevator spans all 3 storeys. Total 5 full ensuite bedrooms with lavish b/i wardrobes, 7 stylish bath with floor heatings & smart toilets , 2 main floor kitchens with high end appliances including Lacanche Stove & Full Miele Packages. 1 outdoor kitchen with b/i stone structure & appliances. 2 equipped laundry. Top notch cabinetry with custom millwork, lighting layers, stone panelling & hidden organizations. Premier white-oak & engineered hardwood flr. Dolomite &Carrera marbles. Bright, airy & abundant natural lights illuminate every space. Upgraded California windows & doors in tempered glass, first class frames & hardware. Seamless indoor-outdoor transitions with strategic placements of extended skylights, flr-t-ceiling & wall-t-wall walkouts. Comprehensive home automation & surveillance controls on security, cameras, lighting, sound, pool water, snow-melting & irrigations. Contemporary engineering ensures everyday comfort. 2 sets of AC & Furnaces. 4 Marble/Slab Fireplaces. Power generator. Central Vac. B/i speakers. Italian Phylrich hardware. Rosehill 700-b Wine Cellar. 2 wet bars. Separated nanny quarter. Office with guest access & terrace. Heated pool with smart fountain. Snow-melting through garage, driveway, front landing & lower walkout. Floor heating in baths, marble area & entire basement. 2 EV chargers. Extra exterior storage excavation. Walks to top schools incl UCC, BSS & FHJS. Luxury with Ease. This residence has-it-all. Exceptional value for an epitome of high-end home with rich list of amenities. (id:60365)
Uph3 - 2 Clairtrell Road
Toronto, Ontario
Stunning Newly Renovated (in Sept 2025) Upper Penthouse Suite! Featuring soaring 9 ceilings and 1,337 sq. ft. of luxury living, plus a 120 sq. ft. south-facing balcony with breathtaking views, totaling 1459 sq ft! Located in the prestigious Bayview Mansions at Bayview & Sheppard,this bright and sun-filled home showcases elegant new 48" x 48" Italian tile flooring, a modern kitchen with granite countertops, and stainless steel appliances. Two stunning newly renovated bathrooms with modern vanities, each with thermostatic rainfall showers with body jets. Enjoy two parking spots, a gorgeous south view, and natural light in every room. Just a 2-minute walk to Bayview Subway Station, 2 minutes to Hwy 401, and steps from Bayview Village, Loblaws, and all the conveniences of city life. (id:60365)
1205 - 5795 Yonge Street
Toronto, Ontario
Discover the perfect blend of space and city living at 5795 Yonge Street, PH Unit 1205. Rarely offered at over 1,400 sq. ft., this suite delivers the comfort of a home with the convenience of condo living all in one of North York's most connected neighbourhoods. Inside, youll find 2 spacious bedrooms and 2 full bathrooms, including a sun-filled primary retreat with its own ensuite. The open, airy layout is designed for both everyday living and entertaining, giving you the flexibility to create a home that truly fits your lifestyle. At Yonge & Finch, everything you need is right outside your door. From trendy restaurants and cozy cafés to everyday essentials and boutique shopping, the neighbourhood is buzzing with life. Commuting is effortless with Finch Subway Station and TTC, just steps away, your gateway to the entire GTA. Many amenities elevate your living experience even further. Enjoy both an indoor and outdoor pool, relax or host gatherings in the outdoor BBQ area, stay active in the gym, and enjoy the security and convenience of a concierge and security system.This is more than a condo, its a lifestyle. Spacious, connected, and full of possibilities, Suite 1205 is your opportunity to live big in the heart of North York. (id:60365)
413 - 158 Front Street E
Toronto, Ontario
Live at the heart of downtown Toronto's vibrant waterfront community, surrounded by the city's best dining, shopping, and entertainment. Just steps from the historic St. Lawrence Market, this 2 bed, 2 bath condo offers a thoughtful layout with spacious rooms, upgraded laminate floors, 9ft ceilings, and stylish modern finishes. Enjoy state-of-the-art building amenities including a fully equipped gym, yoga studio, theater, party room, rooftop outdoor pool, visitor parking, and 24-hour concierge and security. With a near-perfect 99 walk and transit score, you're minutes from No Frills, George Brown College, the Financial District, Union Station, King Streetcar, subway access, and an endless array of local restaurants, cafés, and boutiques plus quick connections to the Gardiner for easy travel in and out of the city. Underground visitor parking available for guests. (id:60365)
184 Cline Avenue S
Hamilton, Ontario
This charming bungalow has the bones of a great starter/downsizer home or an investment property. Hardwood, newer windows except the charming leaded glass casements in the bay window. Three bedrooms on the main floor, updated bath and windows, freshly painted throughout and new carpet in the basement family room and bedroom. 2-piece on lower level. Large, well-built garage offers opportunities for future uses. Brand new SS fridge and Stove. Good quality D/W and Washer Dryer, at this price point. Private yard, private driveway. Quiet dead end street. Walking distance to McMaster (16 minutes to Student Centre). Minutes to 403 access. Close to bus routes. (id:60365)
A4 - 190 Century Hill Drive
Kitchener, Ontario
Welcome to A4-190 Century Hill Drive a beautiful townhouse nestled in a desirable, modern complex that blends style, comfort, and convenience. Step into the heart of the home: a sophisticated kitchen featuring crisp white cabinetry, gleaming granite countertops, elegant tile flooring, and a chic subway-tile backsplash. Premium stainless steel appliances elevate the space, while a walk-in pantry ensures ample storage. A large window above the sink fills the room with natural light, creating a bright and welcoming atmosphere. The dining area has a view of the parking lot. Adjacent to this space, a converted bonus room offers a cozy retreat with a large window and direct access to your private balcony, perfect for morning coffee or evening relaxation. Upstairs, on the second level, is a versatile study area with the ideal setup for a home office or study zone, while the upper-level loft adds even more flexibility, whether as a reading corner, creative space, or quiet escape. The spacious primary bedroom is a sanctuary, illuminated by two large windows and complemented by a generous walk-in closet. A second well-sized bedroom and a beautifully finished 4-piece bathroom with an expansive vanity and shower/tub combo complete the upper level. The location includes quick access to Highway 401 and Conestoga College, perfect for commuters and students alike. Nature lovers will appreciate being just steps from Steckle Woods, offering scenic trails and peaceful surroundings. With shopping, dining, and parks nearby, every convenience is within reach. (id:60365)

