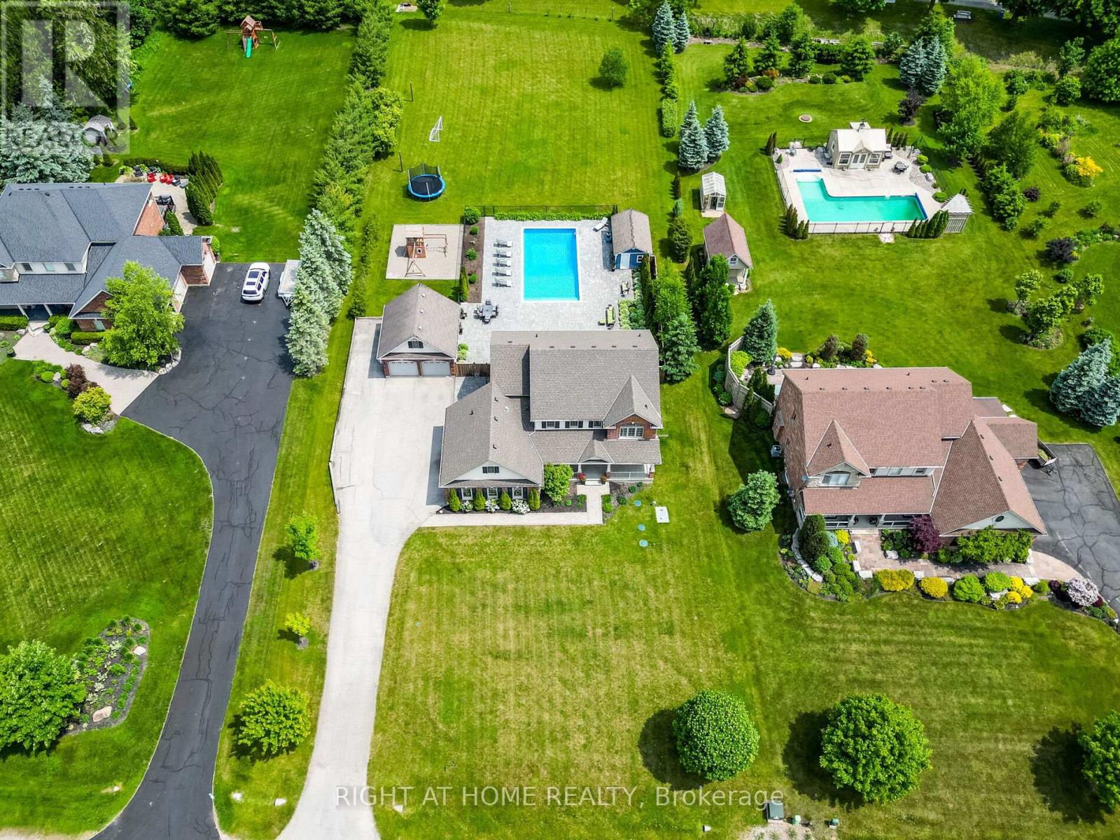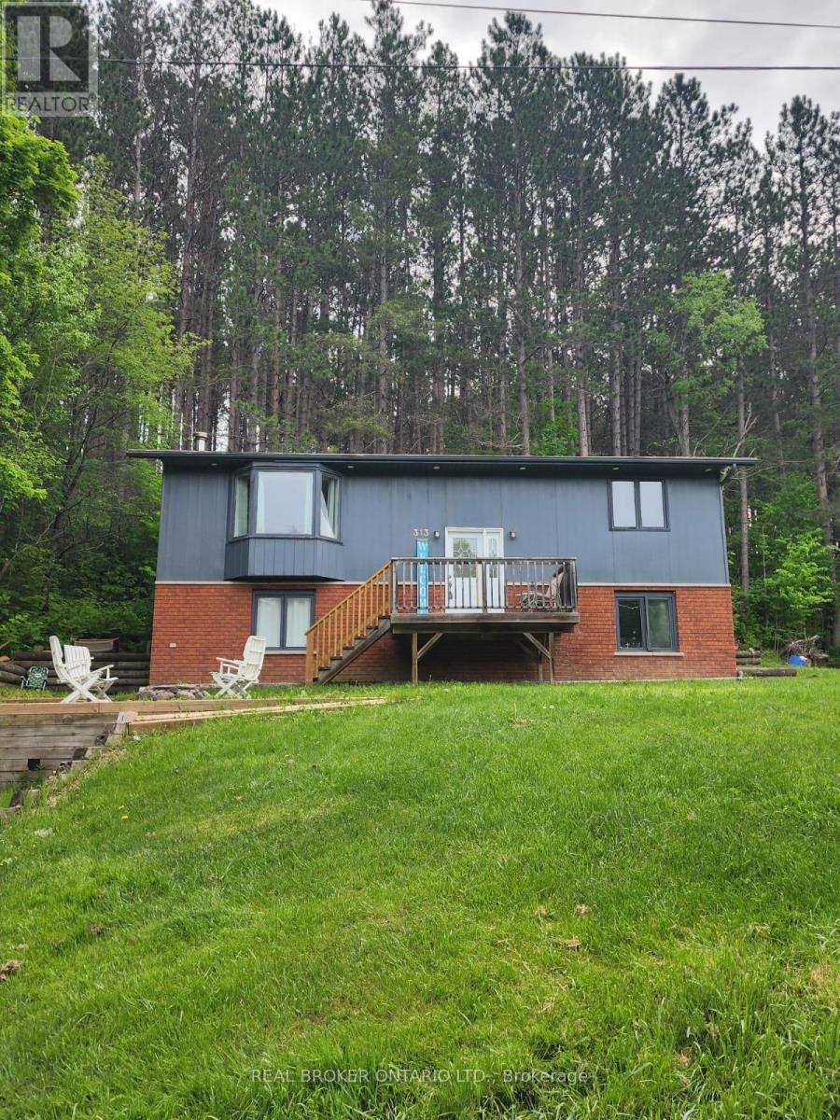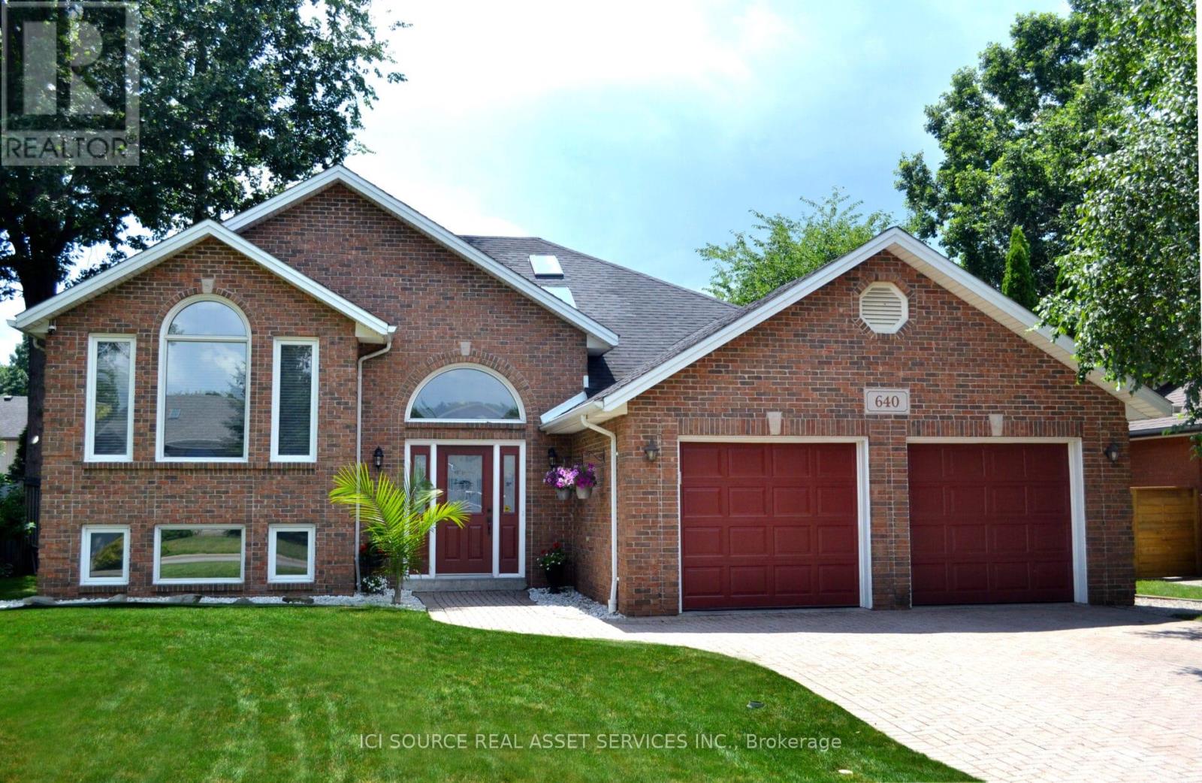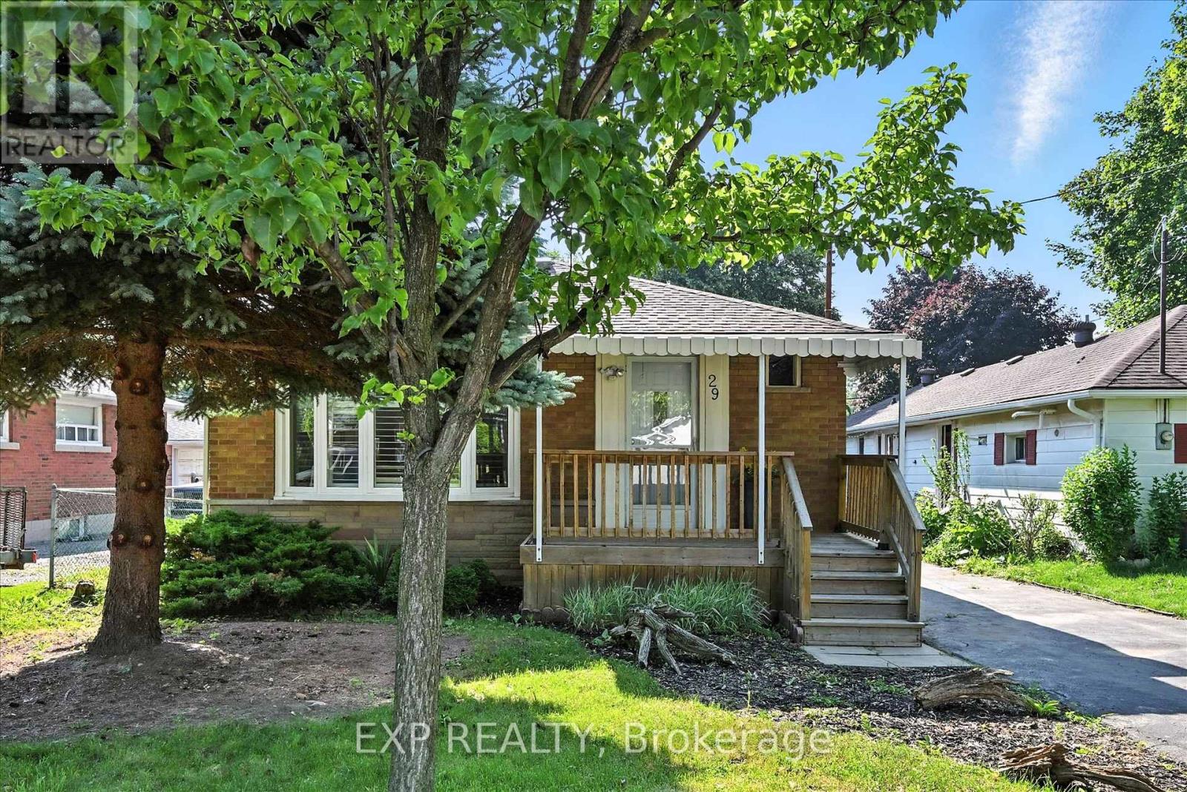514 - 5 Defries Street
Toronto, Ontario
BROCCOLINI - River & 5th Condo. Fully Furnished. Mesmerizing Terrace with Private BBQ, A True Entertainer's Dream. Breathtaking City Views. Sun-Filled, Floor to Ceiling Windows Boasts Plenty of Natural Light. 1 & 1 Den (2nd Bedroom) with Spa Inspired Washroom. Experience the 5 Star Hotel Amenities; 24/7 Concierge, Outdoor Pool, Conference Suites, Fitness Centre & More. Minutes to Markets, Coffee Shops, Bakery, Theatres, Universities/Colleges, Dining & Don Valley Parkway Access Minutes Away. Experience the Truly Coveted Downtown East Location! Steps to TTC at Queen East/King East & Dundas. St. Enjoy. Parking available at an additional cost. (id:60365)
4701 - 395 Bloor Street E
Toronto, Ontario
Luxurious Condo Located Conveniently On The Bloor Line 2! One-Minute Walk To Subway Station! South Facing, Bright & Fill Your Home w/ Natural Lights! Amazing Cityview on 45+ High Floor! Spacious & Functional Unit Layout With Open Concept. Minutes From University of Toronto, TMU/Ryerson, Groceries, Yonge/Bloor, Yorkville, Shops, Food, And All Other Amenities You Find in Toronto! TTC & Subway Station At Doorstep. (id:60365)
33 Bay Berry Lane
Niagara-On-The-Lake, Ontario
Located on a quiet lane in the Beautiful historic Old Town neighborhood of Niagara-on-the-lake, backing onto the forest of Two Mile Creek, this bright spacious 2 + 1 Bedroom 3 Bathroom home offers over 2600 sq feet of living space. As you enter the bright and welcoming foyer you will be instantly drawn to the stunning view of the forest through the great room windows. At the front of the home you will find the 2nd bedroom with a large front window, a 3 piece bathroom and front hall closet which lead into the open concept kitchen, living and dining room with soaring ceilings and double skylights that make the space airy and bright. The kitchen features s/s appliances, an island with granite counters and a walk-in pantry with hook up for a washer/dryer. Walk-out from the living room to a beautiful deck and patio overlooking a stunning landscape of the forest. The spacious primary suite has two large closets and an updated 5 piece ensuite. The lower level has an oversized rec room giving you plenty of space, a generous sized 3rd bedroom, a spacious 3 piece bathroom, a laundry room and a huge storage area with plenty of closets. Relax and enjoy the the outdoors in the beautifully landscaped yard with an amazing deck and stone patio that backs onto the forest and Two Mile Creek. There is a direct walk-out from the front hallway to a spacious 2 car garage. There is parking for 4 cars on driveway. This fabulous home is walking distance to all that Niagara-on-the-lake has to offer such as Ryerson Park where you can watch beautiful sunsets or laze on the beach and dip your toes in the water, famous Queen Street where there is fabulous shopping and restaurants as well as Canada's Oldest Golf Course where you can take in a golf game with beautiful lake Ontario views. (id:60365)
27 Armstrong Street
Erin, Ontario
Welcome to 27 Armstrong Street. A Rare Gem in the town of Erin! Experience the perfect blend of elegance, comfort, and space in this beautifully maintained 5-bedroom family home, nestled on a one-acre lot in one of Erin's most sought-after neighborhoods. Step inside to find a thoughtfully designed layout that includes a main-floor in-law suite, with gas fireplace, ideal for multi-generational living or private guest quarters. The spacious principal rooms offer an abundance of natural light, creating a warm and inviting atmosphere throughout. The real showstopper? Your own private backyard oasis. Enjoy summers like never before with a 20' x 40' saltwater pool, surrounded by lush landscaping and ample space for entertaining, relaxing, or simply soaking up the sun. Additional features include: Spacious eat-in kitchen with walkout to deck. Separate formal dining and living areas, plus a main floor office. Large primary bedroom with a 5pc ensuite bath and walk in closet. Finished basement with additional living space & 6th bedroom. Large detached 2 car garage and ample driveway parking. Quiet, family-friendly street with easy access to town amenities, schools, and scenic trails. Whether you're hosting friends, raising a family, or seeking space and serenity just outside the city, 27 Armstrong Street offers it all. (id:60365)
592 Blair Creek Drive
Kitchener, Ontario
Beautiful 4 bedroom, 3 bathroom Townhome located in the highly sought after Doon South area. The main floor features an open concept layout, upgraded kitchen equipped with stainless steel appliances and premium finishes. Sliding doors lead to the backyard, perfect just in time for summer. Enjoy your own private garage with inside entry that leads to a mud room. The upper level is spacious offering 4 bedrooms, laundry and an additional living space. The primary bedroom comes appointed with a large walk-in closet and 5 piece ensuite! The home is move-in ready for September 1, and located near fantastic schools, parks, trails, and just minutes to the 401. Don't miss out! (id:60365)
313 Syples Street
Armour, Ontario
Perched perfectly across from the Magnetawan River with it's expansive 175 km's this updated raised bungalow is turn-key ready and boastsalmost 2000 square feet of living space. As soon as you pull up to the 4-car driveway the home welcomes you with its views (and no neighboursto block the river) with its 80+ foot wide lot. Once inside an open floor plan and 2024 flooring and bay river facing window draw you into it'scharm. The kitchen boasts 2024 fridge, quartz counters and mosaic stone backsplash. Travel into the dining room with large pantry and mainfloor laundry making chores a breeze. Through the sliding doors to the back yard with deck 2024 and shed plus the property goes a greatdistance into the forest. Over to the two oversized bedrooms again with updated 2024 flooring and a main floor 4-piece bathroom with linencloset. On it's own level and wing the primary suite has separate entrance, large closet space and 3-piece ensuite. To help with bills or to putyour in-laws in, a handy one-bedroom apartment is filled with bright windows, a 4-piece bathroom with subway tiles and niche, spacious livingroom, kitchen and separate laundry. Enjoy a stroll along the Heritage River Walk at the shore's edge, launch your boat off the public boat launch,or stroll into town to the Hardware store, pub, grab groceries, yummy treats at the bakery or to do your banking or such. Fishing is also commonin the area or grab your paddle board for a tranquil tour. Also popular snowmobiling spot or head to Katrine Beach for a picnic day with thekiddos. Hot water tank 2024, washer and dryer 2024, attic upgraded insulation 2024, shed 2024, ecobee thermostat 2024, 200 amp panel. (id:60365)
1507 - 385 Winston Road
Grimsby, Ontario
Gorgeous Luxury 1 Bed + Den suite, with parking & Locker in a lake side condo with breathtaking views of Lake Ontario. Bright & spacious, 9' high ceilings, kitchen with quartz counters and stainless steel appliances and extended cabinetry. Open concept with modern finishes, close to lake, QEW Hwy & GO station, shopping, restaurant, and waterfront trail. World Class Amenities Include: 24 hour concierge, gym, yoga/spin studio, party room, rooftop terrace w/ BBQ, indoor, outdoor dining, sky lounge with fireplace, indoor bicycle room. (id:60365)
65 - 1096 Jalna Boulevard
London South, Ontario
Highly desirable White Oaks FULLY RENOVATED apartment. 3 bedrooms; 2 baths. This condo is close to everything including White Oaks Mall, The Whale Pool Community Centre, Skate Park and many grocery options and restaurants to choose from. 4 minute drive to the 401. This suite has a lovely flow, right from the front door, passing by a large storage area, the 1st bedroom and a coat closet. The rest of this home opens to an open concept area with both dining and living spaces; exiting out onto a large patio with attractive pavers. The kitchen comes with all applicants including a washer/dryer nook with good shelving! In the summer you and your guests can take advantage of the large pool. This is a White Oaks Gem and won't last long! (id:60365)
21 Idylwood Road
Welland, Ontario
Sold 'as is, where is' basis. Seller makes no representation and/or warranties. All room sizes approx. (id:60365)
8 - 150 Oak Street
Norfolk, Ontario
Welcome to this beautifully maintained condo offering nearly 1,300 sq. ft. of above grade living and perfectly nestled in a quiet enclave in downtown Simcoe. With mature trees as your backdrop and a spacious back deck that feels like your own private retreat, this home blends the best of in-town convenience with serene, nature-inspired living. Step inside to find a thoughtfully designed main floor with an expansive primary bedroom, a generous eat-in kitchen, and an inviting living space that flows effortlessly to the deck ideal for entertaining or quiet morning coffees. Downstairs, a large rec room offers flexible space for a home gym, playroom, office, or media centre. Whether you're upsizing, downsizing, or looking for low-maintenance living without compromise, this rare offering combines location, space, and lifestyle in one turnkey package. Close to shops, schools, trails, and all downtown amenities this is a home that truly has it all. Dont miss your chance to enjoy Simcoe living at its finest. (id:60365)
640 Delaware Avenue
Lasalle, Ontario
Very clean, well maintained, brick to roof oversized raised ranch in move in condition, located in the heart of LaSalle, surrounded by nature, on a quiet street with minimal traffic. Walking distance to the LaSalle Public Elementary school (2 minutes) and walking distance to Detroit River. A short 10 minute drive to all of LaSalles main amenities and close to the US border. Main Features: Spacious open concept design, Approximately 3300 sq ft of finished living space, Newer roof, Cathedral Ceilings, 4 Bedrooms, 3 Full updated bathrooms, Oversized fully finished 2.5 Car garage with exit to back yard, Large interlock driveway for parking up to 6 cars, High Efficiency Central Air and Furnace, LifeBreath Whole House Air Filtration System, Separate Grade Entrance goes out to back yard, Stone patio and deck with storage underneath, Hardwood and tile flooring throughout, Skylights in upstairs Bathrooms, Formal Living Room, Large Dine In Kitchen, Separate Formal Dining Room, Master bedroom with ensuite bathroom featuring a Marble Rain Shower Stall, Family room with gas fireplace, Oversized Entertainment room, Fully finished laundry room, Separate utilities room with lots of storage space. Recent updates (2025) include: Windows, Doors, Flooring, Deck with stone patio, AC, and more! *For Additional Property Details Click The Brochure Icon Below* (id:60365)
29 West 21st Street
Hamilton, Ontario
Located in the desirable Westcliffe neighborhood on Hamilton Mountain, this spacious detached brick bungalow offers exceptional versatility, making it ideal for large or multi-generational families, or savvy investors. The home features 5 bedrooms, 2 bathrooms and 2 kitchens. The main floor boasts 3 bedrooms, eat-in kitchen, large living room and a 4-piece bathroom. The recently renovated lower level in-law suite (2017) includes 2 additional bedrooms, a modern kitchen, a bright living room with egress window, and a 3-piece bathroom perfect for extended family.The home also offers laundry area in the basement and is equipped with updated systems, including a new furnace and asphalt shingles (2024), new plumbing in basement, kitchen and bathroom drains in basement (2017), and a fully inspected 100 amp electrical panel with all new wiring in the basement. Additionally, the main floor and lower level are fitted with interconnected, hard-wired smoke detectors for added safety.Outside, you'll enjoy a large deck, fully fenced backyard, and a charming front porch ideal for enjoying morning tea. With its blend of updated features and spacious layout, this home provides an incredible opportunity to live in a sought-after neighborhood, close to Mohawk College and Hillfield Strathallan School. A perfect choice for those seeking comfort, convenience, and flexibility. (id:60365)













