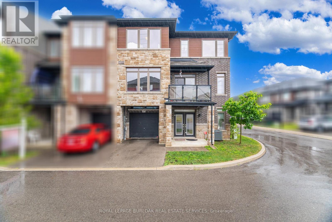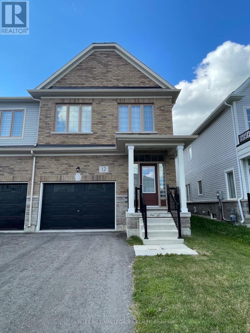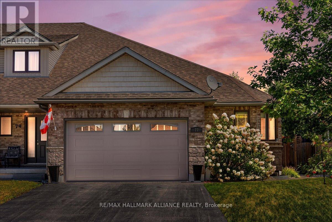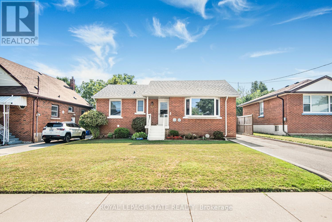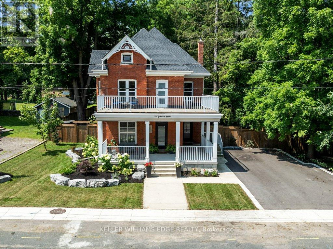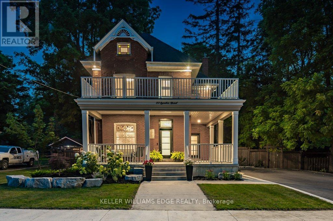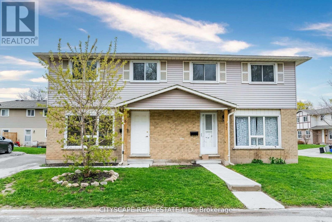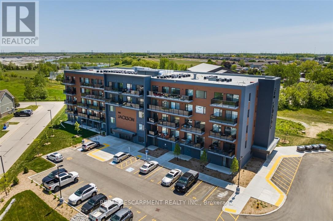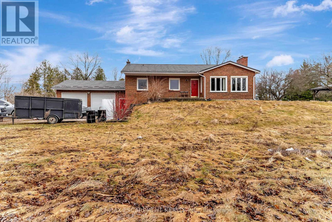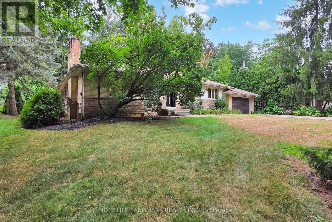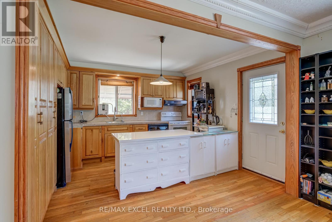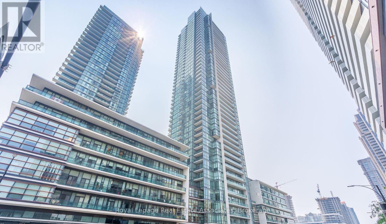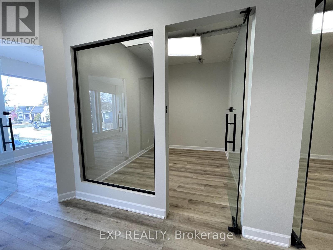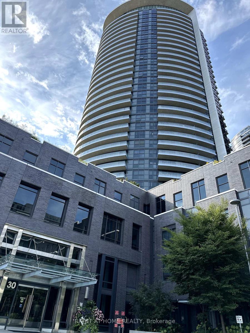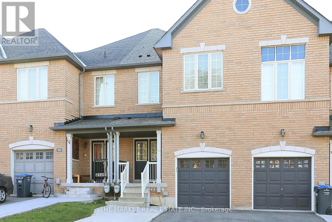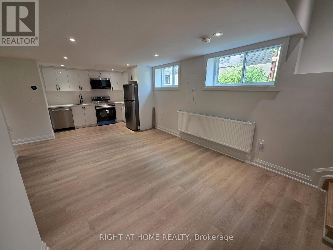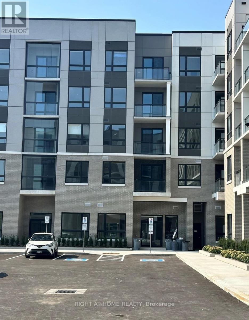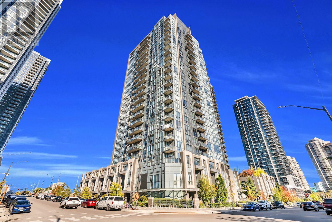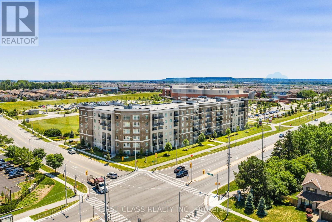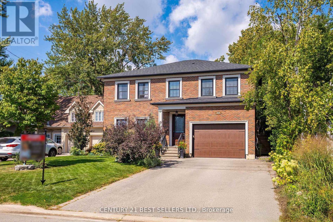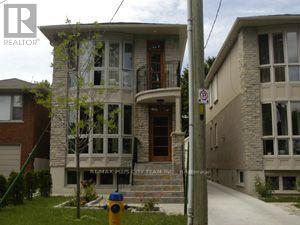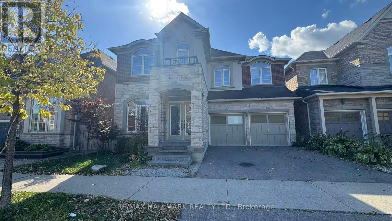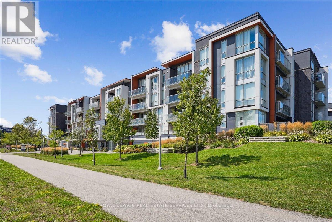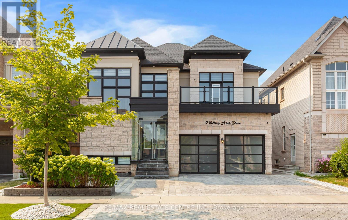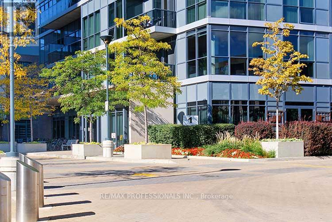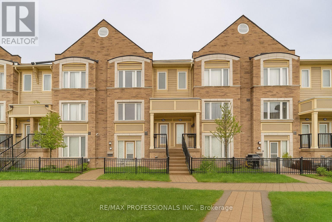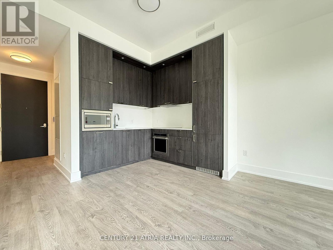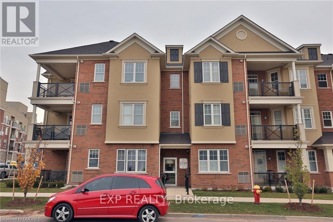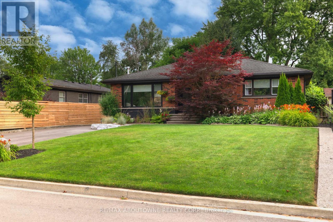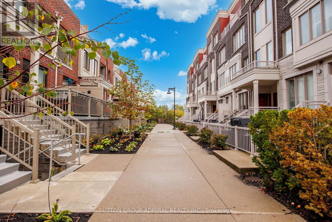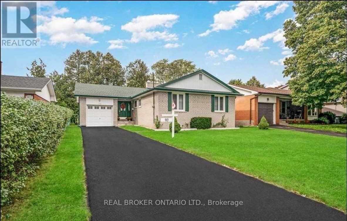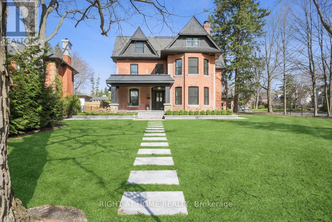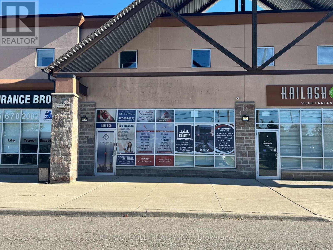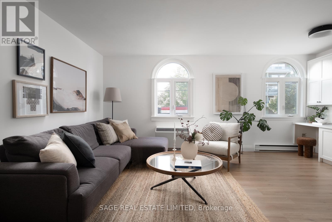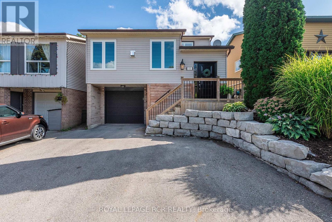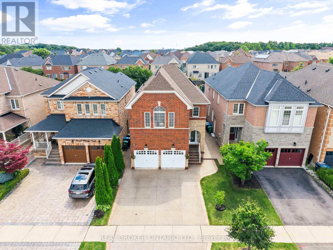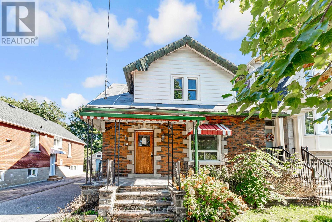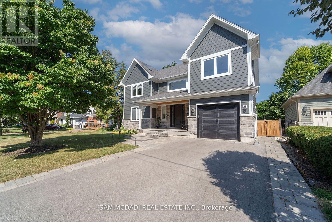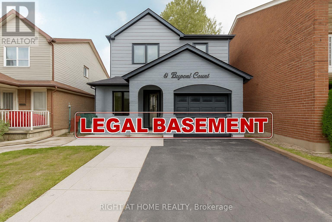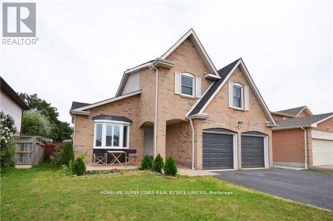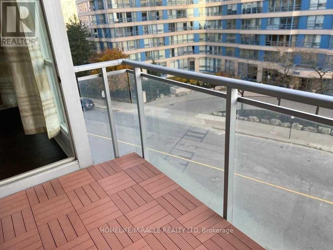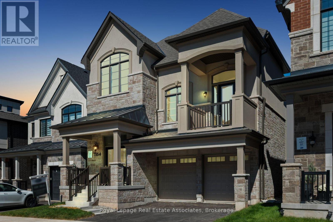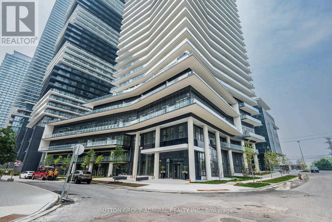69 - 30 Times Square Boulevard
Hamilton, Ontario
Welcome to #69-30 Times Square Blvd, a stunning corner-lot townhouse located in the vibrant and family-friendly Trinity neighbourhood of Stoney Creek. Offering approximately 1,928 square feet of beautifully designed living space, this 3-bedroom, 2.5-bath home perfectly combines style, comfort, and convenience in a highly sought-after community. From the moment you enter, you'll be impressed by the bright and airy layout, enhanced by large windows that flood the space with natural light. The wide-open design of the main living area creates an ideal setting for both everyday living and entertaining, with a seamless flow between the kitchen, dining, and living spaces. The modern, gourmet kitchen is a true highlight, featuring sleek cabinetry, stainless steel appliances, and plenty of counter space for cooking and gathering. Just off the kitchen, enjoy the expansive outdoor balcony a perfect spot for morning coffee or summer evenings with friends and family. On the ground level, you'll find a spacious recreation room that offers endless possibilities whether as a home office, gym, playroom, or media room. Upstairs, the primary bedroom includes a generous closet and a stylish ensuite bath, while two additional bedrooms provide space for a growing family, guests, or a dedicated workspace. Additional features include in-suite laundry, ample storage, and the benefit of being on a corner lot, allowing for more privacy and natural light throughout. With its convenient location near shopping, dining, schools, parks, and highway access, this home truly offers the best of modern living in a welcoming and well-connected community. Don't miss your chance to own this impressive home in one of Stoney Creeks most desirable neighbourhoods a rare opportunity for space, light, and lifestyle all in one package! (id:60365)
12 Fennell Street
Southgate, Ontario
Welcome to this beautifully maintained freehold townhome, built in 2022 and offering approximately 1,600 square feet of thoughtfully designed living space in the growing community of Dundalk.This 3 bedroom, 3 bathroom home features a bright and open concept main floor with a spacious kitchen complete with a center island, perfect for entertaining or casual meals. The adjoining breakfast area offers a walkout to the backyard, extending your living space outdoors.Upstairs, the primary bedroom is a true retreat, featuring a walk-in closet with built-in organizers, a second double closet, and a private 3-piece ensuite. The second bedroom also includes a double closet with organizers, while the third bedroom is generously sized and ideal for a growing family, home office, or guest room. Enjoy the convenience of second floor laundry located just steps from all bedrooms.Additional highlights include three total parking spaces with no sidewalk at the front, allowing for extra driveway space.This is a fantastic opportunity to rent a stylish home in a welcoming community. Perfect for families, landlord is including internet with the rent! Near school, parks, trails and so much more! (id:60365)
77 Finnie Lane
Centre Wellington, Ontario
Beautifully maintained end-unit freehold bungalow townhome in the highly desirable community of Elora. This bright and spacious 2+1 bedroom, 3 full bathroom home features an open-concept main floor with large windows and skylights that flood the living space with natural light. The main level offers a functional layout with a large kitchen, dining area, and living room perfect for everyday living or entertaining. The primary suite includes a walk-in closet and 3-piece ensuite, with a second bedroom and full bath completing the main floor. The fully finished basement provides excellent additional living space with a large recreation area, third bedroom, and full bathroom ideal for guests, a home office, or in-law suite potential. Enjoy added convenience and peace of mind with a private double-wide driveway, built-in double car garage, and a full home backup generator ensuring comfort and security year-round with no risk of power outages. Situated on a quiet street, just minutes from downtown Elora, scenic trails, shops, and restaurants. Enjoy low-maintenance bungalow living with the added benefit of freehold ownership - no condo fees! (id:60365)
321 East 15th Street
Hamilton, Ontario
Excellent Central Mountain location South of Fennell Ave. Elegant open concept kitchen with island, hardwood floors throughout main level of home. Long term owner, immaculate one floor home, finished basement with bedroom and full bath, separate entrance to basement area. Large fenced lot, must be seen! Upgraded furnace and A/C 2020 Roof stripped and reshingled 2017 Include all light fixtures and all window coverings. Exceptional large fenced lot!!! Large deck and 2 garden sheds. Move in condition!! Must see!! (id:60365)
89 Lynden Road
Hamilton, Ontario
*ATTENTION PROFESSIONALS* LIVE-WORK-PLAY!! This fully renovated 3462 sq ft century home in Lynden, ON offers the best of both worlds: Residential charm with Medical zoning S1 exemption 63 Perfect for a small clinic, wellness practice, or private medical office. Ideal for home-based business with a separate side entrance and lots of parking. Featuring: 4 beds, 4 baths, and 3 levels of fully finished space Soaring ceilings (up to 12ft), radiant heated floors, custom kitchen, and luxury finishes throughout Smart home features, high-speed BellFibe, surround sound, and modern mechanicals Professionally landscaped yard with a year-round Swim Spa, fire-pit, and a 20x12 bunkie/workshop This property truly blends historic character with modern convenience, offering tremendous flexibility for the right buyer. (id:60365)
89 Lynden Road
Hamilton, Ontario
Spectacular blend of old-world grace & modern comfort! Meticulously fully renovated century home located in the quaint West Flamborough village of Lynden. This 4-bed, 4-bath gem tastefully combines classic historic charm w contemporary luxury. It features high ceilings throughout, 9.5-ft on the main floor, 12-ft in the family room, and 9-ft on the 2nd floor (except office/bedrm), carpet-free floors incl travertine, porcelain and luxury vinyl plank. Ground-level family room equipped w radiant heated floor, auto Smart blinds, surround sound, 82 mounted TV, and a walkout to patio & beyond! Custom kitchen(15/16) w heated floor, high cabinets, Quartz, pendant lights & pantry, and a separate dining room w handy Butler bar. The 2nd floor offers 3 spacious bedrooms, access to the front balcony, a luxurious bathroom w claw-foot tub & glass shower w multi-function panel. Laundry room w a flex space, cabinets, folding area & w/o to rear deck. Oak stairs w wrought iron spindles lead to the skylit & spray-foam-insulated 3rd level primary retreat featuring a wet bar, its own balcony, reading nook, W/I closet and a sliding barn door to a7-pce ensuite w skylight, heated floor, water closet, slipper tub, double sink vanity & a double shower! The exterior boasts a 6-ca rdriveway(23),concrete walkway & porch(21/22), a fully fenced stunning rock landscaped yard(23) appointed with a gazebo, gas BBQ hookup, firepit, 3 sheds including a 20'x12' bunkie/workshop, and a 17 year-round Swim Spa(23)! Modern conveniences include city water, natural gas, electrical service panel w 220-amp(23), Smart Home Features ie. thermostats, switches, locks & more, BellFibe Network, central A/C(23), and C/VAC throughout the home. Other features & updates include stained glass, transom windows, exterior doors, gutter guards(23), re-shingled roof(21), windows(2018/19), and complete re-plumbing & re-wiring (2016-2024). This home truly combines historic elegance with contemporary amenities. (id:60365)
8 - 20 Mayfield Avenue
Waterloo, Ontario
0% down payment options available on approved credit. Stunning Fully Renovated Semi-Detached Home in Prime Waterloo Location! Welcome to this beautifully updated 3-bedroom, 2-bathroom semi-detached home, perfectly situated in one of Waterloo's most sought-after neighborhoods. This move-in ready gem features a modern open-concept layout with stylish finishes and thoughtful upgrades throughout. The main floor boasts a bright and spacious living area, a contemporary kitchen with sleek cabinetry, and a dining space ideal for entertaining. Upstairs, you'll find three generous bedrooms with ample closet space and a fully renovated bathrooms. Perfect for growing families or work-from-home flexibility. Enjoy peace of mind with all major updates completed, including flooring, lightings and much more! Located close to schools, universities, parks, shopping, and transit, this home offers the perfect blend of comfort, style, and convenience. Don't miss your chance to own this turnkey property in the heart of Waterloo! (id:60365)
413 - 64 Main Street N
Haldimand, Ontario
Welcome to The Jackson Condos in the heart of Hagersville! This bright and modern 2-bedroom unit offers a functional, open layout that is wheelchair accessible. The custom Wingers kitchen features quartz countertops and stainless steel appliances. Enjoy your morning coffee on the private balcony just off the living room. The spacious primary bedroom includes a 3-piece accessible ensuite with a walk-in shower. This unit also offers in-suite laundry, a second bedroom with ensuite privileges to a full 4-piece bath and one parking space. Located close to shopping, trails, restaurants, arena, and the upcoming Active Living Centre - this is low-maintenance living at its best! (id:60365)
409 - 64 Main Street N
Haldimand, Ontario
Welcome to The Jackson Condos! This unit offers 838sq ft of thoughtfully designed living space and features 2 spacious bedrooms and 2 full baths. The primary bedroom offers the convenience of a personal ensuite and a generously sized closet. The second bedroom is thoughtfully designed with ensuite privileges that connect to the 4-piece main bathroom. The kitchen comes equipped with all stainless steel appliances, it highlights Winger's high-end cabinets and stunning quartz countertops with a peninsula. The open concept living room, seamlessly flowing from the kitchen, extends to a private balcony. A utility room includes a convenient stacked washer and dryer. This unit comes with one parking space and one locker. (id:60365)
2280 Highway 6
Hamilton, Ontario
This charming backsplit sits on a spacious 3.13-acre lot with two driveways and easy access to Hwy 401, ideal for commuters or anyone wanting a bit more space without losing convenience. The home features 3 bedrooms and 3 bathrooms, offering plenty of room for families or guests. The main living area has a vaulted ceiling with exposed wood beams and a wood-burning fireplace, giving it a warm and welcoming feel.The lower level has large windows that let in tons of natural light, plus a walkout to the backyard with beautiful forest views. Its a great space for a rec room, home office, or extra living area. The attached garage is oversized with 9-foot doors and inside entry, perfect for storing your vehicles, tools, or outdoor gear. Outside, youll find a gazebo for enjoying summer days. If you're looking for a home with privacy, space, and easy highway access, this home is for you. (id:60365)
2101 Ninth Line
Oakville, Ontario
Exceptional industrial opportunity in Oakville's prime employment area. This property is strategically located near essential amenities, warehouses, and major highways, including 403, 407 and QEW. with advantageous E2 zoning, this turnkey property is poised to maximize your future returns. the zoning allows for diverse uses such as outdoor storage, repair shop, commercial self-storage, drive-through facility, hotel, restaurant, warehousing, wholesaling and more. (id:60365)
456 Chamberlain Lane
Oakville, Ontario
Client RemarksFabulous Bungalow In South East Oakville Location! Well Maintained 3+2 Bedroom, 2+1 Bathroom Bungalow With Recent Updates. Oak Hardwood Floors, Renovated Baths, New Appliances, New Tiles, New Pot Lights, Gas Fireplace. Located On A Private Lot In Desirable Morrison, Just Steps From St. Mildred's And Linbrook School.The Whole House Renovation. Brand New Kitchen And Bathroom!! (id:60365)
45 Stanmills Road
Toronto, Ontario
Welcome to this beautifully renovated bungalow offering 1,450 sq. ft. of thoughtfully designed main floor space plus a fully finished basement. Originally a 3-bedroom home, the layout has been reimagined into two oversized bedrooms and an extended, modern kitchen creating a bright, open, and functional flow ideal for everyday living. The entire basement features heated floors and includes two separate entrances, a second kitchen, two bathrooms, and a large open area. With this flexible design, the basement can easily be divided into two separate units, maximizing rental income potential or serving as in-law accommodations. Set on a wide lot in a rapidly growing Etobicoke neighbourhood, this versatile property is located just minutes from Humber College, major transit routes, Hwy 427/QEW, Sherway Gardens, and top schools. Whether you're looking to move in, invest, or rebuild, this home offers flexible options and exceptional redevelopment potential. (id:60365)
4403 - 4070 Confederation Parkway
Mississauga, Ontario
Beautiful and contemporary 1+1 bedroom, 2-bath condo in the heart of Mississauga, featuring an open-concept layout with soaring ceilings and a seamless flow between the living, dining, and kitchen areas. The sleek kitchen is enhanced with quartz countertops and backsplash, wide-plank white oak flooring, custom blinds, and refined modern finishes throughout. Enjoy an unobstructed view from the private balcony and the comfort of two full bathrooms with elegant fixtures. Perfectly located steps from Square One, YMCA, Sheridan College, Starbucks, and top restaurants, with easy access to Highways 403, 401, and 407, this residence offers the perfect blend of luxury, comfort, and vibrant urban living. (id:60365)
205-5a - 230 Lakeshore Road E
Mississauga, Ontario
Prime second-floor office space now available for lease at 230 Lakeshore Road East, fully renovated and ready for immediate occupancy. This brand-new office features modern finishes, an abundance of natural light, private elevator access, and a private brand-new bathroom for added convenience and privacy.Located in the vibrant Port Credit village, this space offers excellent visibility and accessibility. Enjoy proximity to a variety of amenities including trendy cafes, boutique shops, restaurants, and waterfront parks. Port Credits bustling commercial district is well-connected, with easy access to major roads, public transit, and the GO train, making it an ideal location for professionals seeking a central and prestigious business address.Whether you're a start-up, established business, or professional services firm, this turnkey office space provides the perfect combination of style, functionality, and location. Don't miss the opportunity to establish your business in one of Mississaugas most desirable communities. (id:60365)
3002 - 30 Gibbs Road
Toronto, Ontario
The Luxurious Valhalla Town Square Condos in Etobicoke. Modern Corner Unit. Balcony with CLEAR BREATHTAKING VIEWS. Open Concept Comfort Living with One Specious Bedroom and a Den with Sliding Doors, 8'6'' Ceiling. Modern Kitchen with Stainless Steel Appliances and Quartz Counter Tops. Plenty of Natural Light Supplied by Floor to Ceiling Windows. One of Most Desirable Locations Close to TTC, Shopping, Schools, Grocery, Library, Park. Easy access to Hwy 427 and Airport as well as Gardiner, QEW and 401 Free Shuttle bus services to Kipling TTC Station. Amenities Include: Exercise Room, Concierge, Dining Room, Gym, Yoga Studio, Kids'Play Zone, Party/Meeting Room, Rooftop Deck/Garden With BBQs and More. Free Rogers Internet. Availabe ASAP! Furniture not included. (id:60365)
54 Pefferlaw Circle
Brampton, Ontario
Stunning Fully Renovated Home in the Heart of Brampton! Move -in ready! This beautifully updated home features an open-concept layout with sleek laminate flooring, upgraded countertops, window coverings. Bright and modern, this home offers a welcoming living space that feels brand new. Includes a fully finished walk-out basement with a separate entrance, bedroom, washroom, kitchen - ideal for in-law, guests, or rental income. PRIME LOCATION: Close to major highways (401,403,407), public transit, schools, parks and all essential amenities. HIGHLIGHTS: Renovated, Separate Entrance to Basement Apartment, Convenient, family-friendly neighborhood. Don't miss this fantastic opportunity! (id:60365)
Unit 2 - 339 Ranee Ave Avenue S
Toronto, Ontario
Be the first to live in this bright, newly built 2-bedroom basement apartment in one of North Yorks most convenient and desirable neighbourhoods. Thoughtfully designed with a spacious open-concept living/dining area, full-size modern kitchen, two large bedrooms with ample closet space, and private in-unit laundry. Enjoy your own separate entrance and dedicated parking spot.Unbeatable location just steps to Lawrence West Subway Station, 24-hr TTC, Yorkdale Mall, schools, parks, and quick access to Allen Rd & Hwy 401.Ideal for professionals, students, or small families.Available immediately.Utilities extra. No smoking. Pets with landlord approval. (id:60365)
101 - 3250 Carding Mill Trail
Oakville, Ontario
Welcome home to Carding House Condos. MASSIVE Ceilings. Ground Floor Unit! No Elevators! This beautifully crafted boutique condo building, wheremodern design and luxury is at the heart of stunning Oakvilles Preserve community. Steps to parks, trails, top-rated schools, retail and shopping, doctors offices, dentists and more!Bethe first to live in this brand new unit!Building Offers:- Fitness centre, party room, outdoorterrace- Close proximity to major highways for easy commuting. This gorgeous ground floor unit offers kitchen with built in appliances- In-unit control of heating and air-conditioning-In-unit washer and dryer- Ground floor walk-up- 1 underground parking spot included. Tenants get full access to building amenities. FREE Rogers High Speed Internet For 1 Year! (id:60365)
1811 - 5033 Four Springs Avenue
Mississauga, Ontario
Welcome to this stunning 1 Bedroom + Den suite at Amber Condos by Pinnacle Uptown, perfectly nestled in the heart of Mississauga's vibrant Uptown community. This contemporary residence showcases breathtaking, unobstructed southwest views through floor-to-ceiling windows that fill the home with abundant natural light. The spacious open-concept layout is enhanced by 9-foot ceilings and sleek laminate flooring throughout. The modern kitchen features stainless steel appliances, elegant quartz countertops, and ample cabinetry - ideal for those who love to cook and entertain. The versatile den offers the perfect space for a home office, reading nook, or creative studio. The bright primary bedroom includes a well-designed closet for generous storage. Enjoy added convenience with a dedicated parking space and a storage locker. Located just steps from Square One, top restaurants, banks, and public transit, with easy access to Highways 403, 407, and 401 - this exceptional suite blends modern luxury with urban convenience. (id:60365)
104 - 610 Farmstead Drive
Milton, Ontario
Welcome To A Stylish 1 Bed, 1 Bath Suite At 610 Farmstead Drive A Boutique Condo In Miltons Highly Desired Area Of Willmont. This Unit Boasts A Stunning Kitchen Every Chef Will Enjoy; Designer Stone Countertops, Oversized Cupboards, Stainless Steel Appliances & Bar Area Perfect For Dining. The Primary Bedroom Features Upgraded Wall Wainscoting Panels, Large Closet & Large Windows W/ Upgraded Zebra Blinds. Enjoy An Oversized Bathroom Vanity With Designer Tiles & Upgraded Glass-Enclosed Shower. 1 Underground Parking Spot & 1 Storage Locker Included. Located Steps From Milton District Hospital, Milton Community Sports Centre & Skate Park, Gymnastics, Tennis and Soccer Club, Sunny Mount & 16 Mile Creek Park, Derry Heights Plaza And Much More. (id:60365)
28 Wingrove Hill
Toronto, Ontario
Rare Opportunity to Own a Luxurious Custom Home in the Heart of Etobicoke Prime Islington Village near Echo Valley Park! Don't miss this exceptional chance to own a beautifully crafted 2677sqft custom home in one of Etobicokes most desirable neighborhoods. Thoughtfully designed with high-end finishes and timeless elegance, this stunning property offers the perfect blend of luxury and location. Enjoy unparalleled convenience just steps from premier shopping centers, top-rated schools, parks, and major transit routes making daily life effortless and enjoyable. This spacious and elegant 4 Bedroom / 3 bathroom home showcases premium finishes throughout, including rich hardwood floors, The Primary Bedroom has its own wing with the walkthrough closet and 5 pc En-suite. Coffered ceilings, classic crown moulding, ambient pot lighting that fills the space with natural light, and an inviting fireplace. The open-concept Chef's Gourmet kitchen is equipped with sleek stainless steel appliances a 42 inch kitchen sink with dual faucets overlooking a generously sized main-floor family room an ideal space for modern family living and effortless entertaining with a walkout to be captivated by the beautifully landscaped backyard, featuring a brand-new Hydro pool swim spa (2 in 1 hot tub swimming pool all year long) stylish Gazebo and built in BBQ. The ultimate setting for relaxation and entertaining turning this outdoor space into your own private oasis. The Garage includes an EV charger as well as 50 amp level to Tesla charger!!! Whether you're looking for sophisticated family living or a refined urban retreat, this home delivers the lifestyle you've been dreaming of. (id:60365)
Main - 28 Villa Road
Toronto, Ontario
Welcome to this charming, executive 2-bedroom main floor suite nestled on a quiet dead-end street in South Lakeshore, just a short walk to Lake Ontario and Etobicoke Creek. This beautifully maintained home offers a spacious open-concept layout with hardwood floors throughout, crown moldings, and a cozy granite gas fireplace in the living area. The kitchen features cherry wood cabinetry, granite tiles, and full-size stainless steel appliances. The unit also boasts large bay windows that flood the space with natural light, oak baseboards and doors, and a balcony for outdoor enjoyment. The updated bathroom includes granite finishes and a relaxing whirlpool tub. An ensuite washer and dryer are included for added convenience, and parking is available for one vehicle. Located close to shopping centres, groceries (including No Frills), parks, and major transit connections such as the Long Branch Loop, Mississauga Transit, and the GO Train. This is a rare opportunity to lease a sophisticated and quiet home in a prime lakeside location. (id:60365)
14480 Hurontario Street
Caledon, Ontario
Discover this exceptional 10.8-acre parcel of prime land located just minutes from Hurontario St. and Boston Mills Rd. in sought-after Caledon. This scenic property offers a rare opportunity to own farmland in a prestigious rural pocket surrounded by beautiful countryside estates and strong future growth potential. With Agricultural zoning, this land is ideal for long-term investment. Enjoy serene views, easy access to major roads and highways, and proximity to Brampton and Caledon village amenities. A proposed 400-series highway is planned to come very close to this property, creating tremendous future opportunities for accessibility and development. An excellent opportunity for investors, builders, and those seeking a peaceful rural lifestyle with city conveniences close by. (id:60365)
3344 Roma Avenue
Burlington, Ontario
Beautifully upgraded ~2,900 sf luxury home on a premium lot. Features hand-scraped oak floors, wainscoting, and a custom chefs kitchen with maple cabinetry, Silestone quartz counters, Electrolux double wall ovens, 6-burner gas cooktop, oversized island, and a butlers servery with walk-in pantry. Primary retreat with his & her closets; convenient second-floor laundry. Professionally landscaped stone patio. Steps to schools/daycare and close to all amenities. (id:60365)
105 - 3028 Creekshore Common
Oakville, Ontario
Stunning 2-bedroom + DEN condo offering 1,082 sq. ft. of beautifully finished living space, w/ a 423 sq. ft. private terrace featuring unobstructed south-facing views, the perfect spot to enjoy your morning coffee. Plus 2 car stacked parking. This home showcases engineered hardwood flooring throughout, 9 smooth ceilings, custom built-in shelving, & a true open-concept layout. Expansive great room is bathed in natural light thanks to wall-to-wall windows & flows effortlessly onto the terrace. The chef-inspired kitchen is a showstopper w/ extended white cabinetry, soft-close drawers, bi-fold lift uppers, granite countertops, stainless steel appliances, upgraded lighting, & an oversized breakfast bar perfect for casual dining or gathering with friends. The split-bedroom floor plan offers privacy. Primary suite featuring a walk-in closet with custom organizers, blackout blinds, & a spa-like 4-pc ensuite complete w/ a glass shower, double sinks, & classic subway tile. The second bedroom is generous, offering balcony views, closet organizers, & easy access to the main 4-pc bath. The den is a versatile space that can serve as a private office or reading nook, while in-suite laundry adds to the everyday convenience. The expansive terrace, measuring 37'8" x 12'7",offers the perfect blend of sun and shade, making it ideal for outdoor dining & lounging. This unit also includes a premium two-car stacked parking spot ($25,000 upgrade), along w/ a locker at underground level. Enjoy a refined boutique condo lifestyle w/ fantastic amenities including a lovely lobby, two-level party room, fully equipped fitness centre, rooftop terrace, ample visitor parking, & a dog washing station. Perfectly situated just steps to coffee shops, restaurants, shopping, & surrounded by scenic hiking trails, w/ easy access to the highway, transit, GO station, recreation centres, Oakville hospital, beautiful parks, & award-winning schools this incredible home truly has it all. (id:60365)
9 Rolling Acres Road
Brampton, Ontario
Welcome to 9 Rolling Acres Dr. - an extraordinary showcase of over 6000 sq feet of living space with luxury, craftmanship, and modern living. This carpet free masterpiece offers 10' ceilings on the main floor, 9' ceilings on the second, smooth ceilings, oversized windows that flood the space with natural light, and striking coffered ceilings in the expansive primary suite, complete with 2 generous walk-in closets and a spa-like 5pc ensuite. Throughout the home, upgraded zebra blinds, external pot lights, and a full central vacuum system elevate convenience and style. A robust wired/wireless security system with motion detectors and window/door sensors ensure peace of mind. Curb appeal stuns with an extended interlocked driveway, artificial turf, lush hydrangeas, and a sleek glass-enclosed porch. The gated, pet friendly side walkway leads to a private basement entrance, while the fully interlocked backyard includes a beautifully crafted 18' x 12' sunroom for year-round enjoyment. Inside. the main floor impresses with wide-plank dark oak hardwood, designer chandeliers, a "Sub Zero" fridge, "Wolf" cooktop, hood and built-in oven/microwave, Garburator, trash compactor, a cozy fireplace, upgraded backsplash, RO drinking system and main floor power operated zebra blinds. Upstairs, 5 large bedrooms include three with private ensuites and walk-in closets, two sharing a Jack & Jill layout- plus a serene front-facing balcony. The finished basement offers heated floors, a luxurious steam room with rain shower and body jets, smart toilet. $ 12K "Kinetico" twin-tank softener, "KitchenAid" appliances, dual "Silhouette" beverage coolers, wine room, smart pot lights, a gym with mirrored walls, a 200-amp panel with pony panel, and EV charger plug point. Every inch of this home is meticulously designed for those who demand style, function and the very best in modern living. (id:60365)
1202 - 1 Valhalla Inn Road
Toronto, Ontario
Prime south-east corner suite! Beautiful views of downtown T.O. and the lake! 2 bedroom 2bath split plan plus an open den area with built-in Office! Immaculately maintained by theoriginal owner. Chef's kitchen with a large centre island, bar stool seating, plenty of cupboards and counter space, full size Stainless Steel Appliances. Sun-filled living and dining rooms with floor to ceiling windows and open balcony. Enjoy the sunrises from your primary bedroom with walk-in closet and spacious 3 piece ensuite bath. Prime parking space with an adjacent huge private locker. Excellent resort style amenities include indoor pool, Sauna, Exercise Rooms, Outdoor seating and BBQ areas, Party Rooms, Children's Playground, Theatre Room, Guest suites, 24 Hr Concierge at 5 Valhalla. Convenient location close to Loblaws, State and Main Restaurant, East Mall Playground, Tennis and Splash Pad, Cloverdale Mall, TTC and easy highway access. (id:60365)
7 - 3135 Boxford Crescent
Mississauga, Ontario
Luxurious Daniels Built Executive 3 Bedroom 2.5 Bath Townhome In The Churchill Meadows Community! This New Townhome Boasts A Bright, Open Concept Layout For Entertaining. Brand New Kitchen, Hardwood Flooring, Stunning Granite Countertop, Gigantic Eat in Centre Island, S/S Appliances, 3 Washrooms, Walk Out To Large Terrace From Kitchen. Terrace Is Great for BBQ Any Time Of The Year! Well Appointed Bedrooms On The Upper Level, Large Primary Bedroom With Walk-In Closet And Ensuite Shower. Close To Hwy 403, 401, QEW, Clarkson & Erindale Go Transit, Churchill Meadows Community Centre, Erin Mills Town Centre, Walking Distance To Anything You Need Amenities, Great Hospital - Credit Valley Hospital, Supermarkets, Shops, Banks & Excellent Schools. (id:60365)
106 - 259 The Kingsway
Toronto, Ontario
*PARKING & LOCKER Included* A brand-new residence offering timeless design and luxury amenities. Just 6 km from 401 and renovated Humbertown Shopping Centre across the street - featuring Loblaws, LCBO, Nail spa, Flower shop and more. Residents enjoy an unmatched lifestyle with indoor amenities including a swimming pool, a whirlpool, a sauna, a fully equipped fitness centre, yoga studio, guest suites, and elegant entertaining spaces such as a party room and dining room with terrace. Outdoor amenities feature a beautifully landscaped private terrace and English garden courtyard, rooftop dining and BBQ areas. Close to Top schools, parks, transit, and only minutes from downtown Toronto and Pearson Airport. (id:60365)
306 - 2339 Sawgrass Drive
Oakville, Ontario
Spacious & Bright 2 Bdrm + 2 Full Bath In Rapidly Developing Neighbourhood. Features Scratch-Proof Laminate Flooring T/O. Better Than Laminate! Completely Carpet Free! S/S Appliances, Stacked Washer & Dyer. Garage W/ One Additional Parking In The Driveway. Steps To Walmart, Shopping, Transportation, Restaurants, Banks, Great Schools. (id:60365)
544 Maplehill Drive
Burlington, Ontario
Roseland Bungalow!Lovely open-concept bungalow in the heart of Roseland. Situated on a 60 x 135' lot, this updated home features hardwood floors, pot lighting and Flat Ceilings throughout, and new appliances including B/I Thermador Microwave, Freshly painted, roller blinds with remote in Living Room and drapery.Main floor offers 3 bedrooms. Finished lower level includes a large recreation room plus an additional bedroom with full ensuite and walk-in closet perfect for guests, extended family, or a teen retreat.Backyard includes new fencing, perennial gardens, 30' x 20' aggregate stone patio, sprinkler system Front and Rear and a low-maintenance New Composite Deck Approx. 20' x 14' with glass railings.Gas Line for BBQ and Fire Table, Move-in ready in one of Burlingtons most desirable neighbourhoods. Hot water tank, furnace, and A/C are all owned. (id:60365)
14 - 125 Long Branch Avenue
Toronto, Ontario
Coveted Long Branch Townhome Built by Minto! This bright and spacious 2-bedroom, 3-bathroom home features 9' ceilings, hardwood floors on the main floor, and an open-concept living/dining/kitchen area with popcorn ceilings removed for a sleek, modern look. Freshly painted, the home showcases large windows with custom silhouette blinds that flood the space with natural light. The modern kitchen is equipped with quartz countertops, a breakfast bar, a contemporary backsplash, and stainless steel Whirlpool appliances. In the primary bedroom, a walk-in closet and custom built-in closet system add convenience and organization. Enjoy outdoor living on the rooftop terrace, complete with a natural gas BBQ line and sweeping sunset views. Low maintenance fees! Additional highlights include: Reverse osmosis water system (built into kitchen countertop), owned tankless hot water heater, newly installed Air Conditioner and 1042 GeneralAire Humidifier, and Arlo video doorbell. Prime location, nestled just minutes from Long Branch GO Station and transit, parks, cafes, restaurants, and trendy shops. (id:60365)
Upper - 1821 Truscott Drive
Mississauga, Ontario
Newly Renovated Spacious Bungalow In Clarkson Area In Lorne Park School District. Featuring 3-bedroom, 2-bathroom bungalow features modern living at its finest. It was recently renovated with hardwood floors, a stunning open concept kitchen featuring quartz countertops, and beautifully updated full bathrooms. This bright home boasts fresh lighting, paint, and all-new appliances, creating a contemporary feel. The large, open concept living and dining areas are perfect for entertaining, and the spacious backyard is ideal for enjoying outdoor time. Situated in a prime location, you're just a short walk to Clarkson GO, QEW, Parks, and Trails. Don't miss the opportunity. Sun-Filled Home With Open Concept Living, Dining, and Kitchen.Amazing Location With Lots Of Natural Light! Tenant pays 70% utilities. The landlord will maintain the lawn and snow removal. (id:60365)
96 Fruitvale Circle
Brampton, Ontario
Attention 1st Time Home Buyer & Investor! Beautiful Must View Freehold Townhouse Like New 4 Bdrm 2.5 Washroom In the heart of the Mount Pleasant Go area. Updated Long Kitchen Cabinets, Lots Of Natural Light, Entrance From Garage, 9 Feet Ceiling, beautiful Balcony. Proudly Make This As Your New Home By Lifelong Memories & Years Of Worry Free Living with Your Friends & Family. Walking distance to the major intersection of Mayfield Rd & Chinguacousy Rd and easy public transportation. And Is Close To Everything You Will Ever Need Grocery, Parks, Restaurants, and Shops. (id:60365)
2187 Lakeshore Road
Burlington, Ontario
Completely renovated show home in the heart of Burlington. Set on a rare 86 x 150 ft lot, thisiconic residence offers over 4500 sq. ft. of luxury living. A perfect blend of timeless designand modern elegance, featuring chevron hardwood, custom cabinetry, and designer finishesthroughout. The main floor boasts a chefs kitchen with oversized waterfall island, built-inappliances, and servery, flowing seamlessly to the formal dining room, office, and family roomwith floor-to-ceiling windows and gas fireplace. Upstairs, three oversized bedrooms each offerprivate ensuites and built-ins. The third level impresses with a skylit lounge plus twoadditional bedrooms, both with ensuites. A rare opportunity to own a truly Luxury Certifiedhome in one of Burlingtons most coveted locations. (id:60365)
3a - 1200 Derry Road E
Mississauga, Ontario
Excellent Location, Great Exposure on Derry Rd, High Traffic Area, Professionally Finished Office on the Ground Floor, with 4Offices, Reception, Washroom & Kitchenette, Option to install a sign on the Unit Front, Ample Car Parking in Front and rear of the unit, Centrally located in Mississauga close to Brampton and Easily Accessible from Hwy 410, 401, 407 and all major roads, Move in any time, All professional offices in the plaza. Open office as an Accountant, Immigration, and Real Estate, Travel Agency, Architect, Traffic Tickets, or Mortgage, Transport Company Office etc..Great Location, High Visibility, Easy on/off, Private Rooms, Gross Lease includes all utilities, TMI, Video surveillance &Internet, Move in anytime. All Showings are during business hours only. (id:60365)
21 - 1250 King Street W
Toronto, Ontario
Sun, Style & Square Footage - Served Daily. At the crossroads of Queen West, King West, and Liberty Village, discover a hidden gem in an intimate townhome community: 2 storeys of bright, open living that feels like a retreat in the heart of the action. A sun-soaked living room from dawn 'til dusk, framed by arch-top windows and overlooking a dreamy 355 sq ft private patio. The freshly renovated kitchen brings the magic: quartz counters, sleek new cabinets, endless storage, and built-in dining. It all flows effortlessly into the airy open-plan living space, complete with a built-in home office that makes WFH feel a little less "work". Downstairs is the flex zone - two spacious bedrooms, a den you'll actually use, plus a second WFH setup if you're double-booked. The bold, stylish bathroom serves spa vibes with a roomy tub and smart storage. Step straight out to your oversized private patio - a rare Parkdale bonus that begs for BBQs, brunches, and plant babies galore. Top it off with exclusive underground parking, visitor parking in a gated lot, and a maintenance package that goes above and beyond: Bell Fibe high-speed internet & cable, exterior upkeep, parking, snow removal, landscaping, water, and garbage collection - all included. And the cherry on top? You're steps to indie cafés, buzzing restaurants, local boutiques, and green parks, with the King streetcar ready to zip you downtown. This is downtown living, leveled up. (id:60365)
133 Goldgate Crescent
Orangeville, Ontario
This is one home you don't want to miss! This completely updated raised bungalow is tucked away on a quiet crescent close to shopping, restaurants, and schools. Freshly painted and upgraded top to bottom, this home offers peace of mind with nothing with left to do but move in and relax. From the moment you arrive, manicured perennial gardens set the tone for the pride of ownership throughout. Inside, every detail has been thoughtfully updated with timeless, high-end finishes. Hardwood flooring and California shutters flow through the main level. The chefs kitchen features abundant cabinetry, a pantry, granite counters, tile backsplash, glass cooktop, and matching GE Profile appliances. Overlooking counter seating, the dining area, and great room, this kitchen makes entertaining effortless. The great room is anchored by a striking stone fireplace, flanked by oversized windows with charming bench seating that fill the space with natural light. Down the hall, past the updated 2-piece bathroom, is the primary suite, a true retreat! This oversized bedroom offers a walkout to the deck, an extra-large closet, and space for sitting or reading. The spa-like ensuite includes a double vanity with stone countertops and a glass walk-in tiled shower, another example of the top-to-bottom updates that make this home feel brand new. The lower level offers a separate entrance, kitchenette, and a 4-piece bathroom. Two generous bedrooms with large above-grade windows provide plenty of natural light, ideal for in-laws, guests, or rental potential. Outside, a two-tier deck provides multiple sitting areas with room to dine, lounge, and barbecue. Surrounded by mature trees, perennials, and a cozy fire pit, the backyard is the perfect place to unwind. This home truly leaves nothing to do but move in and enjoy. ** This is a linked property.** (id:60365)
2605 - 251 Manitoba Street
Toronto, Ontario
Welcome to 251 Manitoba St! This rarely offered unit is highly upgraded featuring 805 Sqft, 2 Br, 2baths in one of the most desirable locations in Mimico. 1 Underground Parking Spot And Locker incl. Spacious Master With W/I Closet(organizers) and a spa-like en-suite. Modern Open Concept Layout Features High-End Finishes, Kitchen With upgraded panelled Appliance, Quartz Counters w/matching Backsplash and oversized custom island w/ marble top in kitchen. W/O to an oversized 32ftx5ft Balcony! Gorgeous unobstructed Lake Views From The Balcony & primary bdrm! State of the Art Amenities include; 24 Hour Concierge, Sauna, Outdoor Pool, BBQ Area, Grand Gym, & Party Room. Located Close To Shopping, The Lake, Park, Transit, Trails & Restaurants. Minutes To The Gardiner/QEW With Easy Access To Downtown & Connecting HWYs 427/401. (id:60365)
Upper - 3450 Trilogy Trail
Mississauga, Ontario
Welcome to this meticulously maintained home, a stunning 4-bedroom,4-bath property offering over 2300 sq. ft. of living space on one of the best lots in the area. Featuring an exposed concrete driveway and backyard patio with a professionally landscaped backyard oasis, this home is designed for both everyday family living and entertaining, indoors and out. The main level boasts a fabulous open-concept layout with a spacious family room and gas fireplace, formal dining, breakfast area, and a chef's kitchen with stainless steel appliances, granite counters, backsplash, extended cabinets, and oak staircase. Hardwood flooring throughout the main and upper levels, skylight,new blinds, pot lights, and 9-ft ceilings add to the elegance. Upstairs offers 4 bedrooms, 3 bathrooms, and a dedicated study that can easily be converted into a 5th bedroom. The primary suite features a walk-in closet and a luxurious, upgraded ensuite with a free-standing tub.Step outside to a massive backyard with an above-ground pool, exposed concrete patio, storage shed, gas line for BBQ, and an automatic lawn sprinkler system in the front and back. Additional features: main floor laundry with cabinetry garage access, extended cabinetry, and professionally landscaped grounds.Prime Location: Close to highways, top-rated schools, shopping, parks, Churchill Meadows Community Centre, and the Ridgeway Plaza . (id:60365)
101 Ninth Street
Toronto, Ontario
Enjoy living in highly desirable neighborhood of Toronto. This 40 Ft x 125 Ft lot offers unlimited potential to from renovation to newly built custom home surrounded by multi million dollars custom built homes.This solid structured house features large living areas, three spacious bedrooms with walk-in closets, a four-piece family bathroom, and front porch.The basement has separate entrance.Huge backyard offers trees, and a beautiful perennial garden, providing a peaceful environment. Three car parking spots. Very conveniently located. (id:60365)
2163 Deyncourt Drive
Burlington, Ontario
Welcome to this exceptional custom-built home, thoughtfully designed and meticulously crafted in 2018. Nestled in the heart of one of Burlington's most desirable neighbourhoods, this property offers a perfect blend of timeless elegance, quality finishes, and modern comfort. Step inside to discover a bright, airy main floor where soaring cathedral ceilings and expansive windows flood the space with natural light. The open-to-above living room features a dramatic fireplace as its focal point, seamlessly flowing into the kitchen and dining areas ideal for both relaxed family living and stylish entertaining. A private main-floor office provides the perfect work-from-home setup, while multiple walkouts invite you into the professionally landscaped backyard a serene, private escape designed for year-round enjoyment. Upstairs, the primary retreat is a true sanctuary, complete with a cozy fireplace, custom walk-in closet, and a spa-like ensuite featuring heated floors and a luxurious steam shower. Two additional bedrooms offer comfortable accommodations for family or guests. The fully finished lower level expands your living space with a spacious media/games room, a fourth bedroom, and a full bathroom perfect for teens, in-laws, or visitors. Outside, the backyard a relaxing hot tub, while a full irrigation system ensures effortless maintenance. Whether you're hosting gatherings or simply unwinding, this space offers exceptional privacy and tranquility. Enjoy the best of Burlington living with close proximity to the vibrant downtown core, lakefront, top-rated schools, parks, trails, restaurants, and boutique shopping. Commuters will appreciate easy access to highways and the GO Train station. (id:60365)
6 Bryant Court
Brampton, Ontario
**LEGAL BASEMENT APARTMENT** Welcome to this newly renovated detached home. This stunning property boasts a range of modern upgrades, making it the perfect blend of comfort and convenience! Step into the heart of the home and be greeted by a brand-new kitchen, thoughtfully designed with both style and functionality in mind, featuring top-of-the-line appliances! The freshly painted interiors provide a canvas for you to infuse your personal style. Master bedroom with ensuite bath, separate entrance to basement with two separate laundries, and walkout to your private backyard. Washrooms feature new vanities, adding a touch of sophistication to your daily routine! Location couldn't be more idealconveniently situated close to the highway, shopping plaza, school, and transit options, ensuring easy access to all amenities and activities! Pot lights all around the house, including inside! Extended driveway to accommodate guest parking! Don't miss this opportunity to make this beautifully updated property your own. Schedule a viewing today and envision the lifestyle awaiting you in this wonderful home. ** This is a linked property.** (id:60365)
6 Farley Road
Brampton, Ontario
Welcome To This Stunning Detached Home Located On A Quiet Street In One Of Brampton's Most Desirable Neighbourhoods! Offering Beautiful Curb Appeal, A Large Lot, And A Meticulously Maintained Outdoor Space. Soak Up The Sun, This Home Is Filled With Abundant Natural Light Thanks To Its Many Windows, Vaulted Ceiling, And 2 Large Skylights In The Family Room! The Functional And Unique Layout Features A Bright Living Area, Cozy Fireplace, And A Stunning, Fully Renovated Perfect For Both Everyday Living And Entertaining. The Main Floor Offers A Separate Dining Room, Spacious Family Room, And Convenient Laundry With Garage Access. Upstairs, The Primary Bedroom Boasts A 4-Piece Ensuite And Walk-In Closet, While Additional Bedrooms Are Generously Sized And Have Closets. The Finished Basement Is A Must-See, Featuring A Separate Entrance, Full Kitchen, Wet Bar, Large Bedroom, And Three 3-Piece Bathrooms Providing Incredible Potential For Extended Family Living Or Rental Income. Beautiful Spacious Backyard To Host & Entertain! Prime Location: Walking Distance To Sheridan College, Top-Rated Schools, Parks, Trails, Shopping Malls, Banks, And All Major Amenities. Whether You're A First-Time Buyer, Growing Family, Upsize, Or Investor, This 10/10 Move-In-Ready Home Is The Perfect Opportunity In A Sought-After Community. Real ***Pride Of Ownership!*** (id:60365)
407 - 225 Webb Drive
Mississauga, Ontario
Welcome to Solstice Condominiums Lease Opportunity in the Heart of Mississauga! Spacious and well-maintained 1 Bedroom + Den unit with 1 Bathroom, Private Balcony, and 1 Parking Space. Functional open-concept layout with modern kitchen featuring Stainless Steel Appliances: Fridge, Stove, Built-In Over-the-Range Microwave & Built-In Dishwasher. Unbeatable Location Walk to Square One Shopping Centre, Celebration Square, Living Arts Centre, Hazel McCallion Library, YMCA, Restaurants, Cafes, Parks, City Centre Transit Terminal & Future LRT. Enjoy Premium Building Amenities: Indoor Pool & Hot Tub, Steam & Sauna Rooms, Gym & Yoga/Aerobics Room Billiards Room, Outdoor BBQ Area, Guest Suite,24-Hour Concierge & Security. Please note that the photos shown were taken earlier when the property was vacant. (id:60365)
1164 Onyx Trail
Oakville, Ontario
Welcome To 1164 Onyx Trail, Located In The Sought-After Community Of Joshua Meadows In Oakville. This Brand-New, Never-Lived-In Home Is The Prestigious Kingsley Elevation French Chateau Model By Mattamy Homes, Featuring Geothermal Energy this home Showcases 3,179 Sq. Ft. Of Exceptional Living Space With 4 Bedrooms And 3.5 Bathrooms. The Exterior Impresses With Its Elegant Stone And Stucco Finish, Complemented By A Two-Car Garage And Driveway Parking For Two Additional Vehicles. Inside, You Are Greeted By Soaring Ceilings And An Abundance Of Natural Light That Highlights The Thoughtful Design Throughout. The Formal Dining Area Flows Seamlessly Into The Spacious Living Room Overlooking The Backyard, Perfectly Combined With The Gourmet Eat-In Kitchen Featuring A Large Centre Island, Quartz Countertops, Upgraded Cabinetry, And A Walkout To The Deck. The Mid-Level Offers A Stunning Great Room With Its Own Balcony, Creating An Additional Space For Relaxation And Entertaining. Upstairs, The Primary Suite Delivers A True Retreat With A Walk-In Closet And A Luxurious 6-Piece Spa-Like Ensuite, While Bedrooms Two And Three Are Generously Sized And Share A Well-Appointed 5-Piece Bathroom. Bedroom Four Offers The Added Benefit Of A Private 3-Piece Ensuite. The Lower Level Includes A Finished Laundry Room And A Large Unfinished Space With A 3-Piece Rough-In And Above-Grade Windows, Providing Endless Possibilities To Customize To Your Needs. This Rare Opportunity Combines Modern Design, Premium Finishes, And A Coveted Oakville LocationA Perfect Place To Call Home. (id:60365)
4905 - 38 Annie Craig Drive
Toronto, Ontario
Welcome to Waters Edge, where luxury meets lifestyle on the scenic shores of Lake Ontario in Toronto's vibrant Humber Bay community. This elegant 2+1 bedroom, 2 bathroom condo offers unobstructed panoramic views of Lake Ontario and the Toronto skyline through floor-to-ceiling windows, filling the space with natural light and serene beauty.2 spacious bedrooms + versatile den (ideal for home office or guest room)2 modern bathrooms Open-concept living & dining area Gourmet kitchen with premium finishes Wraparound balcony perfect for morning coffee or evening wine Thoughtfully designed layout offering both functionality and elegance Whether you're hosting friends or unwinding after a long day, this suite provides the perfect balance of comfort, style, and tranquility (id:60365)

