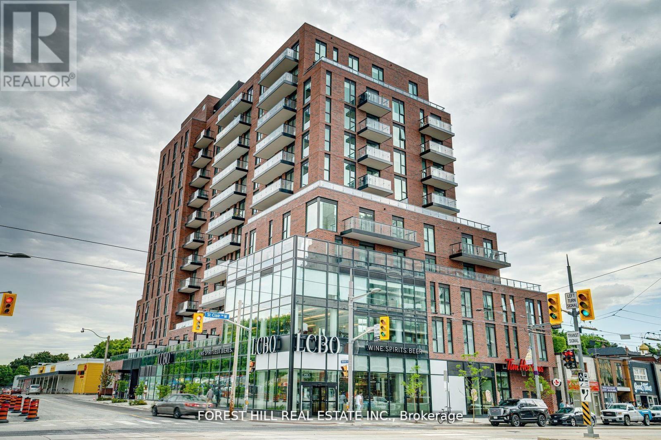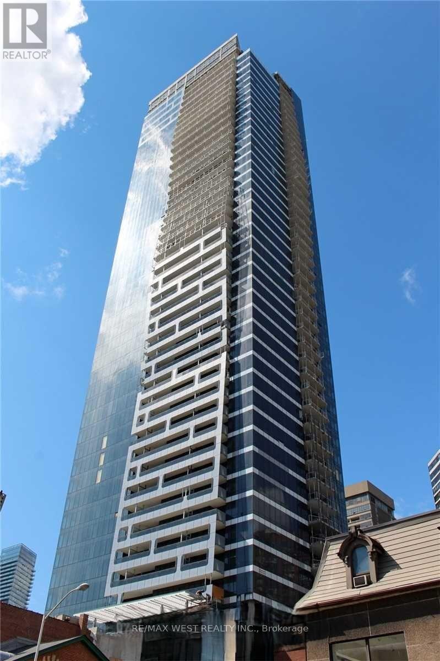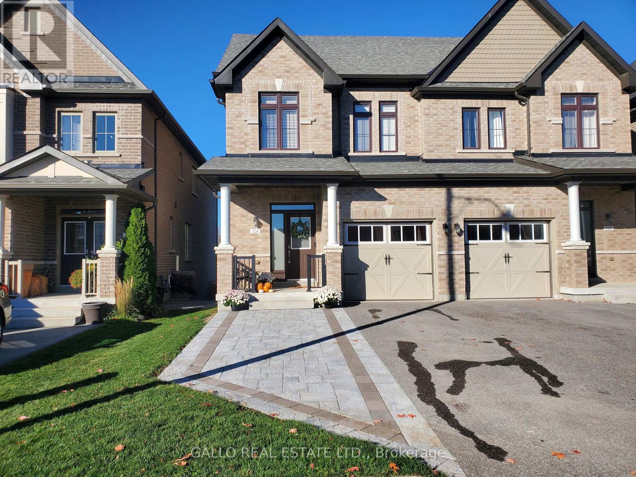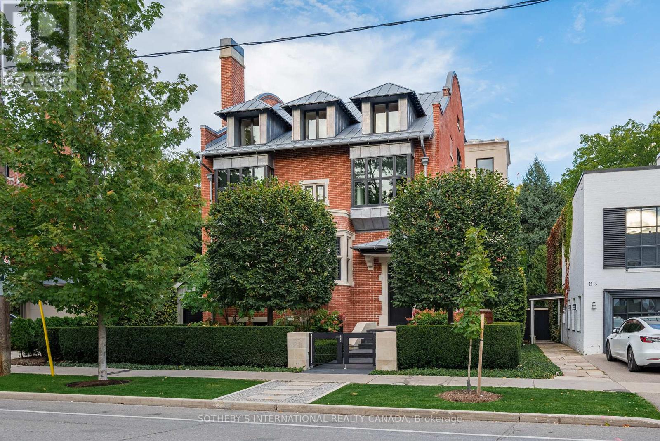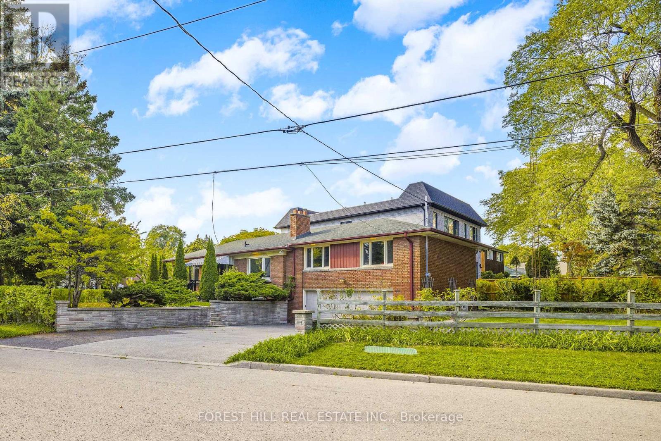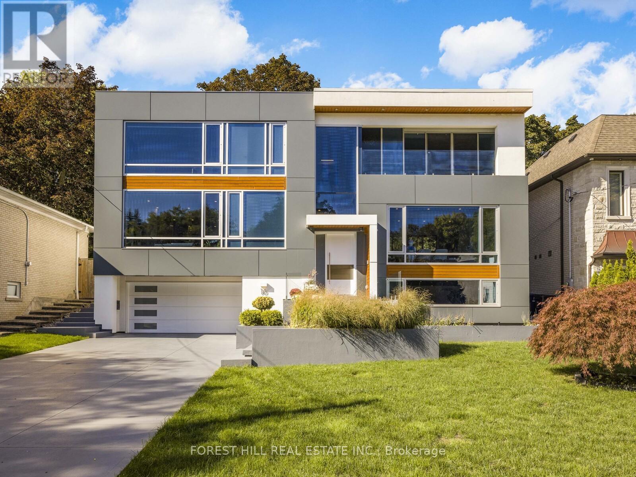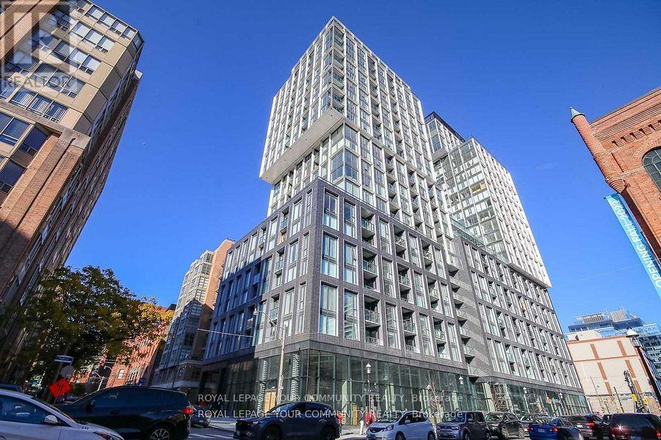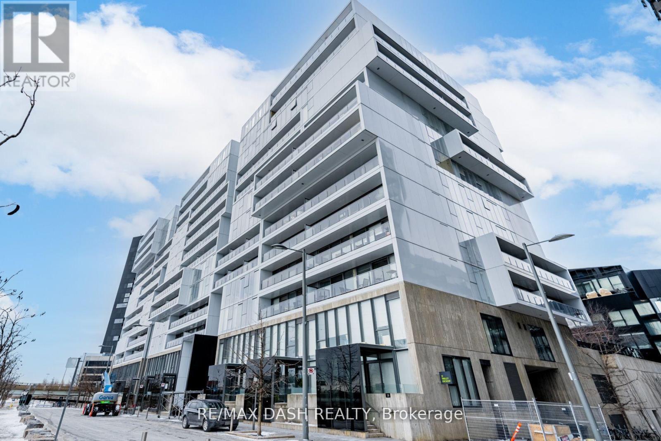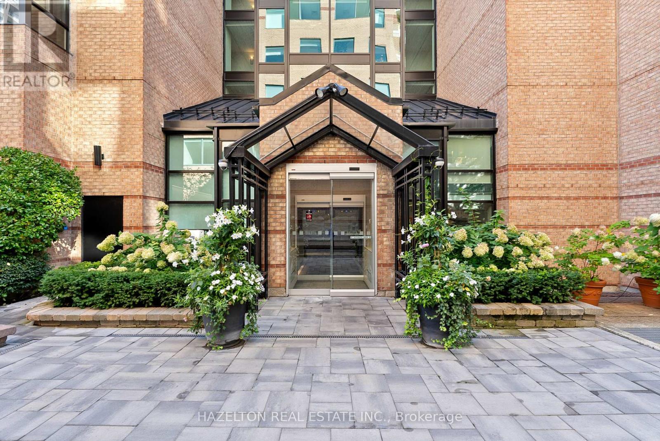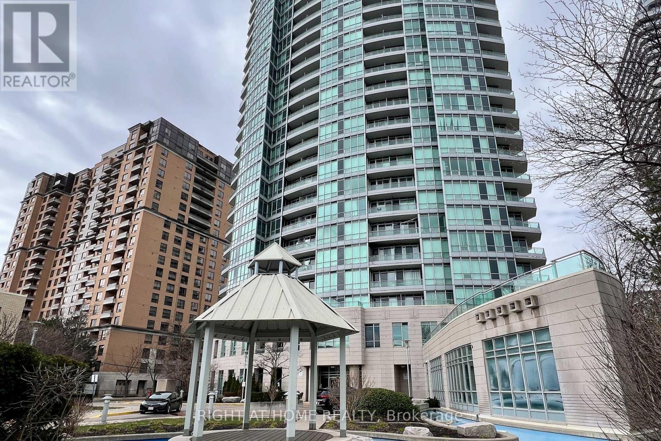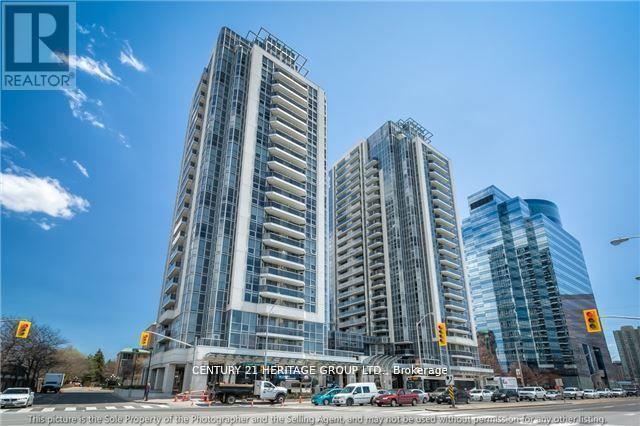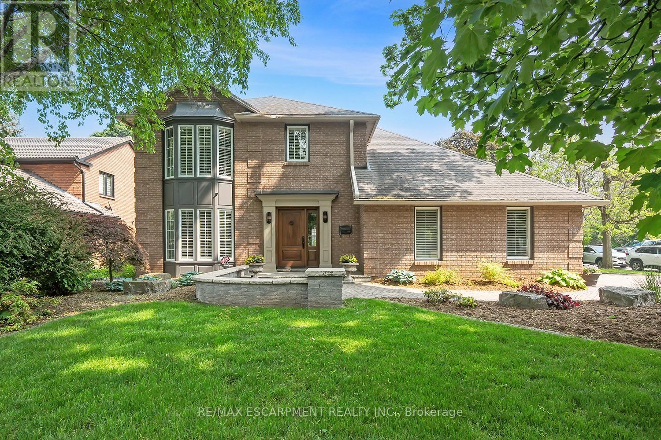209 - 185 Alberta Avenue
Toronto, Ontario
Priced to SELL at BELOW purchase price!!! Wonderful Opportunity to Own a Spacious Unit in Beautiful St Clair West Neighbourhood at This Luxury 900 St Clair Condo Building. Enjoy This Newly Built 915 Sq Ft + 209 Sq Ft Terrace +Parking! This Unit Has It All! Complete With Upgraded Finishes Throughout, 2 Large Well-Sized Bedrooms, 2 Full Bathrooms, Bright Open Concept Kitchen/Dining/Living, Engineered Hardwood Flooring Throughout. Top of the Line Kitchen With Top of the Line Appliances. Building Offers Great Amenities Including Large Party Room With BBQ Patio, Fully Equipped Gym, Roof Top Terrace Space. Close Proximity to LCBO, Grocery Stores, Coffee Shops, Flower Shops, TTC, Restaurants and So Much More! (id:60365)
2305 - 5 St Joseph Street
Toronto, Ontario
Sought After "Five Condos" In The Heart Of Downtown, Yonge/Bay/Wellesley. Sun-Filled Preferred SW Exposure, Spacious 654 Sq Ft. One enclosed den with walk-out to large balcony. Open Concept, Floor To Ceiling Window. 9 Ft Ceilings, Stylish Cabinetry, Large Centre Island - 1.5 Bath - Perfect for couples or work from home situation. Fabulous Amenities - Concierge, Exercise Room, Party Room, Rooftop Terrance. Minutes From 'UofT and all other attractions. (id:60365)
124 Countryman Road
East Gwillimbury, Ontario
Beautiful Bright 3 Bedroom, 4 Bathroom Semi-detached 1473 Sq. Ft. Home With Walkout Basement To Ravine! Open Concept And Spacious With 9' Ceiling On The Main Floor And Stunning View. Modern Kitchen Boasting Stainless Steel Appliances, Granite Counter Top, and Breakfast Bar. Hardwood Throughout The Main Floor, Wrought-Iron Railing To Upper Floor. Spacious Master Bedroom With 5 Pc Private Ensuite And Walk-in Closet. Upper Floor Laundry, Charming Partially Coffered And Vaulted Ceilings In 2 Upper Floor Bedrooms. Fully Fenced Private Backyard. Driveway Parking For Three With A Professionally Extended Interlocked Walkway. Basement Offers Large Windows And Sliding Doors, 4 Pc Bathroom And Cold Room. Direct Access To Garage! Freshly Painted With Brand New Upper Floor Carpet. Minutes to Transit, Go Station, School, Hwy 404, Upper Canada Mall, Costco, Parks/Trails, & Amenities. Ideal For Family To Enjoy The Neighborhood! (id:60365)
3 - 85 Bedford Road
Toronto, Ontario
A rare fusion of Edwardian heritage and contemporary design by Taylor Hannah Architects, this 2,700 sq. ft. residence at 85 Bedford Road offers house-like scale with condominium ease. Private elevator access opens directly from the underground garage into your own vestibule - no lobby, no corridor delivering unmatched privacy and security. Inside, 10-foot ceilings, radiant heated floors, and a full-span steel frame create expansive, column-free living. The great room flows seamlessly into a dining gallery and chefs kitchen, designed for both intimate evenings and grand entertaining. A dedicated media room provides a second living core, while three full-scale bedrooms offer flexibility for family, guests, or office use. The primary suite is a true retreat, with spa-inspired ensuite and generous proportions that rival a freestanding home. A sculptural metal stair and custom chandelier by THA and Zack Ridgely anchor the historic shell, marrying heritage with artistry. Above, a 480 sq. ft. private rooftop terrace rises above the Annex rooflines, with heated exterior floors extending the season for dining and entertaining. The underground garage - exceptionally rare in Yorkville and the Annex - accommodates 2-3 cars per unit, each with EV charging and water. From your stall, the elevator opens directly into your suite. A full-time property manager, regular maintenance, and daily cleaning of common areas ensure effortless living. Originally an Edwardian Mansion tied to the University of Toronto the structure was rebuilt from triple brick with a full steel frame, lowered four feet to achieve ceiling height and garage access. The result is a boutique residence of only three homes, positioned between two of Yorkville's most prestigious streets. Walkable yet private, historic yet modern, this is a rare opportunity to own a piece of Toronto's architectural legacy reimagined for today. (id:60365)
18 Irvington Crescent
Toronto, Ontario
**Welcome to Lucky number "18" Irvington Crescent ------- Hollywood PS and Earl Haig SS Schools -------"RARE-FIND" & Unmatched South, East, West facing(unique exposure with great potential of rebuilding) ----- Highly favorable--oversized Land(total 8040.63 sq. ft. )---**Great Potential Opportunity** for discerning prospective buyers to live-in and Investor to rent-out and potential luxurious custom-built home****This home has been loved/meticulously maintained by its owner for over 50years****This home provides 1,723 sq. ft(main floor as per mpac)----for **4**bedrooms(spacious) and 2washrooms on main floor, and fully finished basement with a separate entrance**offering a formal living, dining room with hardwood flooring, updated European large window and eat-in/family size kitchen for family's daily gathering. This spacious, bright 4 bedrooms on main floor feature abundant natural sunlight and airy atmosphere with hardwood flooring. Lower level, the fully finished basement offers a recreation room and rough-in kitchen area, 3pcs bathroom. This separate entrance to a finished basement offers potential income opportunity($$$$).The generous land size(total 8040.63 sq. ft.) provides a good investment opportunity-----UNIQUE combination of the home to live-in now or renot-out or redevelop in the future. This home is nestled within a highly sought-after neighbourhood and excellent schools, lush parks, and strong community family-oriented spirit, ensuring a lifestyle of comfort, convenience, and prestige.-----------Updated """S-P-A-C-I-O-U-S"""4(Four) Bedrooms+1Bedroom/2 Kitchens(Main Floor+Rough-In Kitchen Basement), and Separate Entrance To Spacious Basement/Move-In Condition Bungalow (id:60365)
16 Viamede Crescent
Toronto, Ontario
--------- Breathtaking & Built In 2017 --------- architectural luxury appointments, designed & built for the owner, loved/maintained by the owner ---- URBAN STYLISH --- Tasteful interior design deco --- offering superior advanced-IMPRESSIVE design, and built to the highest of standards to **Commercial Standards(extravagant building materials) **with steel frame, and aluminum oversized windows, and delivering an unmatched level of finish, surpass expectation, perfect for family life and upscale lifestyle-----ZEN inspired clean--"SEAMLESS LINES ULTRA MODERN, airy atmosphere", nestled in the prestigious Bayview Village----Artfully designed open -riser staircases, The main floor offers brilliantly executed open concept principal rooms with incredible **STUNNING VIEWS** CAPTURES THE ESSENCE OF THIS HOME BEAUTY. The designer, sleek kitchen offers great spaces for your family's culinary experience, and contemporary kit equip with dekton countertop, bespoke cabinetry(lavish) and expansive centre island, adjoining breakfast area, easy access to private and large backyard. The open concept family room or potential senior room provides with custom-shelving and beautiful-green view, well-positioned 3pcs washroom. The elegantly, privately appointed primary bedroom with east & west-unique 2 balconies, electric fireplace, adjoining sitting area for your private time, opulent 6pcs HEATED ensuite. The additional bedrooms provide own ensuite, oversized windows, providing perfect scenery of green garden and conservatory beauty. The lower level offers a HEATED floor, kitchenette, 3pcs washroom and bedroom, and ample sunlight thru-out the large windows. The vast backyard is perfect for entertainment equipped with privacy hedges, firepit and waterfall, sitting area. This home is situated in peaceful and exclusive neighbourhood surroundings near don river trails, parks, bayview village shops and excellent schools & major highways. (id:60365)
1705 - 158 Front Street E
Toronto, Ontario
Stunning l-bedroom unit in the heart of downtown Toronto, featuring floor-to-ceiling windows. Boasting a 99/100 Walk and Transit Score, it's just steps from the iconic Toronto Market, George Brown College, the waterfront, Gardiner, and DVP. Surrounded by urban conveniences such as restaurants, transit, hospitals, and more. The building offers impressive amenities including a double-height lobby, fitness gym, media and games room, rooftop terrace with pool, and 24-hour concierge. Whether walking,biking, or using transit, everything is at your doorstep! (id:60365)
802 - 32 Trolley Crescent
Toronto, Ontario
Modern Loft Style Apartment With East View Of Parkland & Don River. Open Concept Jr 1 Bedroom, 1 Bath, Crisp Modern Kitchen & Bath Design, Warm Color Floors Throughout, Exposed Concrete Ceilings, S/S Appliances, Situated In Toronto's Donlands & Walking Distance To Leslieville, Distillery District & St Lawrence Market. Building Featuring 24Hr Security, Gym, Party Room, Billiards. (id:60365)
211 - 225 Davenport Road
Toronto, Ontario
All utilities included in maintenance fees - Welcome to 225 Davenport, a boutique residence where this spacious 1+den plus sunroom offers rare comfort and charm right at the edge of Yorkville. Bathed in morning light from its east-facing windows, the suite enjoys peaceful garden and treetop views, far removed from the hum of Avenue Road and Davenport. Inside, smooth ceilings (no popcorn), an upgraded kitchen with a brand-new electric stove, and fresh window coverings create a move-in-ready home that feels both refined and inviting. The generous living space makes it easy to entertain or simply unwind, complemented by a spacious bedroom that fits a full furniture set and features a walk-in closet and is finished with timeless wood shutters that add a touch of charm and character. A separate den off the entry provides flexible space for a home office, while the sunroom expands the living area with a serene garden outlook. The large bathroom with a Jacuzzi-style tub and a small laundry room with ample storage add everyday convenience. The building itself is known for its friendly staff, amenities include a phenomenal rooftop terrace with skyline views and BBQs, a well-equipped gym and stylish party room. Just steps to Yorkville's world-class shops, dining, and cultural scene, this home stands out as a rare opportunity, offering unbeatable square footage at almost 900 sqf, quality, and value in a neighbourhood where space comes at a premium. (id:60365)
1315 - 60 Byng Avenue
Toronto, Ontario
Great Location!!! The Prestigious "Monet" Located In The Heart Of North York. Bright Sun-Filled Unit Features Breathtaking Views, 9' Ceilings,Floor-To-Ceiling Windows,Custom Built Closet,Brand New S/S Fridge & Stove. Den can be used as 2nd room with Slide Door. The Monet Offers Incredible Amenities Including 2 Level Rec Complex W/Indoor Pool,Sauna,Hot Tub,Party Rm,Kids Rm,24 Hr Gym,24 Hr Security & More.Steps To Shopping,Groceries & Subway. Utilities (Gas, Hydro, Water) all included with Maintenance. (id:60365)
2105 - 5793 Yonge Street
Toronto, Ontario
Location, Location. Location, Discover luxury living in this high-floor Spacious South East Corner Unit W/ Unobstructed East View W/ Big Balcony, Introducing In The Heart Of North York, The unit features a 9' ceiling, enhancing the sense of space and elegance. Both the primary and 2nd bedrooms have functional layouts w/ floor-to-ceiling windows, allowing abundant natural light and showcasing beautiful east-facing-vistas. Bright & Spacious, Delightful Open Concept, this condo is steps from supermarkets, restaurants, and all daily essentials. Finch TTC Station is directly accessible via the underground level of the neighboring office bldg, minute walk Go Terminal. Residents enjoy amenities incl. 24/7 concierge, indoor pool, theater, gym, party room, sauna, and guest suites. Harwood Floor, Contemporary Kitchen Features Granite Counter, Stainless Steel Appl. & Mosaic Backsplash, Very Convenient Location! Steps To Finch Subway Station., Go Bus, Viva. Unit Is Tenanted with very good tenant is a month to month and paying more than $2,500.00, you can Assume the tenant or not. ***EXTRAS***1 Parking + 1 Locker, Stainless Steel Fridge, Stove, B/I Dishwasher, B/I Microwave, Washer Dryer, Existing Light Fixture's (id:60365)
2428 Lakeshore Road
Burlington, Ontario
STEPS FROM THE LAKE WITH INCREDIBLE WATER VIEWS THROUGHOUT! This 3+1 bedroom (could easily be 4+2), 3.5 bath 2 storey home is situated on the south side of Lakeshore Road and is beautifully appointed throughout. The home is approximately 2400 square feet PLUS a finished lower level. The main floor boasts beautiful hardwood flooring, smooth ceilings with pot-lights and crown moulding throughout. The large updated eat-in kitchen includes a large peninsula, quality cabinetry, granite counters, a pantry, wine room and stainless-steel appliances! The kitchen is also open to the oversized family room with a gas fireplace and access to the private backyard with stunning views of the lake. The main floor features a large living / dining room combination with a second gas fireplace, powder room and garage access. The second level of the home includes 3 large bedrooms PLUS an oversized office / den with a private balcony and two full bathrooms. The primary bedroom includes a walk-in closet and a stunning 4-piece ensuite with heated flooring. The lower level has a large rec room, 3-piece bath, office/den, laundry room and ample storage! The exterior has been professionally landscaped and features a private yard with a large composite deck, great curb appeal and a double driveway with parking for 4 vehicles as well as a double car garage! This home is conveniently located close to all amenities and walking distance to Burlington's core and all it has to offer! Beautiful lake viewing area at the end of the street to enjoy all the spectacular sunsets up close! (id:60365)

