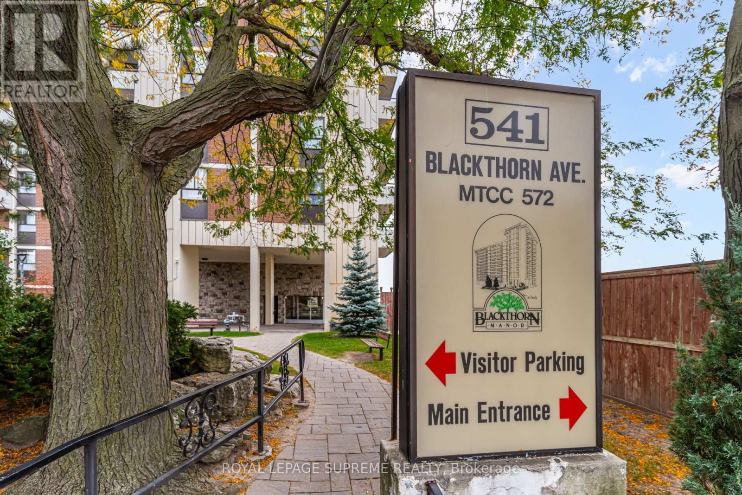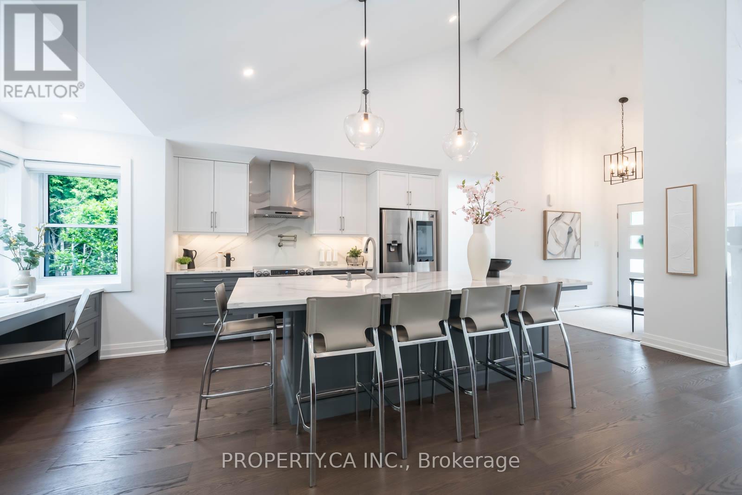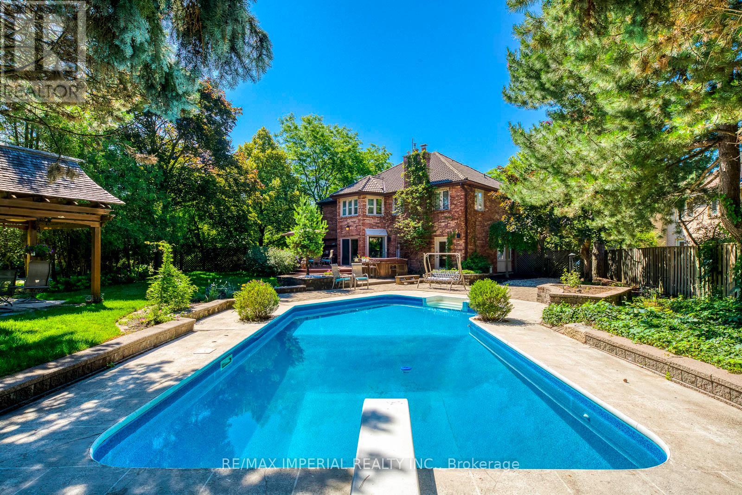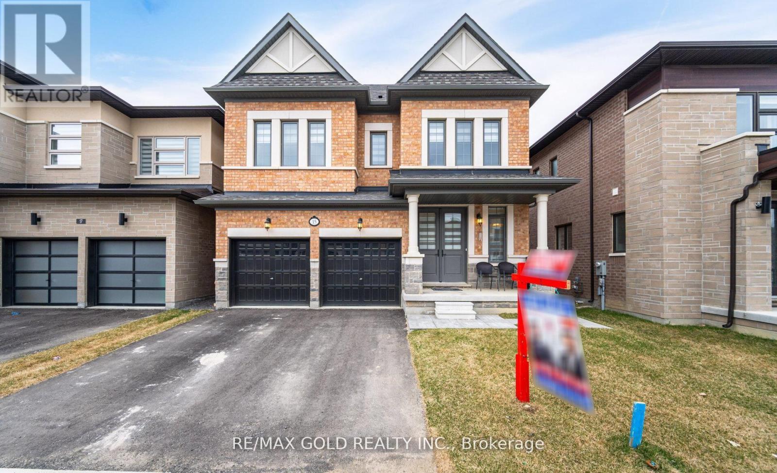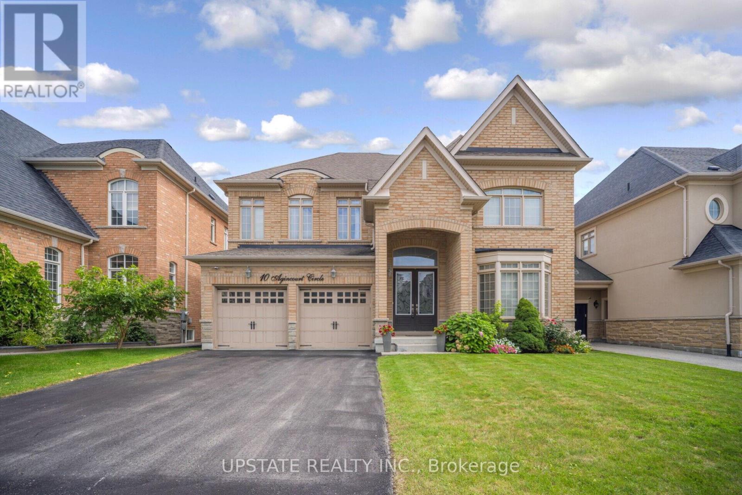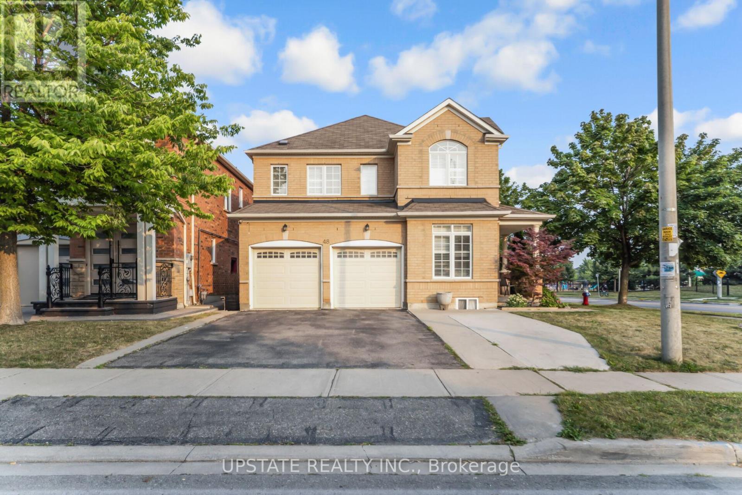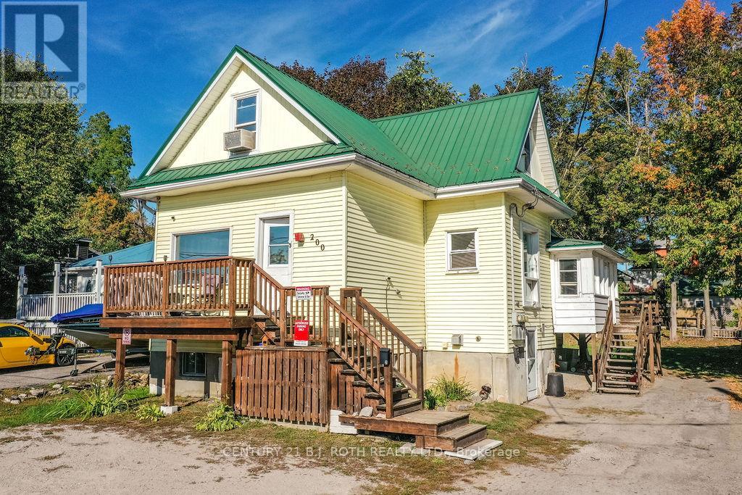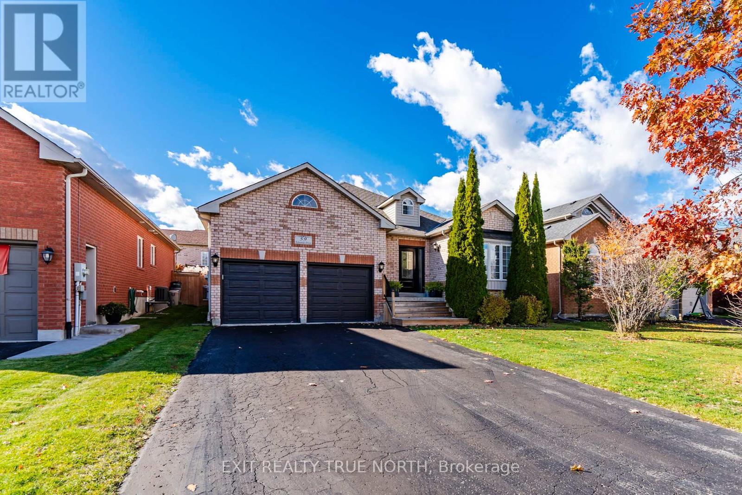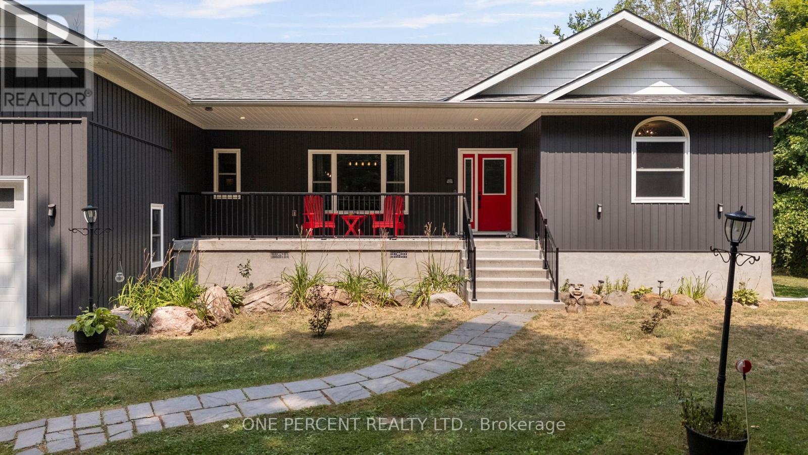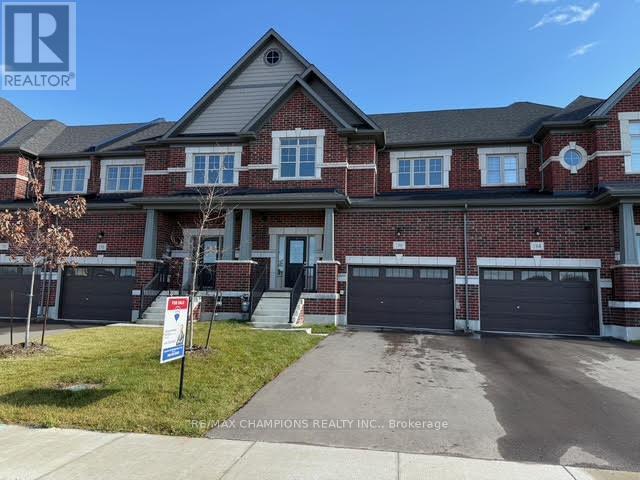206 - 541 Blackthorn Avenue
Toronto, Ontario
Whether you're taking your first step into homeownership or simplifying life without sacrificing space, this updated 2-bedroom condo delivers the perfect blend of style, comfort, and unbeatable value. Bright, open concept, and move-in ready! It features a modern kitchen with a large island, quartz counters and tons of storage for the chef. Enjoy your south facing balcony overlooking green space and views of the pool, your daily retreat from city hustle. At Blackthorn Manor, every detail is designed for effortless living. All-inclusive maintenance fees give you clarity, freedom, and control. Enjoy an outdoor pool and barbeque area, tennis court, sauna, and more, all within a welcoming community. With the new Eglinton Crosstown LRT steps away, downtown, or mid town, is closer than ever. This isn't just a condo, it's your chance to live smarter, lighter, and on your terms. (id:60365)
66 George Robinson Drive
Brampton, Ontario
Welcome to a residence that perfectly blends elegance, functionality, and location. Situated in the highly sought-after Credit Valley community of Brampton, this rare 5-bedroom detached home rests on an oversized 44.46 x 129.11 ft, offering privacy, breathtaking views, and the kind of tranquility that is nearly impossible to find in todays market. With 3,448 sq ft above grade, plus the potential to expand through a separate-entrance basement, this property provides exceptional living space for large families, multi-generational households, or those who simply love to entertain in style.The tasteful brick-and-stone façade, extended driveway, and welcoming covered entryway set the stage for what lies inside. Soaring 9-ft ceilings and oversized windows create an airy feel, while the formal living and dining rooms are perfect. At the heart of the home lies the gourmet kitchen Complete with granite countertops, tile backsplash, stainless steel appliances, and custom cabinetry, the kitchen seamlessly combines functionality with timeless design. An eat-in breakfast area overlooks the ravine and provides walkout access to a large deck, extending your living space outdoors and offering unobstructed views of nature. Adjacent to the kitchen is the spacious family room, highlighted by a cozy gas fireplace. The hardwood flooring throughout the upper level Five generously sized bedrooms provide ample space for every member of the family. primary suite, a private retreat designed for relaxation. Featuring a large walk-in closet and a spa-like 5-piece ensuite with double sinks, soaker tub, and glass-enclosed shower. Owned Hot Water tank and water softener. Cold Cellar & Washroom roughin in the basement. Shed in bckyard. Easy access to Hwy 401 & 407. Close to GO station.Walking distance to Elarado Park , Bellcrest park and trails. Close to Churchville public school. One of Brampton's most sought-after neighborhoods. Location, Space, and Lifestyle All in One! (id:60365)
1533 Rometown Drive
Mississauga, Ontario
AN ABSOLUTE MUST SEE! This is more than a home, it's a grand-scale experience! Modest from the outside exploding into an incredibly expansive, 3000 sq ft of fully reimagined living space that simply cannot be captured in photos! Jaw-Dropping Scale. Unmatched Luxury. Custom-crafted with incredible attention to detail by Baeumler Quality Construction. Perched on an oversized 70 x 110 ft private lot, facing serene gardens, a lush tree-filled park and the Toronto Golf Club. Located in the prestigious Orchard Heights neighbourhood, showcasing soaring vaulted ceilings, a dramatic 17 ft porcelain tile fireplace feature wall, an expansive kitchen with a massive island great for entertaining, luxurious Cambria countertops, and designer cabinetry that flows seamlessly into a gorgeous living and dining area. Four oversized bedrooms, plus a fifth bonus room that can be used as a guest suite, home gym, art studio etc. Every room in this home feels spacious, open, and is thoughtfully designed. The primary suite is a luxurious retreat and spa-like experience featuring a Jason Brand Microsilk Hydrotherapy and Whirlpool tub, Cambria quartz, heated floors, and Toto bidet! This spectacular home is enhanced by custom finishes, massive windows, and top-tier craftsmanship, from herringbone custom hardwood to floating glass stairs and premium blinds. Step outside to a sprawling, private backyard oasis on a pool-sized lot that is perfect for entertaining. Complete with a huge bi-level deck and roof overhang that invites endless enjoyment. See it in person to believe it! Schedule your private tour today this one will leave you speechless!Upgrades: 17ft vaulted ceilings, skylight, recessed lighting throughout, 200-amp electrical panel, Triple driveway, 7 parking spaces, water line, EV charger, Custom 42 front door, Upper garage storage, New subfloor, Modern mechanicals and Luxury vinyl plank in the basement,6 spray foam insulation, Custom designer lighting, Insulated garage door (id:60365)
341 Acacia Court
Oakville, Ontario
Motivated Seller. Welcome to this stunning 4-bedroom, 5-bath executive home nestled on a rare 0.59-acre lot in Oakville's prestigious Eastlake community. Located on a quiet cul-de-sac with no rear neighbours, this all-brick home features a tiled roof, mature landscaping, and exceptional curb appeal.Inside, you are greeted by a sun-filled living room with floor-to-ceiling windows and a gas fireplace, a formal dining room perfect for entertaining, and a spacious cream-toned chefs kitchen with granite counters, a large centre island, and abundant cabinetry. The family room with its own fireplace, along with the bright breakfast area, opens onto a resort-style backyard.Step outside to your own private oasis featuring a pool, hot tub, pond, pergola, and a beautifully landscaped golf practice area with putting green and sand traps, perfect for relaxing or hosting family and friends.The main level also includes a dedicated office, powder room, and a laundry/mudroom with garage and side-door access.Upstairs, the luxurious primary suite offers a seating area with fireplace, a custom walk-in closet, and a spa-like 6-piece ensuite. Three additional bedrooms are generously sized and include either private or Jack & Jill bath access.A finished basement adds a large recreation room, 3-piece bath, and ample storage.Located within top-ranked school zones (EJ James & Oakville Trafalgar), and just minutes from GO Transit, highways, and all major amenities.Don't miss this rare opportunity to own a private resort-style home in one of Oakville's most sought-after communities.Book your showing today! (id:60365)
15 Duxbury Road
Brampton, Ontario
Absolutely stunning brand-new 4-bedroom, 4-bath detached home located in Brampton's sought-after Springdale community. This spacious home features a modern open-concept layout with a bright living room, cozy family room, and a sleek kitchen with built-in appliances, a center island, and a breakfast area. The upper level offers a luxurious primary suite with a walk-in closet and a 5-piece ensuite. Conveniently situated close to schools, Walmart, shopping, and public transit, this home offers the perfect combination of style, comfort, and location. Don't miss this incredible opportunity this home wont last long! (id:60365)
10 Agincourt Circle
Brampton, Ontario
This stunning Medallion-built home, located on a premium ravine lot at the corner of Mississauga Rd and Queen St, offers an ideal blend of sophistication, luxury, and comfort. The home boosts an approximate 5000 sq.ft living space with 4+2 bedrooms,+ a study (can be converted into 5 bedroom), & 6 bathrooms, it is designed for both family living and entertaining. The property boasts a beautiful walkout basement and backs onto a serene, picture-perfect pond, offering breathtaking views and a peaceful atmosphere. The home features 9-ft ceilings on the main & second floors, creating a bright, airy feel throughout. The main floor includes separate living and dining areas with hardwood flooring, accentuated by elegant pot lights that highlight the polished aesthetic of the space. The spacious family room, complete with pot lights, a gas fireplace, and a large window, is designed for relaxation and offers views of the beautiful surroundings. The kitchen is a chef's dream, featuring built-in appliances, a massive center island with a serving area, granite countertops, and a stylish backsplash. The space is perfect for preparing meals or hosting gatherings, and a rough-in for central vacuum adds convenience. The primary bedroom is a true retreat, with his-and-her walk-in closets and a luxurious 6-piece ensuite bathroom with 10ft tray ceiling the bedroom. In addition, the second floor includes a separate sitting loft, providing a perfect spot for quiet relaxation or family time. The 8.6-ft and 6.2-ft study lofts on the second floor offer additional versatile spaces for work or study. The finished walkout basement adds further value to this home, offering 2 additional bedrooms, perfect for guests or growing families, with cold cellar for extra storage. The basement seamlessly integrates with the rest of the home, providing both privacy and connection to the outdoor space. Close to all major amenities, Lionhead Golf Club, Highway 401 & 407 & Songbirds Montessori Academy. (id:60365)
29 Peru Road
Milton, Ontario
Directly across from the cliff-face of the Niagara Escarpment, in one of Milton's most serene and private settings, sits a newly built contemporary masterpiece designed by award-winning Sensus Design Studio. Resting on a remarkable 60 x 520+ lot backing onto 16 Mile Creek, this home offers a rare blend of modern architecture and countryside tranquility. With no neighbours in front or behind, walls of windows immerse you in nature, while the expansive backyard invites year-round enjoyment whether relaxing in the hot tub, recovering in the cold plunge, gathering around the fire pit, fishing, tobogganing, or even practicing your short game of golf! Inside, 21 ceilings and a floating staircase set a dramatic tone. A formal living room frames escarpment sunsets, while the sleek custom kitchen features high-end Fisher & Paykel appliances. The family room, anchored by a soaring stone fireplace, doubles as a home theatre with built-in projector and surround sound. The primary suite rivals a five-star retreat: a lounge with soaker tub overlooking the backyard, a double-sided fireplace, king-size sleeping area with custom headboard, walk-through closet, and spa-like ensuite. Two additional king-sized bedrooms each feature walk-in closets and lavish ensuites with wet rooms. Smart home features include lighting automation, landscape and irrigation systems, EV charger, and more. A perfect fusion of luxury design and natural beauty, this home is truly one-of-a-kind and must be experienced in person. (id:60365)
48 Clementine Drive
Brampton, Ontario
Welcome to this immaculate and beautifully maintained 4-bedroom corner detached home, ideally located on the desirable border of Brampton and Mississauga. Offering a harmonious blend of luxury, comfort, and convenience, this home is a perfect choice for families seeking a spacious and elegant living environment with excellent access to amenities, schools, parks, and major highways. The main floor features an airy 9-foot ceiling, giving a sense of grandeur and space. Gleaming hardwood floors run throughout the separate living and family rooms, creating a warm and inviting atmosphere. The separate living room is ideal for entertaining guests or enjoying a quiet evening with loved ones. With hardwood floors and pot lights accentuating the space, its the perfect blend of sophistication and comfort. The spacious dining room stands out with its elegant crown molding, further complemented by recessed lighting, creating a beautiful ambiance for family meals and celebrations. The family room offers a cozy and functional retreat within the home. Featuring a gas fireplace. At the heart of the home lies a beautifully updated kitchen outfitted with sleek quartz countertops, a stylish backsplash, and a central island, this kitchen is perfect for both meal preparation and casual dining. Upstairs, youll find four generously sized bedrooms, each offering comfort, natural light, and plenty of storage space. The highlight of the upper floor is the impressive primary bedroom, which features a large walk-in closet and a luxurious 5-piece ensuite bathroom. Fully finished 2-bedroom walk-up basement. The backyard and side yard have been partially paved, with a gazebo making them perfect for gatherings, barbecues, or simply relaxing outdoors with minimal upkeep. Prime Location Roberta Bondar Public School is within walking distance, TD Bank, local restaurants, and convenience stores are also close by. Major highways 407 and 401. (id:60365)
200 Edward Street
Orillia, Ontario
Attention Orillia Real Estate Investors! Legal triplex within a 1 minute walk to Soldiers Memorial Hospital. Tons of upside on rental income with 2 vacant units and the 3rd unit can be vacant on closing so you can set rents at market rent from day 1! Also decrease expenses because all units are seperatly metered allowing tenants to pay their own hydro bills. Basement unit offers 2 beds, One 4pc bath, kitchen and living room plus in suite laundry, ceramic floors throughout and currently vacant. Rear unit is a 1 bed, One 4pc bath, large living room, in-suite laundry, laminate floors, freshly painted and currently vacant. Front unit is two levels and offers 1 bed, one 4pc bath, living room, kitchen and in-suite laundry ( this unit is currently occupied but can be vacant on closing if necessary). Gas wall furnaces in each unit. Large mature backyard. Front has excellent parking with space for atleast 6 cars. Attract quality tenants due to strong location just steps from schools, hospital, businesses, downtown and is on a bus route. (id:60365)
59 Edwards Drive
Barrie, Ontario
Welcome to 59 Edwards Drive, an inviting 5-bedroom, 3-full bathroom bungalow in Barrie's friendly Kingswood neighbourhood - home to top-rated Algonquin Ridge Elementary, with quiet streets and wonderful neighbours just steps away. Offering over 2900 sq. ft. of finished living space, this home features 9-ft ceilings, an open-concept layout, and a gourmet kitchen with large island, built-in oven/microwave, and walkout to a fully fenced backyard - perfect for entertaining. Gather around the kitchen table with family and friends, enjoy the bright living/dining area with cozy gas fireplace, or relax in the lower-level family room and 3-person infrared sauna. Updates include shingles (2019), Venmar air system, garage/entry doors (2020), deck/front steps (2021), and newer appliances. Steps to Hurst Park, 1 km from Wilkins Beach, and minutes to Barrie South GO Station - a turn-key home ready for memories. (id:60365)
2326 Foxmead Road
Oro-Medonte, Ontario
Stunning 2021 custom-built raised bungalow on 0.56 acres, just 7 minutes to the charming town of Coldwater and 15 minutes to Orillia & its convenient shopping & restaurants. Offering approx. 1,750 sq. ft. above grade plus a fully finished lower level of the same sq footage, this meticulously maintained home is loaded with premium features. The impressive 1,100 sq. ft. attached garage with in-floor heating, 20 ceilings, 8 and 14 bay doors, and drive-through access is ideal for car enthusiasts, trades, or hobbyists. The bright, open-concept main level boasts soaring ceilings, an upgraded kitchen and large windows framing serene country views. The finished lower level, also with in-floor heat, provides additional bedrooms, bathroom and spacious living space. Mechanical excellence includes an ICF foundation for efficiency, full home water treatment system (UV, softener, filtration) & a whole-home Generac generator capable of running the entire property with automatic weekly self-checks. Multiple purification systems ensure top-quality water & the 200-amp service supports all modern needs. Enjoy abundant local wildlife including deer and pheasants, and explore the Simcoe County Forest Moon Track directly across the road - perfect for hiking, bird hunting, and nature walks. The Coldwater community offers an arena, grocery store, LCBO, beer store, hardware stores, restaurants and more. With its high-end construction, thoughtful upgrades & proximity to both amenities and nature, this property offers an exceptional opportunity to enjoy the best of rural Simcoe living with modern comfort and convenience. This property is more than a home - its a lifestyle, blending high-end construction with the tranquility of country living, yet minutes from everything you need. This home truly needs to be seen to be appreciated. View video below and then book your in-person viewing! (id:60365)
186 Union Boulevard
Wasaga Beach, Ontario
This beautiful 3-bedroom, 2.5-bathroom townhome in the newly developed South Bay community offers a perfect blend of modern style and spacious living. Over 1600 sq. ft. of thoughtfully designed space, you'll find plenty of room to relax and entertain. The generous backyard provides a peaceful outdoor retreat. The home's located at prime location, & is just minutes from Wasaga Beach, schools, and shopping, making it an excellent choice for those seeking both leisure and convenience. The open-concept layout, along with the upgraded kitchen, creates a warm, inviting atmosphere for hosting guests. Beautiful hardwood floors on the main level add an elegant touch, laundry room conveniently located on 2nd floor, adds extra storage & convenience. The primary suite is a luxurious escape, featuring a walk-in closet and a stunning ensuite with 5 pc, a glass-framed shower, free-standing soaker tub, and double vanity. Smooth ceilings throughout the house. Don't miss your opportunity to embrace this spacious, modern, and convenient & beautiful home!!! (id:60365)

