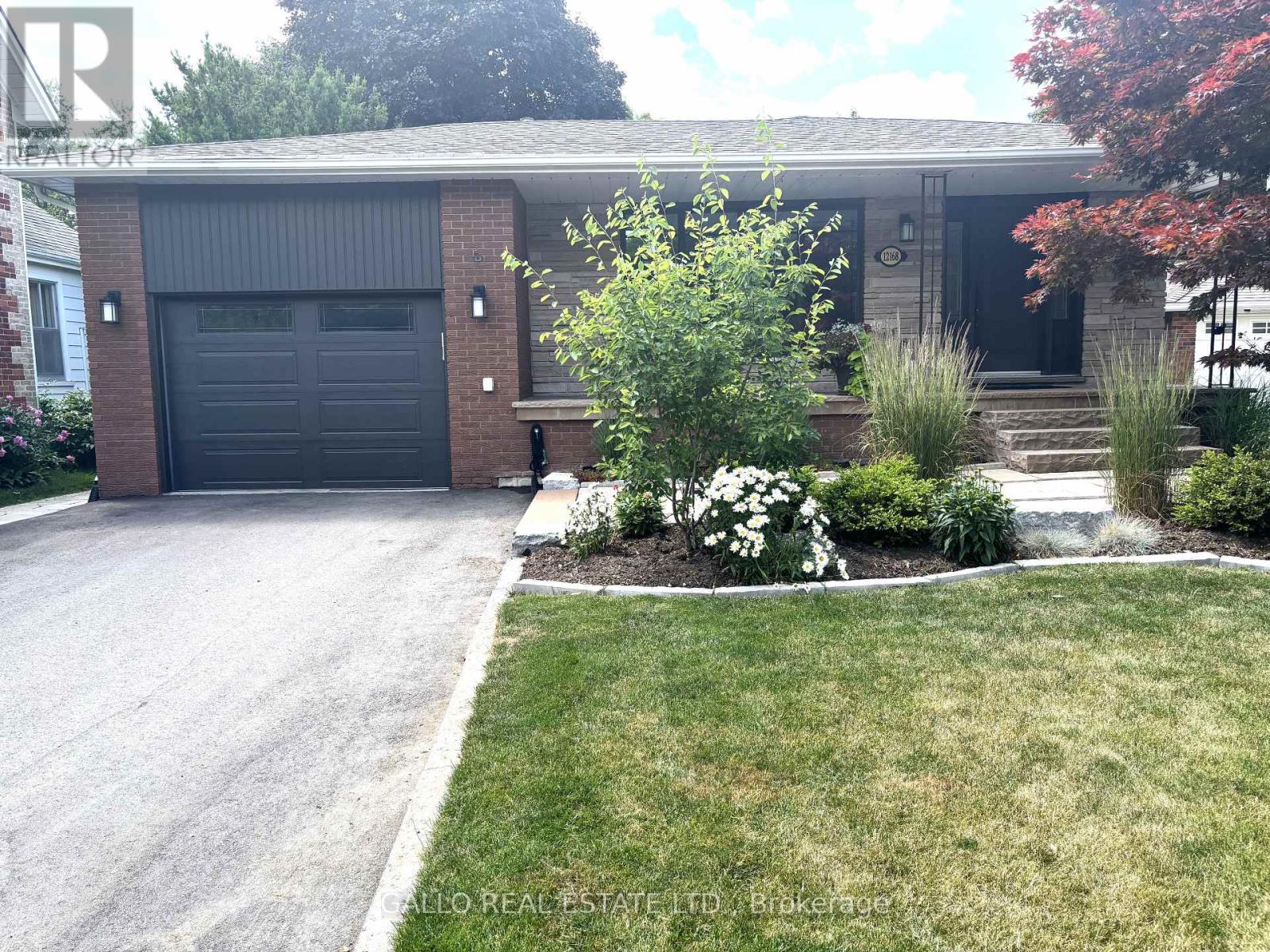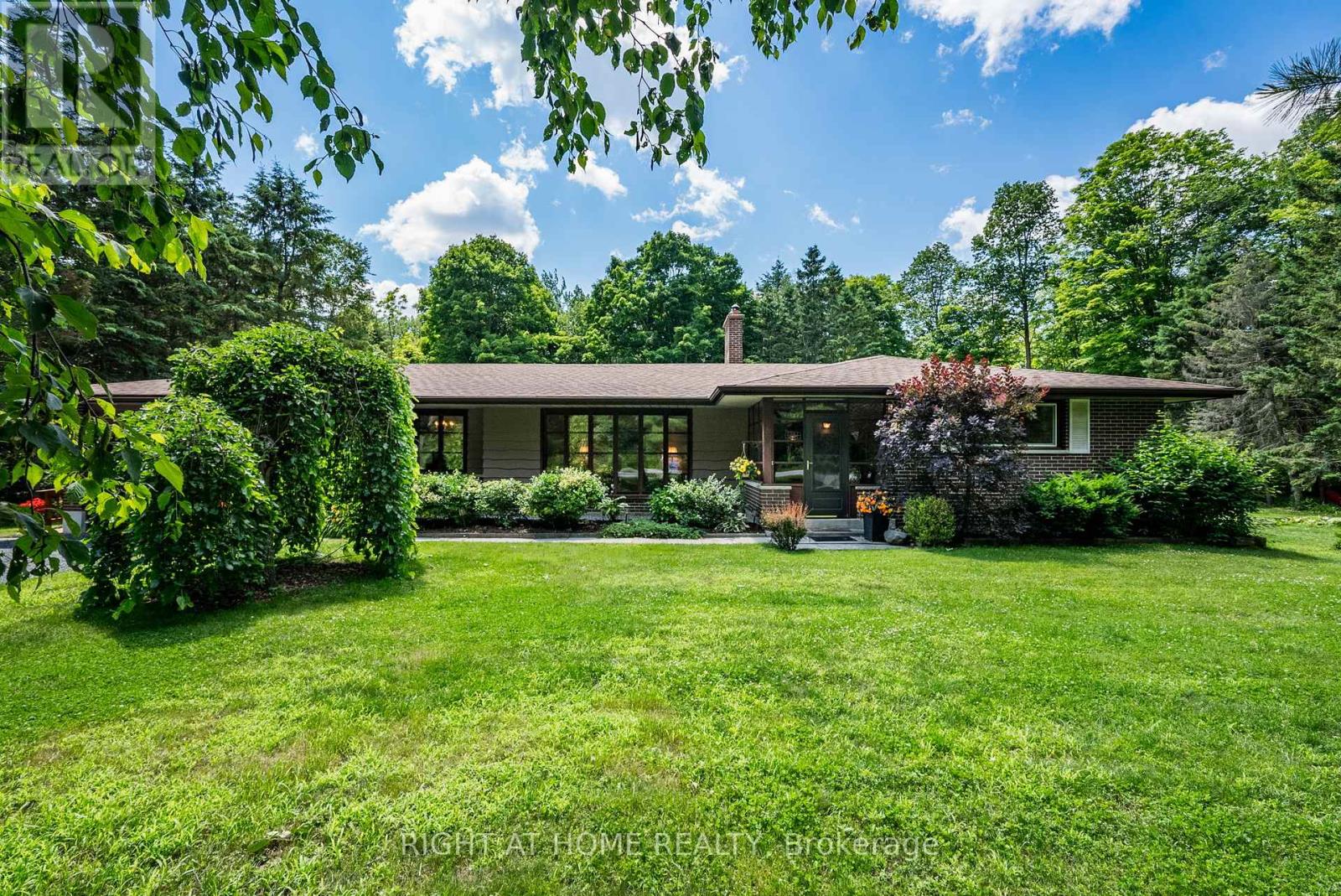108 Nightstar Drive
Richmond Hill, Ontario
Location, Location, Location! Fabulous home in the heart of Richmond Hill with a spacious and thoughtfully designed layout. Extensive upgrades since 2016 with professional interior design. Fully renovated modern kitchen, powder room, and bathrooms. Combined laundry* (pocket doors can be added to conseal washer & dryer) and kitchen area on the main floor with new appliances (installed in 2017). Smooth ceilings with LED lights and crown moulding throughout, new windows (2017), updated interior doors, trims, and baseboards. Premium cordless blinds, additional insulation, new air conditioning (2022), and hardwood floors on the first and second floors, ready to be refinished to suit your personal taste. The sunlit, south-facing master bedroom is spacious and warm. The dining room boasts a professionally designed and installed accent wall. The basement, equipped with an additional washer and dryer and a separate entrance. Steps to Hillcrest Mall, supermarkets, David Dunlap Observatory, parks, library, transit, hospital, and more! (id:60365)
Lower Unit - 2915 Bur Oak Avenue
Markham, Ontario
Completely Separate Legal Unit In This 4 Plex Apartment Building. Great Location On Transit Line. Each Unit Has Its Own Separate Heating, A/C, Water Heater. Recently Renovated. Flooring, Kitchen & Appliances, Ensuite Laundry. One Year Lease Contract. +1000 Sf Space. Lots Of Storage Room. Two Entrances In The Front And Back. Tenant Pays For Electricity (Measured Separately). (id:60365)
21 Shenandoah Drive
Whitby, Ontario
Welcome to 21 Shenandoah Dr., where family memories and everyday comforts come together in the heart of Williamsburg. Imagine pulling into a quiet street where kids ride their bikes, neighbors wave hello, and everything you need is just minutes away. Step inside and you'll be greeted by the warmth of hardwood floors and elegant stairs, setting the tone for a home that's both stylish and welcoming. The finished basement offers the perfect spot for family movie nights, game days, or even a private office/guest suite with its own bedroom and full bath--flexibility that grows with you. When summer arrives, your pie-shaped backyard oasis becomes the ultimate retreat. Picture BBQs on the deck, morning coffee by the pond, and evenings under the shade of mature trees while kids and pets play freely. Life here means being steps away from Thermea Spa Village for relaxation, 24/7 gyms, scenic nature trails, cozy coffee shops, and all the retail essentials. Commuting is effortless with Hwy 412 minutes away, connecting you quickly to the 401 and 407. And for families, peace of mind comes easy with two of Whitby's most highly regarded schools, Williamsburg Public School and St. Luke the Evangelist Catholic School, just around the corner. At 21 Shenandoah, you're not just buying a home; you're choosing a lifestyle filled with comfort, community, and convenience. ** This is a linked property.** (id:60365)
1020 Brimley Road
Toronto, Ontario
Don't miss this opportunity to own a well-maintained bungalow in the highly sought-after Bendale community. Situated on a premium 50-foot frontage lot with unobstructed views of Thomson Park right across the street. Huge front porch ideal for morning coffee or evening gatherings. This home Features 3+2 spacious bedrooms and 3 bathrooms. Main floor boasts laminate flooring and a bright living and dining room filled with natural light from a large picture window. Open-concept kitchen includes a central island. The finished basement adds extra living space with a second kitchen, two bedrooms, a full bathroom, and a large 30' x 6' cold room/storage area. Very well cared for by the current owner with numerous upgrades over the years, including A/C (2024), Windows (2021), Kitchen Island (2020), Hot water heater (2020), Laminate flooring-Main floor (2019), Electrical panel (2018), Furnace (2018), and Roof (2011). Enjoy the convenience of a private double driveway that accommodates up to 8 cars. Located just steps from Thomson Memorial Park, Bendale Junior Public School, and TTC bus stops, and only a short drive to Scarborough Health Network (General Hospital), Scarborough Town Centre, and the Scarborough Centre Bus Terminal/GO Station, with easy access to Highway 401. (id:60365)
1903 - 25 Broadway Avenue
Toronto, Ontario
Sun-filled Luxury Unit At Yonge&Eglinton***2 Bdr, 2 Full Washrooms & Den***Primary Bdr Has Huge W/I Closet W/ 3Pc Ensuite***Impeccably Maintained & Bright Unit***Great Layout W/ Open Concept***Massive Balcony W/ W/O From Living Room & Primary Bdr***A Lot Of Cabinets***Well Managed Building W/ Incredible Amenities***Centrally Located***Steps To TTC, High-End Restaurants, Shops & Schools***1 Parking & 1 Locker Included***2nd Parking Spot is Available for $200 per month***World-Class Amenities, including, but not limited too: 24hr Concierge, Gym, Party Room, Billiards Room, Theatre & FREE Underground Visitor Parking!***2nd Parking Spot Available For Additional Cost***Current Tenants Have Signed N11 - Move-out date is September 30, 2025***Tenant to Pay Own Hydro, Heating & Water***Pictures Are From Previous Listing*** (id:60365)
2303 - 28 Interchange Way
Vaughan, Ontario
Festival - Tower D - Brand New Building (going through final construction stages) 2 Bedroom plus 2 bathrooms, Corner Unit with Large Terrace - Open concept kitchen living room 697 sq.ft., - ensuite laundry, stainless steel kitchen appliances included. Engineered hardwood floors, stone counter tops. 1 Parking Included (id:60365)
12168 Tenth Line S
Whitchurch-Stouffville, Ontario
SPOTLESS!!! Tastefully Renovated with In-Style Decor- Step into this Stunning Open Concept Backsplit design with spacious 4 level layout. Just Move In! This modern home boasts custom built-ins, sleek quartz countertops, and ample storage making it a chef's dream. Overlooking living room and dining room Gleaming hardwood floors flow seemlessly through the home, complimenting the expansive floor plan. Plenty of windows with natural light making making space bright & airy. The cozy family room ,featuring a gas fireplace is perfect for relaxing. Step outside from sliding doors to your private impressive 209' deep yard, complete with stone patio ,gazebo, gardens-ideal for outdoor entertaining. Main floor laundry with side entrance ! plus home office or 4th bedroom & 3 pc-ideal inlaw/nanny's suite! Upper floor boasts 3 bedrooms with updated baths and Master bedroom with semi-ensuite, bonus W/O to your own balcony overlooking backyard. Finished rec room/games room . Enjoy evenings/mornings on your front porch. Close to Go train, Shops, Trails, Schools, Parks-.Easy access to 404&407. THIS HOME IS A PERFECT BLEND OF STYLE,COMFORT AND FUNCTIONALITY!! (id:60365)
3480 Courtice Road
Clarington, Ontario
Your Dream Home Awaits Expansive 17-Acre Oasis! Perfectly located between Highways 401 and 407, this meticulously maintained detached home offers the best of both country charm and city convenience. The main floor features 3 bedrooms, 2 bathrooms, and a cozy living room overlooking the picturesque front yard. The finished basement adds incredible value with 2 additional bedrooms, a full kitchen, bathroom, and a relaxing sauna ideal as an in-law suite or guest space. Step outside to a peaceful backyard surrounded by mature trees and vibrant gardens, perfect for outdoor activities, gardening, or quiet relaxation. Enjoy rural tranquility while being just minutes from downtown Courtice, where you will find parks, schools, a library, a community complex with fitness facilities, a pool, ice rink, and a variety of shopping and dining options. Washer & dryer conveniently located on the main floor. Nestled in a quiet and welcoming neighborhood, this rare 17-acre property is truly a gem. Don't miss this unique opportunity! (id:60365)
Basement - 124 Thicketwood Drive
Toronto, Ontario
Well maintained 2 bedroom basement apartment with separate entrance and dedicated parking spot. Prime location close to transit, schools, hospital, and shopping. All utilities(heat, water, hydro) included in the rent. Laundry is shared. Ideal for Professionals, couples or small family seeking modern living in a quiet neighborhood. (id:60365)
7 Solstice Drive
Toronto, Ontario
Discover your dream home in the coveted Brookside Enclave! This spacious 3-bedroom detached house is nestled on a quiet, family-oriented street in ONHW, offering the perfect blend of comfort and luxury. Step into a bright and inviting interior featuring hardwood floors on the main level and stairs, adding timeless elegance. The oversized family eat-in kitchen is a chefs delight, complete with granite countertops, an undermount sink, soft-close damper cabinets, and top-of-the-line stainless steel appliances, including a gas range and a spacious bottom-mount fridge. Enjoy the convenience of a separate entrance from the garage for added flexibility. Retreat to the primary bedroom with a lavish ensuite, boasting a deep soaker tub and a separate shower stall, along with an oversized linen closet for ample storage. Outside, unwind in your private, fenced lush green yard, perfect for relaxing or entertaining. Upgraded with stylish pot lights and numerous modern touches, this home is move-in ready (id:60365)
2106 - 15 Queens Quay E
Toronto, Ontario
Client Remarks Luxury and Mordent 1 Bedroom + Den With Extra Large Balcony Lake & City View; Large Size Den To Be Used As 2nd Bedroom Or Excellent Home Office! Located In The Heart Of Toronto Core. 9' Smooth Ceilings. Steps To Water Front, Supermarket, Banks, Lcbo, Financial District, Community Ctr. Buses Subway & Go Trains, . In-Unit Security System, 24 Hr Concierge, Outdoor swimming pool, gym etc.. (id:60365)
118 - 500 Richmond Street W
Toronto, Ontario
Welcome to this rarely offered, professionally remodeled townhouse in the heart of Toronto's Fashion District, one of the most sought-after locations for unparalleled urban living. This impeccably fully renovated luxurious suite boasts just under 1,100 square feet of modern, open concept living space, designed for both comfort and style. Soaring nine-foot ceilings on both the main and second levels, with premium finishes throughout, elegant pot lighting, a complete smart home, and audio ecosystem ensures a refined living experience. (Ask your realtor for a full list of upgrades.)The sleek chef's kitchen boasts a massive quartz backsplash, extra-long counter, and a waterfall-edge peninsula, adding functionality and elegance. Divided in several sections you will find high-end appliances including built-in wine fridge, French-door fridge, whisper-quiet Bosch dishwasher & a 5-burner gas stove-top. Upstairs, the second floor offers two bedrooms with custom built-ins, seamlessly blending storage solutions with thoughtful design. The bathroom is a true retreat featuring double Italian-made vanities, an anti-fog LED mirror, a heated towel rack, and a rain-inspired walk-in shower. A thoughtfully integrated laundry area ensures both ease and convenience. The crowning jewel of this home is its newly refreshed, expansive 425-square-foot terrace is an oasis of tranquility and peace amid the vibrant city. This rare offering is truly a must-see for those seeking the perfect blend of luxury, indoor & outdoor living, convenience, and modern elegance in a superb location and a quiet building. A walker's, rider's, and biker's paradise with scores of 100, 100, and 92, respectively. Enjoy exclusive access to world-class amenities, including five-star restaurants, bars, theaters, parks, art galleries, and premier shopping, all just steps from your door. MUST SEE. (id:60365)













