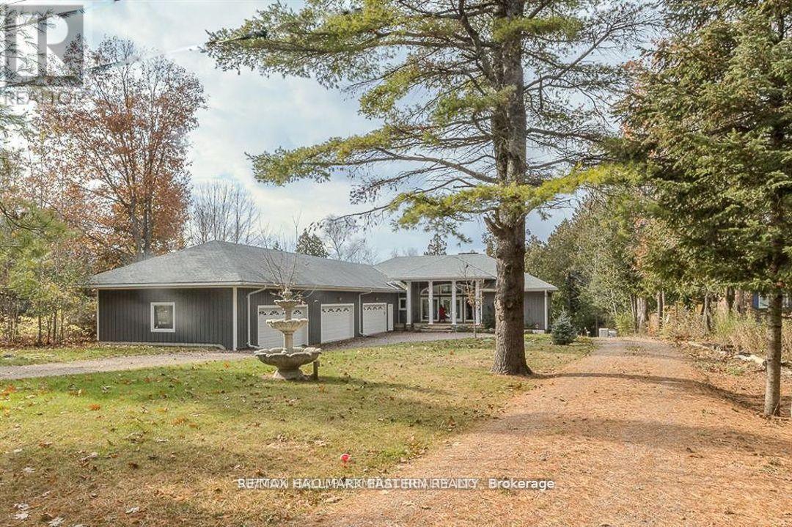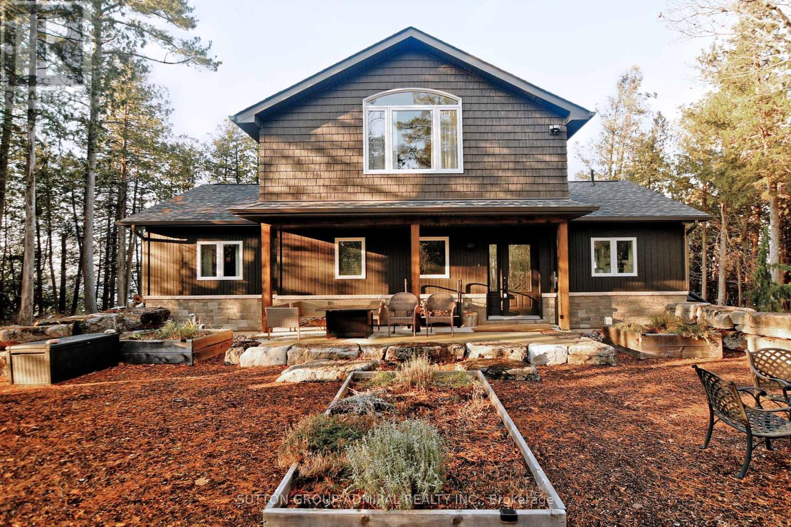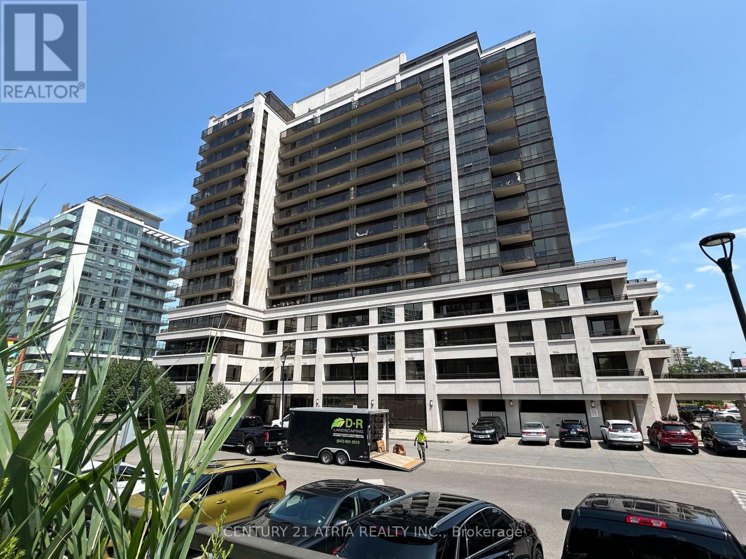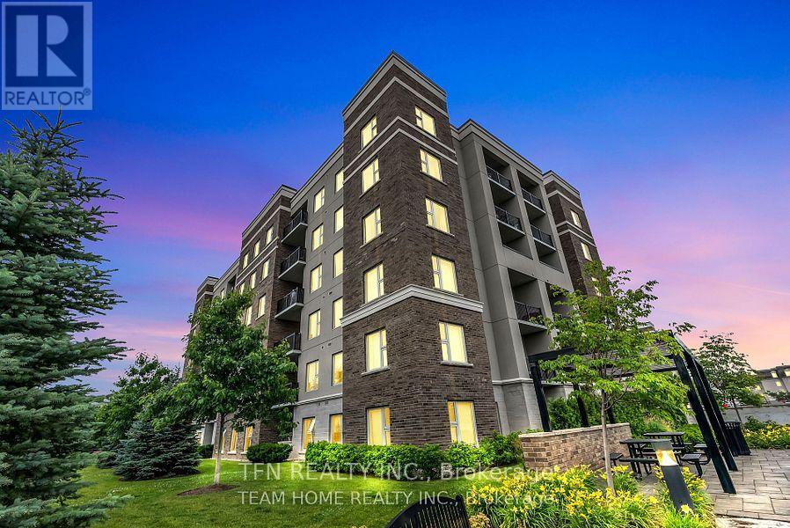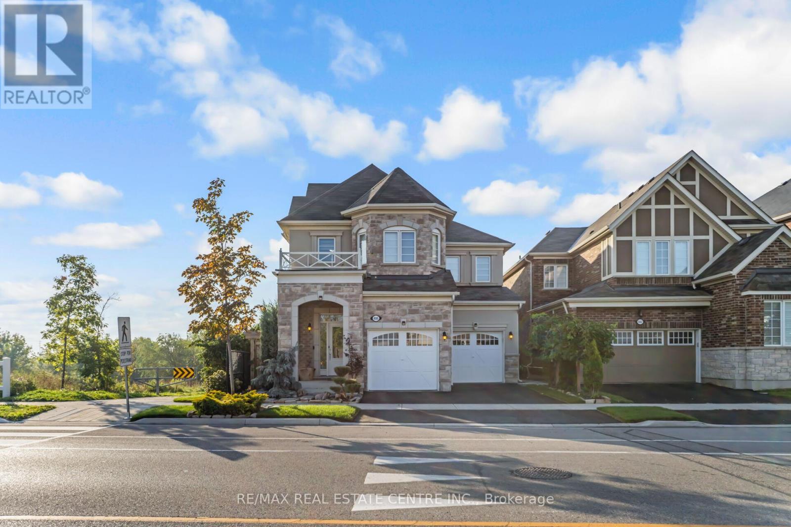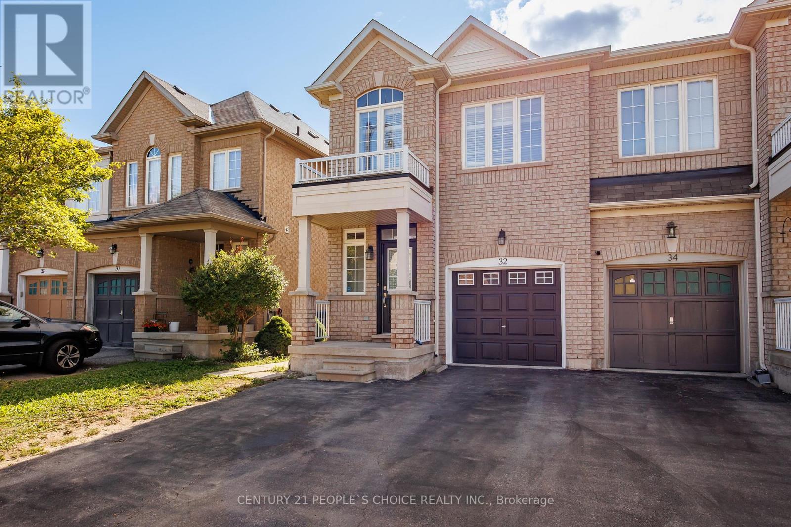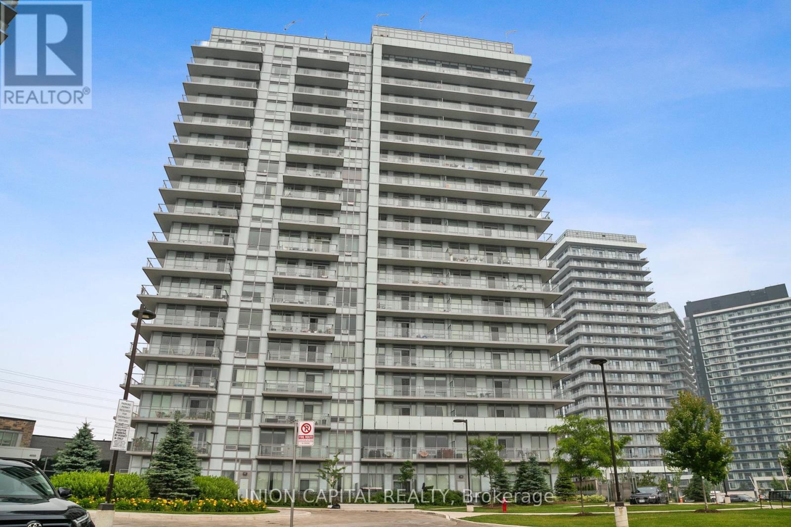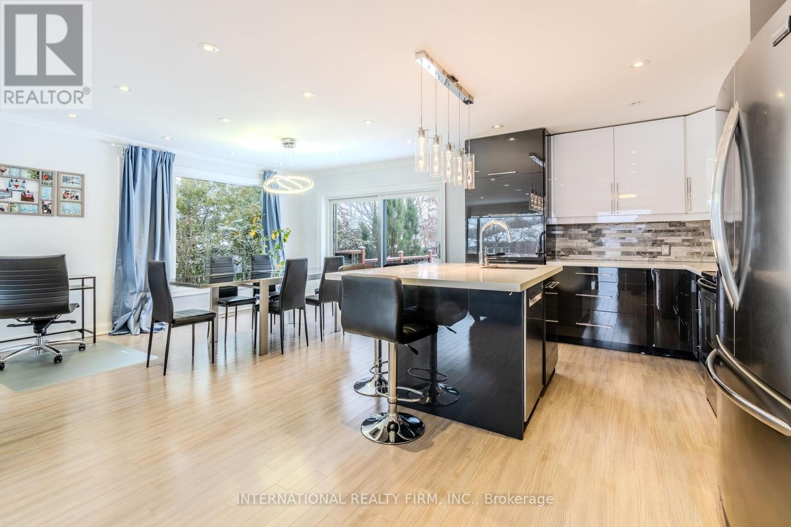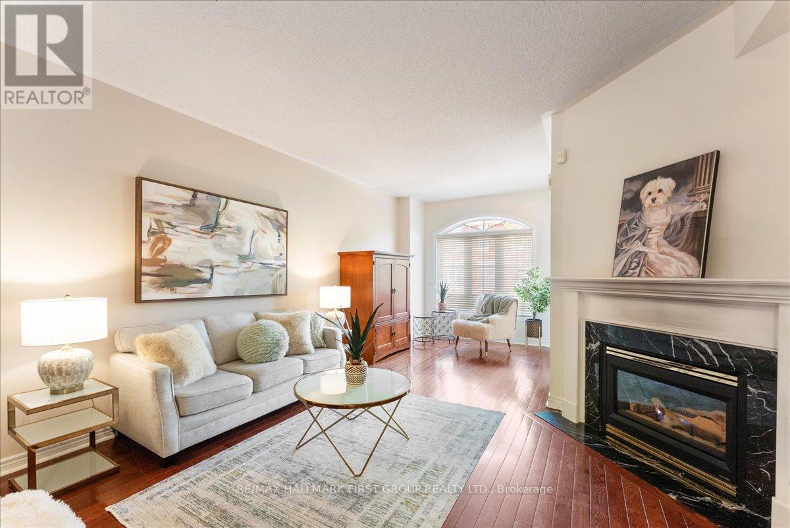308 Indian Point Road
Kawartha Lakes, Ontario
Absolutely Stunning, Beautiful Lakefront Home On Balsam Lake. No Stone Has Been Left Unturned For Your Comfort In This 4 Season Beauty Ready For Family And Friends To Gather And Enjoy Life At The Lake. Loads Of Room For Everyone With 5 Bedrooms And 4.5 Baths, Two Levels Of Living Space. Sweeping Views Of The Majestic Lake And The Pristine Beauty Of The nature. Gorgeous, modern chefs kitchen with center island and quartz countertop. Finished Walk-Out Basement With recreation room, 2 bedrooms, 2 bathrooms & sauna. (id:60365)
15 Fire Route 67
Trent Lakes, Ontario
Stunning, Beautiful Lakefront Home On Pigeon Lake. No Stone Has Been Left Unturned For Your Comfort In This 4 Season Beauty Ready For a Family Enjoy Life At The Lake. Loads Of Room For Everyone With 4 Bedrooms And 3 Baths, Two Levels Of Living Space. Sweeping Views Of The Majestic Lake And The Pristine Beauty Of The nature. Finished Walk-Out Basement With recreation room, office and full bathroom. The property is available for a minimum one-year lease. (id:60365)
1611 - 1 De Boers Drive
Toronto, Ontario
***If you like to Sip your coffee on the balcony to watch the Beautiful Sunrise and enjoy your city views *** This Rarely found Large Corner Unit with unobstructed SE view is the place you will love *** Over 1000sqft, provides 3+Den and 2 Full Baths *** Modern & Open Concept Living *** Master bdrm Comes W/ 4pcs Ensuite and Large Walk-in Closet *** Den Has A Door and Can Be Used As A Bedroom Or Office *** All S/S Appliances *** Steps to TTC, Walking distance to Sheppard West Subway *** Minutes to York University *** Close to Yorkdale Shopping Mall, Parks ect *** Building Offers Modern Amenities With 24Hrs Concierge, Ample Indoor Visitor Parking Space *** Students are welcome *** (id:60365)
613 - 610 Farmstead Drive Nw
Milton, Ontario
Modern and spacious 1 Bedroom + Den condo located in Milton's highly desirable Willmont community. This well-maintained unit features 9 ft ceilings, premium laminate flooring, updated lighting, and fresh paint throughout. Enjoy a bright and private balcony that brings in plenty of natural light. The open-concept kitchen is equipped with quartz countertops, ceramic backsplash, a breakfast bar, and full-size stainless steel appliances. Convenient in-suite laundry adds everyday functionality. The large enclosed den offers flexible space ideal for a home office, nursery, or guest room. Building amenities include a gym, party room, pet area, outdoor courtyard, bike storage, and an underground car wash. Located within walking distance to the Milton Sports Centre, hospital, top-rated schools, shopping, dining, and with quick access to major highways. A great opportunity for first-time buyers, downsizers, or investors. Move-in ready! (id:60365)
486 Etheridge Avenue
Milton, Ontario
Welcome to this Stunning & Beautiful Mattamy's 'Windmere' Model Situated On A Premium Lot In The Most Desirable Hawthorne South Village detached home offering a perfect blend of elegance and comfort. The exterior showcases impressive curb appeal with a brick façade, landscaped front yard, and a double garage. Step inside to a bright foyer with soaring ceilings and an open-concept layout designed for modern living. The main floor features a spacious living and dining area with large windows that fill the home with natural light. The cozy family room is ideal for relaxing or entertaining, while the upgraded kitchen is a chefs dream with stainless steel appliances, sleek cabinetry, granite countertops, and a stylish breakfast bar. A walkout from the kitchen leads to the backyard, perfect for outdoor dining and gatherings. Upstairs, youll find 4 generously sized bedrooms with ample closet space, including a luxurious primary suite with a spa-like ensuite bathroom. The home also offers versatile spaces such as a formal dining room, sitting area, and a welcoming living room. Additional highlights include hardwood floors, modern light fixtures, neutral designer finishes, and plenty of storage throughout , Wifi Light switches all around the house, Pot Lights all round the house including Garage, Gas Stove , New Water heater installed last year, Culligan Reverse Osmosis & Culligan Wifi Water Softener & Chlorine Removal. Located just minutes from schools, parks, shopping, Toronto Premium Outlets, public transit, and major highways .This home offers the perfect combination of convenience and luxury. Don't miss your chance to own this exceptional property book your showing today! (id:60365)
32 Frenchpark Circle Nw
Brampton, Ontario
Welcome to this beautifully TOP TO BOTTOM RENOVATED and meticulously maintained 3 + 1 bedroom semi-detached home, featuring a FULLY FINISHED LEGAL BASEMENT with a separate entranceoffering excellent income potential. Ideally located just steps from Mount Pleasant GO Station, this home combines modern style with everyday convenience. The open-concept main level boasts 9-foot ceilings, pot lights, elegant light fixtures, and brand-new laminate flooring throughout both the main and second floors. Freshly painted and carpet-free, the home is truly move-in ready. The modern kitchen, equipped with stainless steel appliances, flows seamlessly into the dining area and opens to a private backyard complete with a spacious deckperfect for family gatherings and entertaining. Upstairs, youll find three generously sized bedrooms plus a versatile den, ideal for a home office or study space. The primary suite is designed for comfort, featuring a walk-in closet and a private ensuite.There is No side walk to the Property. Beyond the home itself, the location is unmatchedwithin walking distance to top-rated schools, parks, and high schools, as well as major retailers such as Home Depot, Walmart, Fortinos, and local conveniences including Rogers/Fido, Hasty Market, and all major banks. With thoughtful upgrades throughout, a prime location, and the added benefit of basement rental potential, this property offers the perfect blend of comfort, style, and opportunity. (id:60365)
1422 - 3009 Novar Road
Mississauga, Ontario
Experience modern living at Arte Residences in the heart of Cooksville, Mississauga. This thoughtfully designed 18-storey community blends bold architecture with contemporary style, placing residents within close reach of everything the city has to offer. Enjoy easy access to major highways, walkable streets, and bike-friendly paths, with Cooksville GO Station nearby offering a quick 30-minute ride to Union Station and just 15 minutes to Pearson Airport. This condo loft offers a bright living space with modern kitchen, 4pcs bath, and in-suite laundry. Arte offers an outstanding collection of amenities to enrich your lifestyle, including high-speed internet, a stylish coffee lounge, fully equipped fitness room, yoga studio, dog wash station, indoor and outdoor co-working spaces, conference room, rooftop terrace, outdoor dining and BBQ stations, party room, and outdoor fitness area. Surrounded by shops, dining, everyday conveniences, minutes to highways, and Square One mall. (id:60365)
1001 - 4699 Glen Erin Drive
Mississauga, Ontario
Bright and Spacious Stunning 2+1, 2 Bath with the Best Layout. Include Parking and Locker. Conveniently Located in One of the Best Neighbourhoods. Walk to Erin Mills Town Centre's endless Shops and Dining. Top Rated Schools, Credit Valley Hospital and Transit. Situated on 8 Acres of Beautifully Landscaped Grounds & Gardens. 17,000 sq ft Amenity Building w/ Indoor Pool, Steam Rooms, Saunas, Fitness Club, Library/Study Retreat, Rooftop Terrace w/BBQs. *Unit will be freshly painted before closing* (id:60365)
Main - 24 Paramount Court
Toronto, Ontario
Beautiful corner home in a quite court, surrounded with lots of trees, bushes with lots and lots of flowers, open concept with lots of natural lights, huge windows , lots of pot lights, modern kitchen with stainless steel appliances, backsplash, pot lights; Dining rooms leads to a huge but secluded composite deck overseeing fruit trees and a variate of flowers; huge bedrooms , primary bedroom oversees backyard, all rooms have hardwood floors; lots of closet and storage room. Walking distance to Schools, parks, trails ,community Centre, Library, shopping mall, etc. Minutes to Highways, hospital, golfs, Yorkdale Mall and soon to be open LRT. Also available for Short-term or Furnished **EXTRAS** 80% water, hydro, gas and internet (id:60365)
4516 - 195 Commerce Street
Vaughan, Ontario
1 bed/1 bath Condo** one outdoor parking available for $200/month** Steps To Subway & Transit **Easy commute to York University & Downtown** Open Views From Living Room, Bedroom & Balcony** The space is designed with a modern touch, featuring sleek finishes and an open layout that maximizes both light and flow. Stylish open concept kitchen with new appliances, deep sink and lot of storage space. Nice 4 piece bathroom. Balcony with fantastic views to unwind after a long day. The nice & bright bedroom for a good sleep & great view to wake up to! Its urban living at its best, combining style and convenience in one fabulous package! Great amenities such as State of the art Fitness centre, round the clock Concierge, Outdoor Lounge & Terrace with BBQs, Guest suites, Party / Media / Game rooms, Visitor parking. Close to Subway & Bus terminal, Highways 400 & 407, York University. Plenty of entertainment & shopping around including Vaughan Mills mall, Cineplex, IKEA, Costco, Walmart, restaurants and more. The convenience of urban living, combined with the luxury of a new condo, makes this unit an attractive option for those looking to enjoy both comfort and excitement !! (id:60365)
Bsmt - 133 Labrador Drive
Oshawa, Ontario
Spacious Basement In Legal Duplex Registered With City Of Oshawa W/Building Permit! Separate Hydro Meter Between Units! Amazing Area, Close To Forest View Public School, Transit And 401. Laundry. 3 Bedrooms.Laminate Flooring, Kitchen W/Quartz Counters S/S Appliances, Brand New 4 Pc Bath. 2 Parking Spots.Pi.ctures are From Old listing when Property was Vacant (id:60365)
19 - 1330 Altona Road
Pickering, Ontario
**RAVINE LOT** Welcome to stunning Townhouse 19 at 1330 Altona Road, conveniently located in the exclusive Rougemount community and backing onto the beautiful Rouge Valley, a private ravine offering no neighbours behind! This must see bright and spacious townhome offers over 1800sq ft with 9-foot ceilings on the main level, hardwood floors, a gas fireplace, and a sun-filled eat-in kitchen with a walkout to your private patio and backyard oasis. The design features three generously sized bedrooms and three bathrooms, providing flexible space to suit your family's needs. The second floor includes two well-sized bedrooms with large closets and convenient laundry room. The third-floor primary suite boasts a second gas fireplace, 4pc spa-like bath with large soaker tub and separate shower, garden doors to a private balcony, and breathtaking western views of the Rouge Valley ravine; could also be used as second family room or home office! A finished family room adds additional living space, above grade window, rough in for bathroom and includes direct access to the garage and plenty of storage space. (id:60365)

