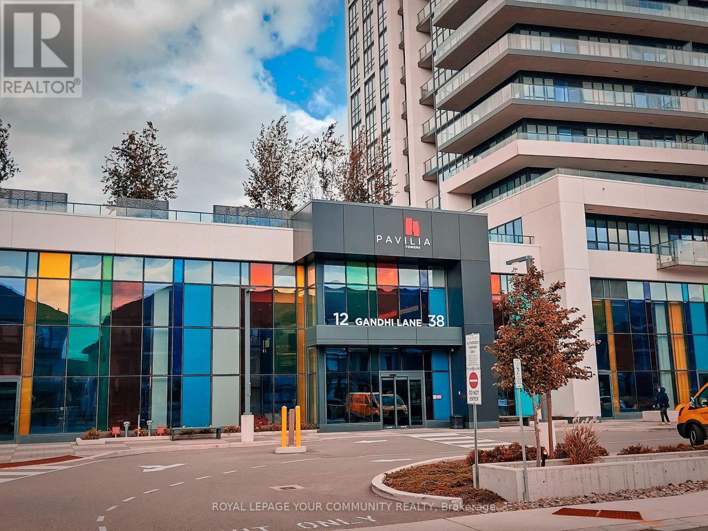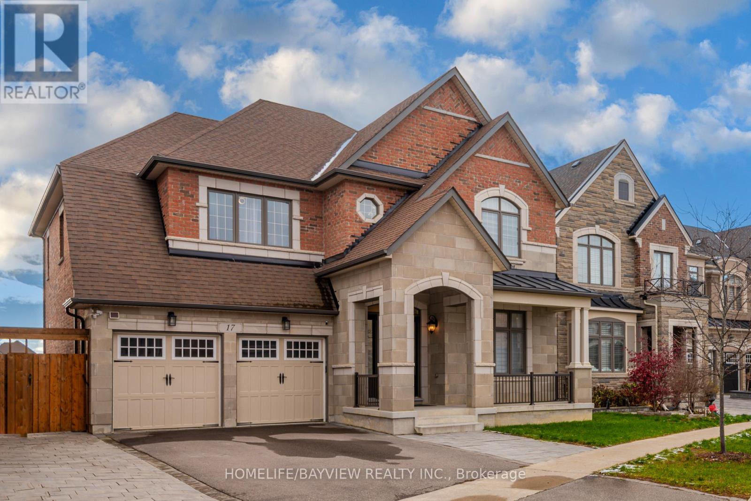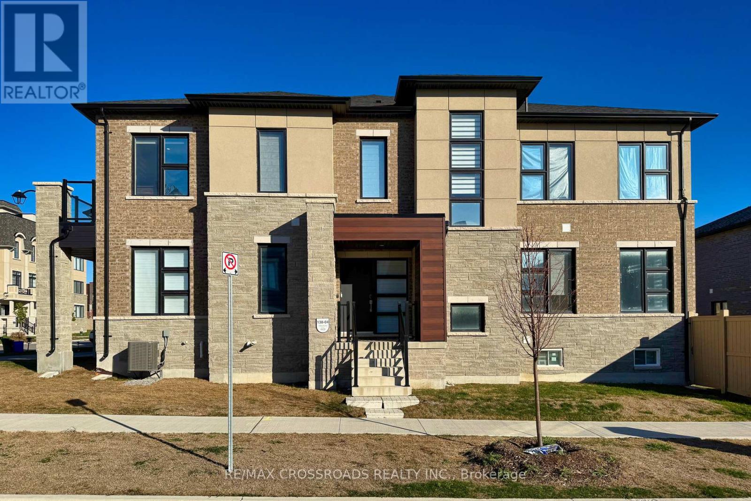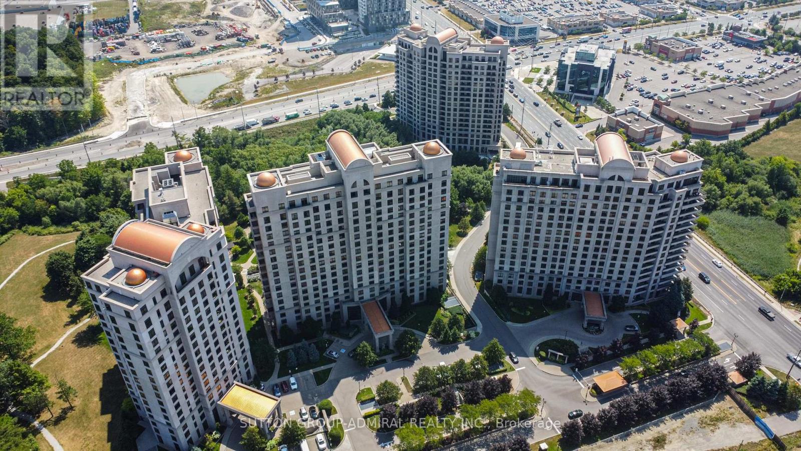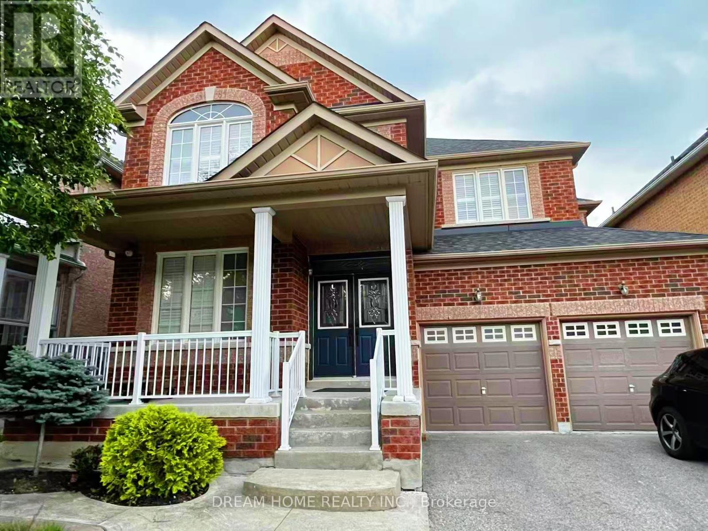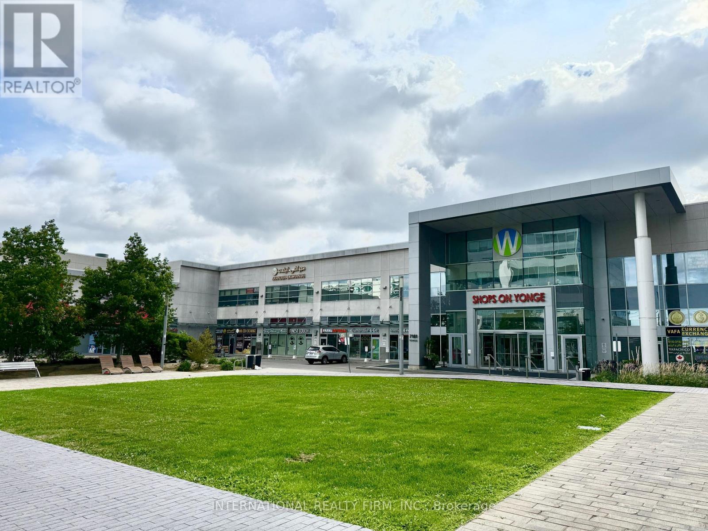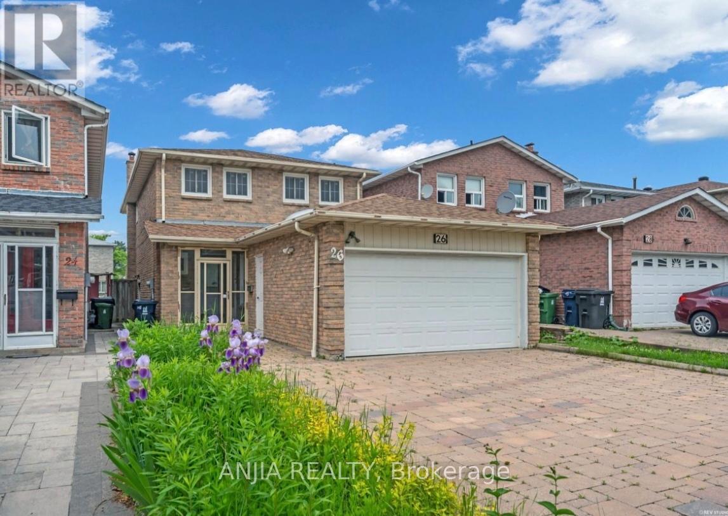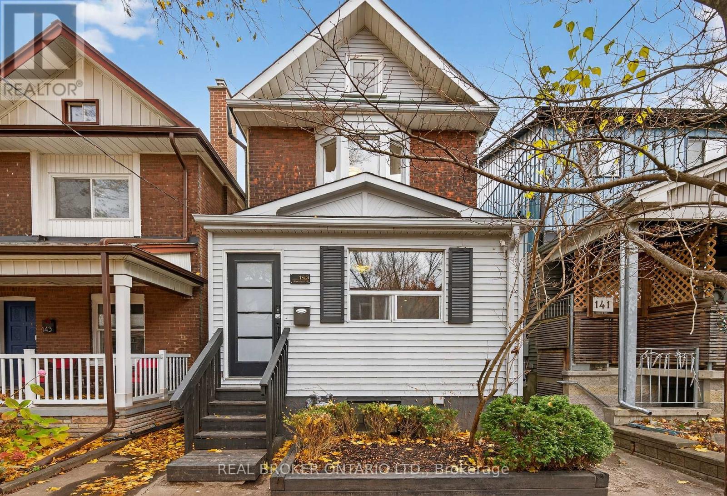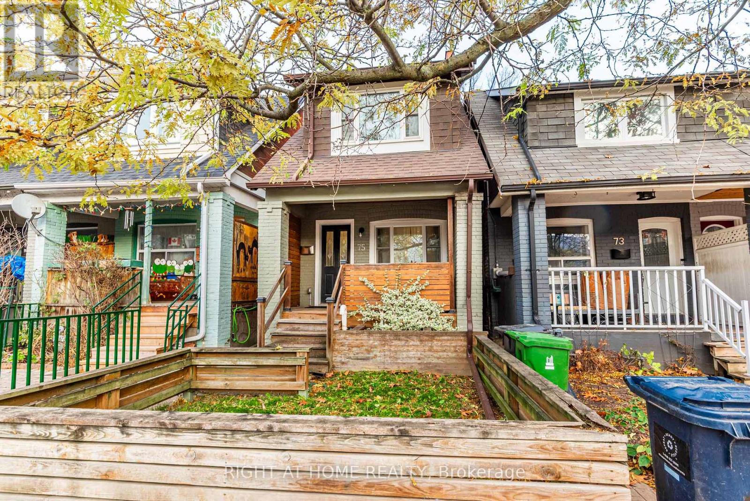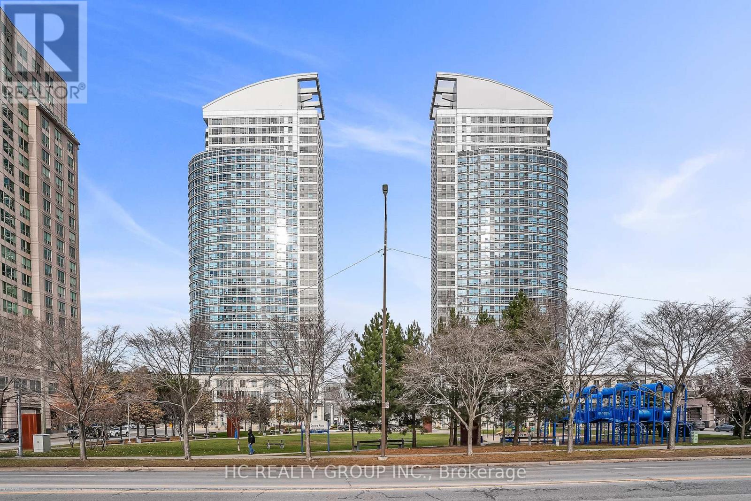2012 - 12 Ghandi Lane
Markham, Ontario
Modern and very well-maintained north-west corner unit with 2 bedrooms and 2 washrooms, showing like a new suite. Features a functional split-bedroom layout, 9' ceilings, open-concept living/dining area, and a beautiful rounded balcony with two walk-outs from the living room and primary bedroom. Bright corner exposure provides excellent natural light. Interior is exceptionally clean and move-in ready. Luxury building amenities include 24-hour concierge, gym, indoor pool, party/meeting room, guest suites, and visitor parking. Prime Thornhill location close to transit, Langstaff GO, Viva, Hwy 7/407, parks, schools, restaurants, and shopping. Includes 2 parking spaces (P2-93 & P2-94) and 1 locker (P1-213). (id:60365)
17 Lacrosse Trail
Vaughan, Ontario
Welcome To This Bright and Spacious Home, Located on Premium Treed Lot! Three Reasons to Fall in Love w/ This Property: A) Minutes Away From HW400 and the Famous Kleinburg Downtown w/ Upscale Eateries, Beautiful Nature Parks and Art. B) Quality Build by Mattamy Homes with High Ceiling, Tastefully and Professionally Upgraded and Decorated w/ Plenty of Outside Parking. C) Safe and Established Neighborhood. Come to Take a Look! (id:60365)
15 Percy Rye Avenue
Markham, Ontario
Immaculate Freehold CornerTownhome in the prestigious Union Village community by Minto at Angus Glen! Thoughtfully upgraded from top to bottom (over $100k), this home offers a seamless blend of luxury and comfort. The main floor boasts a bright, enhancing the home's spacious feel. The chefs kitchen features an expansive center island, extended cabinetry, and upgraded fixtures, perfect for entertaining. For added convenience, the upgraded laundry is located on the upper floor. LED pot lights and custom light fixtures add a contemporary touch throughout. This home is truly move-in ready and designed for elegant living. Don't miss out!! (id:60365)
1016 - 9255 Jane Street
Vaughan, Ontario
Bellaria Tower 4 is renowned for its elegant Architectural Design and almost 20 acres of beautifully landscaped grounds featuring walking Trails and mature trees. This suite offers two spacious bedrooms, two full Bathrooms and a Large Balcony with scenic views that offer something new to admire every day. The Bellaria Residences are also well known for their prime location - close to many Restaurants, public Transit, Hospital , Urgent Care Centre, Shopping , Vaughan Mills Mall and major Highways. All Utilities are included except hydro. Enjoy piece of mind in this secure, 24/7 gated community. The Building is also recognized for its functional layouts that provide a perfect balance of space, comfort, and that true feeling of home. Building Amenities include Fully Equipped Gym/pilates/yoga Room, Theatre/movie room, Party /Event Room, Guest Suites, Social Areas, Outdoor BBq Terrace, free Visitor Parking. (id:60365)
Basement - 23 Hawksbury Road
Markham, Ontario
Best school district in Markham! Excellent FURNISHED basement looking for AAA tenants. Completely separate and independent basement 2 bedroom 1 washroom unit, with independent laundry and kitchen. Newly finished and painted, separate entrance from garage. Close To Schools, Park, Shopping. Great School Zoon: Donald Cousens Public School, Unionville High School, Bur Oak Secondary School. Internet included in rent, 1 parking space included in rent (id:60365)
188 - 7181 Yonge Street
Markham, Ontario
World On Yonge! Fantastic opportunity to lease a main-floor corner retail unit at 7181 Yonge Street, just north of Steeles. Located near the main and side entrance of a high-traffic indoor mall within a thriving mixed-use complex featuring 500+ retail and office units, food court, grocery store and FOUR residential condo towers. Ideal for retail, office, or service-based businesses. Excellent exposure, modern setting, and plenty of underground and surface-level parking for both tenants and visitors. A strategic location in one of Thornhills most dynamic commercial communities! (id:60365)
1309 - 125 Village Green Square
Toronto, Ontario
Corner Unit, this Tridel Built Beautiful 2 Bedroom Condo has 2 full washrooms, 1 Underground Parking Spot. Laminated Flooring, Floor To Ceiling Windows, Walk-IN Closet, Spacious Kitchen.Amenities: Indoor Pool, Steam Room, Gym, Party Room, Media Room & Beautiful Green Yard on the 5th Floor. Laminated Flooring Throughout! Excellent Location. All Access to Hwy 401, Malls, Schools, Hotels, North West Exposure and Well-Maintained. 24hr Security (id:60365)
C106 - 60 Morecambe Gate
Toronto, Ontario
Modern 1-Bedroom + Spacious Den (ideal as a second bedroom or home office) featuring a stylish 4-piece bathroom and a large front porch. The open-concept layout includes a sleek kitchen with brand-new stainless steel appliances, quartz countertops, and ample cabinet space.Enjoy exceptional convenience with a TTC bus stop right at your doorstep and quick access to Hwy 404 & 401 for effortless commuting. Walking distance to Seneca College and several top private schools. Close to Bridlewood Mall, Fairview Mall, parks, community centres, and more.The community also offers fantastic amenities, including a fitness centre, party room, and an outdoor playground. (id:60365)
Bsmt - 26 Silbury Drive
Toronto, Ontario
Separate Entrance, Spacious Two Bedroom, Two Bath, Large Living Room With Large Eat-In Kitchen and ONE Parking Spot. New Renovated Bathroom. Partial Furniture Included. Great Location Close TTC, Supermarkets, Recreation Centre, Restaurants, Shopping, Schools. Ready To Move In. (id:60365)
143 Parkmount Road
Toronto, Ontario
This rare detached home in Monarch Park blends modern, design-forward living with real-life versatility-perfect for young buyers who want a home that grows with them. Key highlights: Inviting main level: 9-foot ceilings, open-concept layout, chef's kitchen with GE Café appliances, marble/live-edge island, and seamless flow to a private outdoor space with a hot tub. Space to expand: a large attic with expansion potential and plans for a Garden Suite above the 20' x 40' detached garage-great as a workshop, studio, or extra living space. Bright, updated interiors: fresh, modern finishes, including a renovated 4-piece bath. 2nd floor laundry, walk-out basement with 2 separate self-contained apartments ($3600 combined monthly), Mud room with tons of storage. Private outdoor oasis: a deep lot with a yard ideal for dining, play, and gardening projects. Walkable lifestyle: steps to Monarch Park Station, close to top schools (IB-friendly Monarch Park Collegiate and École Secondaire Michelle-O'Bonsawin), and the Danforth's vibrant cafés, shops, and dining. Space that grows with you: Main level that flexes for hosting, remote work, or quiet time. Attic is ready for future conversion to storage or creative space. Detached garage. Heated Recording Studio with a 3-piece bath. Lifestyle and neighbourhood: Monarch Park's family-friendly vibe, parks, and sense of community. Easy transit access and proximity to schools, parks, and the Danforth's lively corridor. Move-in readiness and long-term potential: Thoughtfully designed for personalization and growth. A rare offering in a sought-after, walkable community with lasting appeal. (id:60365)
75 Rushbrooke Avenue
Toronto, Ontario
A rare fully detached home in the heart of Leslieville - offering privacy, light, and space that you simply don't get with a semi. Beautifully renovated throughout, this home features a chef-inspired kitchen with premium Viking appliances, built-in dining bench seating, and a walkout to a private deck. The open-concept main floor showcases hardwood floors, pot lights, and exposed brick, while the bright second level is enhanced by a skylight and a primary bedroom with custom double closets. The spa-like bathroom includes heated floors and a luxurious rain shower. The finished basement was dug out to add exceptional extra living space. Ideal for a family room, office, or guest suite. With rare 2-car parking, premium upgrades, and all the benefits of a detached home at a semi-like price point, 75 Rushbrooke Avenue is truly a must-see in Leslieville. (id:60365)
Ph201 - 38 Lee Centre Drive
Toronto, Ontario
Rarely offered 3-bedroom penthouse-level suite at Elipse. Fully renovated with work completed in 2024, including new flooring, paint, updated bathrooms, and a refashioned enclosed kitchen with all-new 2024 appliances (fridge, stove/oven, rangehood, dishwasher) and new cabinetry. All bedrooms are full-sized with windows, and the primary bedroom features a private ensuite. The suite includes a large locker and two (2) back-to-back parking spots. Enjoy a well-managed building offering 24/7 security, concierge service, floor-by-floor surveillance, and regular underground and window maintenance. Amenities include an indoor pool, full gym, hot tub, sauna, billiards and ping pong rooms, library, party room, rooftop BBQ area, guest suites, and a family-friendly park with biking and walking trails right outside the building. Conveniently located just minutes to Scarborough Town Centre, TTC, Hwy 401, Centennial College, University of Toronto Scarborough, YMCA, child care services, major grocery stores, restaurants, and local parks-everything you need is close at hand. (id:60365)

