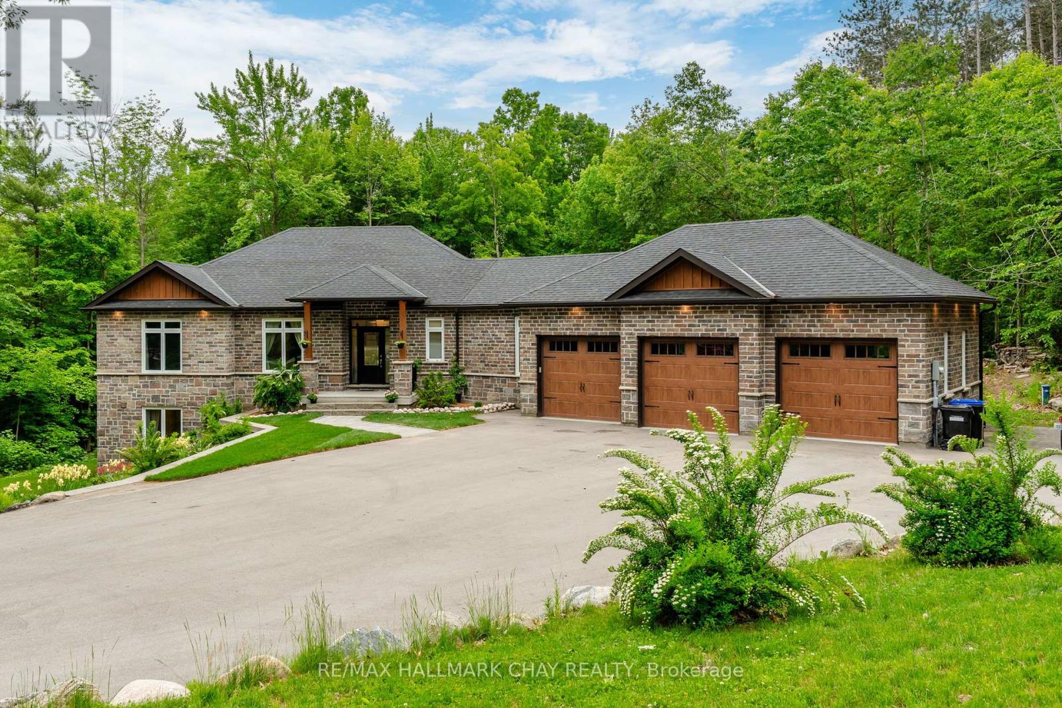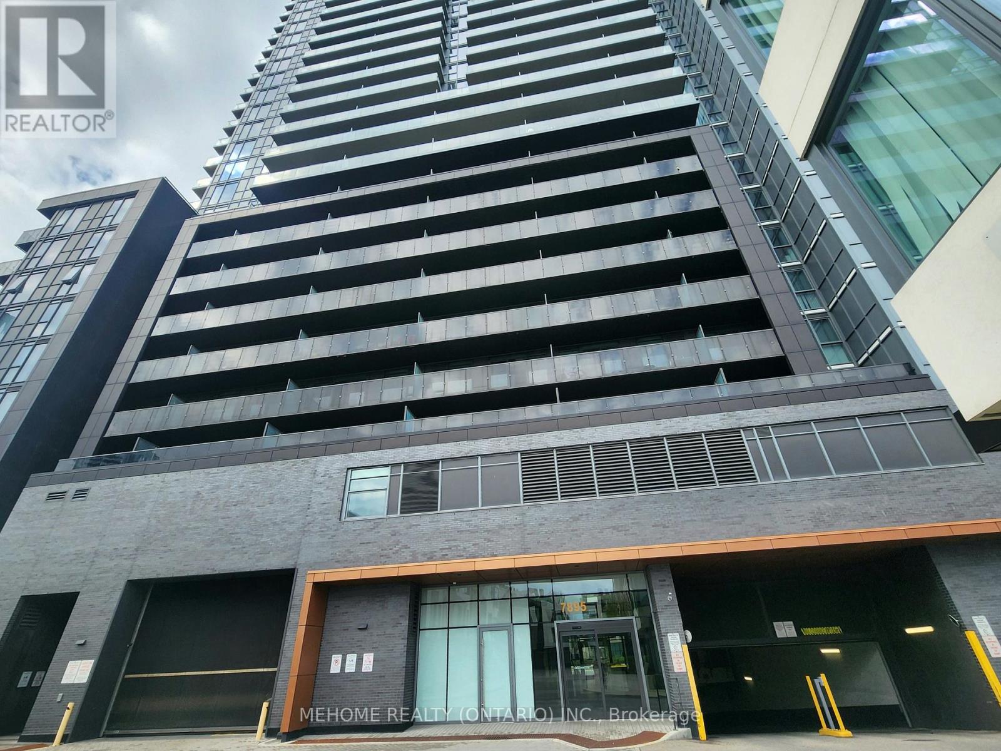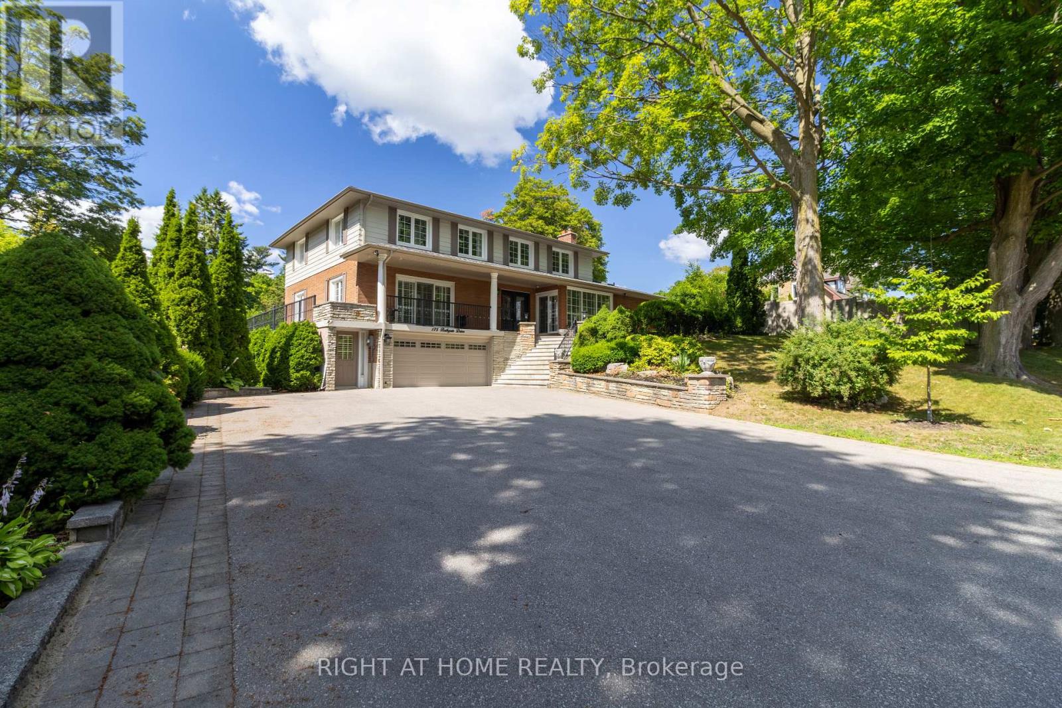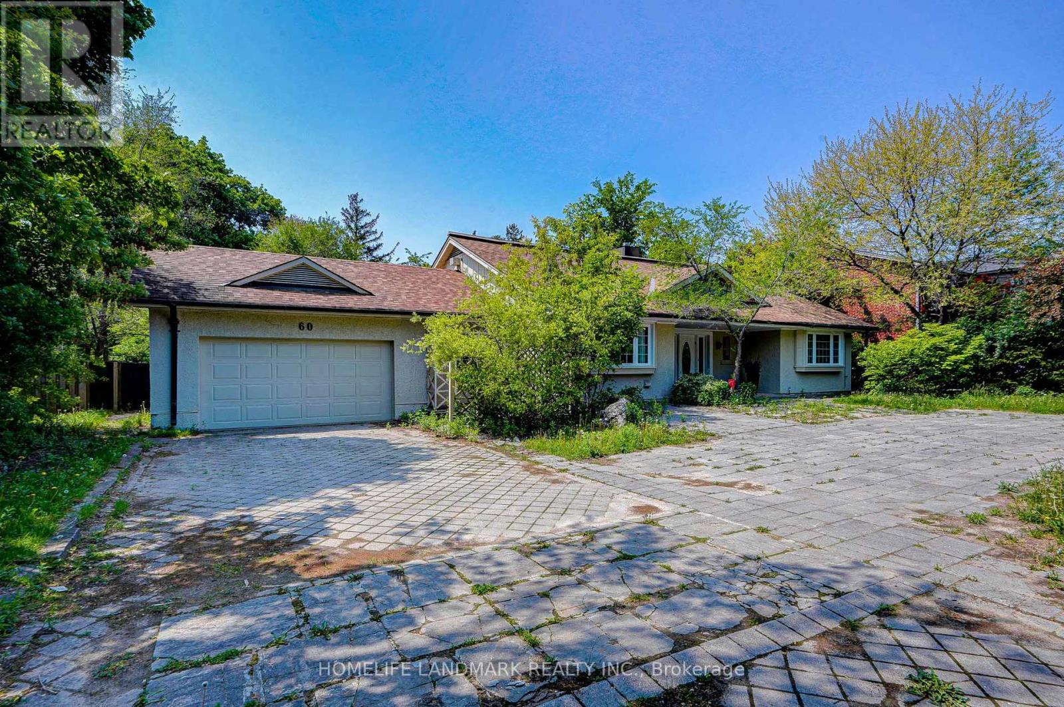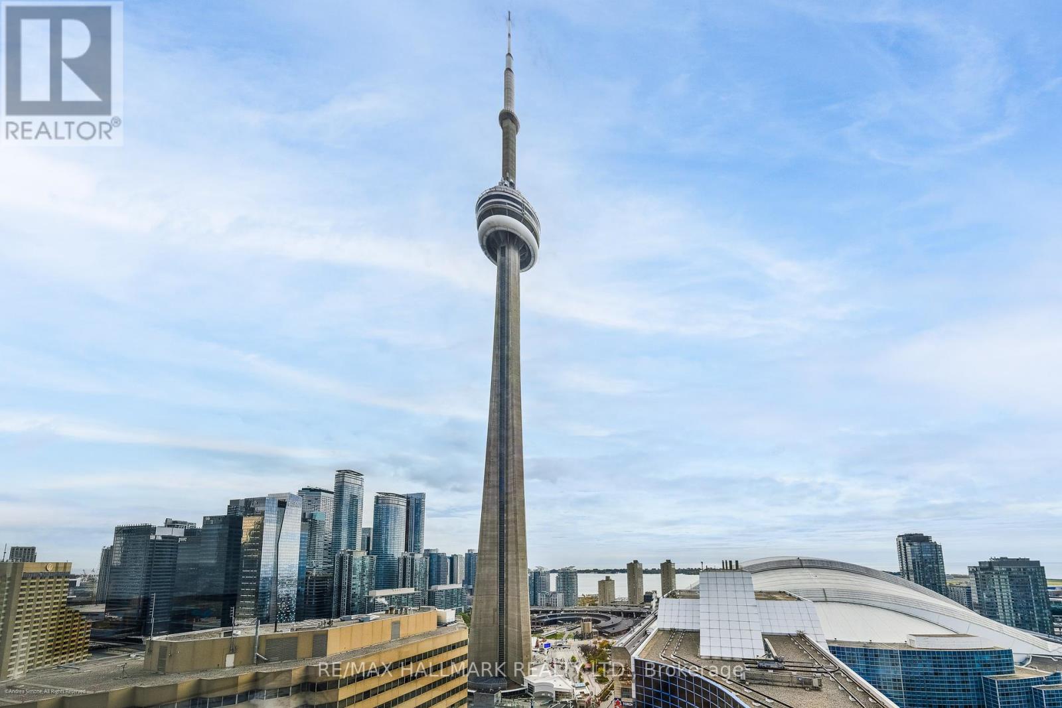2 Timberland Court S
Tiny, Ontario
Beautiful Bungalow on a 1.65 Acre private estate lot! The property borders on municipal green space within a private neighbourhood in Tiny township, just 5 minutes from Penetanguishene and 10-15 minutes from the beaches and parks of Georgian Bay. Open concept living space with high ceilings. 3 Bedroom & 3 Bathroom Main floor with an additional 2000 Sqft extra in partially finished basement. 3 Car insulated & heated garage with an added heated workshop/tool room. Large covered back deck off living area with lots of sunlight. Private Well, Private Septic System and 14X12 Garden shed with double doors and concrete floors. Driveway has room for an additional 4 cars. The house consists of many upgrades including High Efficiency Furnace with forced air High Efficiency Boiler system with on demand hot water. Jacuzzi in Master Bedroom, Window shades with 10 year transferable warranty. There are custom cabinets in kitchen with large storage rooms and main floor Laundry room. The lower level is also a potential ensuite apartment with secondary entrance. It contains a bedroom, 4pc bathroom and 9ft ceilings with lots of natural light with walk out patio doors. Central air conditioning and heated floors in basement and bathrooms. House built with highly efficient ICF foundation and sprayfoam insulation. Ultra fast fibre network pipe directly to residence. (id:60365)
727 - 7165 Yonge Street
Markham, Ontario
Gorgeous, Modern & Luxury Condo Unit @ World On Yonge. Bright , Sunny & Unobstructed South View , 1 Bedroom + Den Apartment . Supersize Den With Door & 2Closets Can Use As 2nd Bedroom. 9' Ceiling ,Open Concept Kitchen With S/S Appliances ,Granite Counter Top ,Backsplash. Direct Access To Indoor Shopping Mall And Grocery Store & Food Court, Steps To Ttc & Viva, Future Yonge North Subway Extension. Indoor Pool, Sauna ,Party Room, Billiard (id:60365)
2102 - 7895 Jane Street E
Vaughan, Ontario
Client RemarksStunning 1 Bed +D, 2 Wash Room Unit At The Met Residence.611 Sqft + Balcony Space.To Be Watched The East Facing Unit, Prime Location In Vaughan. Minutes To The Umc, Subway/Public Transit, Shops, Restaurants, Parks And Includes 1 Parking And Locker.24 Hour Concierge. Quick Access To York Uni, Vaughan Mills, Restaurants Etc, Includes , Gym, Yoga Room, Media Room, Games Room, Outdoor bbq Sauna, Visitors Parking And Lot More, No Pets And No Smoking In Property. (id:60365)
Sw908 - 9191 Yonge Street
Richmond Hill, Ontario
Welcome to this 1+1 condo in the heart of Richmond Hill, located right across from Hillcrest Mall. Conveniently close to buses and highways, this unit features a modern kitchen with stainless steel appliances, a centre island, and an open-concept layout. Enjoy a large balcony, 1 full washroom, plus the added convenience of 1 parking spot and 1 locker included. (id:60365)
107 Lebovic Drive
Richmond Hill, Ontario
Welcome to this beautifully spacious 2,120 sq ft townhome located in the sought-after Bond Lake area! As you step inside, you'll be greeted by a generous living room featuring gleaming hardwood floors and a cozy double-sided fireplace that seamlessly connects to the elegant dining area perfect for both relaxing and entertaining.The stunning eat-in kitchen, just 3 years old, boasts extra-tall cabinetry and a bright, family-friendly layout. Step outside to enjoy a private backyard complete with a deck and handy shed.This home also includes a finished basement, offering additional living space or the perfect rec room setup.Upstairs, you'll find three oversized carpeted bedrooms and convenient second-floor laundry. Additional highlights include:No sidewalk, allowing for 3-car parking out front, inside access to the garage, Roof replaced 5 years ago and the furnace is approximately 10 years old. Don't miss the opportunity to view this incredible home. This home is a MUST-SEE! (id:60365)
26 Princeway Drive
Toronto, Ontario
Superb curb appeal fully landscaped with sprinkler system also in side garden with covered gazebo and garden shed. This home is truly turn-key, with hardwood floors and gas fireplace in the L-shaped living/dining area. Basement has raised flooring in the office with many built-in cabinetry and shelvings and 3-pc with shower stall. The lower laundry room can be refigured with an additional kitchen lots of B/I Cupboards and also a separate entrance from the back just behind the garage - this could be a multi-generational home. The backyard is an excellent area to chill in the screened in gazebo - loads of privacy. No sidewalks and yet minutes to TTC, shopping and Maryvale Park featuring a pool, splash pad, playground and sports fields. (id:60365)
175 Bathgate Drive
Toronto, Ontario
Offers anytime! Welcome to this well maintained 3,500+ sq. ft. classic family estate on an impressive 220 x 109 sqft lot, located in the serene, established Toronto neighbourhood of Centennial Scarborough. Inside, you'll find a timeless layout featuring formal living/dining rooms, and a gourmet kitchen with centre island, granite countertops, and built-in appliances. The kitchen overlooks a bright 4-season solarium/sunroom that opens directly to the poolside patio, creating a seamless blend of indoor and outdoor living, perfect for everyday enjoyment and weekend entertaining. 4 bedrooms and 4 bathrooms, with plenty of space to customize and make it your own. The spacious basement, with two ground level entrances, provides an excellent opportunity for a separate apartment, ideal as an in-law suite or income unit. Outdoors, the fully fenced yard features an in-ground Gunite Pool to last a life time, hot tub, 3-season kitchen attached to the pool house, multiple patio spaces, and mature landscaped greenery for exceptional privacy. Massive driveway fits 10-15 cars. Newer HVAC system/ vents installed for the Furnace and 2 AC units. Lots of updates- see Feature Sheet for full list. Located near the GO Station, with TTC access across the street and quick connections to Highway 401 and Highway 2, this property is just steps from the waterfront trail, Port Union Waterfront Park beaches, East Point Beach, and multiple parks. Nearby amenities include the Toronto Public Library, University of Toronto Scarborough, Toronto Zoo, and shopping at Metro, Canadian Tire, and more. (id:60365)
60 Fifeshire Road
Toronto, Ontario
Newly Renovated Executive 1 1/2 Storey Home On A Huge Lot In The Prestigious Area Of St. Andrew - Fresh Paint.Surrounded By Multi Million Dollar Homes. Steps To Ttc, Top Ranked Schools. 2 Mins To Hwy 401 And 404. (id:60365)
2712 - 300 Front Street W
Toronto, Ontario
Executive **Fully Furnished & Equipped Suite**, High Floor South West Corner Unit With A Quintessential Toronto View Of CN Tower, Roger's Centre & Downtown West. Very Central Location To Convention Centre, Financial & Entertainment Districts. 24 Hour Concierge, Well Equipped Gym, Outdoor Pool With Cabanas. Split Bedroom Layout, Good Sized Work From Home Den, Large Open Concept Kitchen, Dining, Living Space. Walk Everywhere From This Location ~ Restaurants, Bars, Ripley's Aquarium, Roger's Centre, Roy Thompson Hall, King Street Theatres, Scotiabank Arena, Eaton's Centre, Queen West Shopping, Harbourfront, Round House Park, David Pecaut Square Are All Conveniently Located To This Centre Ice Location. (id:60365)
1902 - 8 York Street
Toronto, Ontario
Welcome To The Waterclub! Be Close To It All In This Prime Waterfront Location!! This Unit Is Conveniently Located In The Heart Of Downtown, Close To Shopping, The Financial District, Highways, And Transit. (id:60365)
217 Hillcrest Avenue
Toronto, Ontario
This Exceptional Property with Three Distinct & Fully Independent Units (with their Own Entrance) Includes A Unique Beautiful Architectural Contemporary Design (Exterior & Interior) In Heart of Coveted Willowdale East and Super Convenient Location, Offers: 3 Car Garages On 2 Driveways, Extensive Use of Hardwood/Porcelain Floor, Square Led Potlights, Tall Windows & Doors, High Ceilings, High-End Millwork Throughout! ** The Main Elegant House Features: An Elevator (with 2 Stops), 4 Spacious Bedrooms, 5 Modern Washrooms, Chef Inspired Kitchen & Open Concept Family Rm W/O to Large Composite Deck and Private Lovely Backyard which Designed for Relaxation and Outdoor Entertaining. Combined Living & Dining Rm Connected Internally to A Large Professional Home Office With B/I Desks & Shelves, and Own Separate Entrance. ** The Property also Includes Two Separate Units, Each with Its Own Private Entrance >> The First Is an In-Law Suite in the Basement: One Bedroom + Den, Features a Full Kitchen, Living area, Laundry and Bathroom, Ideal for Long-Term Tenants or Guests > The Second Is a Cozy Bachelor Apartment, Complete with a Kitchen, Bathroom, and Its Own Separate Entrance, Offers Privacy and Comfort for a Tenant or Independent Living. *** With the Ability to Live in the Main House While Generating Rental Income from Both the Basement Apartment and Bachelor Unit, This Property Is an Outstanding Opportunity to Offset Mortgage Costs. Whether Your Seeking a Multi-Generational Living Space, a Home with Professional Office Capabilities, or an Income-Generating Property *** This Home Offers Endless Possibilities *** Best Schools: Hollywood P.S, Bayview M.S, Earl Haig S.S! (id:60365)
1503 - 10 Northtown Way
Toronto, Ontario
Welcome to 10 Northtown Way, Unit 1503, a bright and modern 1+1 bedroom, 1-bathroom condo offering 600 sq. ft. of stylish living space in the heart of North York. The open-concept layout features large windows that flood the living and dining areas with natural light, creating a welcoming and spacious feel. The modern kitchen is equipped with sleek appliances, ample storage, and a breakfast bar, perfect for both casual dining and entertaining. The den offers the flexibility to be used as a home office, guest room, or additional living space. Step out onto your private balcony and enjoy stunning views of the city skyline ideal spot for relaxation. Building amenities include a 24-hour concierge, state-of-the-art fitness center, indoor pool, party room, and ample visitor parking. Located just steps from Yonge Street, you'll have easy access to subway stations, shops, restaurants, and entertainment. With Mel Lastman Square, North York Centre, and Empress Walk nearby, this location has it all. Commuting downtown is easy with close access to public transit and major highways. (id:60365)

