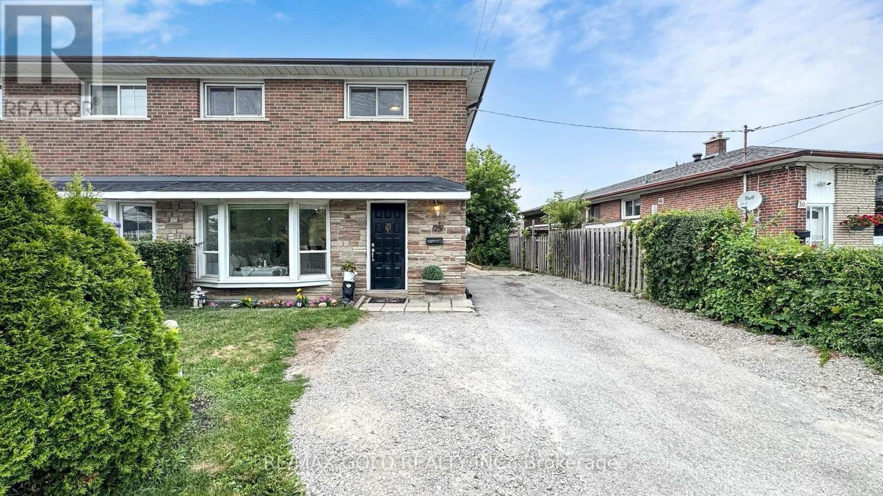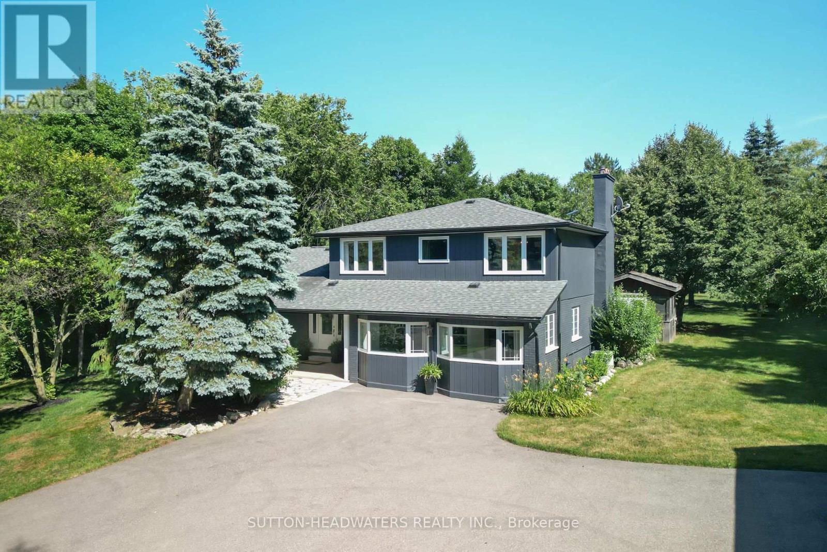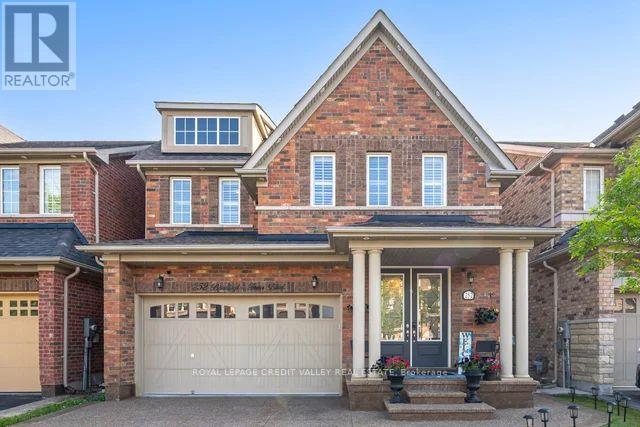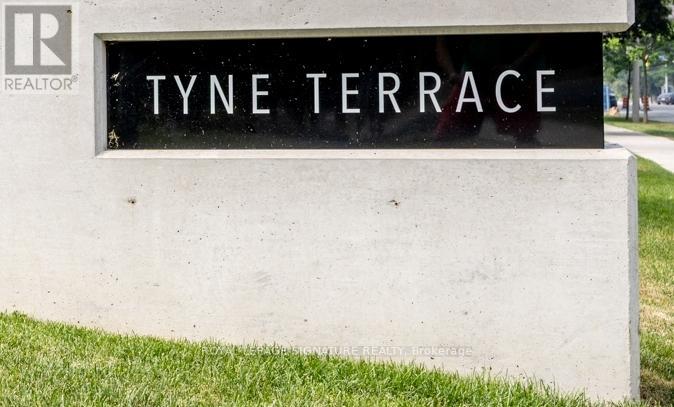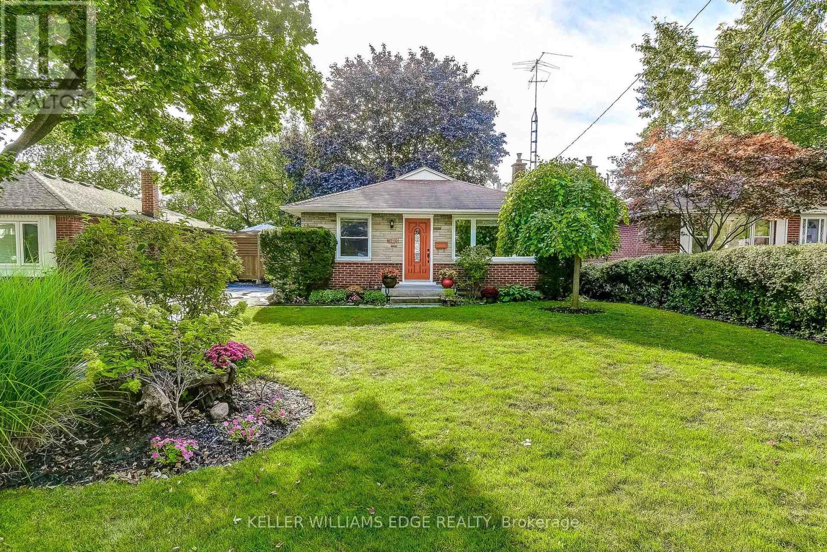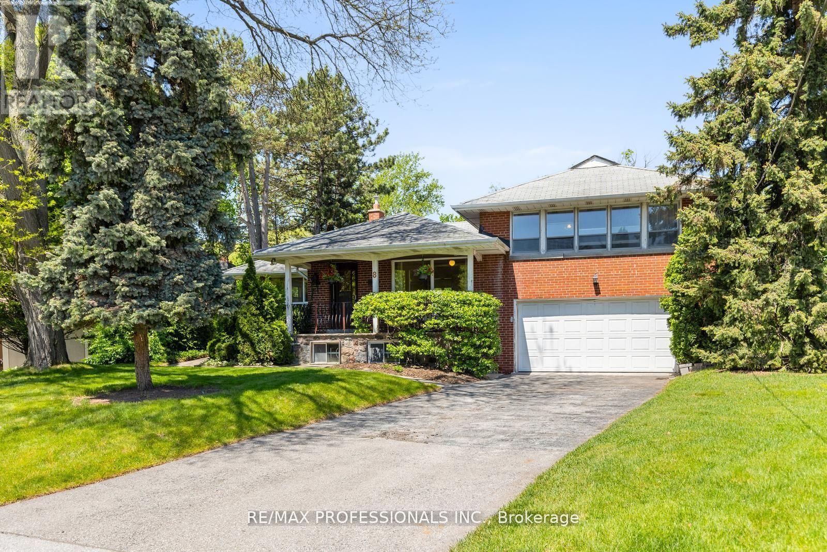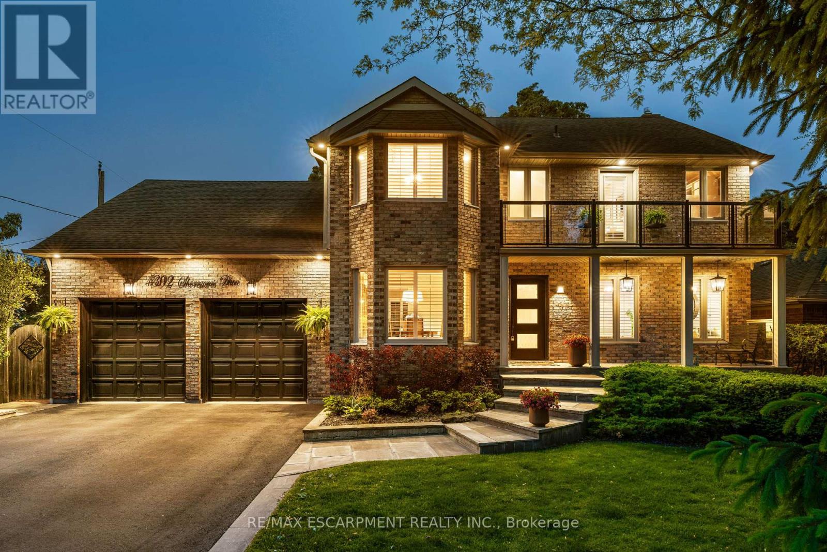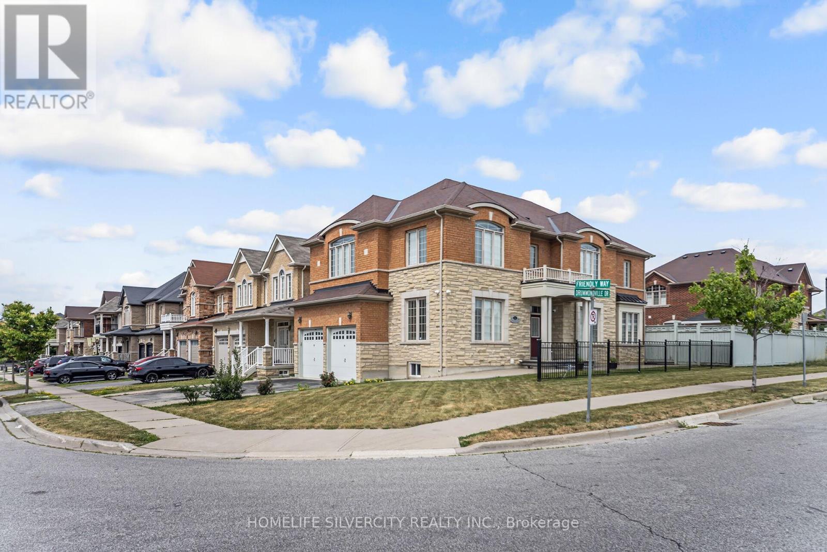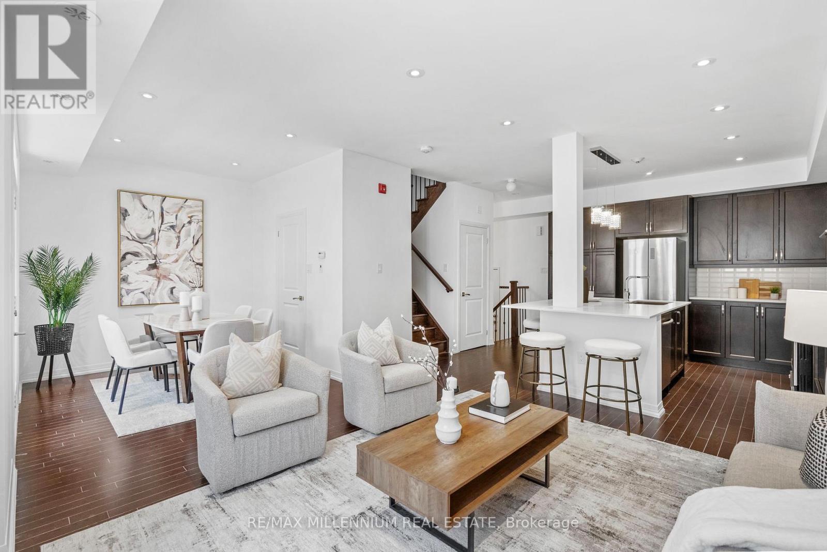94 - 2665 Thomas Street
Mississauga, Ontario
Welcome to this meticulously maintained, move-in ready townhouse in the prestigious Central Erin Mills community. Ideally located just minutes from top-rated John Fraser Secondary School, Credit Valley Hospital, Erin Mills Town Centre, and major highways (401, 403, QEW), this home offers unmatched convenience. Step into a bright, inviting living room perfect for relaxing or entertaining. The upgraded dual-tone kitchen (2022) features quartz countertops, new tiles, and stainless-steel appliances, flowing seamlessly into a spacious family room and dining area. Upstairs, the luxurious primary bedroom includes a walk-in closet with custom wardrobes (2025) and a refreshed ensuite with a soaking tub, separate shower, and abundant natural light. Two additional bedrooms anda renovated bathroom (2024) provide comfort for the whole family .The unfinished basement offers endless potential for customization. Energy-efficient home with upgrades including Magic Windows (2024) with a 40-year transferable warranty, remote-controlled Zebra blinds (2024), and modern lighting with pot lights (2022). Enjoy a private courtyard and detached garage all with low condo fees. This stylish, affordable home combines luxury, location, and lifestyle. Don't miss your chance to make it yours. (id:60365)
28 Navenby Crescent
Toronto, Ontario
Your Ideal Location Awaits! Discover this well-maintained semi-detached home in the desirable Humber Summit area perfect for first-time buyers or investors. Situated on a premium 41 x 126 ft lot.The main floor offers an open-concept layout with a bright living and dining area highlighted by stylish pot lights, seamlessly flowing into an UPDATED kitchen ideal for culinary pursuits. The all-white upgraded kitchen features STAINLESS STEEL APPLIANCES, a modern hood fan, an undermount sink, quartz countertops, subway tile backsplash, an ice-dispenser fridge, and an additional pantry for extra storage. Upstairs, the home offers three generously sized bedrooms and a full bathroom. Originally a 4- BEDROOM layout, the master bedroom has been extended to include a full SITTING area, creating a luxurious retreat. On the ground floor, there's an updated POWDER ROOM and coat closet perfect for your guests' comfort and convenience. A SIDE ENTRANCE provides access to the partially finished basement, offering excellent potential for additional living space or a home office, with drywall already in place. It can be converted into an in-law suite and includes ample storage space. The fenced backyard with a storage shed provides an ideal space for outdoor relaxation and gatherings, while the private driveway accommodates 4 cars. Recent upgrades include Roof/Eaves/Soffits (2022), Furnace (2019), A/C motor (2019), and front bay window glass (2025). Families will appreciate the short, safe walk to Gracedale Public School, St. Roch Catholic School, and Humber Summit Middle School, ensuring an easy commute for children. Family-friendly, safe neighborhood with excellent connectivity-just minutes from public transit, banks, parks, walking trails, shopping, and major highways (407, 401, 400, 427), as well as the upcoming Finch West LRT. This prime location offers unmatched convenience and value. Room sizes are approximate. (id:60365)
563 River Road
Caledon, Ontario
Privacy, Privacy.....Welcome to River Rd. 2.51 acres in the west end of the Historic Hamlet of Belfountain. This home is a must see for all who enjoy endless daylight through massive updated windows. Towering 40ft pine trees line the perimeter and the spring fed pond that is stocked with Rainbow Trout. The pond has clear views right to the bottom and is incredibly fresh & clean as it has been designed and engineered to flow to the Credit River. The property is extremely private and is hidden from views by the few neighbors whose properties adjoin this enclave. The house has been tastefully updated over the recent years including all washrooms, kitchen, living room, family room, Primary bedroom, pantry and the 2nd primary bedroom situated in the lower level which offers private access from the outside stairwell - perfect for the extended family. The 2nd floor primary boasts an almost 9x10ft, his/hers W/I closet with exceptional lighting through the 3 panel window. Close off the closet with the custom made, historic lumber barn door. The primary bedroom recently updated with pot lights, fresh paint & accent wall. Enjoy the additional outside features such as the screened gazebo, professionally maintained above ground pool, frog pond and of course the cottage away from the cottage situated over the spring fed pond. Strategically situated, you can walk from your new home to the quaint shops in Belfountain and be back in just 10 minutes to sheer privacy. You won't be disappointed with the 3 bay garage with storage loft that is waiting to house your toys. Just a Hop, Skip & a Jump to endless trail systems, the Belfountain Conservation Park and The Forks of the Credit Provincial Park. just a cast away from the Caledon Trout Club and the Credit River. Snow Shoe to the Caledon Ski Club and you will be just a Chip and a Put away from some of Canada's best Golf & Country Clubs. (id:60365)
252 Bonnieglen Farm Boulevard
Caledon, Ontario
Welcome To Beautiful 252 Bonnieglen Farm Blvd! A Luxurious 4 Bedroom Home Located In Highly Sought-After Southfields Community Of Caledon. This Gorgeous Home Features An Open Concept Layout W/ Separate Living/Dining, Beautiful Kitchen W/ Extended Cabinets, Granite Countertops + Backsplash, & Stainless Steel Appliances. Brick Exterior W/ Large Double Door Entry. Beautiful Extended Exposed Aggregate Driveway. 9 Ft Ceilings On Main Level + Crown Molding In Family/Kitchen/Breakfast, Along W/ 5" Handscraped Hardwood. Led Recess Lighting (Pot Lights), Upgraded Staircase, Wrought Iron Spindles. Convenient Main-Floor Laundry With Interior Access To The Spacious Garage. Spacious Bedrooms W/ 3 Full Bath On Upper Level. Two Walk-In Closets + Closet Organizers Installed In All Closets. Backyard Retreat With A Stunning Gazebo & Deck. A True Well Maintained + Move-In Ready, Package With Bonus Finished Basement With In-Law Suite. (id:60365)
44 - 51 Broadfield Drive
Toronto, Ontario
Tyne Terrace, Markland Woods. Parks, Schools, Transportation, Retail, 427, QEW, 401 and Pearson Airport. all at your doorstep. Located on a quiet street in an exclusive enclave in Markland Woods, this spectacular 4-bedroom and 3-bathroom end unit is one of the largest in Tyne Terrace. From the 4 Bedroom Upper Floor to the 1 Bedroom suite (with separate entrance) on the Lower Level, this 1500 Sq. Ft. unit will accommodate todays multi-family requirements. The home features beautiful Engineered Hardwood throughout, updated Kitchen and south facing LARGE PRIVATE DECK. Tyne Terrace has recently completed major building and landscaping renovations, thereby enhancing the enjoyment, lifestyle and value of the property (id:60365)
1216 De Quincy Crescent
Burlington, Ontario
Welcome to 1216 De Quincy Crescent A Hidden Gem in Burlington's Sought-After Mountainside Neighborhood! This charming 3-bedroom, 1.5-bath home sits on a rare, oversized ravine-style lot, offering the perfect blend of privacy and natural beauty. Mature trees surround the property, creating a serene backdrop for outdoor living, while a sparkling pool and spacious side deck make this home an entertainers dream. Inside, enjoy a warm and inviting layout filled with natural light. The finished lower level boasts large above-grade windows and a cozy gas fireplace in the rec room ideal for family movie nights or relaxing with friends. The functional floor plan offers generous living space throughout, with well-sized bedrooms and ample storage. Located in a family-friendly area with easy access to parks, schools, shopping, and transit, this home combines comfort, charm, and convenience. Whether you're relaxing poolside or entertaining guests under the trees, 1216 De Quincy Crescent offers the lifestyle you've been waiting for. (id:60365)
8 Glendarling Road
Toronto, Ontario
Welcome to 8 Glendarling Rd A Rare Opportunity in Prestigious Edenbridge. Situated in one of Torontos most desirable neighbourhoods, this 4+1 bedroom, 4-bathroom side-split home offers over 3400 sq ft of total living space on an exceptional 50.48 x 174 ft lot. 8 Glendarling Rd represents a rare opportunity to own a private ravine-side property in the heart of the Edenbridge Area. Lovingly maintained by the same family for 45 years, this home presents a rare opportunity to renovate, move in, or build your dream estate in an established luxury enclave.The versatile layout and expansive footprint offer endless possibilities. Inside, picture windows invite in the beauty of the seasons, framing lush views from the generous principal rooms. The main floor features a bright & versatile home office, ideal for todays lifestyle, while the eat-in kitchen offers a side entrance perfect for summer BBQs and convenient everyday access. The upper level includes 4 spacious bedrooms, including a large primary suite, & the lower levels expand the homes living space with a cozy family room, and direct walkout to the tranquil backyard. The finished basement includes a large rec room with additional walkout, kids playroom, workshop, laundry room, & ample storage-offering flexible space for growing families or multi-generational living. Residents will appreciate the seamless balance of serenity and accessibility -just 20 minutes to downtown Toronto, 15 minutes to Pearson Airport, 5 minutes to new Eglinton Crosstown LRT & Humbertown Shops. Located within the highly regarded Humber Valley & Richview school districts, and close to some of the citys top private schools and prestigious golf clubs. Enjoy proximity to TTC, lush parkland, & endless trails along the HumberRiver & James Gardens. Walk to Bloor St. and Royal York to enjoy boutique shopping, dining, & vibrant community life. A true gem in a premier location this is your chance to own a piece of Edenbridge. (id:60365)
4302 Shoreacres Place
Burlington, Ontario
Timeless elegance are the hallmarks of this iconic home situated on a tranquil peaceful ravine setting in prestigious Shoreacres. This property is a masterpiece of functionality, offering an extraordinary lifestyle in one of Burlingtons coveted neighbourhoods. The home has all the must haves including an open concept eat-in kitchen with a large island which overlooks the great room with fireplace creating a welcoming atmosphere for family and guests. Spacious separate dining and living room. The primary bedroom is a luxurious sanctuary with custom closets, spa-like ensuite and balcony. Down the hall, you will find the additional bedrooms which are all generous in size. An amazing self contained private nanny or in-law suite accessible by a 2nd staircase. Finished lower level rec room, gym and plenty of storage. Ideal teenage haven. The south facing rear yard is a true oasis. Beautifully landscaped grounds include a deck with hot-tub, patio, lush greenery and privacy. This location cannot be beat! Within minutes to the the lake, GO, shopping, restaurants and top rated schools. (id:60365)
26 Drummondville Drive
Brampton, Ontario
10 Ft Ceiling in Main Floor, Absolutely rgeous Premium Corner Lot W/Brick and stone Exterior, in & Castlemore area. This property is situated in the highly sought-after neighbourhood, known for countertops, an island, and S/S Appliances. Concrete in backyard, Extended Exposed Concrete countertops, an island, and S/S Appliances. Concrete in backyard, Extended Exposed Concrete The property is conveniently located near shopping centres, schools, public transit, and places of worship. Builder Side Entrance. (id:60365)
6 - 62 Preston Meadow Avenue
Mississauga, Ontario
Welcome to The Urban Towns at Preston Meadow where smart design meets city convenience! Unit #6 is a modern 2-bedroom, 2-bath stacked townhouse featuring a bright open-concept layout, 9-ft ceilings, and your own private balcony the perfect spot to unwind. The sleek kitchen boasts quartz countertops, stainless steel appliances, and a breakfast bar ideal for casual dining or entertaining. Upstairs, youll find two spacious bedrooms, upper-level ensuite laundry, and a full 4-piece bath.Perfectly located in the heart of Mississauga near Square One, major highways (403/401/410), top-rated schools, parks, and the upcoming Hurontario LRT, this home is ideal for first-time buyers, young professionals, and investors alike.Low monthly maintenance fees and a high walkable lifestylethis is the one youve been waiting for! (id:60365)
609 - 10 Graphophone Grove
Toronto, Ontario
The Search Is Over! Enjoy Unobstructed CN Tower & Park Views From This 1,018 Sq. Ft. 2 Bedroom, 2 Washroom Plus Flex Suite. Featuring Incredible Sun-Soaked South Views Of The City & Brand New 8-Acre Park, 10Ft Smooth Ceilings, Sleek & Seamless Panelled & Integrated Appliances, Perfect Floorplan With Plenty Of Space To Live & Entertain. Enjoy City & Park Views On Your Private Terrace! New Wallace-Emerson Community Centre Currently Under Construction, Brand New Commercial/Retail Right Outside Your Door, All Just A Short Walk To Multiple TTC Shops, Up Express, GO Train, Trendy Geary Ave, Bloor St W Retail & Restaurants & More. Enjoy Long Summer Days In Your 12th Floor Rooftop Pool Or Third Level With Your Convenient Co-Working Space/Social Lounge & Gorgeous Gym. Other Amenities Include Kids Play Area, Movie Theatre, 24H Concierge & More. One Parking Spot Included! **EXTRAS** Pay $0 Development Charges! (id:60365)
2189 Deyncourt Drive
Burlington, Ontario
Chic, Fully Renovated Home in Unbeatable Location-Steps to Downtown & The Waterfront! This beautifully renovated home combines Modern Luxury with timeless character in one of the city's most desirable core neighbourhoods. Just a short stroll to boutique shops, trendy cafes, dining, and the waterfront, this property offers the best of urban convenience and lifestyle living.Inside, the main floor primary suite is a true retreat-featuring a spacious walk-in dressing room and a spa-inspired 5-Piece ensuite. Large windows flood the sun-soaked living room with natural light, highlighting the cozy gas fireplace, rich hardwood floors, and custom built-in cabinetry. Just steps away, the large eat-in kitchen shines with sleek quartz countertops, stainless steel appliances, and generous space to cook, dine and connect.The professionally finished lower level extends the living space even further with a generous rec room, custom cabinetry, a large, light-filled laundry room, and fourth bedroom-perfect for guests or a growing family. Step outside to your private backyard sanctuary. Enjoy a soak in hot tub, entertain under the pergola, or relax on the new composite deck surrounded by lush landscaping and the majestic shade of one of the neighbourhood's largest maple trees. A fishpond, trampoline, and ample green space complete this dream yard - ideal for kids, pets, or peaceful mornings with coffee in hand. This home offers style, space and serenity - all in a walkable, vibrant location. Move-in ready and impeccably upgraded throughout, its the total package. Lower Level walk-out available , currently covered by newer composite deck. Inground sprinkler system. (id:60365)


