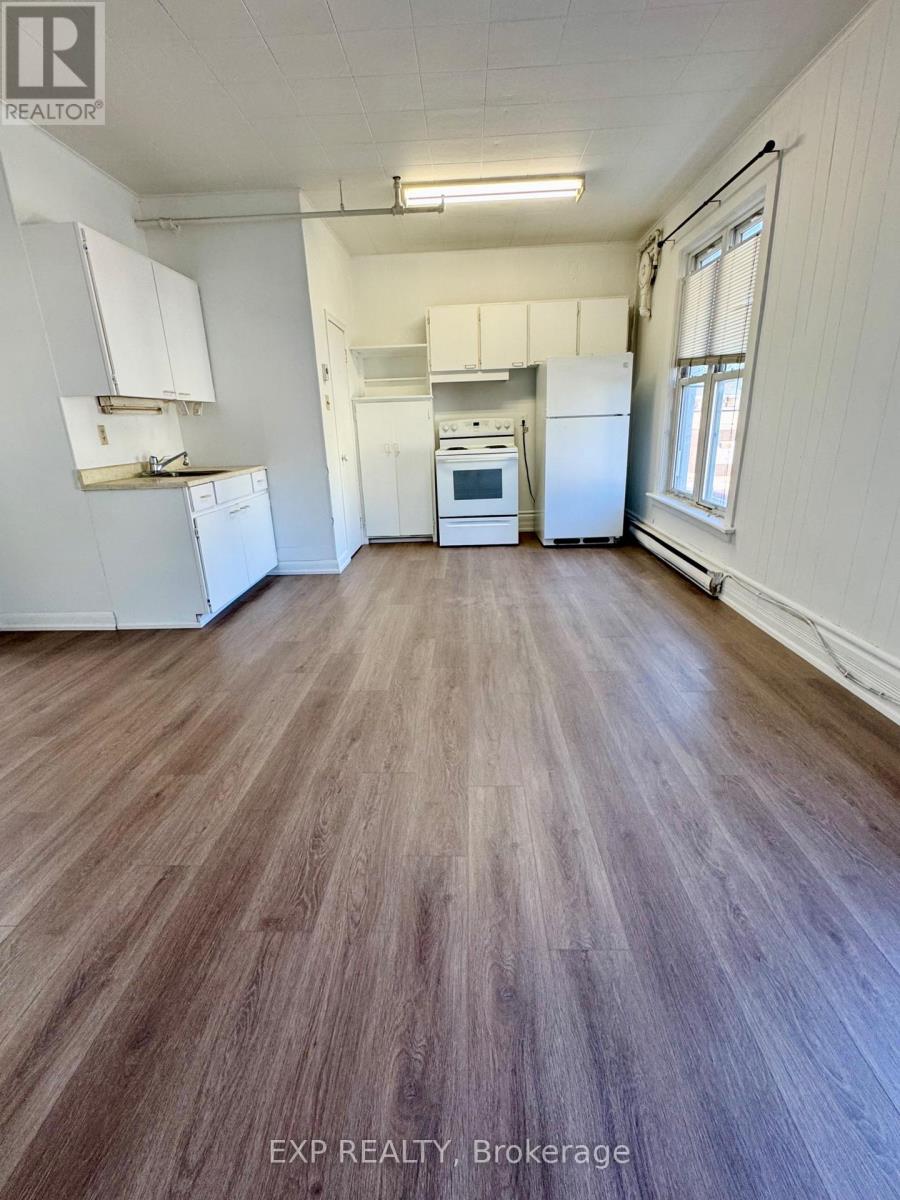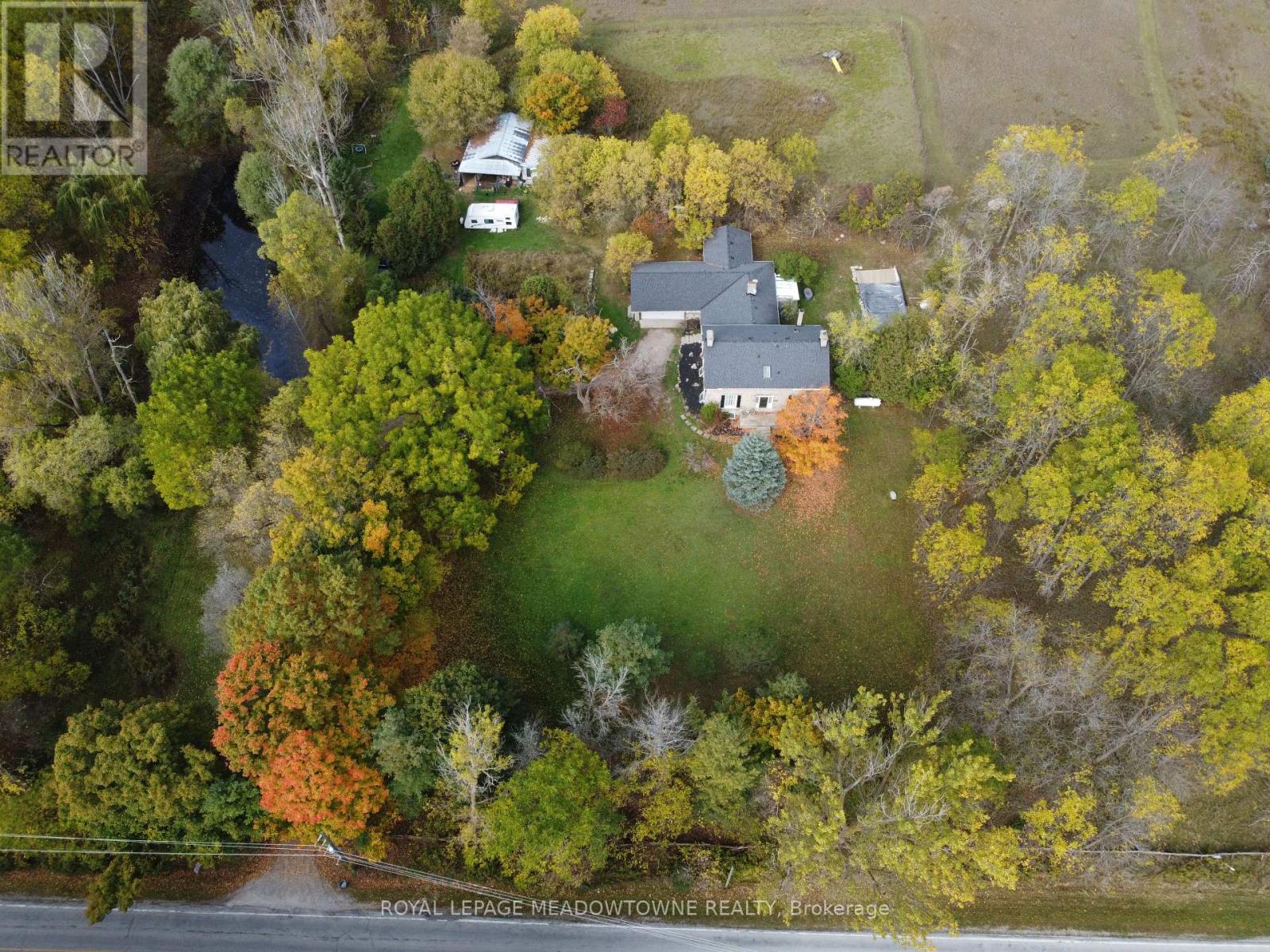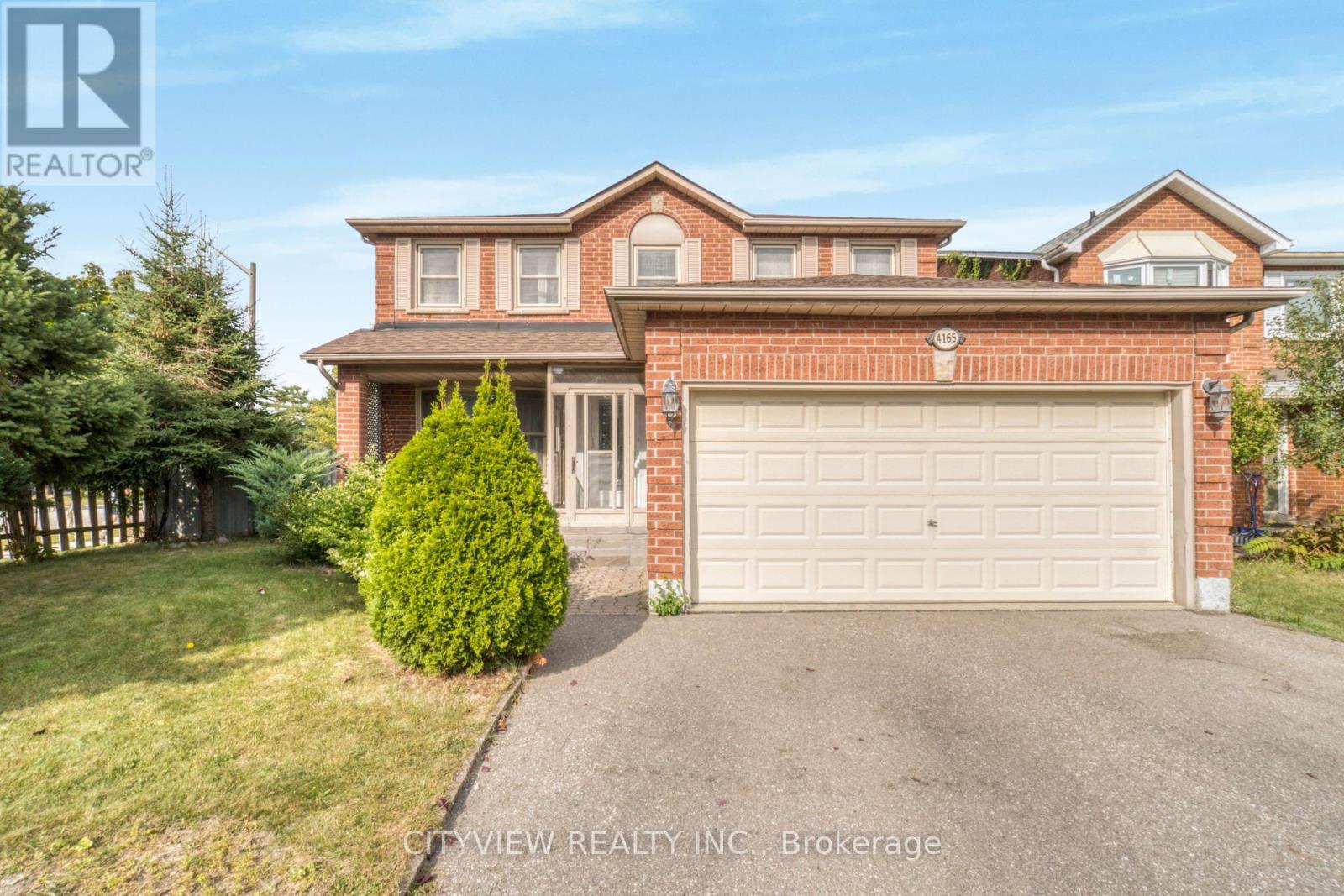929 - 250 Wellington Street W
Toronto, Ontario
Live In One Of The Most Sought After Neighbourhoods In Downtown Toronto! Designer Inspired 1 Bedroom + Den, Open Concept W/Real Hardwood Flrs Throughout, Great Flow Perfect For Entertaining/Casual Dining @ The Breakfast Bar+Balcony. Enjoy The Urban Bistro Kitchen W/Sleek Black Appliances & Granite Counters. (id:60365)
2012 - 188 Fairview Mall Drive
Toronto, Ontario
Fabulous 2 years New One Bed + One Den Verde Condo with 140sf balcony. High Floor. Unobstructed South View can overlook CN towner. 9ft Ceiling. Big long Balcony. Bright and lots of Sunshine. Walk to Fairview Mall, Supermarket, TNT, Don Mills Station, Restaurants, Banks, Cineplex, Library, Schools, Mins to Hwy 404 & 401. Amenities Include: Concierge, Gym, Party Room, Bike Rack, Visitor Parking & Much More. (id:60365)
3105 - 110 Charles Street E
Toronto, Ontario
Sought-After West Facing UPGRADED Unit with ONE PARKING and ONE LOCKER. Unit comes with high end appliances and luxurious flooring. This One Bedroom With Natural Light Offers A Perfect Floor Plan With No Wasted Space. Spectacular Clear View of of the City Skyline. Watch Unobstructed Sunsets From Your 110Sqft of balcony. The Spacious Primary Bedroom Has A Walk Through With 2 Closets And 3Pc Ensuite Bathroom. One Of Best Run Buildings In GTA With Top Notch Concierge, Stunning Lobby & World Class Amenities Including An Impressive Outdoor Pool Lounge Area, Hot Tub, Cabanas, Outdoor Fireplace, Bbqs, Sauna, Gym, Library, Party Room, Guest Suites, Media/Billiards Room, 24Hr Concierge. Steps To Yonge/Bloor Subway, Yorkville, The Village & UofT. (id:60365)
701 - 117 Mcmahon Drive
Toronto, Ontario
Welcome to this spacious 1 Bedroom + Den unit located in Bayview Village community. This unit features 9-foot ceilings, floor-to-ceiling windows, and an open-concept layout filled with natural light.Enjoy a modern kitchen equipped with integrated appliances, quartz countertops, and cabinet organizers. The den offers flexible use as a home office. The primary bedroom includes a large closet, and the bathroom is designed with spa-like finishes including marble tiles and roller blinds. Walking distance to Bessarion & Leslie Subway Stations and GO Station Mins to Hwy 401 & 404 Steps to IKEA, Canadian Tire, Fairview Mall, T&T Supermarket, Parks & Schools. 24-Hr Concierge Fitness Centre Basketball Court Bowling Alley Tennis Court! One Parking & One Locker Included! (id:60365)
911 - 340 Watson Street W
Whitby, Ontario
Welcome to the Bluenose Unit - a beautifully upgraded 1 bedroom condo located in the Whitby Shores Yacht Club Condos with Stunning Sunset Views. Designed for comfort and style, this bright and thoughtfully laid out suite offers a warm, elegant living space just steps from the lake. One of the units standout features is the Brazilian cherry wood flooring, adding rich warmth and timeless character. The kitchen has large granite countertop, custom ceramic floors in both the kitchen and bathroom for a polished, cohesive look. Enjoy the open concept living and dining area that flows seamlessly to your private balcony - the perfect spot to unwind and take in the incredible sunsets that first drew the current owners to this home. Located steps to waterfront trails, the marina, parks, cafes and the Whitby GO Station. The ultimate combination of low maintenance living and lakeside lifestyle. Whether you're a professional, downsizer, or someone who simply craves a calm, waterfront lifestyle, the Bluenose unit is ready to welcome you home. (id:60365)
4711 Watson Road South Road S
Puslinch, Ontario
Welcome to 4711 Watson Road South in Puslinch, where rural living meets modern convenience. This stunning nearly ***10-acre property*** is your perfect escape, situated just minutes from Guelph and a quick drive to Highway 401 for easy access to everything you need. As you come down the beautiful, tree-lined driveway, you'll discover a serene and private setting, with the home positioned to take full advantage of the surrounding natural beauty. This charming bungalow includes three spacious bedrooms and two full bathrooms, providing plenty of room for a comfortable lifestyle. The bright and airy primary bedroom is a peaceful retreat, while the other bedrooms can easily serve as guest rooms, a home office, or whatever you need. The mostly finished basement adds even more appeal, offering space for a cozy family room, home theatre, or entertainment area, along with extra storage and a dedicated workshop for hobbies or DIY projects. Plus, the attached two-car garage adds practicality to your daily routine.Outside, the property shines with an expansive lot surrounded by mature trees, ensuring privacy and endless possibilities for outdoor fun. Whether you're lounging by the pool and gazebo, hosting gatherings, or tending to your garden, theres ample space to bring your outdoor dreams to life. The open fields provide you the freedom to create your own oasis. Located just minutes from Guelph's best amenities - schools, shopping, dining, and recreational activities, this property offers the perfect mix of tranquil country living and urban accessibility. It's also within walking distance of hiking and mountain biking trails. Whether you're looking for a peaceful getaway or a spot to build your dream home, 4711 Watson Road South is the ideal place to start your next chapter. Don't let this opportunity slip away, schedule a viewing today and make this beautiful property yours! (id:60365)
Unit A - 17 Mill Street E
Halton Hills, Ontario
Freshly Painted One-Bedroom Home In The Heart Of Downtown Acton! Featuring Soaring Ceilings And Brand New Flooring, This Charming Unit Offers A Bright And Spacious Feel With No One Living Above You. Theres Also Plenty Of Storage Space To Keep Things Organized. Enjoy The Convenience Of Being Within Walking Distance To Everything You Need Including Restaurants, Laundromat, Town Hall, Parks, The GO Station, Fairy Lake, Gyms, Doctors Offices, Banks, Grocery Stores, And More. One Parking Space Can Be Negotiated. A Fantastic Deal - The Only Utility You Pay Is Electricity! (id:60365)
5595 25 Side Road
Milton, Ontario
Experience the timeless beauty of this majestic 1832 Century Stone Farmhouse, nestled on a private 10-acre setting for families seeking space, comfort and nature. This treasured 3,442+ sq ft home seamlessly blends historic charm with thoughtful modern updates. You will be transported back in time with a warm, welcoming interior, soaring ceilings, open hearth wood-burning fireplaces, deep windowsills, and original details. The unique and versatile floor plan can accommodate extended family needs. The recently renovated kitchen showcases a striking stone wall with timber beam accents, stone countertops, hardwood flooring, a vintage-style Elmira Stove, and a centre island with breakfast bar. Separate family, living, and dining rooms provide ample space for both everyday living and special occasions. The formal dining room currently serves as a main-floor bedroom, complete with a walk-in closet/office. The second dining area off the kitchen features oversized windows, a rough-in fireplace, a striking stone wall, and ample space for a harvest table, with a walkout to the garden. More conveniences include an enclosed sunroom, a mudroom with access to the 2 car garage, main-floor laundry, and a stately wood staircase to the bedrooms Outdoors, enjoy a pool area, a tranquil pond that transforms into a skating rink in winter, a vegetable garden, storage and work sheds, and gently rolling open fields that are perfect for exploring and enjoying nature. An energy-efficient heat pump for heat and air conditioning (2019), R50 attic insulation, and updated asphalt shingles. Versatile outbuildings and an attached two-car garage offer ample space for cars, hobbies, toys, motorbike, outdoor gear and more. A generous driveway and laneway provide plenty of parking for cars, trucks, or campers. All this is located just minutes from town amenities, schools, churches, Blue Springs Golf Club, and the GO Train station offering the perfect blend of country living and Town convenience. (id:60365)
4165 Independence Avenue
Mississauga, Ontario
Stunning detached home on a large corner lot!! High Demand Area Of Central Mississauga. Mins To Square 1, Hwy 403, Community Centre, Express Bus To Airport, Public Transit, French/Public/Separate Schools, Parks. Just under 2000 sqft this 3 bedroom 3 bath features wood flooring throughout. Functional Layout with large living and family room perfect for entertaining. Spacious kitchen looking over large sun room with access to the backyard. 3 Spacious bedrooms with 2 full baths upstairs. (id:60365)
31 Ortona Drive
Brampton, Ontario
FULLY RENOVATED TOP TO BOTTOM | LEGAL BASEMENT WITH SEPARATE ENTRANCE !Welcome to this beautifully updated 4+2 bedroom detached home nestled on a rare 49-foot wide lot in Brampton's highly desirable Sheridan College neighborhood. Boasting nearly 2,878 sq ft of total living space, this home has been extensively renovated with over $150,000 in upgrades, including modern flooring, bathrooms, lighting, and kitchen finishes. Perfect for families or investors, the layout is both spacious and functional, offering an open-concept living/dining area, a separate family room, and a fully upgraded kitchen with quartz counters and stainless-steel appliances.Upstairs features 4 large bedrooms and 2.5 updated bathrooms, ideal for growing families. The legal basement apartment includes 2 bedrooms, 1 full kitchen, and 2 full bathrooms, all built with permit and separate entrance offering excellent rental income potential or space for extended family.Built in 1987 and located just minutes from Sheridan College, schools, parks, transit, and shopping, this is a rare opportunity to own in a high-demand area. (id:60365)
Main - 55 Bleasdale Avenue
Brampton, Ontario
Welcome to this beautifully maintained and spacious 4-bedroom detached home located in the heart of Mount Pleasant Village, just minutes walk to the local school, GO Station, and transit. A rare find in a prime, family-friendly neighbourhood! The home features a convenient layout with a large kitchen offering ample cabinetry, a breakfast area, and plenty of room for preparing all your favourite meals. The separate dining room provides the perfect space for entertaining and features a walk-out to the backyard, ideal for summer BBQs and outdoor gatherings.Upstairs, you'll find four generously sized bedrooms and a convenient upper-level laundry room, no more carrying baskets up and down stairs! This home blends comfort and practicality with unbeatable location and care. (id:60365)
30 - 897 Caledon E. Garafraxa Townline
Caledon, Ontario
Lakefront Living Near Orangeville Cottage Comfort Within the GTAWhy settle for suburbia when you can enjoy year-round lakefront living just 30 minutes from Brampton and 40 from Vaughan? This expanded, four-season cottage blends the peace of nature with city convenienceideal as a getaway or full-time residence.Wake up to sunrise over the lake from your private dock. The main floor features a spacious master bedroom, TV lounge, and office, plus a 3-piece bath with laundry potential. Upstairs, skylights brighten the kitchen and dining area, leading to an oversized living room and dual walkouts to front and back decksperfect for hosting or relaxing.Modern comforts include a new heat pump (with 7-year warranty), propane furnace, wood stove, and metal roof. Flexible sleeping arrangements accommodate up to 10 guests with ample parking.Outdoors, enjoy year-round activitiesfish for bass steps from your door, swim or paddle in summer, and skate, ski, or ice fish in winter. Youre minutes from hiking trails, ski clubs, and just an hour from Blue Mountain.Extras include:2,000L holding tankBeachcomber hot tub with 40AMP serviceCell extender for reliable signalDug well with strong water supplyPet-friendly, exclusive-use lot in Cressview LakesEmbrace the cottage lifestylenature, comfort, and adventure, all within reach of Toronto. Your lakefront retreat awaits. (id:60365)













