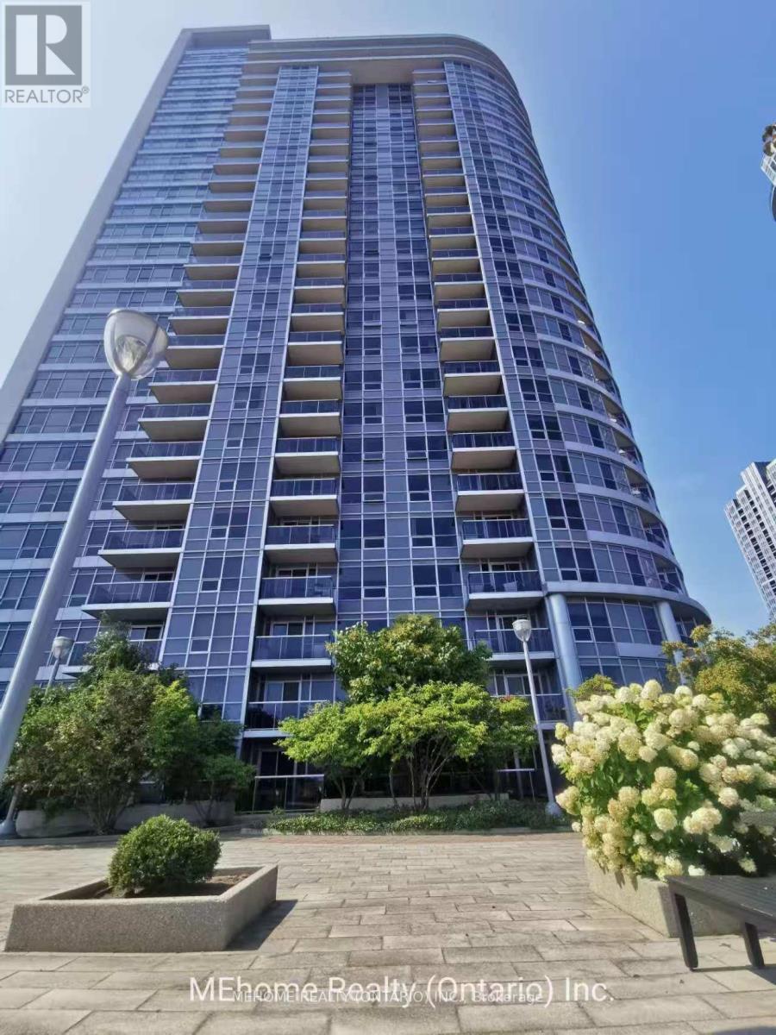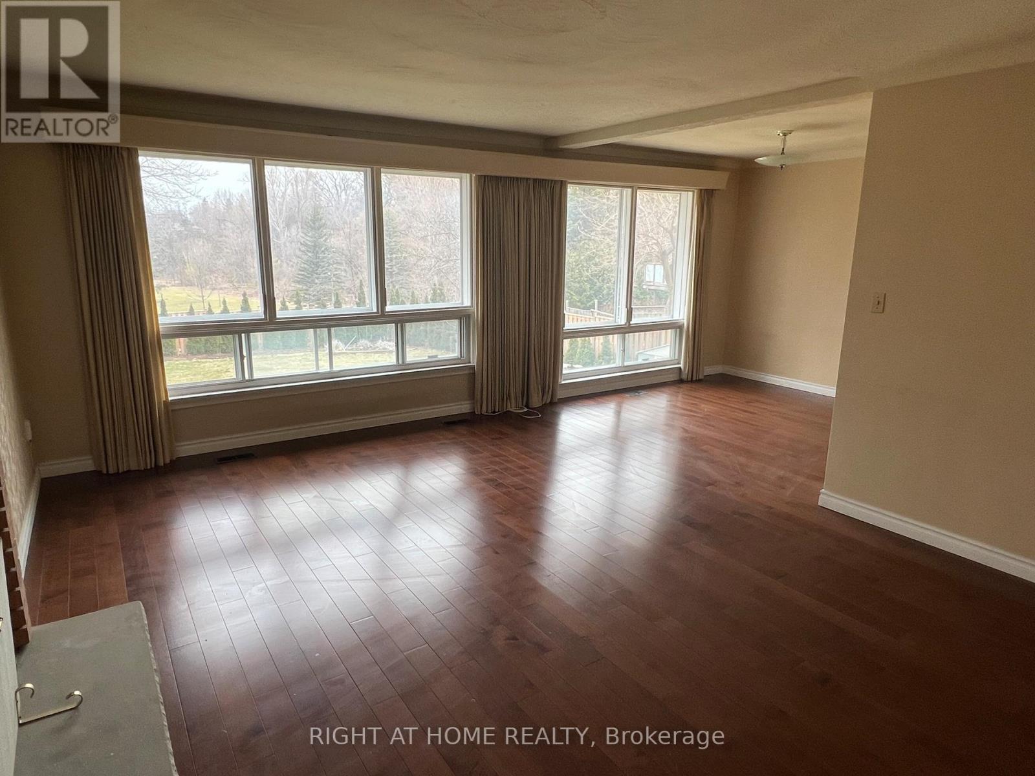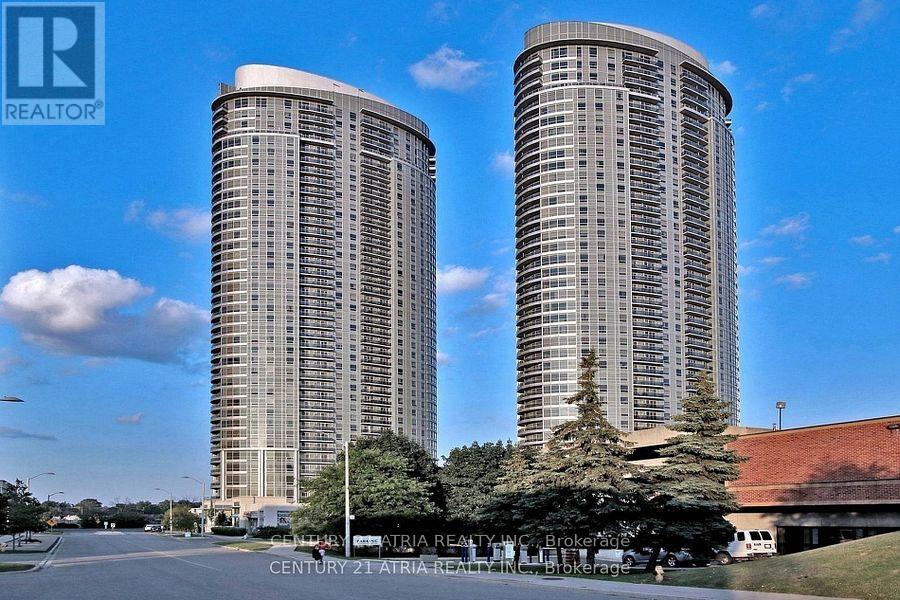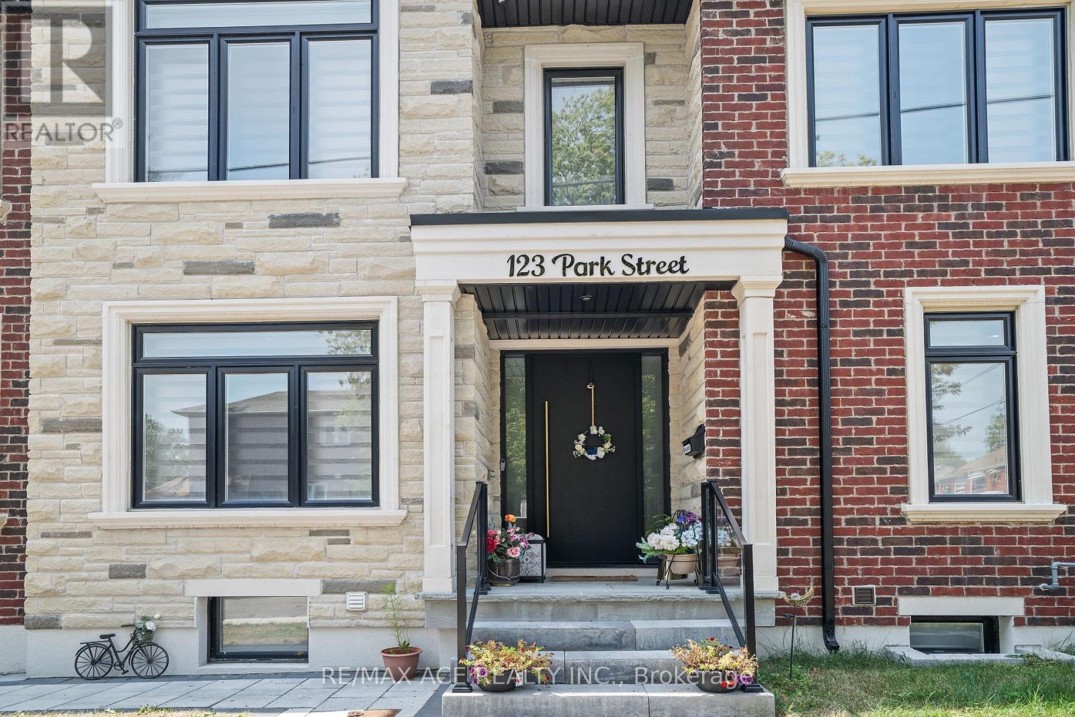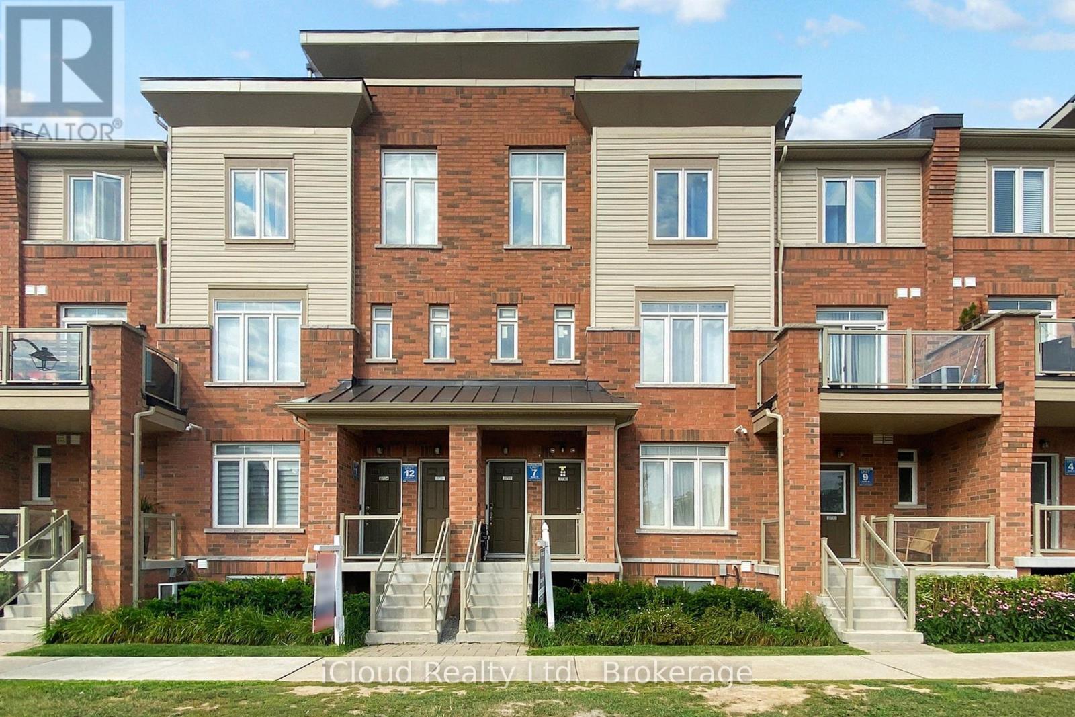1401 - 1050 Eastern Avenue
Toronto, Ontario
Welcome to 1050 Eastern Ave a brand new, never-lived-in Jr 1-bedroom, 1-bathroom condo at the edge of The Beach and Leslieville. Designed for modern living, this stylish unit boasts high ceilings, quartz countertops, integrated appliances, and a sleek open-concept layout. Enjoy the best of the east end with Queen Streets shops, cafes, parks, and TTC just steps away. With quick access to the Beach and downtown, this home offers unbeatable convenience in one of Toronto's most vibrant and connected neighbourhoods. (id:60365)
D110 - 69 Lebovic Avenue
Toronto, Ontario
Turnkey Food Operation. Commercial Retail Unit for Lease Located at Rapidly Growing Food Plaza/Area in a high-traffic area at the Prime Location of Warden Ave & Eglinton Ave E Toronto. Highly Sought after Location. Tenants Includes RBC Bank, D-Spot, Affy's Premium Grill, F45 Fitness Club, Chachi's Chai, Coco, Food Court Outlets, Professional & Medical Offices including Dental Office and Insurance Offices. Located In a Popular Shopping District Of Scarborough With Ample Parking Spaces. Once Centre Plaza is the Destination Hub & Office Location For Customers & Professionals surrounded by Ontario Court Houses, Banks, Grocery, Clothing & Hardware Stores, and Entertainment Centers. Numerous Large Retailers In The Vicinity Comprising Walmart, Canadian Tire, Lowes, Rona, Cineplex Odeon. Area Is Served By Ttc Network. Vibrant Area With Great Tenants. Walking Distance To New Eglinton Lrt Line. and Few Minutes Drive to Highways 401 & DVP. Tenant has to pay $2,000 per month for existing equipment, chattels and fixtures as rental payment. (id:60365)
2207 - 151 Village Green Square
Toronto, Ontario
Luxurious Ventus 1 at Metrogate built by Tridel. Corner unit split 2 Bedrooms+Den, 2 full Bathrooms with practical no wastage layout. 9 feet ceiling (most other floors are 8 ft ceiling). Large den is perfect to be used as Home office or a polished guest room. West-facing unobstructed Parkview w/Sunset to welcome you home after work. Unit well maintained by owner and move-in ready. Conveniently located next to Hwy 401 and minutes to Agincourt Go Station and TTC. Close access to Shopping malls, Supermarkets, Restaurants, Gyms, Banks, and all of your Life's necessities. Building managed by Tridel with 24 hours Concierge & Great Amenities. (id:60365)
Main - 9 Waterfield Drive
Toronto, Ontario
Main Floor Only. Laundry Facilities In Basement. Excellent For Couples Or Small Families!!! Great Location, Back To Ravine, Walk To Ttc, Schools, Shops, Hospitals, Scarborough Town Centre, Newer Hard Wood Floor, Moving-In Condition. Tenant Need To Pay A Portion Of Utilities (Depent On The Number Of People) Extras:Fridge, Stove, Wash And Dryer(Share Use), All Electrical Light Fixtures (id:60365)
2405 - 125 Village Green Square
Toronto, Ontario
Stunning panoramic views await in this 2-br, 2-bath unit at Tridels Solaris 1, located in the highly sought-after Metrogate Community in Agincourt. Meticulously maintained and freshly painted throughout, this spacious and super clean condo features brand new laminate flooring, granite countertops, a private balcony, and convenient ensuite laundry. Recent upgrades also include new ceiling fans, new pot lights, a modern kitchen faucet, and updated cabinet hardware. Residents enjoy access to premium amenities such as an indoor swimming pool, sauna, fully equipped gym, billiards room, party room, guest suites, and on-site daycare. TTC transit at your doorstep and immediate access to Hwy 401, DVP, and 404. This home is also close to parks, shopping, top-rated schools, and great restaurants. A second parking spot is available for rent immediately. A perfect home in a prime location you wont be disappointed! A must-see! (id:60365)
95 Rockland Crescent
Whitby, Ontario
Postcard perfect quiet street in the heart of Brooklin, anchored by fantastic schools, family community, parks and local shopping! This stunning all-brick 4+2 bedroom home is 2647 sq ft above grade and offers a functional and elegant layout with 9ft ceilings, large front foyer with roman pillars, and an oversized glass double door entrance that makes a grand first impression. Large principal rooms, an open concept living and dining area, and a fully upgraded kitchen with stainless steel appliances, granite counters, crown mouldings, decorative pendant lighting, and a spacious breakfast area with bow windows overlooking the backyard. The great room features a marble gas fireplace is perfect for entertaining, and the sunk-in mudroom with laundry adds convenience for busy families. Upstairs, find generously sized bedrooms all with California shutters, including a primary retreat with a luxurious ensuite featuring glass shower, soaker tub, his and her sinks, and walk-in closet. A sun-filled mezzanine office plus a second bonus room offer flexible space for work-from-home or family living. The backyard oasis provides endless opportunities to relax or host, complete with a 100+ sqft custom deck with sleek glass railings and a fully fenced yard. Additional highlights include wrought iron staircase pickets, Trane oversized central air and furnace, decorative crown and base mouldings, smart home technology (smart thermostat, monitoring, and video doorbell), double car garage with opener, and a perfectly untouched basement awaiting your vision. A truly exceptional home on one of Brooklin's most sought-after streets! (id:60365)
7 B Lookout Drive
Clarington, Ontario
Imagine waking up to views of Lake Ontario and stepping outside to enjoy kilometres of picturesque trails, lush parkland, and a vibrant waterfront. Spend weekends biking, strolling along the shoreline, or relaxing at the nearby splash park. With quick access to Highways 401, 115, and 407and a planned future GO Train station--commuting to the city or exploring the region couldnt be easier. This 1,042 sq. ft. end unit offers an airy, open-concept layout filled with natural light. The spacious primary bedroom features an extra-large walk-in closet and a private ensuite, while a bright second bedroom and a versatile den open onto a large balcony--perfect for morning coffee or evening BBQs with friends. Enjoy the peace of a lakeside retreat without giving up the conveniences of modern living. (id:60365)
40 Soltys Drive
Whitby, Ontario
Welcome to 40 Soltys Drive. This distinguished 2-storey brick residence combines modern family living with timeless sophistication. From the moment you enter, the high ceilings, statement light fixture and custom oak staircase create a sense of grandeur, showcasing the thoughtful attention to detail that defines this home.The heart of the home is the kitchen. Tailored with high-end finishes, premium appliances, and a refined design that blends function with style. Imported quartzite stone counter tops and backsplash truly elevate this space. The open-concept layout connects the kitchen seamlessly with the dining and family areas, creating a space equally suited for everyday living and entertaining. Rich oak flooring on main level and staircase. Accent wall designs in primary bedroom, powder room & stairway walls. The upper level features four spacious bedrooms and three full bathrooms. The primary suite offers a private retreat with double-door entry, his-and-hers custom closets, and a spa-inspired ensuite complete with double sinks, frameless glass shower, and a deep soaker tub. Additional bedrooms are large in size and all have access to a full bathroom. Broadloom on upper floor provides a comfortable feel. 2nd floor reading nook is a quaint space to unwind. Professionally landscaped front and backyard elevate the exterior, with a stone patio, custom horizontal fencing, wood planters, and a bespoke shed creating an inviting outdoor space. Inside access to the double garage, main-floor laundry, and over 1,000 sq. ft. of lower-level potential, further enhance convenience and lifestyle.This is a home that has been thoughtfully curated by an owner with a discerning eye for design. Sophisticated, modern, and tailored for family living. Easy Access To Toll-Free Portion Of Hwy 407, 401, & 412, Parks, Trails & Shopping, Catchment Zone For Durham's Top Schools. New School slated for completion in 2026 is walking distance. This home offers style, comfort and room to grow (id:60365)
107 Wilson Road N
Oshawa, Ontario
Charming & Move-In Ready in the Heart of Oshawa! Welcome to the 2 bedroom bungalow with a 1 bedroom basement apartment. A perfect starter home or smart investment opportunity! Nestled on a large lot and set back from the street, this home offers a peaceful sense of privacy while being close to everything you need. Enjoy a fully fenced backyard for summer BBQs, parking for 4 cars, and the comfort of forced-air gas heating with central A/C. A separate side entrance adds exciting income potential for investors or extended family living. This home truly shows pride of ownership just move in and enjoy! (id:60365)
123 Park Street
Toronto, Ontario
Dream Home! Close To Downtown Toronto!! Situated on a desirable corner lot, this beautiful custom home boasts unique custom ceiling and wall Mouldings that give the interior an exclusive touch. Engineered Hardwood floors throughout, complemented by high-quality porcelain tiles in the floors and bathrooms, add to the elegance. The kitchen is a masterpiece, featuring a quartz island, countertops, and backsplash that seamlessly match the overall design. All High End Jennair Appliances throughout the kitchen. Modern light fixtures and pot lights throughout the house create a chic ambiance. Surveillance camera on property included with the home! Enjoy the attractive blend of indoor and outdoor spaces with glass railings. The fully finished basement includes a kitchen, finished washroom, along with two additional rooms as well as a Studio offering versatility for bedrooms, offices, or a separate unit for extended family. (id:60365)
2730 William Jackson Drive
Pickering, Ontario
Modern Townhome In Prime Duffin Heights Built By Averton. Welcome To Your Dream Home! This Beautifully Upgraded Townhome, Built By Renowned Developer Averton In December 2019, Is Nestled In The Growing Seaton Area Within The Sought-After Duffin Heights Community. Freshly Painted In July 2025, This Home Offers A Sleek And Functional Layout With 9 Ceilings, Abundant Natural Light, And Stylish Upgrades Throughout. The Contemporary Kitchen Features Stainless Steel Appliances, Modern Cabinetry, And Ample Counter Space. The Bright And Spacious Family Room Is Perfect For Entertaining Or Unwinding, While The Private Deck Provides An Outdoor Retreat. The Primary Bedroom Serves As A Peaceful Sanctuary.A Separate Entrance From The Garage Adds Convenience, And The Homes Functional Layout Ensures Comfort And Privacy For The Entire Family. Located Close To Top-Rated Schools Including Ronald-Marion French Public School, With Easy Access To Shopping (Costco, No Frills, DaCostas), Golf Course,Heath Wellness Clinic.Pickering GO Station, Parks, GoodLife Fitness Gym,And Public Transit Including Bus Access Right At Brock Rd & Rex Heath Dr. This Home Offers The Perfect Blend Of Modern Design, Suburban Comfort, And Everyday ConvenienceIdeal For Young Families Or Anyone Looking To Upgrade To A Vibrant, Well-Connected Neighbourhood.Proximity to 401, 407 and Highway 7. Stainless Steel Appliances, Direct Garage Access, Large Deck.Buyer/Buyers Agent To Verify Taxes, Measurements, And MLS Info.No Rental Equipment On Property (id:60365)
3413 - 101 Roehampton Avenue
Toronto, Ontario
*Sign Your Lease by September 30th, 2025 And Move-In by December 01st, 2025 & Enjoy Two Months Of Rent Absolutely Free On A 14 Month Lease Term & Bonus Incentive Of No (0%) Rent Increase In Your Second Year-Don't Miss Out On This Limited-Time Offer! Must Move-In, On Or Before December 01st, 2025 To Qualify For Promotional Pricing & Incentives. Welcome To Your New Home! 34th Floor - 1 Bedroom With Modern Italian Inspired Features & Finishes, Including Quartz Kitchen Counter Top, Energy Star Rated Stainless Steel Appliances, A Large Undermount Sink, Dishwasher, Central Air Conditioning, And Luxury Wide Plank Vinyl Flooring (Hardwood Look)! For Amenities We Have A Fully Equipped Gym (Open 24/7), Gorgeous Patio With Seating, BBQs & A Fire Pit, A Theatre, Resident Lounge & Party Room, Guest Suite, Games Room, Co-Work Space, The Supper Club &Sky Lounge. Nestled In The Vibrant Neighborhood Of Yonge & Eglinton, This Apartment Places You At The Center Of The Action. Enjoy A Lively Community With Trendy Cafes, Restaurants, And Boutiques Right At Your Doorstep. This Apartment Offers Modern Living In A Fantastic Neighborhood. Our Building Is Renowned For Its clean And Friendly Atmosphere. You'll Love Coming Home To This Inviting And Well-Maintained Building. This Apartment Is A Rare Gem, Combining Modernity, And Convenience. Act Fast Because Opportunities Like This Won't Last Long! (id:60365)



