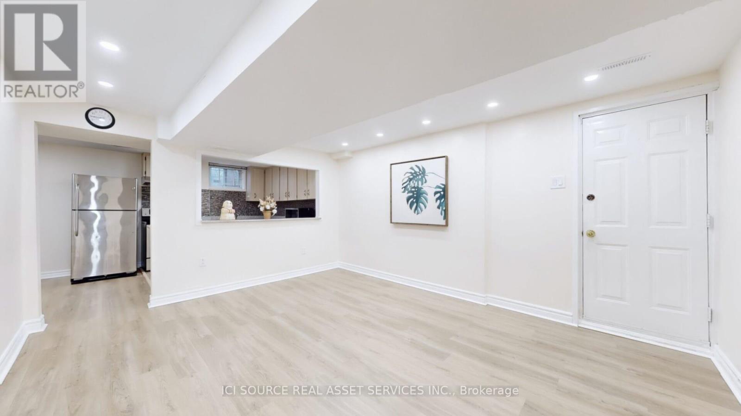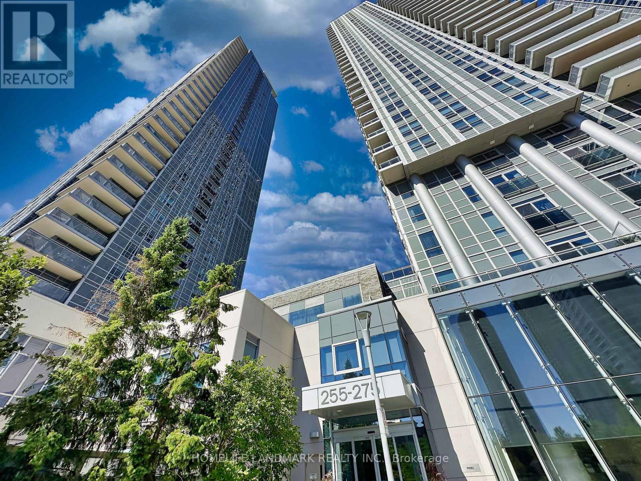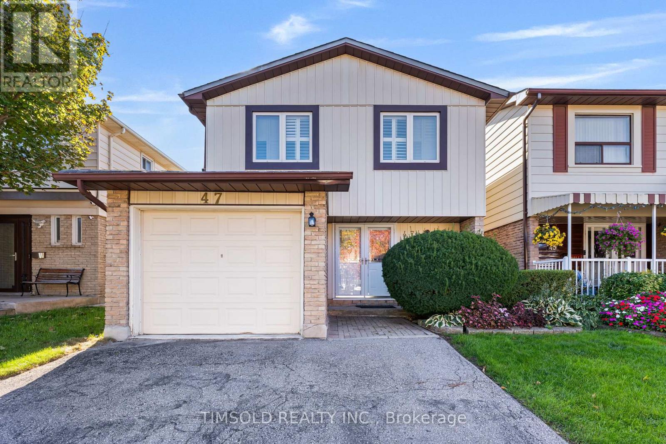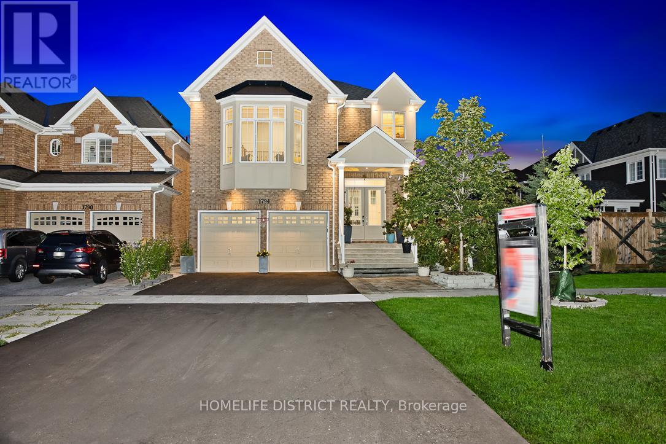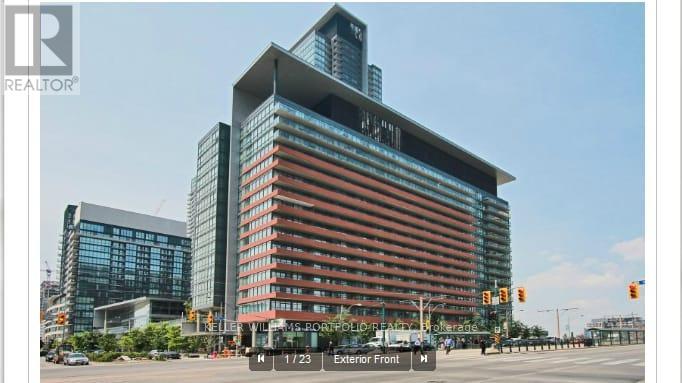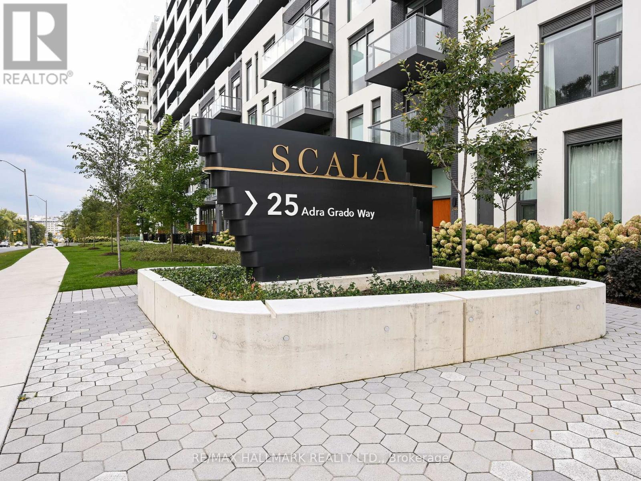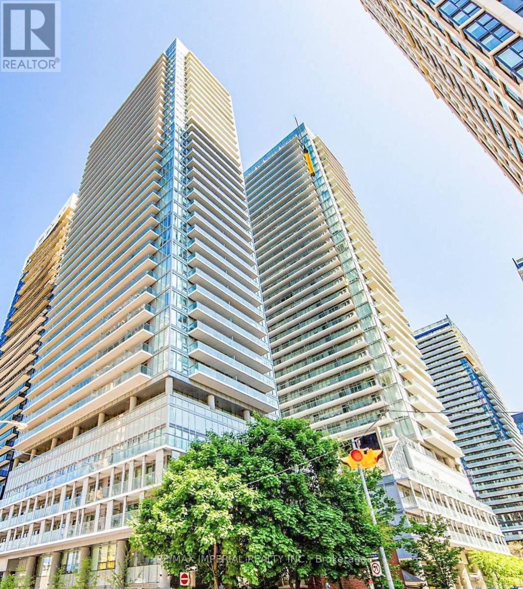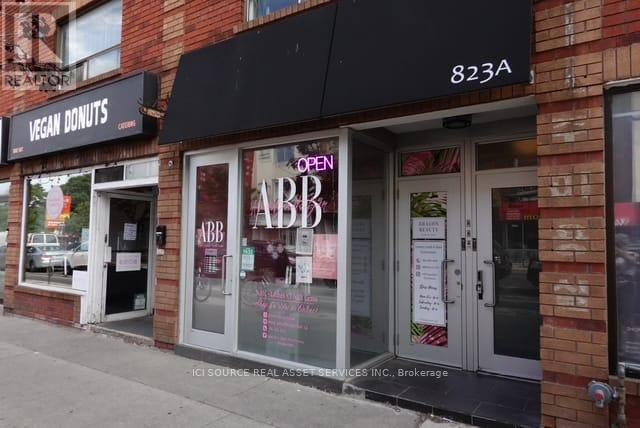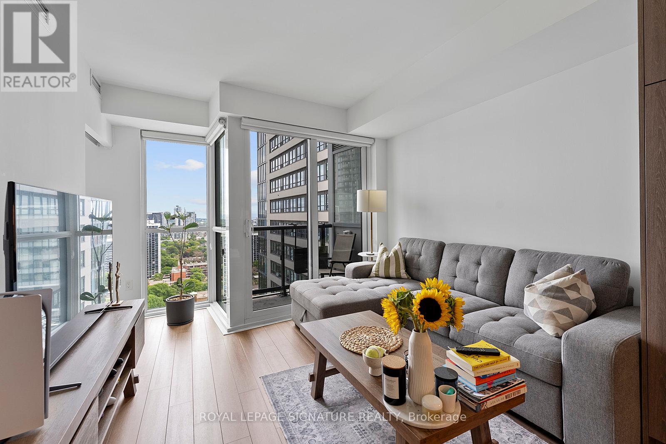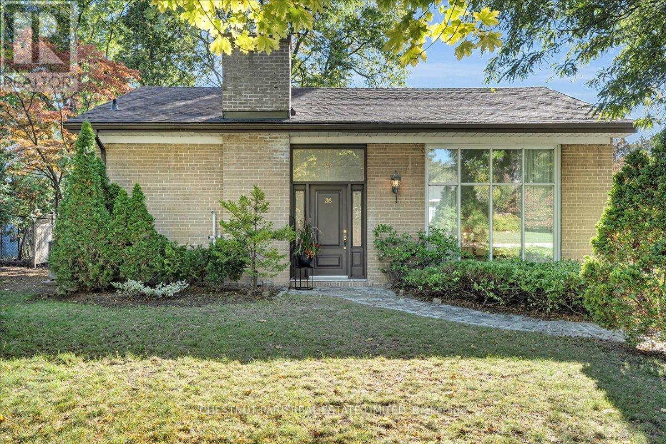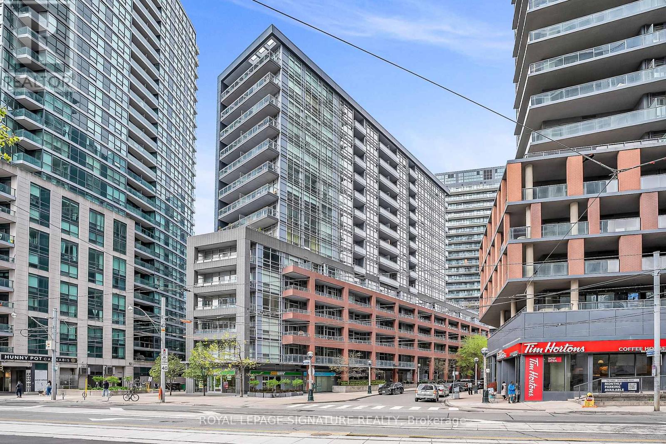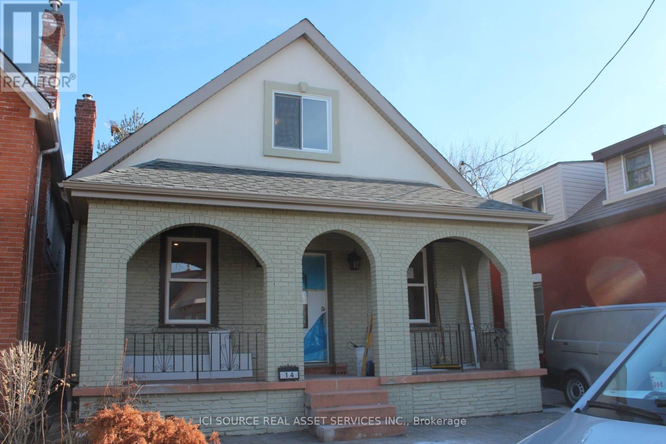Basement - 6 Queenscourt Drive
Toronto, Ontario
Spacious 1-bedroom plus den, 1-bathroom basement apartment available for rent, unit is vacant and ready for move-in right away Spacious living area with full kitchen, Private entrance, Separate laundry, High-speed Wi-Fi included in rent, 1 driveway parking spot, Easy access to Hwy 401, DVP & 404. Tenant responsible for 1/4 or 1/3 of the utility bills (depending on the number of tenants)1 year lease preferred (flexible) No Pets and no smoking A full tenant application package (including employment letter, credit report, proof of residency status) is required *For Additional Property Details Click The Brochure Icon Below* (id:60365)
2324 - 275 Village Green Square
Toronto, Ontario
Avani 2 is a modern high-rise condominium built by Tridel in Scarborough. 1 Bedroom + Den (One of the biggest Dens offered in the building +/- 123 sq ft) Plus 2 full washroom. Spectacular South View! Very Bright & Spacious Unit. Open Balcony. Top-notch Kitchen With Granite Counters, Laminate Floors Throughout. Exceptional Amenities - Access to Club Avani with various amenities: Fitness Centre, Yoga Studio, Steam Rooms, and Spa Lounge; Private Dining Room, Billiards Lounge, and Theatre Room; Outdoor BBQ, Cabana Lounges, Pet Spa, and Guest Suites; 24-Hour Concierge and Security services. Prime Location: Located near Kennedy Road and Highway 401 for excellent connectivity; Minutes from Scarborough Town Centre and Kennedy Commons shopping; Easy access to TTC and GO Transit; Surrounded by parks, schools, and dining options. (id:60365)
47 Carolbreen Square
Toronto, Ontario
Welcome To This Well-Maintained Home In The Heart Of Agincourt North - Perfect For Those Looking To Add Their Personal Touch, This Spacious Property Offers Endless Potential. Featuring A Functional Layout With Large Principal Rooms, Bright Windows, And A Walk-Out To A Private Backyard. The Upper Level Includes 3 Generous Bedrooms, Including A Primary Suite With Ensuite Bath. The Finished Basement Provides Additional Living Space With A Large Recreation Room And Separate Office Area. Located In A Family-Friendly Neighbourhood, Just A 3-Minute Walk To The TTC, Close To Schools, Parks, Restaurants, Shopping, And Hwy 401. Don't Miss This Opportunity To Transform This Home Into Your Dream Space - A Rare Find With Great Bones And An Incredible Location! ** This is a linked property.** (id:60365)
1794 Grandview Street N
Oshawa, Ontario
Simply Stunning Rare Find, Aprox 4350sq/f Of Living Area. 4+2 Bedrooms, 6 Bathrooms, 2Kitchens, 2 Laundries, 10f/t Ceilings On Main,16f/t On Family Room, 9f/t Ceilings On 2nd And Basement. Upgraded Lighting + Quartz Counters, 6 Parking, Even Possible To Park 8 Cars. Newly Painted. Fenced Yard, Huge Deck, 200Amp Panel. Close To Many Amazing Amenities. Seneca Trail Public School, Norman G. Powers Public School, Maxwell Heights Secondary School. Delpark Homes Centre, Big Box Stores And Many More. (id:60365)
1027 - 4k Spadina Avenue
Toronto, Ontario
Welcome to this immaculate home featuring a bright, sunny west-facing view that doesn't overlook Spadina-offering you privacy and natural light throughout the day. Experience the best of downtown living in the vibrant Fort York and Spadina neighbourhood, where you're just steps away from everything the city has to offer.Inside, you'll find thoughtful upgrades including custom cabinetry, premium laminate flooring, and a stylish frosted glass door leading to the den. The functional custom closets in both the dining room and den area provide exceptional storage solutions. Step out onto your generous west-facing balcony overlooking the serene garden terrace-the perfect spot to unwind and enjoy your morning coffee or evening sunset.The Fort York and Spadina area is one of Toronto's most desirable neighbourhoods, offering an unbeatable lifestyle. You'll enjoy easy access to the waterfront trails and parks, the Entertainment District, world-class dining and shopping along King Street West, the Financial District, and excellent public transit connections including streetcar and subway lines. With grocery stores, cafes, fitness centres, and cultural attractions all within walking distance, everything you need is right at your doorstep.This fantastic building offers exceptional amenities to complement your lifestyle, making everyday living both convenient and enjoyable. (id:60365)
1730 - 25 Adra Grado Way
Toronto, Ontario
Introducing an exquisite, brand-new condominium residence, constructed in 2023, designed to elevate your urban living experience. Welcome to a lifestyle of luxury, comfort, and sophistication. This sophisticated 2-bedroom, 2-bathroom, 2 balconies Luxury Executive Tridel Suite Condo at Scala residence offers a prime location and a host of upscale features, making it the ideal urban retreat for discerning individuals seeking style, convenience, and comfort. With 2 Bedroom and 2 Bathroom and parking included, open concept High Ceiling with Large Window view of the ravine and stream. Don't miss the opportunity to make this meticulously designed and conveniently located condo your new home. (id:60365)
2203 Nt - 99 Broadway Avenue
Toronto, Ontario
Experience upscale living at CityLights on Broadway by Pemberton Group, ideally located at Yonge & Eglinton. This modern unit offers 2 bedrooms with closets, 2 full bathrooms, an open-concept kitchen and living area, and 2 balconies with stunning views.Enjoy unparalleled convenience with subway access in all four directions.The Broadway Club features over 18,000 sq. ft. of indoor and 10,000 sq. ft. of outdoor amenities, including 2 pools, an amphitheatre, party room with chef's kitchen, fitness centre, basketball court, BBQs, and more! (id:60365)
823a Bloor Street W
Toronto, Ontario
RARELY AVAILABLE DOWNTOWN BLOOR W COMMERCIAL RETAIL MAIN FLOOR FOR LEASE. Retail Open Space - Fronting On High Walking Traffic Area of Bloor Street West across from Christie Pitts Park. 5 mins walk from Subway station. Approx. 750 Sq. Ft.. High Ceiling. Washroom. Office/ Storage. Close to all amenities. Ideal for any Services and Retail businesses. Terrific Exposure In Busy Pedestrian Areas. Frontage: Approx. 15Ft. (Lot)Depth: Approx. 100Ft. (Lot) Crossroads: Bloor St / Shaw. Basic rent $2900 + T.M.I. & Hydro. No food or Marijuana business. *For Additional Property Details Click The Brochure Icon Below* (id:60365)
2501 - 77 Mutual Street
Toronto, Ontario
Max Condos - where top build quality meets excellent management and central downtown location! This East-facing 1+den suite offers a bright and efficient 580 sq ft layout with no wasted space. Floor-to-ceiling windows bring in abundant natural light and showcase a clear, open view perfect for enjoying the morning sun. The spacious den provides flexibility for a home office or hobby space, while the integrated kitchen features quartz countertops, built-in appliances, and sleek cabinetry. With wide plank flooring throughout and a meticulous upkeep, this unit is move-in ready and designed for both comfort and style. Residents of Max Condos enjoy a full suite of modern amenities, including a 24-hour concierge, state-of-the-art fitness centre, yoga studio, business and study lounges, party room, and outdoor terrace. The building is known for its excellent management and thoughtful design, hallmarks of Tribute Communities reputation for quality. Located in the vibrant Church-Yonge corridor, you're steps from Toronto Metropolitan University, the Eaton Centre, Yonge-Dundas Square, St. Michaels Hospital, and the Financial District. Daily conveniences grocery stores, cafés, and restaurants are right at your doorstep, while Dundas subway station and multiple TTC routes ensure effortless connectivity across the city. Whether you're a professional, student, or investor, this suite offers the perfect combination of modern design, top-tier amenities, and unbeatable location in the heart of downtown Toronto. (id:60365)
36 Tangmere Road
Toronto, Ontario
Nestled on a tranquil, tree-lined street in Banbury-Don Mills, this bright and unique bungalow captures both charm and potential. The two-storey (13'11") living room feels open and bright, with a large picture window letting in generous natural light. Just off the living room, a solarium / family room with skylights becomes a sunlit haven ideal for lounging, plants, or casual dining. It flows seamlessly out to a private patio and lush backyard, giving you that warm cottage in the city feel. The main level also offers a flexible bonus room (office or guest bedroom) with its own walk-out to garden and a full adjacent bathroom. Upstairs you'll find three comfortable bedrooms and a full bath, each space ready for your personal design touches. Outdoor spaces include both an upper deck and an interlocked lower space, ideal for entertaining, relaxing, or kids at play. Move in and enjoy as is, update to your taste, or build new among many recently rebuilt homes on this desirable street. Located just steps to Banbury Community Centre and Tennis Club, Bond Park, and close to beautiful trails including Don Mills Trail, Talwood Park, and Duncairn Park. Walking distance to the library, Shops at Don Mills, and Edwards Gardens. Top public schools include Rippleton P.S., Denlow (French Extended), Dunlace (French Immersion), Windfield, and St. Andrew. York Mills Collegiate and several top private schools such as TFS, Crescent, Crestwood, La Citadelle, WillowWood, Hawthorn, and Metamorphosis Greek Orthodox School. Easy access to Hwy 401 and 404. (id:60365)
317 - 15 Bruyeres Mews
Toronto, Ontario
Spacious 1+ den condo with walk-out balcony in a prime downtown location with parking & locker. This bright and functional 1+den layout features a spacious living room with walk-out to a private balcony, a modern kitchen with granite countertops, stainless steel appliances, and a centre island with breakfast bar perfect for entertaining or casual meals. The primary bedroom impresses with wall-to-wall, floor-to-ceiling windows and a large walk-in closet. Stylish laminate flooring flows throughout the unit. Amenities include: Concierge, fitness centre, party/meeting room, rooftop garden, visitor parking. Situated in a centrally located boutique building near the Lake, Billy Bishop Airport, CNE, major sports stadiums, financial and entertainment districts, plus steps to the grocery store and LCBO. Ideal for professionals, investors, or anyone seeking vibrant downtown living! (id:60365)
2nd Floor - 14 Leeming Street
Hamilton, Ontario
Bright, modern 870 sqft home + 50sqft mudroom, renovated Jan 2021. Secure entry with two doors. Spacious 2nd floor apartment includes:-a bright 3-piece bath with skylight and touch-lit mirror, rain-mixer shower and glass partition door-L-shaped kitchen with big window, granite counters, stainless steel range, hood, fridge, and large pantry-in-suite laundry with mosaic tiles and storage above washer/dryer combo- separate living room can accommodate a home office, with sliding window and double French doors to a balcony with beautiful view- cottage-style bedroom with three double-door closets with two custom pull-out shelves each, providing ample storage Additional features include air conditioning, abundant storage, modern interior, luxury German laminate flooring, high bilevel baseboards and window and door casings, and durable scuff-resistant paint in the staircase and bathroom. Eco-friendly upgrades include 6-8" spray foam insulation on exterior walls and roof, LED lights, new plumbing and electrical, bathroom fan timer, dimmable lights in bedroom and living room, and energy-efficient windows and doors. Located in the friendly Landsdale community with easy access to downtown Hamilton. Steps from Cannon Street bike lanes and SOBI bike share docks, and only a 5 min drive, 10 min bike, or 30 min walk to First Ontario Centre, GO stations, and James Street North. Ideal for health professionals, minutes from Hamilton General Hospital. *For Additional Property Details Click The Brochure Icon Below* (id:60365)

