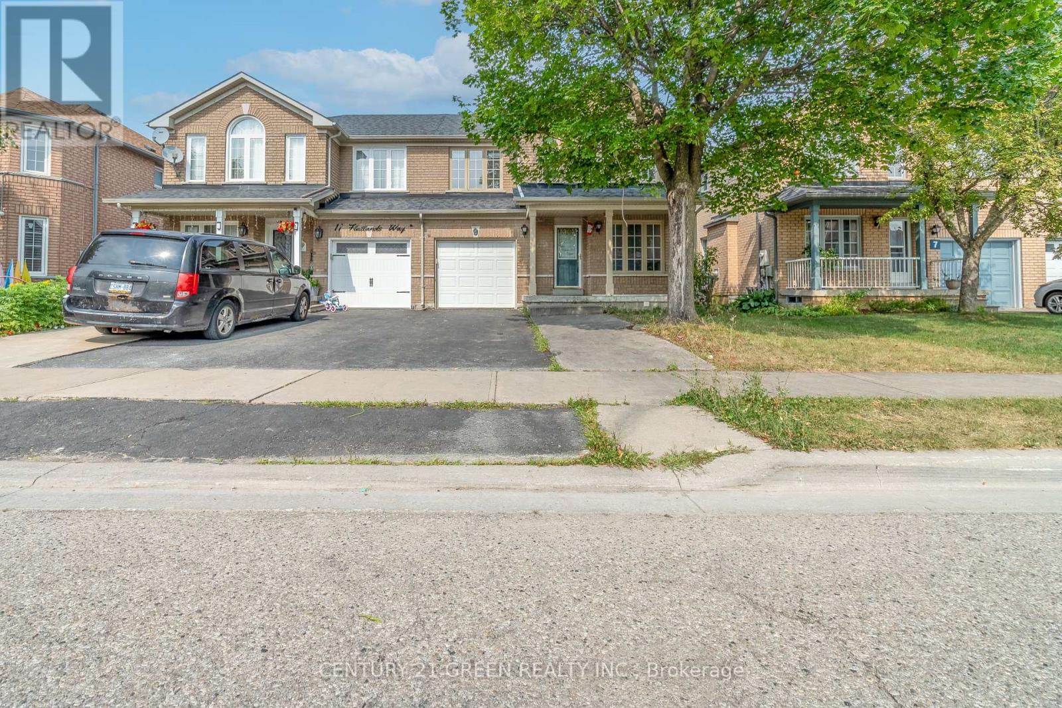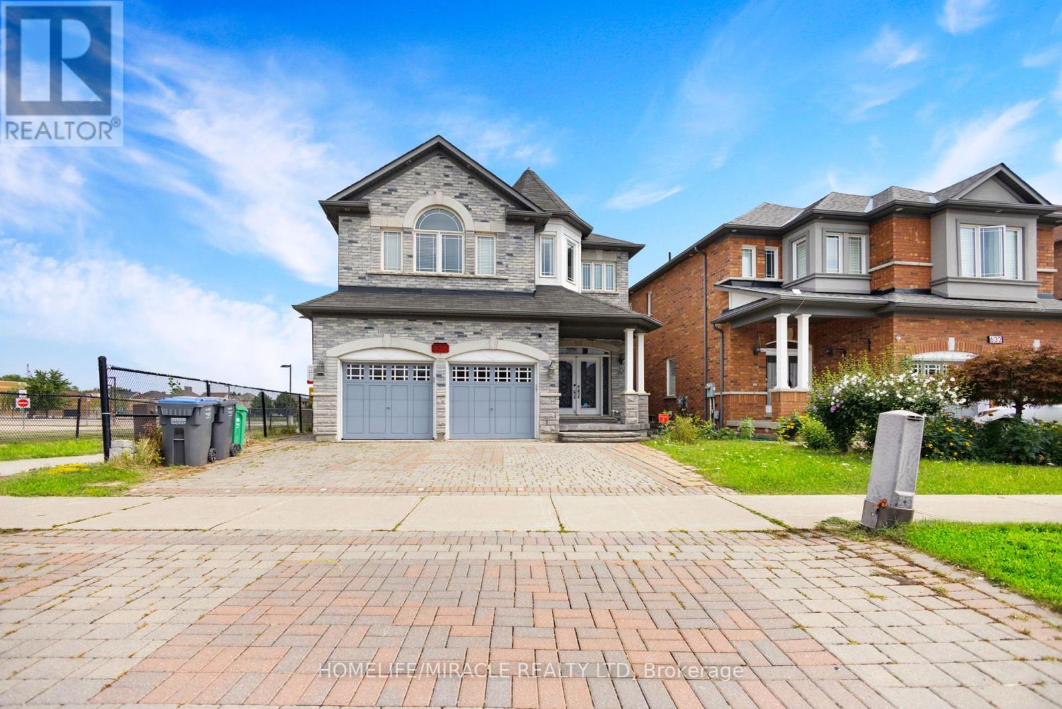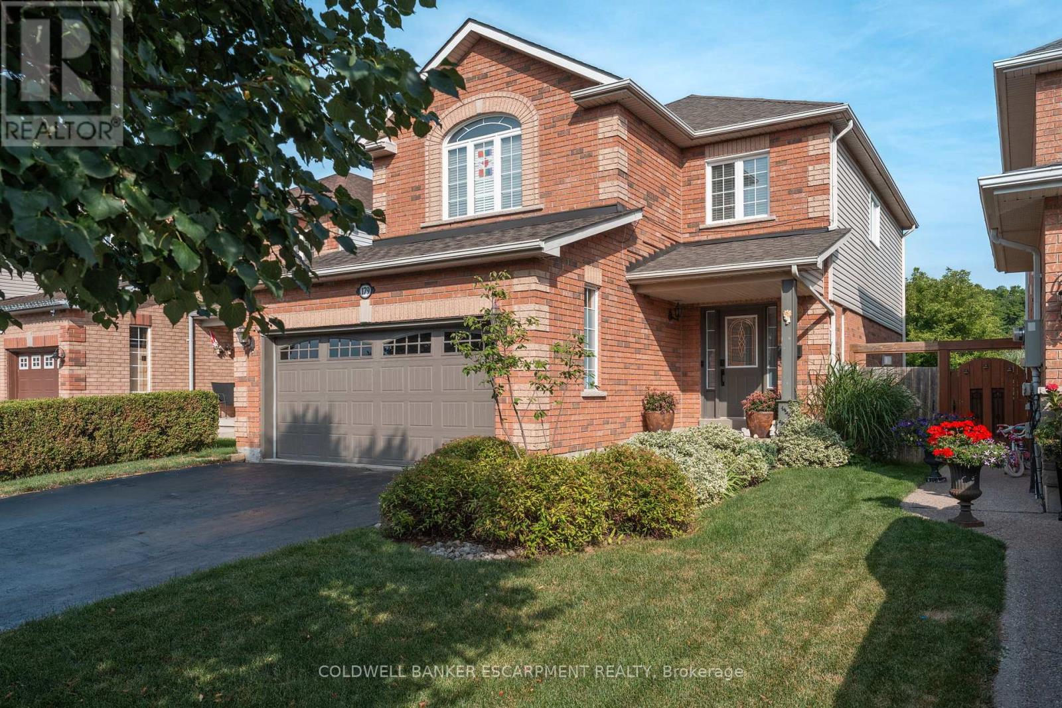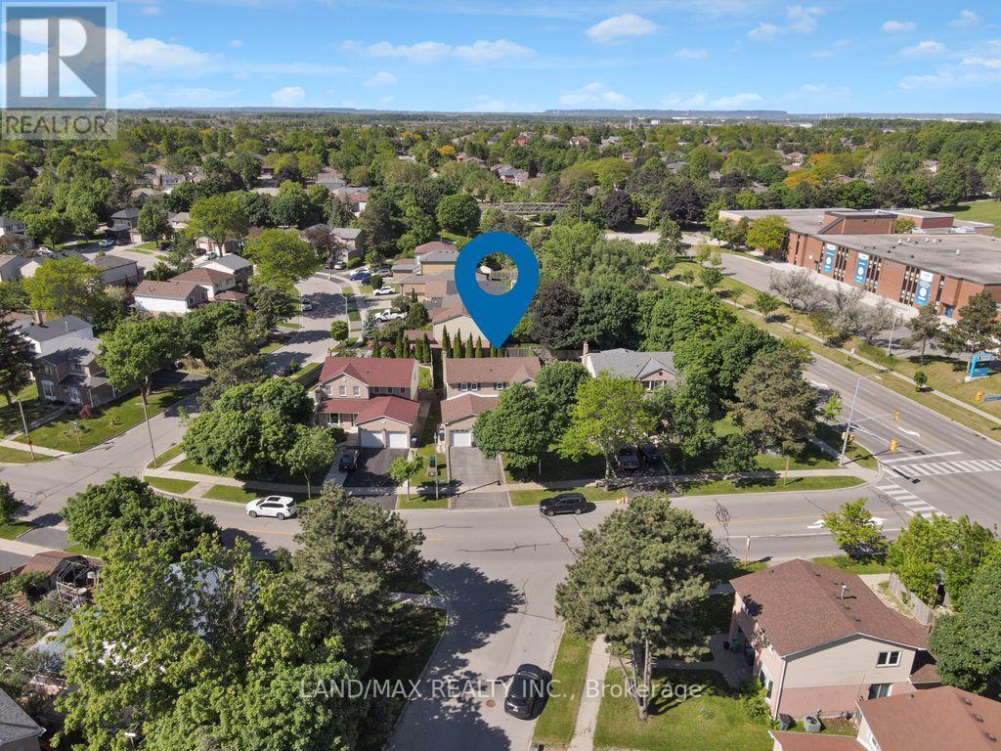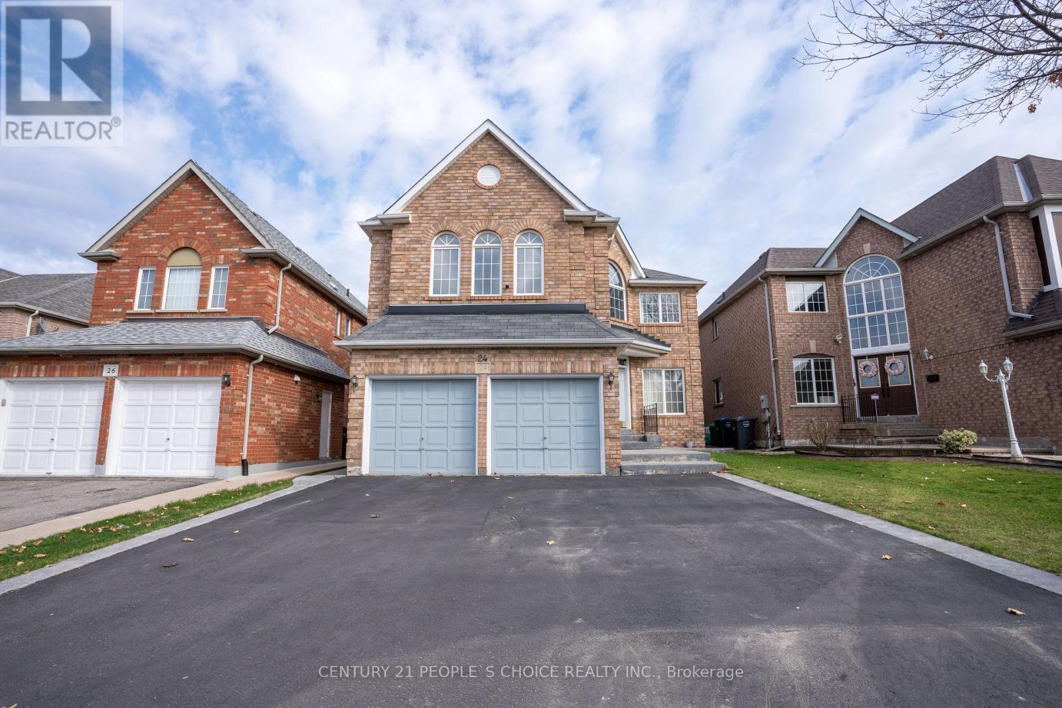318 - 65 Via Rosedale
Brampton, Ontario
Welcome to an exceptional opportunity in the coveted Rosedale Village a private, gated, adult-living community designed for those seeking an active, carefree lifestyle. This beautifully laid-out 1bed +1 bath unit offers the perfect blend of comfort and convenience, complete with a designated parking space. Enjoy a bright, open-concept layout that walks out to a quiet balcony an ideal spot to savour your morning coffee, unwind in the evenings, or get lost in a good book. The king-sized bedroom includes a generous walk-in closet, while the modern kitchen features granite countertops, stainless steel appliances, a stylish backsplash, and a breakfast bar. Life in Rosedale Village is about more than just a home its about community and connection. Residents enjoy exclusive access to a vibrant array of amenities including a nine-hole golf course, tennis courts, lawn bowling, shuffleboard, and beautifully maintained outdoor recreation spaces. The state-of-the-art clubhouse offers an indoor saltwater pool, sauna, fireside lounge, fitness centre, and an auditorium that hosts regular concerts, parties, games, and social gatherings. Whether you're looking to downsize or simply embrace a lifestyle filled with leisure and like-minded neighbours, this is the place to be. Welcome home to Rosedale Village where every day feels like a vacation. (id:60365)
1208 - 100 Burloak Drive
Burlington, Ontario
Wow $299,000! 2nd Floor 1 bedroom + Den/Bedroom Resort Like Residence at "Hearthstone by the Lake" in Burlington. Located steps from Lake Ontario, Waterfront Trails, and Scenic Parks! Senior Condo Residence Living With Exceptional Amenities Including Wellness Centre & Social Retirement Activities. This Luxury Retirement Residence Just Steps From Lake Ontario & Close To Shopping, Seniors Rec Centre & Great Hwy Access. Access To Activities, In suite Cleaning Services offered 1x per month ! Transportation Services offered 2x week to local shopping, Emergency Call System & Onsite Emergency Medical. One Underground Parking and a Locker. Residents enjoy full access to a Wealth of Amenities, including a Licensed Dining Room overlooking the Lake (with a monthly $260 dining credit), Concierge Services, Fitness Centre, Library/Billiards lounge, Wellness Programs, Social Events, Indoor Pool, and on-site Health Services. Outdoor spaces Feature Spectacular. Landscaped Patios, & Courtyards. Hearthstone offers the independence of condo living with optional support services available as needed. (id:60365)
1355 Shevchenko Boulevard
Oakville, Ontario
Discover a place where comfort meets design awaiting for you in sought-after North Oakville. Start your day with a coffee on the upper balcony or private deck, while taking in the sereneviews of the beautiful park and lush green playground just steps away. Here's an architecturally distinguished townhome built for today's families yet designed with tomorrow in mind. A place where all the comforts and conveniences of modern life intersect and a smartly contemporary residence dedicated to bringing a wealth of comforts home, is well and truly met.This fairly new, three-story townhome features 3 bedrooms and 2 bathrooms, with 9-foot-high ceilings, an open-concept contemporary kitchen, a large island, and stainless-steel appliances surrounding the build-in breakfast bar.In a family-friendly neighbourhood, you're just minutes from schools, parks, trails, shopping,the Hospital and the Bronte Go Station. Plus, easy access to major highways makes commuting a breeze. (id:60365)
9 Flatlands Way
Brampton, Ontario
Absolutely Stunning & Immaculately Maintained 3+1 Bedroom Semi-Detached Home in a Highly Sought-After Brampton Neighborhood! Boasting a Wide 31 Ft Frontage and a Spacious Great Room Combined with a Dining Area Perfect for Families. Features Generously Sized Bedrooms and a Functional, Well-Designed Layout. Ideally Located Close to Schools, Parks, Shopping Plazas, Civic Hospital, and Recreational Facilities. Freshly Painted Throughout with Stylish New Blinds. Includes a Brand New Samsung Washer & Dryer. A Fantastic Opportunity for First-Time Home Buyers! (id:60365)
90 Major William Sharpe Drive
Brampton, Ontario
3 bedrooms, legal basement apartment, freshly painted, brand new flooring in the whole house. Amazing Show Stopper Property With Amazing Features, 4+3 Bedroom W/ 4.5 Washrooms, Separate Entrance, Located In The Most Sought After Northwood Park Community. Main Floor W/ Separate Living, Dining & Family Room. Large Size Kitchen. S/S Appliances+ Breakfast Area W/O To Fenced Yard. All Bedrooms Are Generously Sized, Close To All The Amenities, Major Schools & Plazas, Etc. Extras: 2 Stoves, 2 Fridges, 2 sets of Washers, Dryer, Lots Of Pot Lights, Crown Mouldings On Main Floor And Upstairs Hallway, Upgraded Bathrooms, And Kitchen Cabinets, With Under- Cabinet Lights. brand new kitchen counter and matching backsplash. Brand new stainless steel appliances will be provided for the main floor kitchen before closing. (id:60365)
302 - 349 Wheat Boom Drive
Oakville, Ontario
Beautiful end corner unit and Bright Sun-Filled 2 Bedroom townhome, 3 Bathroom Suite Comes With 1 Underground Parking Spot. Boasting 9 ft ceilings, Keyless Entry, And Designed For Modern Living. This unit offers a generous 1374 sq ft of living space and many upgrades. Master Bedroom Includes Walk-In Closet With Shelving Already Installed And Washroom with walkin shower. Laminate Flooring Throughout main floor. Kitchen with Granite Counters and SS Appliances. This suite Includes a private rooftop and gas hook-up already installed for BBQ. Conveniently Located Near Major Highways, Close To Hwy 407, 403, Sheridan College, Oakville GO, Downtown Oakville. **Furnished option is available** (id:60365)
628 Twain Avenue
Mississauga, Ontario
Welcome to this stunning 4+3 bedroom detached home in the highly sought-after Meadowvale Village community near Derry & McLaughlin, offering luxury, space, and income potential all in one. Boasting 10-ft ceilings on the main floor and 9-ft upstairs, this freshly painted home features hardwood flooring throughout, elegant crown moulding, pot lights, and a spacious custom-built kitchen with granite countertops and high-end built-in stainless steel appliances. The functional layout includes separate living and dining areas, a cozy family room with fireplace, and two dedicated offices (main and upper level) perfect for working from home. The primary bedroom offers a private balcony, walk-in closet, and a luxurious 5-piece ensuite, while additional bedrooms enjoy Jack & Jill and private bathroom access. The fully finished basement features a 3-bedroom apartment with a separate entrance, full kitchen, bath, laundry, and income potential of $2500$3000/month. Exterior highlights include a double garage, wraparound porch, and fully fenced backyard. Located in an excellent family-friendly neighborhood close to top-rated schools, parks, plazas, Heartland Centre, transit, GO Station, and major highways (401/407/410) this is the perfect place to call home or invest with confidence. (id:60365)
179 Acton Boulevard
Halton Hills, Ontario
Welcome to 179 Acton Blvd!! You have GOT to see this home in person - the curb appeal, the location and the finishes are worth swooning over! The pride in ownership is apparent as you enter the home to the open concept foyer, overlooking the spacious living room featuring built in shelving units and a gas fireplace with stone surround. The Main floor renovations are tastefully done with beautiful flooring throughout and a stunning eat in kitchen with Stainless steel appliances, updated cabinets and quartz waterfall countertop. The kitchen walks out to the yard with a multi-level deck & pool, backing onto pure privacy!! Primary bedroom is a true retreat with a walk in closet, built in additional closets as well as a fully renovated private ensuite with double sinks, storage vanity mirror with lighting and walk in shower with a multi directional rainhead. Secondary bedrooms are very spacious with an additional office/den area to complete the upper floor. Finished basement for additional family space with a fireplace and work out area. Family friendly neighbourhood within walking distance to schools, parks and transit. (id:60365)
44 Roadmaster Lane
Brampton, Ontario
Step into comfort and style in this beautifully maintained 4 bedroom, 3 bathroom semi detached home, offering almost 1700 sqft of thoughtfully designed living space in the heart of Fletchers Meadow. An open and inviting foyer greets you with warmth and charm, leading into a combined living and dining area perfect for entertaining or relaxing. The open-concept kitchen features an eat in breakfast area that overlooks the backyard, creating a seamless blend of indoor and outdoor living. Step outside to a spacious deck, recently sanded and painted -- an ideal space for summer gatherings, barbeques or quiet evenings under the stars. Upstairs, you will find 4 generous sized bedrooms, all filled with natural light and offering ample closet space. The primary suite features a walk in closet and a 5 piece ensuite bathroom. A versatile bonus room on the second floor, previously used as a laundry room, can serve as a den, office, prayer room or secondary laundry space, depending on your needs. Recent upgrades include a freshly painted garage and front door, newly painted bedrooms and primary bath, and roof (2025). An extended driveway accommodates up to 4 vehicles, perfect for multi-car families or guests. Conveniently located close to schools, parks, shopping, public transit, Mt Pleasant GO, and major highways. (id:60365)
404 Ellen Davidson Drive
Oakville, Ontario
Spectacular Pie Shaped Ravine Lot. Appx. 4,160 Sq.Ft. + Appx. 2,000 Sq.Ft. Finished basement.10' Ceiling Main Floor & 9' ceilings 2nd Level. Main Floor Office Over Looking the Ravine. All 4Bedrooms w/Ensuite Bathrooms. 12X12 Ceramic Entrance extended through the Grand Hallway & into the Kitchen & Breakfast Area. Fully Finished Basement with: Above Grade Windows, Theatre Setting, Bar/Kitchenette, Den/Office, Bedroom & Bathroom. Massive Wrap-around Composite Deck Overlooking the Ravine, BBQ Gas Connection, Hot Tub (as is), Stamped Concrete Driveway, Walkway & Front Porch. Thousands $$$ in Exterior Finishing. Theatre Room: 5.58X4.57; Bar/Kitchen: 5.54X2.81; Den 4.33X3.80; 3 piece Bathroom. (id:60365)
6636 Edenwood Drive
Mississauga, Ontario
Don't Miss This Incredible Opportunity To Own A Spacious, Updated Family Home With A Separate Entrance And 2Bd Basement Apt In One Of Mississauga Most Desirable And Convenient Neighbourhoods! This Bright And Beautifully Maintained 4+2 Bedroom, 4-Bathroom Home Offers An Ideal Blend Of Comfort, Style, And Functionality Perfect For Growing Or Multigenerational Families. Step Inside To Discover A Sunlit Interior With Large Windows, Pot Lights, Tile And Hardwood Flooring Throughout. Family Size Renovated Kitchen (2020/2021) Features Modern Cabinetry And Marble Countertops, Remote Controlled Blinds. This Home Flows Effortlessly Into Multiple Living Spaces, Including A Generous Family Room With Fireplace And Three Walkouts To A Pool-Sized Backyard, Large Deck and Gazebo For Entertaining Or Relaxing Outdoors. There Are 4 Oversized Bedrooms, Updated Bathrooms, Double-Car Garage With Direct Home Access. New Garage Doors (2020)New Doors And Windows (2021)Exterior 2nd Floor Eavestrough, Accent Lighting For Enhanced Curb Appeal. New Roof (2020). Interior/Exterior Security Camera's, Blinds, Garage/Front Doors, Exterior LED Lights All Controlled By Your Phone App. Separate Side Entrance To The Just Built 2Bedrooms In The Bsmt. Includes, A 3pc Bath, Hookup for Kitchen Sink and Vented Stove Is Available. This Additional Space Will Offer Excellent Potential For In-Laws Or Rental Income (Buyer To Verify Local By-Laws)..Located Just Steps From Meadowvale Town Centre, Parks, Restaurants, Close To Churches, Mosque, And On The Direct UTM Bus Line, Schools. Easy Access to Hwy's 401, 403, 407. This Home Is Perfectly Positioned For Convenience And Community. This Is The Family Home You've Been Waiting For! (id:60365)
24 Tobosa Trail
Brampton, Ontario
LOCATION!!!LOCATION!!!LOCATION , Proudly owned by the original owners....Stunning well maintained home Offering approx 3,100 sq. ft. Masterpiece is the perfect blend of elegance and functionality. From the moment you step inside, you'll be captivated by the attention to detail, and spacious layout. of thoughtfully designed living space. This home features 4 spacious bedrooms and 4 bathrooms, including ***3 Full bathrooms on the 2nd floor****. The grand double-door entry invites you into a well planned layout that includes 2 Family rooms, each featuring a cozy fireplace. The 2nd-floor family room offers flexibility to be converted into a 5th bedroom if desired. On the main floor Open to Above Large Foyer Area, Separate Living Room, a Den provides an ideal space for a home office, complemented by formal, separate dining and family rooms. Large Kitchen With Updated Cabinets and , a large island, and a Pantry. The open-concept breakfast area flows seamlessly to a spacious Backyard and A Custom Built Large Storage Shed With Concrete Wrap and . Second Floor Loaded With Two Master Bedrooms, First Master Comes With Updated 6 Pc Large Ensuite and Walk In Closet ,Second Master With 4 Pc Ensuite and Large Walk In Closet and Seamlessly North View. One Common bathroom serving The Other 2 Spacious bedrooms. The Unspoiled basement presents endless opportunities , whether as a recreation space or a basement Apartment. PET and Smoke Free, 5 min walk to Brampton Hospital. Easy Commute to New Medical University.Total 8 Car Parkings 6 on Driveway and 2 in Double car Garage With countless upgrades throughout, this home is truly a must-see! (id:60365)




