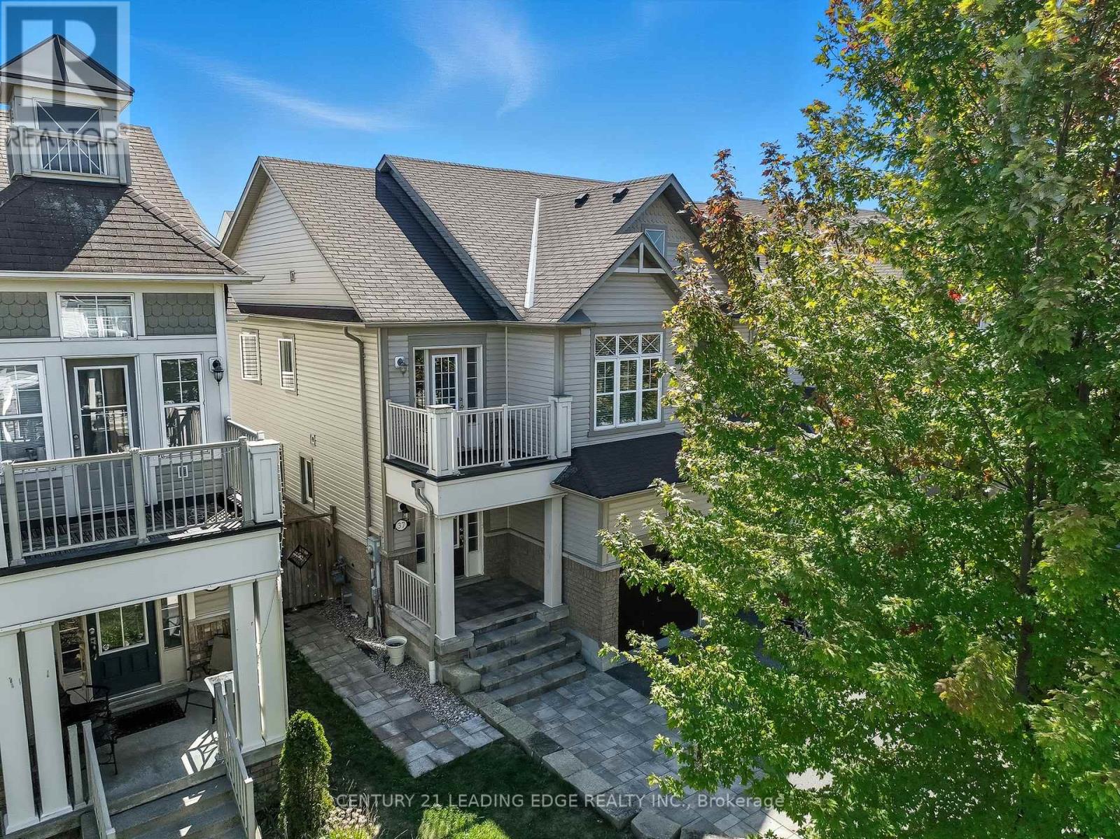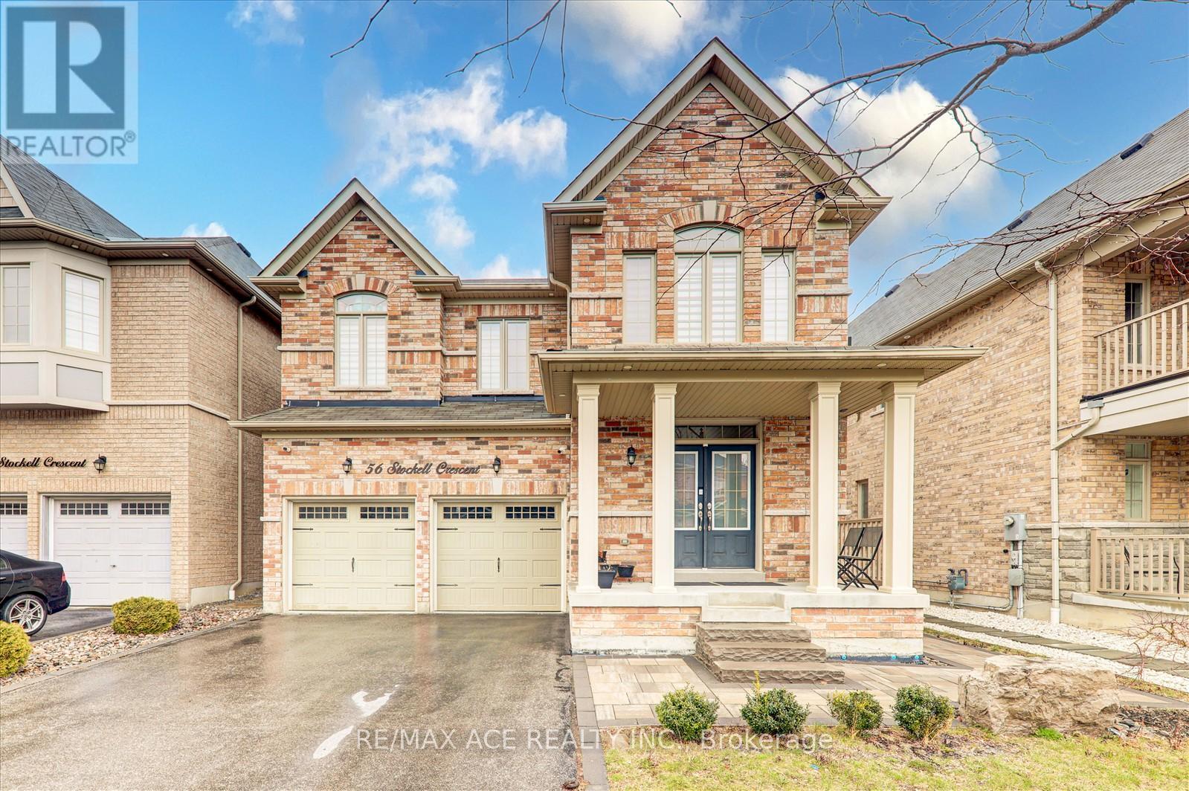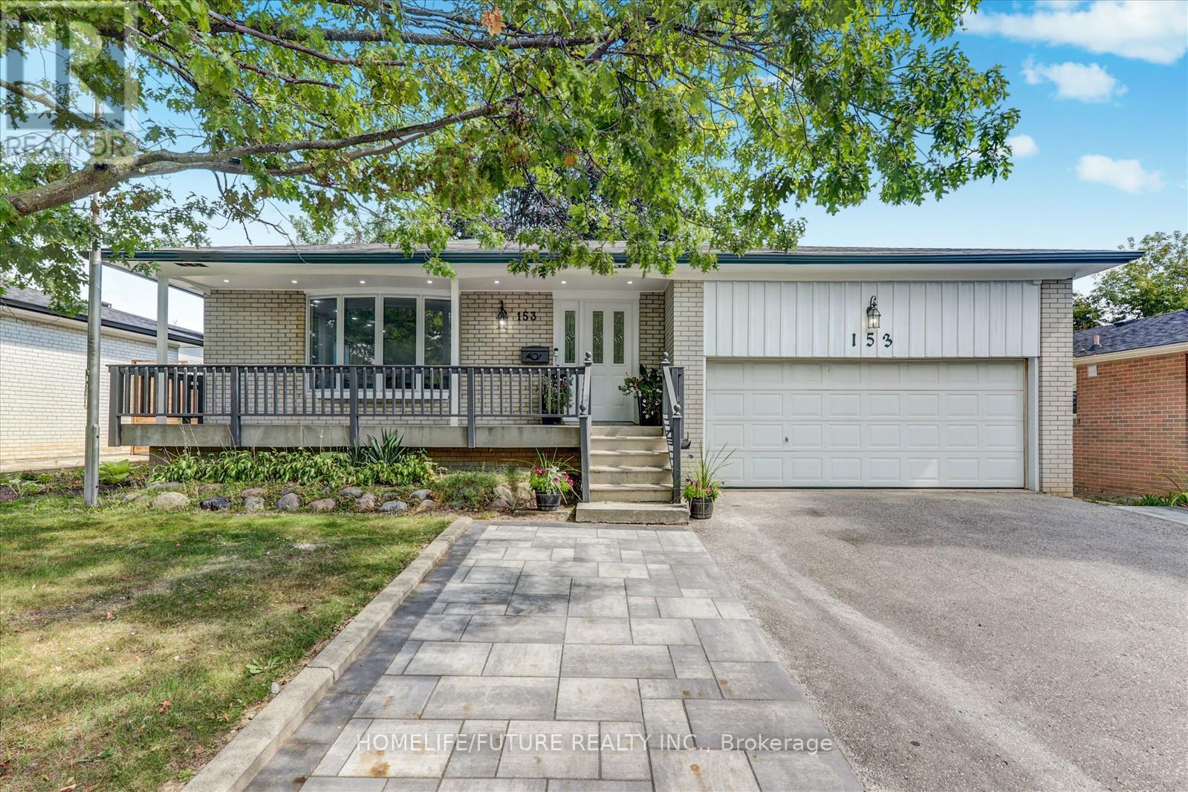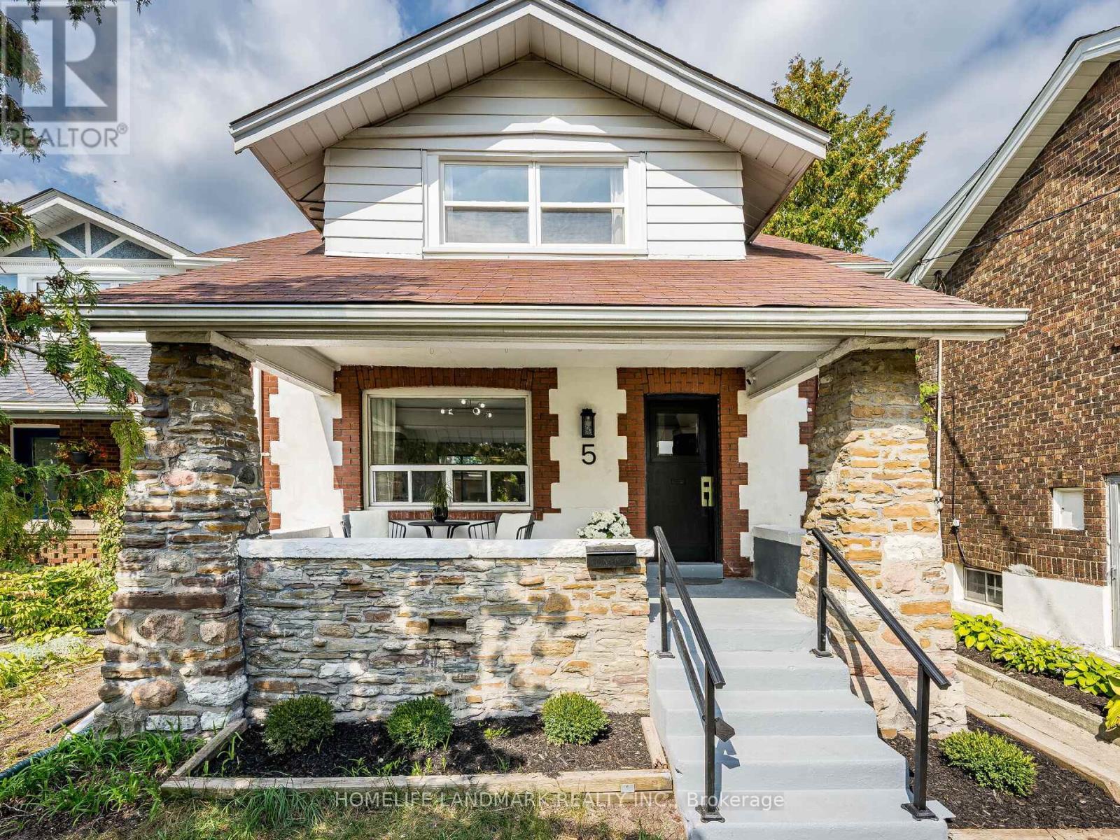23 Cedarview Drive
Toronto, Ontario
Beautifully updated bungalow on a spectacular, extra deep 50x200ft lot in the highly sought-after Centennial neighbourhood! This is Toronto's best-kept secret!! Mature family-friendly street surrounded by lush trees and multi-million dollar homes! 2 kitchens! Stunning, fully renovated modern kitchen with a custom hood fan, granite counters and top-of-the-line Bosch appliances! 3 generous-sized bedrooms with tons of closet space! Gleaming hardwood floors throughout the main floor! Walk downstairs to a large, open-concept in-law suite with brand new luxury vinyl flooring! Large egress windows in the basement with security bars! Massive deck off the back of the home that looks out onto your expansive pool-sized backyard! This is an immaculately kept home on a highly desirable street! Original owners! Pride of ownership! Just minutes to the lake, GO train station and the 401! Unbeatable location!!! Show and sell this beautiful home! (id:60365)
1307 Andover Drive
Oshawa, Ontario
Welcome to this beautifully updated, move-in ready detached home in Oshawas highly sought-after Eastdale community! Offering 3 bedrooms, 2 bathrooms, and a finished basement, this home combines comfort, functionality, and stylish upgrades in a family-friendly neighbourhood close to schools, parks, amenities, and Harmony Valley Conservation Area.Step inside to a bright and inviting main floor featuring a gorgeous renovated kitchen with quartz countertops, brand new stainless steel appliances, and beautiful backsplash. The living and dining area is a warm and inviting space for everyday living and entertaining. Direct garage access adds convenience, while fresh paint throughout gives the home a crisp, updated feel. Upstairs, you'll find three generous bedrooms with plenty of closet space. The main bathroom has been beautifully renovated with gorgeous tile and sleek finishes creating a spa-like space.The finished basement has been transformed into the ultimate home theatre, complete with full HD and a 7-channel Dolby Atmos surround sound system, the perfect spot for cozy family movie nights or watching the big game. Outside, enjoy a fully fenced private backyard, ideal for kids, pets, and entertaining with friends and family. This is your opportunity to own a well-maintained, thoughtfully updated home in one of Oshawa's most desirable communities. Don't miss your chance, this home truly checks all the boxes! (id:60365)
245 Kenilworth Avenue
Toronto, Ontario
Run, don't walk - this is the one you've been waiting for! Nestled in the heart of Toronto's coveted Beach neighbourhood, this fabulous home offers over 1,100 sqft of above-grade living space and a lifestyle that's second to none. From the moment you arrive, you'll be swept away by the storybook curb appeal, featuring a lush perennial garden and a custom-built bike and garbage bin shed. Step inside through a charming vaulted mudroom entrance with built-in bench seating, heated floors and ample storage both welcoming and practical. The spacious living room easily fits a sectional and flows seamlessly into an open-concept dining area with room for a six-seater table for dinner parties and a large buffet. The beautifully updated kitchen is a showstopper, boasting stainless steel appliances, stone counters, a herringbone backsplash, centre island, two-tone cabinetry, and stunning live-edge wood shelving. A bright family room addition opens to a private deck and terraced backyard oasis, complete with maintenance-free turf, multiple seating zones, and hidden storage tucked beneath the deck. Upstairs, you'll find two generous bedrooms with hardwood floors and closets, plus a spa-inspired bathroom featuring a separate tub and glass shower. While the basement ceilings are low, the space offers versatility with a bonus room that works beautifully as a third bedroom, cozy retreat, or kids playroom! The other side of the basement has a home office nook, plus laundry and ample storage. Located on a quiet stretch of one of the Beach's most beloved streets, you're just steps from Kew Beach JPS, vibrant shops, parks, transit, and the lake itself. Street parking here is surprisingly easy come see for yourself! This isn't just a home, its a lifestyle, a community, and a rare opportunity to live where charm meets convenience in prime Beach. (id:60365)
100 Dearbourne Avenue
Toronto, Ontario
Stunning Newly Renovated Upper Unit In Semi-Detached Home In Prime Riverdale! 2nd Floor Unit On A Beautiful Tree Lined Street. On South Facing Lot In Coveted Frankland School District. Sleekly Designed Custom Kitchen With Brand New Stainless Appliances Including A Built-In Microwave, Dishwasher And Washer/Dryer Laundry Unit, Quartz Counters And Breakfast Nook. Bathroom With Marble Mosaic Floors And Glass Shower. Spacious Rooms. Steps To TTC Subway, Shoppers Drug Mart, LCBO, Parks & Trendy Restaurants/Bars. One Car Parking (id:60365)
4 Don Mills Road
Toronto, Ontario
Charming 3-Bedroom Detached on Deep & Wide Lot with great Income Potential. Urban gardener's dream meets timeless character in this classic square-floor-plan home. Strategically located in a well-established neighborhood close to major amenities and highways, public transit and an abundance of nature. A long private drive offers 3 parking spaces, while the deep, mature lot offers a peaceful green oasis-getaway from the city's lights. The lot itself is BIG enough to build a generous GARDEN SUITE. Art Nouveau period details, original working fireplace and leaded glass windows add warmth to this solidly built home. The spacious layout is ideal for comfortable family living, with the added bonus of a separate entrance to a basement with 7-foot-tall ceilings, offering potential for an income-generating apartment or in-law suite. Preserved vintage craftsmanship offers plenty of space for modern possibilities. Ideal for families seeking room to grow or investors alike. Strategic location with unmatched convenience. Minutes drive from Danforth Greek area shops, The Danforth Music Hall & restaurants, just a 15-min bus ride to Broadview subway station & Riverdale Park's breathtaking sunset views. Enjoy Saturday mornings at The Brickworks Farmers' market, ditch the car and bike down Don Valley Trails to the City's core, Distillery District and St Lawrence Market. Getting around Toronto on a bike or in a car is a breeze from this location. Steps from multiple parks and green spaces. Four Oaks Park across the street has a beautiful playground. Dieppe Park features a baseball diamond and skating rink. Your four legged friend will enjoy Coxwell Ravine Park's dedicated dog area. Families will appreciate having great schools within walking distance, including William Burgess Elementary School, Holy Cross Catholic School, Westwood Middle School, East York Collegiate Institute as well as Centennial College. (id:60365)
37 Stanhope Street
Whitby, Ontario
Living By The Lake, With Parks, Waterfront Trails, And A School Just Minutes Away. This Is Family-Friendly Living At Its Best! Welcome To This Spacious End Unit, Freehold Townhome Featuring A Bright Open Concept Main Floor With Eat-In Kitchen. Showcasing Beautiful White Cabinetry, Quartz Countertops, Large Island And Stainless Steel Appliances. Enjoy The Comfortable Living Room, Separate Formal Dining Room, And Main Floor Office, Perfect For Work Or Study. Upstairs Offers A Family Room With Fireplace, A Primary Bedroom With Walk-In Closet And 4pc Ensuite, Plus Two Other Generously Sized Bedrooms, One With A Walk-Out Balcony. Hardwood Floors Throughout The Main And Upper Level Add Warmth And Elegance. The Brand New Finished Basement Includes A 2pc Bathroom, Perfect For Additional Living Or Recreation Space. This Home Also Boasts Great Curb Appeal With Gorgeous Interlocking Stone. Family-Friendly, Lakeside Living At Its Finest, Just Minutes To The Go Train, 401, And All The Amenities You'd Need. Don't Miss This Incredible Opportunity To Call Whitby Shores Home. (id:60365)
56 Stockell Crescent
Ajax, Ontario
Welcome to this beautifully maintained 4-bedroom detached home with a spacious double car garage and no sidewalk-offering parking for up to 6 vehicles! Ideally located close to all major amenities, this stunning home features 9' ceilings, elegant pot lights, oak staircase, and hardwood flooring on the main level. Enjoy a large, upgraded kitchen with stainless steel appliances, perfect for entertaining and family meals. The home offers 4 generously sized bedrooms, including a luxurious primary bedroom with a 5-piece ensuite. Additional bedrooms feature their own well-appointed 4-piece and 3-piece bathrooms, plus a desirable good size office space-ideal for working from home. The exterior boasts a timeless brick and stone facade, interlock front and backyard, and a beautiful composite deck-perfect for outdoor BBQs and gatherings. No sidewalk means no snow shoveling hassle. A perfect move-in ready home for growing families! (id:60365)
114 Sweetbriar Court
Pickering, Ontario
Nestled on a quiet, family-friendly cul-de-sac in the prestigious Highbush community, this spacious and beautifully maintained 4-bedroom, 3-bathroom detached home offers the perfect blend of comfort, privacy, quality, and convenience. So close to lush green space and surrounded by nature trails and parks, this property is ideal for families, professionals, or anyone looking to escape city noise while staying close to urban amenities. Step inside to find a bright, well appointed layout with generous principal rooms, hardwood flooring, and large windows that flood the home with natural light. The premium kitchen features stainless steel appliances including two built-in wall ovens, ample quality wood cabinetry, gorgeous stone top, counter seating and a breakfast area with a walkout to the landscaped backyard. The family room boasts a cozy fireplace with a custom mantle, ideal for relaxing evenings and entertaining. The combination Dining and formal Living room have plenty of space for those special occasions, welcoming large groups of family and friends into your inviting space. Upstairs, the primary retreat offers a spacious layout with a walk-in closet and a 4-piece ensuite bathroom. Three additional bedrooms provide plenty of space for growing families or home office setups.The unfinished basement provides additional living space for your development, perhaps a rec room, gym, or media room with additional washroom. The private backyard is beautifully landscaped and ready for family BBQs in the sunshine with a gazebo perfect for summer entertaining or quiet evenings under the stars. Located just minutes from top-rated schools, Rouge National Urban Park, GO Transit, shopping, and 401/407 access, this home combines suburban tranquility with unbeatable convenience. (id:60365)
153 Centennial Road
Toronto, Ontario
LOCATION!!! LOCATION!!! Discover Endless Possibilities With This Charming 3 +3 Bed & 4 Bath With 3 New Kitchens, Fully Newly Renovated Home In The East Centennial Community. Incredible Frontage & Huge Backyard Offers Endless Investment Potential. Rarely Offered Attached Double Car Garage. All Vinyl Floor Through Out The House And Pot Light Though Out The House. Situated In A Desirable Location. This Home Offers A Spacious Layout Boasting With Natural Light Creating The Perfect For Your Family. Do Not Miss Out On This Rare Gem! Perfect Rental Income Basement With 2 Separate Units With Larger Living, Dining , Kitchen And Larger One Bedroom With Another Unit With 2 Bedroom, Living , Dining & Kitchen Attached Washroom & Larger Closet With Separate Entrance, Separate New Kitchen With Separate Laundry Fully Fenced In Backyard With Cement Walkway And Much More.. Located Nearby Hwy 401, Just Steps Away From Rouge Hill Go Train, TTC, Hospital, Centennial College, University Of Toronto Scarborough Campus, Grocery Stores Just Minutes To Recreation Center, Library & Walking Distance To TTC Buses And All Other City Buses. & Much More.... (id:60365)
52 Earswick Drive
Toronto, Ontario
Welcome to this fully renovated 3+1 bedroom, 2 bathroom bungalow in the sought-after Guildwood neighbourhood just steps to the lake, Guildwood GO, and Elizabeth Simcoe Junior Public School. Thoughtfully updated since 2019 with over $300,000 in renovations, this turn-key home features open-concept living with an engineer-approved support beam, a custom kitchen with quartz countertops, walk-in pantry, and full appliance package, solid maple hardwood floors, modern doors and trim, pot lights, updated wiring and plumbing, R60 attic insulation, and whole-home ethernet wiring.The professionally finished basement was gutted to concrete and rebuilt with a redesigned layout ideal for a future rental or in-law suite, spa-like bath with heated floors and oversized shower, soundproofing, new pex plumbing and electrical, and a custom wall unit with hidden water shut-off. Exterior highlights include new shingles, windows, modern doors, perimeter fencing, stone patio, wood deck, and a landscaped perennial garden with a lavender hedge wrapping the front entry. Recent updates include a timber retaining wall, high-efficiency A/C, fresh paint, and exterior lighting. Located on a quiet street with friendly neighbours, just a short walk to waterfront trails and minutes to Guildwood Plaza amenities this home combines modern finishes, thoughtful details, and family-friendly living in one of Torontos most desirable lakefront communities. (id:60365)
5 Beachview Crescent
Toronto, Ontario
Welcome to 5 Beachview Cres a newly, professionally renovated and designed sun-filled detached home featuring elegant modern finishes and a practical layout, move-in ready. Nestled just north of The Beaches in a family-oriented neighbourhood, it offers peaceful living close to schools, the waterfront, parks, and shops the perfect mix of comfort and community charm.Basement with separate entrance, great potential for an in-law suite or income-generating rental (subject to local bylaws). (id:60365)
324 Lee Avenue
Toronto, Ontario
Welcome to this stunning reimagined luxury 2.5-storey residence in the heart of The Beaches. Offering approx. 1,880 sq. ft. of refined living space, this home features 3 spacious bedrooms plus a versatile loft that can serve as a 4th bedroom, 4 beautifully designed bathrooms, and a fully finished walkout basement with its own kitchen. Renovated from top to bottom, this home combines timeless design with modern convenience, showcasing engineered European wide-plank hardwood, refined millwork, sleek matte finishes, and a striking feature wall with an elongated fireplace. The custom chefs kitchen showcases Italian Sahara slab counters with an oversized waterfall island, Fulgor Milano & KitchenAid appliances, and designer lighting ideal for entertaining. Dramatic 10-ft sliding doors open to a landscaped backyard oasis with custom deck, interlocking, and stone patio. A private driveway with 2 parking spaces adds rare convenience. Upstairs, bright bedrooms include custom closets, spa-inspired bathrooms with Italian tile, and a primary suite with a glass shower and brushed-gold fixtures, while a second-floor laundry enhances daily living. With all-new mechanicals including a new furnace, 200-amp service, plumbing, waterproofing, and smart-home features, this turnkey home provides peace of mind. Steps to Queen St., Kew Gardens, and top schools including Williamson Rd. (French Immersion), and less than a 10-minute walk to sandy beaches and the boardwalks that define this lifestyle. (id:60365)













