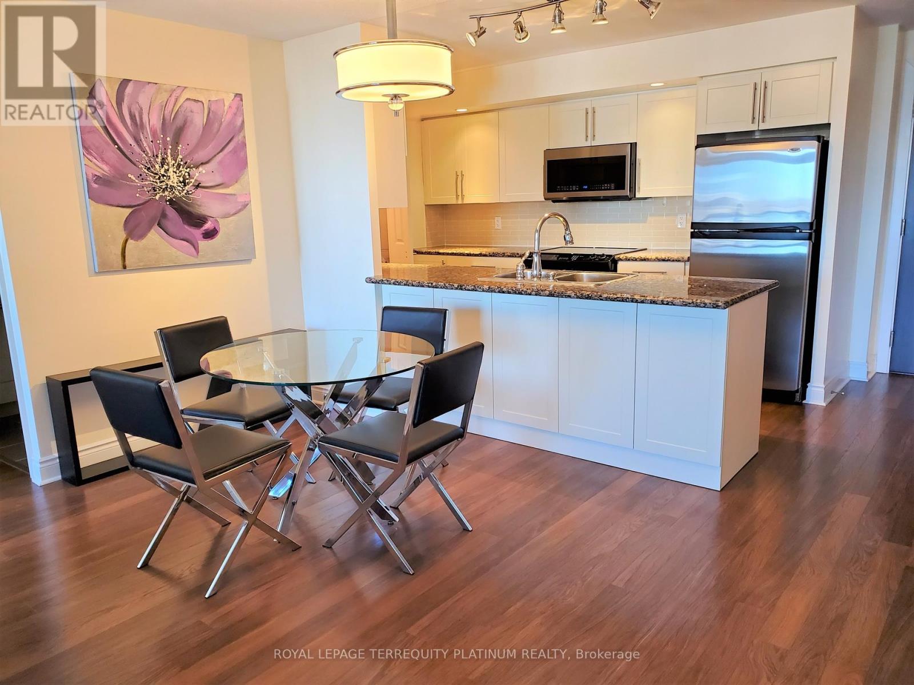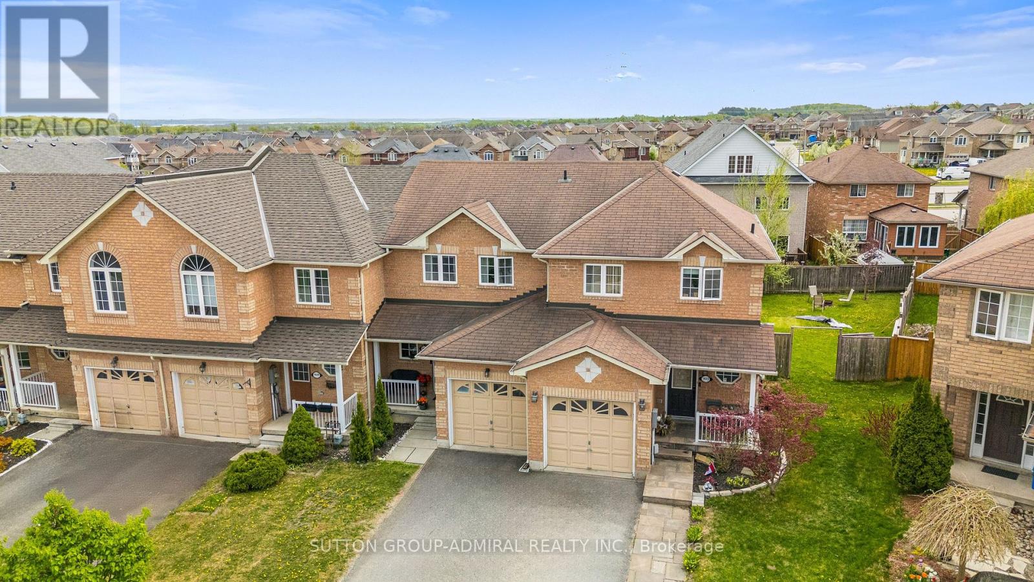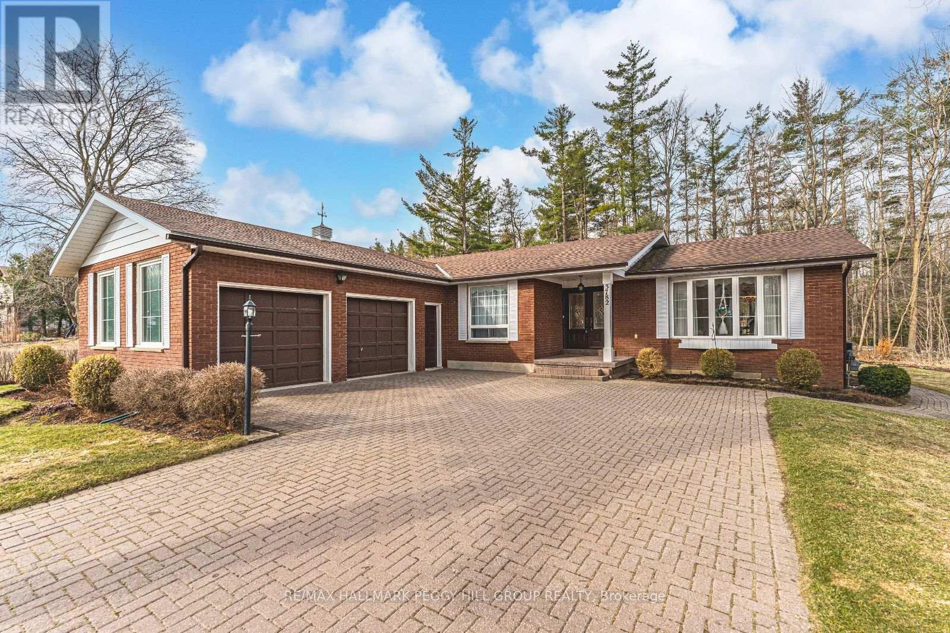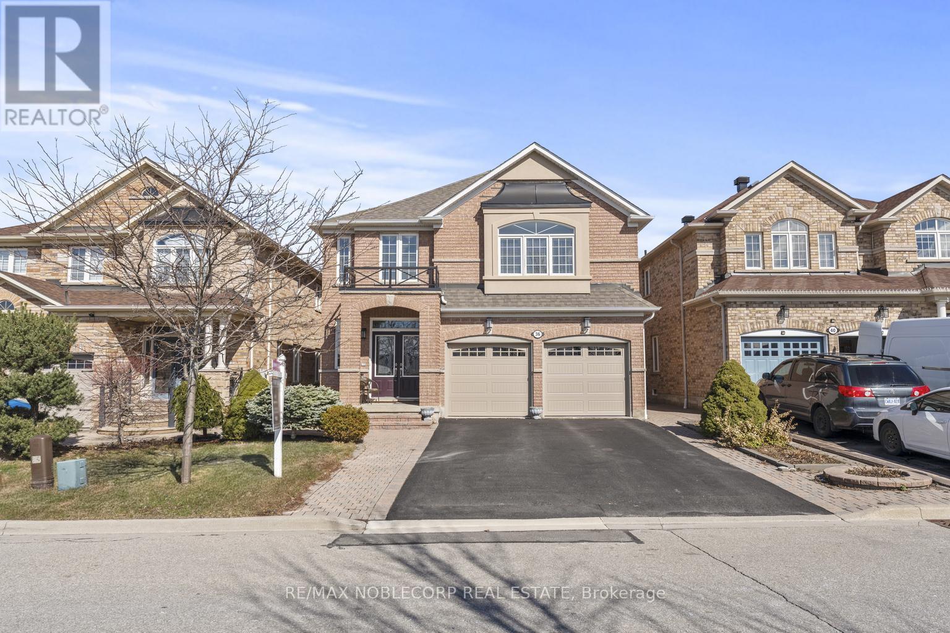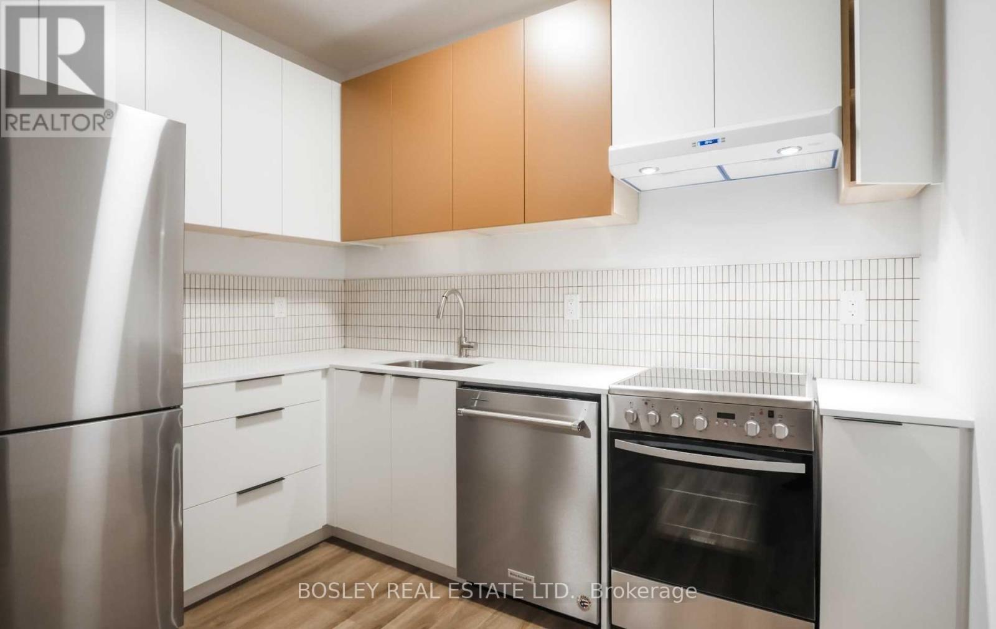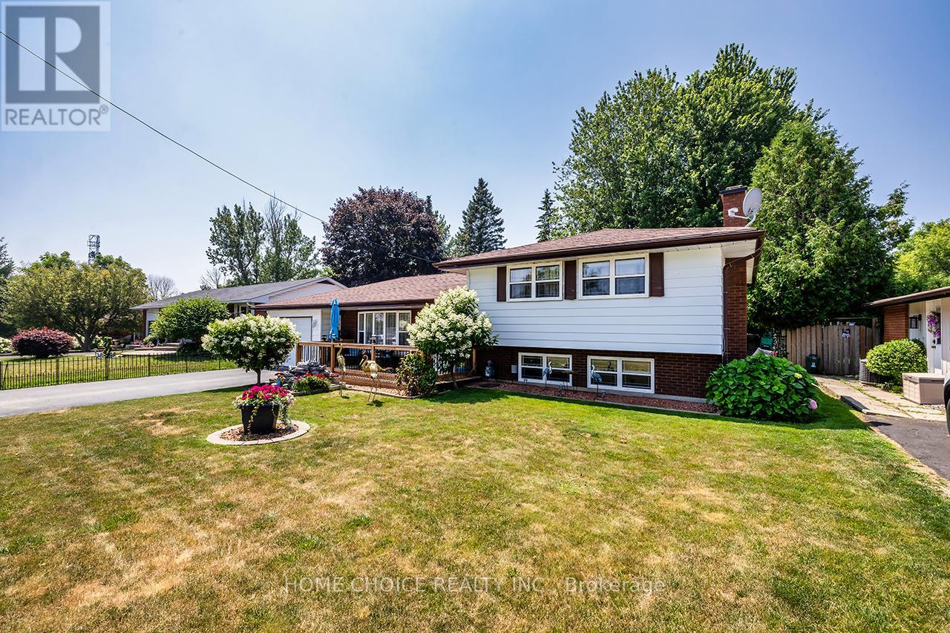290 Greenwood Drive
Essa, Ontario
Motivate seller! All offers welcome. Welcome to 290 Greenwood Drive:Your Dream Home Awaits! Discover the perfect blend of modern luxury and comfort at 290 Greenwood Drive. This stunning property features beautifully landscaped grounds with a fully fenced yard and a remarkable interlocking patio. Your backyard oasis includes a 13x20 saltwater above-ground pool, a relaxing hot tub for seven, and two charming gazebos on a spacious composite deck.Step through the elegant front doors into a bright foyer with a stonework feature wall. The main floor boasts 9 ceilings and upgraded lighting, creating an inviting atmosphere. The heart of the home is the upgraded kitchen, complete with granite countertops and stylish cabinetry. Enjoy the convenience of second-floor laundry and a cozy gas fireplace in the living area.Retreat to the luxurious master suite with a spacious walk-in closet and ensuite featuring a soaker tub and separate shower. The finished basement offers versatile space, including a new hot water tank (2022.) (id:60365)
1283 - 23 Cox Boulevard
Markham, Ontario
Welcome to your new home! Fully furnished and move-in ready, just bring your suitcase! This spacious Tridel condo offers over 1,000 sqft of thoughtfully designed living space, perfect for newcomers, project-based or corporate relocation professionals, and families considering moving to Markham. The unit features a functional, split-bedroom layout with no carpet, two full bathrooms, a den that could be used as a separate bedroom. Located just a 10-minute walk from the prestigious Unionville High School, one of the top-ranking schools in the Greater Toronto Area, this home is ideal for families prioritizing education. The condo building is well-maintained with 24 hours concierge and access to excellent amenities that support a comfortable and balanced lifestyle.Enjoy the convenience of nearby parks, popular restaurants, grocery stores, and retail shops all within walking distance. Rent includes quality furnishings, gas, water, and oneparking spot. Hydro is the tenants responsibility. Cleaning will be completed before the next tenancy. (id:60365)
1431 Rankin Way
Innisfil, Ontario
Fully Renovated, Move-In Ready Townhome in the Heart of Alcona! Welcome to 1431 Rankin Way, a stylish and beautifully upgraded 3-bedroom home located in one of Innisfils most sought-after neighbourhoods just steps to shopping plazas, restaurants, schools, and only minutes from Innisfil Beach Park and Lake Simcoe.Step inside to discover a bright, modern layout featuring new engineered hardwood flooring throughout, a renovated kitchen with contemporary cabinetry, quartz countertops, stainless steel appliances, and updated lighting. The main level flows seamlessly into a spacious living and dining area, ideal for both everyday comfort and entertaining.Upstairs offers three full-size bedrooms, including a large primary suite with abundant natural light. The lower level offers a clean, framed space with a roughed-in bathroom perfect for a future family room, office, gym, or guest suite to suit your needs.Outside, enjoy a great-sized private backyard ideal for summer BBQs, gardening, or simply relaxing. Additional features include inside access to the garage, parking for two vehicles, and all major updates already completed.With its unbeatable location, recent renovations, and attractive price point, this home is an exceptional opportunity for first-time buyers, downsizers, or investors looking to get into the growing Innisfil market. (id:60365)
3782 Whitecap Drive
Innisfil, Ontario
LOVINGLY MAINTAINED BUNGALOW PRESENTING AN EXPANSIVE INTERIOR, LARGE 100 X 155 FT LOT, DEEDED LAKE ACCESS & PRIDE OF OWNERSHIP! Welcome to this corner-lot home, perfectly situated in a quiet, peaceful neighbourhood surrounded by multimillion-dollar properties. Enjoy the best of rural living with the convenience of being just 10 minutes to downtown Innisfil, South Barrie, and Friday Harbour Resort, and only 15 minutes to Innisfil Beach. This property also features deeded access to Lake Simcoe, providing added water enjoyment. With Kempenfelt Bay, scenic golf courses, marinas, and expansive green spaces just minutes away, outdoor recreation is always within reach. Impressive curb appeal welcomes you home, featuring a timeless brick exterior, double garage, elegant interlock driveway, and manicured landscaping, all framed by mature trees. The generous 100 x 155 ft lot features an irrigation system, a backyard storage shed, and a large composite deck overlooking lush green space, perfect for relaxing and entertaining. The bright and welcoming kitchen flows into an open-concept dining and family room with large windows and a sliding glass door walkout to the deck. A cozy separate living room offers a second walkout and a natural gas fireplace for added comfort. The home includes three spacious bedrooms, including a primary suite with double closets and a private 3-piece ensuite. The finished basement adds even more value with a large rec room, wet bar, natural gas fireplace, and pool table. Impeccably cared for by the original owners, this #HomeToStay is move-in ready and exudes pride of ownership both inside and out. (id:60365)
36 Venice Gate Drive
Vaughan, Ontario
Welcome to 36 Venice Gate in Vellore Village. With over 4000+ sq ft of living space, this stunning residence exudes both comfort and style. Impeccably clean and maintained 5+1 bed, 5-bath home with curb appeal and no sidewalk. Showcasing refined principal rooms and an open-concept layout that effortlessly harmonizes living and entertaining spaces. The finished basement includes a separate entrance, service stairs with an additional kitchen + kitchenette, bedroom, bathroom and a huge recreational area. With hardwood floors, pot lights, cornice moulding details, a huge diamond kitchen island, generous-sized bedrooms, and a classic design, this home is a true gem in Vellore Village. Conveniently located near all major amenities including Canada's Wonderland, Vaughan Mills mall, HWY 400, Walmart, Transit, Resturants, Shops and more. (id:60365)
Main - 1528 Pharmacy Avenue
Toronto, Ontario
Modern & Spacious Bungalow For Lease In The Desirable Wexford/Maryvale Neighbourhood! Step Into This Beautifully Updated, Open-Concept Property Featuring A Bright And Spacious Layout. Enjoy Updated Hardwood Floors, A Contemporary Kitchen With Porcelain Tile, Large Eat-In Kitchen Island, Sleek Modern Cabinetry, Ample Pantry Space, Stainless Steel Appliances & Pot Lighting Throughout. Walk Out To A Private And Large Backyard Surrounded By Mature Trees Perfect For Relaxing. Conveniently Located With A Bus Stop Just Steps Away, Offering Easy Access To Shopping (Pharmacy, Metro, Malls), Parks, Schools, Library & More. Move In And Start Enjoying All This Home Has To Offer! (id:60365)
2 - 103 Coleman Avenue
Toronto, Ontario
Newly Renovated Large 1 Bedroom Unit In A Boutique 8 Unit Building. Designer Finishes Throughout With Brand New Stainless Steel Appliances Including A Dishwasher, Ensuite Laundry, Hardwood Floors, Quartz Countertops, Modern Fixtures And Hardware. Secure Building W/Fob Access And Buzzer System. No Detail Overlooked. Generously Sizes Principal Room And Bedroom! (id:60365)
426 Beaver Street S
Clarington, Ontario
Welcome to this charming 3-bedroom, 2-bathroom, 3-level side-split detached brick home, located in the highly sought-after community of Newcastle. This well-maintained property features an attached garage and ample parking. Inside, large windows throughout the home fill the family room with natural light. The open-concept living room boasts bay windows and seamless access to the dining area, all set on broadloom flooring that creates a warm and inviting atmosphere. The updated kitchen features quartz countertops, a stylish backsplash, a breakfast area, and a walkout to the patio, which is perfect for enjoying your morning coffee or outdoor dining. The primary bedroom offers laminate flooring and a semi-ensuite 3-piece bathroom. The basement features a spacious recreation room/exercise room, offering ample space for hobbies and entertaining. Step outside to the fully fenced private yard, complete with a patio, ideal for barbecues and outdoor gatherings. This home is perfectly situated just minutes from Highway 401, shopping, schools, parks, and public transit, offering both comfort and convenience in a family-friendly neighbourhood. It is also located at the end of a dead-end street, ensuring a quiet living environment. (id:60365)
43 Hannaford Street
Toronto, Ontario
Welcome to 43 Hannaford Street, a charming and fully renovated home on a picturesque, tree-lined street in the heart of the Upper Beach. This wide semi-detached home features newer oak hardwood floors and pot lights on the main level, creating a warm and modern feel throughout. The living room is anchored by a cozy wood-burning fireplace, perfect for relaxing evenings. The brand new kitchen boasts quartz countertops and high-end stainless steel appliances, ideal for both everyday living and entertaining. The home is bright and sun-drenched throughout, with updated bathrooms and a finished basement that adds valuable extra living space. Step outside to a large, private backyard oasis professionally landscaped with a spacious wood deck, gazebo, and two storage sheds, one that fits 2 kayaks! Perfect for family and friends gatherings, BBQ's or quiet enjoyment. The front of the home enjoys an unobstructed view, and the intimate front porch is perfect for enjoying your morning coffee. Located on a quiet, child-friendly street in the coveted Adam Beck school district, this home also offers private parking and convenient access to TTC, the GO Train, local shopping, and a short drive to the boardwalk and the Lake. A true gem in one of Toronto's most desirable neighbourhoods. (id:60365)
64 Grainger Crescent
Ajax, Ontario
Welcome to 64 Grainger Crescent A Tribute-Built Beauty Nestled on a Quiet, Tree-Lined Street in Sought-After Ajax! This elegant 4-bedroom, 3-washroom family home offers the perfect blend of comfort, style, and functionality. Situated on a premium 41x111 ft lot, the property features a beautifully landscaped front and backyard ideal for entertaining or serene relaxation. Step inside to a grand front foyer with soaring ceilings and an open-to-above living room, flooded with natural light through a large arched window. Hardwood floors and timeless architectural details, including decorative columns and custom railings, add warmth and sophistication throughout. The upgraded kitchen boasts extended cabinetry, a stylish backsplash, and stainless steel appliances. Enjoy meals in the spacious eat-in kitchen with a walkout to a stunning covered deck, overlooking a lush backyard and backing onto serene green space perfect for outdoor dining or peaceful mornings. The main floor also features a formal dining room with gleaming hardwood floors and a large family room with a cozy gas fireplace, ideal for gatherings. Upstairs, the generously sized bedrooms provide comfort and space for the whole family. Conveniently located just minutes from parks, top-rated schools, the Ajax Community Centre, waterfront trails, shopping, restaurants, GO Transit, and Highways 401, 407 & 412 this home truly checks all the boxes for cozy family living. (id:60365)
447 Simcoe Street N
Oshawa, Ontario
Nestled in one of Oshawa's most coveted neighbourhoods, O'Neil, 447 Simcoe St N stands as a testament to timeless elegance and architectural brilliance. This landmark home in "the catchment area" offers an unparalleled blend of history, luxury, and modern living, seamlessly woven together to create a residence that is both sophisticated and welcoming.The expansive property boasts a premium 94 feet of frontage X 150, surrounded by mature trees and landscaping and a 3 car garage as you drive through your porte co-chère, The home is all brick from top to bottom and reflects the craftsmanship and care that has gone into preserving its charm, while modern updates ensure that the home is not only beautiful but also highly functional for contemporary living. The main floor of this remarkable home offers an array of grand principal rooms that are perfect for both intimate gatherings and large-scale entertaining. The chef inspired high end custom kitchen boasts a Wolf 6 burner/griddle/double oven gas stove, Dacor warmer drawer, Meile Refrigerator and Dishwasher, prep sink/garburator, exposed brick and floor to ceiling cabinetry offering the most distinctive buyer the perfect combination of function and finishes. 6 total bedrooms,4 generously sized bedrooms on the 2nd level including a large primary bedroom with combined south facing sunfilled sunroom and full ensuite, and a rare 3rd level flanked by 2 more bedrooms and 6 bathrooms through-out, this home is endless.The focal point of the lower level are the 2 entrances, one walk-up to the patio and a separate side entrance from the driveway, along with the games room, wine room, a full bath and the original powder room!. Step outside into the beautifully landscaped garden where an oasis retreat and a large deck and hotub takes centre stage and where you're just steps away from Parkwood Estates , Alexandria Park and the Michael Starr Trail, you'll enjoy the perfect balance of quiet residential living and modern ameneties. (id:60365)
505 - 8 Lee Centre Drive
Toronto, Ontario
Bright, Airy, And Perfectly Located - This 1+1 Bedroom Suite Sits In One Of Scarborough's Most Desired Locations. With An East-Facing View Overlooking The Park, This Well-Maintained Unit Is Filled With Morning Sunlight. The Spacious Den Functions As A Second Bedroom With Its Own Closet And Door - Ideal For Guests Or A Home Office. Enjoy Sleek Laminate Flooring, Stainless Steel Appliances, The Comfort Of 1 Parking Spot And 1 Locker And The Unit Comes Fully Furnished. The Building Offers Incredible Amenities Including A 24-hour Concierge, Indoor Pool, Gym, Squash Court, Party Room, Guest Suites, Games Room, And Visitor Parking. Located Just Minutes To Scarborough Town Centre, Highway 401, Scarborough Centre Subway Station, And Centennial College - Everything You Need Is Right At Your Doorstep. This Is Convenience, Comfort, And Lifestyle All In One Place. (id:60365)


