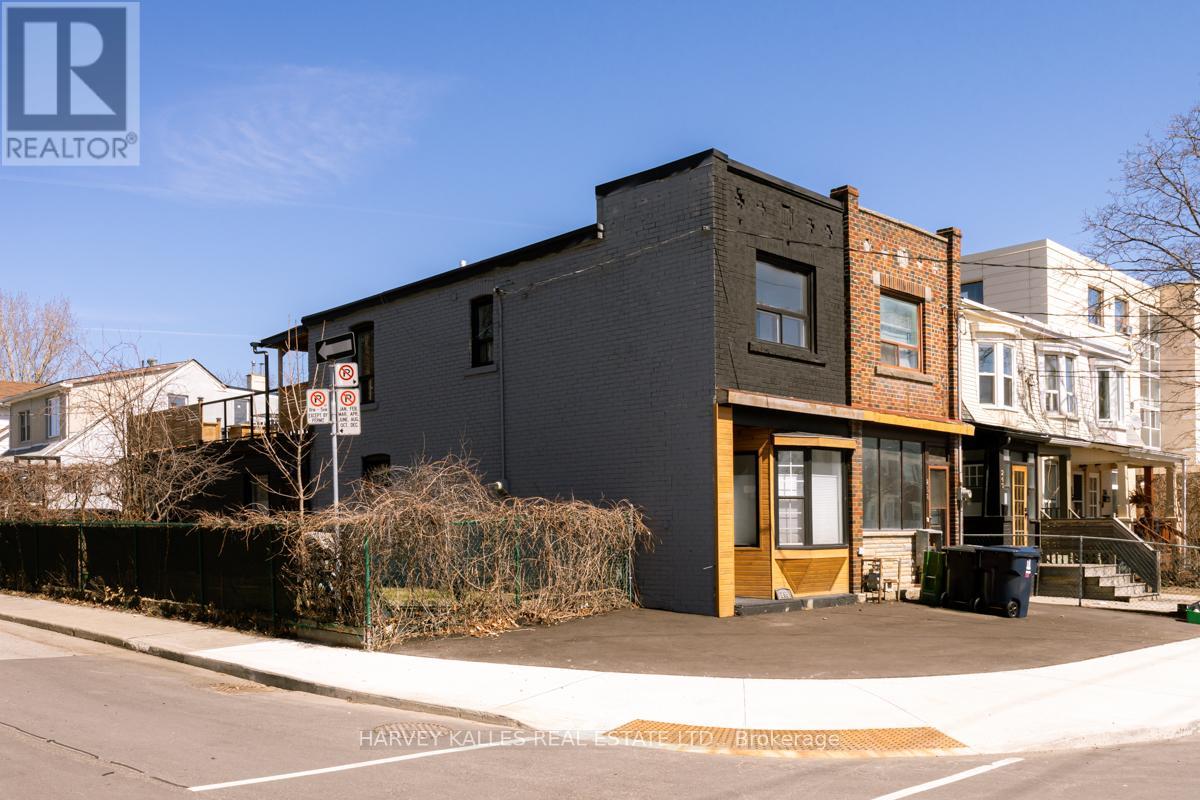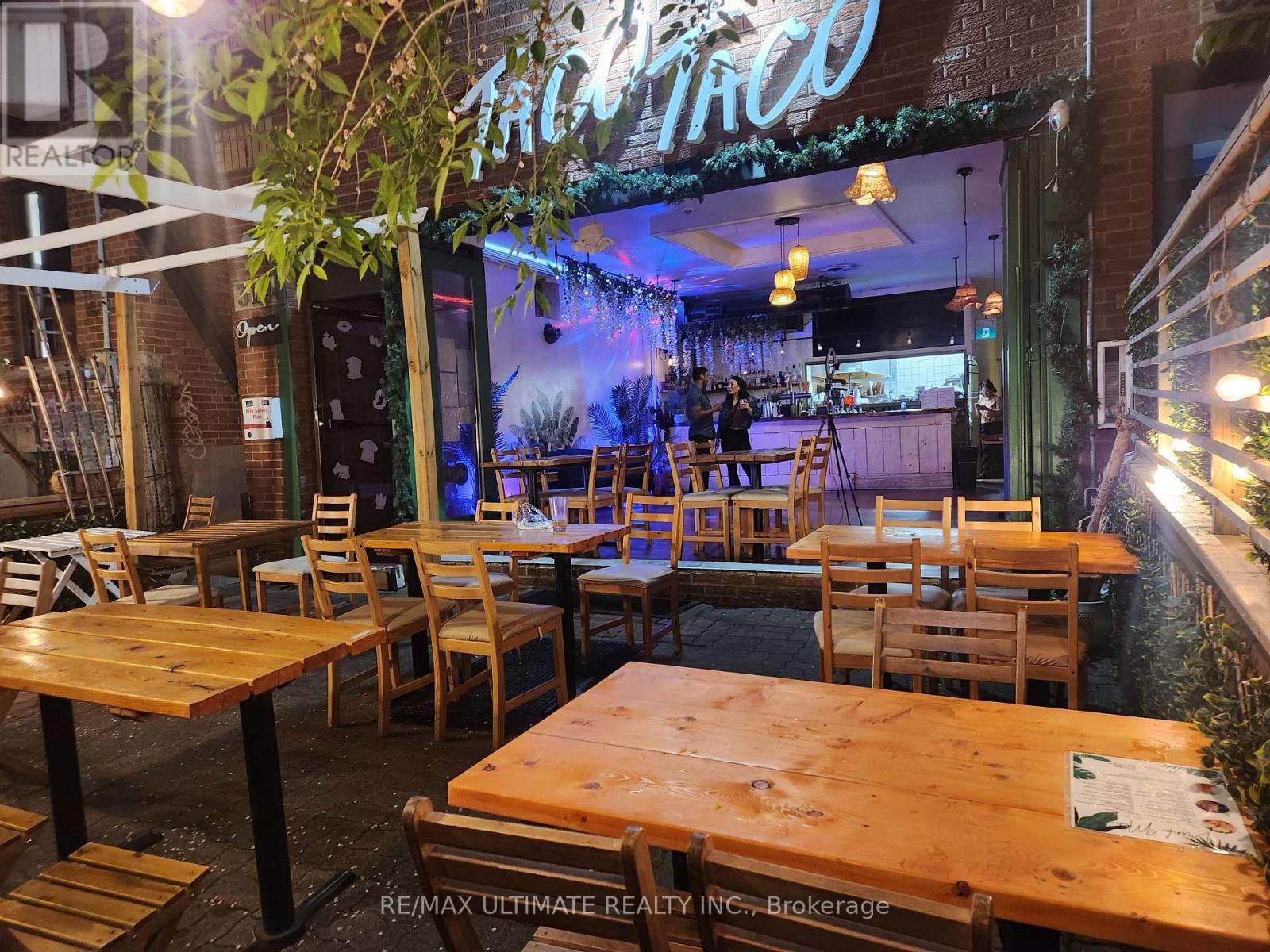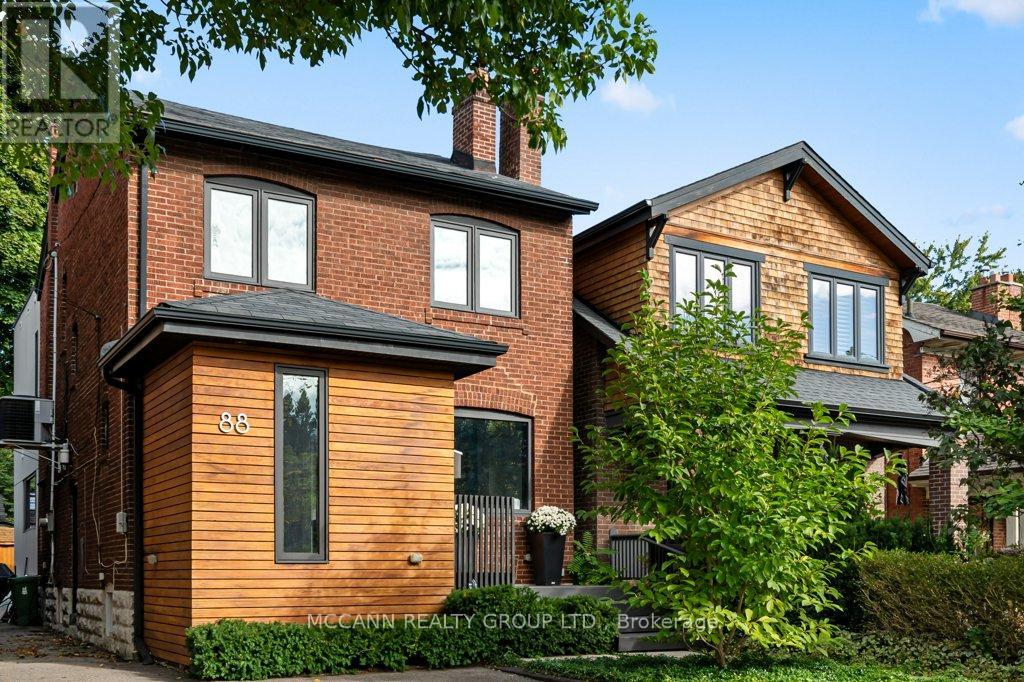Bsmt. - 736 Aspen Terrace
Milton, Ontario
Newly built ,spacious two bedroom, walk-up basement apartment is available for immediate lease in one of the best areas of Milton. Plenty of lights and ventilation ensured through surrounding large windows in each room. Open concept kitchen combined with living and dining provides for comfortable living. Quartz countertops, stainless steel appliances ,tiled backsplash are highlights. A full modern washroom with standing shower with glass door, two bedrooms with their closets ,ensuite washer and dryer will definitely add to comfort and convenience. Unit has private separate entrance. Accessibility to Schools, park, groceries and eateries in few minutes, make it a preferred place. (id:60365)
256 Sammon Avenue
Toronto, Ontario
This charming corner home offers one of the largest floor plans on the block and boasts a prime location! Situated close to sought-after schools, with quick access to the DVP, and within walking distance of the upcoming Metrolinx transit system, you'll find commuting and city exploration a breeze. Enjoy the convenience of being just minutes from downtown, via Donlands Subway Station, and relish in the beautiful local parks nearby. The house features a welcoming open-concept living, dining, and kitchen area with high ceilings, hardwood floors, and a bright, south-facing bay window. The kitchen, with newer counters and cabinetry, walks out to a fenced side yard-perfect for gardening enthusiasts. A huge rooftop patio offers fantastic outdoor living space with possibilities for a future addition. Plus, there's private parking for two cars! Inside the main level includes a spacious primary bedroom, a 4-piece bathroom, and a unique spiral staircase leading to a partially finished basement. A basement rec room/bedroom has 7' ceiling height creating a versatile extra insulated space. Perfect for a home studio or your finishing touches. Upstairs, you'll find a second bedroom, a newly renovated 3 pc washroom, a large den or family room and access to the wonderful rooftop deck, ideal for outdoor entertaining and relaxation. There's also potential to create an income suite from the exterior stairway to this level. Perfect spacious condo alternative with an excellent outdoor space and ample parking. With the vibrant Danforth Avenue shops and restaurants just steps away, this is truly a must see home! Note: Pictures are of staging no longer in the present at the property. (id:60365)
314 - 8 Gladstone Avenue
Toronto, Ontario
Vacant Move-In Ready Professionally Managed Suite In Boutique Building With The Best Of Queen West At Its Doorstep! Split-Bedroom Layout On Either Side Of A Shared 4Pc Bath, And Large Corner-Situated Living Area / Open Concept Kitchen With Island, Floor To Ceiling Windows, And Walk Out To East-Facing Balcony. 9' Ceilings Throughout. Engineered Wood Flooring Throughout. Stone Countertops. Upgraded Light Fixtures. Extra Long Suite Entry Hallway For Greater Quiet And Privacy. A Must See! **EXTRAS** Appliances: Fridge, Stove, Dishwasher, Washer and Dryer **Utilities: Heat & Water Included, Hydro Extra (id:60365)
421 - 30 Inn On The Park Drive
Toronto, Ontario
Luxurious 3-bedroom, 3-washroom condo at Auberge on the Park offering approximately 1,200 sq ft of Bright, Open-concept living space*Premium suite finishes throughout Two private balconies for relaxing or entertaining Includes 1 underground parking spot *Located in the desirable North York community at Leslie & Eglinton *Elegant French-inspired interior design and amenity spaces* Access to first-class building amenities including an outdoor pool, state-of-the-art fitness centre, on-site dog park, and dog-washing stations Steps to the trails and natural beauty of Sunnybrook Park and Don River Valley Park Convenient access to the Eglinton LRT, DVP, Shops at Don Mills, Real Canadian Superstore, Costco, and more. A perfect blend of modern luxury and urban convenience in a tranquil, park-inspired setting. (id:60365)
2201 - 3 Rean Drive
Toronto, Ontario
Pride Of Ownership! Beautiful Corner 2 Bedroom 2 Bathroom Condo Unit With Stunning South, West, And North Views. Rare Combination Terrace (9X13) And Balcony (6X16) Off Living Rm And 2nd Bedrm Perfect For Patio Table & Chairs & Entertaining. Professionally Updated Designer Kitchen & Bathrooms, Upgraded Flooring, Designer Paint Thru-Out. The Perfect Condo Home And Lifestyle You'll Never Want To Leave. Fabulous NY Towers Chrysler Building> Beautifully Maintained And Managed. The Activity-Packed 'Liberty Club' Amenity Level Features Indoor Pool, Sauna, Gym, Virtual Golf Room And More. Heat & Hydro & Water Included In Maint Fee. Guest Suites Available. Great Location Just Short Walk To Bayview Sheppard Subway, Bayview Village Mall, YMCA. 5 Min To Ikea, North York Gen Hosp, Fairview Mall. Quick Access To 401 Highway. (id:60365)
5703 - 252 Church Street
Toronto, Ontario
Be the first to live in this brand new, northwest-facing 2-bedroom corner suite perched on the 57th floor of 252 Church, featuring floor-to-ceiling windows with stunning, unobstructed views of the Eaton Centre and Dundas Square. Inside, enjoy a sleek modern kitchen with custom-panelled built-in appliances, spa-inspired bathrooms with pristine finishes, and stylish new flooring throughout. The open-concept layout offers a bright, airy living space perfect for relaxing or entertaining, while spacious closets provide smart storage solutions. High-speed internet is included for your convenience. Residents enjoy over 20,000 sq. ft. of lifestyle-focused amenities, including a FENDI-furnished lobby with 24/7 concierge, a full fitness centre, yoga studio, outdoor workout area, co-working and study lounges, a golf simulator, party room, BBQ terrace, automated parcel lockers, and three guest suites. All just steps from the subway, TMU, Eaton Centre, and the best of downtown dining, shopping, and entertainment. (id:60365)
319 Augusta Avenue
Toronto, Ontario
Turn-Key Restaurant/Event Space In Kensington Market With Consistent Sales & Great NOI. 2 Kitchens & Great Lease. Restaurant At The Front, Party In The Back. Start Making $ From Day One. (id:60365)
713 - 88 Scott Street
Toronto, Ontario
Stunning Luxury Condo in the Heart of Toronto's Prime Financial District. Just Steps from the World's Renowned Workplaces including Google, Brookfield Place, PWC, Kpmg, etc. Enjoy Unmatched Convenience to all Downtown Amenities. Spacious Layout Featuring 583sf, 10ft Ceiling plus a separate Balcony. Thoughtfully Designed with a Bright-Open Concept Layout, this one-bedroom unit includes a versatile oversized open space perfect for a home Office. Chef's Dream Kitchen Boasts a Large Center Island, Sleek Stone Countertops, and Premium Stainless Steel Appliances. *** Steps to Yonge-King Subway Station, St Lawrence Market, Grocery Store (Metro), Parks, Union Station and Ontario Lakes, and More!!! (id:60365)
246 Walmer Road
Toronto, Ontario
Welcome to 246 Walmer Rd, a spacious 4+1 bed, 4 bath freehold townhome in Toronto's coveted Casa Loma area. Offering over 2,600 sq. ft. of finished living space across 3 levels, plus a fully finished lower level with 3-pc bath and 5th bedroom. The main floor features an open-concept living/dining area with hardwood floors and walk-out to a private terrace. Updated eat-in kitchen with stainless steel appliances. Second floor includes a spacious primary suite with walk-in closet and ensuite. Third level offers 3 bright bedrooms with hardwood flooring. Built-in garage with direct access plus one surface parking space. Steps to Dupont Station, Casa Loma, top schools, parks, and the vibrant Annex & Yorkville. A rare opportunity in a refined, central neighbourhood. (id:60365)
88 Brookdale Avenue
Toronto, Ontario
Discover this Gorgeously Renovated 4+1 Bedroom, 4 Bathroom home in the Highly Sought After Yonge & Lawrence Neighborhood. Step into the Foyer with Floor to Ceiling Double closets and Radiant Heated Tile Floor. The Main Floor has an Open Concept Layout with Hardwood Floors & a powder Rm making this home an Entertainers Dream. Gorgeous Living Rm is Open Concept To Kitchen. Gorgeous Chef's Kitchen with Centre Island, State of the Art Appliances including Gas Stove & 2 Built in Ovens. Desk Space Connects to Kitchen with Built In Drawers and a Large Window. Family Rm with Gas Fireplace, Built in Shelves for storage and Huge Double Sliding Doors to Back Deck Providing and Indoor/Outdoor Living Experience. Walkout to the Gorgeous Backyard with Back Deck & Artificial Turf for Entertaining. Walk up to Second Floor with 4 Large Bedrooms with Hardwood Floors. The Stunning Primary Bdrm Includes Floor to Ceiling Windows, Gorgeous Feature Wall with a Dual Gas Fireplace, a Large Walk in Closet & a 5 Pc Ensuite. The Spa-like Ensuite has a Large Soaking Tub, Tile Floors, Dual Fireplace, His and Hers Sinks, Glass Shower with Rain Head & Built in Mirrors. The Second Bedroom has a Bright Sky Light & Large Closet. The Third and Fourth Bedrooms both with Double Windows Overlooking the Street & Spacious Closets. The Fully Finished Lower Level Features an Office Space and additional bedroom with Broadloom & Window. The Spacious, Dug Down Rec Rm Features Pot Lights, Broadloom & Window. Laundry Rm with Washer & Dryer, Window & Tile Floors. Gorgeous Backyard includes Garden Shed, Artificial Turf, Back Patio & Gorgeous Greenery. Legal Front Yard Parking pad for 1 Car. 2 Mins from Yonge St Fine Dining, Shops, TTC & Lawrence Station. In John Wanless School District. 5 Min Drive to 401, Golf and more! Living Rm Fireplace in As-In Condition. (id:60365)
1509 - 628 Fleet Street
Toronto, Ontario
Spacious east facing suite at West Harbour City, featuring ***over 700 Sqft of living space*** with 9ft high ceilings*** & floor to ceiling windows. Efficient layout with hardwood flooring throughout. Airy living / dinning areas full of natural light. Lake and park views from windows and balcony. Gourmet kitchen equipped with stainless steel appliances, granite counters and breakfast bar. Commodious master bedroom has a large walk-in closet fitted with organizers. Building amenities include 24hr concierge, indoor pool, gym, party, media, visitor parking, rooftop garden & more. TTC at door. Steps to Waterfront parks, trails, Loblaws, library, community centre, shops, CNE, Ontario Place, and much more. ***1 parking & 1 locker included!*** (id:60365)
1109 - 161 Roehampton Avenue
Toronto, Ontario
** Location! Location! In The Heart Of Yonge & Eglinton ! ** 1 Bed & 1 Bath With 499 Sqft + 104 Sqft. Balcony. Bright and Open Concept Layout. CN Tower View. Floor To Ceiling Window, Quartz Counter, Panel Fridge And Built In Appliances. ** Walking Distance To Yonge & Eglinton Centre, Subway, Loblaws, Lcbo, Shops, Parks And Restaurants. Amenities Include: 24 Hr Concierge, Gym, Rooftop Pool, Party Rm, Spa, Bbq Area! (id:60365)













