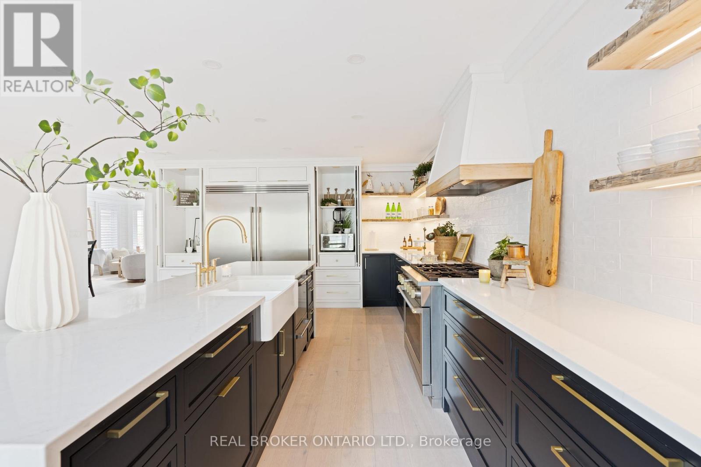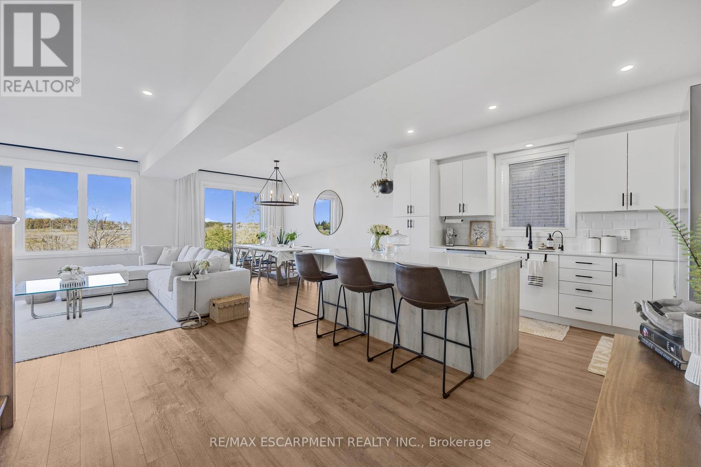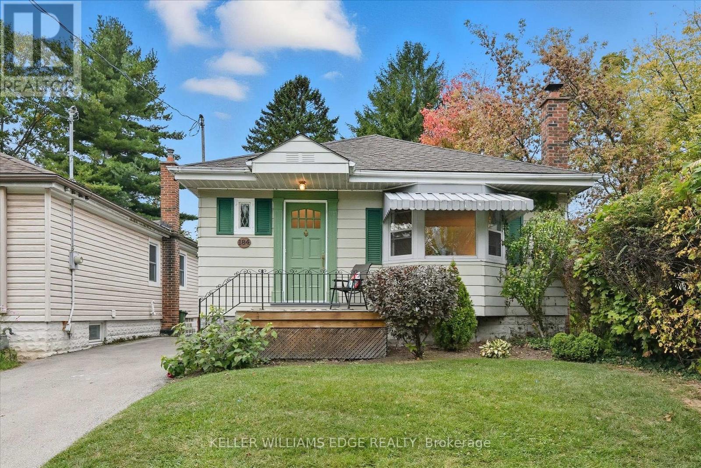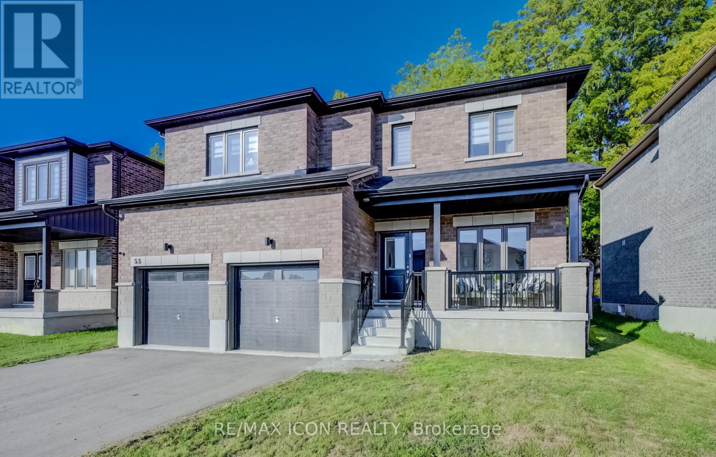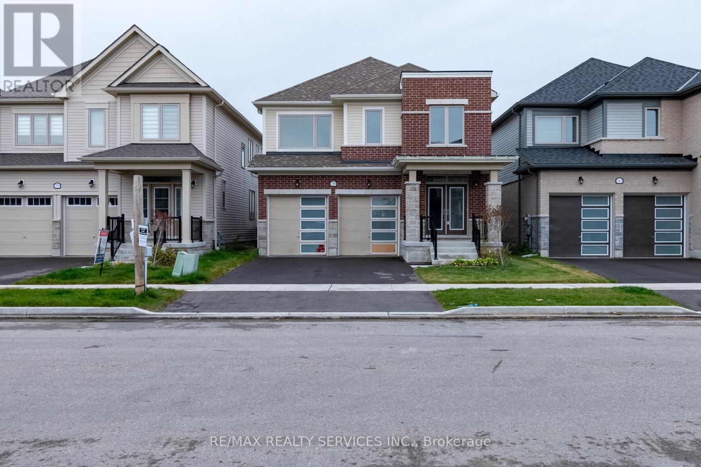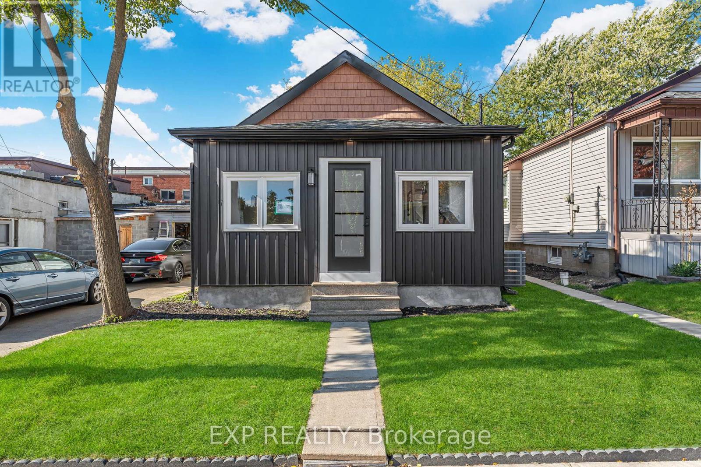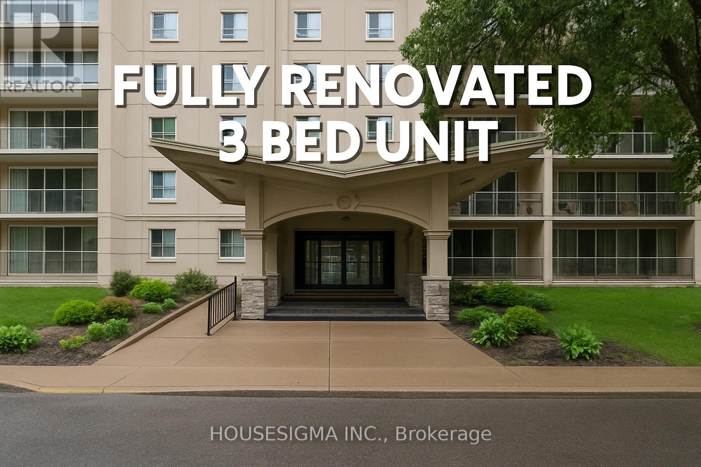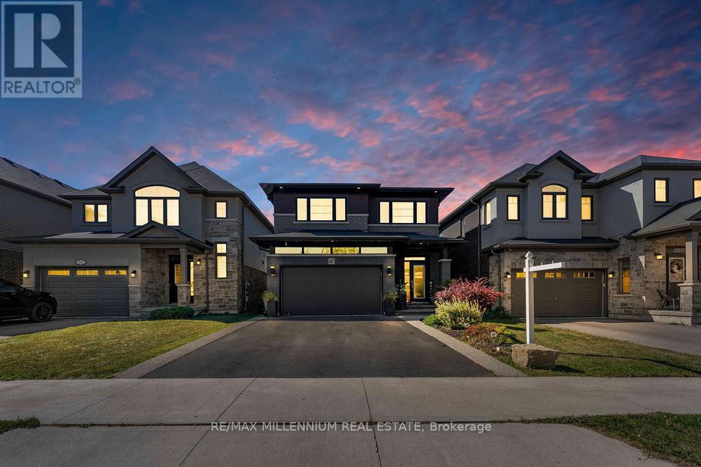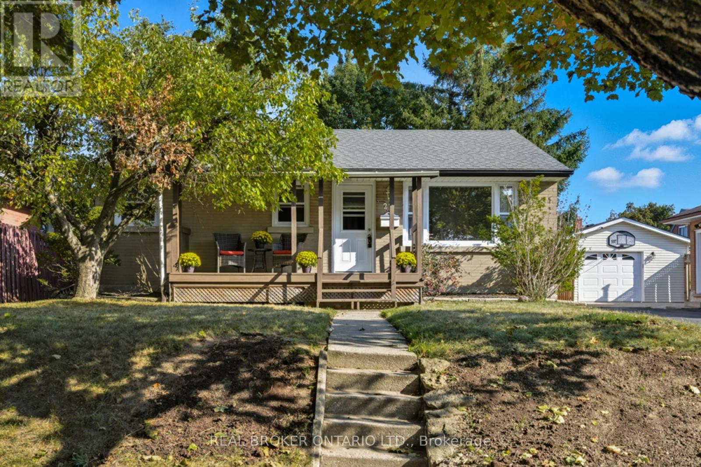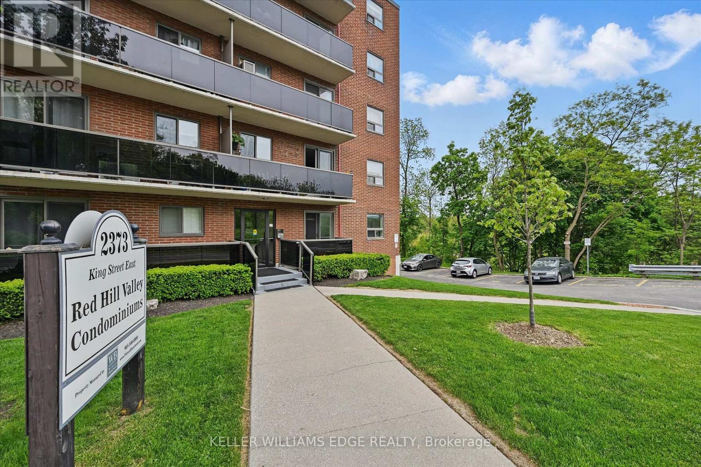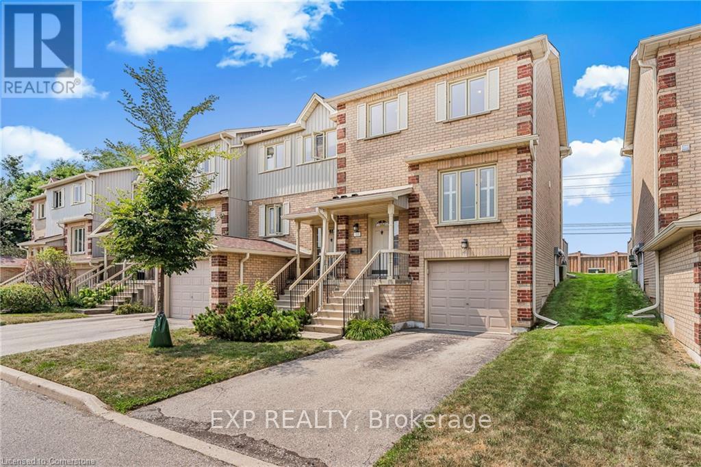17 Coutts Court
Guelph, Ontario
Where elevated style meets effortless comfort--discover this beautifully appointed detached home in Pineridge, Westminster Woods community. Set on a peaceful court, this warm and welcoming home features over 3,100 sq ft of total living space across three well-planned levels. With no direct neighbours behind, backing onto greenspace. The main level features an open concept living/dining area with soaring 21' floor to ceiling clapboard and custom cabinetry with vintage wood inlay. Designed with both function and flair, the gourmet kitchen impresses with high-end finishes including quartz countertops,an11-foot waterfall island, custom cabinetry, and vintage hand-hewn wood open shelving. Culinary enthusiasts will appreciate the Monogram 6-burner gas cooktop and the oversized Frigidaire side-by-side. Every detail thoughtfully selected for both beauty and performance. The open-concept family room features a stunning 61" linear gas fireplace, framed by sleek quartz floating benches & elegant art niches. A built-in floating desk creates a stylish and functional workspace, while a walk out door leads seamlessly to the upper deck and private backyard--perfect for sunrise & coffee.. Engineered Oak hardwood floors in Alpine finish, flow seamlessly through the main level. The second floor features four spacious bedrooms and two large 5pc bathrooms. The master ensuite boasts dual sinks, heated floors, a curbless steam shower, and a luxurious soaking tub designed for ultimate relaxation. And the piece de resistance? The fully finished lower level offers a versatile self-contained living space perfect for multi-gen. living, guests or potential rental income. It features a full kitchen, bathroom, laundry, and a spacious living area, with a walkout that leads directly to the backyard and hot tub for those relaxing nights with the trees & stars. 10 mins to 401, walk to schools, 3km to UofG. An exceptional home and lifestyle to put down roots, raise a family, or build long-term value. (id:60365)
52 Bedrock Drive
Hamilton, Ontario
Modern Elegance Connecting with Nature. Discover a home that perfectly blends sophisticated design, premium craftsmanship, and serene surroundings. Built by the renowned Priva Homes, celebrated for exceptional quality and attention to detail, this modern detached residence offers the rare combination of luxury living and natural tranquility. Set within a quiet, highly sought-after enclave that backs onto peaceful green space, this property provides a private oasis for family gatherings, weekend relaxation, or quiet reflection. Every element of this home reflects an elevated standard, from the contemporary architecture and designer lighting to granite surfaces, refined trim work, and sun-filled interiors framed by expansive windows. Inside, enjoy nearly 3,000 sq. ft. of total living space, thoughtfully designed with spacious rooms, high ceilings, and a fully finished lower level with its own entrance, ideal for supplemental income, a recreation haven, home offices, or an in-law/nanny suite. Additional upgrades include a whole-home water softener and a spa-inspired ensuite with a deep soaker tub for unwinding in style. Perfectly positioned near top-rated schools, Heritage Green Sports Park, scenic Escarpment trails and waterfalls, shopping, and major highways, this home offers the ideal balance of comfort, connection, and convenience. (id:60365)
184 Cline Avenue S
Hamilton, Ontario
This charming bungalow has the bones of a great starter/downsizer home or an investment property. Hardwood, newer windows except the charming leaded glass casements in the bay window. Three bedrooms on the main floor, updated bath and windows, freshly painted throughout and new carpet in the basement family room and bedroom. 2-piece on lower level. Large, well-built garage offers opportunities for future uses. Brand new SS fridge and Stove. Good quality D/W and Washer Dryer, at this price point. Private yard, private driveway. Quiet dead end street. Walking distance to McMaster (16 minutes to Student Centre). Minutes to 403 access. Close to bus routes. (id:60365)
55 Tulip Crescent
Norfolk, Ontario
Welcome to this spacious and thoughtfully designed five-bedroom, four-bathroom home, offering over 2,700 square feet of above-grade living space in a desirable family-friendly neighbourhood just 15 minutes from the beaches of Port Dover & 5 minutes to Fanshawe College campus. From the moment you step inside, you are greeted with quality finishes, including engineered hardwood flooring, quartz countertops, smooth ceilings on the main floor, and ceramic tile in the foyer, all combining to create a refined yet welcoming atmosphere. The open-concept main floor has been designed with both comfort and functionality in mind. A bright and modern kitchen offers ample cabinetry, sleek quartz counters, and generous storage space, making it ideal for both everyday living and entertaining. The adjoining dining area provides the perfect setting for family meals or gatherings with friends, while the spacious living room, highlighted by large windows, allows natural light to pour in and create a warm, inviting environment. Upstairs, the thoughtful layout continues with five well-proportioned bedrooms. Two of these bedrooms enjoy ensuite privileges, providing convenience and privacy for family members or guests. The primary suite offers a retreat-like setting with its own ensuite bath, while the additional bedrooms are versatile enough to accommodate children, guests, or even a dedicated home office. A second-floor laundry room adds to the ease of daily living. The unfinished basement presents a blank canvas for future customization, whether you envision a recreation room, home gym, or additional living space; the possibilities are endless. Set on a quiet crescent, this home provides a safe and peaceful environment while remaining close to excellent schools, parks, trails, shopping, and local amenities. Combining space, quality, and practicality, this property is perfectly suited for a growing family ready to settle into a home that meets their needs today and for years to come. (id:60365)
259 Rea Drive
Centre Wellington, Ontario
Welcome to this stunning, beautiful, fully functional detached double car garage property, only 1 year old in beautiful neighbourhood of Fergus. Double door entry welcomes you to open foyer, separate living and family room with fireplace and large windows, Open concept kitchen with pantry space and stainless steel appliances. Upstairs offers Huge primary bedroom with 5 piece en-suite and walk in closet. Second master bedroom with attached bath and 2 generous size rooms with jack and Jill bath. Freshly painted house and steam cleaned carpets. Minutes to Walmart, gas stations and all amenities. Don't Miss this price. (id:60365)
56 East 34th Street
Hamilton, Ontario
Welcome to 56 East 34th Street in Hamilton, a fully permitted, top-to-bottom renovation offering true turn-key living in one of the Mountain's most desirable neighbourhoods. This home has been completely gutted to the studs and rebuilt with all new mechanicals, including ESA-certified electrical, new plumbing, HVAC, ductwork, windows, siding, and a high-efficiency tankless water system. Inside, buyers will appreciate the modern finishes, wide-plank flooring, brand-new appliances, and a thoughtfully designed interior that blends style with everyday functionality. The property features an oversized backyard and access to permit street parking, ideal for young families or first-time buyers seeking space and convenience. Located just steps to Concession Street shops, restaurants, parks, schools, and Juravinski Hospital, this home offers exceptional lifestyle and long-term value. With thousands invested and every major component updated, this is a stress-free opportunity to move in and enjoy modern living in a mature, community-focused area. Street Permit parking available by the city of Hamilton. (id:60365)
305 - 6400 Huggins Street
Niagara Falls, Ontario
New Listing! Fully Renovated 3-Bedroom Condo in prime Niagara Falls.Rarely offered 3-bedroom, 2-bathroom condo with 1,051 sq. ft. of stylish living space in prime location. This turnkey home has been fully renovated in 2024, featuring a modern kitchen with quartz countertops, refreshed bathrooms, fresh paint, and an upgraded electrical panel.Additional features include updated plumbing, brand-new flooring, Italian ceramic tiles, new appliances, and a new AC unit add even more value and comfort. Enjoy the convenience of ensuite laundry and 1 parking space included.Condo fees cover water, heat, building insurance, and common elements, offering exceptional peace of mind. Minutes from shopping, dining, entertainment, and major highways-perfect for families, professionals, or downsizers. Move-in ready-don't miss this rare opportunity! Offer Presentation is scheduled on October 30th (Thursday), 2025! (id:60365)
67 Lexington Avenue
Hamilton, Ontario
Welcome to 67 Lexington Ave, modern Losani new build in vibrant Stoney Creek. This ~2,300 SQFT home sits on a premium lookout lot and greets you with a soaring, open-to-above foyer. Functional layout offers 4 generous bedrooms and 2 full baths on the upper floor; the primary features a gorgeous ensuite and walk in closet. California shutters throughout. Hardwood floors span the main level, anchored by an entertainers kitchen with extended cabinetry and an oversized island. Open concept living area showcase a custom TV backsplash plus designer accent walls in the dining room and upper loft. Separate garage entry to the finished basement with rec room and 3-pc bath ideal for in-law/teen suite or potential rental. (id:60365)
112 Cedar Street S
Kitchener, Ontario
Downtown Kitchener Living at Its Best This all-brick home combines classic character with modern comfort and affordability, right in one of the most walkable pockets of Kitchener. The main floor feels bright and welcoming with a new gas fireplace, a separate dining room for dinner with friends, and a kitchen you will want to cook in. Designed for real life, complete with quartz counters, soft-close cabinets and sightlines to the living room from the island breakfast bar. Upstairs offers 4 bedrooms and a beautifully renovated bathroom, perfect for a growing family or anyone craving more space. Downstairs, the finished basement adds a cozy rec room with another gas fireplace, ready for movie nights or the big game. There is built-in storage, another full bathroom and a 5th bedroom or office all on this lower level. Step outside to your fully fenced backyard with a detached garage (power and EV rough-in), covered BBQ veranda, and a large shed (with Hydro) for all the extras. You're less than a 10-minute walk to the Kitchener Market, Victoria Park, the Iron Horse Trail, and some of the best local coffee shops, restaurants, and microbreweries in the region. With updated windows and doors, solid-core interior doors, and thoughtful renovations throughout, this home is completely move-in ready. Downtown living with space to grow - this one checks all the boxes. (id:60365)
27 Broadmoor Avenue
Kitchener, Ontario
Set on a tree-lined street in the established Kingsdale neighbourhood, this charming bungalow offers 3 bedrooms, 2 bathrooms, new flooring, and a freshly painted main floor. The finished lower level has a flexible room that's perfect as an office, playroom, or studio, plus a cozy rec room, handy kitchenette, and a bedroom with a new egress window (2024), all tied together with an updated 3-piece bathroom.. A separate rear entrance to the basement is perfect for multigenerational family's or potential duplex. Sitting on a private 50' wide lot, the home is within walking distance to Wilson Avenue School and Wilson Park, and just minutes to shopping, dining, the Block Line ION station, and more. Notable upgrades: Roof- 2021, Furnace/AC -2025, All windows and doors 2024 and new sewer line from the house to the road. (id:60365)
43 - 2373 King Street E
Hamilton, Ontario
Welcome to this bright and stylish 1-bedroom, 1-bathroom condo offering 618 square feet of comfortable, well-designed living space on the 4th floor of a quiet and well-maintained building in East Hamilton. The updated kitchen features quartz countertops, a double undermount sink, and a convenient breakfast bar, all open to the spacious living area with walk-out to a private balcony -perfect for enjoying morning coffee or evening sunsets. The bedroom is generously sized, and the unit offers great natural light throughout. Additional highlights include secure building entry, elevator access, low monthly condo fees, a clean and well-kept on-site laundry room, one dedicated parking space, and a storage locker just around the corner from the unit. The building is surrounded by mature trees and green space, with plenty of visitor parking available. Located just minutes from the Red Hill Valley Parkway, the Lincoln Alexander Parkway, and the QEW, this location is ideal for commuters. You're also close to Red Hill Bowl Park and an entrance to the Red Hill Valley Trail, offering easy access to nature right outside your door. A fantastic opportunity for first-time buyers, downsizers, or anyone seeking move-in-ready, low-maintenance living in a connected and friendly neighbourhood. (id:60365)
119 - 302 College Avenue W
Guelph, Ontario
Upgraded End-Unit Townhouse with Pool Access & Prime Guelph Location! This beautifully maintained 4 bedroom, 4 bathroom, end-unit townhouse offers modern living in a well-kept complex with its own private pool. Ideally located near Stone Road Mall, Hanlon Parkway, and within walking distance to top-rated schools like College Heights, Our Lady of Lourdes, Priory Park, and Mary Phelan Catholic School. Commuters and students will love the easy public transit access to the University of Guelph and Ontario Veterinary College-a perfect location for professionals, students, and families alike. Inside, enjoy a functional and stylish layout with hardwood floors, a bright living area with a wood-burning fireplace, and a spacious kitchen featuring stainless steel appliances and tasteful upgrades. The primary suite includes a newly renovated ensuite bathroom (2025), a walk-in closet, and plenty of natural light. Make your way to the lower level to a fully finished basement with a 4th bedroom and 3 piece bathroom! Additional highlights include: Renovated kitchen & 4 bathrooms (2015) with modern finishes, Upper-level laundry for added convenience, Fresh paint (2019 & 2025) including trim and doors, Furnace & A/C (2016), Updated lighting throughout, Central vac rough-in, New garage door (2019), New front yard tree (2023). This bright and private end-unit offers added privacy, tasteful updates, and all the space you need-plus access to fantastic amenities right outside your door. Move in and enjoy one of Guelph's most connected and convenient communities! (id:60365)

