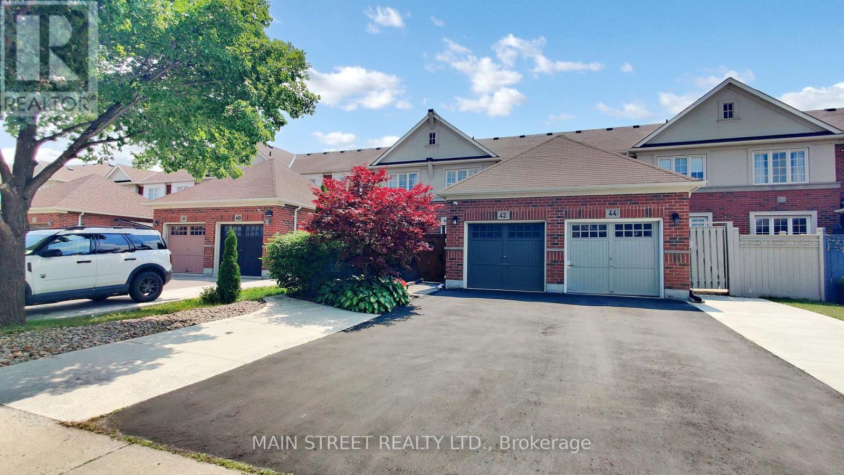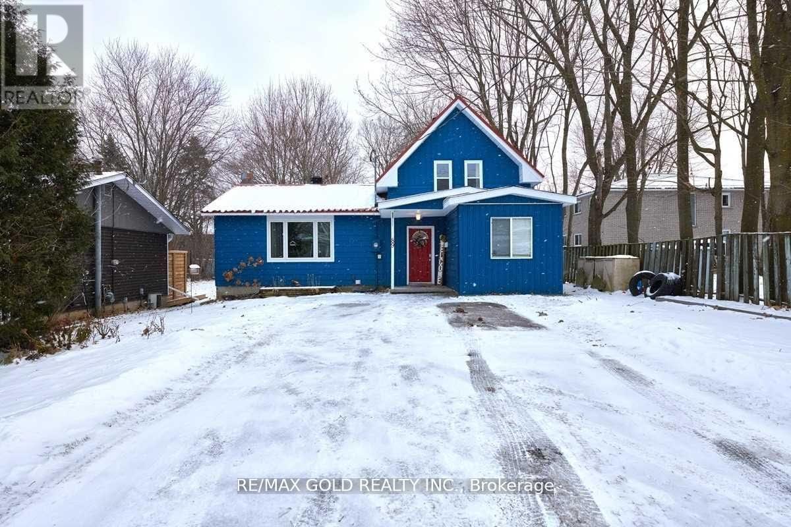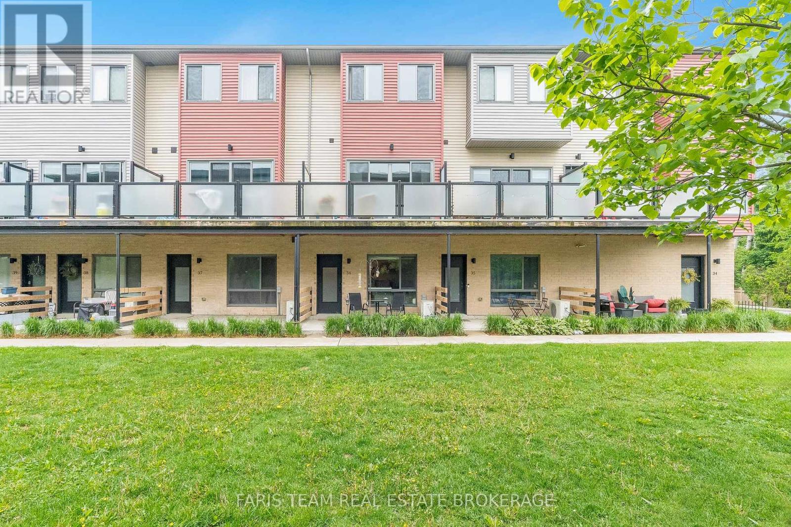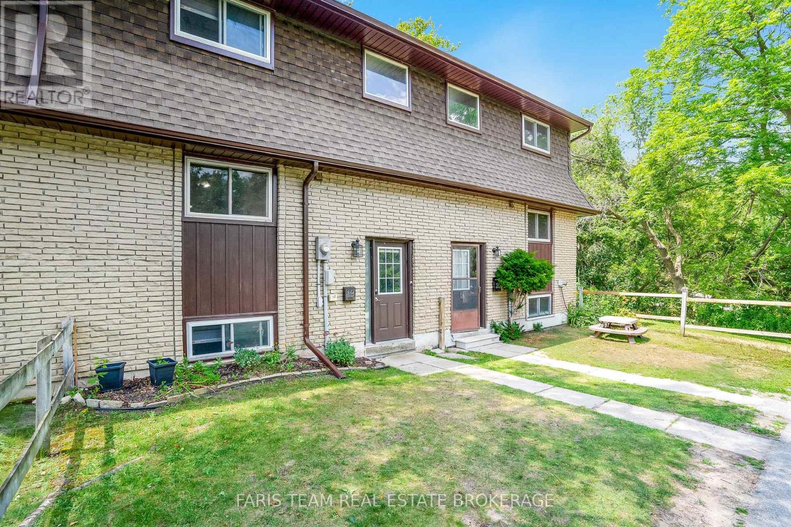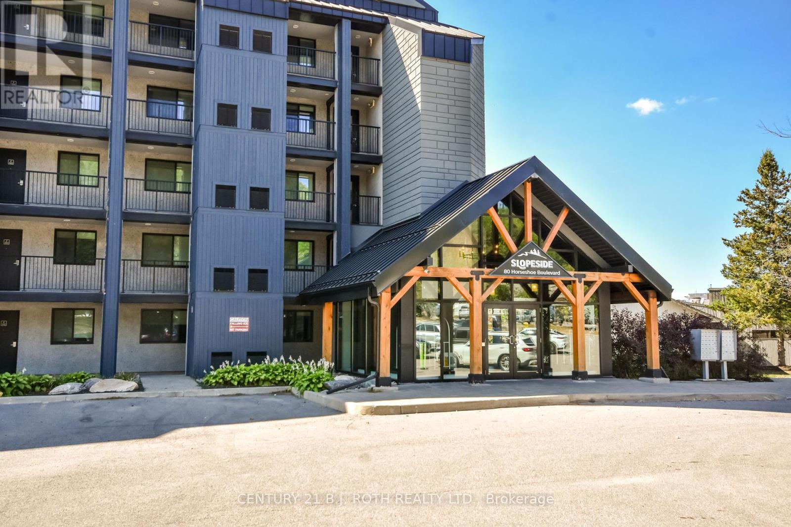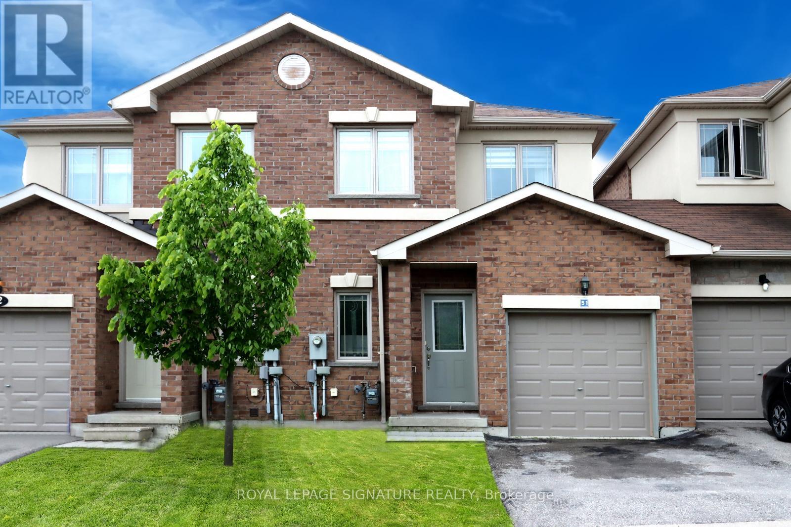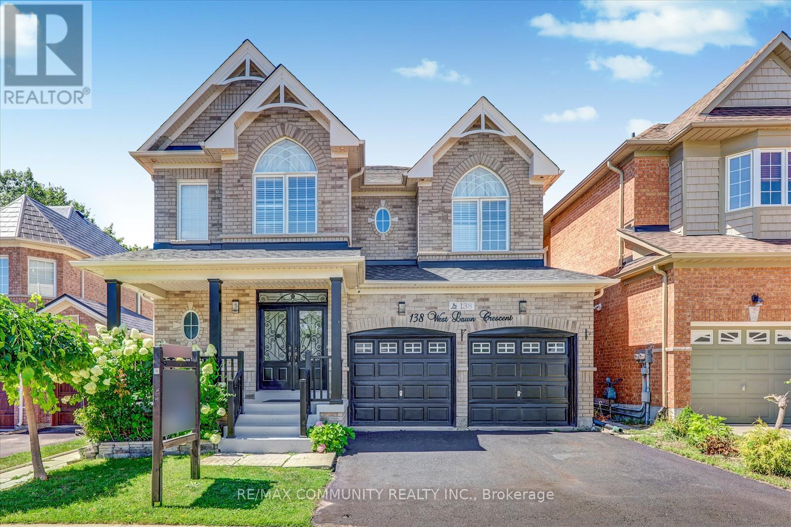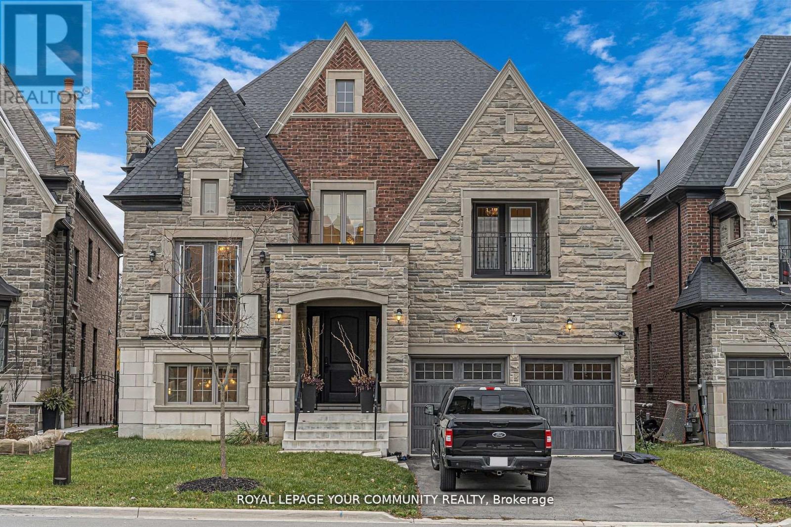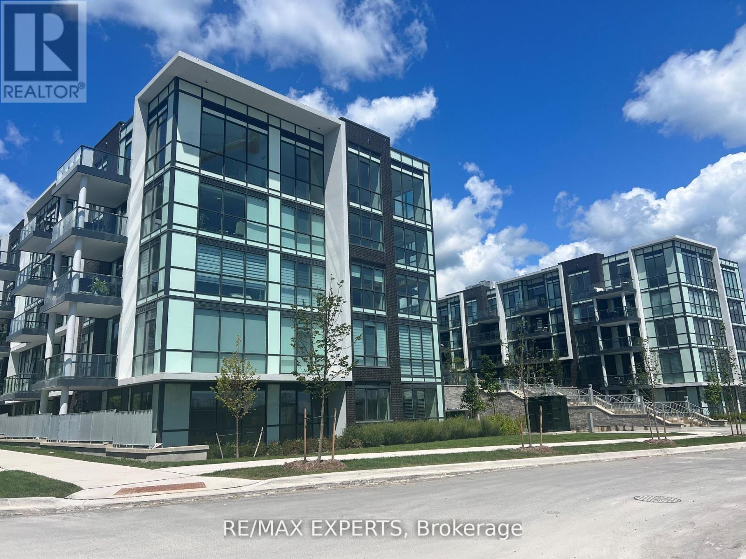42 Bellchase Trail
Brampton, Ontario
Welcome to this immaculate 3+1 bedroom freehold townhouse boasting approx 2,600sf of finished living space, perfectly situated on the border of Brampton and Vaughan, an unbeatable location with excellent access to public transit, major highways, and all your shopping needs just minutes away.Step inside to find stylish laminate flooring throughout, combining durability with easy maintenance. The elegant oak staircase with wrought iron spindles and California shutters throughout adds a touch of sophistication. A spacious open-concept kitchen features a large island, stainless steel appliances, and flows seamlessly into the living area, making it ideal for entertaining. Enjoy direct access to both the backyard patio and the garage, adding convenience to your everyday life.The primary bedroom is a true retreat with a generous walk-in closet and a luxurious 4-piece ensuite.The fully finished basement offers even more living space with an additional bedroom, powder room, laundry, exercise area, and a separate entrance perfect for extended family or guests. Parking is a breeze with a single-car garage and a driveway accommodating up to 3 additional vehicles, and forget about having to water plants and the lawn because the fully automated sprinkler system does that for you in front and back. This home is also fully equipped for today's connected lifestyle, featuring advanced smart home and network infrastructure. Enjoy enhanced security with three POE security cameras and seamless connectivity with three WiFi access points. Also included are two video doorbells and a smart thermostat for ultimate comfort and control making it ideal for working from home in comfort and security. Don't miss your chance to own this beautiful, low maintenance home in a highly sought-after location! (id:60365)
3915 Koenig Road
Burlington, Ontario
Prestigious Alton Village By Renowned Sundial Homes. This Is An Elegant "The Orinoco" Elevation B: 3,161 sq. ft. Includes 677 sq.ft. of finished basement. This Elegant Model Offers An Open Concept On The Main Floor With 9Ft Ceilings, Hardwood Floors, Kitchen W/Granite Counters & Extended Height Upper Cabinets, Central Island W/Breakfast Bar. It Also Offers 2 Primary Beds, A Unique Primary Br With Spa-like Ensuite, Walk-In Closet space & Sit In The Loft. On The 2nd Floor Primary Bed Has 5Pc Ensuite. The Generous Size Rec Room In The Basement Can Be Used As Home Theater Or Entertainment Rm, Egress Windows Allow Plenty Of Sunshine. Added Bonus Seller willing to Separate the Basement From Main Floor And More, Be the first to live in this beautiful place. Walking distance to all amenities. (id:60365)
89 Simcoe Street
Orillia, Ontario
Cozy and Spacious Home For rent in Orilia With three bedrooms and two full washrooms! The master bedroom, complete with an ensuite, is nestled on the 2nd-floor loft, ensuring privacy and comfort. The kitchen has been recently renovated and boasts a convenient backdoor leading to a spacious 16' x 16' deck, perfect for outdoor enjoyment. This charming abode sits on a generous 50 x 218' lot, adorned with mature trees that embrace the property. The fully fenced yard provides security and tranquility, and to top it off, there's a 12' x 201 powered workshop for your convenience. Prepare to fall in love with this beautiful home! (id:60365)
77 Jessica Drive
Barrie, Ontario
SOPHISTICATED BUNGALOW WAITING FOR YOU TO MOVE RIGHT IN AND ENJOY IN HIGHLY DESIRABLE PAINSWICK SOUTH, WITH ENDLESS LOCAL AMENTITIES INCLUDING WALKING DISTANCE TO THE GO! No need to lift a finger in this recently updated *1556 sq ft open floorplan with *9 ceilings. *Updated eat in Kitchen with new countertops, large workstation sink and new faucet, undercabinet lighting, smart USB outlets & backsplash. Entertain with ease in the inviting *formal living room/dining room or in the bright and *airy family room with warm *strip hardwood flooring and gas fireplace overlooking the *fully fenced back yard with *no neighbour behind. Retire for the night in the *spacious master suite with new plush carpeting, upgraded lighting, updated ensuite and walk in closet. Located across from the *4 piece family bath is the *generous second bedroom, with upgraded smart plugs & new lighting and expansive closet. *Unfinished basement offers endless potential with *roughed in bathroom, full egress windows and cold storage *freshly painted top to bottom in Benjamin Moore designer colours and *updated hardware throughout *$$$ spent on electrical upgrades including multiple pot lights, dimmers, smart plugs, fan timers, indoor and outdoor lighting. *double car garage conveniently accessed from *updated main floor mudroom /Laundry room. Welcoming and attractive curb appeal with *low maintenance front landscaping with seasonally flowering plants. *Close to park, schools, shopping, short drive to Centennial Beach and downtown restaurants, Yonge Street and Hwy 400*Easy to show and quick close available! (id:60365)
36 - 369 Essa Road
Barrie, Ontario
Top 5 Reasons You Will Love This Condo: 1) Conveniently located just minutes from Highway 400, shopping, and everyday amenities, making commuting and errands a breeze 2) Enjoy the sense of community with friendly, helpful neighbours in a welcoming and well-maintained setting 3) Take in the peaceful beauty of surrounding greenspace, with a scenic view directly from your kitchen window 4) Relax or entertain with ease thanks to a private balcony off the living room, perfect for your morning coffee or evening unwind 5) Host summer barbeques on your own outdoor patio, surrounded by open greenspace that adds both charm and privacy. 1,681 above grade sq.ft. (id:60365)
19 - 233 Innisfil Street
Barrie, Ontario
Top 5 Reasons You Will Love This Home: 1) Nestled in a quiet, well-kept 24-unit condo community, this townhouse combines privacy with prime convenience to the Allandale Waterfront GO Station, Kempenfelt Bay, Highway 400, and downtown Barrie, offering both lifestyle benefits and strong investment appeal 2) Inside, discover a bright and updated three-bedroom layout where an open-concept design meets modern finishes, including a refreshed kitchen with plenty of storage and stylish upgrades throughout 3) Fully finished basement expands the living space with a 3-piece bathroom, perfectly suited for a family room, guest suite, fitness area, or playroom, adapting easily to your needs 4) Thoughtful renovations and low-maintenance living bring peace of mind, allowing you to enjoy the comfort of a move-in ready home within a welcoming and well-maintained community 5) With proximity to schools, parks, city transit, and essential amenities, this home is equally attractive for families, professionals, or investors seeking long-term value and convenience. 1,376 above grade sq.ft. plus a finished basement. (id:60365)
406 - 80 Horseshoe Boulevard
Oro-Medonte, Ontario
Welcome to 80 Horseshoe Boulevard, Unit 406 at Slopeside Condos, perfectly situated in the heart of Horseshoe Valley Resort! Live the ultimate four-season lifestyle! Hit the slopes with skiing, snowboarding, and snowshoeing in the winter, or enjoy golfing, mountain biking, and hiking when the weather warms up. Inside, the open-concept layout features a modern kitchen with stainless steel appliances, quartz countertops, and a convenient breakfast bar. The spacious dining area and inviting living room offer the perfect place to gather, complete with a cozy fireplace and walkout to a balcony overlooking the ski hill. The primary suite is a true retreat, boasting a walk-in closet and a luxurious ensuite with a view of the ski hill! A second generously sized bedroom with a large closet, a modern second bathroom, and a versatile den provide plenty of space for family, guests, or a home office. You'll also appreciate the in-unit washer and dryer for everyday convenience and the ski-in storage unit, perfect for storing your gear! Enjoy access to incredible amenities including Horseshoe's gym, sauna, indoor and outdoor pools, as well as Horseshoe Lake and Beach, and don't forget the onsite restaurants! Ample parking adds to the ease of condo living. Just minutes from the charming town of Craighurst that offers essentials like a grocery/LCBO store, pharmacy, restaurants, and gas station, only 4 minutes from the renowned VETTA Spa and 10 minutes to The Ktchn at Braestone & 10 minutes to Quayle's Brewery. Barrie and Orillia are a short 20-minute drive, with the GTA just an hour and a half away. Sit back & enjoy as an Investment or keep for your own personal use! Flexible closing available. *There Is An Option To Enter Into A Rental Program For Recreational Rentals Income And Use. (id:60365)
4295 Horseshoe Valley Road W
Springwater, Ontario
A Century-Old Farmhouse Full of Heart and History! If you,ve ever dreamed of living in a home with character, space, and a story to tell, this 100-year-old farmhouse might be just what you're looking for. Its got that rare kind of charm you can't build new - warm wood floors, big sunny windows, and little touches that whisper history in every room.There are four good-sized bedrooms, perfect for a growing family, hosting friends, or even turning one into a home office or craft room. The kitchen and living areas are welcoming and comfortable just the kind of place where you can imagine sipping coffee on a quiet morning or gathering with loved ones around the table. Out back, there is an above-ground pool thats great for cooling off in the heat of the summer, plus a large yard with room to stretch out, garden, or let the kids and pets run free. And if you need extra space for tools, hobbies, or projects, there is a shop built into the barn. This home isn't just a house its a place to slow down, breathe in some country air, and build your own memories. (id:60365)
51 - 175 Stanley Street
Barrie, Ontario
The perfect home for young couples, downsizers, and investors. This home has it all! Updated with beautiful and modern laminate floors throughout the home. Beautiful and spacious kitchen and dining area. The walkout to the deck and your private backyard allows you to enjoy those beautiful Barrie summer days and nights. The home also has a den/office in the front to allow you to work from home and not take away from your main living space. Large master bedroom with a walk-in closet and 4pce ensuite bathroom is another great feature. Convenient indoor access to garage. Good sized basement allows you to add your own personal touch if you need more space. Great location Close To All Major Amenities, Georgian Mall, Public Transit , Schools, Private Park and much more. Great home, great price, great location this home has it all regardless of what type of buyer you are. This home is a must see. (id:60365)
Bsmt - 138 West Lawn Crescent
Whitchurch-Stouffville, Ontario
Beautifully Done Legal Bsmt With 3 Bdrms And A Larger Living Area, Situated In A Prime Neighborhood In Stouffville. Smooth Ceiling With Pot Lights. Separate Laundry Access, Mordern Spacious Washroom, Oversized Window, Kitchen With Backsplash. No Pets Or Smoking Allowed Inside The Premises, Short Walk To St. Mark Catholic Elementary School, Mins Away To Main St, Stouffville & Other Major Retailers. Ideal For Small Family. (id:60365)
49 Lavender Valley Road
King, Ontario
Welcome To The Castles Of King! This Truly Luxurious 4 Bedroom Boasts Only The Best In Designer Features & Finishes! 4750 Sqft above ground! Premium Conservation Lot W/Beautiful Views! 600,000+ In Upgrades.Totally Upgraded Chef Kitchen W/Separate Servery,132 Btl Wine Fridge,Coffee Machine & More. An Entertainer's Delight! Upgraded Counters,Faucets,Handles T/O, Potlights, Hrdwd flrs, Coffered Ceilings.B-Ins! Too Much To List. A Must See (id:60365)
429 - 415 Sea Ray Avenue
Innisfil, Ontario
Welcome to resort-style condo living! This beautifully designed, fully upgraded and highly sought after courtyard-facing, 4th Floor, 1-bedroom suite offers a seamless blend of luxury, comfort and style. Step outside to your private terrace and take in the beauty of the courtyard and unobstructed views of nature and the lake, while enjoying the shade offered by the East exposure. The open-concept layout is framed by soaring 10ft ceilings and floor-to-ceiling windows, flooding the space with natural light. The sleek and modern kitchen features a large bar island, ideal for cooking, dining, or hosting. The suite is improved with pot lights, vinyl flooring throughout, closet organizers, black out curtains, designer light fixtures and much more! As a High Point resident, you'll enjoy exclusive access to world-class amenities: a serene courtyard, outdoor pool, hot tub, fire pit, party room, and a fully equipped fitness center. A few steps from the Lake Club, Beach Club, Marina, and a vibrant waterfront boardwalk filled with restaurants, shops, and seasonal events. For outdoor enthusiasts, the resort also offers The Nest golf course, nature preserve trails, tennis, basketball, beach volleyball, water sports, and winter skating. Experience the ultimate resort living right here, in this stunning unit! (id:60365)

