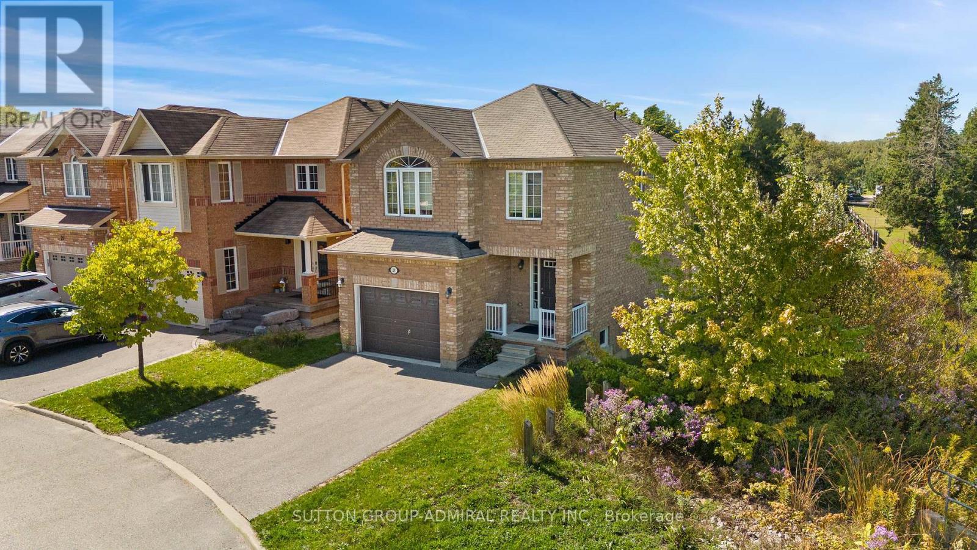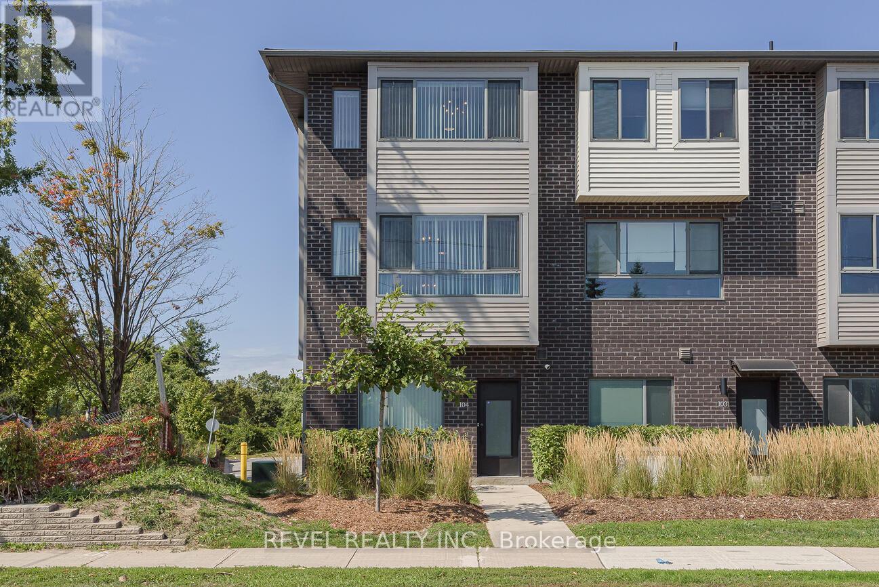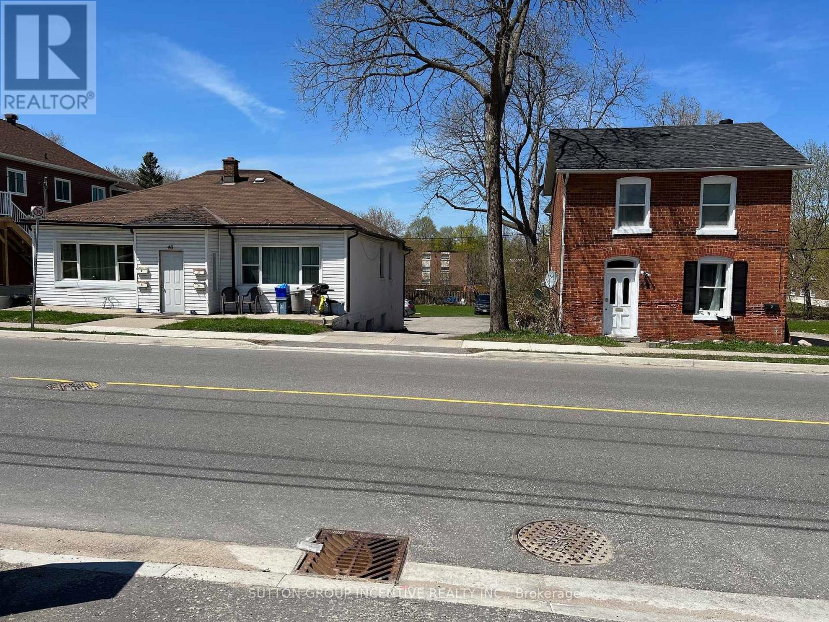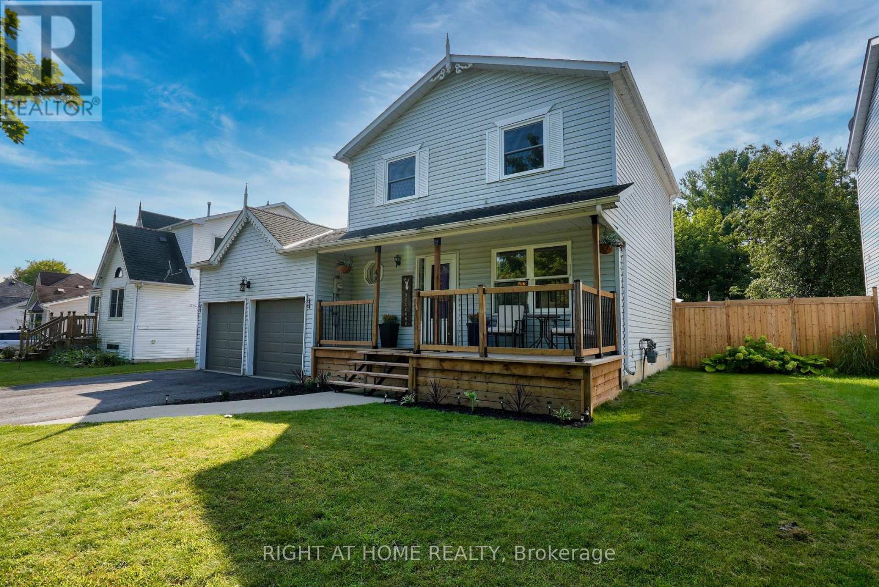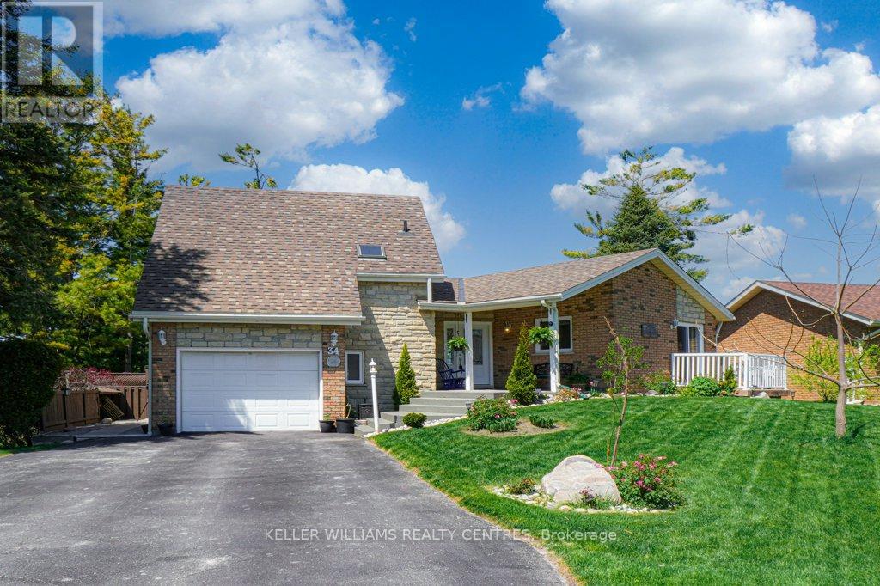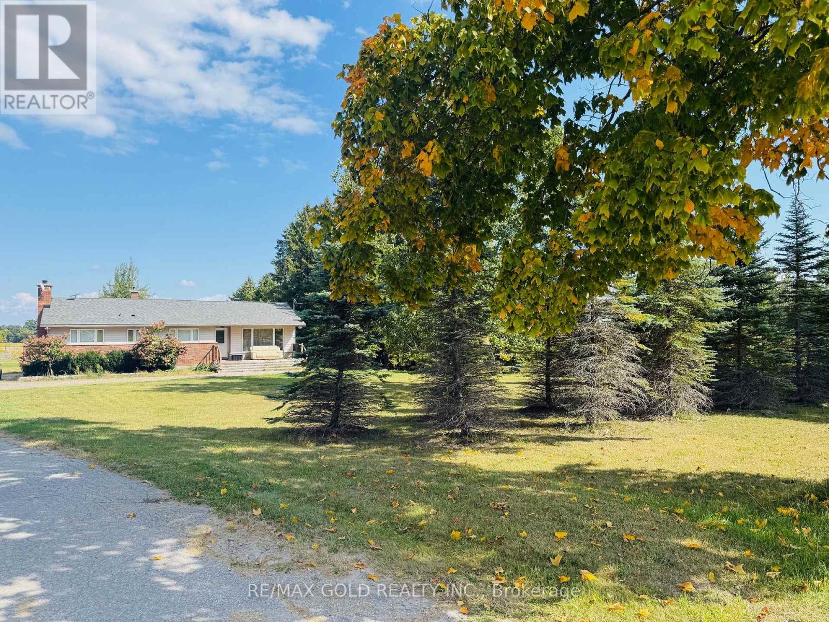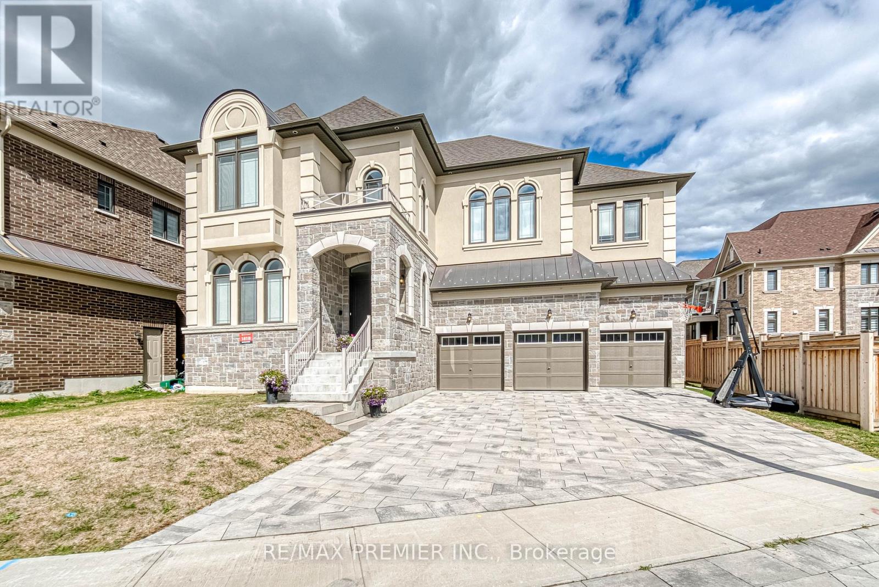17 - 3140 Fifth Line W
Mississauga, Ontario
Move in Ready...Welcome to this Exquisite 3-Bedroom Executive meticulously maintained fully renovated Townhome In Erin Mills. Centrally located and Designed For Both Comfortable Family Living And Sophisticated Entertaining. This Home Blends Modern Elegance With Everyday Functionality. Crown Moulding and high baseboards throughout the entire home add to the elegance of this beautifully appointed haven. The Main living/dining room is open, large and bright with a wood burning fireplace and a large sliding door out to a deck with beautiful private views in every season. The Chef Inspired Kitchen features modern two tone cabinetry w/soft close drawers,sleek Quartz Countertops, Quality Stainless Appliances, Pull out pantry with organizers, Stone Tile Flooring And A Nook Overlooking the landscaped front yard. On the second level, all three bdrms have organized cabinetry within the closet. The ensuite is appointed with marble floor & backsplash and a luxurious deep tub w/Integrated Sink and Rain head Shower. The second bath has a full walk in shower with glass doors w/Designer Flare. R50 Insulation In Attic, Sound Board+Sound Insulation Between Bed/Baths, Solid Core Doors/Quiet Hinging, Closet Organizers throughout, Bamboo flooring.The Main level includes a family room with a walkout to the rear patio that offers serene views of greenery and privacy. A well appointed Laundry Room With lots of Storage cabinetry and shelving. Minutes From Hwy 403, QEW, & 407, This Home Offers Easy Commuting And Proximity To Top-Rated Schools, Parks, Shopping, And Public Transit Don't Miss The Opportunity To Make It Yours! Motivated Seller (id:60365)
1901 Deers Wold
Mississauga, Ontario
Fantastic sherwood forrest home Located in The Most Beautiful Community. Munites to Lake Ontario, Hwy, Shopping, Restaurant. Walk Distance to UTM, Erindale Park. (id:60365)
29 Crew Court
Barrie, Ontario
Welcome to this beautifully updated 3-bedroom, 3-bathroom home located on a quiet court in one of South Barries most sought-after neighbourhoods. Offering exceptional privacy with no neighbours behind, this detached 2-storey home has been thoughtfully upgraded throughout and is move-in ready.The main floor features a brand-new kitchen with quartz countertops, modern cabinetry, stylish backsplash, and new stainless steel appliances. Bright living and dining areas are enhanced with upgraded light fixtures, creating a warm and inviting space for family and entertaining. Upstairs, youll find three spacious bedrooms including a large primary suite with an updated vanity and ensuite bath. Additional upgrades include bathroom fixtures, contemporary lighting, and tasteful finishes throughout.The walk-out basement is a true highlight flooded with natural light from large windows, it offers endless possibilities for a future in-law suite, home office, or recreation area. The backyard provides a private retreat with no rear neighbours. Perfect for first-time buyers or investors, this clean and cozy home combines modern upgrades with unbeatable location convenience. Walking distance to schools, parks, and trails, and just minutes to shopping, commuter routes, and all the amenities South Barrie has to offer. Dont miss this opportunity to own an updated home on a quiet family-friendly court with a rare walk-out basement and private setting. (id:60365)
104 - 369 Essa Road
Barrie, Ontario
Executive Freehold 3-Bedroom, 3-Bath Townhome Offering Nearly 1,800 Sq. Ft. Of Luxurious Living In A Highly Sought-After Area. Treated Like A Semi And Recently Updated, It Features A Striking Custom Glass Wall With Floating Stairs, Oversized Windows, 9 Ceilings, And A 10 Centre-Opening Sliding Door To A Private Balcony. Enjoy Garage-To-Home Access With Elegant Finishes Throughout. All In A Fantastic Neighbourhood Close To Top Schools, Parks, Shopping, And Transit. This Beautifully Maintained Home Combines Style, Space, And ConvenienceCome See It Today! (id:60365)
40, 42 Penetang Street
Barrie, Ontario
Two properties with 6 apartments and has the approval from the City of Barrie to expand to 18 units. There is a good chance that can be increased above 14 units. Listing office can produce all supporting documentation on request. Currently rental income is $9,539.13 per/month NO VACANCIES. Tenants pay hydro. Major renovations completed at 40 Penetang St. within the past year. The Seller is willing to sell 42 Penetang Street (Listing S12390110) if a buyer wants only one of the two properties. (id:60365)
2 - 13 Cheltenham Road
Barrie, Ontario
Welcome Home! This Beautifully Updated and Maintained 2 Story Stacked Town Home Screams Pride of Ownership. This Home Nestled in a Quiet Friendly Community features 2 Bedrooms 2 Bathrooms, 1161 sqft of Living Space a Beautiful Terrace, New Windows in the Master (2024), Dishwasher (2023) Washer and Dryer (2023) and a Large Locker for storage. This Home is Close to all Amenities and is a Short Drive to The 400, RVH and Johnson Beach. Professionally Painted, Laminate Throughout. Great for First Time Home Buyers and Downsizers. You Will Not Want to Miss Out on This Opportunity! (id:60365)
48 Michael St Street
Essa, Ontario
Peaceful property with no rear neighbours, ideally situated in Angus just minutes from commuter routes, parks, and CFB Borden. This well-maintained 2-storey home offers a double garage, an oversized detached 22 x 12 garage, a garden shed, and mature trees that enhance privacy. Inside, you'll find 3 bedrooms, 1.5 bathrooms, a bright and spacious living room, and a functional kitchen with new flooring and a walkout to the backyard. Recent updates include several new windows, a new sliding patio door, dishwasher, and stove. The partially finished lower level provides excellent potential for additional living space. (id:60365)
1507 - 7165 Yonge Street
Markham, Ontario
Sun-filled bright and spacious 1+Den in highly desirable World on Yonge community! Functional open concept layout and breathtaking, unobstructed south views. 9-foot ceilings and stylish laminate flooring throughout. Modern kitchen w/stainless steel appliances, granite countertop. Primary bedroom with spacious walk-in closet. Large den can be used as a separate room or home office. Ensuite laundry. Large balcony (70 sq.ft). Luxury amenities include indoor pool, hot tub, sauna, gym, Party room, Golf. Close to everything: Direct access to an indoor shopping mall, Supermarket, banks, medical offices, and pharmacy. TTC and YRT/VIVA bus routes with direct links to Finch Subway Station are right at your door step. Includes 1 underground parking. (id:60365)
34 Meadowlands Drive
Brock, Ontario
Welcome to this beautifully maintained 3-bedroom, 2-bathroom home that blends comfort, style, and outdoor luxury. Inside, you'll find a bright floor plan with spacious living areas and a well-appointed kitchen. Whether you're hosting guests or enjoying quiet evenings at home, this space offers the perfect blend of functionality and charm. Step outside to your backyard retreat, where the pool invites summer fun and the cabana offers shade, relaxation, or even an outdoor bar setup. Ideal for families, entertainers, or anyone seeking resort-style living at home. In town, you will find all the amenities you will need including a grocery store, hardware , restaurants, coffee shops, gym, hair dressers and more! You will love calling Cannington home. Don't miss the chance to make this oasis your own! (id:60365)
1209 20th Side Road
New Tecumseth, Ontario
Yes, Price is right for this 3-Bedroom Bungalow on 10 Acres in Prime Schomberg Location. Situated at Hwy 9 & 27, this property offers fabulous views and an excellent commuter location. Enjoy 10 acres of flat, clear land 7 acres currently leased to a farmer plus a fenced paddock area ideal for animals or produce planting. Natural gas is available at the street. The home is being updated with new flooring, a modern kitchen, and renovated bathrooms. (id:60365)
101 Appleyard Avenue
Vaughan, Ontario
Welcome to The Meritage model by Country Wide, a stunning 5-bedroom executive home in the highly sought-after Kleinburg Hills community. This residence combines timeless elegance with modern convenience, offering an expansive, thoughtfully designed layout perfect for families of all sizes. Step inside to soaring ceilings, sun-filled principal rooms, and a seamless flow between the formal dining room, living area, and the chefs kitchen, complete with premium cabinetry, granite counters, a Sub-Zero double fridge, Wolf cooktop, built-in oven and microwave, and stainless steel appliances. A main-floor office or library provides the perfect work-from-home space, while the inviting family room features large windows overlooking the backyard. Upstairs, five spacious bedrooms each boast direct access to an ensuite or shared bath, including a luxurious primary suite with a spa-inspired 6-piece ensuite, heated flooring, and walk-in closet. The optional second-floor laundry adds convenience, while the versatile 5th bedroom is ideal for growing families. Nestled in prestigious Kleinburg, this home is minutes to boutique shops, fine dining, charming cafés, lush trails, and top-ranked schools. Quick access to Hwy 427/400 makes commuting simple, while the historic Village of Kleinburg offers a lifestyle unlike anywhere else in the GTA. (id:60365)
971 Leslie Valley Drive
Newmarket, Ontario
Welcome to this absolutely stunning detached home situated on a premium 50x112 ft ravine lot in the highly sought-after Leslie Valley. Backing directly onto lush green space, this home offers incredible privacy and a breathtaking view thats hard to find. The backyard is a true entertainers dream, featuring a heated swimming pool, brand new professional landscaping, a stylish new gazebo, and a custom outdoor bar perfect for hosting family and friends or enjoying your own private retreat.Inside, the home is completely upgraded and meticulously maintained with modern finishes throughout. Recent upgrades include new flooring (2021), a custom staircase (2025), and pot lights installed across the entire home, providing a bright, contemporary ambiance. The heart of the home is the fully renovated chefs kitchen, completed in 2025, featuring sleek ceramic finishes, built-in stovetop, built-in microwave and oven, high-performance range hood, and a brand new kitchen island with an extended breakfast bar ideal for casual dining and entertaining. Granite countertops and stainless steel appliances add both elegance and durability to this modern space.All bathrooms have been updated with new vanities and toilets, giving them a fresh, spa-like feel. Custom closet organizers have been installed throughout the home for maximum functionality and storage. The professionally finished basement extends the living space with a spacious rec room complete with a cozy gas fireplace, a wet bar, a separate bedroom, and a 3-piece bathroomperfect for in-laws, guests, or additional entertaining space.The home is perfectly located close to top-rated schools, scenic parks and trails, major highways (404/401), and all essential amenities. With its unbeatable combination of location, layout, luxurious upgrades, and a backyard oasis on a rare ravine lot, this home truly has it all. Dont miss your chance to own this exceptional propertyschedule your private showing today! (id:60365)



