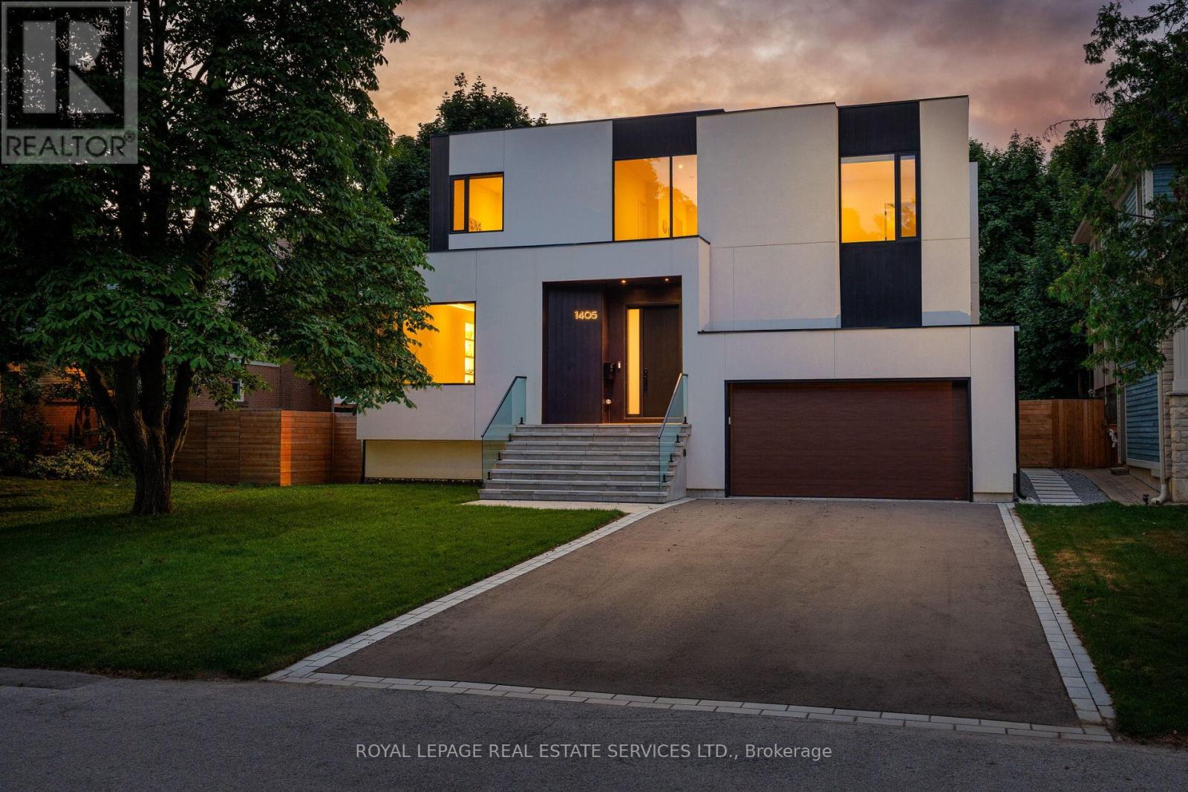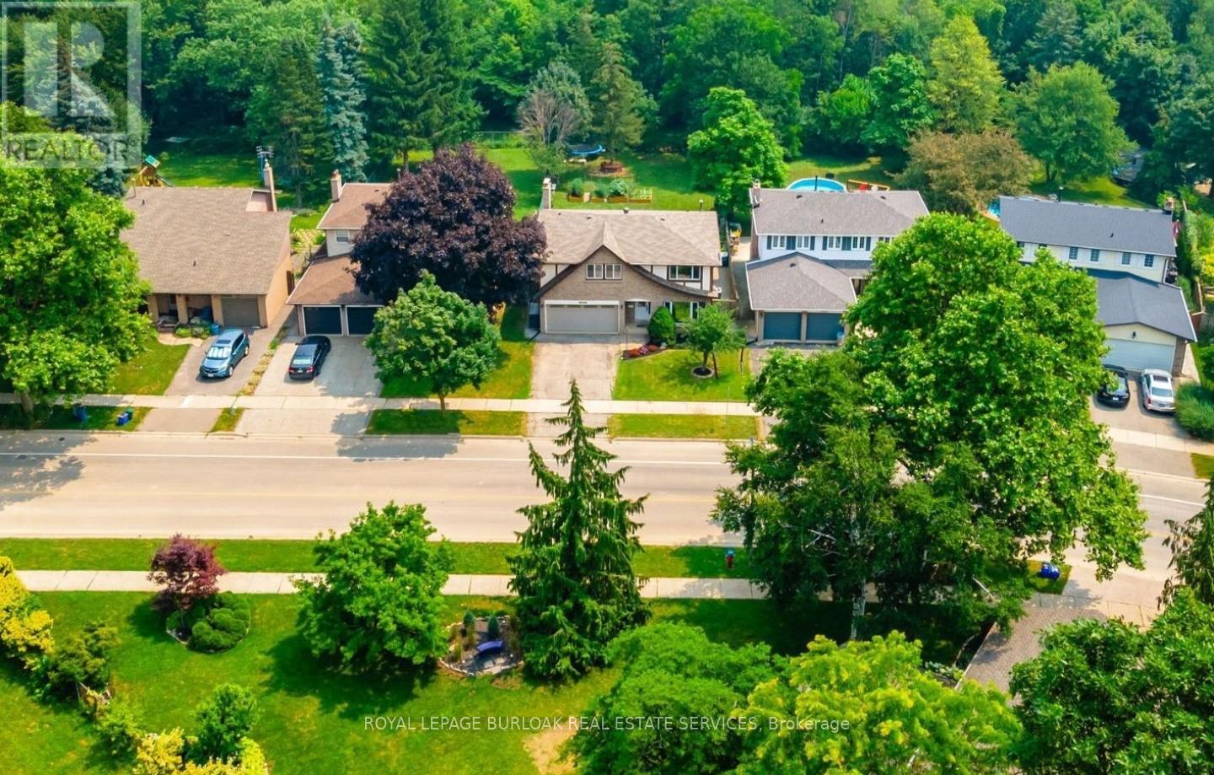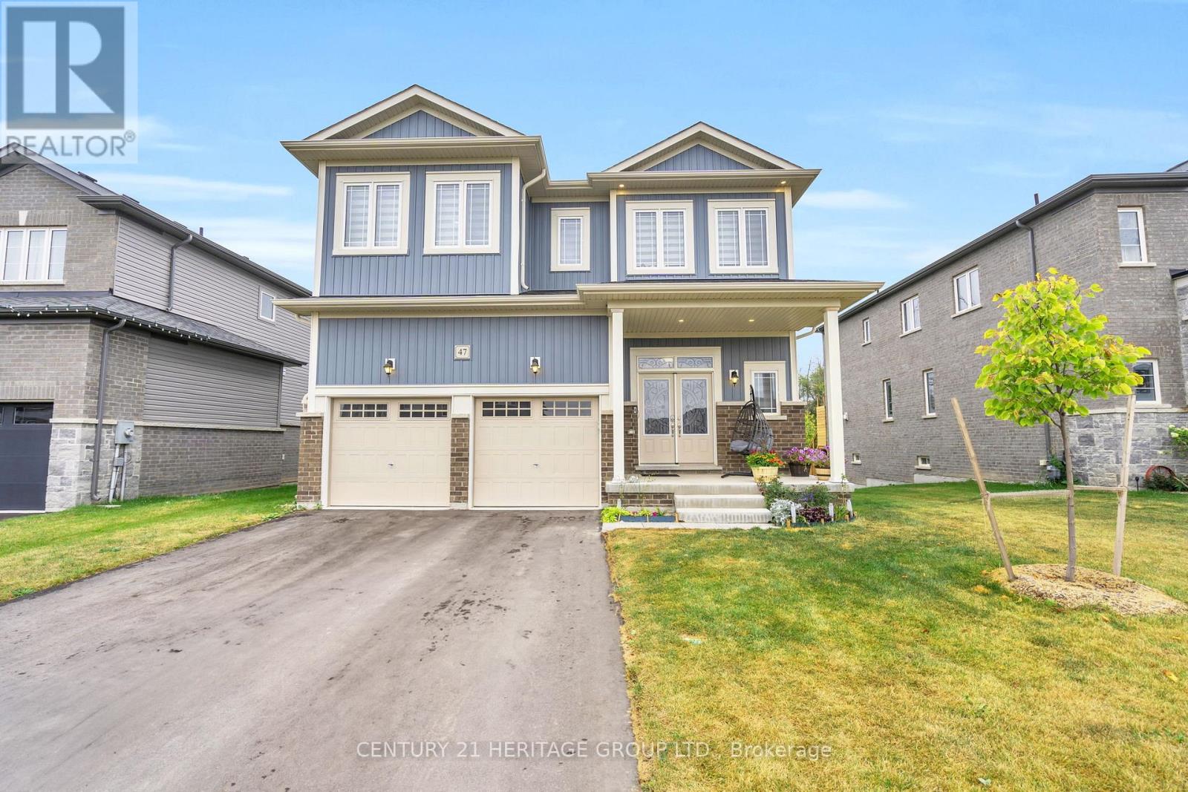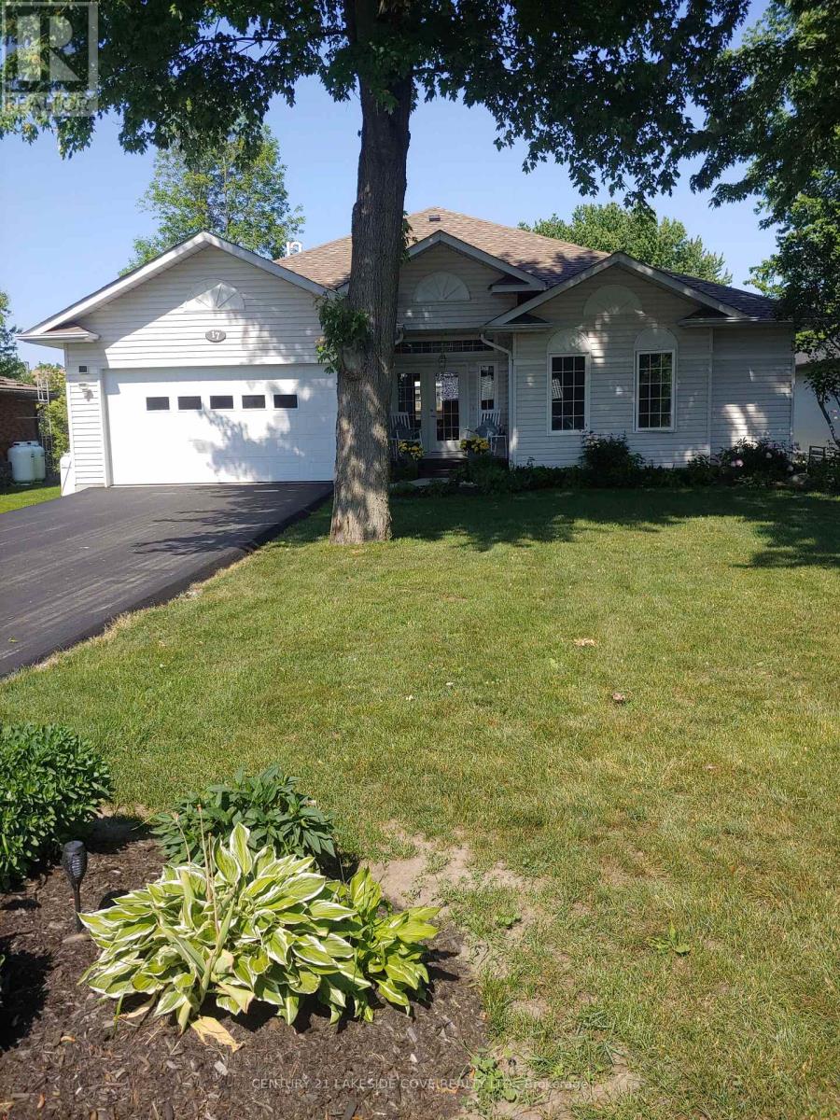16 Mccrimmon Drive
Brampton, Ontario
Lovingly Maintained Solid Brick Detached 2-Storey Home In Desirable Neighbourhood Built. Upgraded Maple Cabinets, Built In Dishwasher And Microwave, Wood Floor In Great Room. W/O To Big Wood Patio, Upgraded Under Padding And Berber Carpet In Family Room As Well As In All Bedrooms.2 Car Garage With Entry To The Home. Extra Space For The Growing Family In The Fin Basement, perfect a second unit for extra income, Conveniently Located Close To All Amenities. (id:60365)
1405 Acton Crescent
Oakville, Ontario
Exquisite modern house with blends of form, light, and emotion. This architectural marvel is designed by Atelier Sun, published on Archello & Toronto Interiors. Completed in 2023, with over5,300 sqft of total living space, offering luxury living at its finest. The open concept main level is anchored by custom wood wall paneling that creates inviting atmosphere upon entering. Expansive window openings acting as picture frames, and flooded with natural lights throughout the house. Soaring 10ft ceilings on the main and upper levels, highlighted by floating staircase & custom metal railing that elevate the modern elegance. The chef's kitchen features Miele appliances, Caesar stone countertops and sleek cabinetry. Flows seamlessly into the family room with a stunning granite slab surrounds the gas fireplace. Custom designed lighting is for both relaxation and entertainment. This home boasts four bedrooms on the upper level, each with its own ensuite and heated floors. The finished basement offers recreation room, wet bar, gym, studio, guest bedroom with ensuite. Walkout to your backyard oasis, a saltwater pool, two tiered deck, concrete patio stairs is the perfect spot for outdoor movie nights. Located in one of Oakville's most desirable neighbourhood and steps from top-rated schools. Combines with thoughtful design and smart technology, this artwork offers you an unparalleled living experience. (id:60365)
2445 Cavendish Drive
Burlington, Ontario
Step into a serene, mature Brant Hills enclave, in this 2-story detached home that offers no rear neighbors & breathtaking views from the front & back of this beautiful property! Much appreciation will come from the quiet, family-friendly locale that offers space for kids to play & peaceful evenings outdoors. The oversized & fully fenced backyard has lots of space for activities, gardening & entertaining. The Brant Hills location has a strong sense of community, its anchored by top-rated schools, lush parks, playgrounds, scenic trails, Brant Hills Community Centre, local shops, dining & more. Commuters enjoy quick access to Hwy 407/403, Burlington GO & transit. The area truly is fantastic and the pièce de resistance is the one & only 2445 Cavendish Drive ~ This home has classic grace, is fully renovated & offers a layout that presents an effortless flow with elegant style, oak hardwood floors throughout the main & second level, pot lights & a total of 5 bedrooms for the growing family or extra guests. The thoughtfully upgraded eat-in kitchen presents: a gorgeous island, white oak cabinetry, pot drawers, quartz counters & stainless-steel appliances. Adjacent is a family room with a wood-burning fireplace, both rooms offer sliding doors opening to the tranquil, private yard, making indoor-outdoor living a breeze. Main floor amenities include a convenient laundry room with side entrance, + a 2 pc powder room. Ascend to the second floor to find 4 bright bedrooms, the primary suite features a stylish 4 pc ensuite with soaker tub & a second 4 pc bath serves the remaining bedrooms. The fully renovated basement offers high-end LVP vinyl flooring, pot lights, updated windows, spacious rec room, games/exercise room, 3 pc bath, 5th bedroom & utility / storage space. This is the total package: turnkey, stylishly renovated home in an exceptional Burlington neighborhood. This is your chance to create lasting memories; let us call you the new homeowners of 2445 Cavendish Drive! (id:60365)
17 Beaverhall Road
Brampton, Ontario
This beautifully renovated 4-bedroom, 4-bathroom detached home offers a perfect blend of modern luxury and comfort, featuring a spacious family room, a cozy living room with a fireplace, and a brand-new kitchen with quartz countertops and a stylish backsplash. Fresh flooring, updated washrooms, contemporary lighting, and elegant finishes create a bright and inviting atmosphere, while the finished basement includes a separate laundry area and a legal side entrance for added versatility. Outside, the double garage boasts a freshly painted floor, and the driveway accommodates four cars, providing plenty of parking. Ideally located near schools, parks, and amenities, this move-in-ready home is a rare find-don't miss your chance to make it yours! (id:60365)
24 Silver Egret Road
Brampton, Ontario
Welcome to this exceptional detached home nestled in one of Bramptons most desirable communities. This beautifully kept property features a double car garage, an inviting layout, and high-end finishes throughout. The main floor offers thoughtfully designed living spaces, including a formal living and dining room, and a separate cozy family room ideal for relaxation or hosting guests. Enjoy the added convenience of main floor laundry, making day-to-day life just a little easier. A fully renovated kitchen thats both functional and stylish, complete with a large centre island, gleaming quartz countertops, modern cabinetry, and stainless steel appliances. Upstairs, youll find four spacious bedrooms, each filled with natural light and offering ample closet space. The primary bedroom is a true retreat, featuring a luxurious 5-piece ensuite, a soaker tub, and a separate shower. One of the standout features of this home is the second-floor bonus family room perfect as a kids play area, home office, or additional lounge space. The finished basement offers great flexibility and can easily be used as an in-law suite or extended living space, with plenty of room to suit your needs. Located just minutes from the Cassie Campbell Community Centre, Mount Pleasant GO Station, parks, schools, shopping, and more this home offers the perfect blend of comfort, style, and convenience. Truly a move-in-ready gem in a family-friendly neighborhood. (id:60365)
Upper - 1278 Leighland Road
Burlington, Ontario
Stunning renovated 3 Bedroom, 2 Full Bathrooms, 1 1/2 storey home with a large backyard for summer enjoyment. This beautiful home has a great layout with hardwood floors & an open concept kitchen. Spacious living space & a great office space to work from home. This Bright home features lots of storage space & full-sized stainless-steel. Enjoy a great layout with hardwood floors throughout & an open concept kitchen that seamlessly flows into the living area. The large kitchen is a chef's delight, boasting full-sized stainless-steel appliances, Inc. a dishwasher and built-in microwave, & sliding glass patio doors leading to a large sunroom & backyard. The large backyard is perfect for summer enjoyment Conveniently located close to Burlington downtown, 6 min to Lake Front, Green Belt Cycling Pathways, Maple view mall, Hospital, restaurants, GO Station, 3 min to Costco, Walmart, Parks & major highways including QEW, 403, &407. Option to lease it with furniture is +$600/month for a total of $3,800/month (id:60365)
3476 Kelso Crescent
Mississauga, Ontario
This charming detached 4 bedroom house in Desirable Erin Mills Neighbourhood Mississauga offers a blank canvas for your dream renovation. With its solid foundation and classic design, this property presents a unique opportunity for buyers looking to put their own stamp on a home. The house features a spacious layout with potential for expansion and customization to fit your needs. Located in a desirable neighborhood, you're close to top-rated schools, parks, and amenities. Bring your vision and creativity to transform this house into your perfect home. A Premium Lot, Perfect Home For Any Family. (id:60365)
26 Calabria Drive
Caledon, Ontario
Welcome to this stunning 4-bedroom, 3.5-bath freehold detached home located on a quiet crescent in the highly sought-after Caledon Trails community, offering 2,428 sq. ft. of elegant living space. This beautifully designed home features a bright kitchen with quartz countertops, a cozy great room with a built-in electric fireplace, 9' ceilings on the main floor, a builder-provided side entrance to the basement, and a spacious primary bedroom with a luxurious 5-piece ensuite and double sinks. Situated in a family-friendly neighborhood with quick access to Hwy 410, parks, shops, dining, and scenic natural attractions including trails and multiple conservation areas. (id:60365)
3140 Keynes Crescent
Mississauga, Ontario
Beautiful detached home located in the high-demand area of Family Neighborhood of Meadowvale!, ... All New Windows, Exterior & Interior Doors... Large Windows,.. Hand-Scraped Oak Hardwood Floors... Gourmet Kitchen With Travertine Tile, Granite Counter Tops, Led Pot Lights, Under Cabinet Lighting New, Stainless Steel Stove2023, newer Dryer, Dishwasher, Commercial Grade Under-Mounted Double Sink... Large Private Fenced Backyard... Quiet Area, Close To 407, 403, 401. Separate Side Entrance, Custom Kitchen Cabinets With Slow Closing Doors And Drawers. Very Good School Include French Immersion In The Area. Tenant is Responsible for Gas, Hydro, water and Rental Water Heater monthly Cost. (id:60365)
47 Emerald Street
Wasaga Beach, Ontario
Step into refined elegance with this show-stopping Aspen model by Baycliffe homes- just 2 years new and boasting over 3,000 sq ft of upscale living, plus a beautifully finished walk-out basement featuring a fully equipped in-law suite.Situated on a premium, extra-deep lot backing onto serene protected green space, this home offers privacy, views, and tranquility like no other.The main floor is a sun-drenched, open-concept masterpiece perfect for both entertaining and everyday ease. A chef-inspired kitchen features sleek stainless steel appliances, a sprawling center island, custom pantry, and eye-catching countertops. Cozy up in the inviting family room with a gas fireplace and stunning ravine views, or host in the elegant formal dining area. Working from home? A spacious main floor office keeps you productive in style. Upstairs, a flexible bonus living space or study complements 4 generous bedrooms each with ensuites. The primary suite is your private retreat, with dual walk-in closets and a luxurious 6-piece ensuite featuring a deep soaker tub.The fully finished walk-out basement offers endless potential ideal for multigenerational living, rental income, or hosting guests in comfort.This home is a rare blend of style, space, and setting all just minutes from the beach, trails, golf, and amenities.Don't miss your chance to own one of Wasaga's most impressive homes- book your showing today! (id:60365)
17 Willow Crescent
Ramara, Ontario
Stunning Custom Built Waterfront Bungalow With Extremely Bright & Spacious Open Concept With Spectacular 9Ft. Ceilings. Designed For Modern Living, The Home Boasts A Gourmet Modern Kitchen With Granite Countertops & Backsplash Plus Breakfast Bar, Ideal For Everyday Meals & Grand Entertaining For Family & Friends. This 4 Bedroom, 3 Bathroom Home With Attached Double Car Garage Allows You To Enjoy Morning Coffee On The Waterside Deck While Basking In The Tranquility of Nature. This Home Offers The Ultimate In Waterfront Lifestyle. Dock Your Boat At Your Private Mooring With 70 Feet of Private Updated Shore wall Offering Access to Lake Simcoe & The Trent/Severn Waterway. Lagoon City is an Established Waterfront Community With Onsite Marina, Restaurants, Active Clubhouse & Yacht Club, Private Lakefront Park & Sandy Beach. Enjoy Tennis & Pickleball, Miles of Walking & Biking Trails and Nearby Golf Courses. Home Offers Many Recent Updates With Newer Flooring, Bathrooms, Generator, Decks with Sun Awning & Recently Painted Throughout. Primary Waterside Bedroom Offers Huge Walk-in Closet & Beautiful Ensuite. Enjoy Mature Gardens, Landscaping, Soaring Maple Trees & Paved Driveway. Make Your Dream of Living on the Water a Reality This Summer in Canada's Venice, Located in the Heart of Ontario's Lake Country. (id:60365)
32 Holly Meadow Road
Barrie, Ontario
Turn Key 4 + 1 Bedroom Family Home With Over 4,100 Sq Ft Of Available Living Space. Pride Of Ownership Evident From Top To Bottom & Many Upgrades Throughout! Nestled On Premium West Facing Ravine Lot, 61 x 124Ft Backing Onto 518 Acres & 17Km Of Trails In The Protected Ardagh Bluffs, Enjoy Your Personal Backyard Oasis With No Neighbours Behind, Mature Trees Throughout, 11 x 17 Garden Shed, Massive Updated Upper Deck & Below Armour Stone Patio (2022) From Walk-Out Basement + Side Of Home Dog Run With Access To Garage! Welcoming Main Floor With High Quality Commercial Grade Laminate Flooring Throughout, 6" Baseboards, & Large Windows Allowing Natural Light To Flow Throughout. Formal Living & Dining Room Combined. Spacious Eat-In Kitchen With Stainless Steel Appliances, Double Sink, & Breakfast Area With Walk-Out To Deck, Perfect For Hosting Any Occasion! Family Room Overlooking Backyard With Gas Fireplace! Upper Level Boasts 4 Spacious Bedrooms. Primary Bedroom Private Retreat With Double Door Grand Entry, Walk-In Closet, 5 Piece Ensuite With Soaker Tub! 2nd Bedroom With 2 Piece Ensuite, & 2 Additional Bedrooms Perfect For Guests Or Family To Stay With 4 Piece Bathroom. Fully Finished Walk-Out Basement With In-Law Suite Potential Completely Renovated (2024) With Luxury Vinyl Flooring & An Added Bedroom. Kitchenette With Large Sink, Compact Dishwasher, & Quartz Counters With Waterfall. Pool Table & Games Area, 120 inch Home Theatre Set-Up & Electric Fireplace! Main Level Laundry With Sink & Access To Garage. Oversized Double Car Garage With New Insulated Doors (2021) Plus 3 Additional Driveway Spaces. Roof + Blown In R60 Insulation (2024). Windows On Main & 2nd Level (2019) Basement Windows & Sliding Door (2023). New Soffits, Eavestroughs, Fascias, & Soffit Lighting On Walkways (2021). Full List Of Upgrades Available Upon Request! Premium Location Close To All Amenities Including Parks, Top Schools, Park Place Plaza, Highway 400, & Downtown Barrie! (id:60365)













