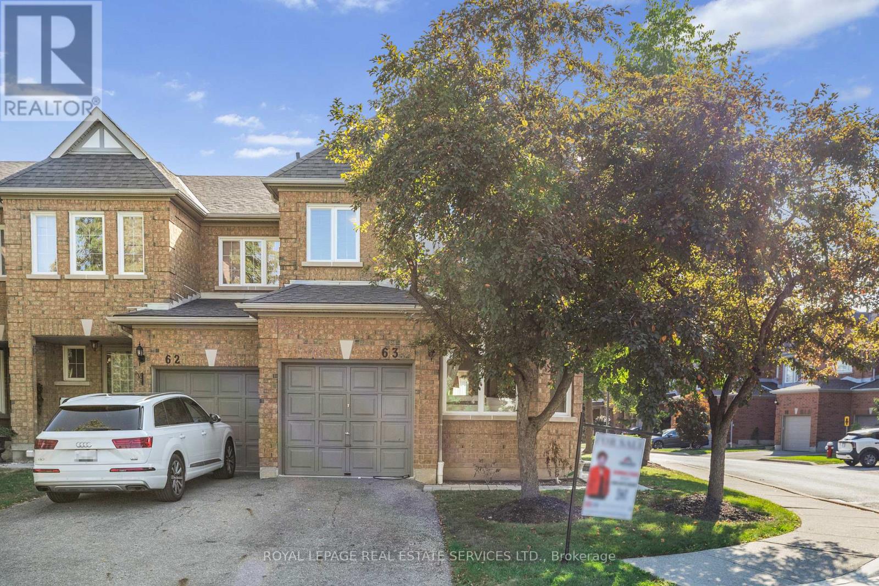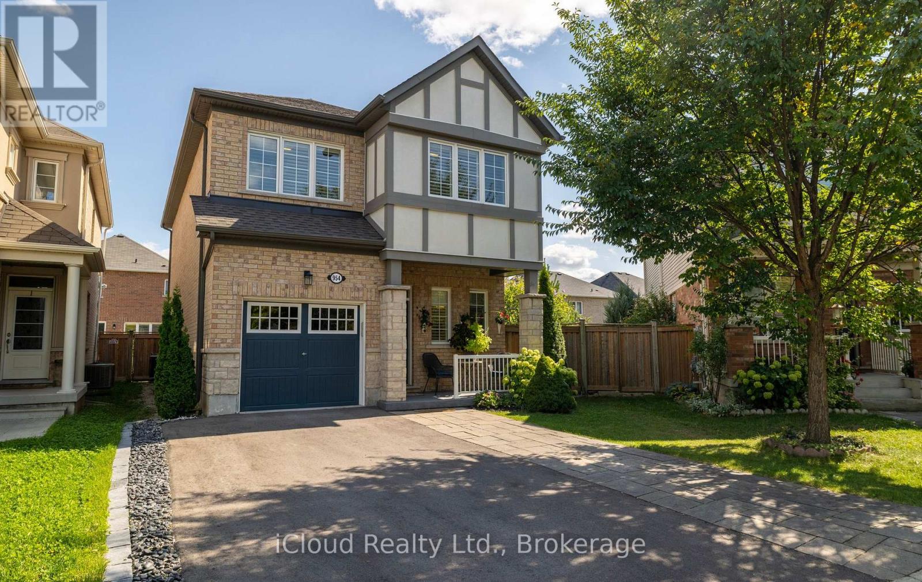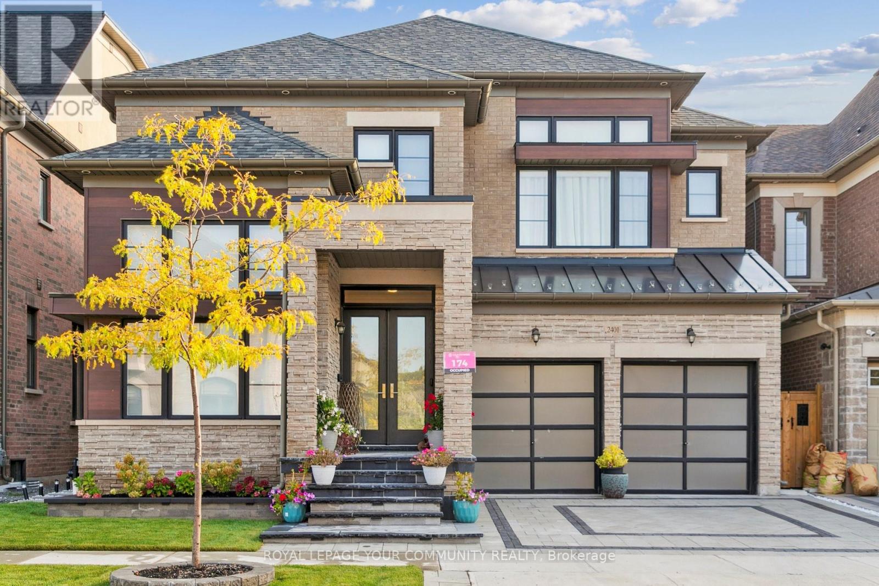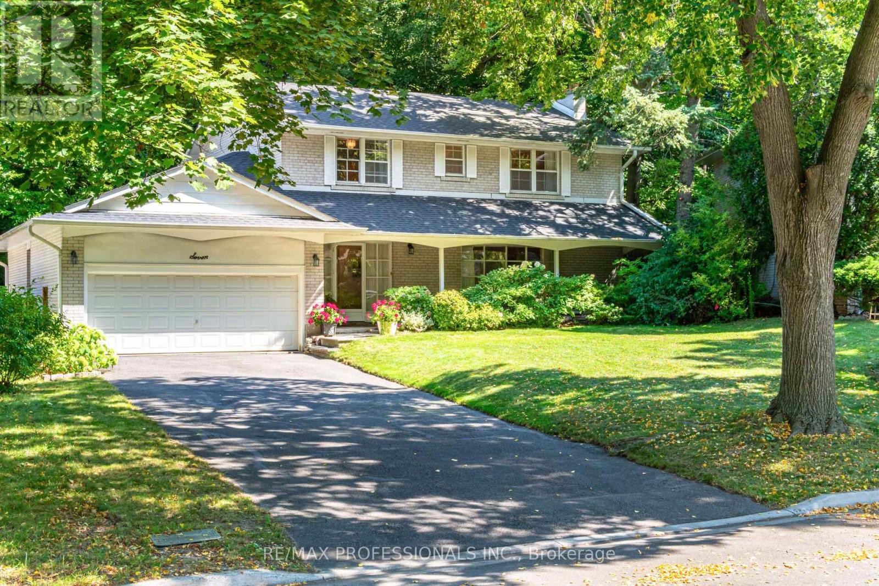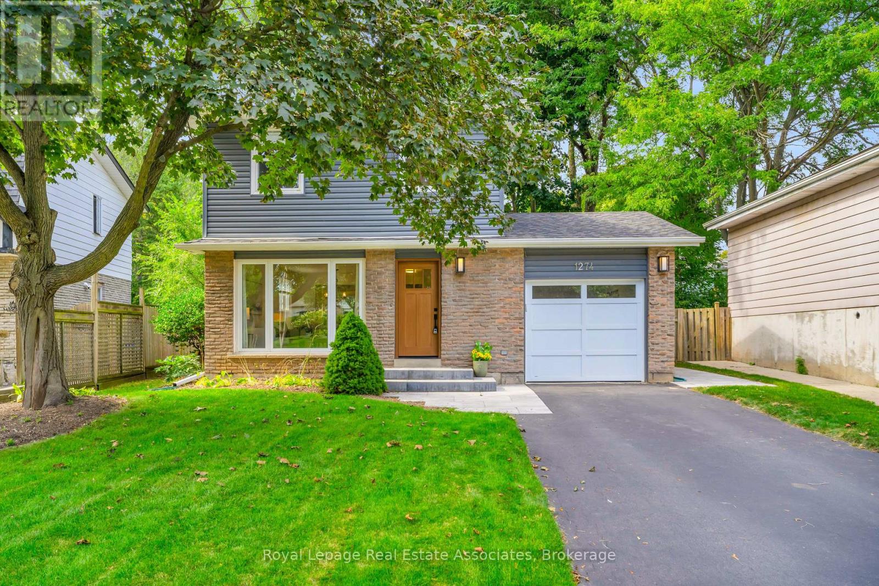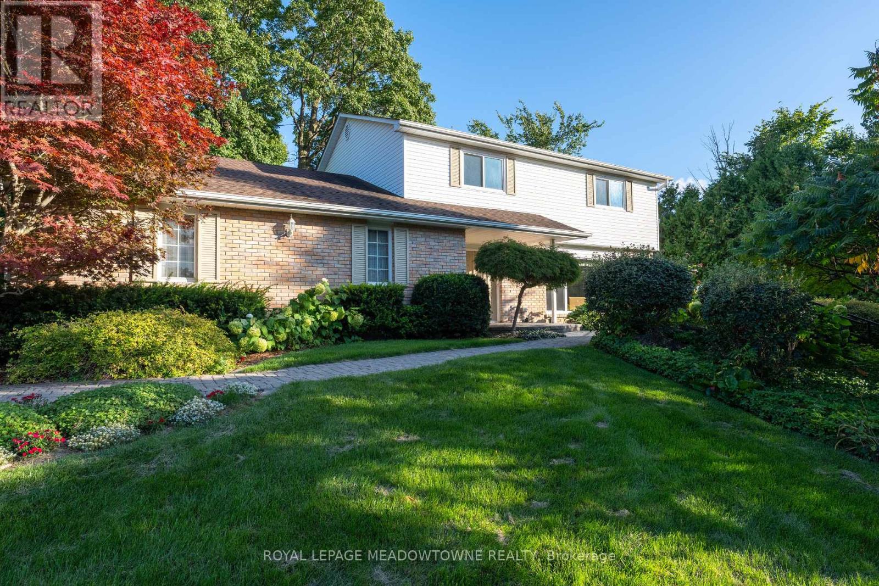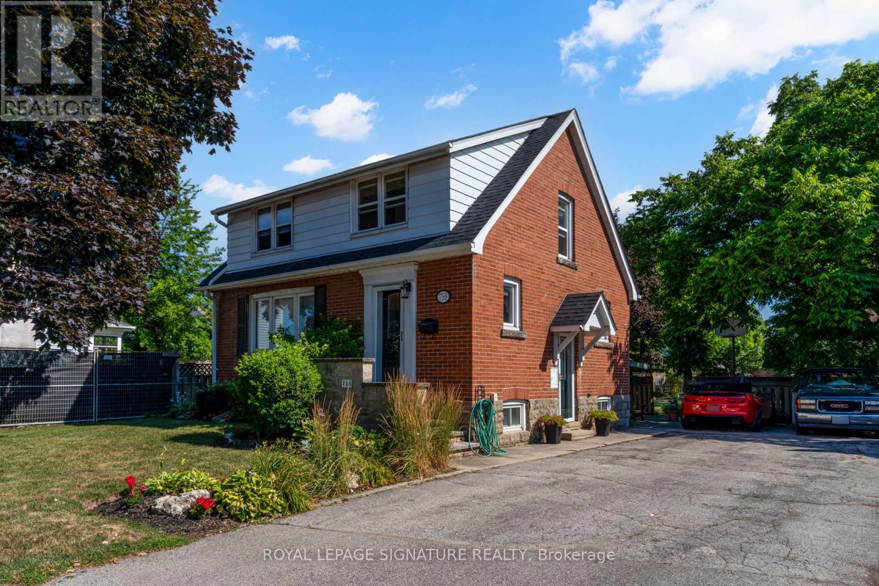849 Hepburn Road
Milton, Ontario
Step into luxury with this exquisite detached residence showcasing 4 spacious bedrooms, 4 designer, bathrooms, and beautifully finished Basement. From the moment you arrive, the striking double-door entry, elegant interlocking stone walkway, and inviting covered porch set the tone for the sophistication within. Inside, you'll find gleaming hardwood floors throughout, freshly painted interiors, smooth ceilings adorned with crown molding, California shutters, and an abundance of pot lights creating a bright and airy atmosphere. The gourmet kitchen is a showstopper with quartz counters, a chic backsplash, premium stainless steel appliances including a gas stove, and an open flow into the family room where a custom stone-wall fireplace becomes the centerpiece of cozy evenings. An amazing specious Dinning room combined with Living area. The outdoor space is truly an entertainer's dream-fully fenced and meticulously landscaped, featuring professional stonework, an expansive interlock patio, and dual natural gas connections that make summer BBQs and family gatherings effortless and memorable. The finished basement extends the lifestyle, offering a stylish recreation room with built-in surround sound speakers, a sleek two-piece bath, and generous storage for today's busy family. Modern conveniences abound with smart home features including a Nest thermostat, Yale Wi-Fi keyless entry, Beam central vacuum, and a Craftsman garage door opener with MyQ technology. Perfectly situated in a highly desirable location close to all amenities, this home harmoniously blends elegance, comfort, and convenience-delivering the ultimate living experience. (id:60365)
63 - 5230 Glen Erin Drive
Mississauga, Ontario
Renovated 4-Bedroom Premium End Unit Townhome in Prime Erin Mills! Backing onto a peaceful park, this beautifully upgraded and meticulously maintained home offers comfort, space, and an unbeatable location. Key Features:Bright 4 bedrooms, 3 bathrooms, Brand-new kitchen with quartz countertops & large island,Open-concept kitchen with breakfast bar & walkout to private backyard, Main floor family room with hardwood floors & cozy fireplace, Separate living room with large window, Huge primary suite with walk-in closet & 5-pc ensuite, Finished basement with recreation room + office, Located minutes from John Fraser & St. Aloysius Gonzaga Secondary Schools, Credit Valley Hospital, Erin Mills Town Centre, parks, transit & highways (403/401/QEW). A rare opportunity to own a move-in-ready end-unit townhome in one of Erin Mills most desirable communities! (id:60365)
954 Penson Crescent
Milton, Ontario
Located in the heart of Milton, in a quiet and family-friendly neighbourhood, this detached two-storey home combines comfort, style, and thoughtful upgrades. Offering 4 spacious bedrooms and 3 bathrooms, its well-suited for family living. The main floor features 9-foot ceilings and an open-concept layout. The combined living and dining room is finished with rich hardwood flooring, while oak stairs lead to the upper level. The gourmet kitchen showcases granite countertops, a centre island, imported ceramic floor tiles, a beautiful backsplash, and stainless steel appliances, with a bright breakfast area perfect for casual family meals. Direct access from the main floor to the garage adds everyday convenience.Set on a desirable pie-shaped lot, the backyard provides ample room for outdoor living or the addition of a pool. Notable updates include new roof shingles completed in 2023 with a transferable 25-year warranty, a freshly paved driveway, and a welcoming covered front porch. The organically treated, pesticide-free yard enhances the natural beauty of the home and its curb appeal.Upstairs, four spacious bedrooms are complemented by the convenience of an upper-level laundry room, currently used as a hair salon, which will be converted back to a laundry space prior to closing. Families will also appreciate the location near top-rated schools and within the school bus zone.The unfinished basement offers excellent potential, complete with rough-in plumbing for a bathroom and upgraded oversized windowsready to be customized into additional living space, a home office, or a recreation room.With its prime location, quality finishes, and excellent future potential, this Milton gem offers a lifestyle youll be proud to call your own. (id:60365)
1001 - 285 Enfield Place S
Mississauga, Ontario
Rare opportunity to own newly renovated condo unit walking distance to Square one Mississauga. All inclusive low maintenance fee, no other extra costs. 2 decent size bedrooms plus den space that can be converted into office or game room. 2 full bathrooms add convenience and privacy in your living room.Newly renovated kitchen with quartz countertops, new floors. Beautiful night view from 10th floor, one underground parking , one locker is included. 24 hr Concierge gives sense of security, other amenities includes inground pool, gym, sauna, party room, BBQ area. Close To Square One, Schools ,Major Hwys , Public Transit, Shopping Mall, Go Station, Shops, Restaurants, Banks , Grocery & More. Don't Miss! (id:60365)
2401 Irene Crescent
Oakville, Ontario
Welcome to this beautifully upgraded home in the sought-after Glen Abbey community of Oakville. Perfectly situated just minutes from Highway 403, this residence offers the ideal blend of convenience and luxury living.Step inside and discover a bright, newer home designed for both comfort and elegance. Each bedroom is thoughtfully appointed with its own ensuite bathroom, providing privacy and convenience for every family member. The gourmet chefs kitchen is the heart of the home, complete with high-end finishes, modern appliances, and generous space for both cooking and entertaining.Outdoors, the property has been enhanced with stunning landscaping and brand-new stonework in both the front and back yards, creating a welcoming curb appeal and a serene backyard retreat. For recreation, youll enjoy being just moments away from the prestigious Glen Abbey Golf Course, one of Oakvilles landmark destinations.With its premium location, extensive upgrades, and refined design, this is a rare opportunity to own a truly special home in one of Oakvilles most desirable neighborhoods. (id:60365)
1 - 30 Dominion Road
Toronto, Ontario
Let There Be Light... And Cathedral Height. Meet 1-30 Dominion Road, a South Etobicoke stunner with the kind of curb appeal that stops Sunday strollers in their tracks. Behind its handsome brick facade and classic Long Branch charm lies more than 1,450 square feet of beautifully renovated living, all on one sun-soaked level. Dramatic cathedral ceilings, skylights, and a sweeping wall of south-facing windows pour light across rich hardwood floors and a reclaimed-wood gas fireplace, striking the perfect balance of warmth and wow. The living room is grand enough for a pair of yoga mats side by side and then some, yet just as perfect for a quiet read with your favourite record or a lazy Sunday nap. The sleek quartz kitchen and stainless steel appliances flow into a dining space made for lingering dinner parties and late-night playlists, while extra-wide hallways and ensuite laundry keep life effortless. Two bedrooms open to private balconies, and the versatile plus one is ready for an office, or for you power couples, a second office, so you can hot-desk your way to alternating balcony access for those mid-day coffee breaks. Outside, a private tandem driveway easily fits three cars, so there's no jockeying for street parking (or paying for it). Add in a lush shared backyard and a location steps to the lake, waterfront trails, TTC, Long Branch GO, shops, cafés, and restaurants, and you've got a home that delivers light, height, and unmistakable Long Branch cool with effortless style to match. (id:60365)
401 Baylis Court
Milton, Ontario
401 Baylis Court in Milton is a beautiful detached home located in the highly sought-afterScott neighbourhood, offering the perfect blend of family living and convenience. The propertysits on a quiet court, providing a safe and peaceful environment with minimal traffic.Surrounded by parks, trails, and walking distance to schools, its an ideal setting forfamilies with children. The home is just minutes away from shopping, restaurants, Milton GO Station, and easy access to Hwy 401, making commuting effortless. Known for its charming streetscape and proximity to the escarpment, this area combines natural beauty with modern amenities. With its spacious layout, curb appeal, and excellent location, 401 Baylis Court is astandout property that delivers comfort, lifestyle, and long-term value. (id:60365)
7 Queensborough Crescent
Toronto, Ontario
Muskoka in the City. Fantastic 4 Bedroom family home in Prime Richmond Gardens with a wooded ravine like backyard. This spacious 4-bedroom, 2 Storey, 4 bath Home is on one of the best streets in Etobicoke! Situated on a rare pie-shaped lot, with a well-laid-out floor plan featuring separate living room with stone fireplace, dining room overlooking the private rear yard, eat-in kitchen with a W/O to the patioto, family room, large primary bedroom with an ensuite and 3 additional well sized bedrooms. There is a large backyard that is perfect for entertaining family and friends. Two-car garage, four-car driveway you can move right in and make the home yours. Top-rated school district, Richview C.I., you'll be steps from Silver Creek Park tennis courts, swimming pool and playgrounds. A short walk away is access to shopping, groceries, libraries and community centres. There is also easy access to Hwy 401, 427, Pearson Airport, TTC routes and future Eglinton Crosstown West Extension. Don't miss this rare opportunity to get into one of Etobicoke's most family-friendly communities! This property offers outstanding potential for renovators or families looking to customize their dream home. (id:60365)
75 Winterfold Drive
Brampton, Ontario
Beautifully Upgraded 3+2 Bedroom Detached Home in the Heart of Brampton! Step into this spacious and meticulously maintained home offering 5 rooms and 4 bathrooms. The main floor features an open-concept living and dining area with laminate flooring, pot lights, and a cozy fireplace. The modern eat-in kitchen is a chefs dream with porcelain flooring, quartz countertops, backsplash, and a gas stove, providing ample space for family gatherings. Upstairs, the primary bedroom boasts his & her closets and a luxurious 4-piece ensuite. Two additional generous bedrooms feature walk-in closets and laminate flooring, perfect for a growing family. The finished basement with separate entrance offers two additional bedrooms, a living area, and a full kitchen providing excellent income potential or private space for guests. Recent upgrades include Roof, stucco exterior. The home is vacant, freshly painted, and features new vanities, pot lights, and porcelain tile flooring throughout. Move-in ready and ideally located in the heart of Brampton, close to schools, transit, and amenities. ** This is a linked property.** (id:60365)
1274 Richards Crescent
Oakville, Ontario
Welcome to 1274 Richards Crescent. A Family Home in Oakville's Beloved College Park. Set on a quiet, tree-lined street surrounded by mature trees, this beautifully updated 4-bedroom, 2-bathroom home is perfect for families looking for space, style, and convenience. The open-concept main floor features a bright living and dining area with a large picture window that fills the home with natural light. The contemporary white kitchen with quartz countertops offers plenty of storage and opens directly to a spacious backyard perfect for family BBQs, kids playtime, or entertaining friends. Upstairs, four generously sized bedrooms provide room to grow, while the updated bathrooms add a fresh, modern touch. The finished basement offers a versatile recreation area ideal for a home theatre, gym, or playroom. This home has been thoughtfully maintained and upgraded, featuring LED pot lights, laminate flooring, updated front door, and beautifully renovated bathrooms. The renovated kitchen with quartz countertops adds a contemporary touch, while refreshed landscaping (2023) enhances curb appeal. Additional updates include vinyl siding, most windows (2021), basement windows (2023), and sliding doors (2015). Move-in ready with all the updates today's families value. Located in Oakville's sought-after College Park, families love the strong community feel, great schools, Sheridan College, trails, and parks all nearby. Commuting is simple with quick access to the QEW, 403, 407, GO Transit. Oakville Place Mall is around the corner and Downtown Oakville's shops, dining, and waterfront are just 10 minutes away.1274 Richards Crescent is more than a home, it's a lifestyle. The perfect blend of space, comfort, and location for todays modern family. (id:60365)
12826 Silvercreek Drive
Halton Hills, Ontario
Tucked away on a quiet cul-de-sac with country ambience and close to town amenities you'll find this 1+ acre property with gorgeous landscaping plus a custom enclosed gazebo created for perfect seasonal entertaining. A charming stone walkway welcomes you to this well maintained 4 bedroom 3 bathroom home with large principal rooms offering oversized windows with mature country views. A large eat-in kitchen, enhanced with walk out, steps down to a family room accented with fireplace plus an additional walkout to a stone patio and a beautiful mature treelined property. This home is both practical and functional; includes a spacious formal living and dining room perfect for large gatherings. 4 generous sized bedrooms with large windows, pretty views and ample storage are on the upper level. The primary bedroom offers a 4-piece ensuite. Need more room to roam to suit your family's needs? The lower level awaits your creative touch. Bonus: Heated and cooled by an energy efficient Carrier heat pump system, 2 car garage with interior access, main floor laundry. This home is conveniently located, 20 minutes to the 401 and only 10 minutes to Acton, Georgetown or Erin. This is your invitation to enjoy a wonderful and accessible home with room to grow for your family. Updates: Heat Pump System (2024), Roof Shingles (2013) (id:60365)
755 Maple Avenue
Burlington, Ontario
Welcome to this charming 1.5 storey detached home that sits on an expansive 54.95 x 164.09 ft lot and offers a rare combination of space, character, and location. Featuring 3 bedrooms, 2bathrooms, and a finished basement with a family room, laundry area, and a flexible space currently used as a home office, the home is designed for comfortable everyday living. The main floor includes a kitchen, living and dining room with a cozy family room just a few steps down from the dining area. The spacious backyard features a storage shed and plenty of room to enjoy the outdoors. With parking for up to 6 vehicles, this property is just steps from Mapleview Mall and a nearby park, only three minutes to Joseph Brant Hospital, and walking distance to the Burlington waterfront and the Lakeshore Road dining district. Commuters will appreciate the quick and easy access to major highways, making this an ideal location for both lifestyle and convenience. (id:60365)


