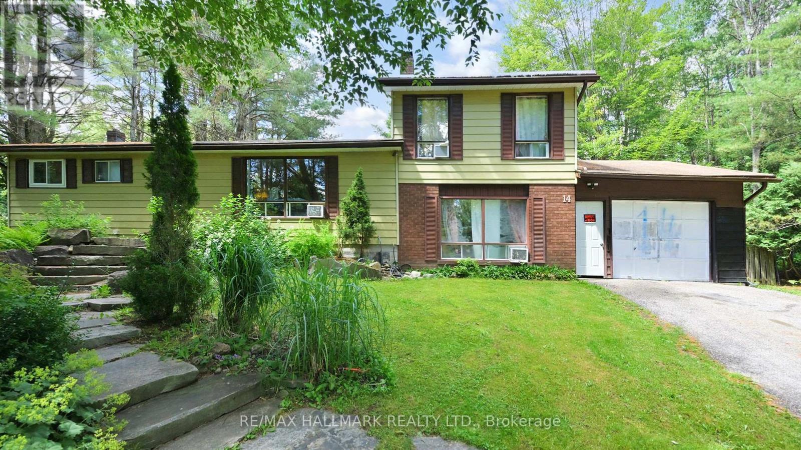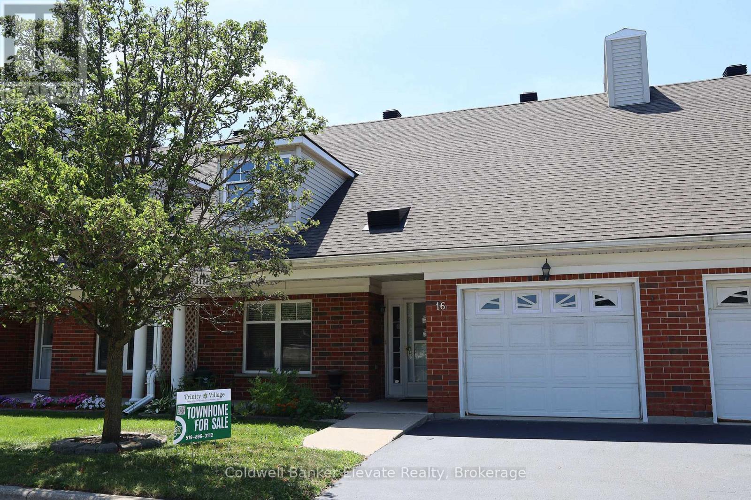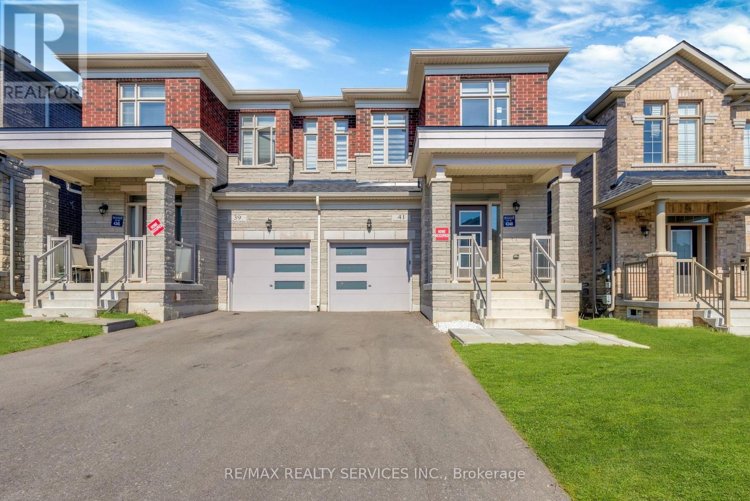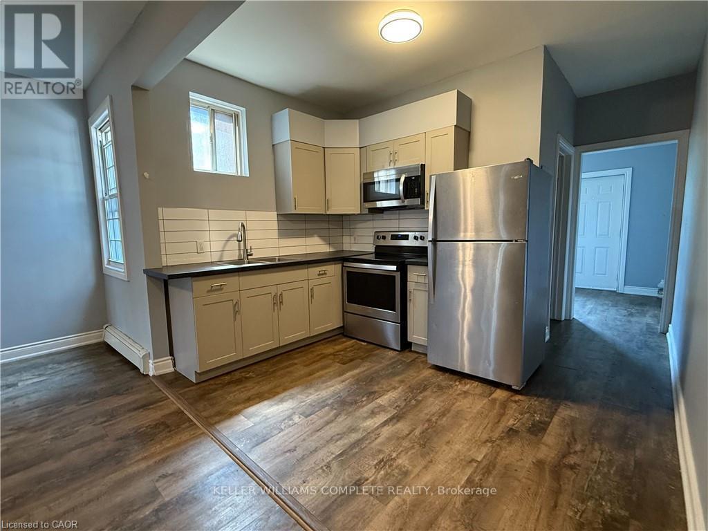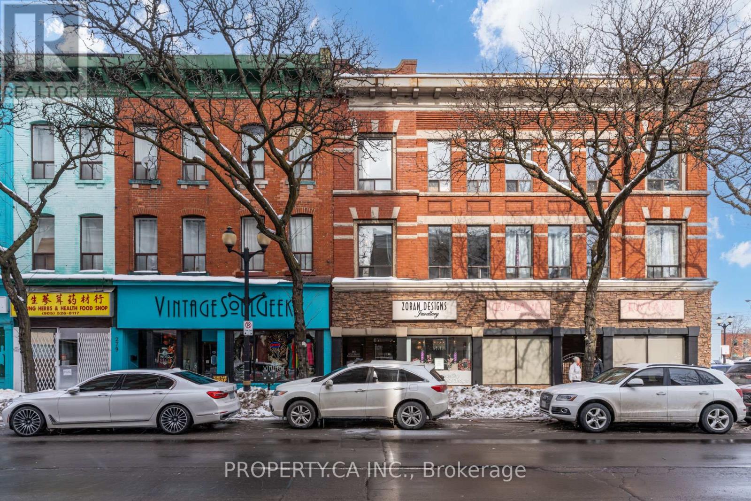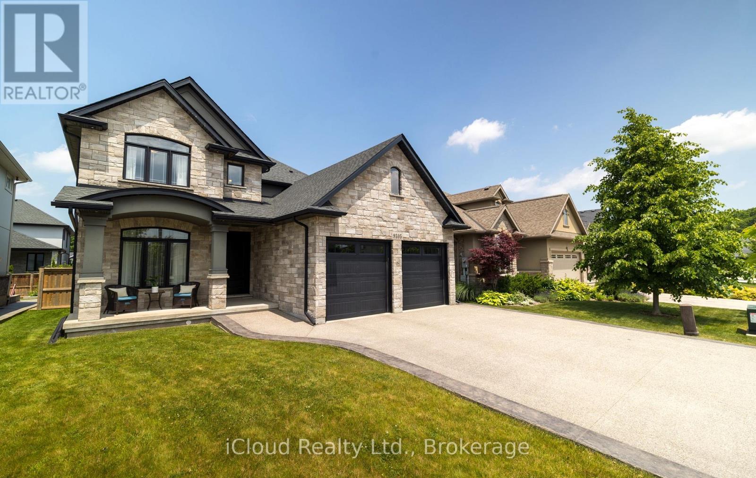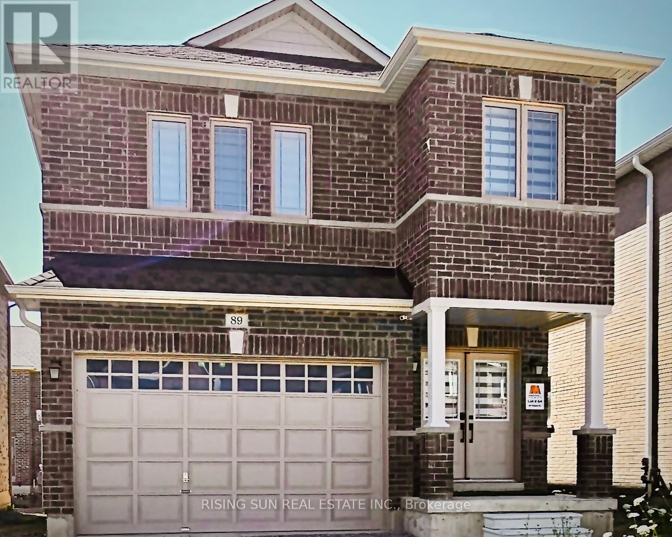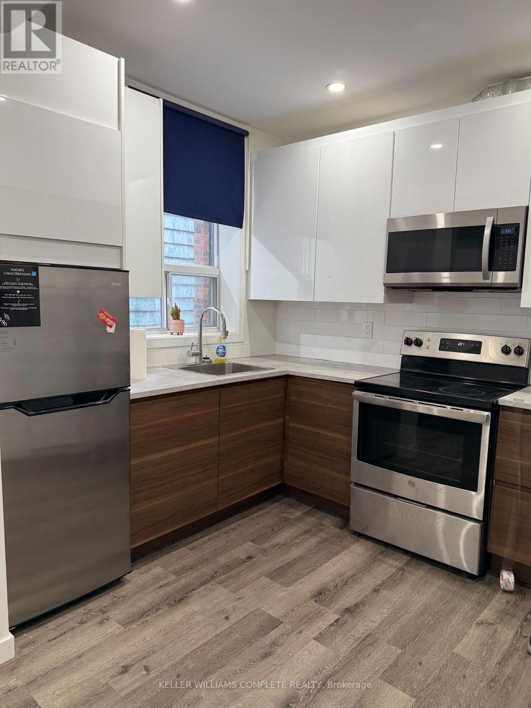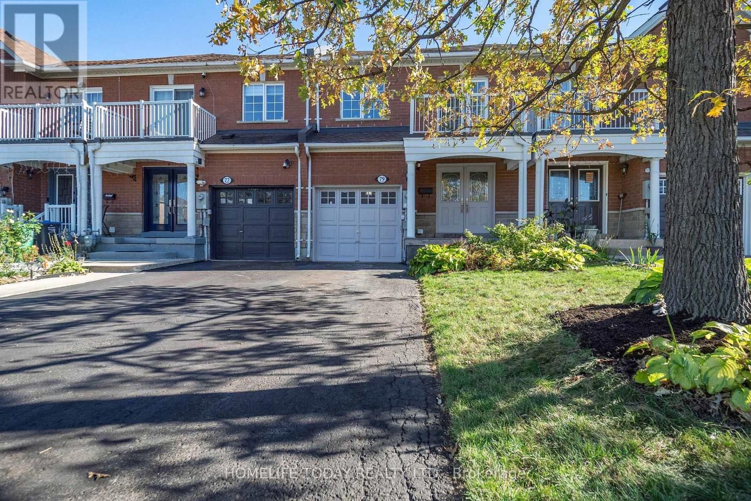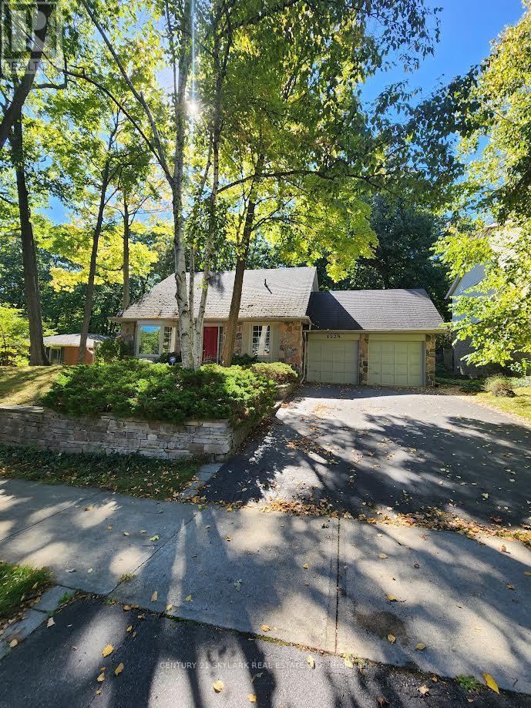412 - 425 Watson Parkway N
Guelph, Ontario
*** Offering 1 Month Free *** Welcome to the perfect mix of comfort, style, and convenience in this roomy 1-bedroom condo located right in the heart of Guelph. With above 800 sqft square feet of cleverly designed living space, this home has everything you need for easy, low-maintenance living and more. Step into the bright, open-concept layout where big windows let in tons of natural light. The kitchen is a chef's dream, featuring ample counter space perfect for meal prep and entertaining friends. The living area flows effortlessly to your private balcony, where you can relax with a coffee and enjoy the serene views of the surrounding greenery a rare urban escape. The spacious bedroom comes with a walk-in closet, and the 4-piece bath boasts a clean, modern design. Plus, you'll love the convenience of your own in-suite laundry room, making daily chores a breeze and keeping them private. Whether you're a first-time buyer, a young professional, or looking to downsize, this apartment offers incredible value in one of Guelph's most sought-after neighborhoods. (id:60365)
14 Sellens Avenue
Bracebridge, Ontario
Tucked away from the road, this charming three-bedroom side split offers privacy and comfort in a family-friendly neighbourhood. Ideally located near the Bracebridge Sportsplex and High School, it's perfect for active families. The home sits on over half an acre, featuring beautiful gardens and a spacious, fenced backyard. Enjoy summer days in the in-ground saltwater pool or relax year-round in the six-seater hot tub. A single attached garage and a separate double detached garage provide ample storage and parking.The open-concept main floor includes a cozy living room with a stone fireplace, a large kitchen, and a dining area with a walk-out to the covered deck and backyard. Two generous bedrooms and a 4-piece bathroom complete the main level. Upstairs, the private third bedroom includes a luxurious 5-piece ensuite with heated floors. The basement is partially finished with a bright playroom, a laundry room, and a utility room, offering great potential for further customization.The home is on a septic system, with the tank replaced in 2017 for added peace of mind. This well-maintained property combines function, comfort, and outdoor enjoyment. Its an ideal home for families looking to settle in a welcoming community. (id:60365)
16 - 2705 Kingsway Drive
Kitchener, Ontario
Welcome to Trinity Village Terrace, a 1184 sqft life lease townhome featuring 2 bedrooms and 3 bathrooms, all situated on a single, accessible level. The open-concept layout includes new hardwood flooring in the main living areas (excluding the bedrooms) and large windows that create a bright, welcoming atmosphere. The main level laundry adds convenience, while the partially finished basement offers additional space for storage or recreation. Ideally located just 2 minutes from Fairview Park and 5 minutes from Fairway Station, with pharmacies, grocery stores, and shopping nearby, this property combines comfort, functionality, and accessibility. (id:60365)
41 Trail Bank Gardens
Hamilton, Ontario
Beautifully Semi-detached home- in the highly sought-after community of Waterdown. 3-bedroom, 2.5-bath semi-detached Features with 9-ft ceilings on main level with huge windows and abundant natural light, this home offers an inviting and modern living experience. Step into the gourmet kitchen, and plenty of cabinets, island, and dining area, overlooking the backyard perfect for morning coffee or summer barbecues. The vibrant great room features a huge windows, creating a warm and welcoming atmosphere. The staircase leads to the upstairs with three spacious bedrooms and two baths, The main bedroom boasts a walk-in closet and a full private ensuite. basement with large full-size window provides an excellent opportunity to customize the space to fit your personal needs. Located just minutes from major hwy (403, 407, and 401 via Hwy 6), GO Train, parks, trails, shopping, and excellent schools. Easy and access to all amenities, shopping and highways. this cozy home offers 4 bedrooms 2.5 baths. Laundry Rm is conveniently located on the 2nd floor. (id:60365)
2 - 590 Main Street E
Hamilton, Ontario
Spacious 2nd floor apartment. Clean and updated unit with 2 Bedrooms plus two dens that makes a perfect home office spaces, sitting area or maybe a quiet space to do yoga. . 4pc bathroom and a beautiful kitchen. Laminate flooring throughout. Access from the front entrance of the building or from rear of building. Private deck. Parking may be available for an additional fee. Immediate possession available. Laundry is located in the building. Parking at rear of building off of lane way. (id:60365)
201 - 283 King Street E
Hamilton, Ontario
Spacious Bright and Private 1 Bedroom in the Heart of Downtown! Sun Filled, Corner Suite w/ Open Concept Living Space & Ample Storage Through-out! Urban Location w/ Easy Access to HWY's, Transit and GO! Glorious Kitchen for Any Gourmet - Granite Counters, Stainless Steel Appliances & Island Breakfast Bar! Steps to Restaurants, Parks, Schools, Groceries, Farmers Market, Jackson Square (w/ Close Proximity to Gore Park and McMaster University)!! Soaring 9ft (Loft Like) Ceilings, w/ Large Windows for an Abundance Natural Light! Why Wait!! (id:60365)
9305 Eagle Ridge Drive
Niagara Falls, Ontario
Welcome to this executive 4-bedroom, 4-bathroom detached 2-storey home, built in 2016 and located in the prestigious Fernwood Estates subdivision in Niagara Falls. Step inside to find rich, dark hardwood flooring throughout both the main and second floors, with no broadloom anywhere in the home. Nine-foot smooth ceilings and pot lights on the main level create a bright, upscale feel, while the impressive open-to-above foyer sets the tone for the rest of the home. The gourmet kitchen is a chef's dream, featuring granite countertops, a stylish backsplash, a breakfast bar, and stainless steel appliances. Porcelain tiles highlight the foyer and spacious laundry room, which also provides a walkout to the double-car garage. Upstairs, the large primary suite offers a luxurious 5-piece ensuite bath and a walk-in closet. Three additional well-sized bedrooms share a third 4-piece bathroom. The finished lower level, accessible via a separate walk-up through the garage, offers vinyl flooring, a large recreation/family room, a potential fifth bedroom, a full 3-piece bathroom, and a cold room for extra storage. The exterior is equally impressive, featuring a stone and stucco finish, an exposed aggregate driveway with parking for four vehicles, and a covered concrete patio ideal for outdoor entertaining. Built with style and functionality in mind, this 2016 home combines elegance, comfort, and premium finishes throughout. (id:60365)
89 Palace Street
Thorold, Ontario
Absolutely Stunning & Spotless One Yr Old Detached Fully Brick Blacksmith Model, Built By Marydel Homes. Comes W/4 Br & 4 Washrooms, Located In A Growing Thorold Downtown Community. Large Foyer W/Double Dr Entry, Main Flr W/9' Ceiling, Hardwood Flrs throughout in Main Floor. Spacious Living & Dining. Large Breakfast Area, W/O to Yard. Gleaming Kitchen W/Stainless Steel All Samsung Appliances, Quartz Counter. Upgd Oak Stairs W/Iron spindles, 2nd Floor Oversize Bedrooms, Master Br W/5 Pc Ensuite, Double Dr Entry & Large W/I Closet. 3rd Br W/Ensuite Bath. Laundry is conveniently located in Main Flr & provide Dr access to Garage. Unspoiled Basement waiting for your personal touch. Oversize Cold seller. Enjoy nature with nearby Gibson Lake, the Welland Canal, and Short Hills. Just 15 minutes to Niagara Falls and just 5 To 10 minutes to Brock University, Niagara College, The Pen Centre, and the Niagara Outlet Collection. (id:60365)
1a - 590 Main Street E
Hamilton, Ontario
Adorable main floor apartment located on a major bus route making it perfect for those using public transit. Clean and updated unit with a spacious bedroom, 4pc bathroom and a beautiful kitchen. Laminate flooring throughout. Parking may be available for an additional fee. Available August 1st (id:60365)
79 Checkerberry Crescent
Brampton, Ontario
Beautifully Maintained, Energy-Efficient Freehold Townhome in Prime Brampton Location Welcome to this beautifully maintained, energy-efficient 3-bedroom, 4-bathroom freehold townhouse in a quiet, family-friendly Brampton neighborhood. Lovingly cared for by the original owner, this move-in-ready home offers approximately 1,400-2,100 sq. ft. of total living space, including a finished basement with 3-piece bath, rec room, storage, and laundry area. Thoughtful upgrades include a Banis stone front porch, full brick exterior, roof only 8 years old, hardwood staircase, and a freshly painted interior. The main and basement levels feature smooth ceilings with pot lights, while the modern kitchen showcases brand-new, energy-efficient stainless-steel appliances (under 4-year warranty), solid oak countertops, and a ceramic backsplash. Enjoy spacious bedrooms-one with balcony access, another with added floor insulation and walk-in closet, and a primary with ensuite and walk-in closet. Relax in the private backyard oasis with deck, pergola, mature trees, and front and back underground sprinkler system. Additional highlights include a new, energy-efficient furnace (owned) (new motor), new water heater (owned),water softner, central air, programmable thermostat, front-yard security camera, central vacuum, and wired security system (formerly ADT). Parking for three vehicles. Close to schools, parks, GO Station, shopping, dining, and major highways-this home is the perfect blend of comfort, efficiency, and pride of ownership! (id:60365)
545 Sandbrook Road
Oakville, Ontario
Welcome to this detached bungalow located in the heart of Bronte, one of Oakville's most sought-after neighbourhoods surrounded by luxury homes. This home offers 3 bedrooms on the main floor, finished basement with separate entrance. Basement has 2bedrooms, a living area, and a 3-piece bathroom. Enjoy a private, beautifully landscaped backyard ideal for family gatherings and outdoor entertaining. Situated in a prime location, you're just minutes from Oakville GO Station, schools, major shopping centres, and have easy access to all major highways. (id:60365)
1928 Four Seasons Drive
Burlington, Ontario
Welcome to 1928 Four Seasons Drive, nestled in Burlington's highly sought-after Tyandaga neighbourhood. This spacious 2-storey detached home offers a partially finished 3 bedrooms and 3 bathroom home. The next owner can add their own finishing touches, with flooring, kitchen, and bathrooms. Featuring an in-ground pool and a beautiful lot in a family-friendly area, this property presents an incredible opportunity for investors, renovators, or anyone looking to customize their dream home in one of Burlington's most desirable communities. Interior stripped with rough-ins completed. Some walls removed - room dimensions not available. This Home Is Being Sold Under Power Of Sale. (id:60365)


