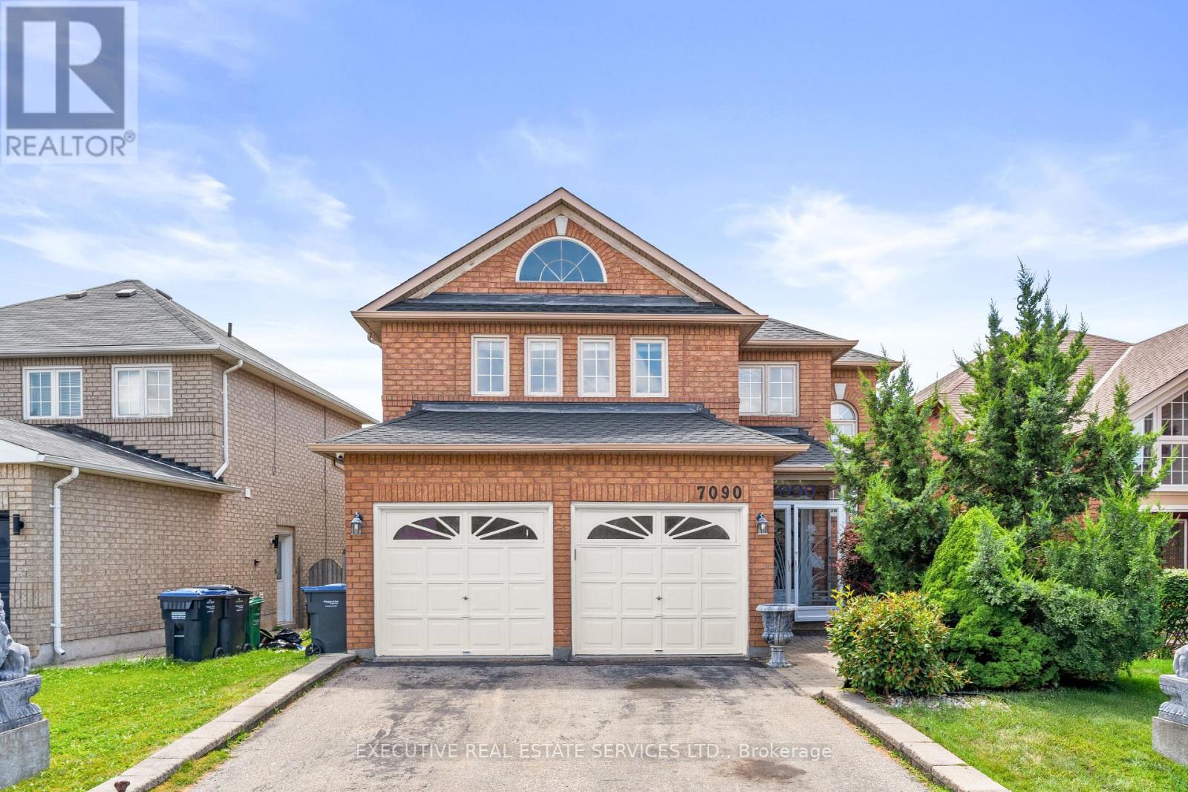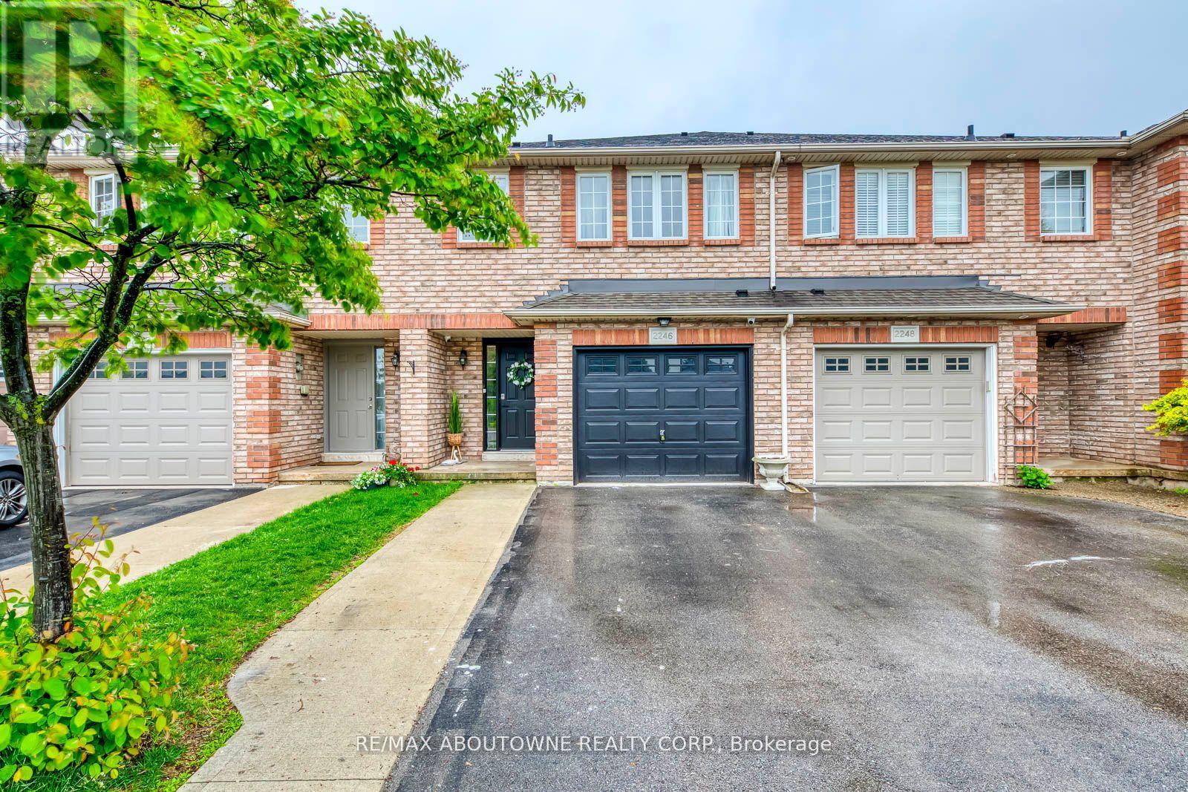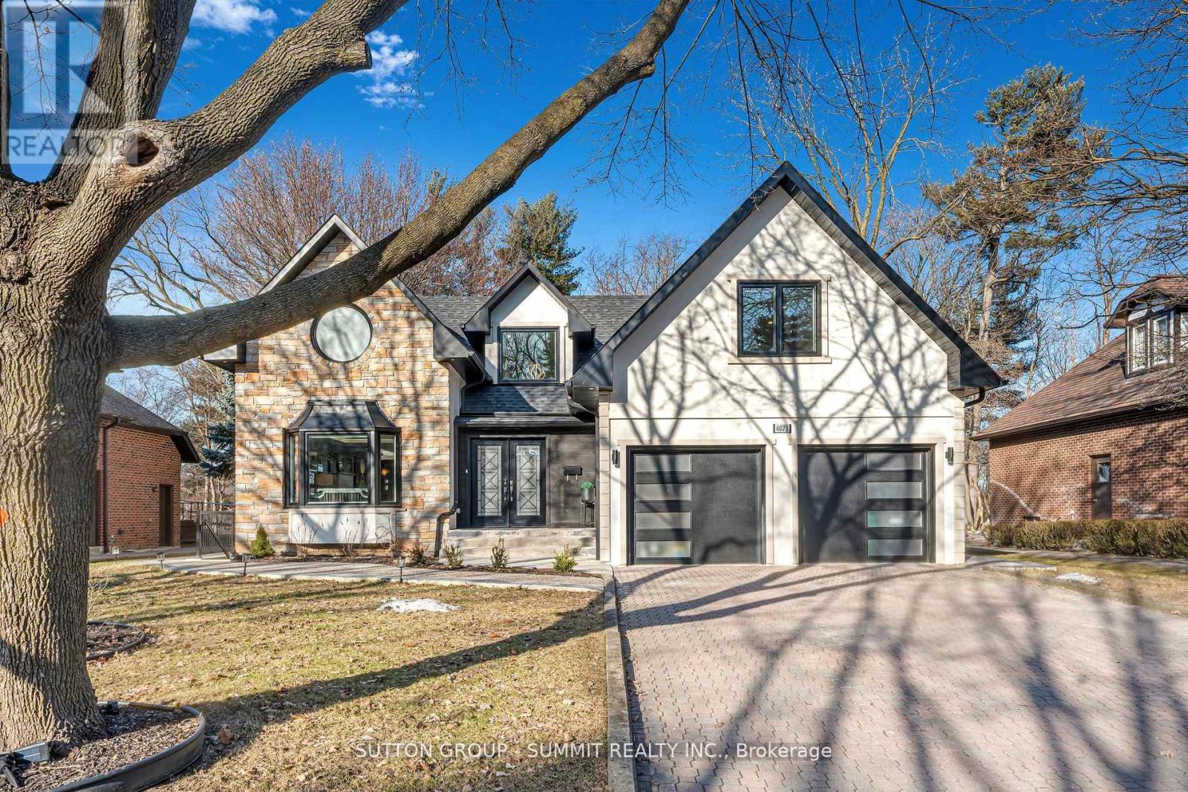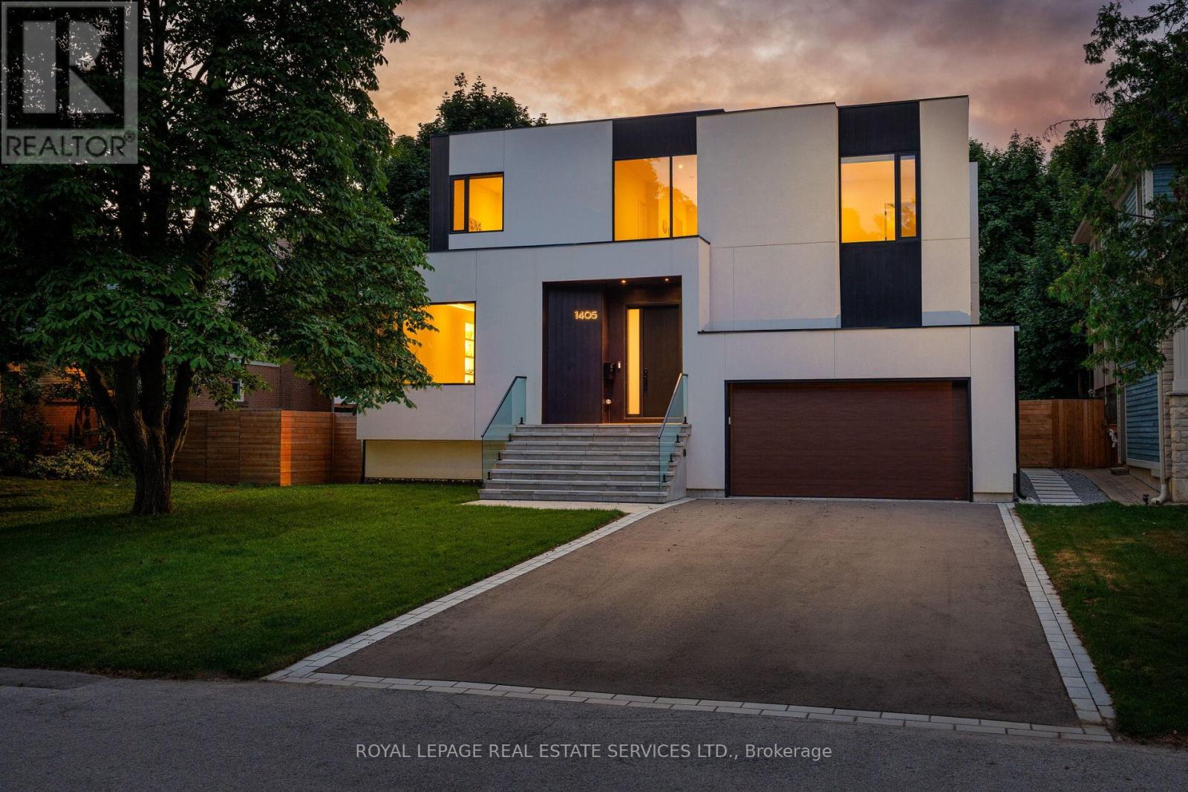7090 Terragar Boulevard
Mississauga, Ontario
Welcome to 7090 Terragar Boulevard! This fully renovated, spacious detached home is located in the heart of the vibrant and family-friendly Lisgar neighbourhood in Mississauga. Boasting over $200,000 in recent upgrades, this stunning property offers 4 large bedrooms upstairs and 3 additional bedrooms in a professionally finished basement perfect for extended family, guests, or potential rental income. Step inside to find a grand hardwood spiral staircase leading to an oversized upper landing. The main floor features separate living, dining, and family rooms, creating a functional layout ideal for entertaining and everyday comfort. Gorgeous hardwood flooring runs throughout the home**no carpet anywhere**and the entire space has been meticulously updated with high-quality finishes. Enjoy a bright and modern kitchen with updated cabinetry and ample storage. All bathrooms have been completely renovated with stylish, contemporary fixtures. The spacious primary suite features a walk-in closet and a beautifully redone ensuite bath. The basement includes a full living space, bedrooms, and a bathroom offering excellent in-law suite or income potential. House has a new roof in 2024. Additional features include a **double car garage**, landscaped front and backyard, and a large driveway with ample parking. Located within walking distance to grocery stores, schools, parks, and public transit. Just minutes to highways 401, 407, and Lisgar GO Station, making it a commuters dream. This is a rare opportunity to own a move-in-ready home in one of Mississauga's most desirable and well-connected communities. Don't miss your chance to call this beautifully upgraded home yours! (id:60365)
2246 Fairbairn Court
Oakville, Ontario
Welcome to this beautifully updated freehold townhouse offering over 1700 sq. ft. above grade and 2427 sq. ft. total living space including a bright finished walk-out basement. Nestled on a quiet cul-de-sac and backing onto a private ravine, this 3-bedroom home blends everyday comfort with stunning natural surroundings. Enjoy Muskoka-like views year-round from your spacious deck, perfect for morning coffee, evening BBQs, or simply soaking in the serenity. The open-concept main floor features a sun-filled living/dining area with warm finishes and large windows framing the treed landscape. The brand new kitchen offers ample cabinetry, stainless steel appliances, and a cozy breakfast nook. Upstairs boasts three generously sized bedrooms, including a primary retreat with East views, w/w closet, and ensuite. The finished walk-out basement adds versatile space for a family room, office, or gym with direct access to your private backyard. Located in a top-ranked school area with quick access to the GO Station, Highway, Oakville Hospital, parks, trails, and shopping. This is the rare blend of space, style, and nature you do not want to miss. (id:60365)
4073 Summit Court
Mississauga, Ontario
Welcome to this luxurious river side estate, nestled against the scenic Credit River. This stunning home combines elegance and comfort, offering exceptional living spaces both inside and out. The grand entrance features double doors leading to a palatial foyer with soaring ceilings and a sweeping staircase, setting the stage for the luxury within. The fully renovated interior boasts a chef's kitchen with top-tier appliances, custom cabinetry, and ample counter space, ideal for entertaining. The formal dining and living areas are bathed in natural light from floor-to-ceiling windows, show casing breathtaking views of the lush backyard. A powder room on the main floor adds style and convenience, while hardwood floors and detailed finishes create a timeless charm. Step outside to an expansive backyard with serene views of the forest and river. Professional landscaping and aggregate concrete paving add elegance to the exterior. Upstairs, the home features four large bedrooms, including a master suite with spa-inspired finishes. The second floor includes three full bathrooms, while the fully finished basement offers an independent nanny suite with independent laundry, 3 piece bathroom, living room and bedroom with separate side entrance and kitchenette. Plus two additional bedrooms, a large recreation room, and a full bathroom creating a perfect private guests suite. This home is a perfect blend of luxury, comfort, and natural beauty, providing a peaceful retreat in a stunning setting. (id:60365)
902 North Shore Boulevard W
Burlington, Ontario
Located in the Aldershot area, this mid-century (1957) bungalow sits on a 72' x 138' lot. The property includes 3+2 bedrooms, 3 bathrooms, a walk-up basement, and a double car garage, with space to park up to six additional vehicles in the driveway. The backyard contains a heated concrete inground pool and is lined with mature evergreens. The roof is 50-year metal, and the property includes a lawn sprinkler system. The home is situated in a quiet residential neighbourhood and is being sold "As Is." The property may be suitable for updating, renovation, or redevelopment. (id:60365)
6339 Lisgar Drive
Mississauga, Ontario
Welcome to this beautifully upgraded double-car garage detached home located on a quiet, family-friendly street in the highly desirable Lisgar neighborhood of Mississauga. This meticulously maintained home features 4+1 spacious bedrooms and 4 modern washrooms, offering both luxury and functionality for a growing family. The bright, open-concept chefs kitchen (2022) is the heart of the home, showcasing quartz countertops(2022), elegant ceramic flooring (2022), and built-in stainless steel appliances(2022),. A Centre Island, And A Sun-Filled Breakfast Area walks out to a large outdoor deck, perfect for entertaining or relaxing with family. Enjoy cozy evenings in the family room with a fireplace, seamlessly connected to the kitchen. Upstairs, you will find four generously sized bedrooms, the Master Bedroom Features walk in closet, 5 Pcs Ensuite with jacuzzi, while the professionally finished basement offers a massive recreation room, an additional bedroom, separate laundry room and a full 3-piece washroomideal for guests or in-laws. Can easily be converted into rental apartment. Furnace & A/C - 2023 & Owned Hot Water Tank. Just minutes from Walmart, Metro, Top-rated schools, Lisgar GO Station, Bus stops, Hwy 407 / Hwy 401 and the prestigious Plum Tree Park French Immersion Public School. (id:60365)
133 Weston Drive S
Milton, Ontario
LOCATION! LOCATION! LOCATION! This beautifully upgraded three-bedroom detached home features a bright and spacious open-concept layout, ideally located in one of Milton's most desirable neighbourhoods. Whether you're seeking a comfortable family residence or a smart investment opportunity, this home is an excellent choice. Renovated throughout, the home offers fresh paint, designer lighting fixtures, and a stunning spiral chandelier that adds a touch of elegance to the staircase. The ceramic backsplash enhances the modern kitchen aesthetic, while gleaming hardwood stairs and pot lights on the main floor create a warm and stylish ambiance. The combined living and dining area is perfect for entertaining, and the newly updated white kitchen showcases granite countertops, ceramic backsplash, and a walkout to a beautifully landscaped backyard. A cozy family room adds even more living space. Upstairs, there's no carpet just brand-new flooring throughout. The large primary bedroom is bathed in natural light and features a newly constructed, elegant 4-piece ensuite. Two additional bright and spacious bedrooms include closets and modern lighting fixtures. Unbeatable location within walking distance to schools, parks, and trails, and just minutes to Milton Hospital, No Frills, Shoppers Drug Mart, Derry Heights Plaza, Tim Hortons, McDonalds, Subway, and major banks. ** This is a linked property.** (id:60365)
16 Mccrimmon Drive
Brampton, Ontario
Lovingly Maintained Solid Brick Detached 2-Storey Home In Desirable Neighbourhood Built. Upgraded Maple Cabinets, Built In Dishwasher And Microwave, Wood Floor In Great Room. W/O To Big Wood Patio, Upgraded Under Padding And Berber Carpet In Family Room As Well As In All Bedrooms.2 Car Garage With Entry To The Home. Extra Space For The Growing Family In The Fin Basement, perfect a second unit for extra income, Conveniently Located Close To All Amenities. (id:60365)
41 Rangeland Road
Brampton, Ontario
!!Welcome to this beautifully maintained home located on a premium pie-shaped lot in the highly sought-after Springdale area of Brampton. Featuring a detached double car garage and a fully concrete-wrapped exterior with an extended driveway, this property offers both functionality and curb appeal. Inside, enjoy a thoughtfully designed layout with separate living, family, and dining rooms perfect for comfortable family living and entertaining. Nestled in a quiet, family-friendly neighborhood, the home is just a short walk to Trinity Common Mall, Gurudwara Sahib, schools, grocery stores, Restaurant, Tim Hortons, gyms, the hospital, and public transit. The backyard is a private retreat with no house behind, a large deck, a serene pond with a fountain, and is secured with a noise-cancellation wall for added peace and privacy. Recent upgrades include a new roof (2018), fresh paint, and stylish pot lights. A true gem offering convenience, space, and tranquility don't miss this rare opportunity!! (id:60365)
1290 Kipling Avenue
Toronto, Ontario
Welcome home to 1290 Kipling Ave. Step inside and discover a warm, renovated bungalow designed with comfort, function, and flexibility in mind. This family-sized home offers three spacious bedrooms on the main floor, a modern four-piece bath, and a renovated kitchen complete with stainless steel appliances and a gas stove. The cozy and spacious living and dining area is perfect for entertaining family and friends. The home is entirely carpet-free, with quality finishes throughout that create a welcoming, move-in ready space.The lower level features a separate side entrance leading to a bright and versatile basement with four large bedrooms, a full kitchen, a three-piece bath, and a two-piece bath. Large above-grade windows bring in plenty of natural light, making the space ideal for a recreation area or multigenerational living. Set on a wide and extra-deep 49.5 x 120 ft lot, the backyard features mature trees that provide privacy and a serene atmosphere, along with a spacious deck perfect for relaxing or hosting the next family summer BBQ. A garden shed adds extra outdoor storage, and an attached garage provides added convenience for parking and storage.Located in a family-friendly, walkable neighbourhood with easy access to TTC bus routes and just minutes to shopping, parks, trails, schools, and major highways. (id:60365)
103 Miracle Trail
Brampton, Ontario
Wow! This Is A Must-See An Absolute Show Stopper! Priced To Sell Immediately Yes, Its Priced Right! Presenting A Beautiful 4-Bedroom Detached Home With A Double Car Garage, Situated On A Sun-Filled Corner Lot And Loaded With All The Bells And Whistles! Built With Functionality And Style In Mind, This Home Features A Builder-Finished Separate Entrance To The Basement Offering Incredible Potential For A Secondary Suite Or In-Law Living! The Main Floor Boasts A Bright And Spacious Great Room, Premium Laminate Flooring Throughout, And A Dark Stained Hardwood Staircase That Adds Sophistication. The Designer Kitchen Is A Standout With A Central Island, Abundant Storage, And Stainless Steel Appliances Ideal For Everyday Living And Hosting Guests! Upstairs, Youll Find Four Generously Sized Bedrooms, Two Full Washrooms, And The Convenience Of A Second-Floor Laundry Room A Perfect Family Layout Designed For Comfort! The Finished Basement Includes A Spacious Bedroom, Separate Laundry, And Its Own Private Entrance Making It A Fantastic Granny Suite Or Rental Opportunity. Every Corner Of This Home Has Been Finished With Exceptional Attention To Detail Just Move In And Enjoy! Located In A Family-Friendly Neighborhood Close To Parks, Schools, Shopping, And Transit This Home Offers The Perfect Blend Of Luxury And Practicality! This Is One Property You Dont Want To Miss Book Your Private Tour Today! (id:60365)
116 Parkwood Court
Oakville, Ontario
Nestled within an exclusive cul-de-sac in Southeast Oakville, 116 Parkwood Court is a stunning French château-inspired estate, fully renovated with modern luxury finishes. Surrounded by select grand estates, this elegant home features premium Pella windows and doors with built-in blinds, ensuring privacy and efficiency. The southwest-facing backyard offers abundant natural sunlight, partially backing onto a scenic park and overlooking a grand neighboring estate, ensuring privacy and beautiful open views. The interior opens to a grand foyer with a graceful curved staircase and dazzling crystal chandelier. The main level includes a sophisticated sunken formal living room, private office, and spacious dining room. An expansive two-story family room with a classic wood-burning fireplace connects seamlessly to the redesigned gourmet kitchen, featuring custom cabinetry, quartz countertops, a large pantry, and top-tier Miele appliances. An adjacent breakfast area with its own fireplace provides warmth and comfort. Completing this floor are a spacious laundry room, powder room, and oversized 2.5-car garage with direct basement access. The second level offers four generous bedrooms and three luxurious bathrooms. The primary suite is a tranquil retreat with a private balcony, dual walk-in closets, and spa-like ensuite featuring double vanities, frameless glass shower, and freestanding soaking tub. Another suite includes a private ensuite, while two additional bedrooms share a beautifully renovated bathroom. The fully finished basement adds considerable space, offering a large recreation room, media or fitness area, and rough-in for a second laundry, with direct garage access via a private staircase. Positioned steps from Lake Ontario and scenic waterfront trails, this home is also situated within Oakville's top-rated school district, perfect for families seeking the finest education and lifestyle amenities. Experience luxury living at 116 Parkwood Court today! (id:60365)
1405 Acton Crescent
Oakville, Ontario
Exquisite modern house with blends of form, light, and emotion. This architectural marvel is designed by Atelier Sun, published on Archello & Toronto Interiors. Completed in 2023, with over5,300 sqft of total living space, offering luxury living at its finest. The open concept main level is anchored by custom wood wall paneling that creates inviting atmosphere upon entering. Expansive window openings acting as picture frames, and flooded with natural lights throughout the house. Soaring 10ft ceilings on the main and upper levels, highlighted by floating staircase & custom metal railing that elevate the modern elegance. The chef's kitchen features Miele appliances, Caesar stone countertops and sleek cabinetry. Flows seamlessly into the family room with a stunning granite slab surrounds the gas fireplace. Custom designed lighting is for both relaxation and entertainment. This home boasts four bedrooms on the upper level, each with its own ensuite and heated floors. The finished basement offers recreation room, wet bar, gym, studio, guest bedroom with ensuite. Walkout to your backyard oasis, a saltwater pool, two tiered deck, concrete patio stairs is the perfect spot for outdoor movie nights. Located in one of Oakville's most desirable neighbourhood and steps from top-rated schools. Combines with thoughtful design and smart technology, this artwork offers you an unparalleled living experience. (id:60365)













