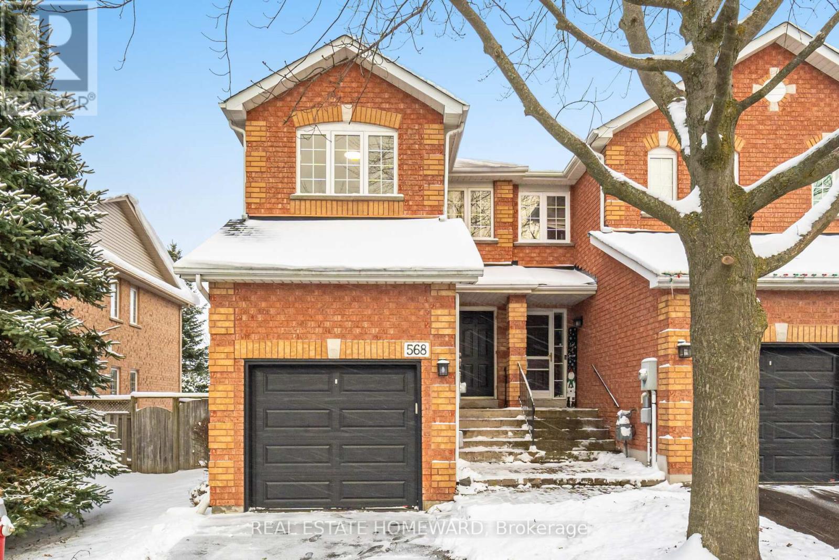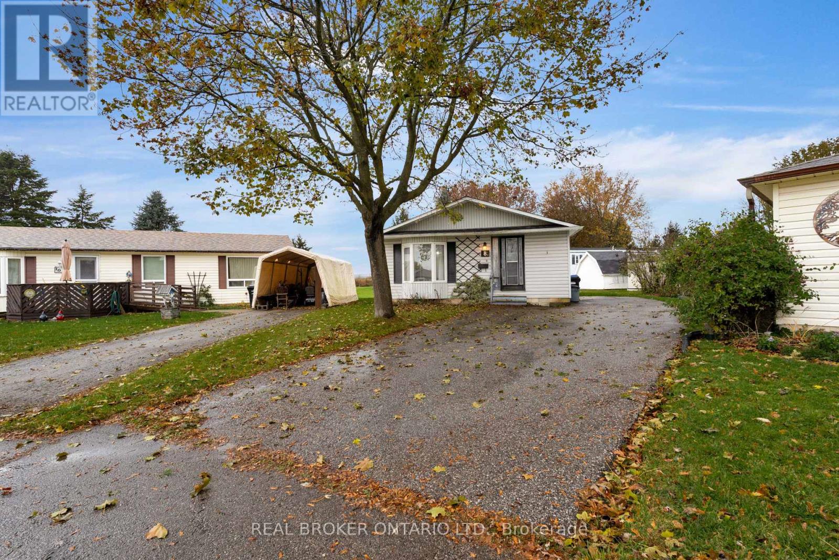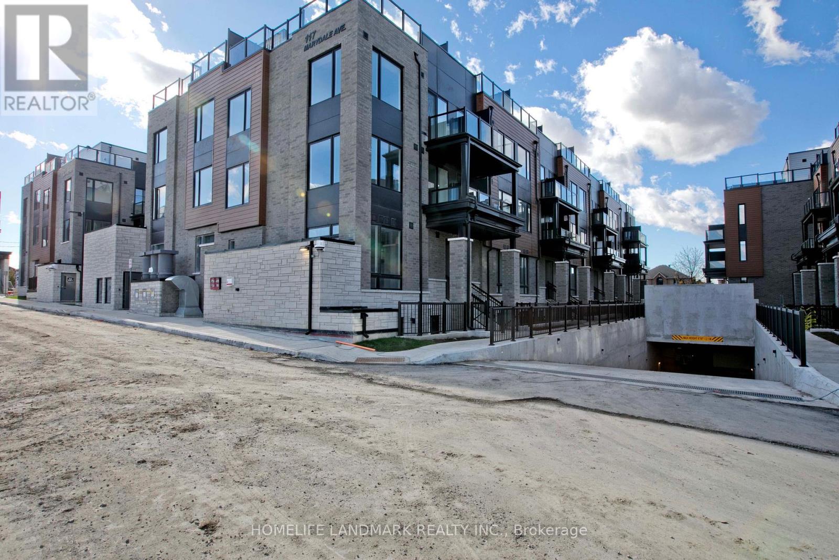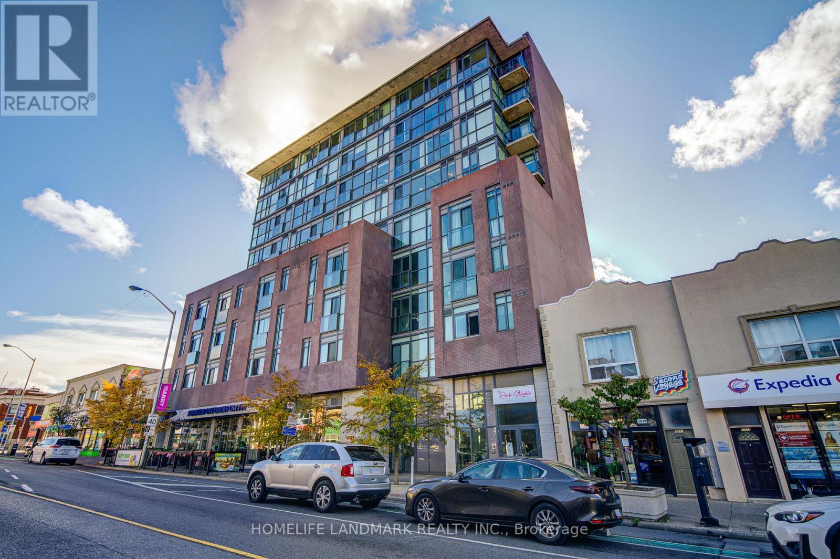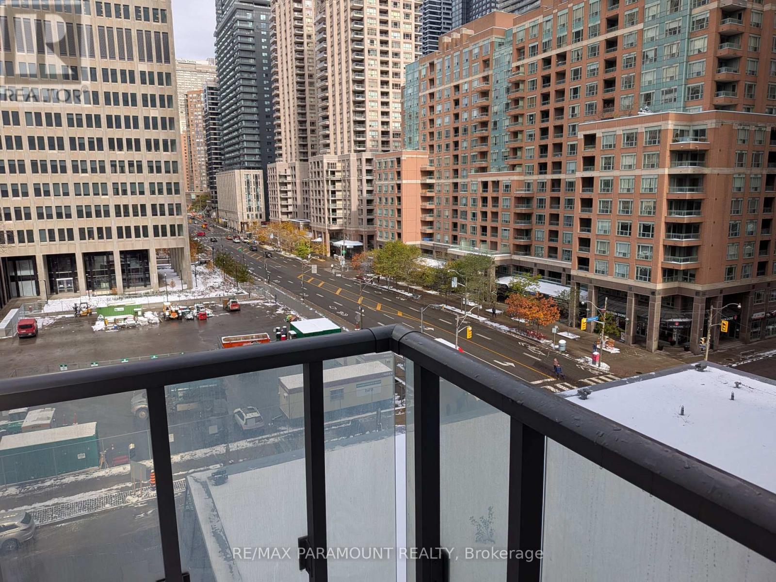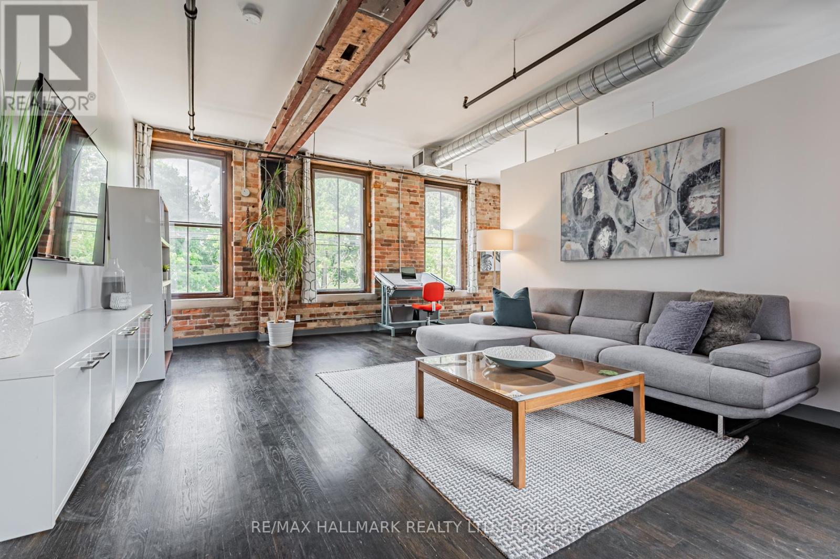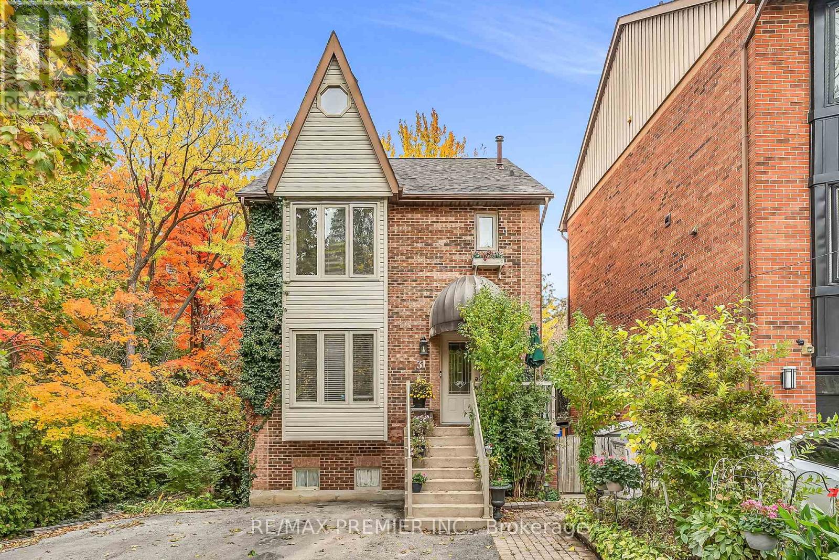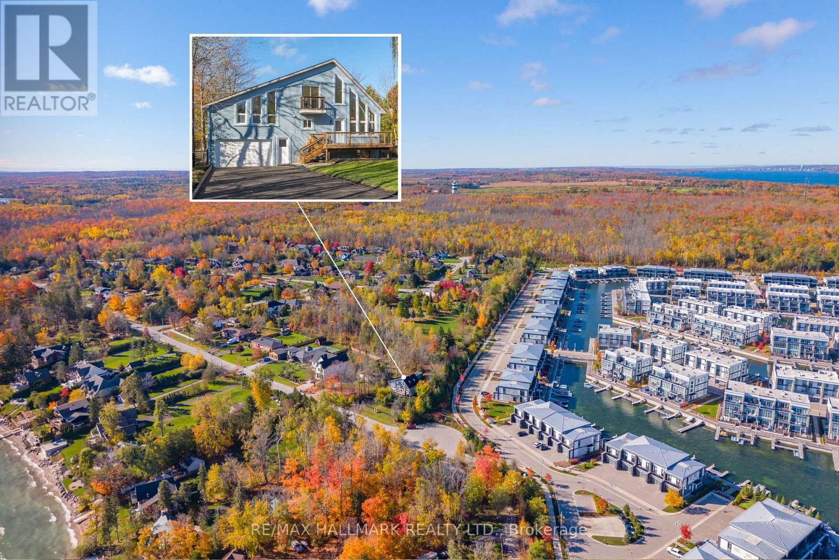10 - 568 Tugwell Place
Newmarket, Ontario
Welcome to 568 Tugwell Place in Newmarket! Sought after and recently updated end unit townhouse, perfectly situated minutes from highway 404 and public transit. Nestled in a highly desirable pocket of Newmarket, this turn key property offers both accessibility and incredible value, making it an ideal choice for first time buyers, young families, and downsizers. The main floor layout seamlessly creates an inviting atmosphere with abundance of natural light that you will only find in an end unit townhouse with this exposure. The property has 3 spacious bedrooms and 4 bathrooms. The basement is fully finished with a 3 piece bath and can serve as an additional bedroom, home office area or recreation area. Enjoy easy access to top of the line amenities like the Magna Centre for recreation, Ice Rinks, & Pool, Downtown Newmarket for Restaurants, Entertainment, & Walking Trails. Grocery Stores and great schools all close by. (id:60365)
8 Maple Leaf Terrace
Innisfil, Ontario
Looking to simplify your life? This adorable bungalow has just the right amount of space and is located in a 60 + community on a quiet cul de sac with mature trees and quiet neighbours. With laminate floors and trim all done in 2020 as well as paint you will instantly notice the pride of ownership. The large driveway doesn't feel like you're downsizing at all, and bonus shed in the back for your tires, lawn mower and such are a bonus. Back inside massive living, dining space plus eat-in kitchen with plenty of storage and sliding door to outside. Down the hall updated bathroom and vanity 2020, main floor laundry and 3 spacious bedrooms. Handy crawl space for added storage. Be a part of Cookstown's quaint community, with library, curling club, theatre, restaurants, pubs, grocery store, home decor, apparel shops, fashion boutiques, and Home Hardware to name a few. Steps to the Trans Canada Trail and perched amongst million and multi-million dollar homes this home will be snatched up before you know it. Roof 2017 (id:60365)
3 - 117 Marydale Street
Markham, Ontario
Brand new townhouse ! 3 bedrooms 3 washrooms + huge private Terrace with city view+ Balcony ! The interior features upgraded kitchen cabinets, a quartz countertop, and brand-new stainless steel appliances. With a 9 foot ceiling. The primary suite boasts a private ensuite with a walkout balcony and a generous closet space. Step up to the private terrace to unwind, entertain, or enjoy sunset views in your own private outdoor retreat. Close to bank, Costco, Coffee shop, superstore, restaurant, Hwy 407, Go station and Top schools. (id:60365)
2 Honeybourne Crescent
Markham, Ontario
Build your dream home on this 68 X 161 ft Corner lot in Prime Markham neighbourhood amongst Multi Million dollar homes, Home Sold in AS IS condition, Walk toTop Ranked Markville High School, transit, shopping, restaurants and Main Street Markham, Lot measurement with arc :5.64 ft x 5.64 ft x 5.64 ft x 5.64 ft x 5.64 ft x 5.64 ft x 45.00 ft frontage x 162.07 ft x 67.98 ft rear x 139.44 ft as per Geowarehouse (id:60365)
505 - 2055 Danforth Avenue
Toronto, Ontario
Welcome to Carmelina Condos on Danforth! Bright & Spacious 1 Bed, 1 Bath w/Private Terrace. Enjoy A Beautiful Unobstructed View of the City, Functional Open Concept Ideal for Comfortable Living and Generously Sized Bedroom w/Massive Walk-In Closet. High Quality Finishes Throughout, 9 ft Ceilings and Floor-To-Ceiling Windows. Modern European-Style Cabinets, Plenty of Storage, Quartz Counter-Tops, and Full Size S/S Appliances. Steps to Woodbine Subway Station/TTC, Greek Town, Restaurant/Cafes, Grocery Stores, Lynn Park, The Beaches and More... Amenities Include Gym/Exercise Room, Party Room, Lounge Area, Concierge, Visitor Parking, and Ground Floor Terrace w/BBQ Area. Locker Included. (id:60365)
603 - 832 Bay Street
Toronto, Ontario
Burano Condos in the heart of downtown. Corner unit, This 2-bedroom, 2-bathroom suite with 1 Underground Parking, Floor-to-ceiling 9' windows for abundance of natural light. Close to the Financial District, University of Toronto, hospitals, public transit, restaurants, schools, shopping,concierge, fitness center, steam room, internet lounge, and visitor parking.and parks. Enjoy world-class amenities, including a roof garden, outdoor pool, 24-hour concierge, fitness center, steam room, internet lounge, and visitor parking. (id:60365)
6 - 189 Queen Street E
Toronto, Ontario
Have You Ever Watched A Movie With A Jaw-Dropping Industrial Loft And Thought... "Where Do People Actually Find Places Like THAT? Welcome To The Boiler Factory Lofts - A Truly Rare 1+ 1 Bedroom Masterpiece And One Of Only 11 Units In This Iconic Building At 189 Queen St. East. This Is The Kind Of Space That Inspires Creativity The Moment You Walk In: Original Steel Factory Door, Exposed Brick Beams, Nearly 1,200.00 Sq.Ft. Of Authentic Loft Living , A Private Terrace Made For Unforgettable Evenings And Effortless Entertaining. Gas Stove, Large Bedroom That Fits King Size bed.Steps To The Eaton Centre, St. Lawrence Market, Charming Cafes And All The Culture, Energy And Character That Makes Downtown Living Electric. Spaces Like This Don't Just Exist - They Are Usually Built For Film Sets, Magazine Shoots Or The Lucky Few Who Refuse To Settle For Ordinary. If You Have Been Waiting For Something Unique, Soulful, Architectural And Impossible To Replicate...THIS IS THE ONE!! (id:60365)
19 Leno Mills Avenue
Richmond Hill, Ontario
Spacious 50 Ft Detached Home Located In Devonsleigh Community High Demand Area Of Richmond Hill. Over 3500Sqft. Functional Layout. 5 Bedrooms and 4 Baths. Master Bedroom with 5 Piece Ensuite. Large Living Room, Dining & Family Rm plus Office. Spacious Kitchen with Breakfast Area. Holy Trinity School, Parks, Shopping. (id:60365)
31 James Street
Vaughan, Ontario
Spectacular 3-bedroom home, nestled in a country-like setting, featuring a spacious modern kitchen that you'd expect in a more luxurious home, boasting a large center island with storage, granite countertops and marble backsplash, extra deep pantry, pull-out pantry, pull-out spice rack, and lazy Susan, complemented by a picture window overlooking greenery. Includes built-in dishwasher, built-in microwave, and S/S double sink with garburator. Premium light fixtures. Extra storage/walk-in pantry underneath the staircase. Very private back yard. Located just a short walk to Market Lane for access to all the main amenities including, library, banks, groceries and public transportation.Spacious living room features a large picture window, remote-controlled gas brick fireplace, and a walkout to a very large deck embraced by a magnificent maple tree (100+ years old) for a "treehouse" like setting.The deck includes a 10' X 12' metal roof gazebo (2023) with premium mosquito netting. Back yard also features 2 wood-frame sheds and 2 mini-sheds for winter tire storage. One of the wood-frame sheds is insulated and with window A/C (as is). In addition, there are 2 other small sheds attached to the side of the house for additional storage.....and there is more storage underneath the exterior staircase in the front of the house. There is motion activated lighting on the side and back of the house. Enjoy a ground level deck tucked in the corner of the back yard. The property has no grass to cut.Stunning sun-drenched loft with 2 skylights (one of the skylights opens for added ventilation), and 3 picture windows, gleaming 4" oak plank floors, alcove with built-in counter ideal as computer nook or arts and crafts center, wet bar counter with mini fridge, included..... and tons of storage.All bathrooms, including the basement, have been renovated. Principle bedroom has 3 pc ensuite, twin closets with organisers, and large picture window. Laundry room situated on the 2nd floor. (id:60365)
3716 Maple Grove Road
Innisfil, Ontario
NEWLY RENOVATED TOP TO BOTTOM! You could be the newest Homeowner on the Exclusive Street of Maple Grove Road, literally steps away from award winning Friday Harbour Resort - live across the street from Multi Million Dollar Custom Waterfront homes and next door to Ontario's finest Waterfront Resort. Extra large windows bring in natural sunlight and walkouts from every level. Situated on this prestigious tree lines waterfront street, the delightful house features high ceilings with a private LOFT on the third level, looking over the property to the east, two spacious bedrooms and two bathrooms. The open-concept floor plan with fireplace in the centre of the house offers effortless flow throughout the living spaces, perfect for entertaining guests or enjoying family time. Perfect for hanging your art collection or parking your toys in the double garage! Incredible all year round recreation, ice fishing, boating, walking-trails! One extra single stand alone garage in the rear of house. Brand new paved driveway offer 8 car parking for large family gatherings, and friends. New Renovations are a must see in person! Quiet location at the end of Maple Grove Road, next to the court. Golf three minutes away at the championship golf course, The Nest at Friday Harbour Resort and many other golf courses in the Simcoe area! (id:60365)
700 Sargeant Place N
Innisfil, Ontario
Brand-new bungalow townhome with luxury finishes and no direct rear neighbours! Welcome to this stunning, brand-new, never-lived-in bungalow townhome, offering a rare combination of modern design, energy efficiency, and move-in-ready convenience! Nestled in a vibrant all-ages community, this land lease home is an incredible opportunity for first-time buyers and downsizers alike. Step inside to find a bright, open-concept layout designed for effortless one-level living. The kitchen is a true showstopper, featuring a large quartz island, stainless steel appliances, a tile back splash, a kitchen pantry, and full-height cabinetry that extends to the bulkhead for maximum storage. The inviting living room boasts a cozy electric fireplace and a walkout to a private covered back patio, perfect for relaxing or entertaining. This home offers privacy,backing onto a maintained quiet walkway with no direct neighbour behind.The spacious primary bedroom offers a 3-piece ensuite with a luxurious walk-in shower, a quartz-topped vanity, and a walk-in closet. The second main floor bedroom is spacious and bright, making this home ideal for guests, family, or a home office. A 4-piece bathroom with quartz counter tops completes the main level. This home also features no carpet throughout!Additional highlights include in-floor heating, a spacious main-floor laundry room, and a garage with inside entry to a mudroom complete with a built-in coat closet. Smart home features include an Ecobee thermostat, and comfort is guaranteed with central air conditioning and Energy Star certification. This home is move-in ready and waiting for you don't miss this exceptional opportunity! (id:60365)
701 Sargeant Place S
Innisfil, Ontario
Brand-new bungalow townhome with luxury finishes. Welcome to this stunning, brand-new,never-lived-in bungalow townhome,offering a rare combination of modern design, energy efficiency, and move-in-ready convenience! Nestled in a vibrant all-ages community, this land lease home is an incredible opportunity for first-time buyers and downsizers alike.Step inside to find a bright,open-concept layout designed for effortless one-level living. The kitchen is a true showstopper, featuring quartz counter tops, stainless steel appliances, an oversized breakfast bar, a tile back splash, a kitchen pantry, a built-in microwave cubby, andfull-height cabinetry that extends to the bulkhead for maximum storage. The inviting living room boasts a cozy electric fireplace and a walkout to a covered back patio, perfect for relaxing or entertaining.The spacious primary bedroom offers a 4-piece ensuite with a quartz-topped vanity plus a walk-in closet. A second main floor bedroom is conveniently across from a 4-piece bathroom,making this home ideal for guests, family, or a home office.Additional highlights include in-floor heating throughout, main-floor spacious laundry room,and a garage with inside entry to a mudroom complete with a built-in coat closet. Smart home features include an Ecobee thermostat, and comfort is guaranteed with central air conditioning and Energy Star certification.This home is move-in ready and waiting for you don't miss this exceptional opportunity! (id:60365)

